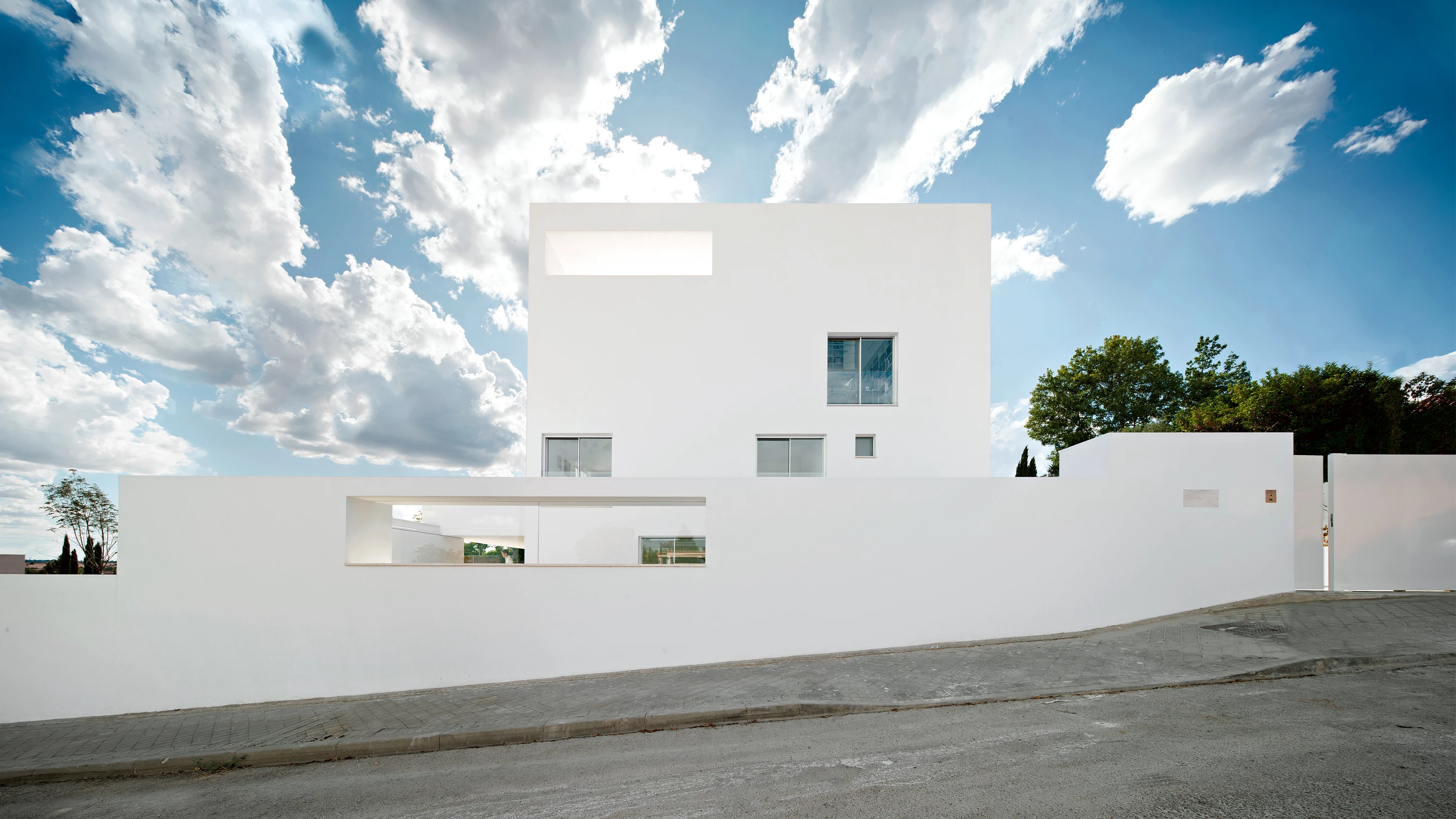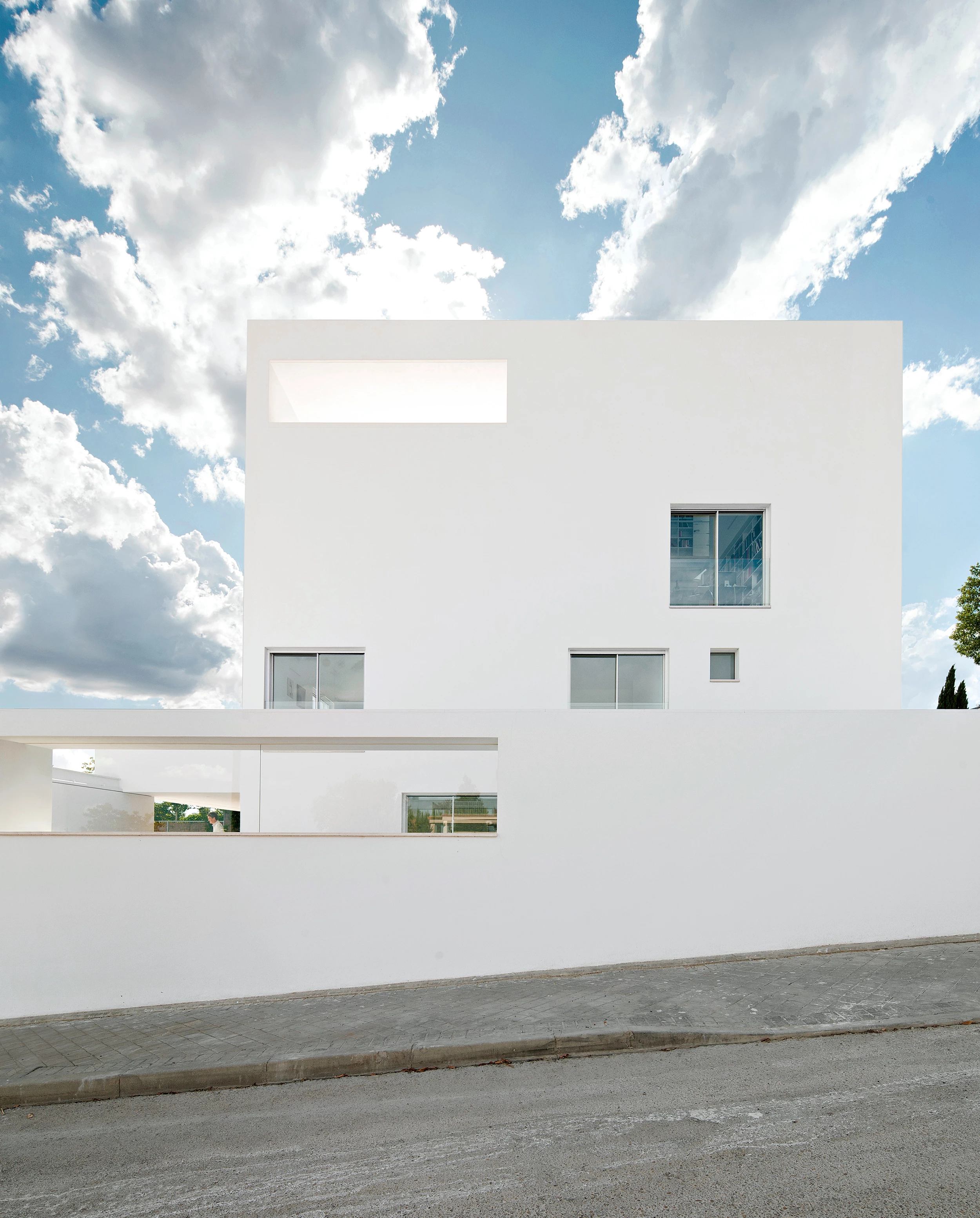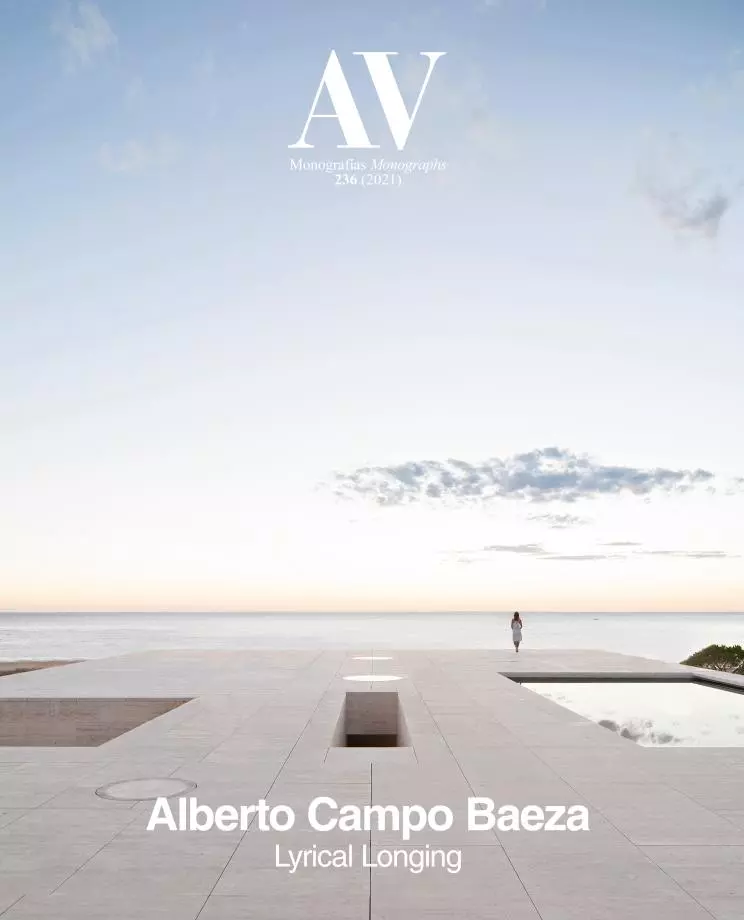Cala House, Madrid
Alberto Campo Baeza- Type Housing House
- Date 2013 - 2015
- City Madrid
- Country Spain
- Photograph Javier Callejas
The site is a sloping plot with a far view of a landscape that is none other than Madrid’s western mountain range. It seemed logical to build a vertical house with the more public or shared spaces on top, framing stunning views to enjoy. An eye over Madrid.
Complying with prevailing regulations, we worked on a square, a 12x12-meter ground plan which we divided into four 6x6-meter squares. Following this pattern, the floor plates were raised, square by square, with a simple helicoidal movement. These are double-height spaces intersecting one another to produce a concatenated, likewise helicoidal diagonality...
[+]
Promotor Developer
Privado Private
Arquitecto Architect
Alberto Campo Baeza
Arquitectos colaboradores Collaborators
Ignacio Aguirre López, Alejandro Cervilla García, Alfonso Guajardo-Fajardo Cruz, Manel Barata, Jesús Aparicio Alfaro, María Pérez de Camino Díez, Tommaso Campiotti, Maria Moura
Estructura Structure
Andrés Rubio Morán
Aparejador Quantity surveyor
Francisco Melchor Gallego
Contratista Contractor
Serviteco
Superficie Floor area
500m²
Fotos Photos
Javier Callejas







