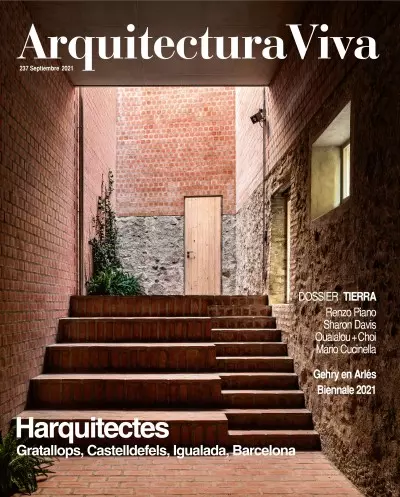

(Cerdanyola del Vallès, 1973)

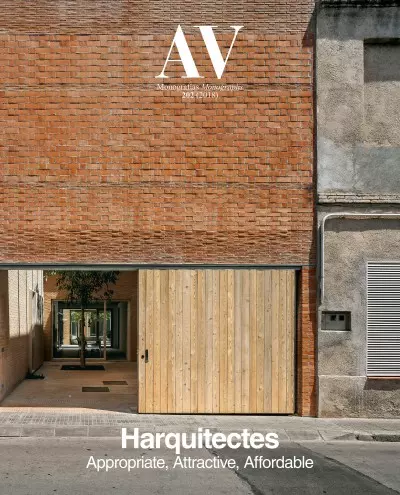
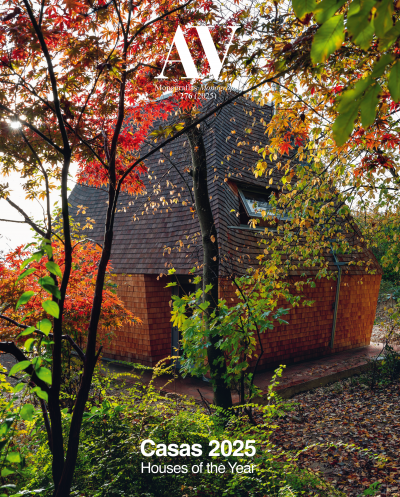
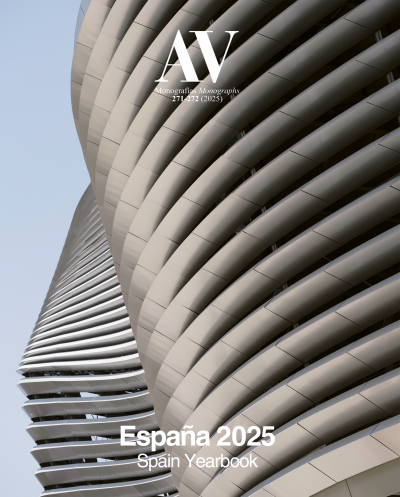
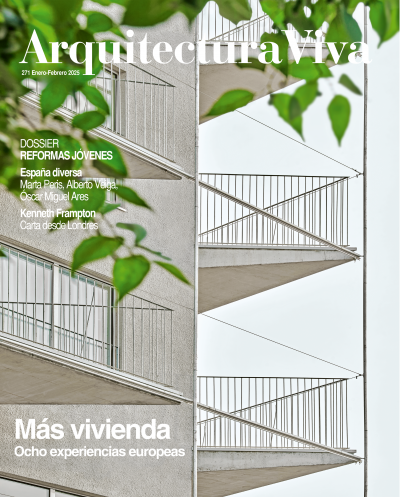
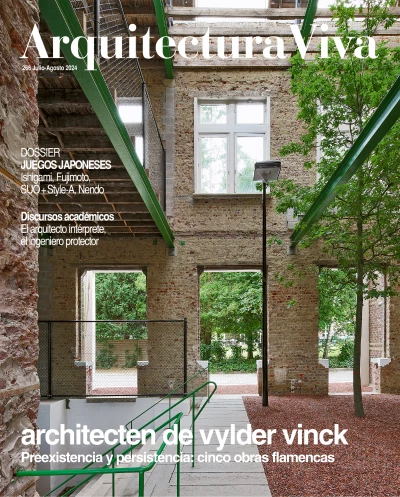
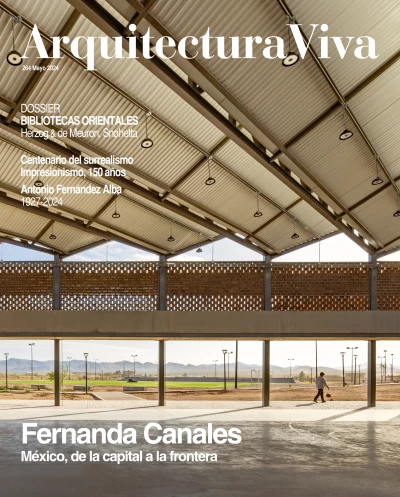
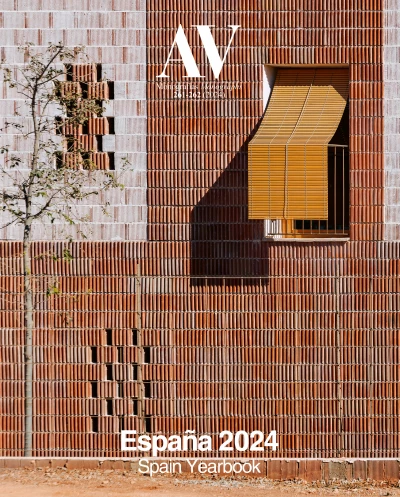
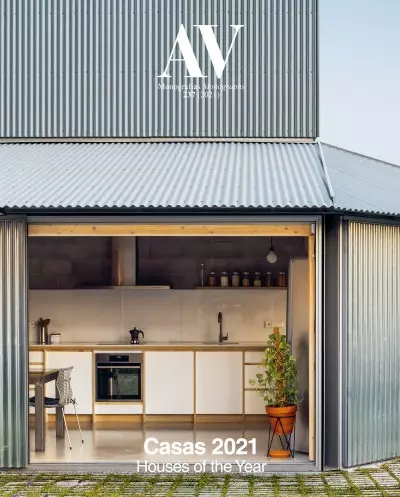

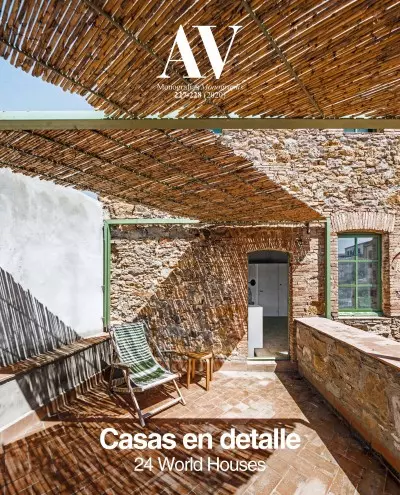
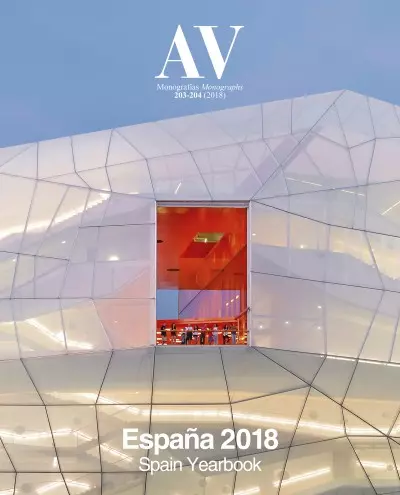

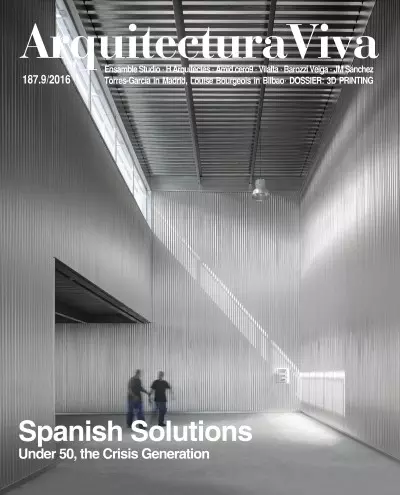
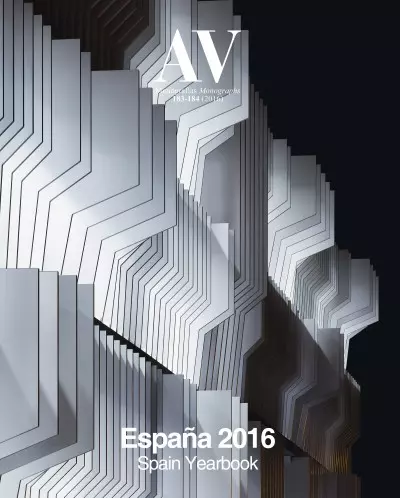
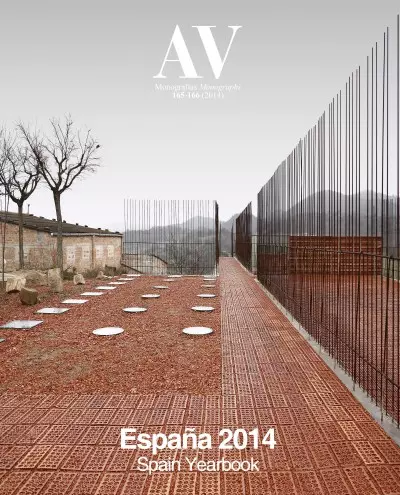
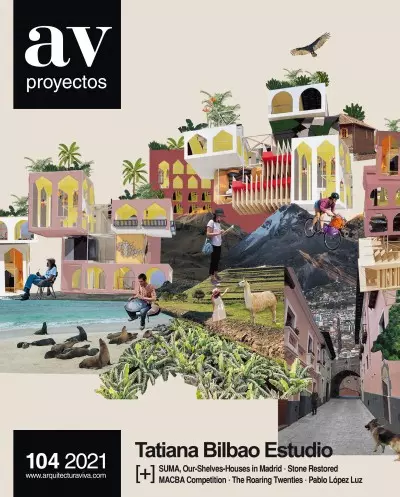
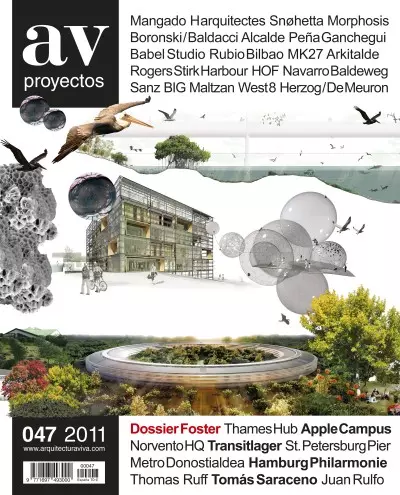
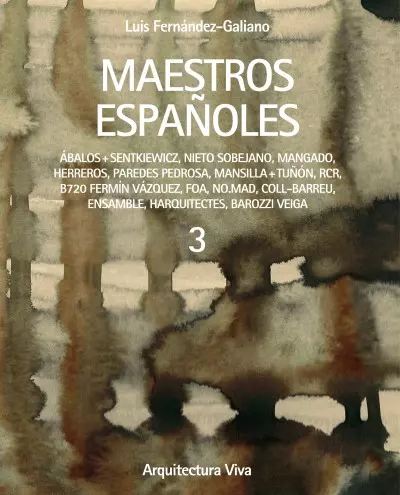
The new headquarters of Prodis, an organization devoted to assisting and promoting adults with intellectual disabilities, is located in old industrial buildings of Filatures Matarí, within the Vapor Cortès complex, in Terrassa’s Ca n’Aurell neighborh
So exacerbated by the romantic imagination of modernisme, the medieval character of Barcelona’s old quarter is less attributable to ogee arches and flamboyant traceries than to the relationship between the alleys within the confines of the old walls
Placed behind the main facade, the staircase shaft functions as a patio that favors natural ventilation while protecting the living space from street noise and disturbances and controlling the views from and to the exterior.
In Gavá, a municipality in Barcelona province, in the comarca of Bajo Llobregat, this residential complex takes the form of three stepped volumes to adapt to the natural slopes of the terrain. With a built area of 16,509 square meters, the project se
This 144-square-meter residence is squeezed between party walls, on a plot that stretches in an east-to-west direction. The west facade faces the town’s main street, and the east side is used for wheeled access. The urban regulations allow: a volume
The Sabadell-based studio Harquitectes has transformed an old industrial building located in Esplugues de Llobregat into the corporate headquarters of the pharmaceutical company Galenicum. With a new envelope that provides better insulation to cool t
The owners, a couple with two children, wanted a house needing practically no maintenance, with a lot of privacy as well as a good relationship with the garden all year round, and with a large workspace. Only the sun, the geometry of the plot (almost
The residence presents two central spaces, which receive overhead light in order to curb the excessive shade cast by the trees, and are conceived in bioclimatic terms so that they serve as extensions of the garden. The monolayer solution of the ceram
The new volume is placed opposite the current venue, the Meier building, with the purpose of including the convent and chapel on Plaça dels Angels, which will become the MACBA’s new center of gravity and a symbolic axis connecting the whole public s
In the historic center of Gratallops, a municipality of Tarragona province, amid narrow streets and houses between party walls, a winery with a built area of 1,289 square meters adapts to its L-shaped plot. With walls as thick as 1.75 meters at most,
The stone wall that marked out the boundaries of the estate went around the whole site, revealing just the tops of the trees inside. The materiality and the irregularity of the geometry of the wall endowed it with a special character and presence, bu
On a plot without salient features, the project took as starting point the restrictions marked by the geotechnical study, which showed that the first meters underground had a low resistance capacity. To avoid a deep foundation, not recommendable for
Three starting points: understanding the historic value of Lleialtat Santsenca (1928), an old working class cooperative in the Sants neighborhood; knowing to the detail the building’s (physical) state to maintain as much as possible; and being sensit
Not so many jobs begin like this one, with an owners’ list of wishes and hopes for their new home. A list much closer to the principles and values architects usually work with, often secretly, than the ordinary expectations of those couples facing th
The school is located in the urban center of Sabadell, at a corner where two buildings aligned with the street create a wide courtyard with a sports hall inside the block. The project intervenes only in the oldest building (1959), housing the prescho
The house was for a young couple without children, with some conventional programmatic needs (a garage, three bedrooms, a study, etc.). The triangular plot of some 400 m² was part of a subsidized land promotion. In the process, the client’s requireme
The house sits on a site with a deep slope covered with trees and undergrowth. The project is set out to build without harming the place, so the house sits on a rock platform which is also used as an exit and garden. Both architects and developers ag
This public facility houses an adult education center, a language standardization consortium, and a hotel on a triangular plot in the Les Corts district. Two of the three sides of the site are defined by the heritage-listed frontage of the former Pla
Located in a residential complex of L’Escala, the house goes up on a rectangular-shaped plot with a gentle topography, facing north-south and without preexisting conditions, neither vegetation nor built elements. The program was simple, a second resi
Located in the UAB campus in Cerdanyola del Vallès, the ICTA-ICP building is a research center in environmental science and paleontology. In tune with its function, from the beginning the building was designed according to sustainability criteria. Th
Flanked by party walls on a lot that stretches deep inward from the front border, this house is composed of a succession of volumes that have been deliberately set back to obtain the best possible light and views, and are arranged amid small courtyar
On the same plot where the Vallès School of Architecture goes up, the project won a competition in which three challenges were posed: to provide accommodation for architecture students, to achieve the Minergie Swiss energy certification (staying belo
Few studios have fared better in reading the panorama of a profession in times of crisis, working with limited budgets, often far from the big cities and with programs that require a genuine dose of sustainability. Indeed, for Harquitectes – establis
Architecture is ideas and forms, but both crystallize through matter. While construction is prefigured in the immaterial geometries of the project, it takes shape in the physical world by means of materials and techniques. This entangled relationship
Harquitectes is a collective that represents well a way of doing in today’s context. A small collective with a clear focus on an issue at once broad and narrow, and that we could sum up in two words: matter and air. Their work includes an interesting
A well-known Barcelona architect, when introducing Harquitectes during a recent seminar, referred to the new aesthetic proposed by “that school of Vallès.” That “vallesana” imagery is not coincidental, but in fact emerges from an approximation to for
The work of Harquitectes encourages to propose a new version of the Vitruvian triad. Instead of the Latin terms that have carved in stone the message of the Augustan architect, a carefree formulation in plain language: appropriate, attractive, afford

