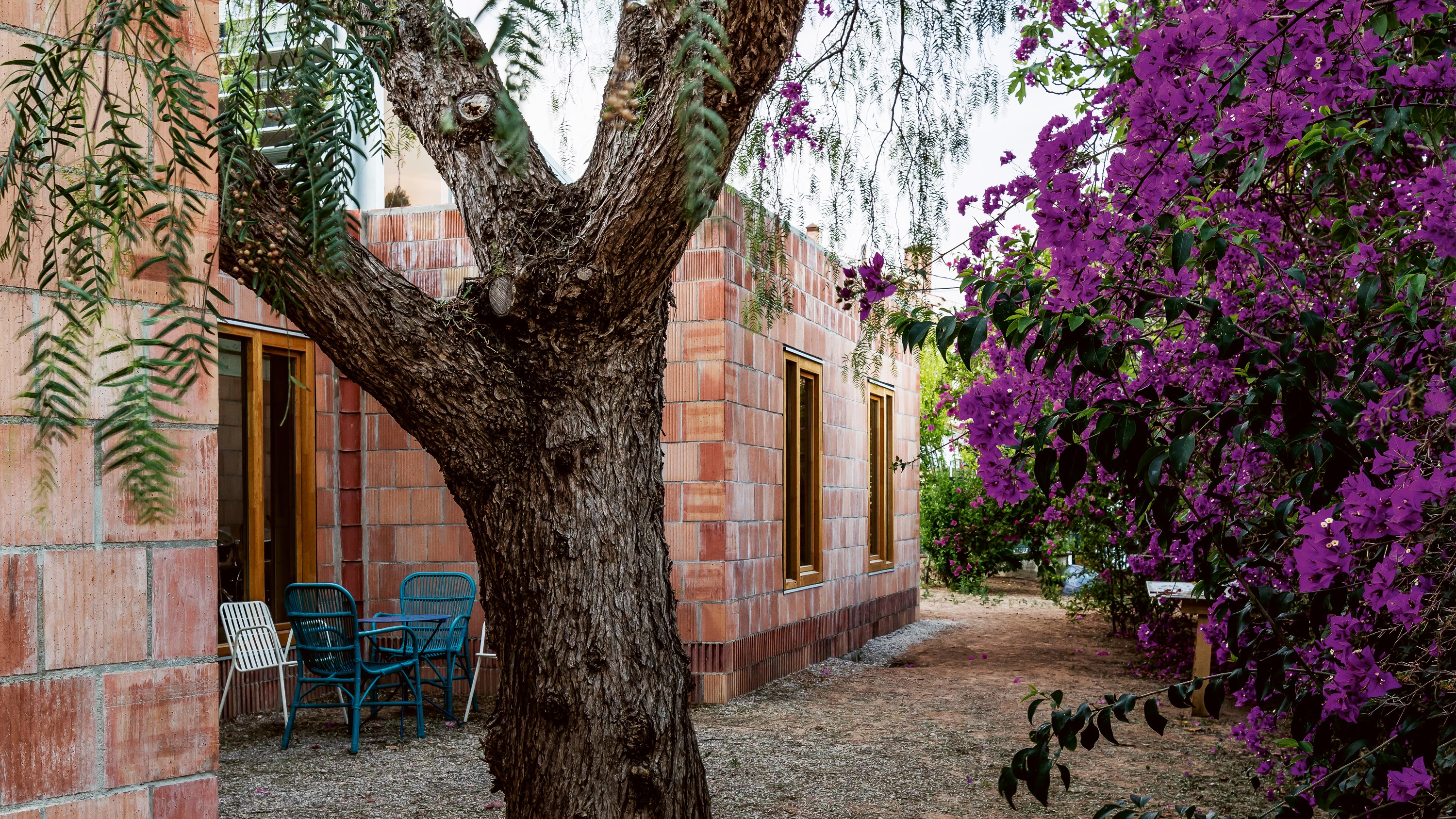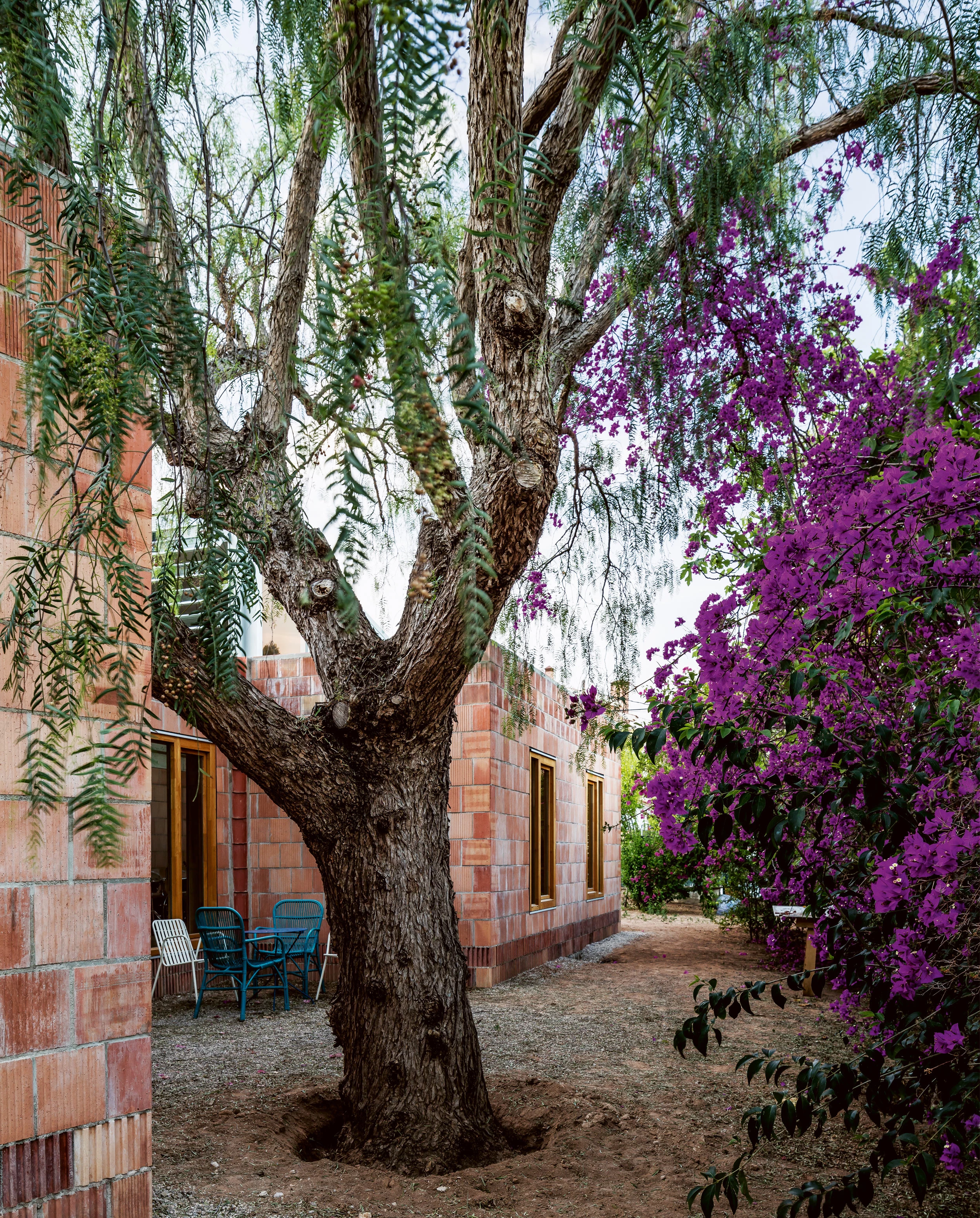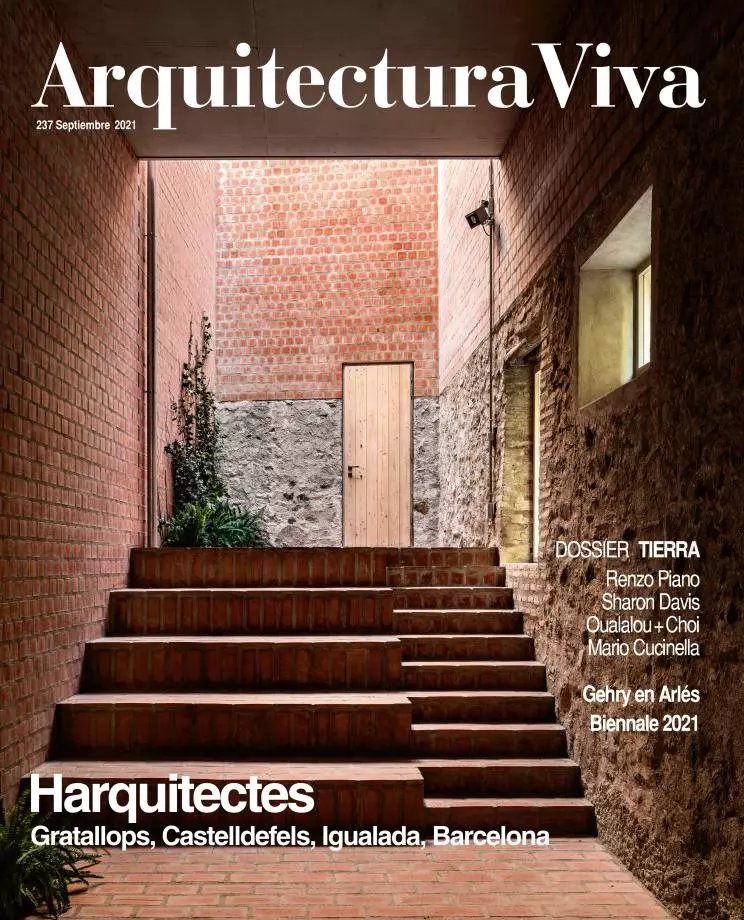House 1311, Castelldefels
Harquitectes- Type House Housing
- Material Ceramics Termoclay
- Date 2016
- City Castelldefels (Barcelona)
- Country Spain
- Photograph Adrià Goula
The residence presents two central spaces, which receive overhead light in order to curb the excessive shade cast by the trees, and are conceived in bioclimatic terms so that they serve as extensions of the garden.
The monolayer solution of the ceramic walls, used indistinctly in facades and interior claddings, gives the house a high degree of thermal inertia and a solid material quality altered only by subtle metal-framed skylights.
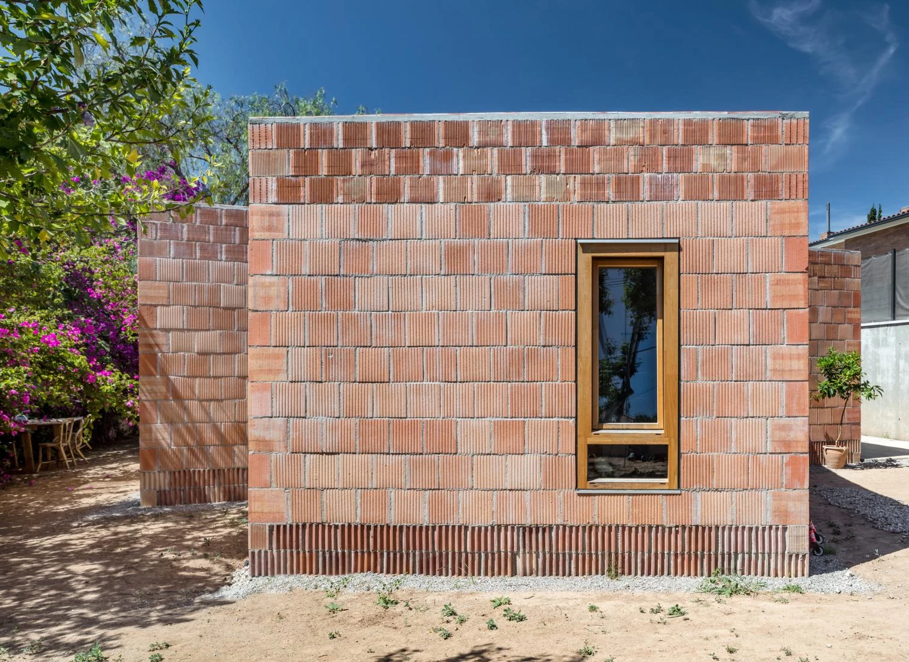
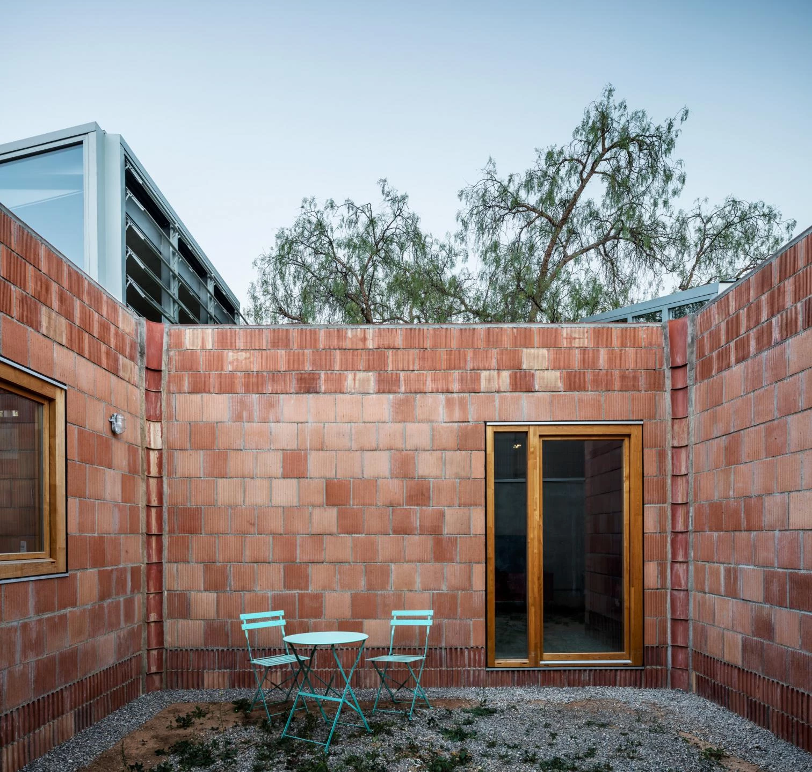
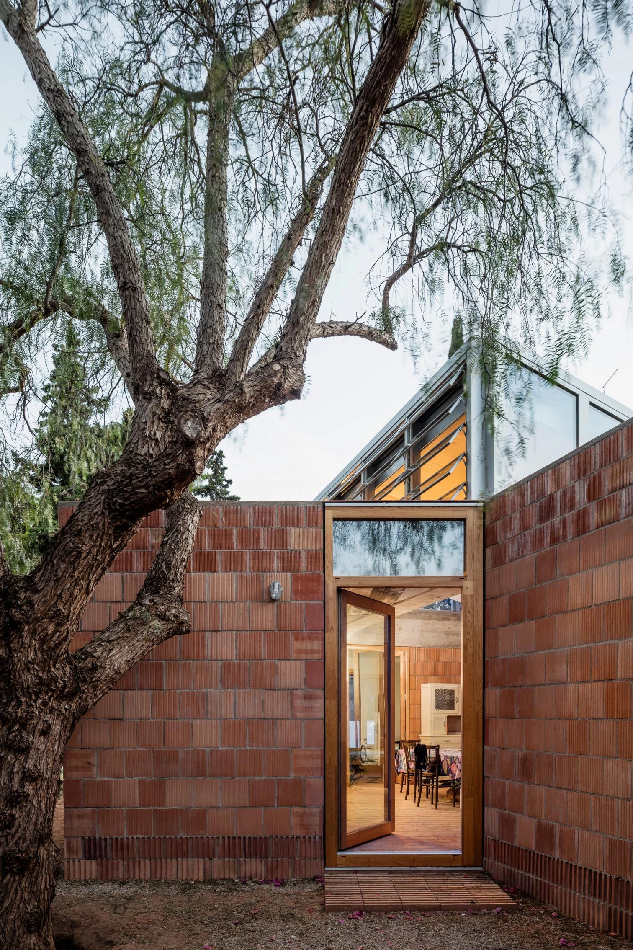
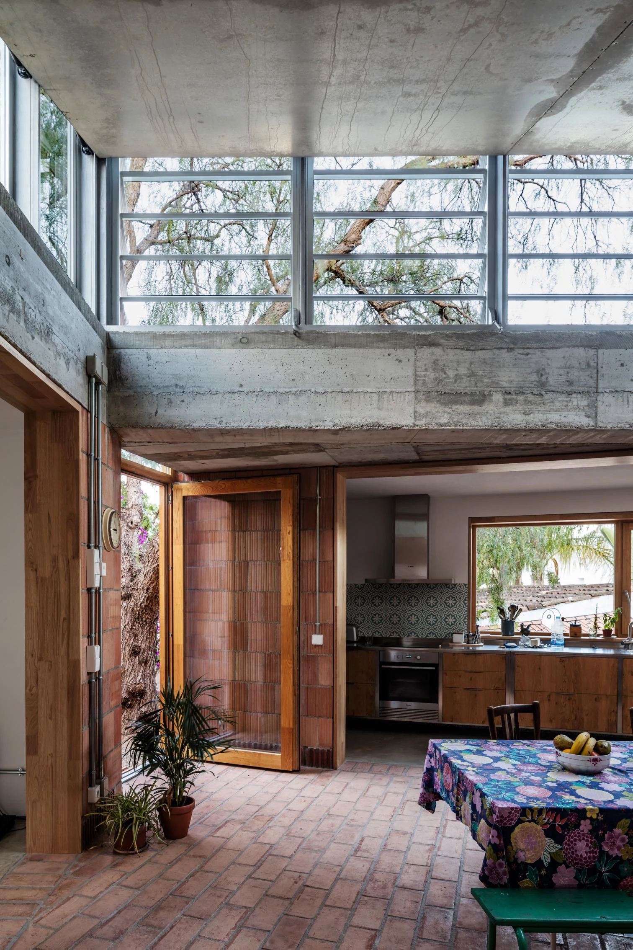
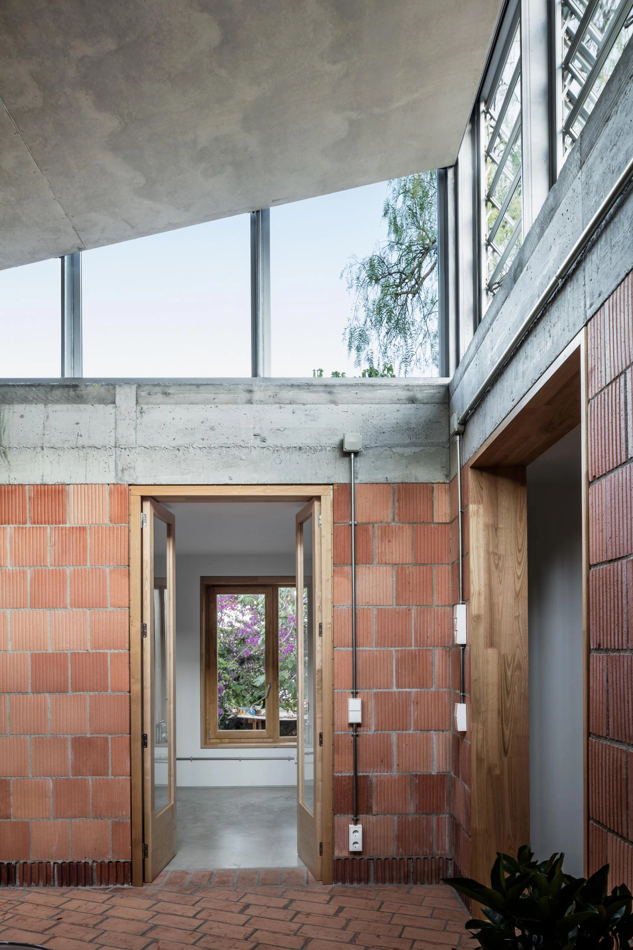
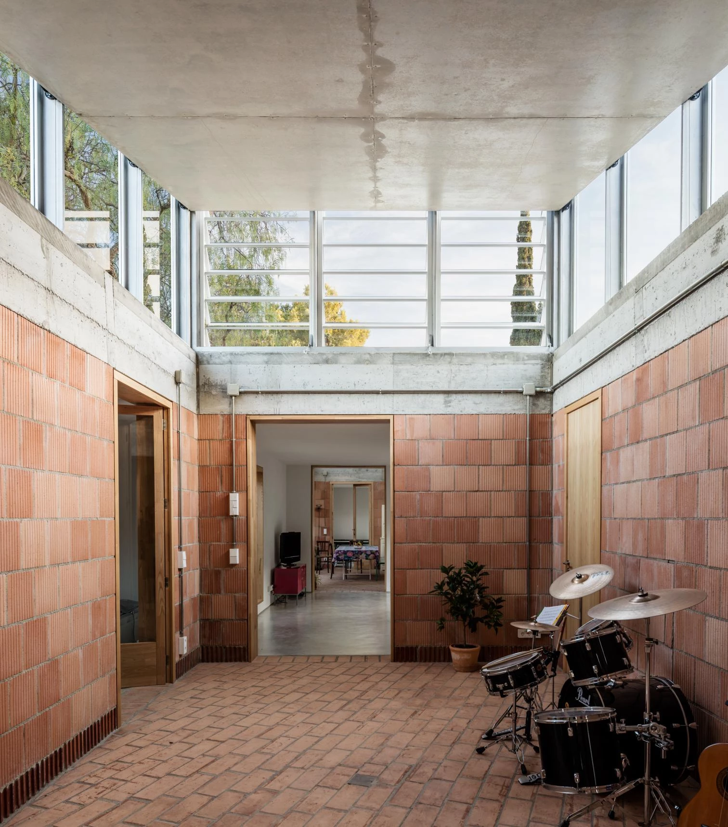
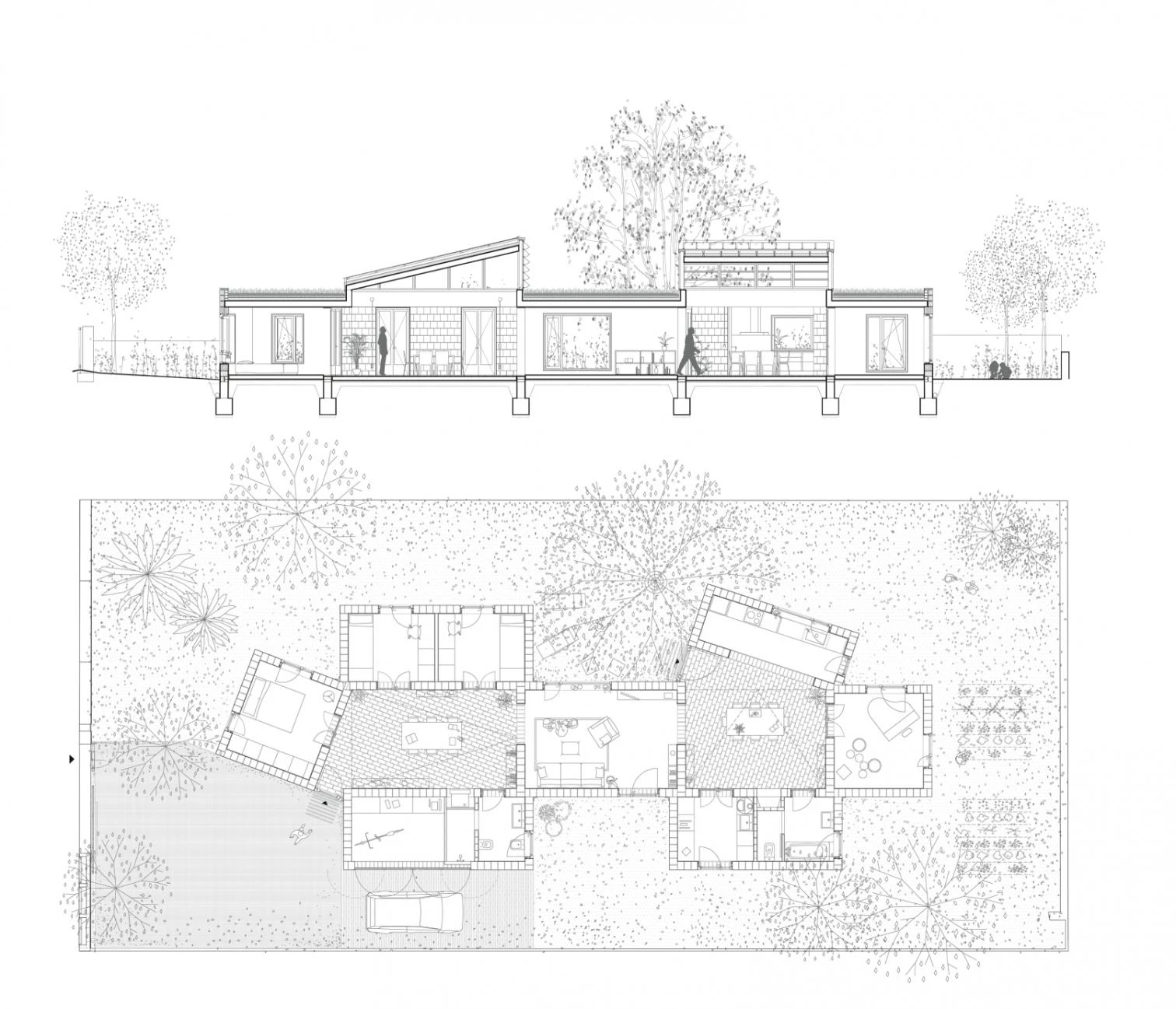
Arquitectos Architects
Harquitectes / David Lorente, Josep Ricart, Xavier Ros, Roger Tudó; Blai Cabrero, Xavier Mallorquí, Andrei Mihalache, Carla Piñol, Maya Torres (equipo team).
Consultores Consultants
DSM arquitectura (estructura structural engineering); Xavier González (aparejador quantity surveyor).
Contratista Contractor
Merco 4.
Superficie Area
180 m².
Fotos Photos
Adrià Goula.

