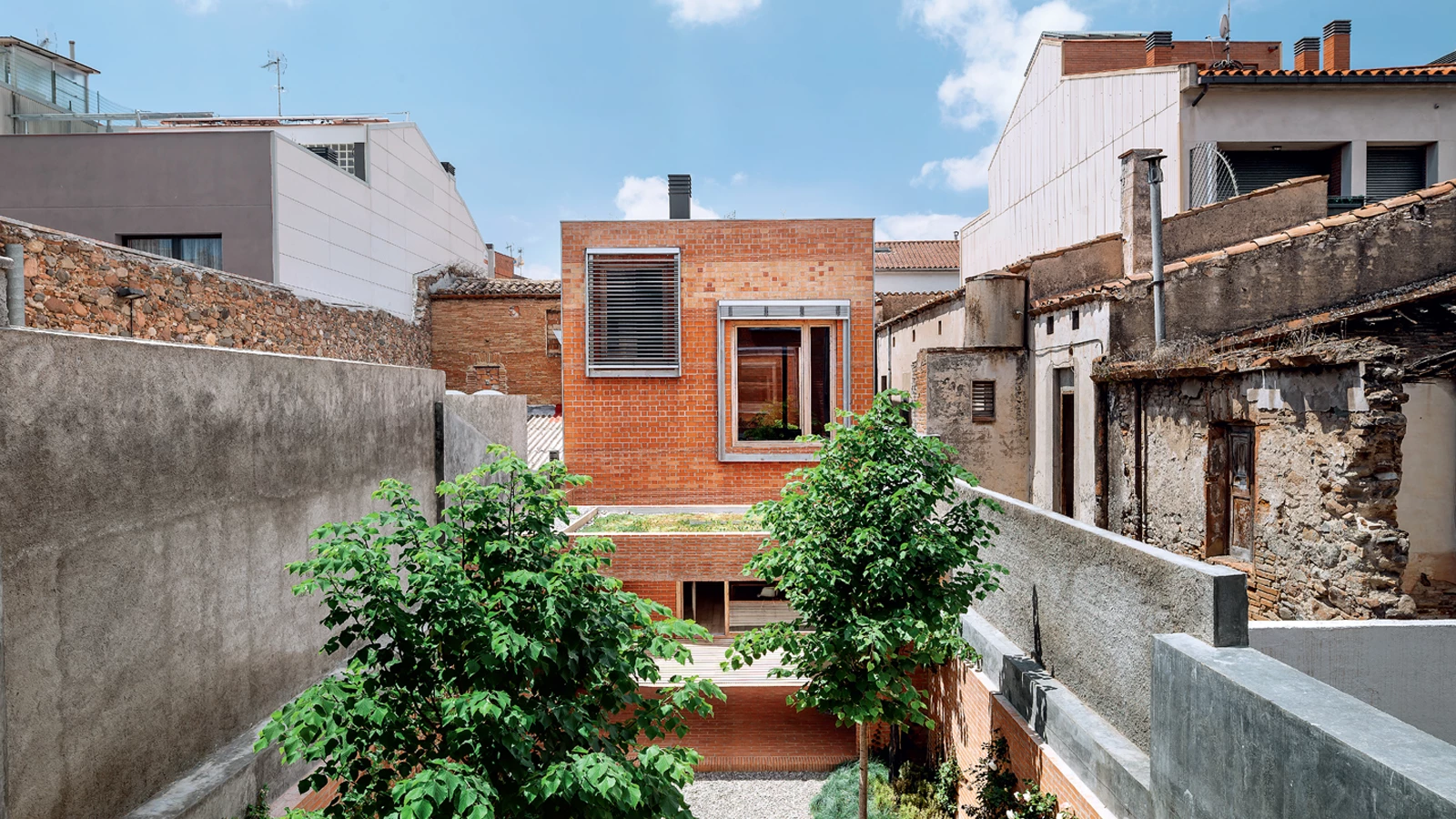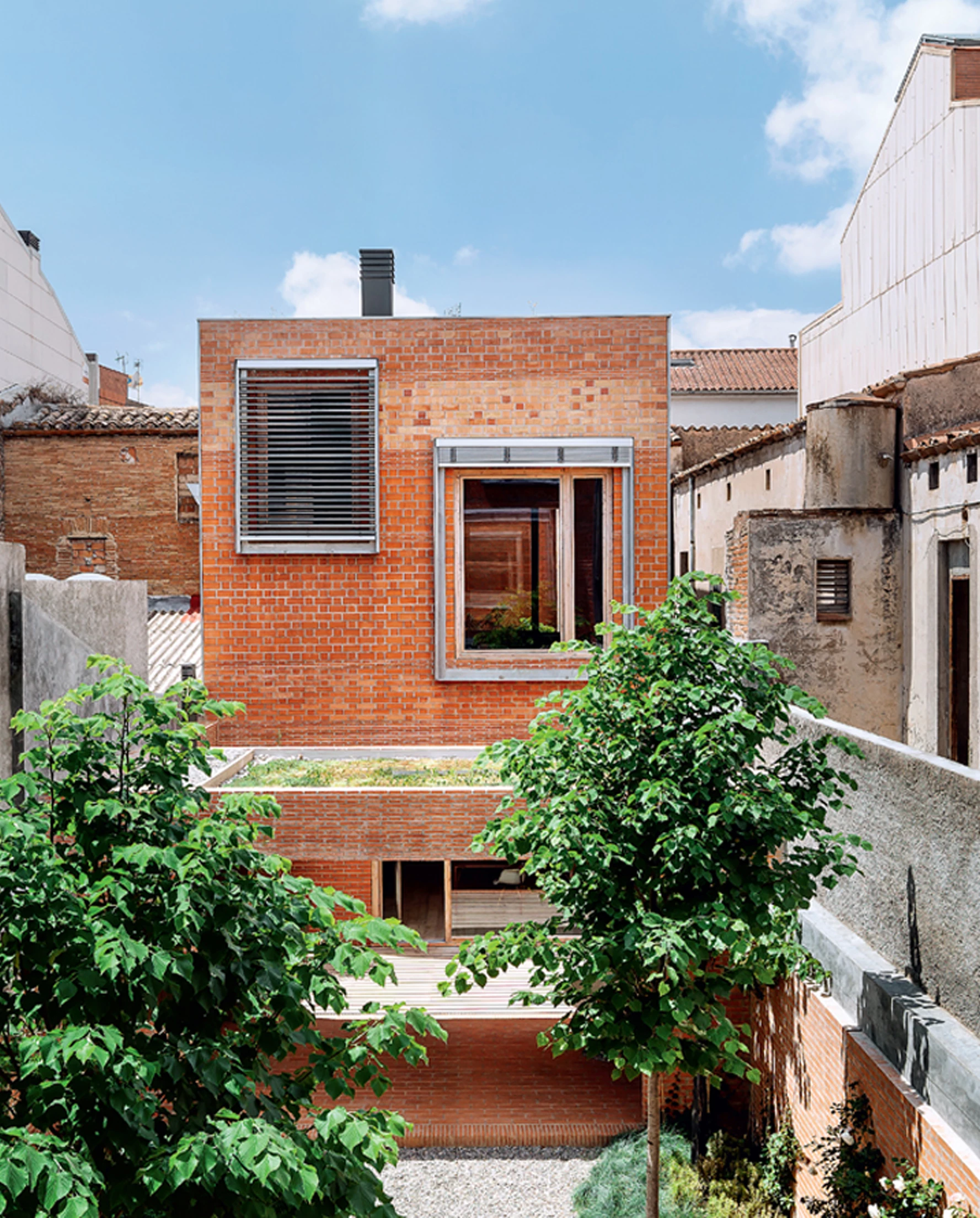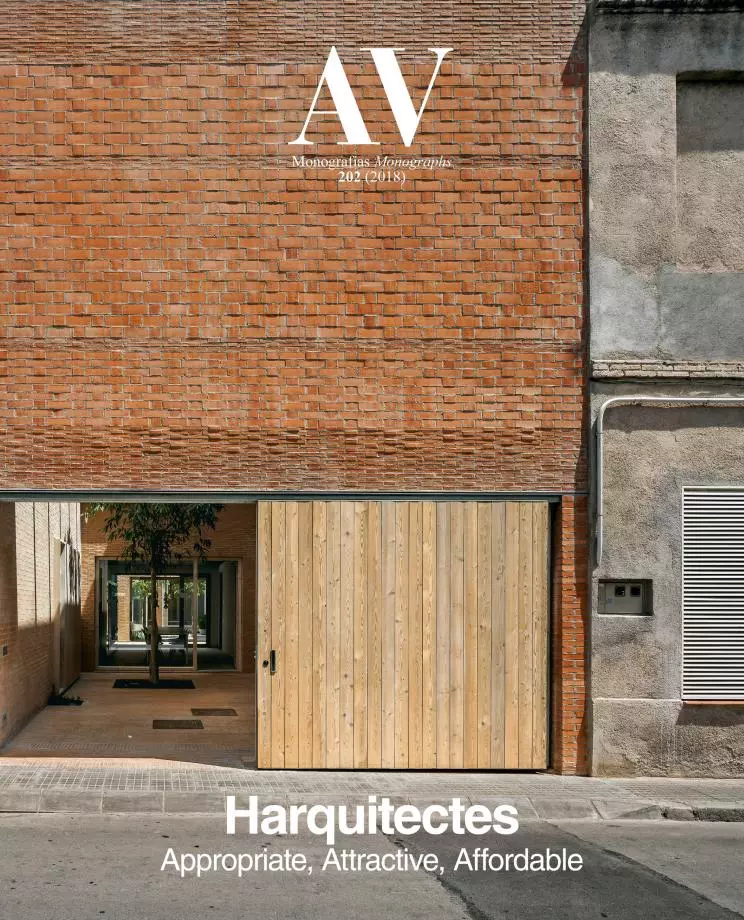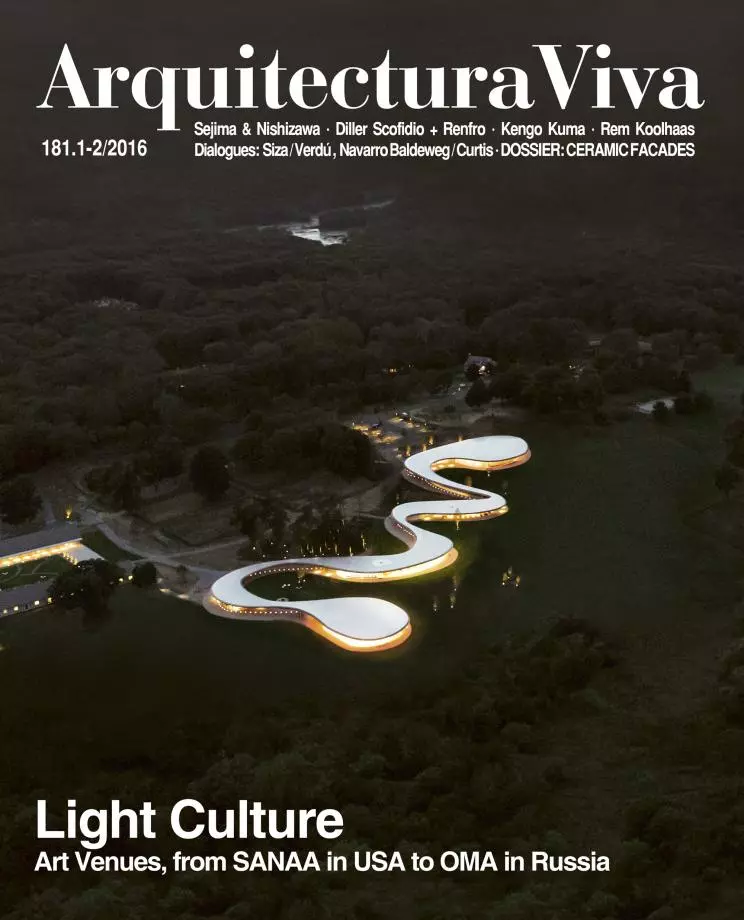House 1014, Granollers
Harquitectes- Type Housing House Refurbishment
- Material Ceramics Brick
- Date 2011 - 2014
- City Granollers (Barcelona)
- Country Spain
- Photograph Adrià Goula
Flanked by party walls on a lot that stretches deep inward from the front border, this house is composed of a succession of volumes that have been deliberately set back to obtain the best possible light and views, and are arranged amid small courtyards chained to one another in a sequence. The resulting exterior-interior continuity generated by this manner of occupying the plot is nuanced by vegetation in the patios on the one hand, and by ceramic materials in the facade on the other hand. The latter are deliberately given a rough, rather crude finish. The brick does not only work as an aesthetic statement. Bonded in loadbearing walls that serve to delimit the interior spaces, they contribute their thermal inertia and mechanical properties. These walls are formed by post-compressed beams of reinforced ceramic. The solid bricks are reinforced through bands which express, with their rows of varying height, the structural behavior of the walls.
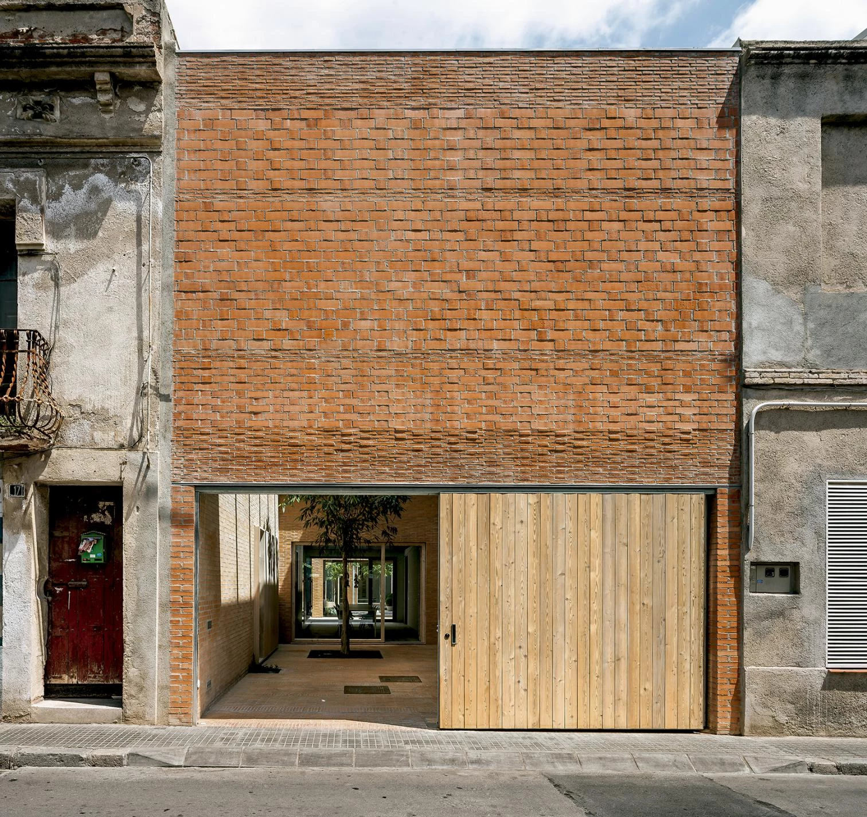
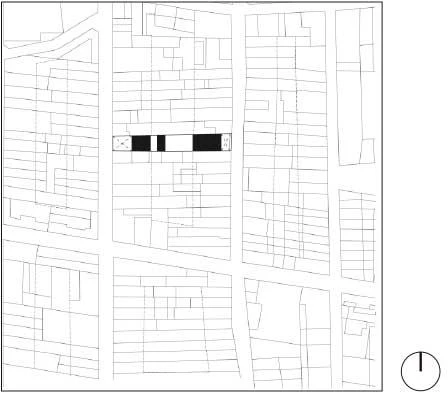
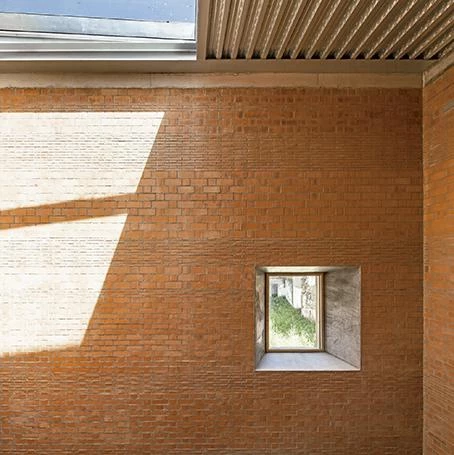
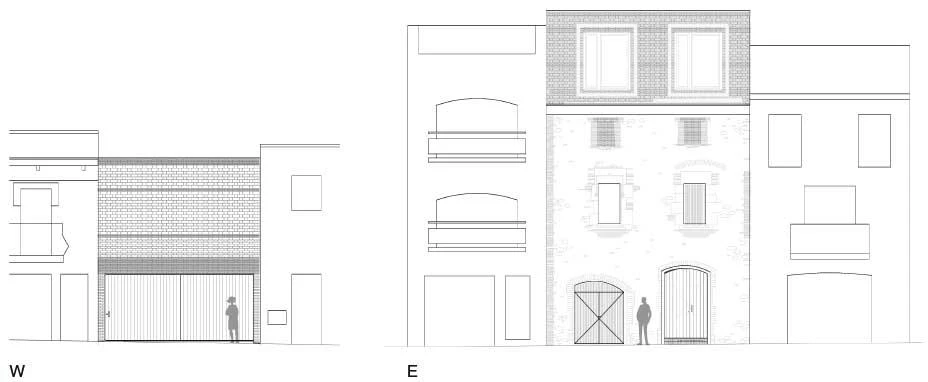
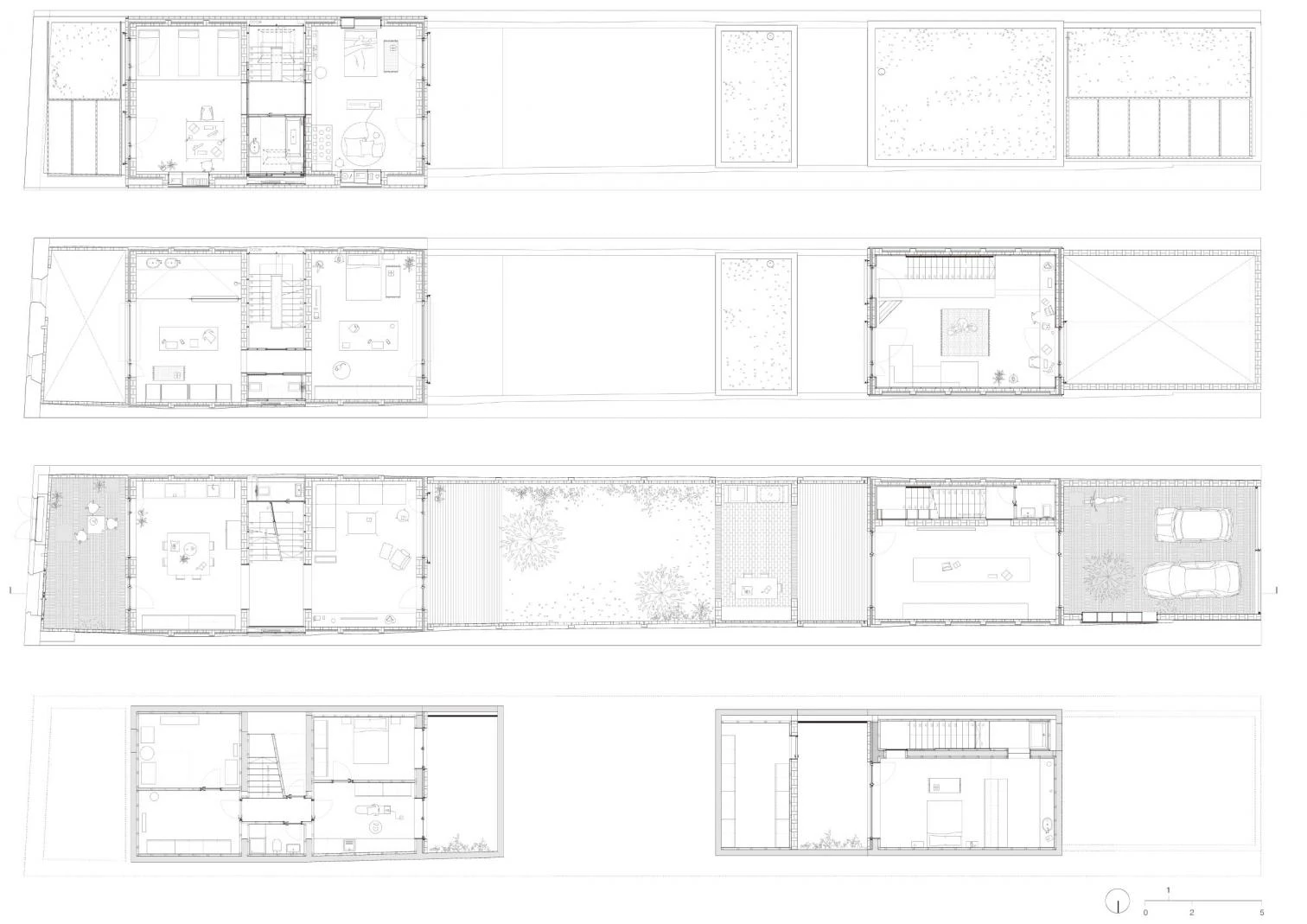
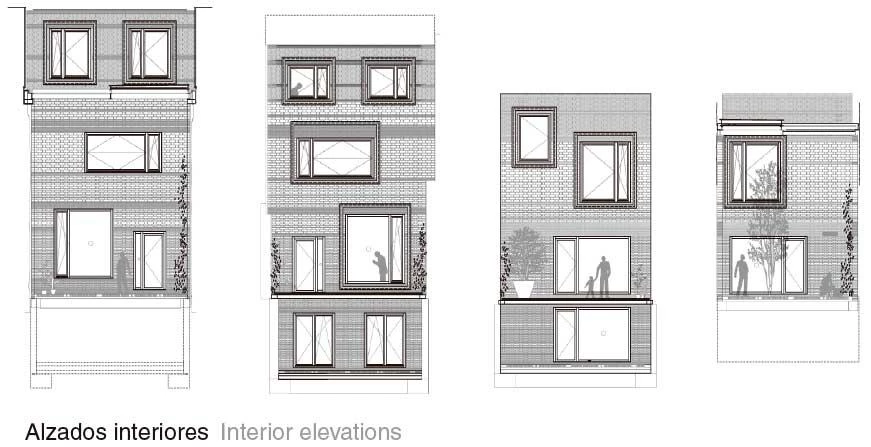

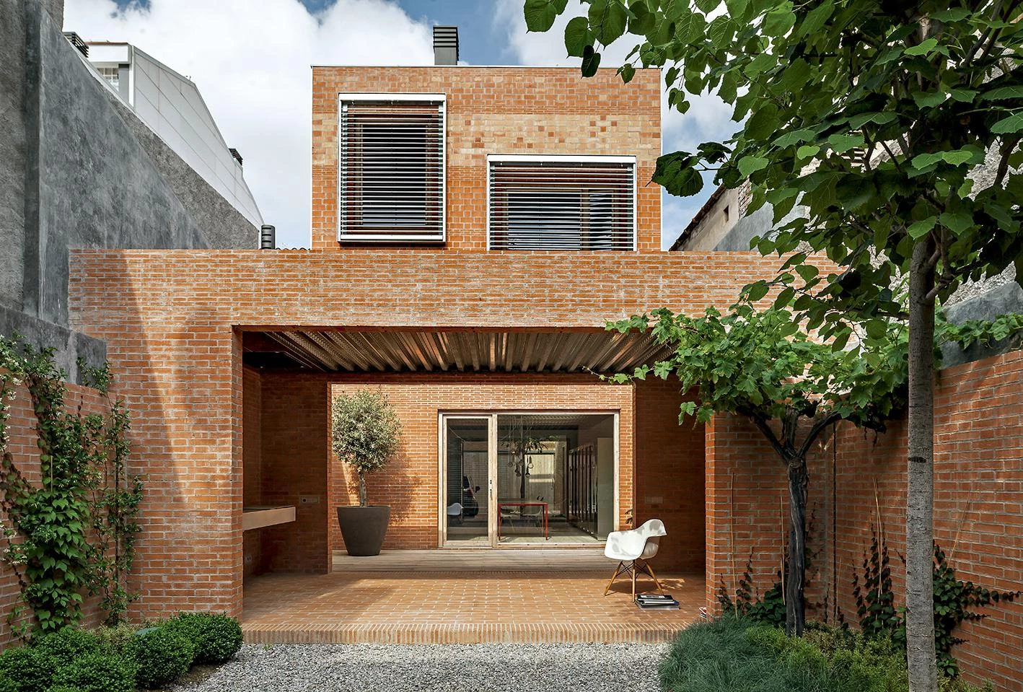
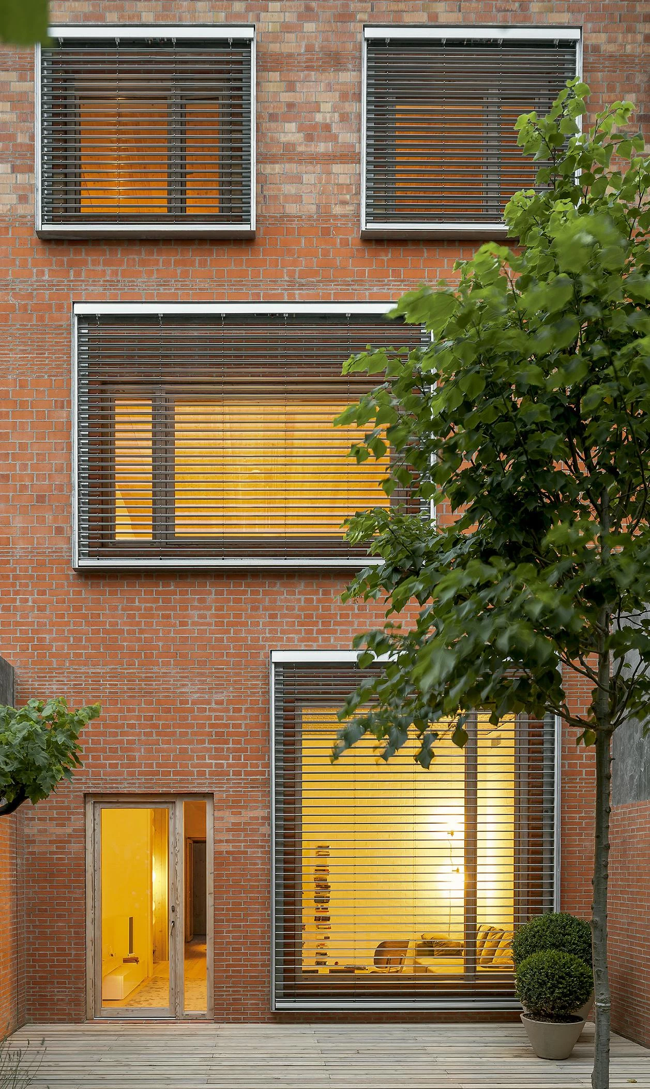
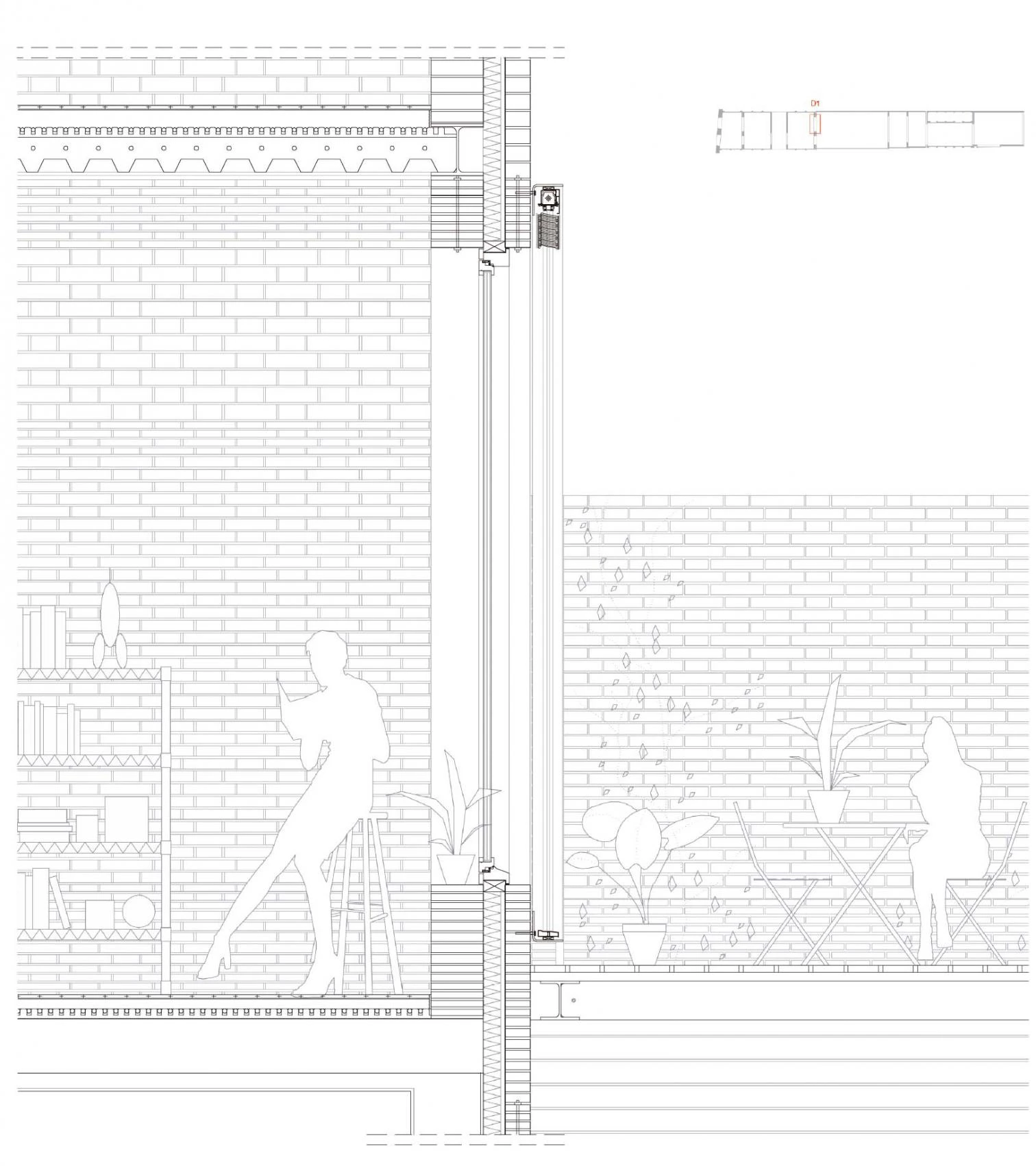
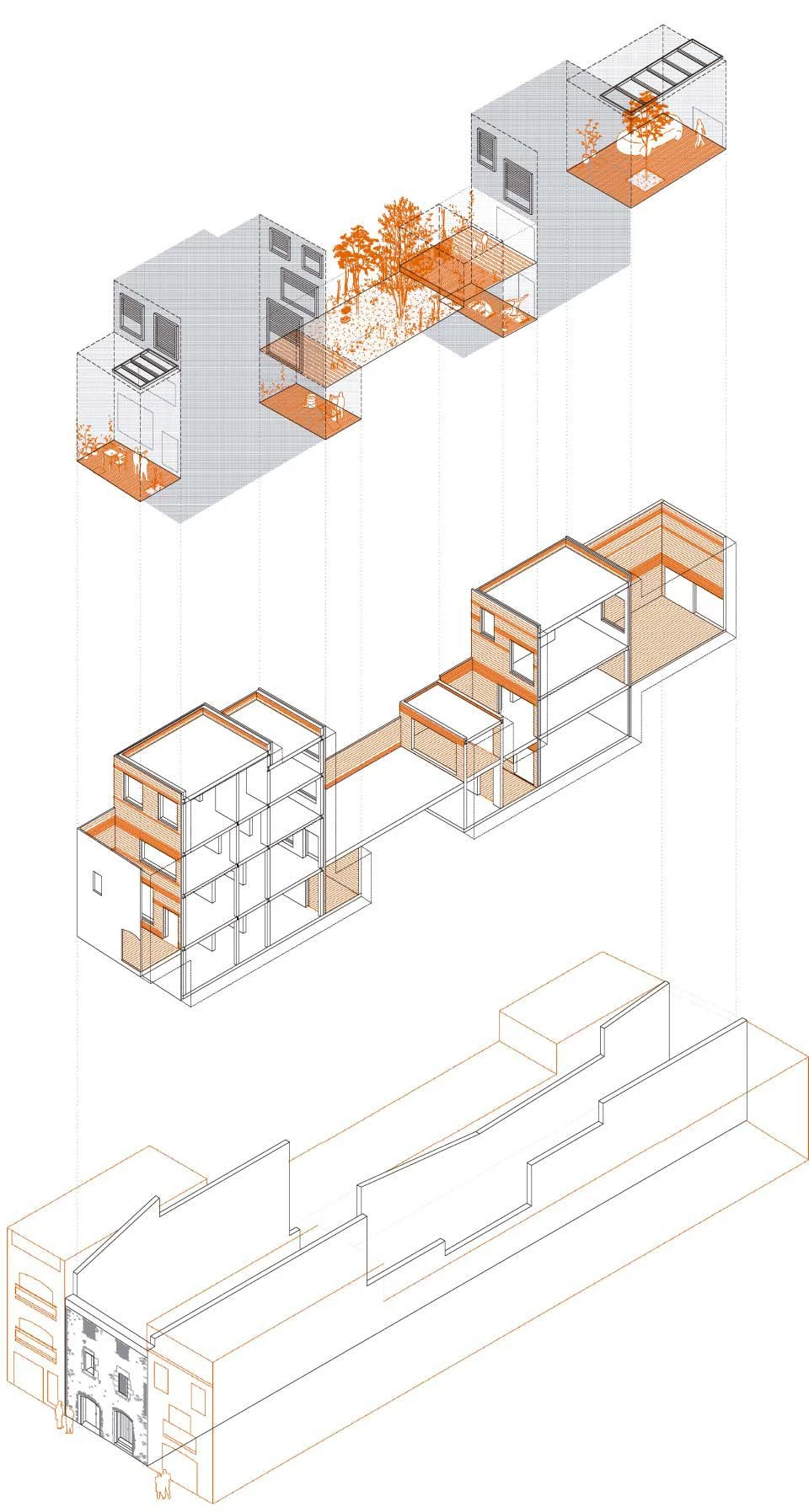
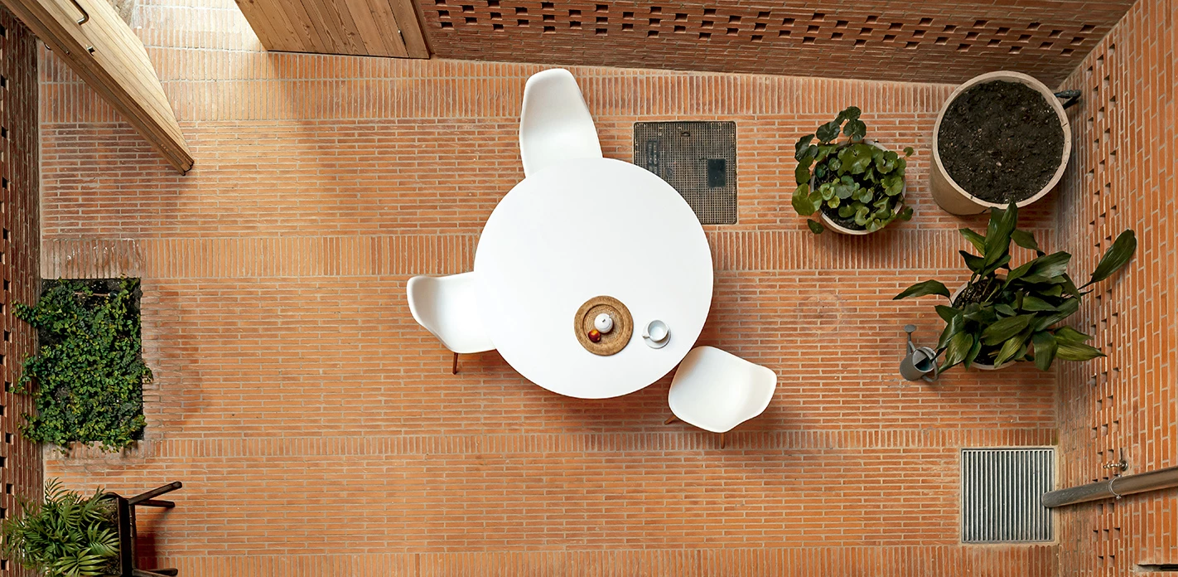
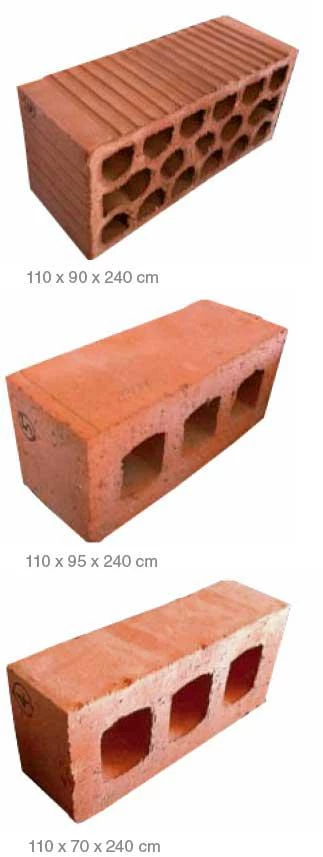
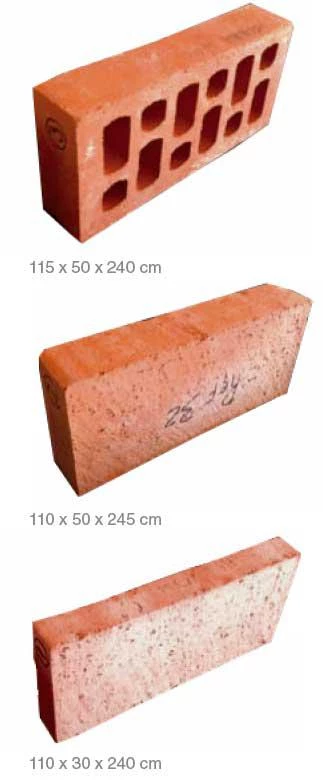
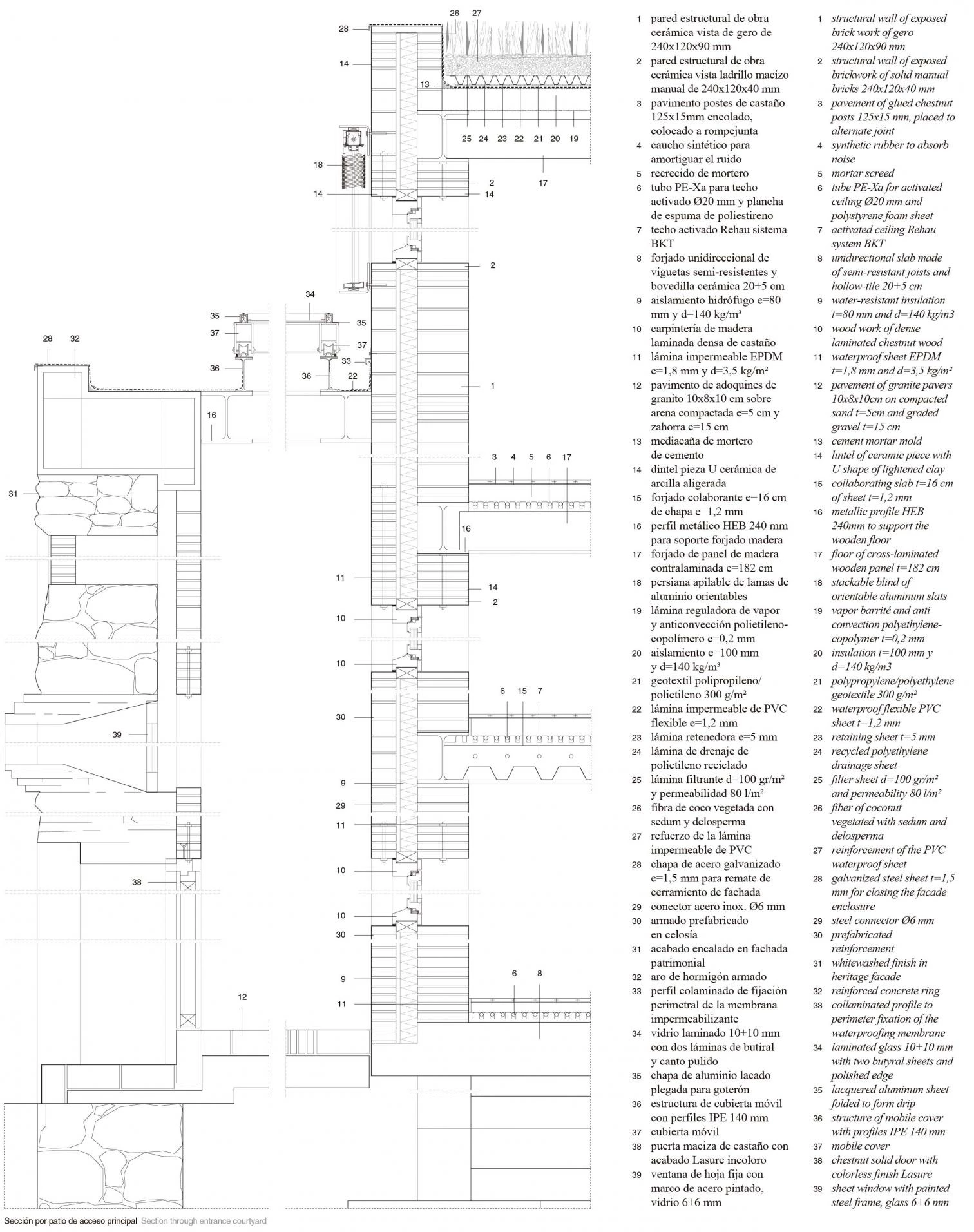
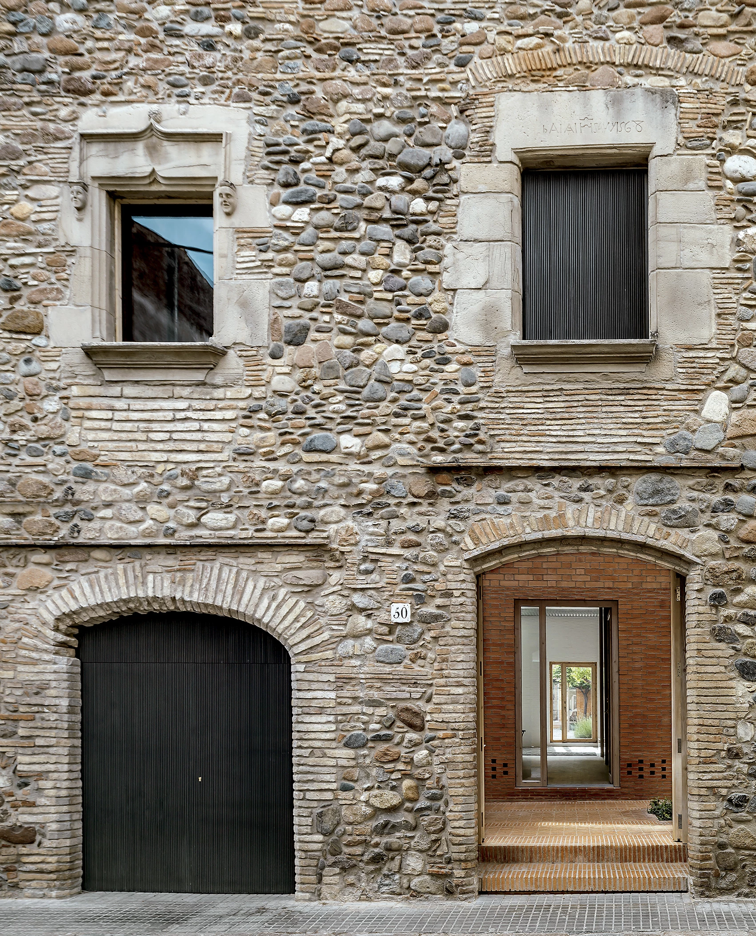
Obra Work
Casa en Granollers House in Granollers, Barcelona (Spain).
Arquitecto Architect
H Arquitectes / David Lorente, Josep Ricart, Xavier Ros, Roger Tudó.
Colaboradores Collaborators
B. Cabrero, M. Fornés; F. Vilaseca (interiores interior); C. Piñol (aparejadora quantity surveyor).
Consultor de estructuras Structures consultant
DSM arquitectes.
Consultor de instalacioens Installations consultant
Igetech / Àbac enginyers.
Paisajismo Landscaping
Anna Esteve.
Fotos Photos
Adriá Goula.

