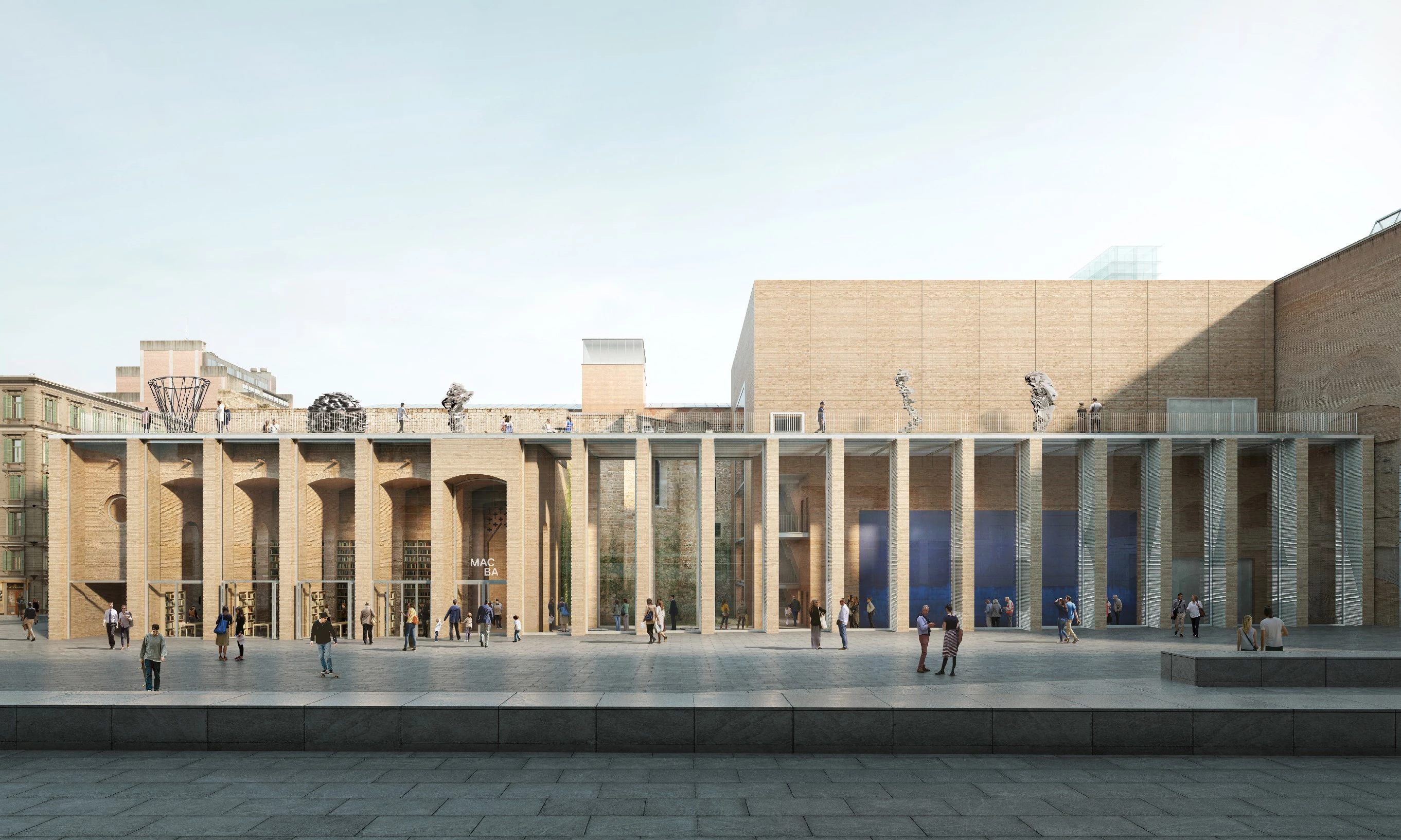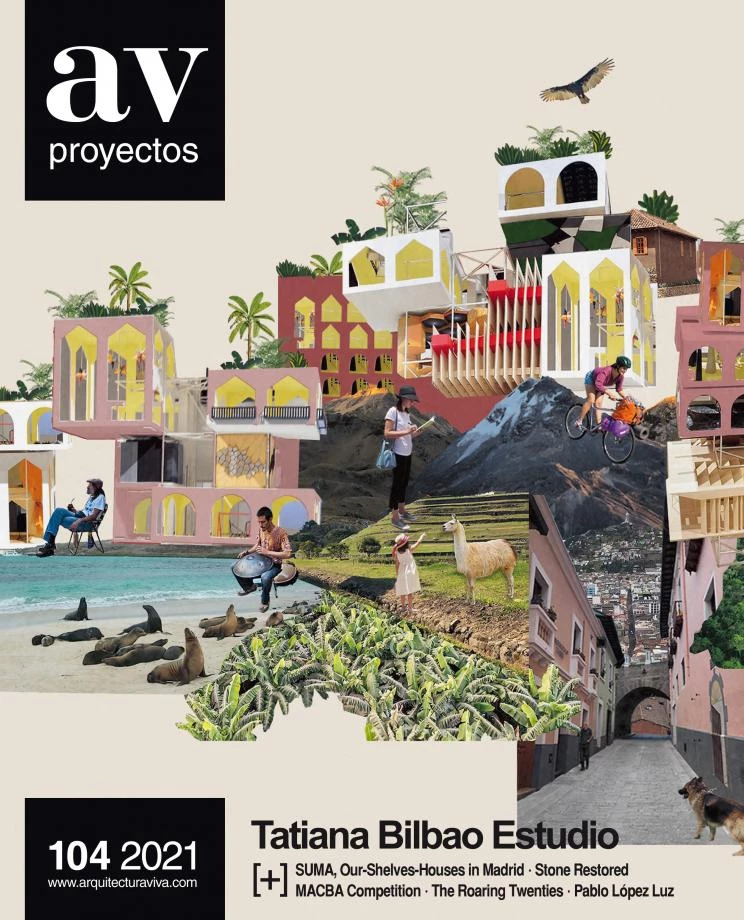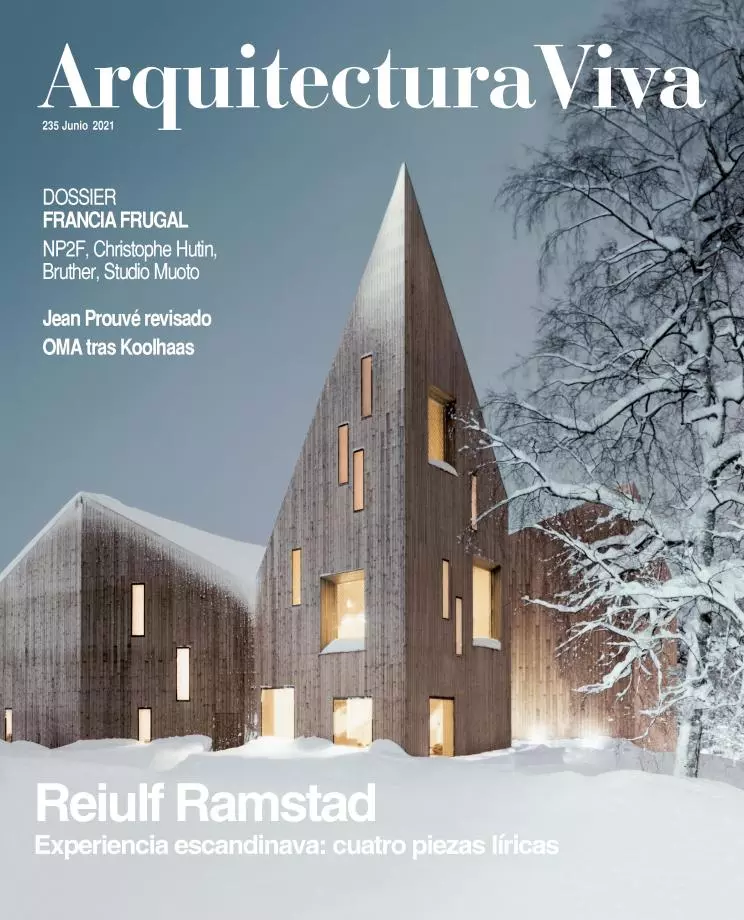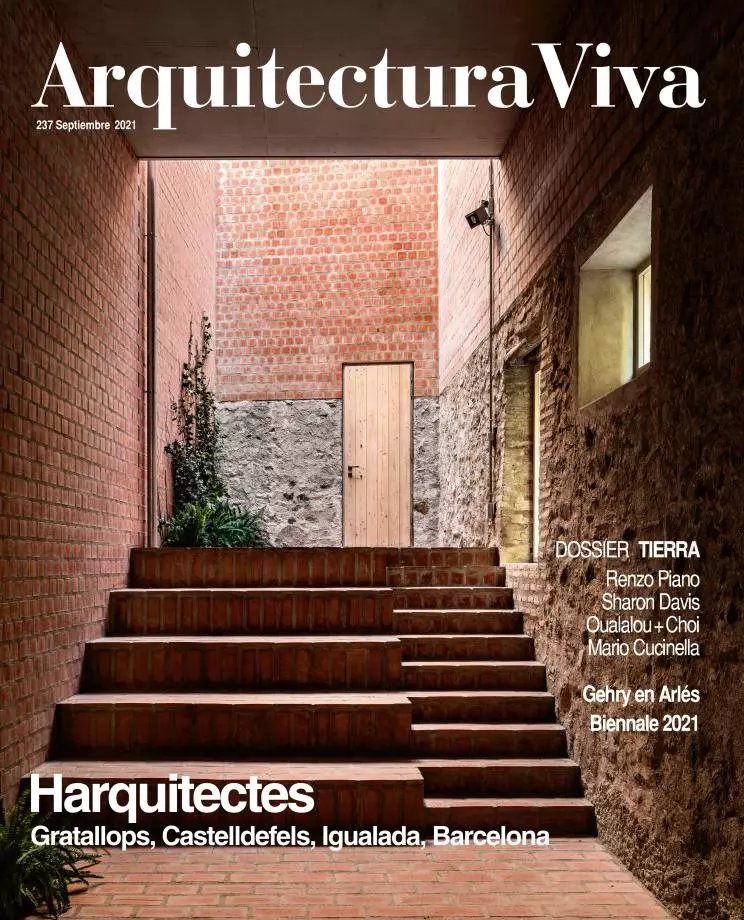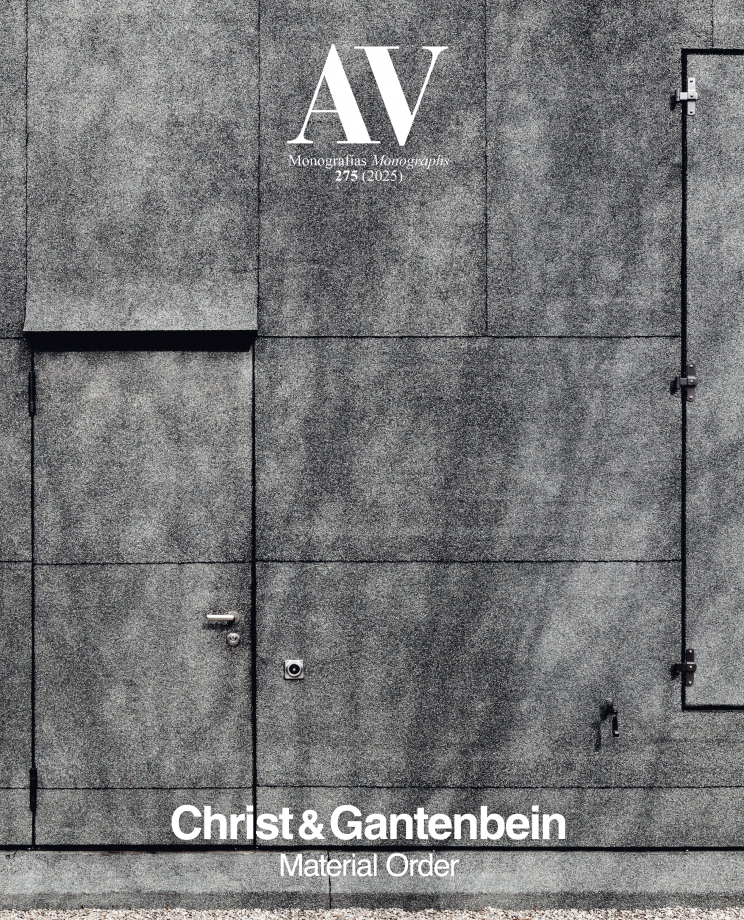Museum of Contemporary Art Extension, Harquitectes + Christ & Gantenbein
First Prize- Architect Harquitectes Christ & Gantenbein
- Type Museum Culture / Leisure Refurbishment
- Material Brick Ceramics
- Date 2021
- City Barcelona
- Country Spain
The new volume is placed opposite the current venue, the Meier building, with the purpose of including the convent and chapel on Plaça dels Angels, which will become the MACBA’s new center of gravity and a symbolic axis connecting the whole public space.
The sustainable use of brick establishes a dialogue with the heterogeneous context, which offers constructive, compositional, and volumetric cues. With its human scale, the extension will redefine the institution’s image, making it more accessible to the public.
The exhibition spaces are expanded with three large multipurpose halls – of 31x12 meters –, the last one with the possibility of introducing natural light through lightwells and the spaces between buttresses, reserved for unique artworks.
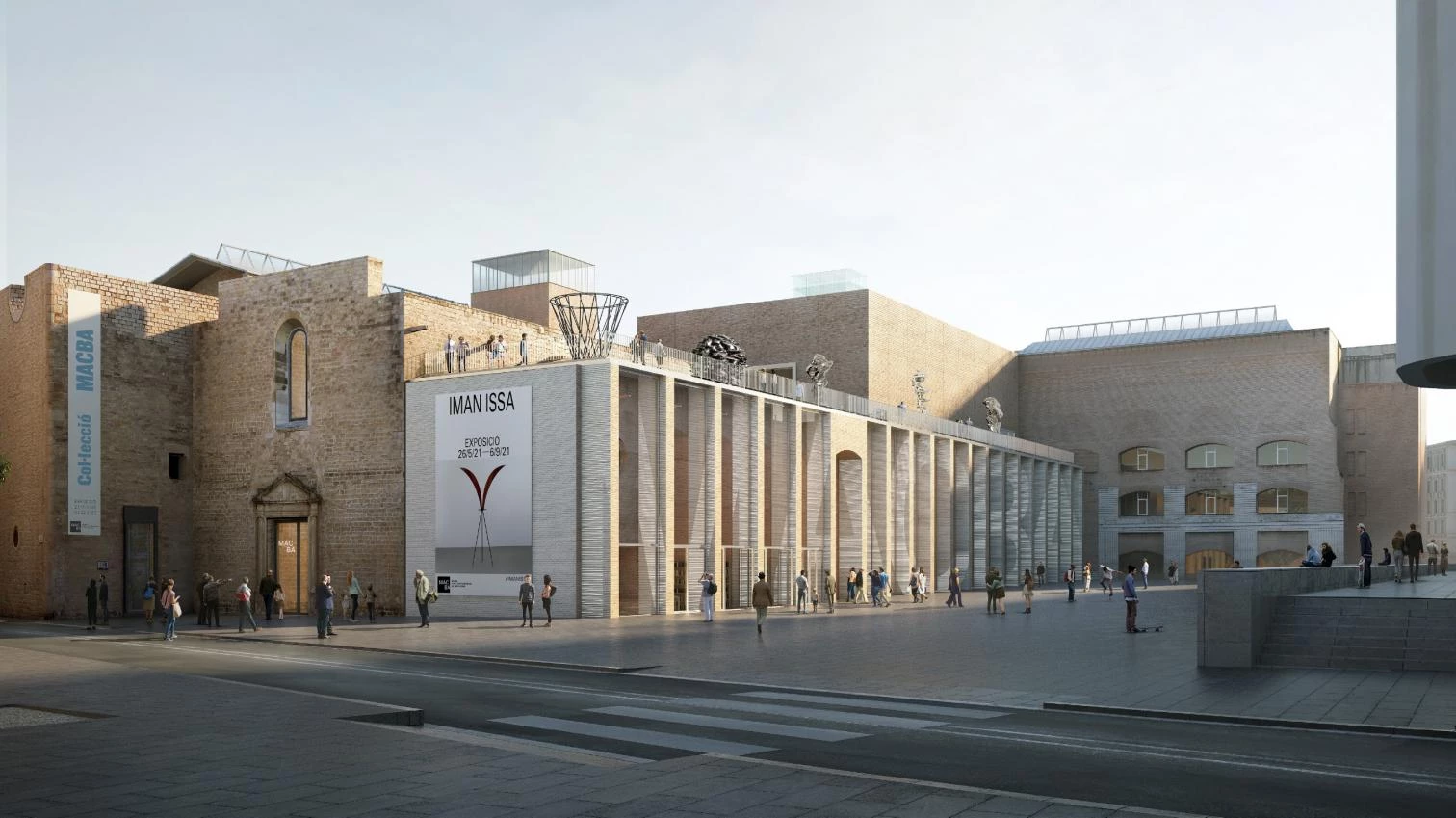
Images: Filippo Bolognese
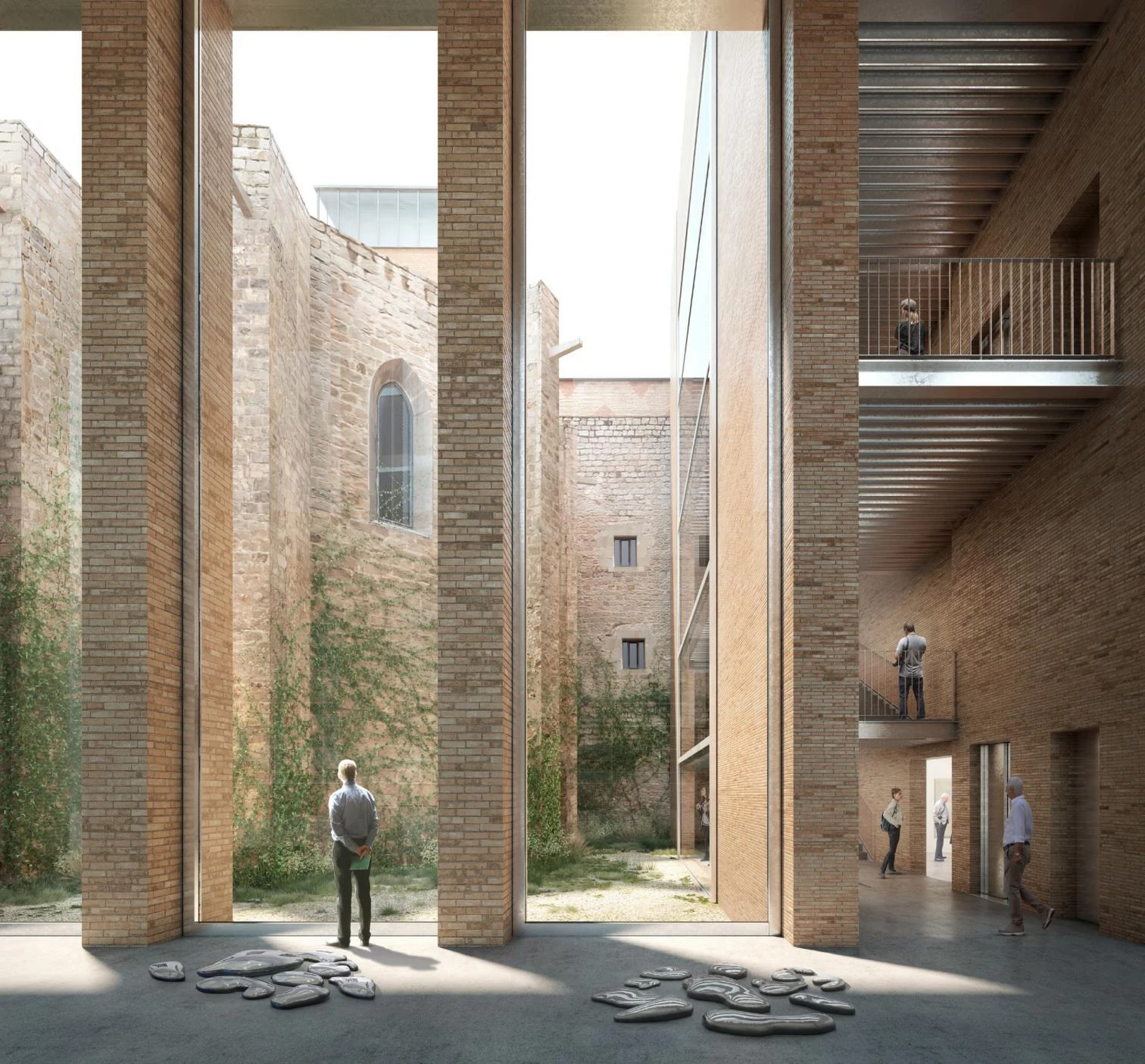
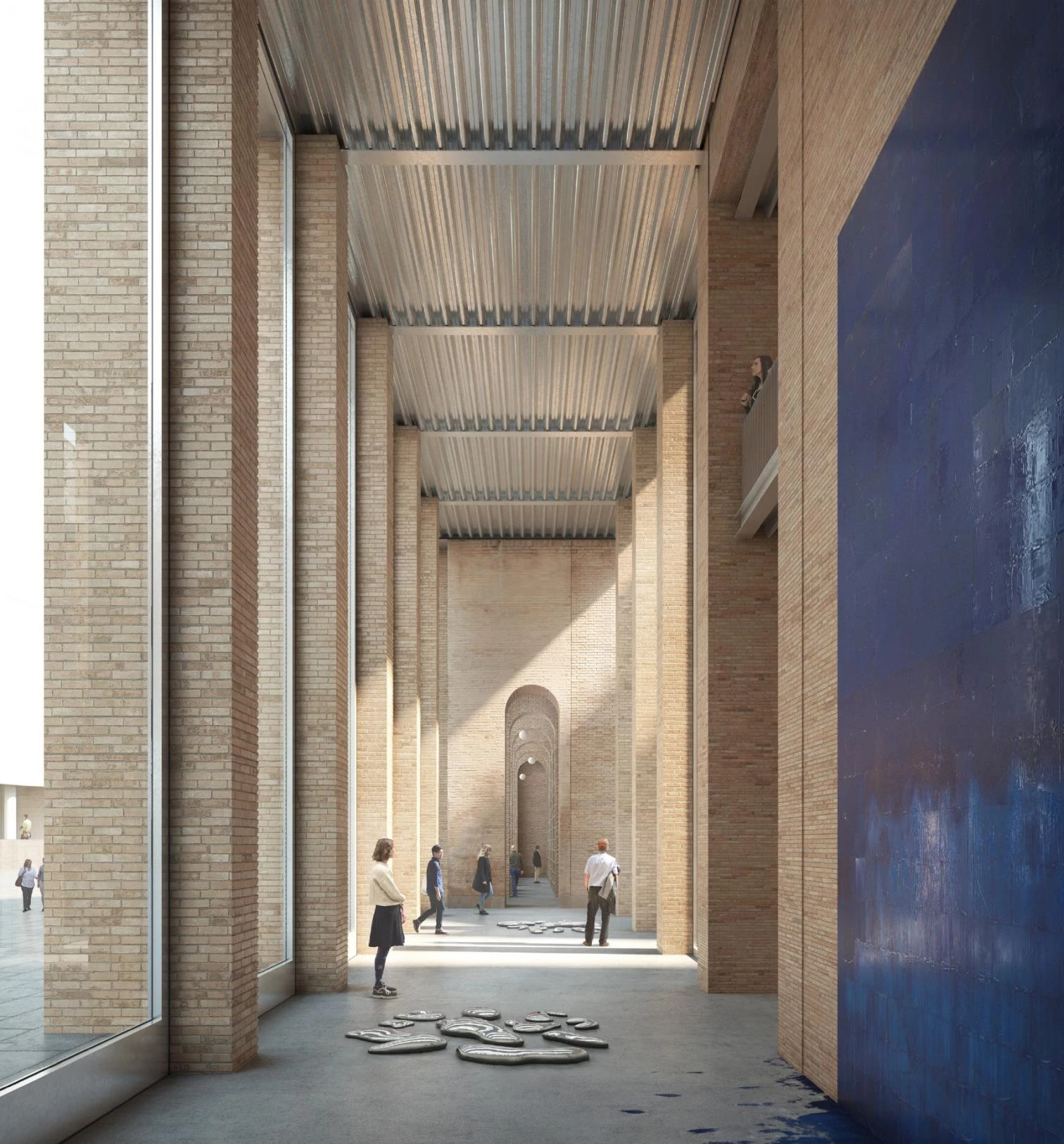
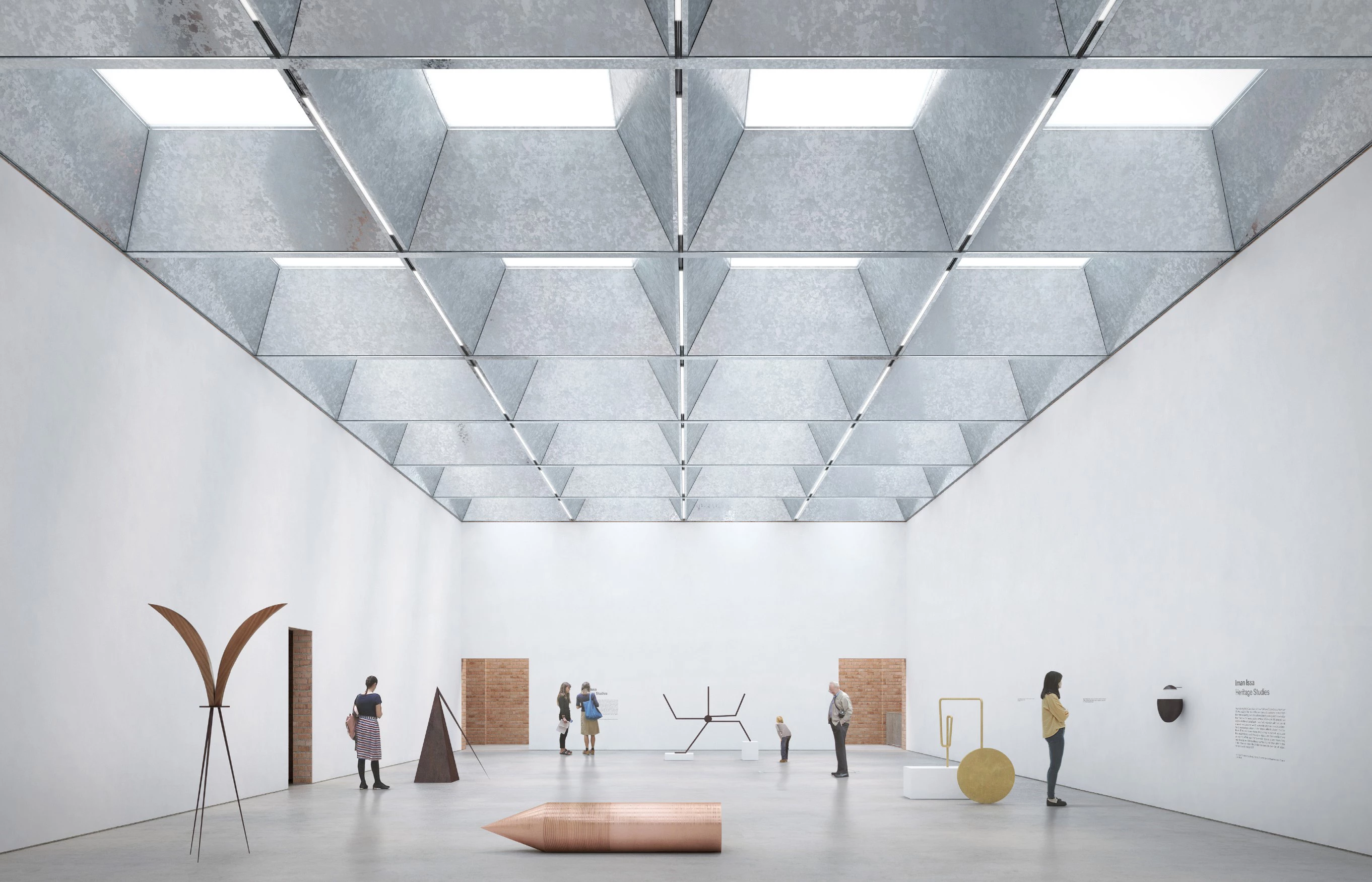
Arquitectos Architects
David Lorente, Josep Ricart, Xavier Ros, Roger Tudó (Harquitectes); Emanuel Christ, Christoph Gantenbein (Christ & Gantenbein)
Cliente Client
MACBA (Museu d’Art Contemporani de Barcelona)
Jefe de equipo Project leaders
Maya Torres, Anna Burgaya (Harquitectes); Moisés Garcia (Christ & Gantenbein)
Equipo Team
Guillem Canudas, Miquel Arias, Cynthia Rabanal, Itziar Gonzalez (Harquitectes); Jonas Loland, Kilian Schellenberger, Jeffrey Cheng (Christ & Gantenbein)
Colaboradores Collaborators
Carles Bou (arquitecto técnico quantity surveyor); Societat Orgànica (consultor ambiental environmental consulting); DSM (estructuras structure); M7 (instalaciones installations); Chroma (rehabilitación restoration)
Imágenes Images
Filippo Bolognese

