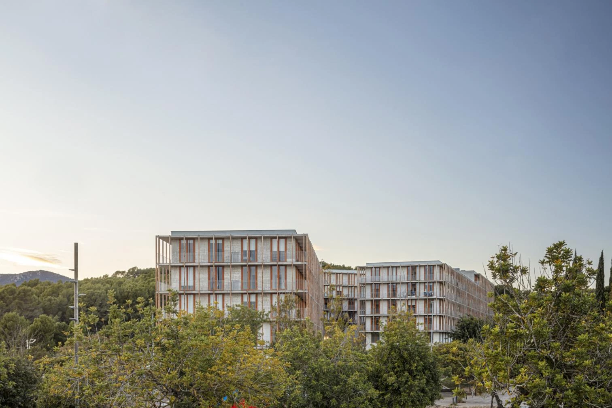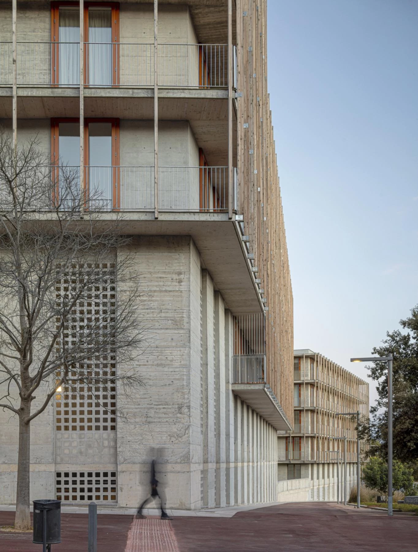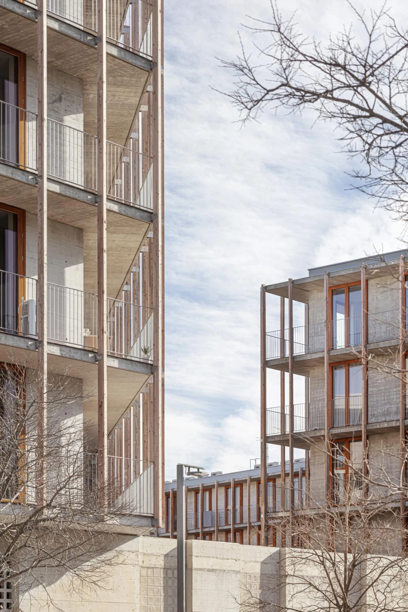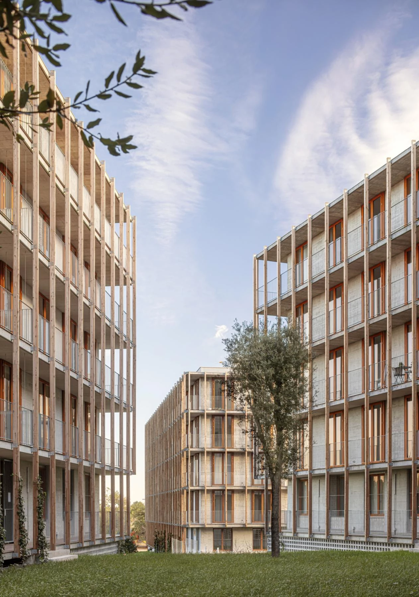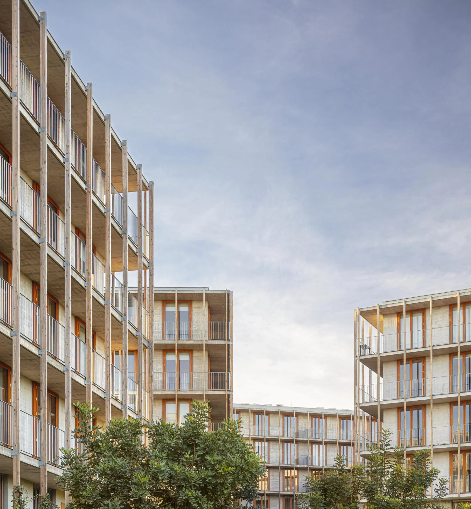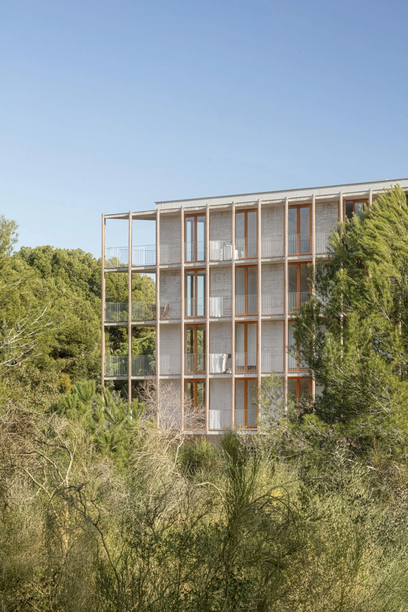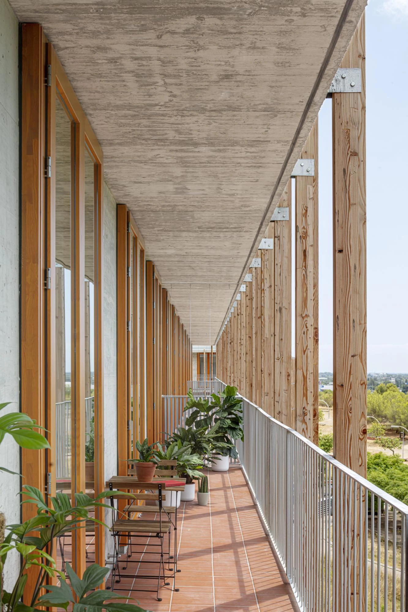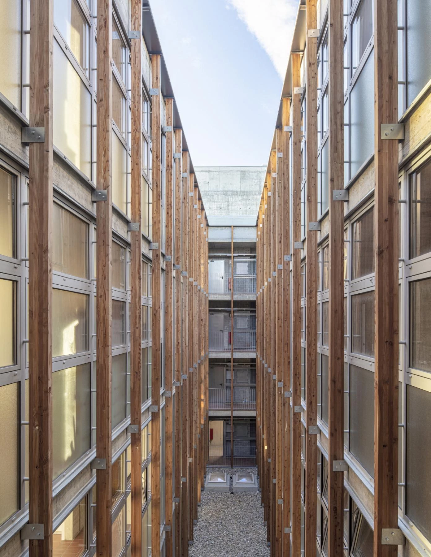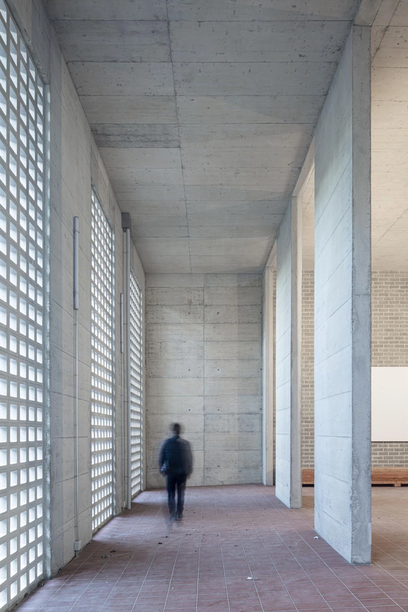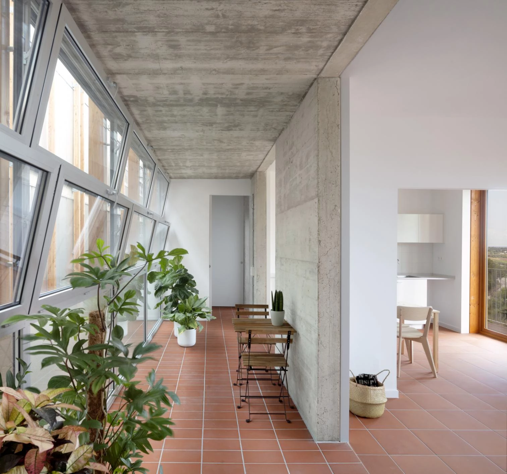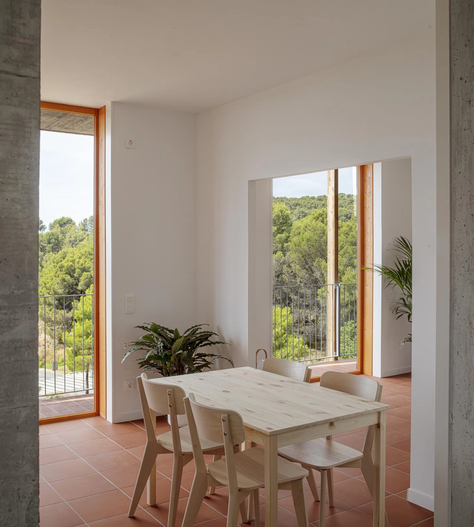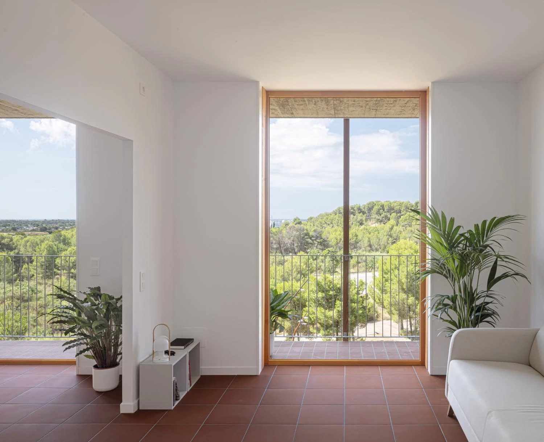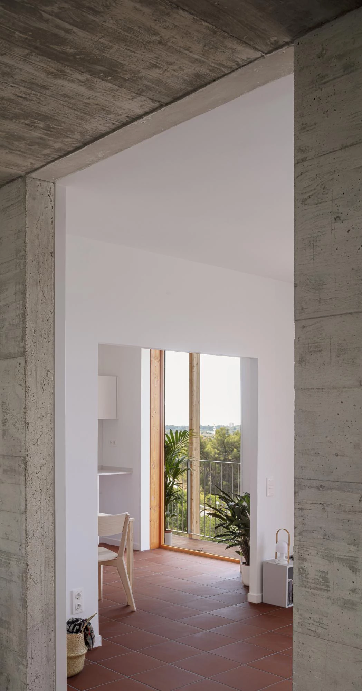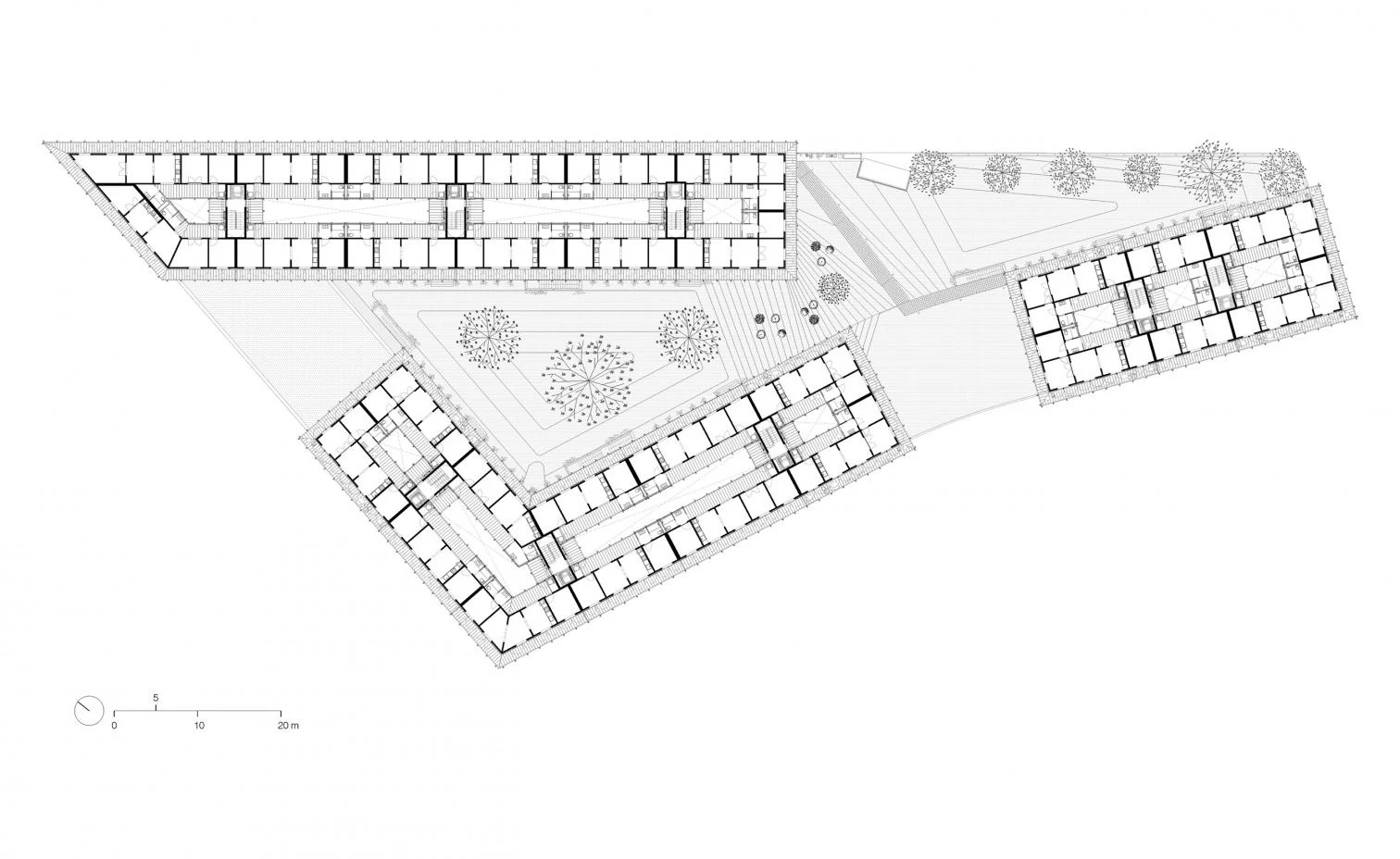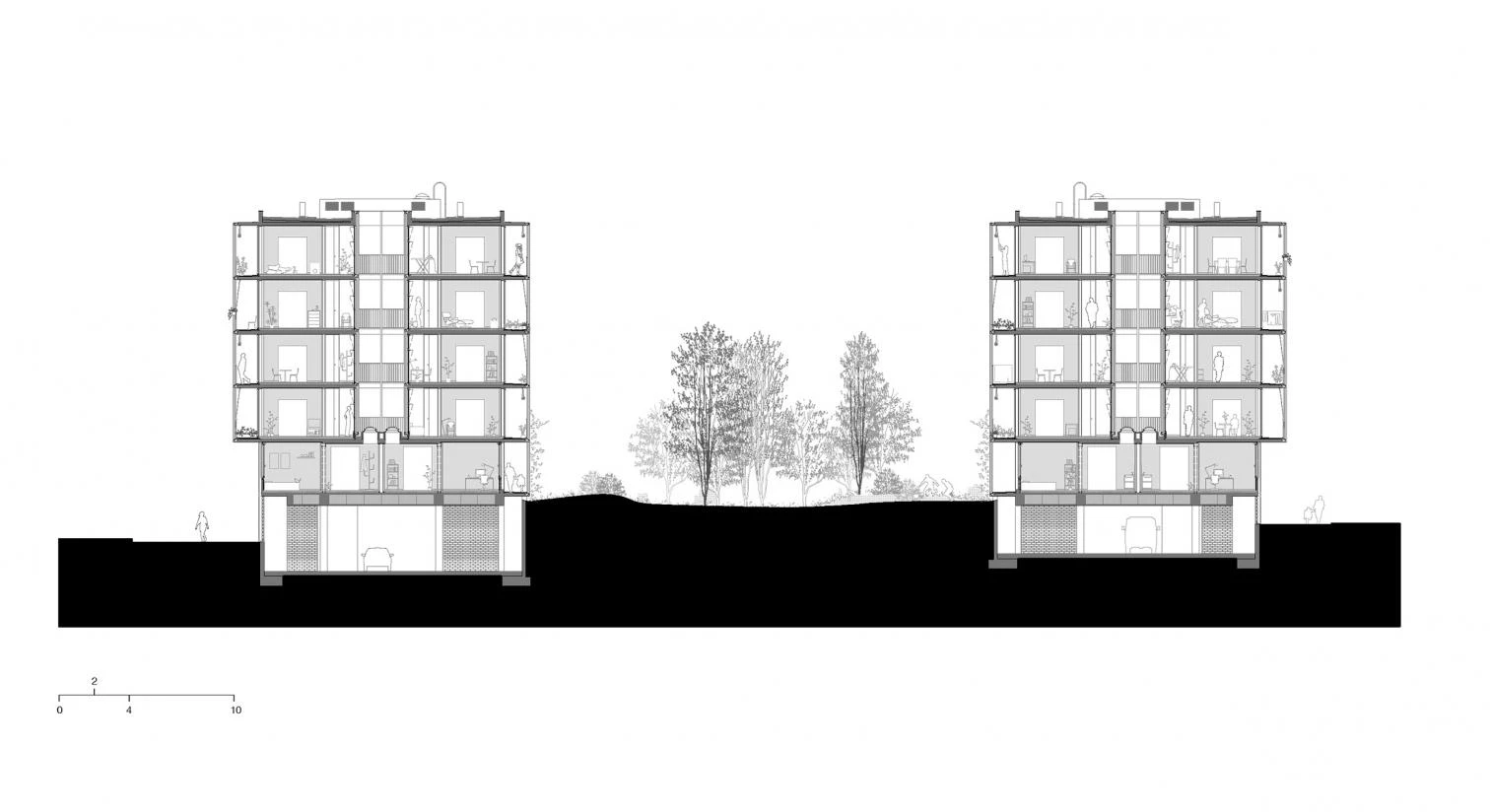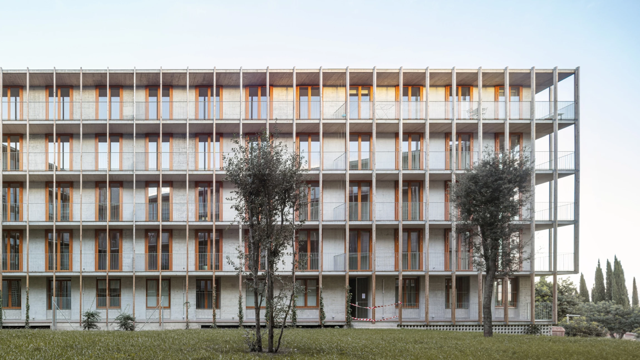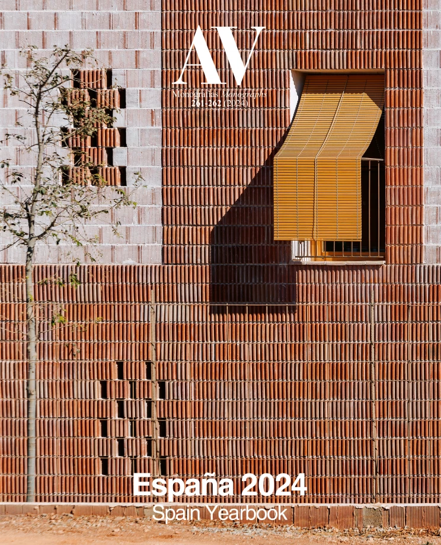136 social housing development in Gavá
Harquitectes- Type Housing
- Material Concrete
- Date 2022
- City Gavà (Barcelona)
- Country Spain
- Photograph Adrià Goula
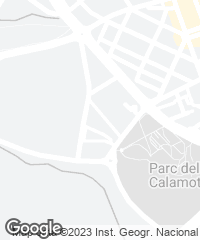
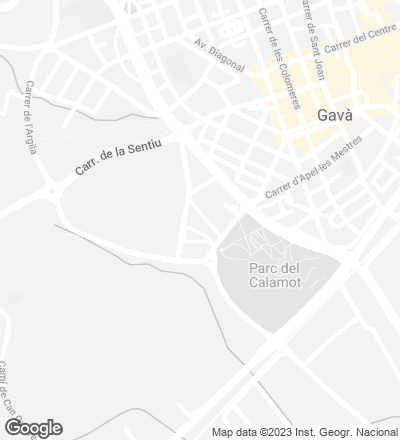
In Gavá, a municipality in Barcelona province, in the comarca of Bajo Llobregat, this residential complex takes the form of three stepped volumes to adapt to the natural slopes of the terrain. With a built area of 16,509 square meters, the project seeks to complement the longitudinal circulations with new transversal routes giving easier access to the interior of the block, creating communal zones of good quality. The interior corners of the complex open out, so there are no exit-less corners.
The vertical structure is formed by thin concrete screens that shape the indoor space while being the building’s facade. The material presence of the concrete is complemented with wooden window frames. Three continuous rings are formed: terrace, program, circulation. The vertical circulation cores are left deep within. Each apartment is configured by a series of modules which are identical (10.6 square meters) and unhierarchized, usable as living rooms, kitchens, or bedrooms.
