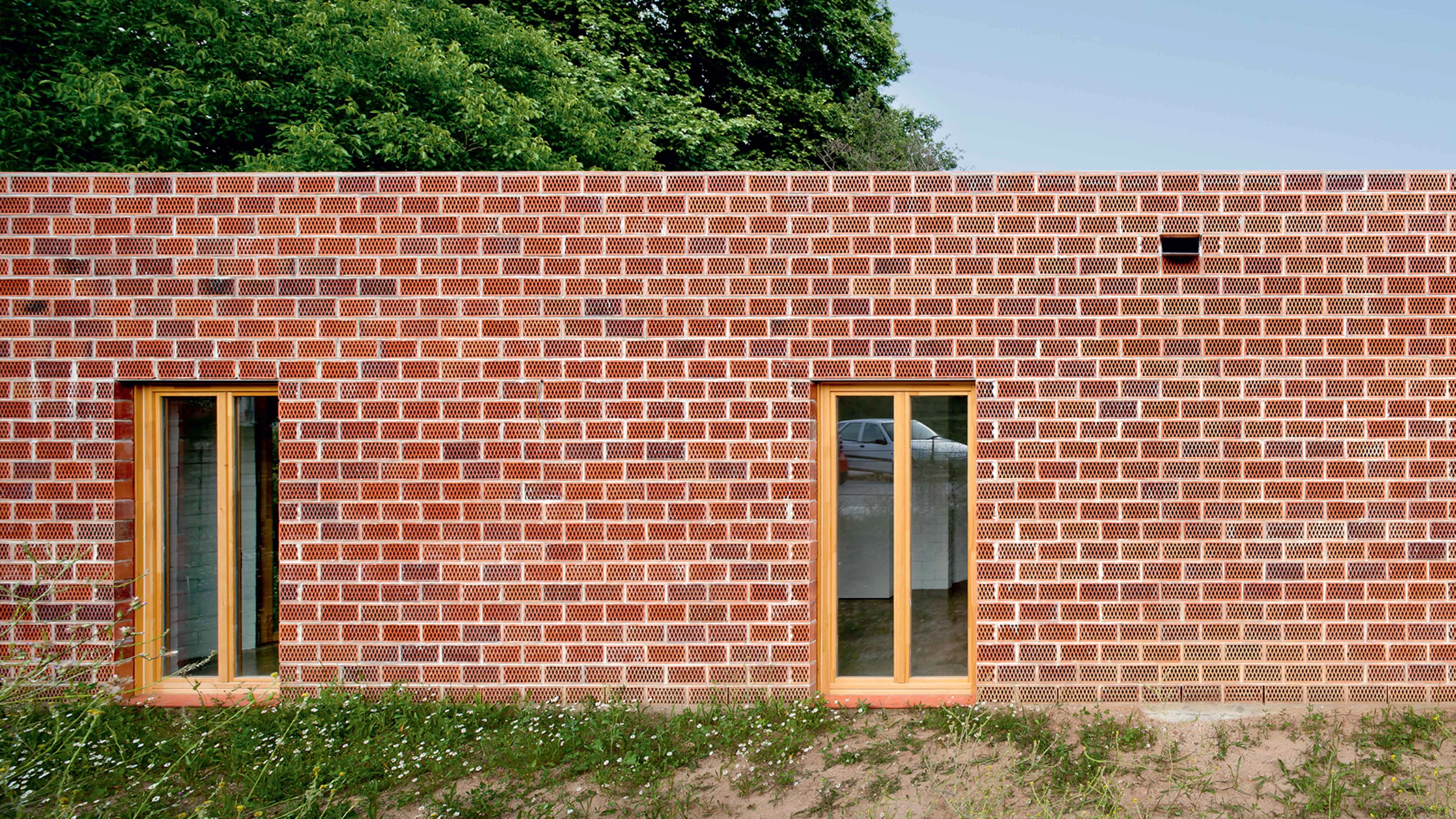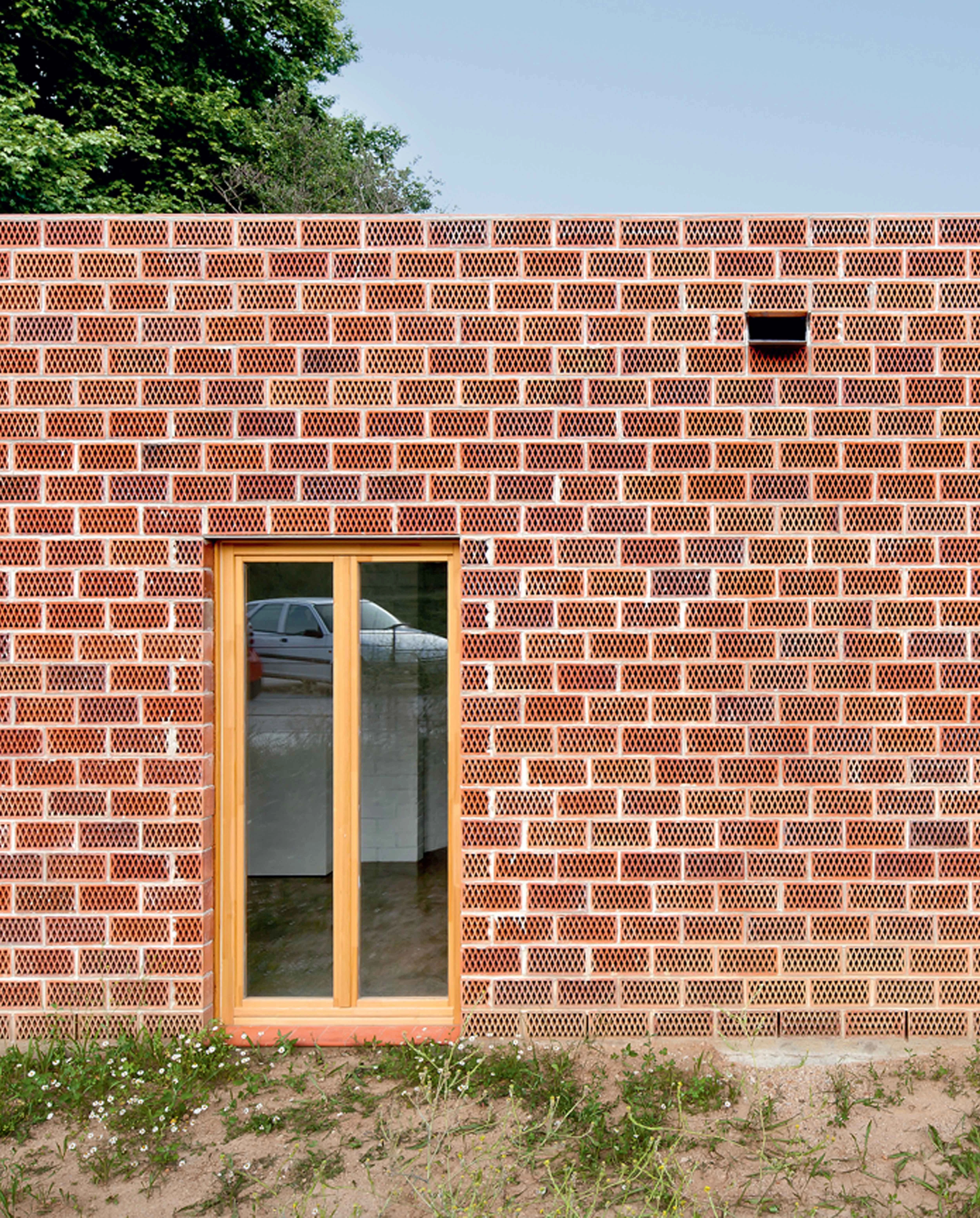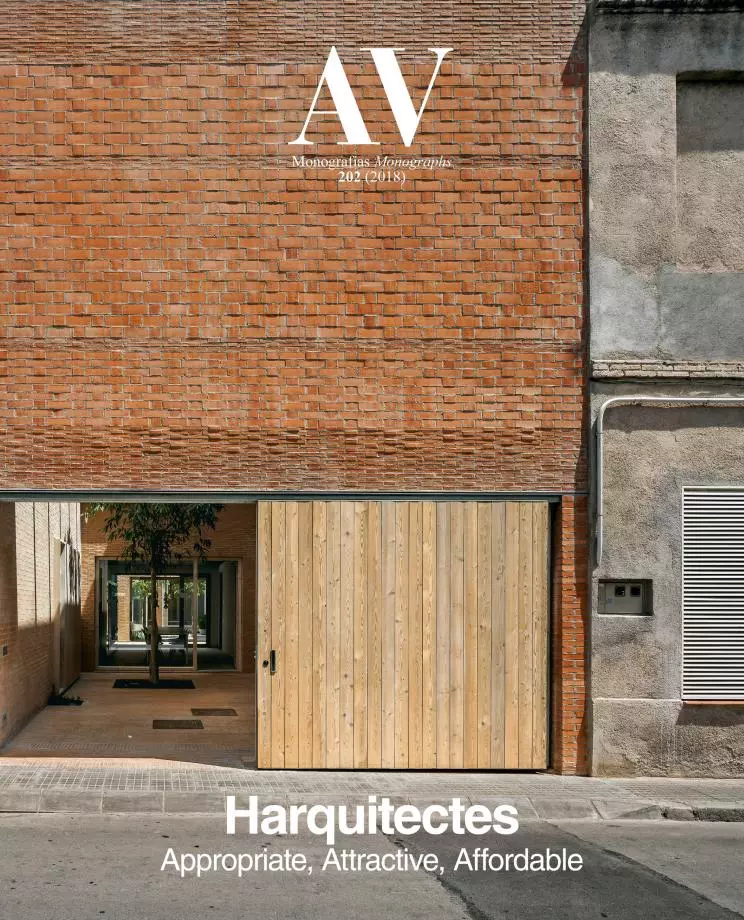House 712, Gualba
Harquitectes- Type House Housing
- Material Ceramics Brick
- Date 2008 - 2011
- City Gualba (Barcelona)
- Country Spain
- Photograph Adrià Goula
The house was for a young couple without children, with some conventional programmatic needs (a garage, three bedrooms, a study, etc.). The triangular plot of some 400 m² was part of a subsidized land promotion. In the process, the client’s requirements – as well as those of the architects – had to be redefined to lower the final price while respecting the specifications of the couple, the plot, and the context. Finally the cost was cut down to less than half of the initial estimate.
The first decision was to not take any action in relation to the plot, relinquishing the idea of concentrating exterior space in any of the facades since this strategy needed a two-floor building, and to meet both the building and the economical objectives a ground-floor one was needed. This volumetric sacrifice implied a programmatic one: there would be no garage, no hall, and just one bathroom. The geometry of the plot was assumed and a systematic distribution was established based on two types of spaces: three from 8 to 10 m² and three from 15 to 18 m². All of them on facade and around a central triangular space for unforeseeable uses. Taking into account the willingness of working with an economic system of load-bearing walls working on pure compression, a technology which could be assumed by any traditional builder was designed. Despite the budget control, the clients found it difficult to finance the 250.000 euros initially foreseen. A further process of revision was carried out and the budget was lowered to the final 120.000 €, with the builder’s approval.
The house was built with a double wall with an air chamber to avoid thermal bridges. This wall, which had the perforated bricks arranged to be seen, was based, together with the interior load-bearing walls, on an oversized insulating suspended ground floor that was completed before building the walls, concealing the joints and avoiding the difficulties which usually arise from building concrete paving a posteriori. The facade was made with the same perforated bricks at full sight but turned round; this means the facade is ventilated, with a cavity that easily drains water thanks to the bricks’ geometry. The deck framework has small beams and joists strictly lying on the load-bearing walls to avoid the transmission of bending momentum to the wall structure. The deck was protected with recycled material of ceramic waste from same the building works. As for the openings, only the rooms which were furnished as bedrooms (two of them) were closed with wooden sheets put on top of (and not fitted in) the load-bearing walls.
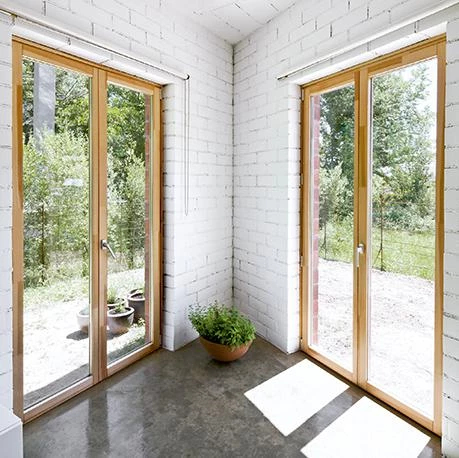
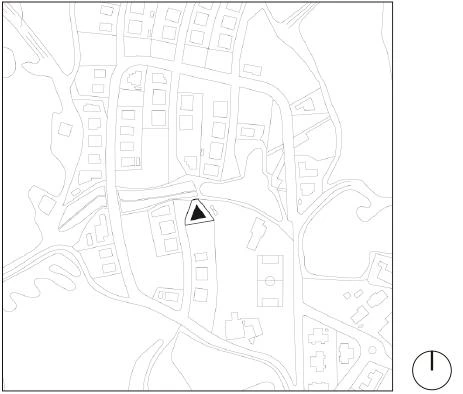
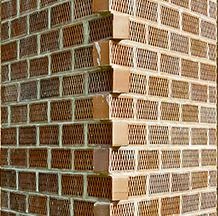
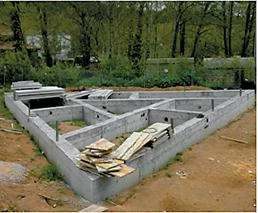
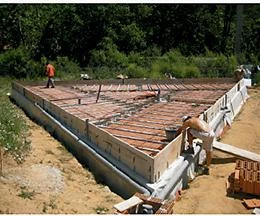
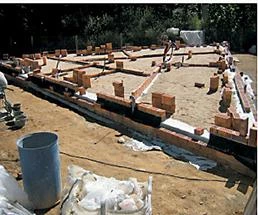
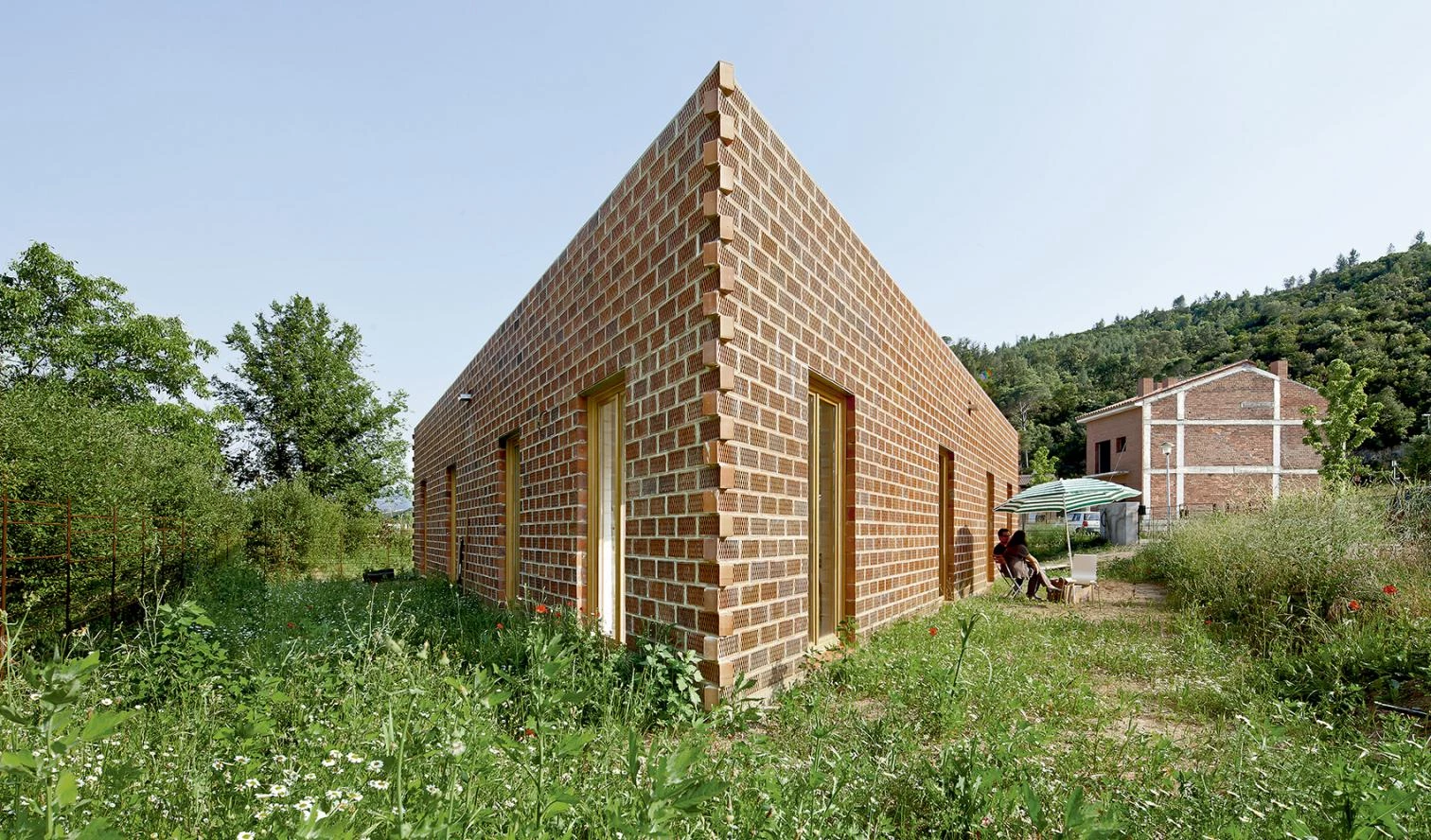

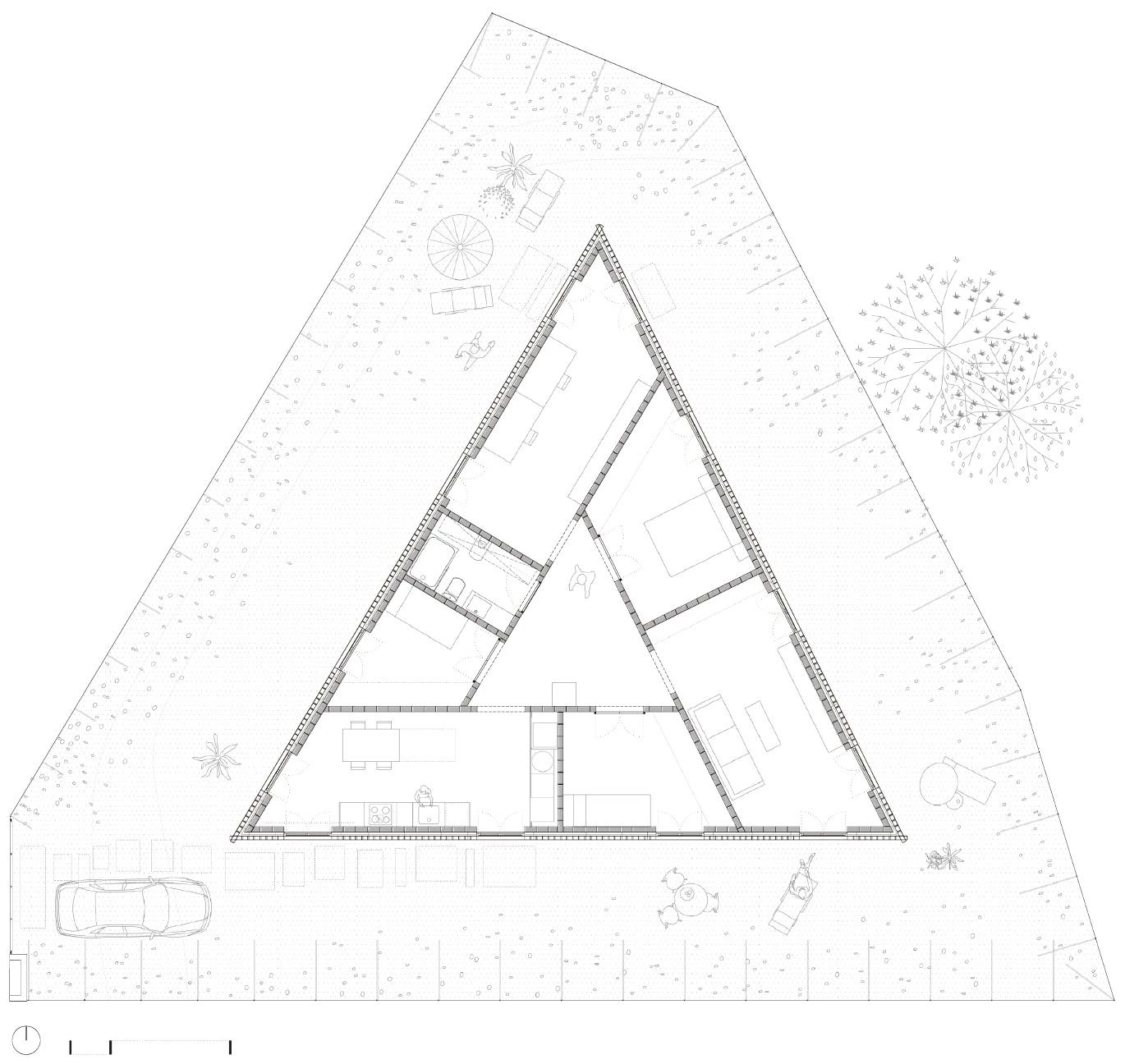
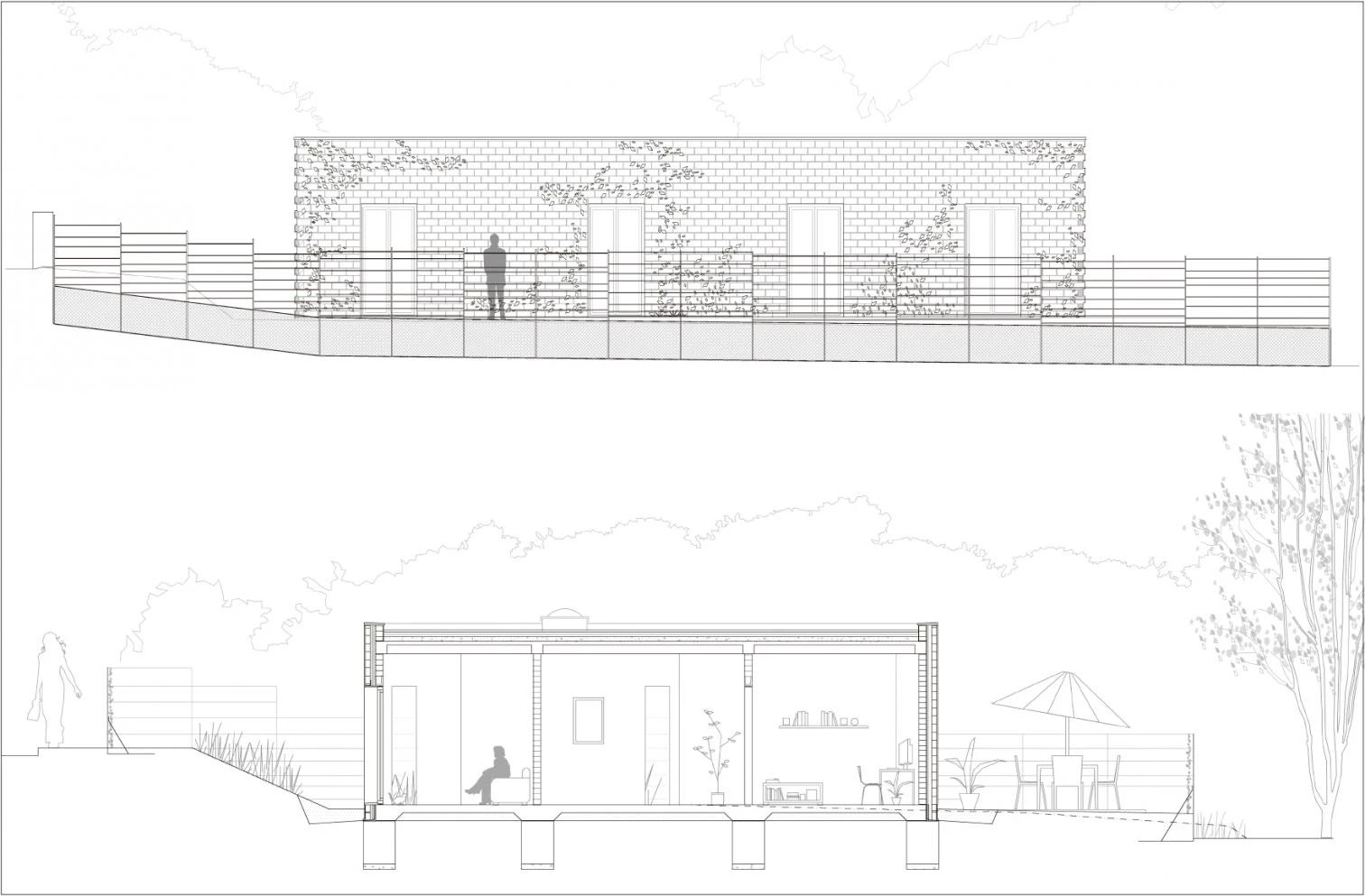
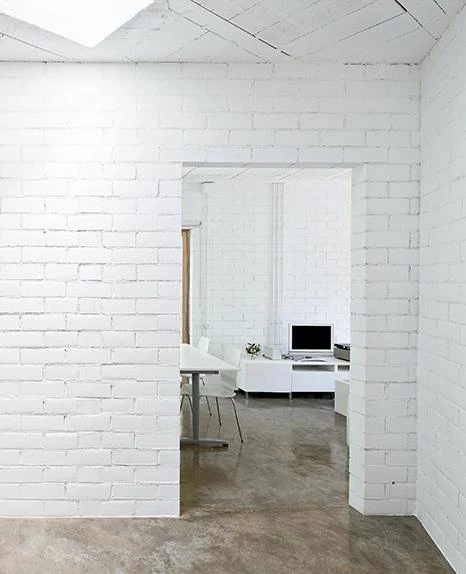
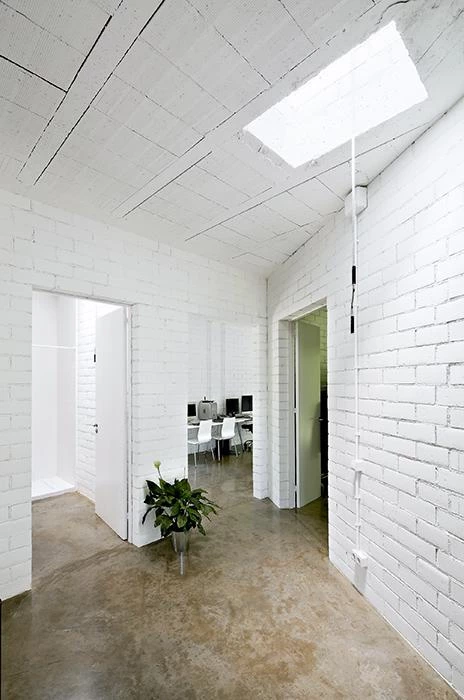
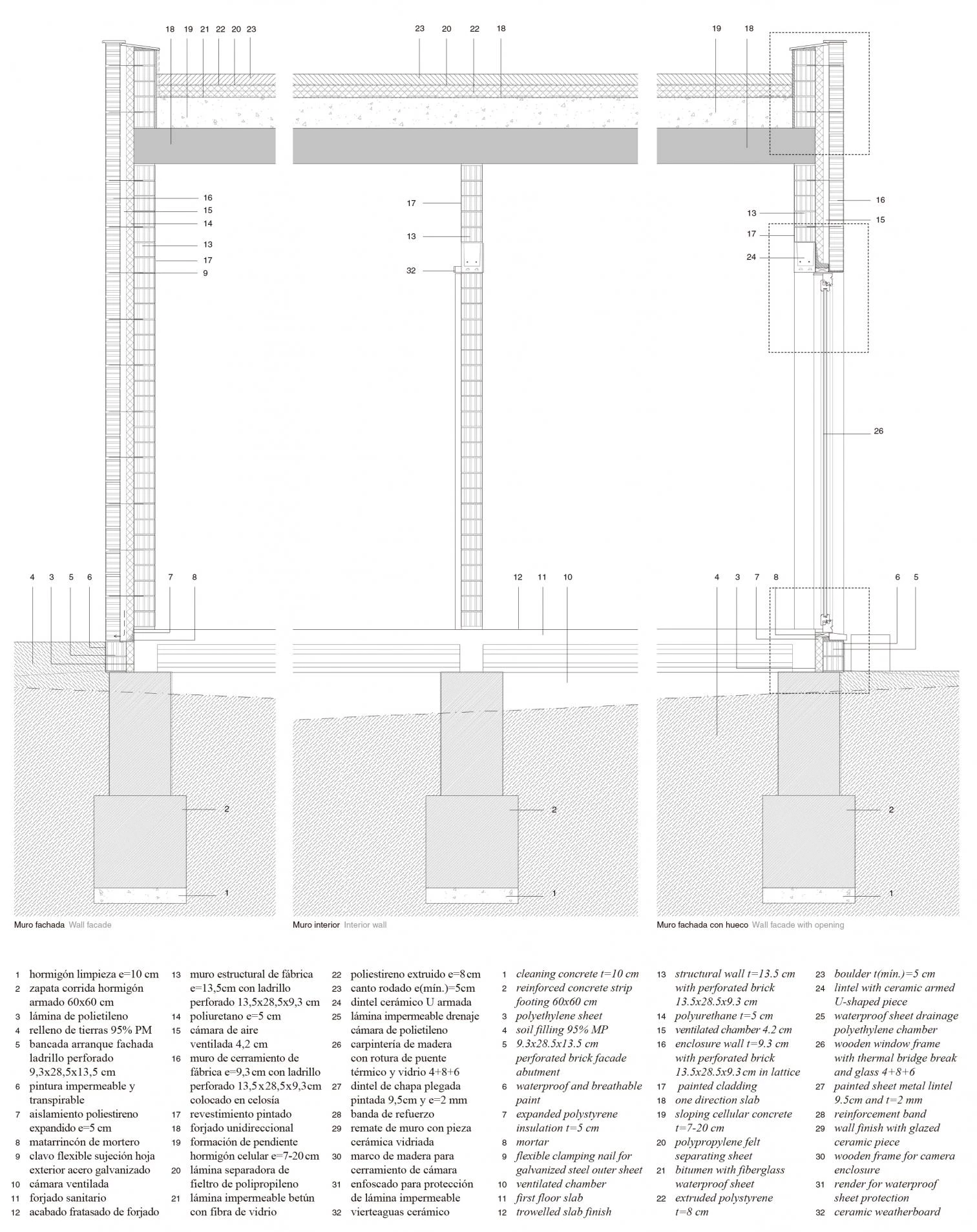

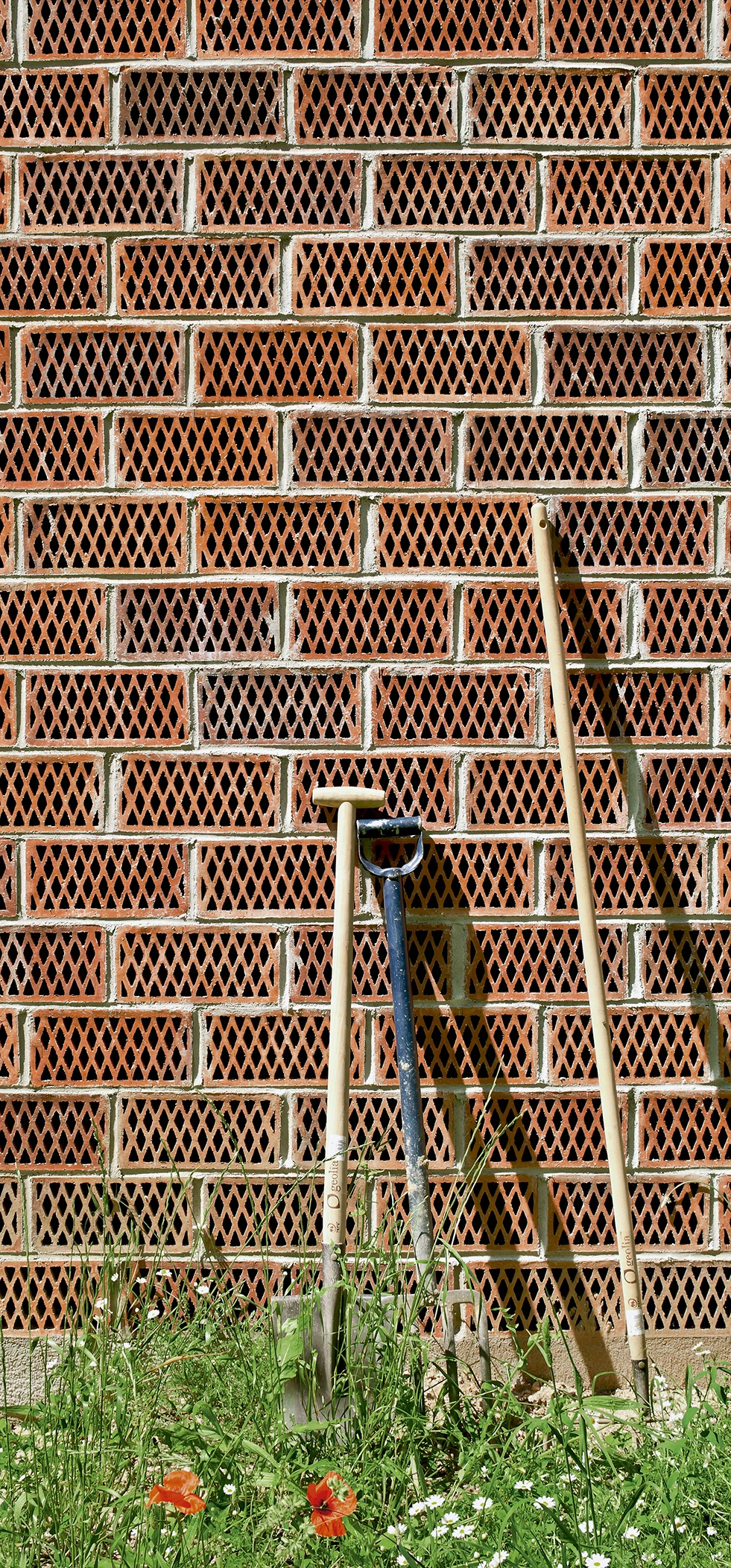
Arquitectos Architects
Harquitectes (David Lorente, Josep Ricart, Xavier Ros, Roger Tudó)
Colaboradores Collaborators
Montse Fornés, Anna Bonet (arquitectos architects / Harquitectes); Iñaki González de Mendiguchia (arquitecto técnico technical architect)
Contratista Builder
Construcciones Jufraed 2001, S.L.
Superficie construida Floor area
127,40 m²
Presupuesto Budget
147.000 € (PEC contract budget)
Fotos Photos
Adrià Goula

