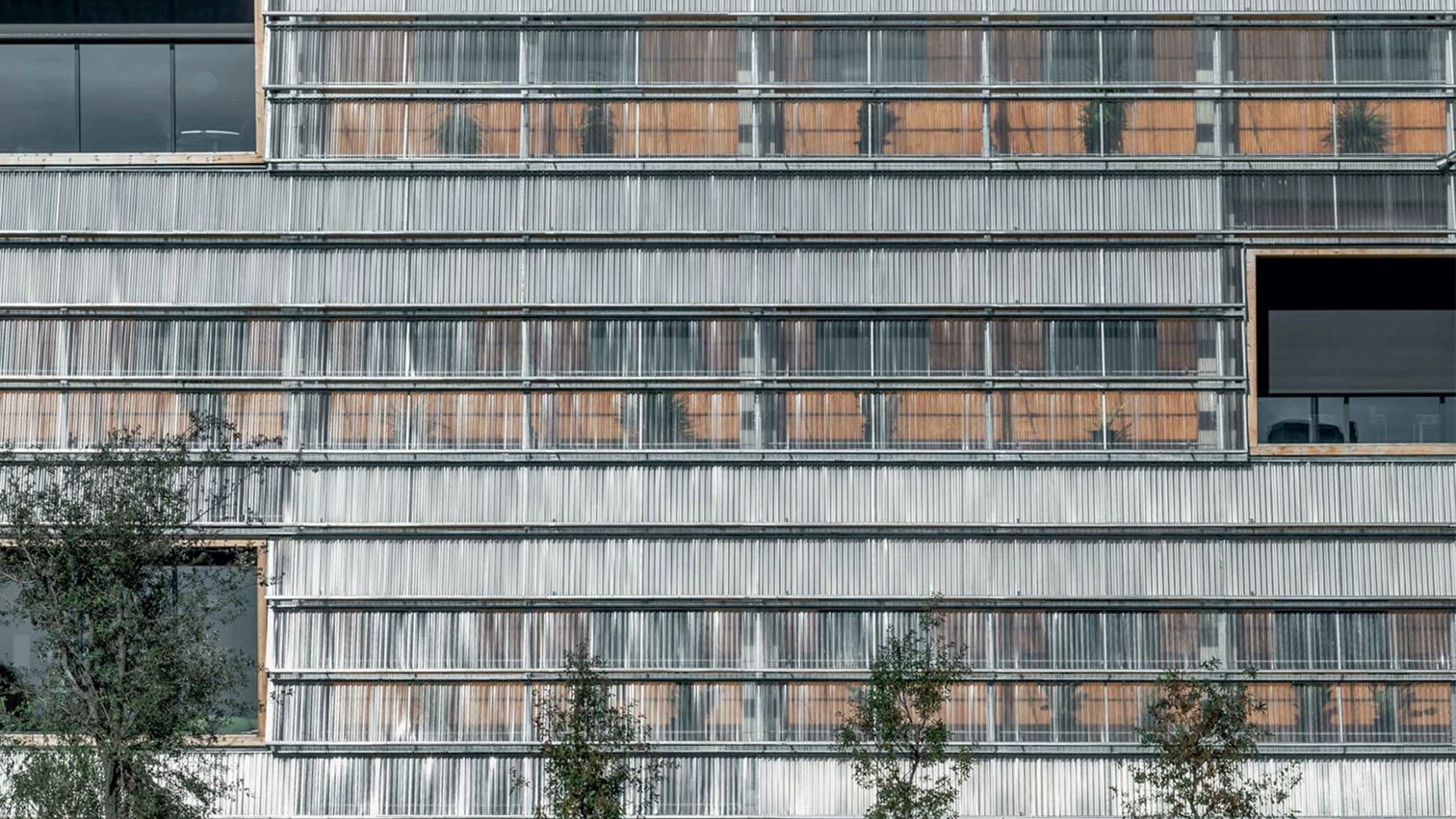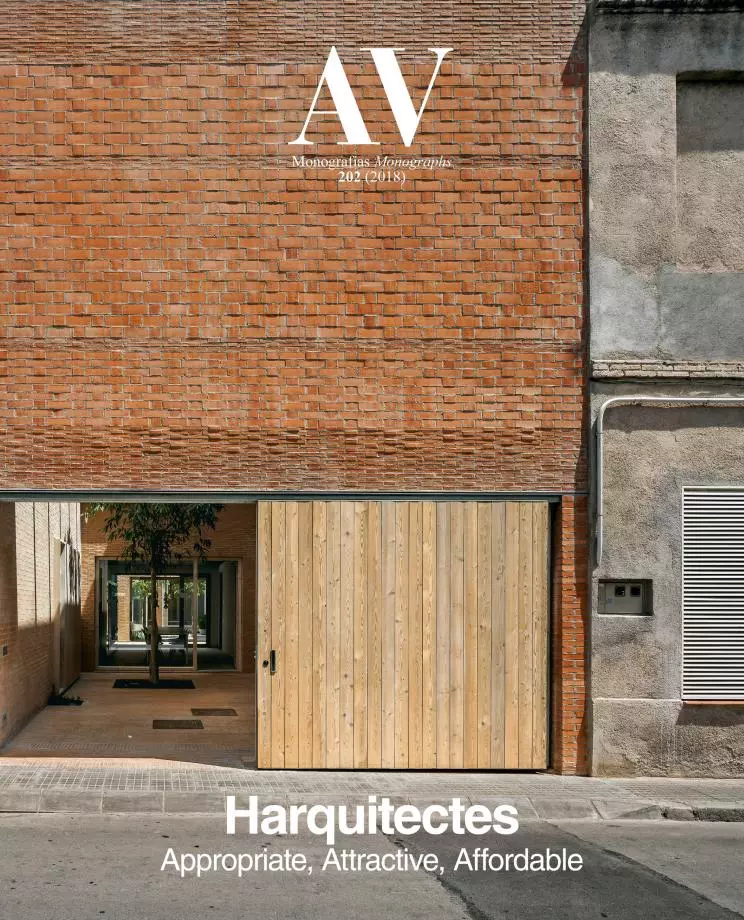
Harquitectes is a collective that represents well a way of doing in today’s context. A small collective with a clear focus on an issue at once broad and narrow, and that we could sum up in two words: matter and air. Their work includes an interesting group of houses and a few small public projects which reflect the strength of their methodological approach. Harquitectes is not an isolated phenomenon in our geography: this small and consistent format from the methodological point of view has brought them wide coverage and recognition despite, or perhaps precisely because of, the (deceptive) modesty of their works. I am not referring to modesty in scale or budget, but to an attitude focused on the making of things rather than on materiality, almost to the point of identifying with the motto “things in the making” of John Dewey, whose text Art as Experience (1934) took him to lead the artistic thought of the first pragmatism with huge influence later in different artistic and architectural fields.
Tradition and Technological Innovation
The proximity to the vernacular is one of the things that first stands out. Without a doubt, the traditional character of the materials and their exposure with a certain ‘povera’ taste could take us to the false conclusion of being before a neovernacular Catalan. A closer look reveals a modular obsession, the use of industrial materials ‘ad-hoc,’ the abundance of interstitial spaces, the obsession with cross ventilation… All this speaks of interests that go beyond the typological or the typical recovery of wall systems in vernacular attitudes. One could say that their work perhaps harbors an ambivalence between the recovery of aspects of traditional construction and the interest in new materials capable of offering a more immediate active answer than the one inertia or porosity provide. And all this reflects new interests with multiple roots that become strong in different academic atmospheres, as a consequence of the new ways of teaching that are becoming more influential these days. Precisely this obsession with the slogan “things in the making” comes from a long pedagogical history that proved to have a huge transformative capacity when it was the methodology adopted by the Chicago schools at the end of the 19th century, brought in by German engineers who arrived at the city. Joan Ockman has explained their influence in her interesting book on the evolution of the architectural education in the United States, Three Centuries of Educating Architects in North America (2012). And it seems fitting to include this reference here because we realize that Harquitectes is also, though not only, a consequence of the alternative ways of studying and teaching architecture that some young schools have developed over the last two decades in Catalonia, placing emphasis on a certain pragmatism that combines regionalism and a scientific-technical approach, schools where there is an obvious interest in turning the page on ‘Catalan design,’ often reduced today to marketing ‘clichés.’
Educational programs can in fact change the ways of doing and thinking when there is perseverance and teachers maintain a high level of intellectual demand and dedication. At the same time, and explaining in a certain way the interest the work of Harquitectes awakens in other contexts, today we are witnessing a return to a revision of the history of architecture in the design processes. This trend (in its double sense) is fostered by some of the most prestigious architecture schools in Europe, and lately as well by some of the schools on the East Coast of the United States (but also by the interest in recycling heritage that now grows in the best schools in China after years of indiscriminate plundering). A curious academic, local, and global context, between the return to matter, the concern for environmental issues and their sociopolitical implications, and a return to history as a permanent ally of the designer. These are concurrent indicators that permit a perhaps risky framing of the work of Harquitectes, and also of the increasing public interest in their work, creating an audience as this monograph well shows.
In this way, those who look through magazines or websites distractedly can soon recognize in their ‘minor’ works the gestures of a ‘povera-like’ materialistic architecture: simple geometries, exposed traditional materials, emphasis on buildability, perforated bricks on facades, exposed slabs or sheets on floors… Even the forms of representation magnify the building sections, drawn with obsessive precision almost specific to a 1:1 scale, all this unveiling interests similar to those that Frampton defined as ‘critical regionalism.’ But this is probably the least interesting part (though interesting it is) of their work: the artist’s kitchen in the early years, something that gives cues but is only a starting point. And in fact, the palette seems too reduced or simply too oblivious to a global economic or political sense that would escape their work if it weren’t for the fact that, just by scratching a little bit, their work shows, as the years go by, systems that recurrently combine lightness and energy activation with craftsmanship and massiveness. This somewhat innocent first impression thus gives way to something with broader reach like the ambition of creating hybrid systems able to take in the lessons of traditional construction on one hand and of contemporary construction on the other, proposing assembly systems that are more efficient, innovative, and better adapted to the ecological and technological aspirations of our times.
We have often talked about what might be called the double orphanage of the contemporary architect: of vernacular tradition and the eclosion of modernity. A paradoxical situation in which the admiration for both moments in the discipline can only lead to the understanding and admiration of what once was and is no longer possible or is not desirable, but at the same time we still don’t have anything systemic to replace it: architects no longer want to emulate the heroes of modernity nor do they like the sealed, hermetic buildings without air, without interiors, reduced to square meters, out of grip with the city, or with unhealthy interior atmospheres that those heroic efforts derived in. Not to mention nostalgia for the vernacular, that danger in emulating, without knowledge or know-how, what no longer works and fails to adapt to our scales, speeds, programs, etc.
Energy Management
Consciously or unconsciously, Harquitectes seems to interact more and more in this context. Particularly – but not only in – those works and projects with a more public dimension, which has allowed them to set out more ambitious challenges. The collection of works like the student housing in Sant Cugat, the ICTA-ICP Research Center of the UAB, or the Cristalleries Planell Civic Center – the first two carried out in collaboration with the studio DataAE –, show a prevailing interest in driving the relationships between matter, form, and air circulation towards alternative models to those generalized by the spread of air conditioning and, with it, the more corporate version of modernity (transformed into the canonical system of postmodernity for its huge capacity for expansion in the global building market). In contrast to these obsolete and dominant models, the work of Harquitectes seeks in the scientific principles and in the revision of the strengths of building materials an energetic activation of the surfaces, in coordination with the volumes and air circulation patterns, aspiring to build passive thermal machines whose idea of environmental satisfaction and comfort demands including air and natural climate as main materials of the project. Precisely air and climate are what is shaped and designed, and it is in this sense that we identify today a radical change with regards to vernacular models and modern typologies. The concrete slabs activated by air and water circulations at the ICTA-ICP Research Center of the UAB, perforated to lighten and optimize the use of concrete and to permit air circulation, and which also include water circuits and corrugated artificial finishes to increase their radiant capacity and improve acoustics, are actions that combined with patios and air inlets at the corners, as well as the addition of greenhouses to function as roofs – that use the CO2 emitted by human activity to favor innovative and silent thermal control –, are techniques that prevent the tedious paraphernalia of subsystems, tubes and lowered ceilings typical of standard office models, replaced by the exposure of a few, well-chosen finishing materials like the timber planks in the offices, whose material quality completes the performative scheme. A new sensation of extreme naturalness pervades the whole complex, affecting those who work at or visit the building because it is an environment that allows enjoying the breeze or sunlight directly, cancels white machinic noises, gives sense to courtyards in the renewal of ascending air, and creates complex visual relations.
At Cristalleries Planell we come across an even more complex exercise, because it is not a new structure but the refurbishment of a small building with a triangular geometry where the different pre-existing urban fabrics collide. The choice of double facades, old and new, which filter and function as buffers or cushions between the urban air and the interior, generating interesting transition spaces, is completed with solar chimneys on the roof to replace the traditional cross ventilation (useful only if there is moderate wind) with buoyant ventilation that does not depend on wind patterns and is stable and controlled. This mechanism is rounded off with the use of monolithic brick wall systems and prefabricated exposed slabs that establish an uninterrupted dialogue with the artisanal construction of the original building in a brilliant exercise in technical pragmatism.
Works like these show the maturity that Harquitectes has acquired over time; the studio’s capacity to integrate compositive and typological issues that belong to a traditional architectural culture along with techno-scientific issues that propose an interesting alternative to the way of managing form and matter of the aforementioned corporate model. These works that use at once natural resources and scientific context give the title of the II Chicago Architecture Biennial, ‘Make New History,’ a series of innovative answers that look back and forth simultaneously, which demand technological approaches but also typological and compositive ones, expanding the meaning of this motto and pointing in directions that start to give signs of the architecture to come.
The work of Harquitectes gives us hope in overcoming the double orphanage of contemporary architects and, in the context of Catalonia, the final surmounting of a series of labels turned into clichés due to the inexorable passage of time... [+][+]





