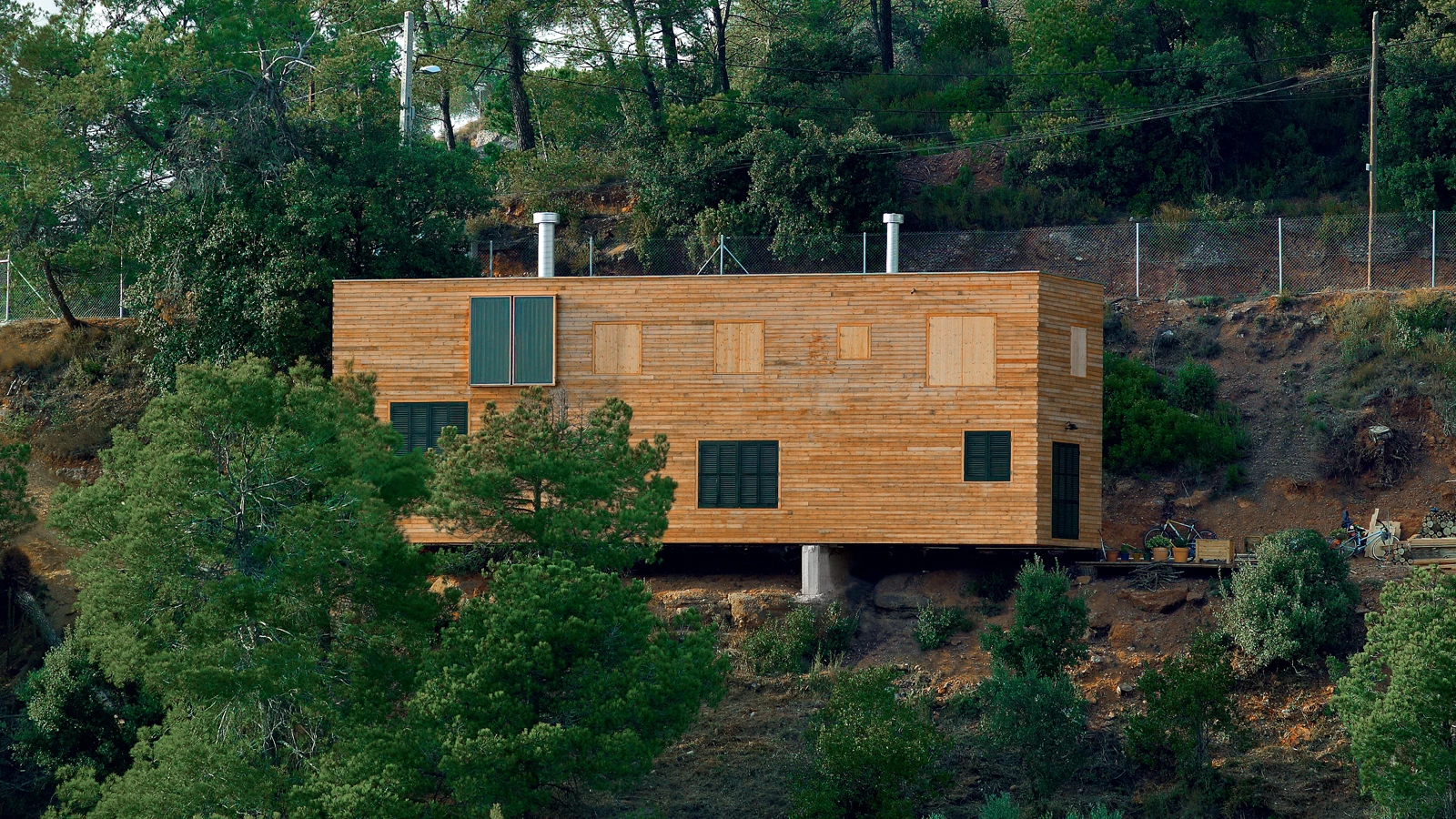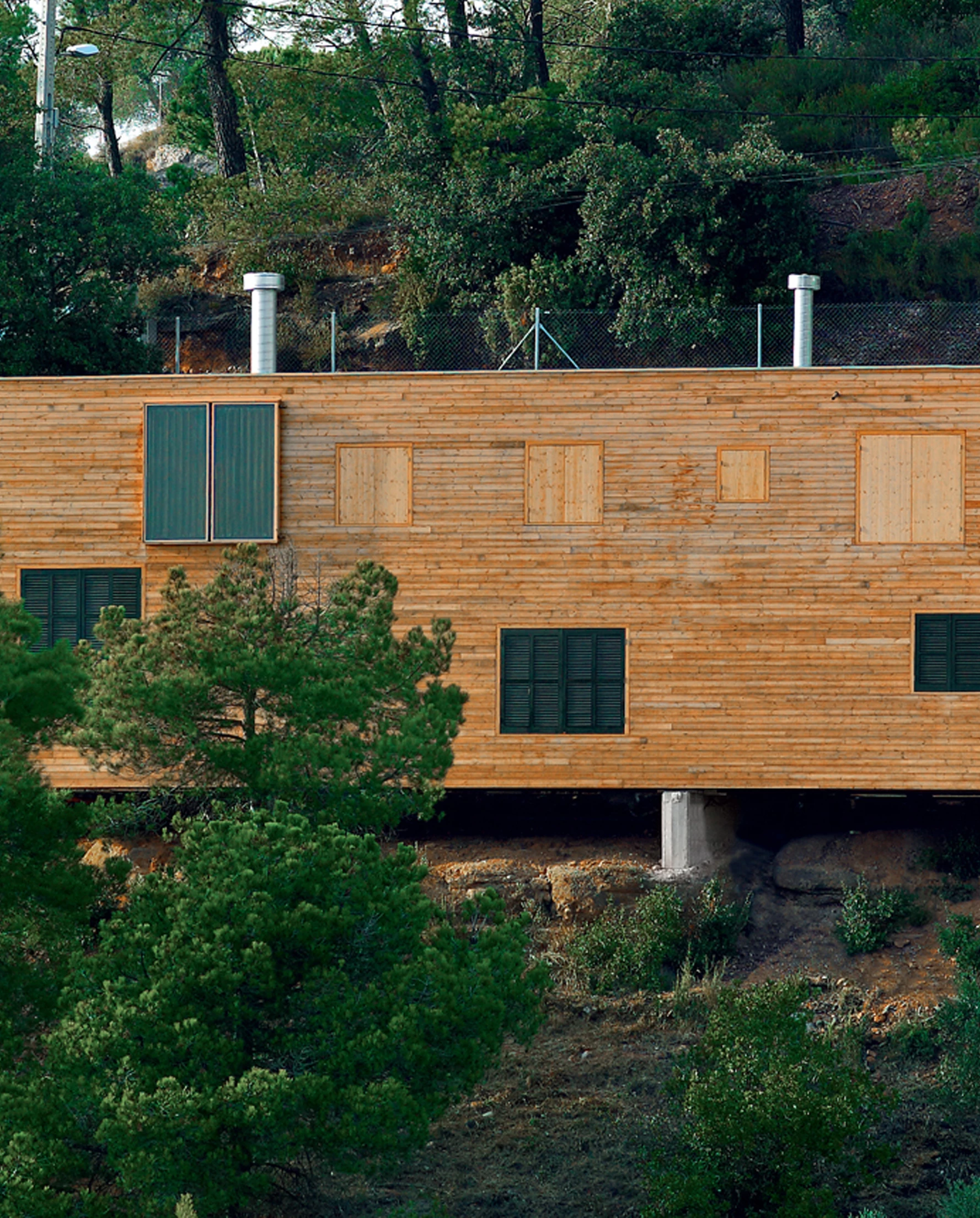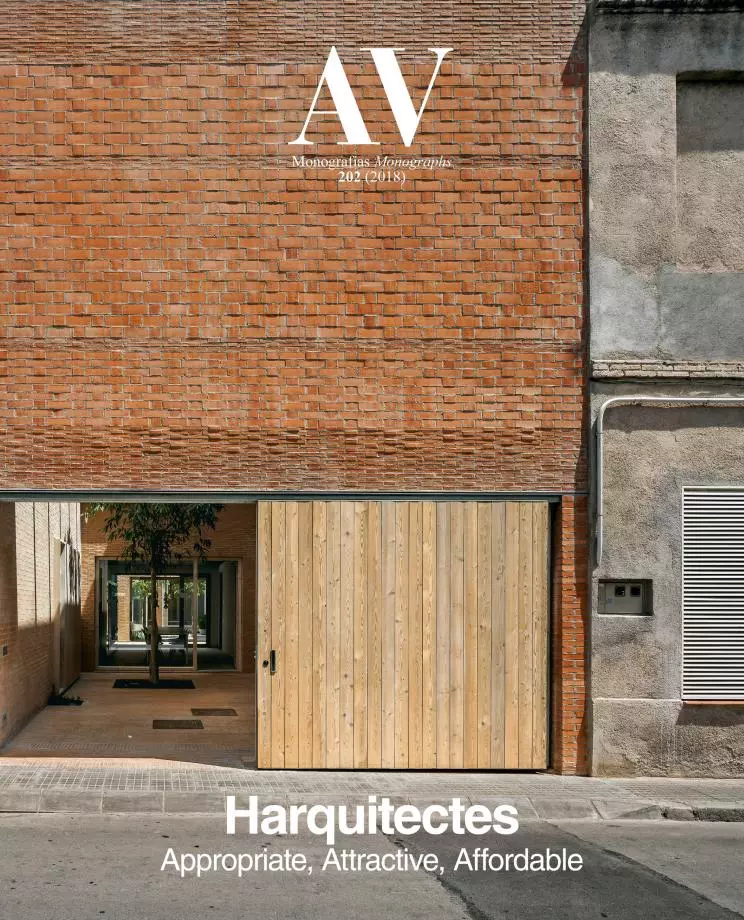House 205, Vacarisses
Harquitectes- Type Prefabrication House Housing
- Material Wood
- Date 2006 - 2008
- City Vacarisses (Barcelona)
- Country Spain
- Photograph Starp Estudi Anna Bonet
The house sits on a site with a deep slope covered with trees and undergrowth. The project is set out to build without harming the place, so the house sits on a rock platform which is also used as an exit and garden. Both architects and developers agreed on making the most of the small natural shelves, preserving the features of the forest without significant earthworks to create planted artificial platforms. The only earthwork actually done was a path-ramp that crossed the site diagonally from one end to the other and connects the street with the different levels of the plot in an openly artificial way.
The interior distribution is based on a linear sequence of spaces of different proportions associated to the structure, with large openings for sliding doors and open paths between them, allowing great freedom of interaction and use. The house can function either as a large space or as a sequence of well-connected private rooms.
The foundation is that of the rock along with two concrete braces that attach the house to the stone and allow separating it from the terrain creating a permanently ventilated intermediate space. The house is built out of a laminated wood structure, formed by large-format KLH-type panels for walls and ceilings. This system functions as a diffused structure where there is no hierarchy or Cartesian structure of descent of loads, but rather the entire structure works together as a whole – like a huge beam. It permits a very efficient sizing and the possibility of building with large cantilevers. In this case it has allowed articulating the geometry of the rock and the house while saving energy and minimizing the foundation. It is a system that permits reducing weight, matter, and energy, and therefore carbon emissions associated to the foundation and structure of the building. The laminated wood panels are exposed inside the walls, ceilings, and floors. To reduce costs on claddings and finishes, most of the walls are exposed. The systems are concealed, and only the walls of the rooms that distribute them are covered with plasterboard.
The facades are ventilated and finished with Flanders-type wood, and the windows are finished with timber frames and operable shutters. Facade ventilation is guaranteed by a TYVEK type cover that protects the wood. The roof is flat to reduce visual impact from the streets. The final result is a wooden volume on a large rock in the middle of the forest, thus fulfilling the objective of achieving a natural intervention.
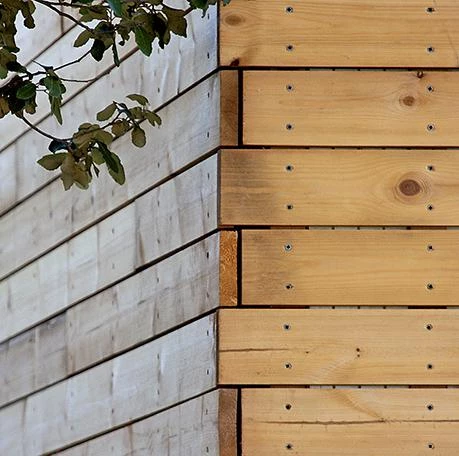
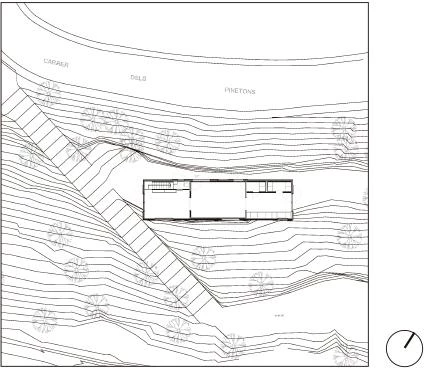
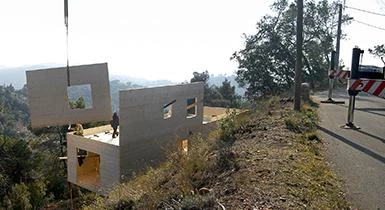
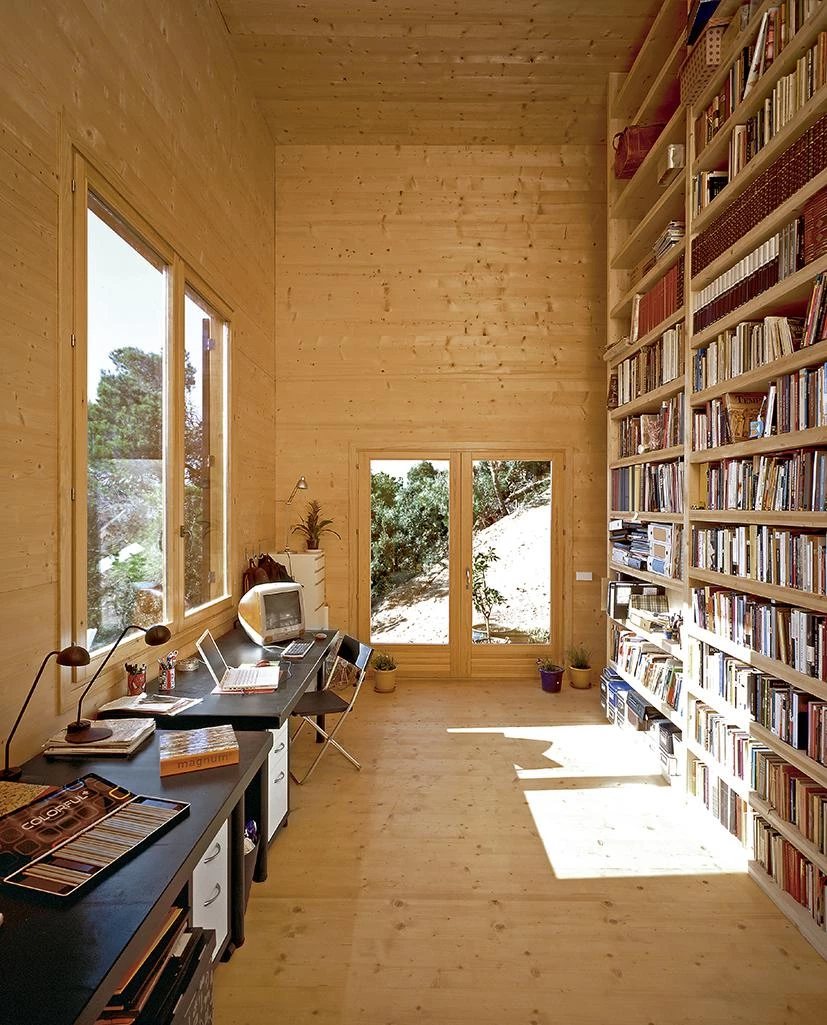
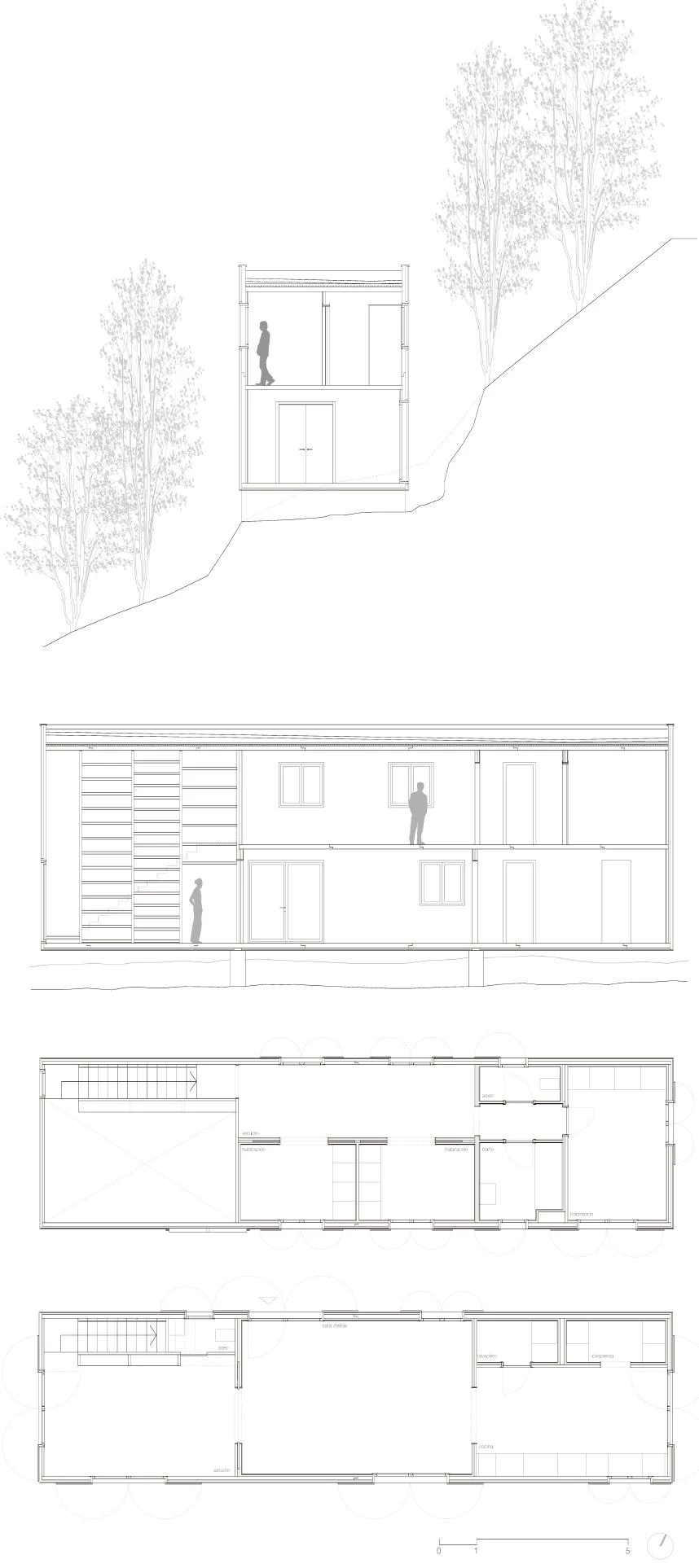
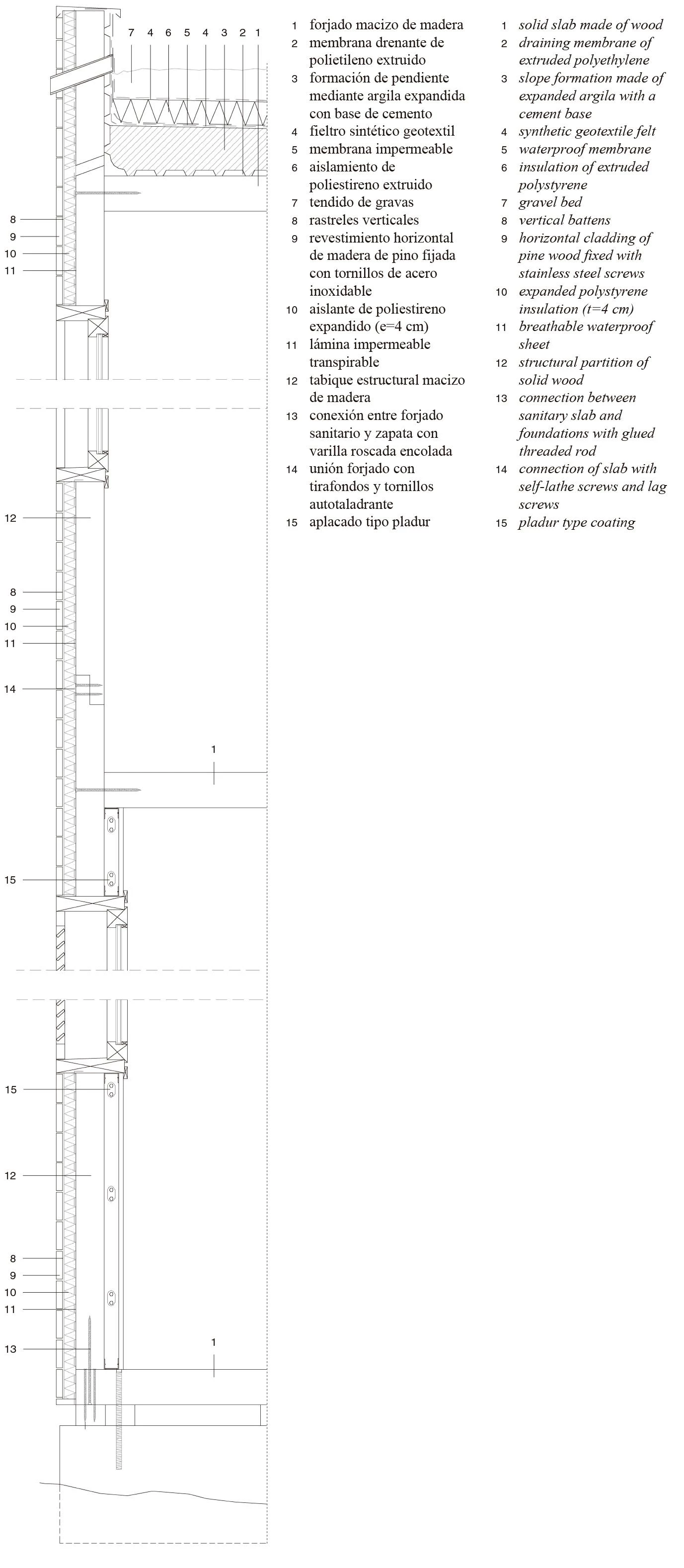
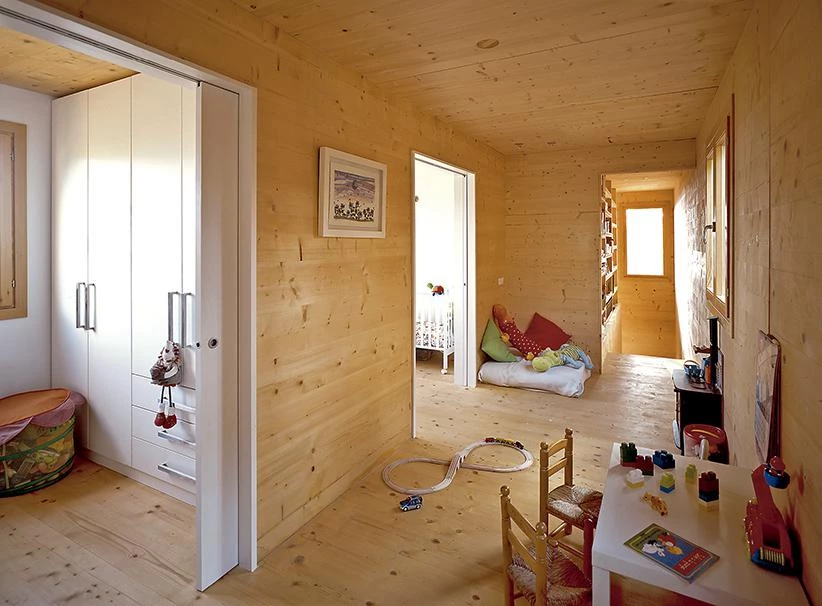
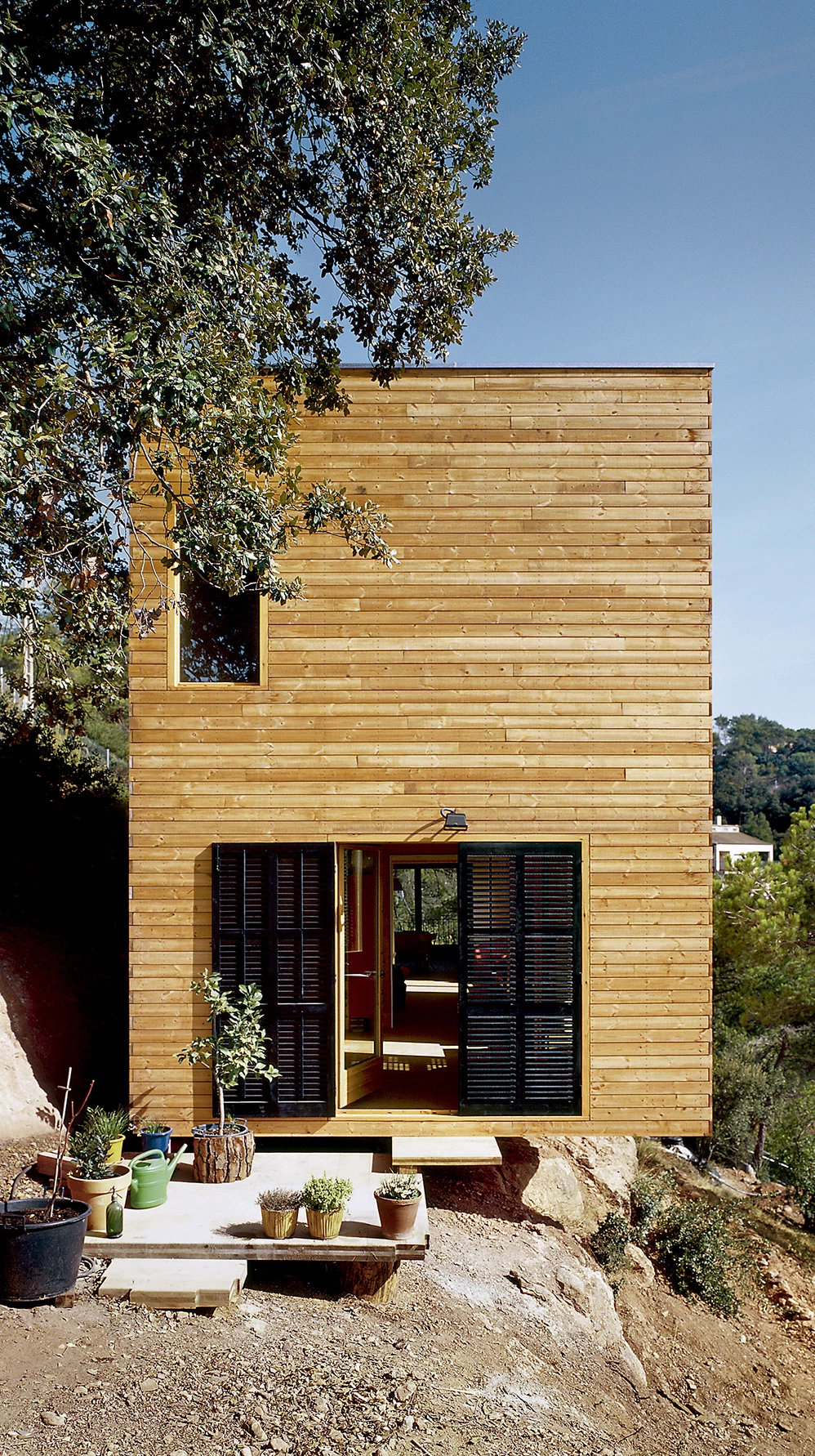
Arquitectos Architects
Harquitectes (David Lorente, Josep Ricart, Xavier Ros, Roger Tudó)
Colaboradores Collaborators
Toni Jiménez Anglès, Harquitectes (interiorista interior design); Montse Fornés Guàrdia, Harquitectes (arquitecta architect); Artur Gispert (arquitecto técnico quantity surveyor); Miguel Ángel Rodríguez Nevado, (KLH estructura structure)
Superficie construida Floor area
128 m²
Presupuesto Budget
110.000 € (PEC contract budget)
Fotos Photos
Starp Estudi / www.starpestudi.com, Anna Bonet / Harquitectes

