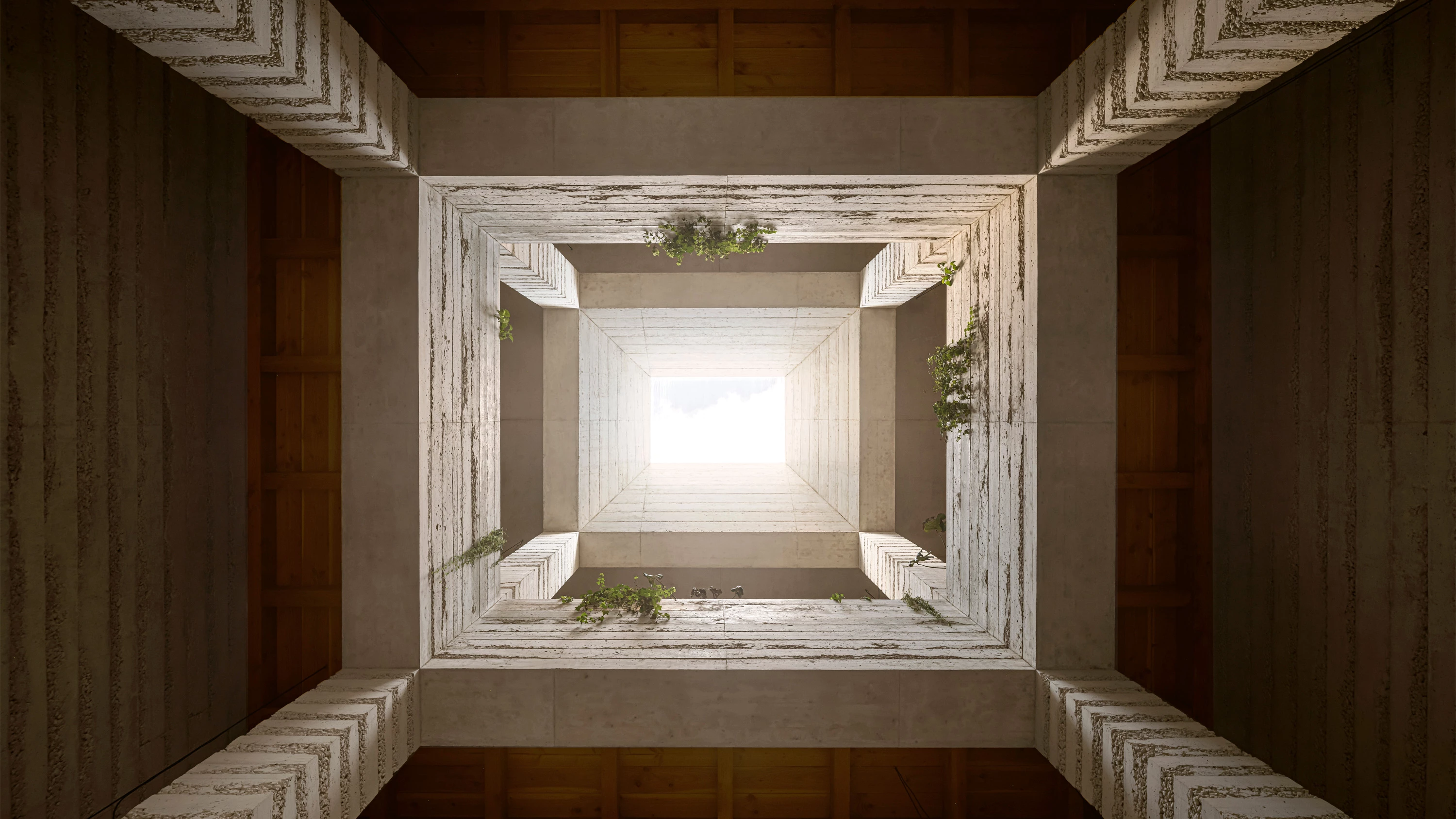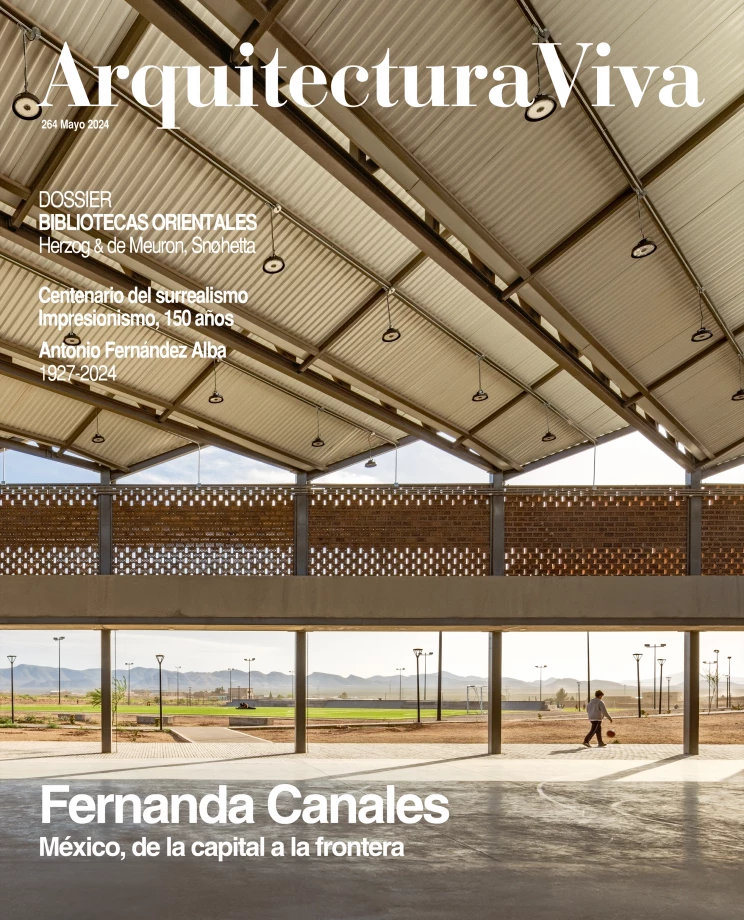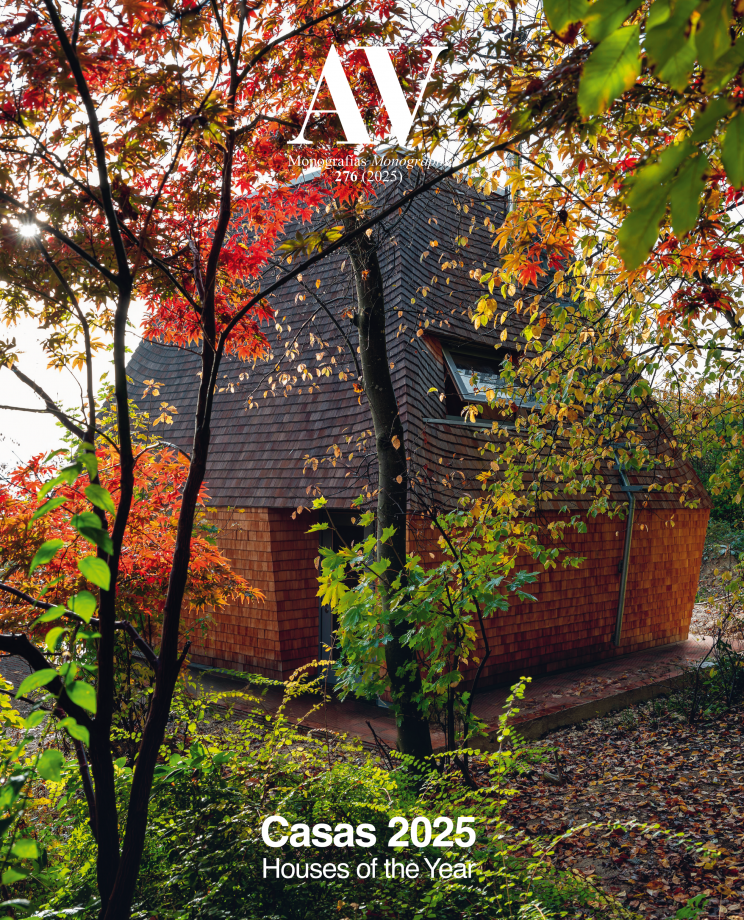1736 House, Barcelona (Spain)
Harquitectes- Type House Housing Refurbishment
- Material Concrete
- Date 2024
- City Barcelona
- Country Spain
- Photograph Adrià Goula
So exacerbated by the romantic imagination of modernisme, the medieval character of Barcelona’s old quarter is less attributable to ogee arches and flamboyant traceries than to the relationship between the alleys within the confines of the old walls on one hand, and the rather more hermetic constructions on the other, for which any relief comes through inner voids. It is to essentially very Mediterranean spatial, bioclimatic, and comfort-related values that a single-family residence now refers, one which takes advantage of the depth of the plot to create a central atrium that organizes the rest of the rooms and facilitates ventilation, but is also thought out as a place to stop and stay in, of its own accord. Its Gothic verticality strikes a contrast with some very thick loadbearing walls, which absorb the irregularities of the site and allow the main rooms to be arranged orthogonally, as in an excavated architecture of sorts. Executed with low-cement concrete that gives an earthy texture, the monolithic elements are porous enough to stabilize the hygrothermal and acoustic properties of the spaces.
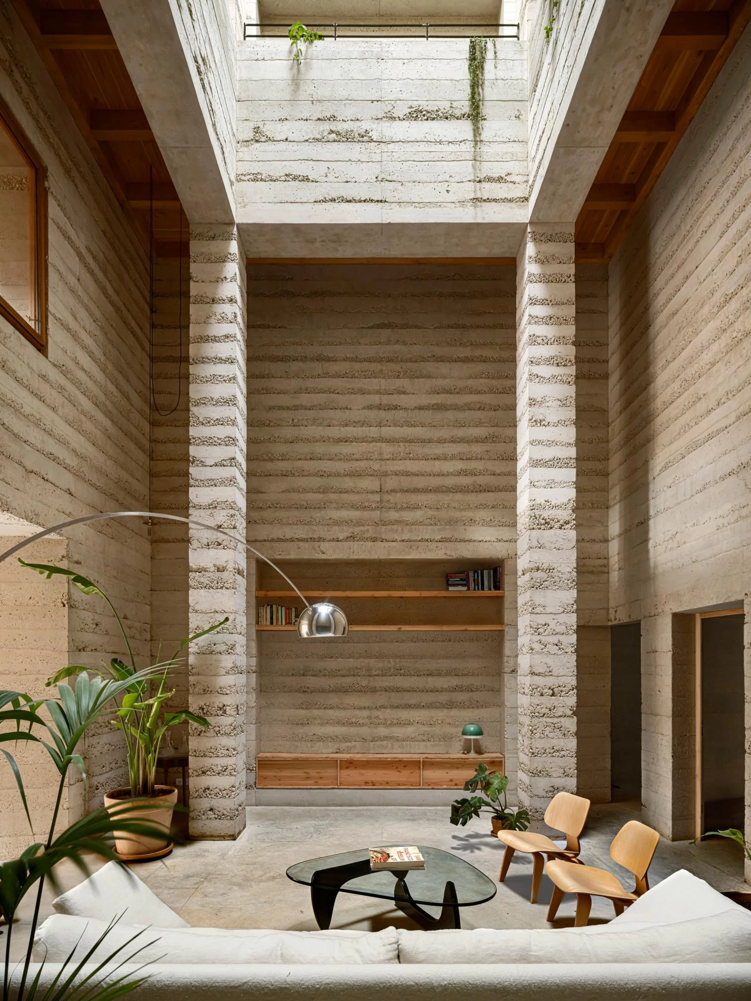
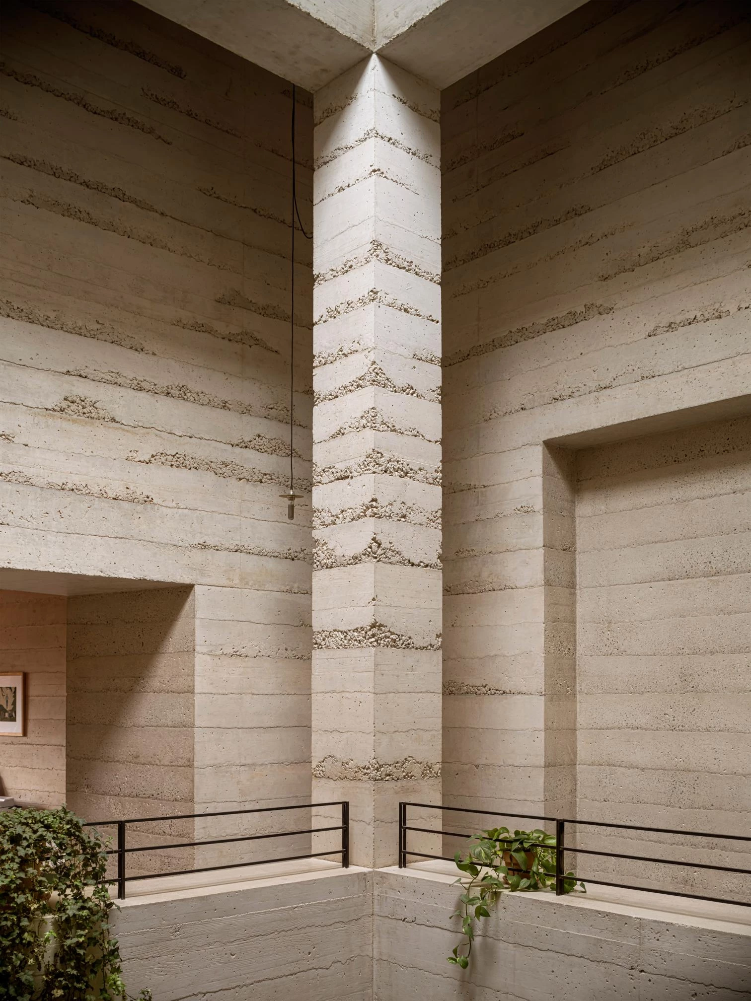
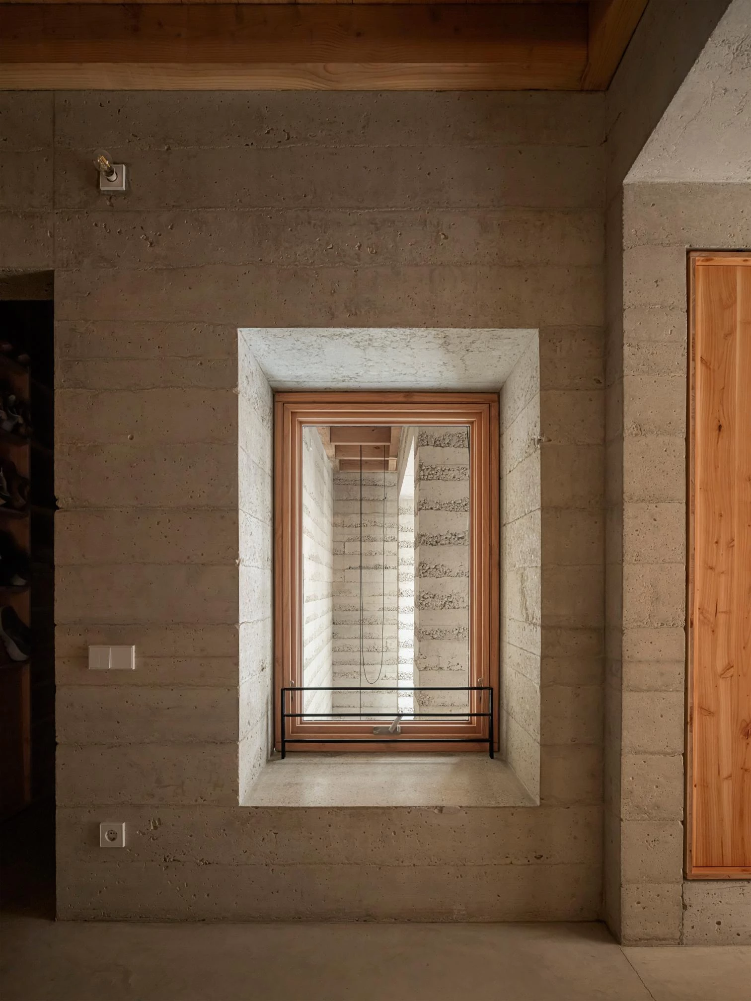
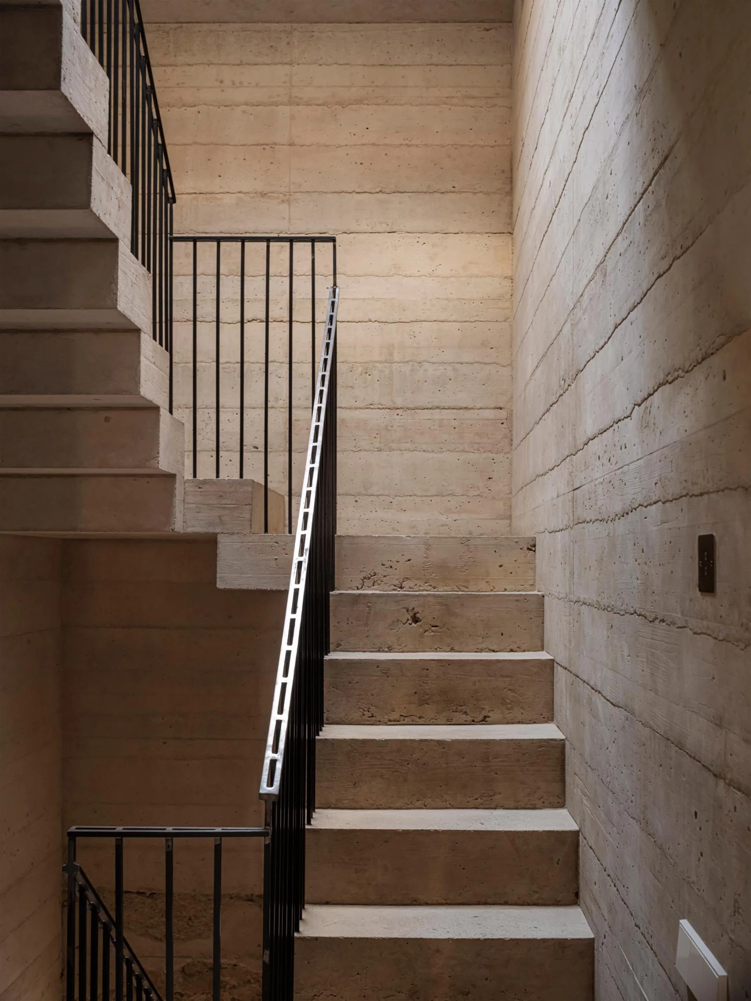
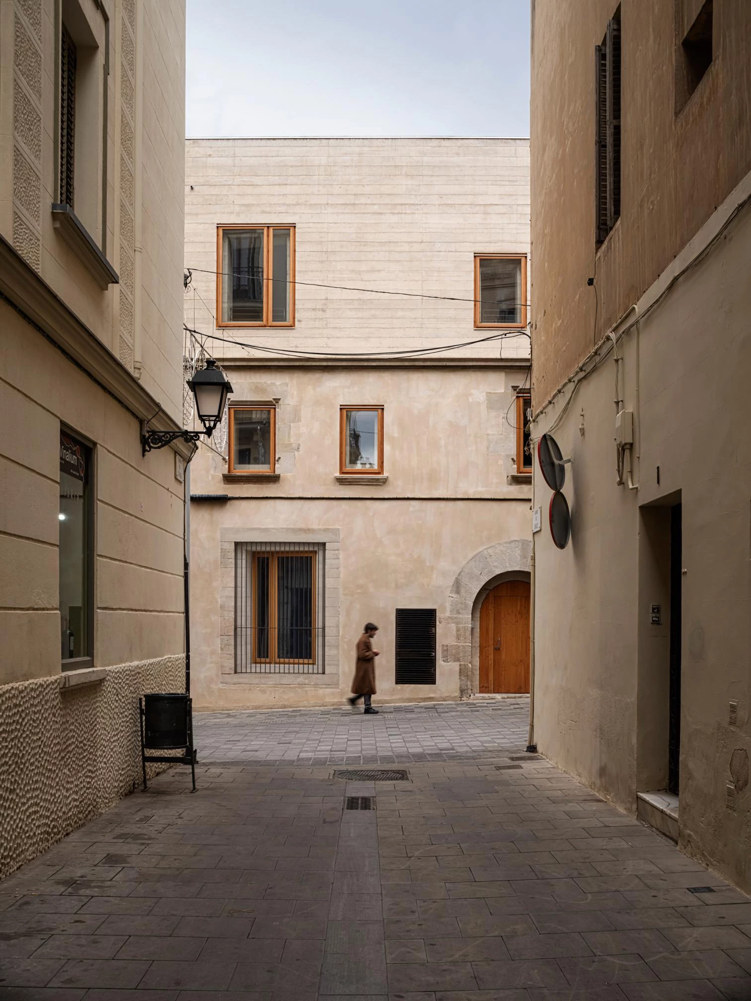
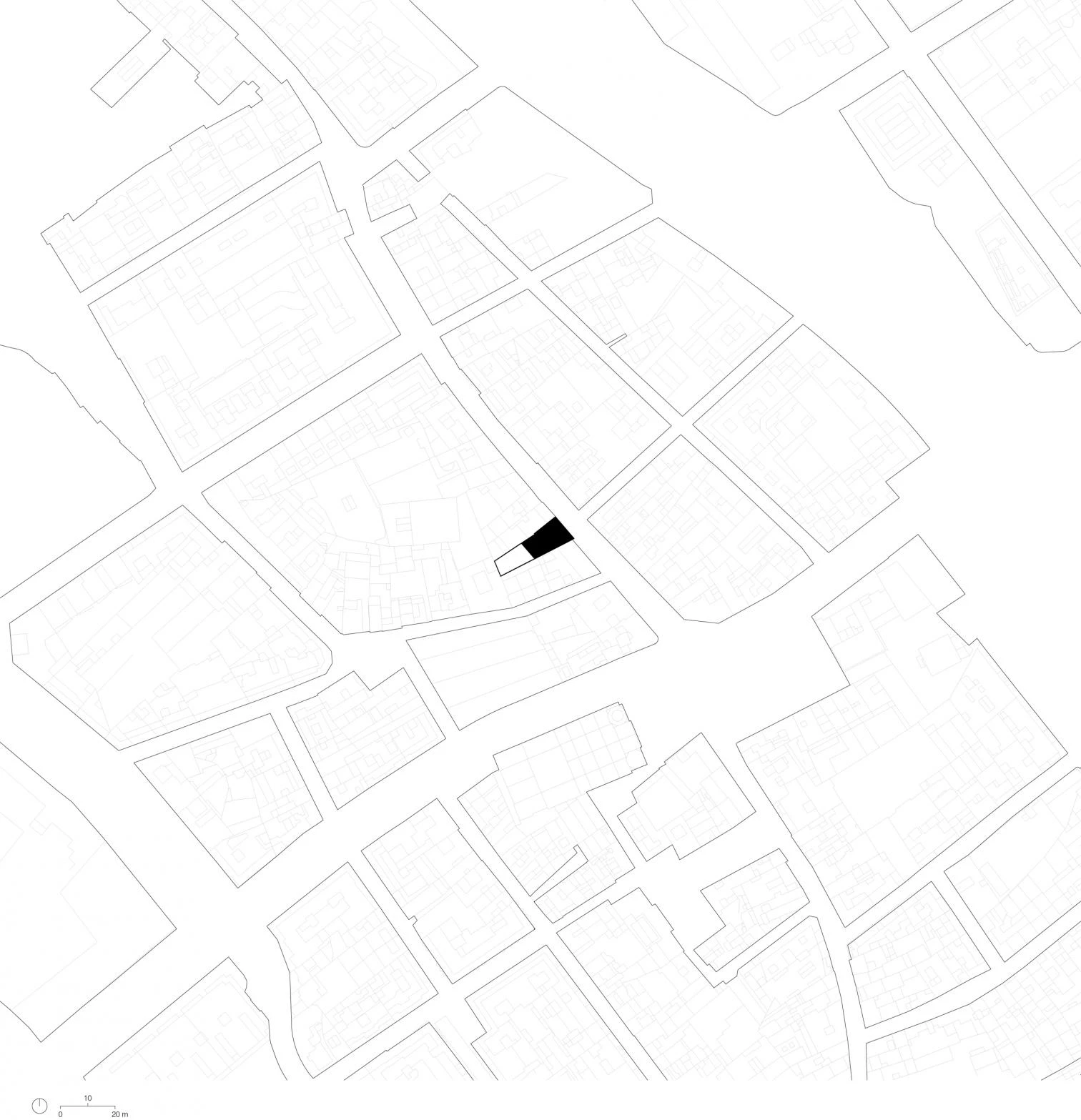
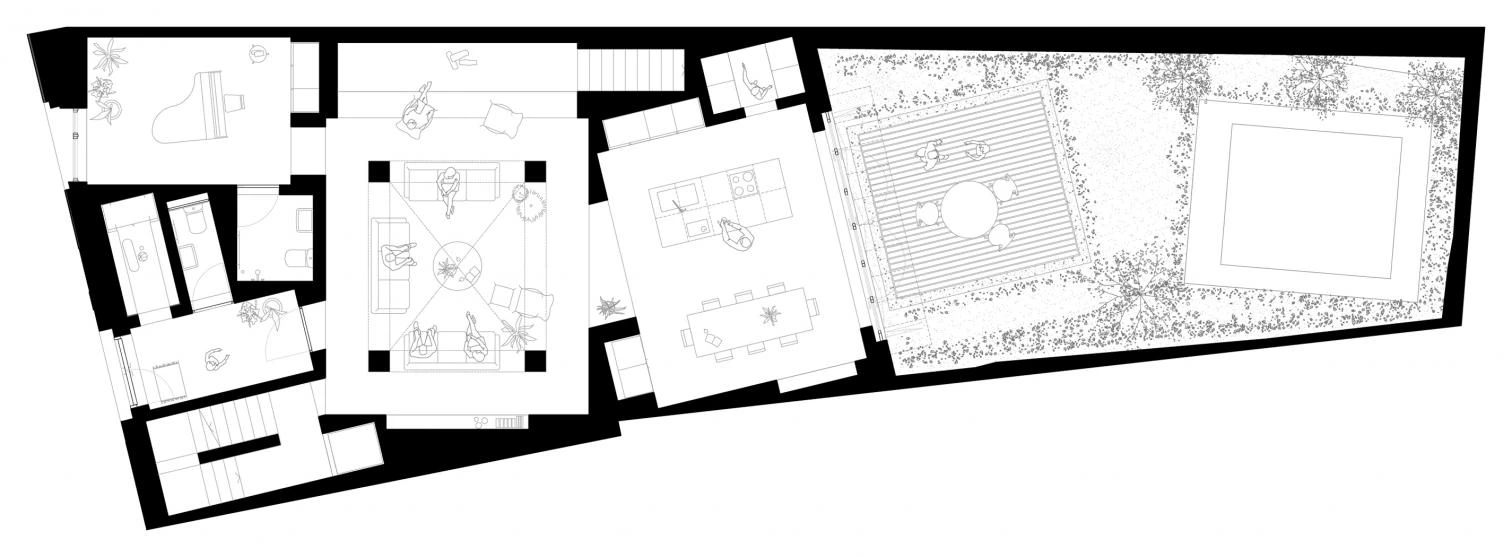
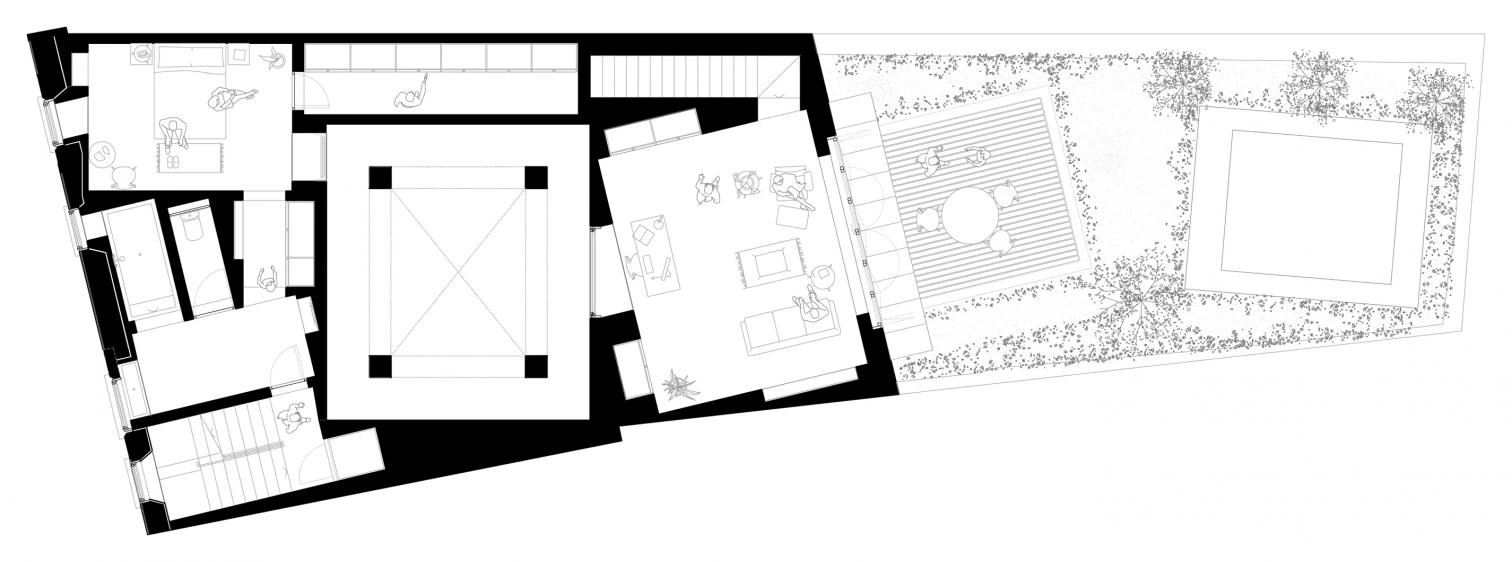
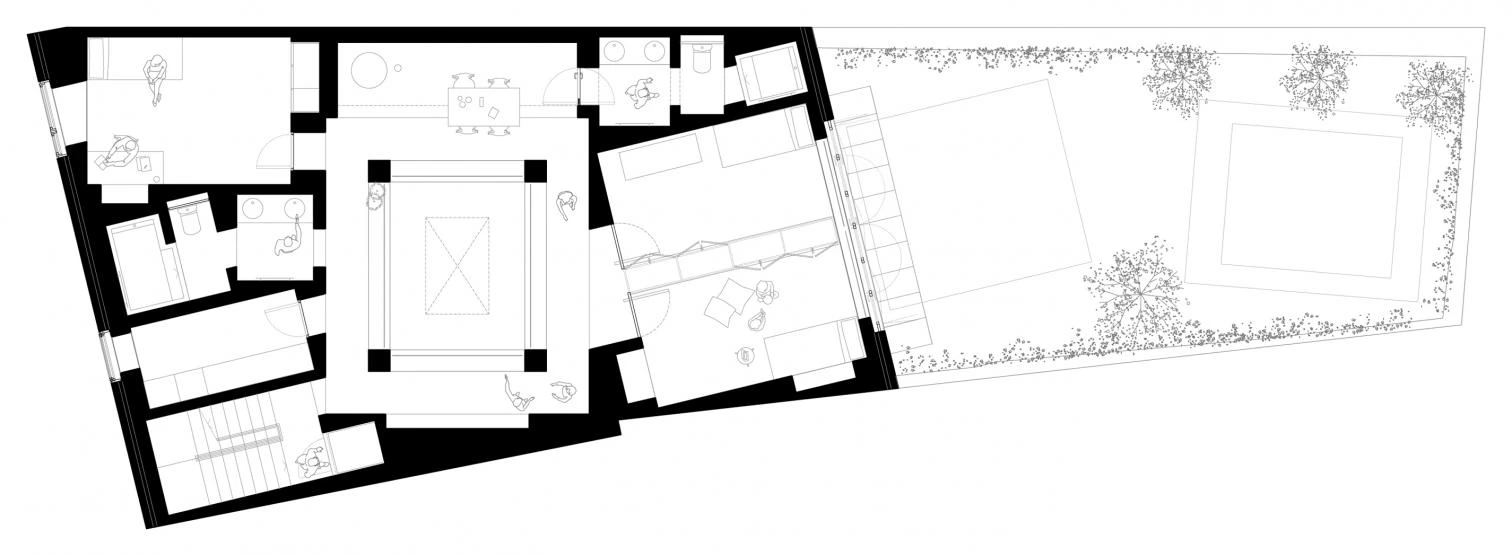
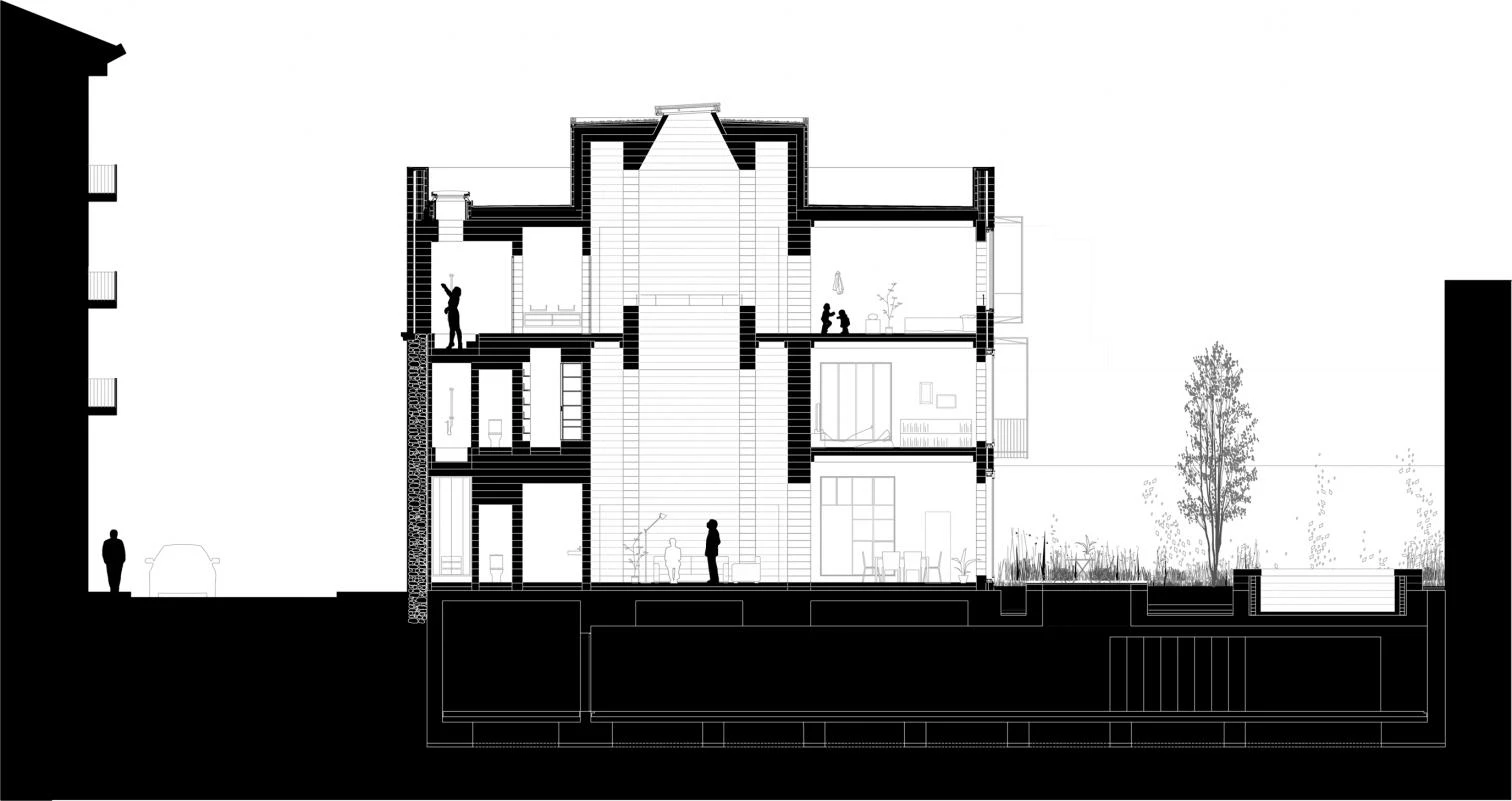
Arquitectos Architects
HARQUITECTES (David Lorente, Josep Ricart, Xavier Ros, Roger Tudó)
Colaboradores Collaborators
Miquel Arias, Maya Torres, Maria Ferré, Albert Ferraz
Equipo Team
DSM arquitectes (estructura structure); M7 Enginyers (instalaciones mechanical engineering); Carles Bou (arquitecto técnico quantity surveyor)
Superficie construida Built area
631m²
Fotos Photos
Adrià Goula

