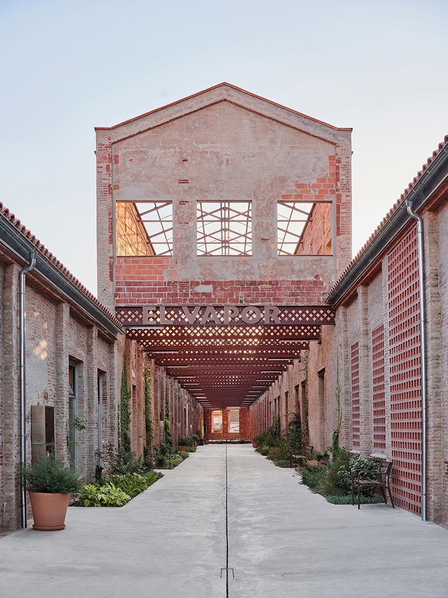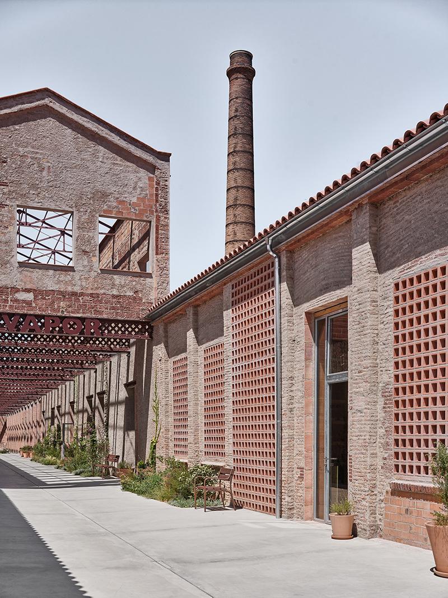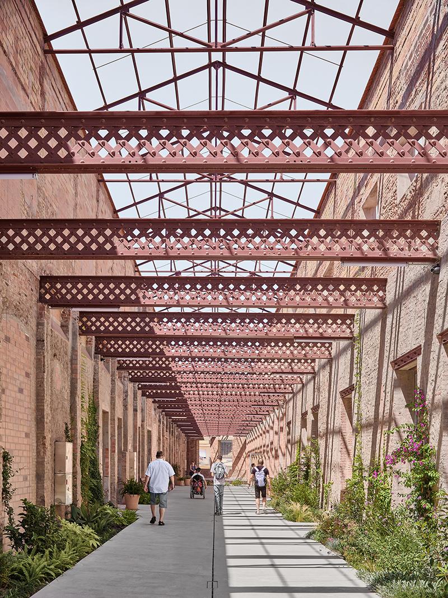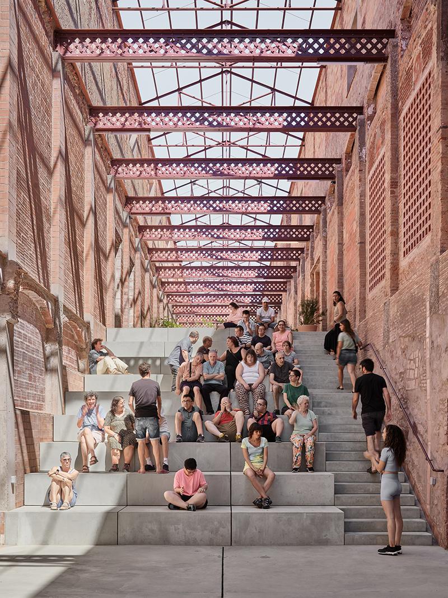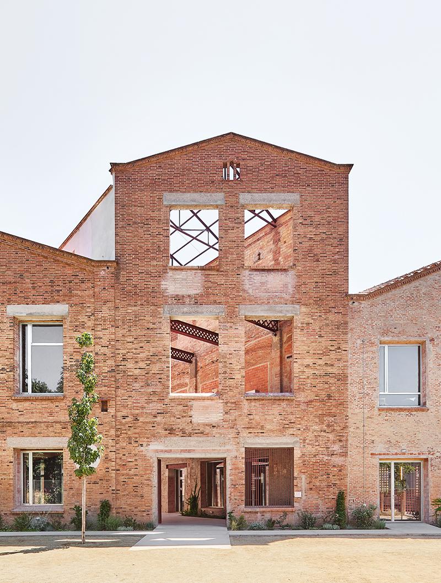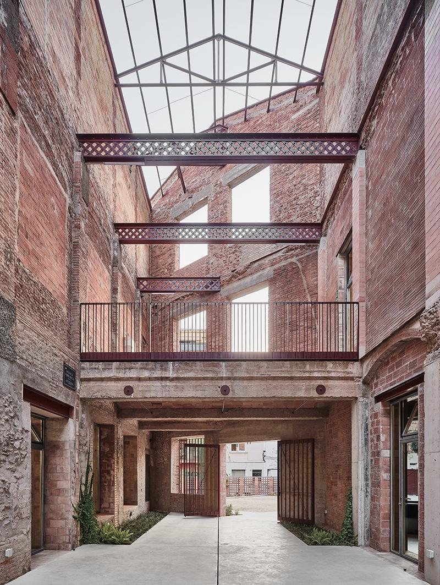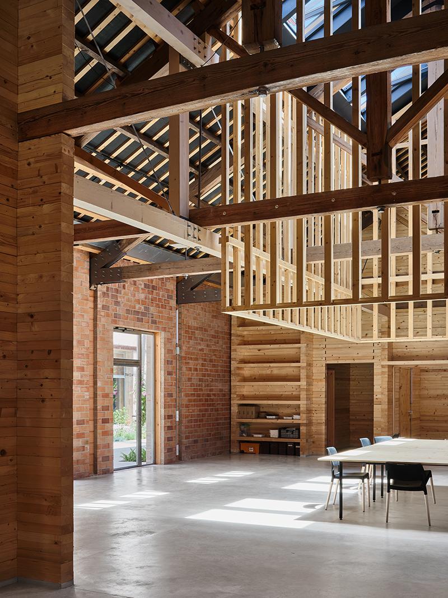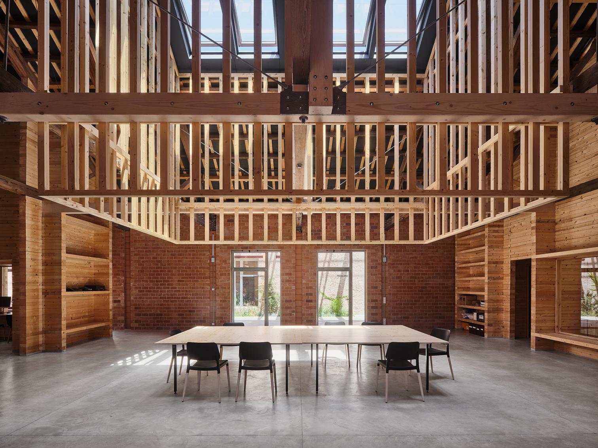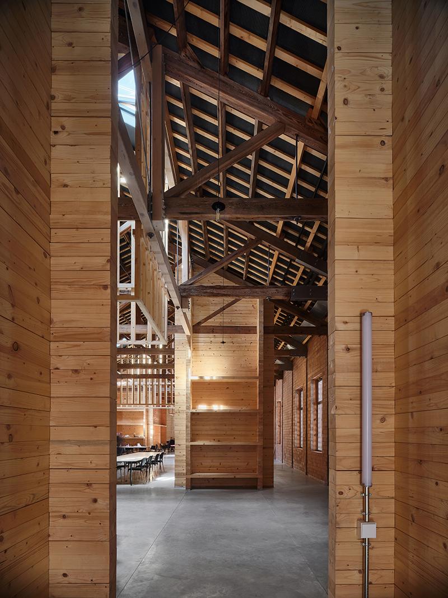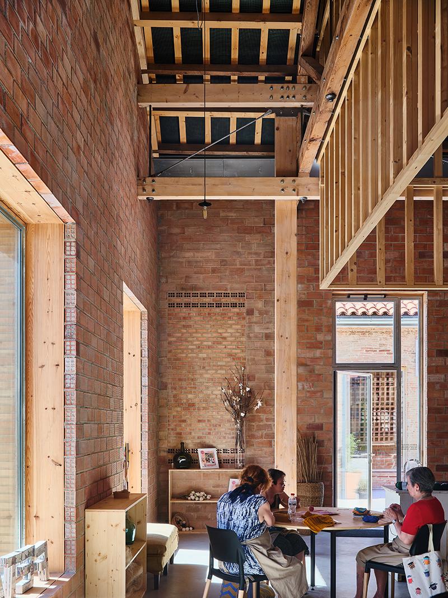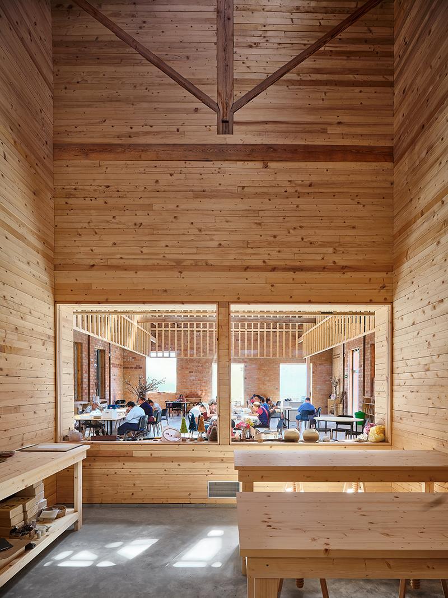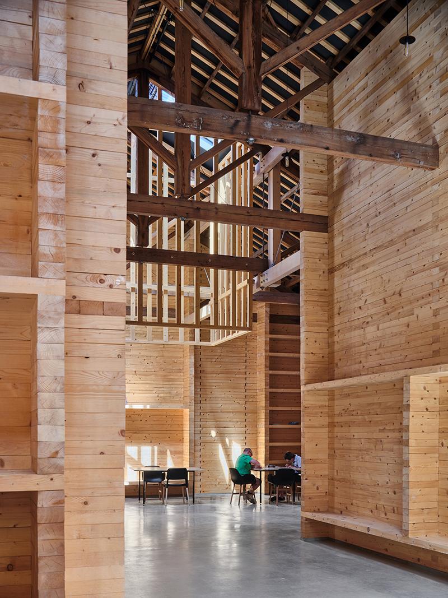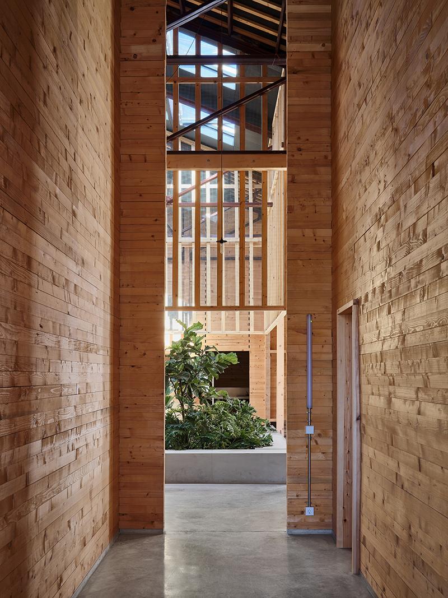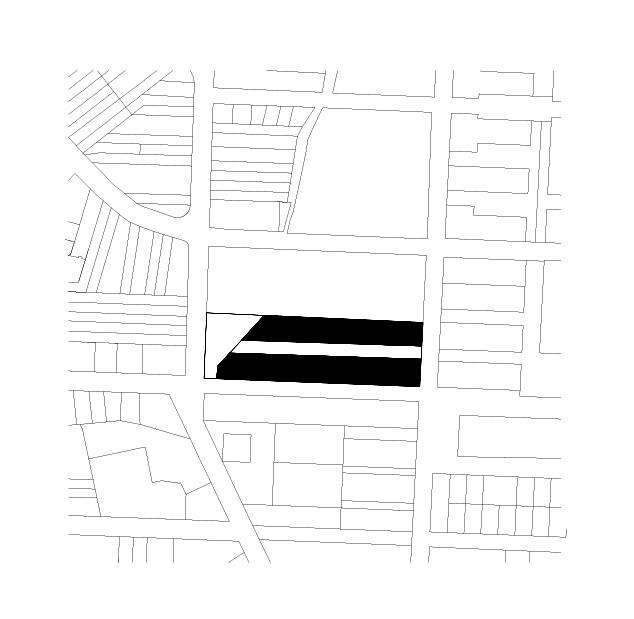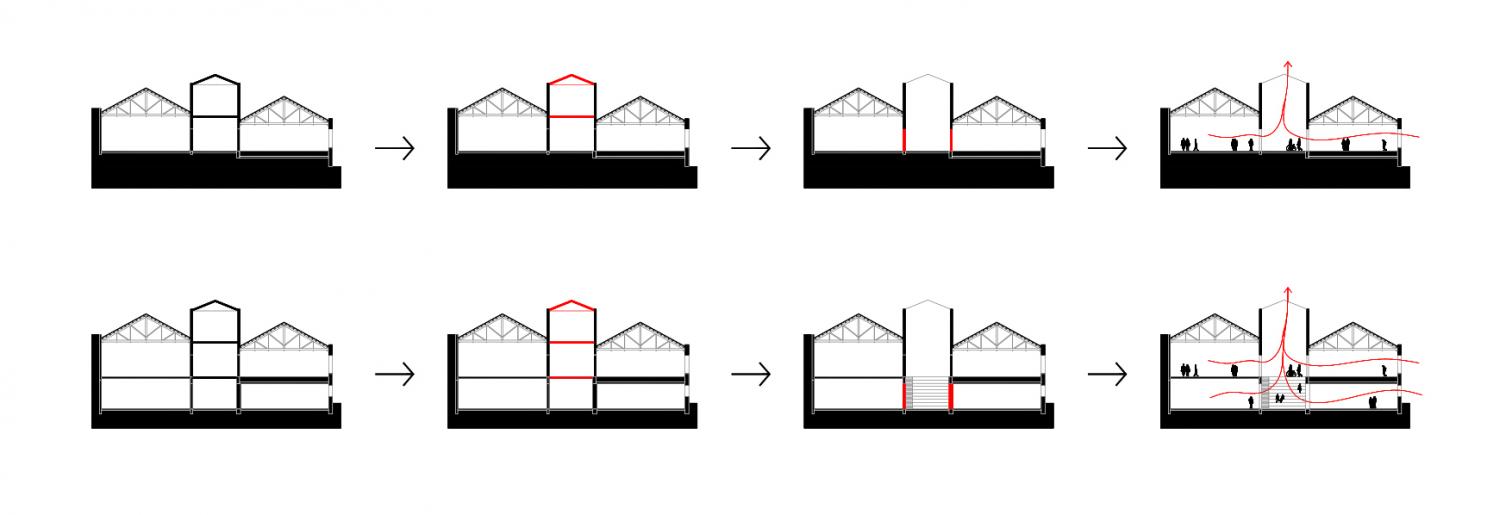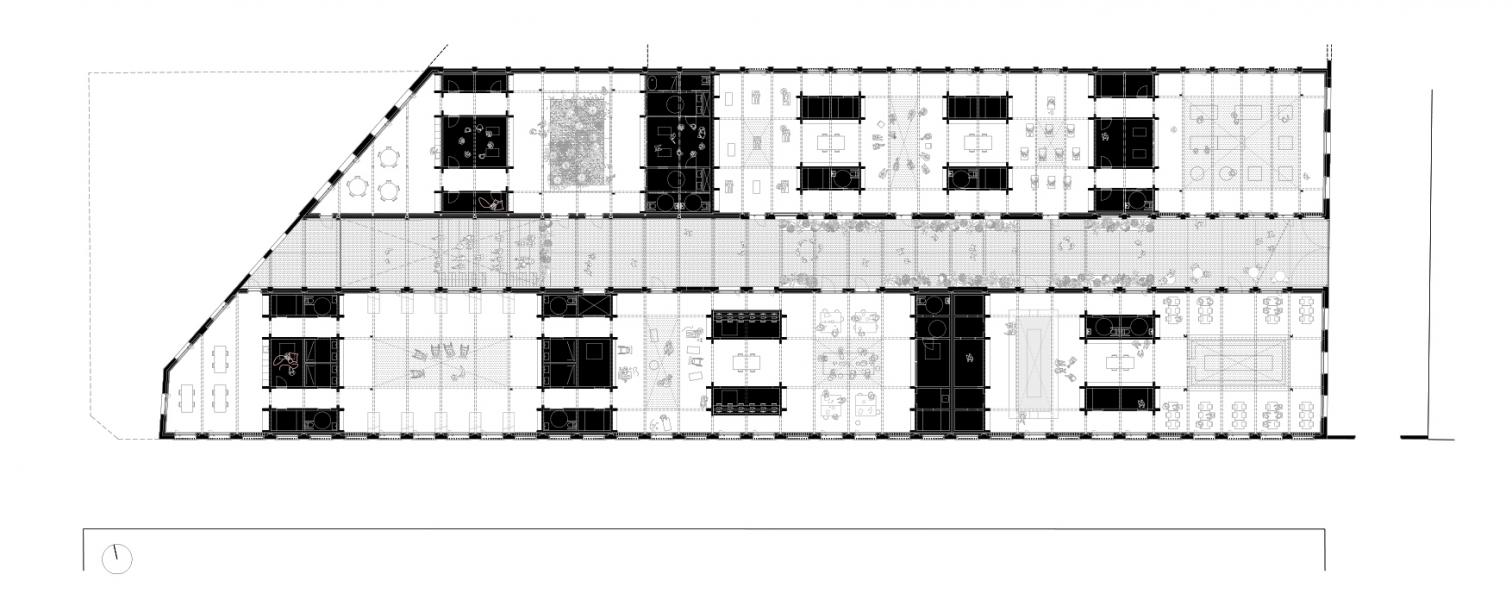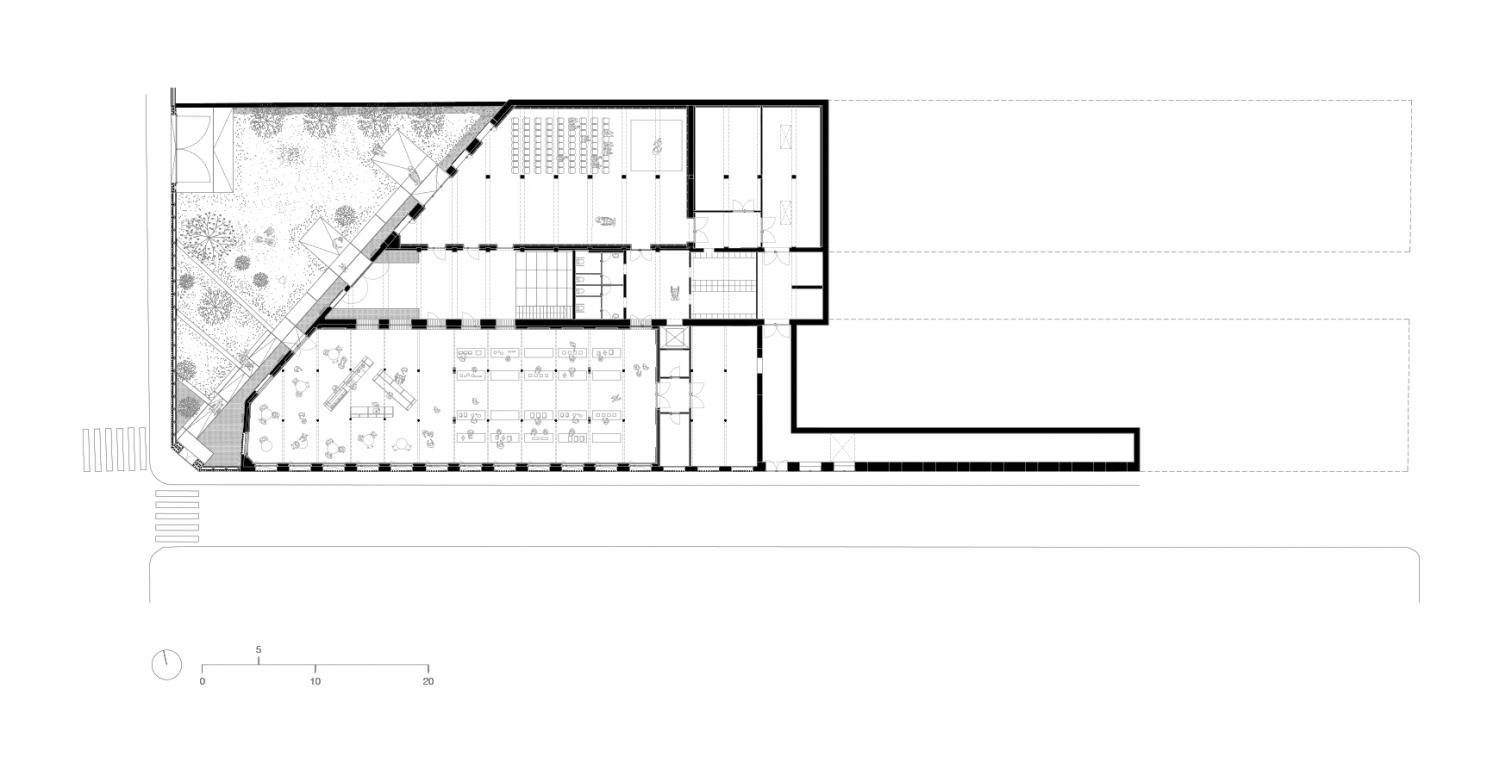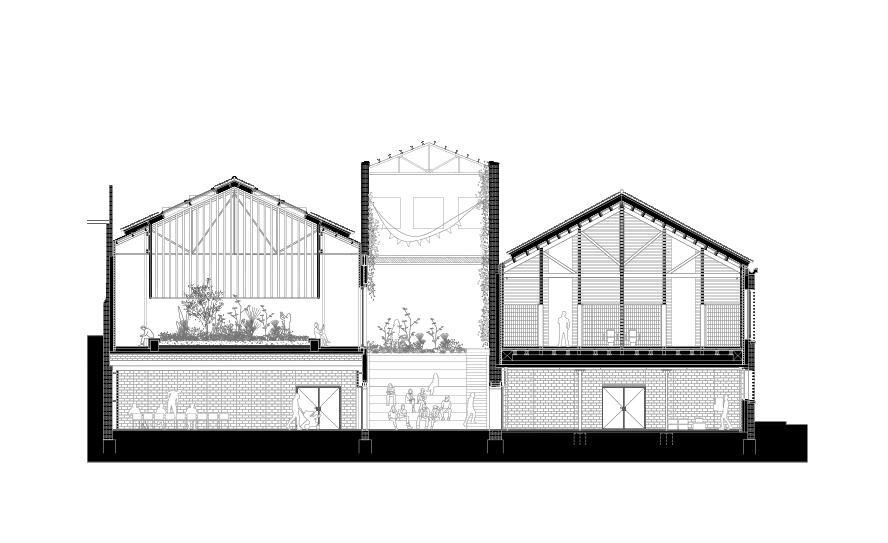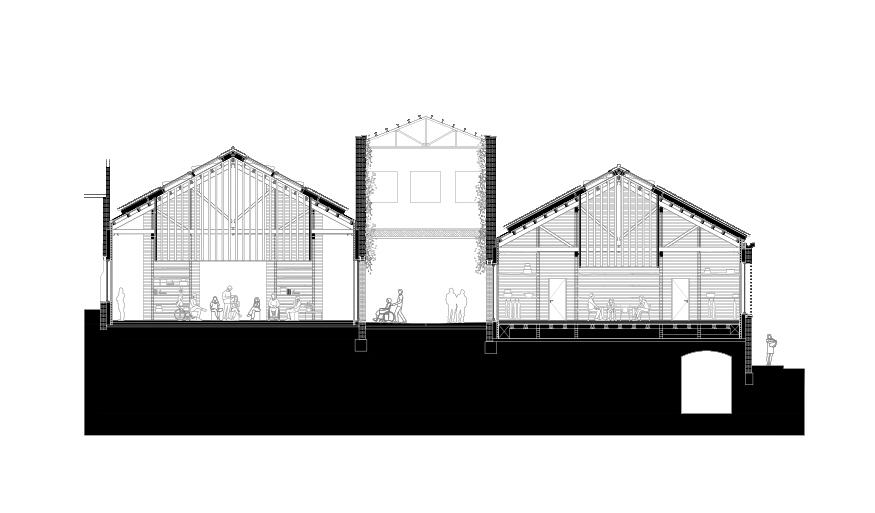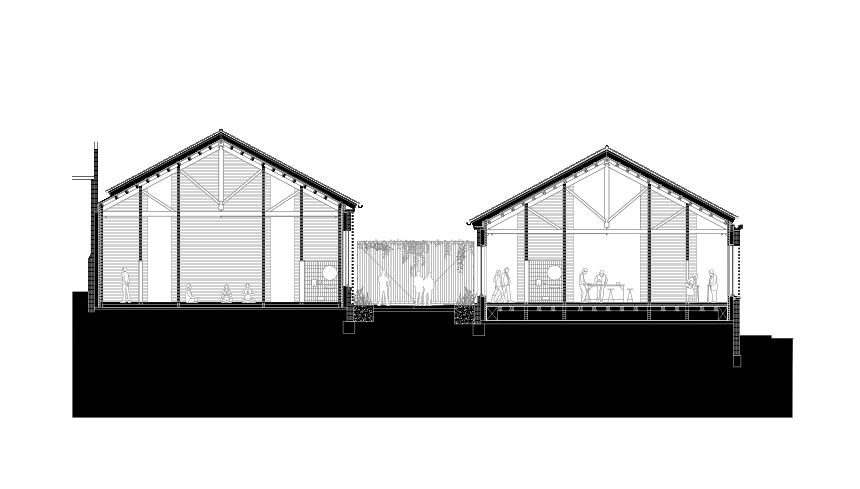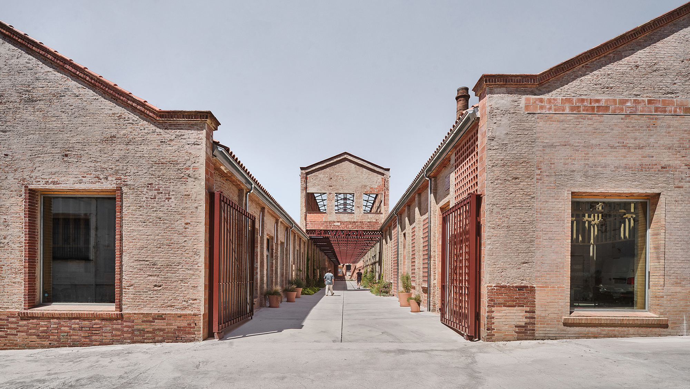Prodis HQ in Terrassa (Barcelona)
Harquitectes- Type Refurbishment Headquarters / office
- Date 2024
- City Terrasa (Barcelona)
- Country Spain
- Photograph Adrià Goula
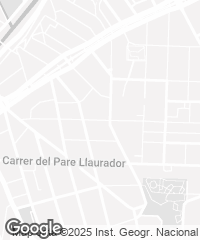
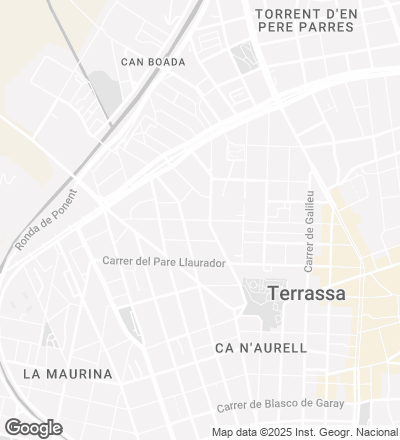
The new headquarters of Prodis, an organization devoted to assisting and promoting adults with intellectual disabilities, is located in old industrial buildings of Filatures Matarí, within the Vapor Cortès complex, in Terrassa’s Ca n’Aurell neighborhood.
With a built area of 3,842 square meters, the complex in the shape of a comb (warehouse-street-warehouse) presents a perimetral structure of loadbearing walls of ceramic brick, following a regular rhythm of pilasters and openings every 3 meters. The 12-meter span of the buildings is resolved through timber trusses that keep up the same rhythm as the pilasters. The roof is defined by the traditional structure of wooden straps and battens topped with Arabic tiles.
The first step was recovering of the street between the two naves. The floor slabs and the roof of the central volume were eliminated, maintaining the facades and the beams. To connect the two ends of the passage and resolve the grade difference, a terracing or stairway appears in the final section, thus also giving access to the complementary programs on the lower level.
Along the two naves, the various spaces are organized, combining the main uses (workshops, training classrooms, kitchens, dining rooms) with auxiliary ones (bathrooms, meeting rooms, storerooms). New beams perpendicular to the preexisting structures turn the original unidirectional system into a bidirectional structure where the new beams reduce the span of the old ones. The intersections between new and old structures allow the space to be hierarchized. The opaque boxes contain the closed programs and bear the weight of the new beams, which in turn hold up the original trusses. At the crossing between the existing trusses and the new beams are the light boxes, skylights illuminating the center of the main spaces.
The project creates a characteristic intricate texture of wooden slats of differing dimensions. The new beams, closed boxes, and skylights continue the wood-wood overlap of the room’s constructive system.
