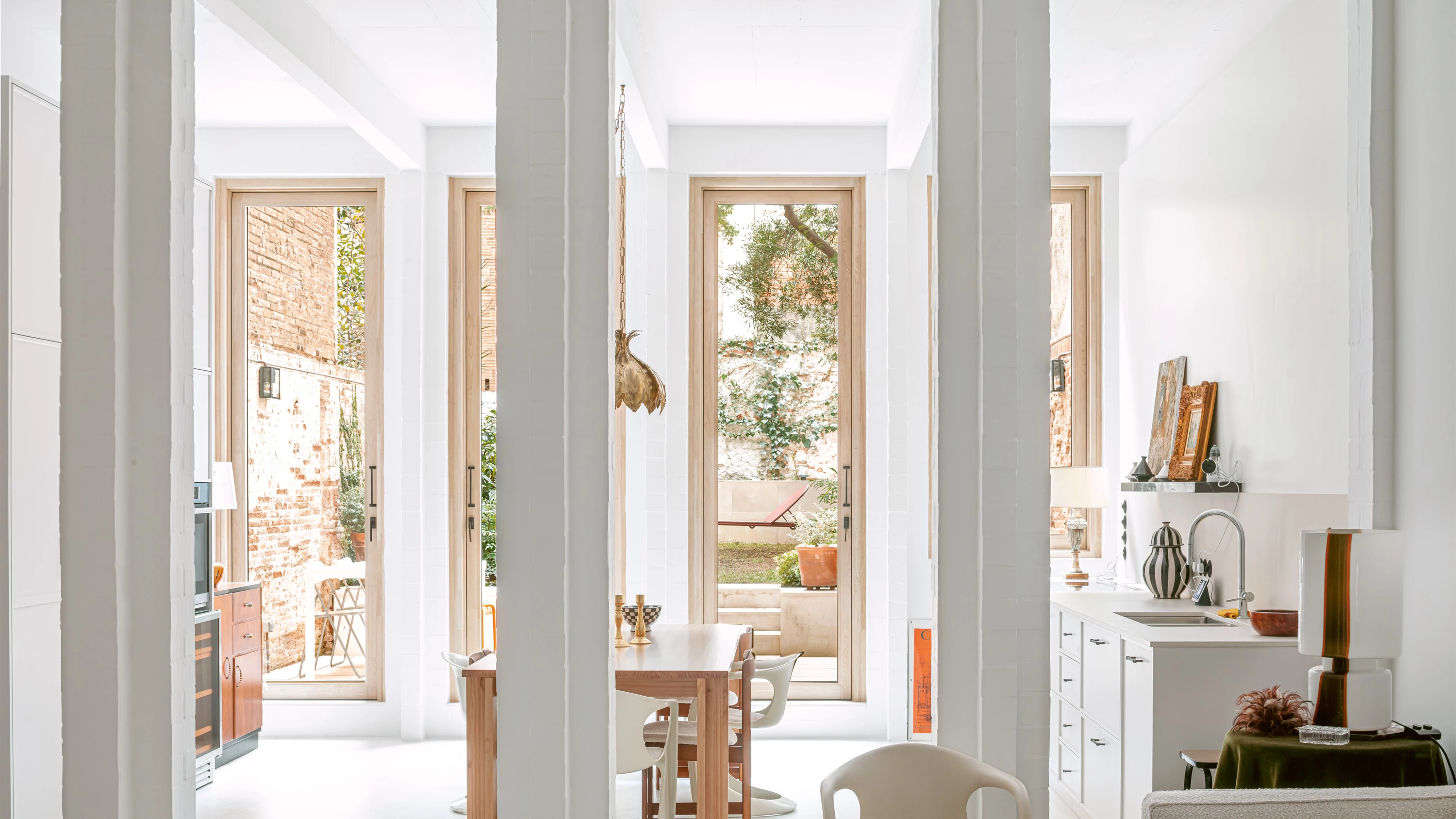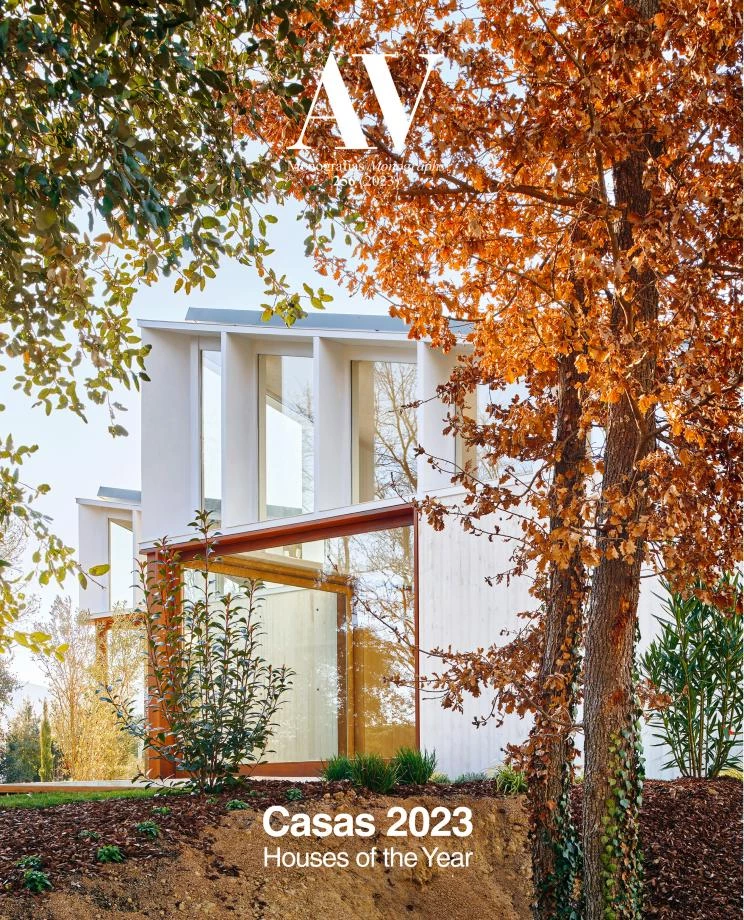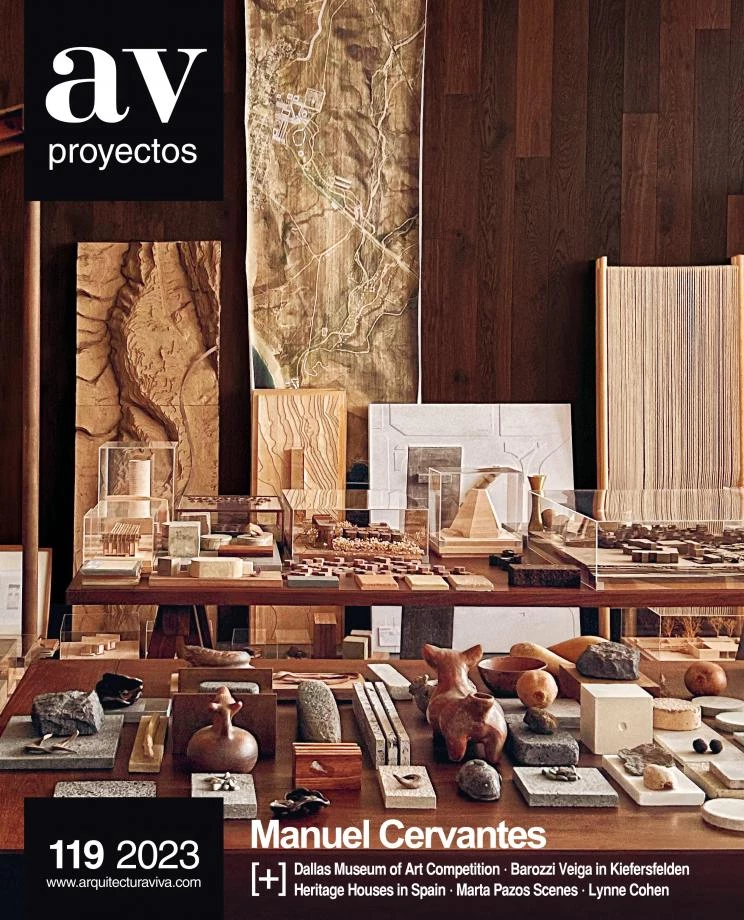House 1616, Barcelona
HarquitectesThe project is a single-family house between partition walls in the dense historic center of Barcelona. The proposal is defined by two elemental decisions, on one hand, to place the vertical communication on the main facade and compartmentalize the house only in section. These decisions allow the staircase space to function as a patio – favoring natural ventilation and avoiding any noise or disturbances from the street – and allow the floors to be practically diaphanous, assigning a user profile to each of the three levels. The ground floor uses the volume of the existing construction and, since it has a larger area than the rest, it contains all the shared social areas of the family. The first floor is used for the children’s room, play and study, and the upper floor for the rest and work of the parents. To adjust the diverse uses without losing the clarity of the space, the conventional bearing wall parallel to the facade dissolves in a dense grid of cross-shaped brick pillars that defines the main attributes of the space and orders the uses of the floor and even of the facades. The horizontal slabs transmit the forces to the pillars through equally slender ribs…[+][+]
Arquitectos Architects
Harquitectes
Equipo Team
David Lorente, Josep Ricart, Xavier Ros, Roger Tudó (arquitectos principales chief architects); Sara Ferran, Meri Mensa, Blai Cabrero, Maria Azkarate
Consultores Consultants
DSM arquitectura (estructura structure); Carles Bou (aparejador quantity surveyor), Carme Ferrer (paisajismo landscape architect)
Contratista Contractor
Artífex
Superficie Floor area
246 m² (superficie construida built area)
Fotos Photos
Adrià Goula







