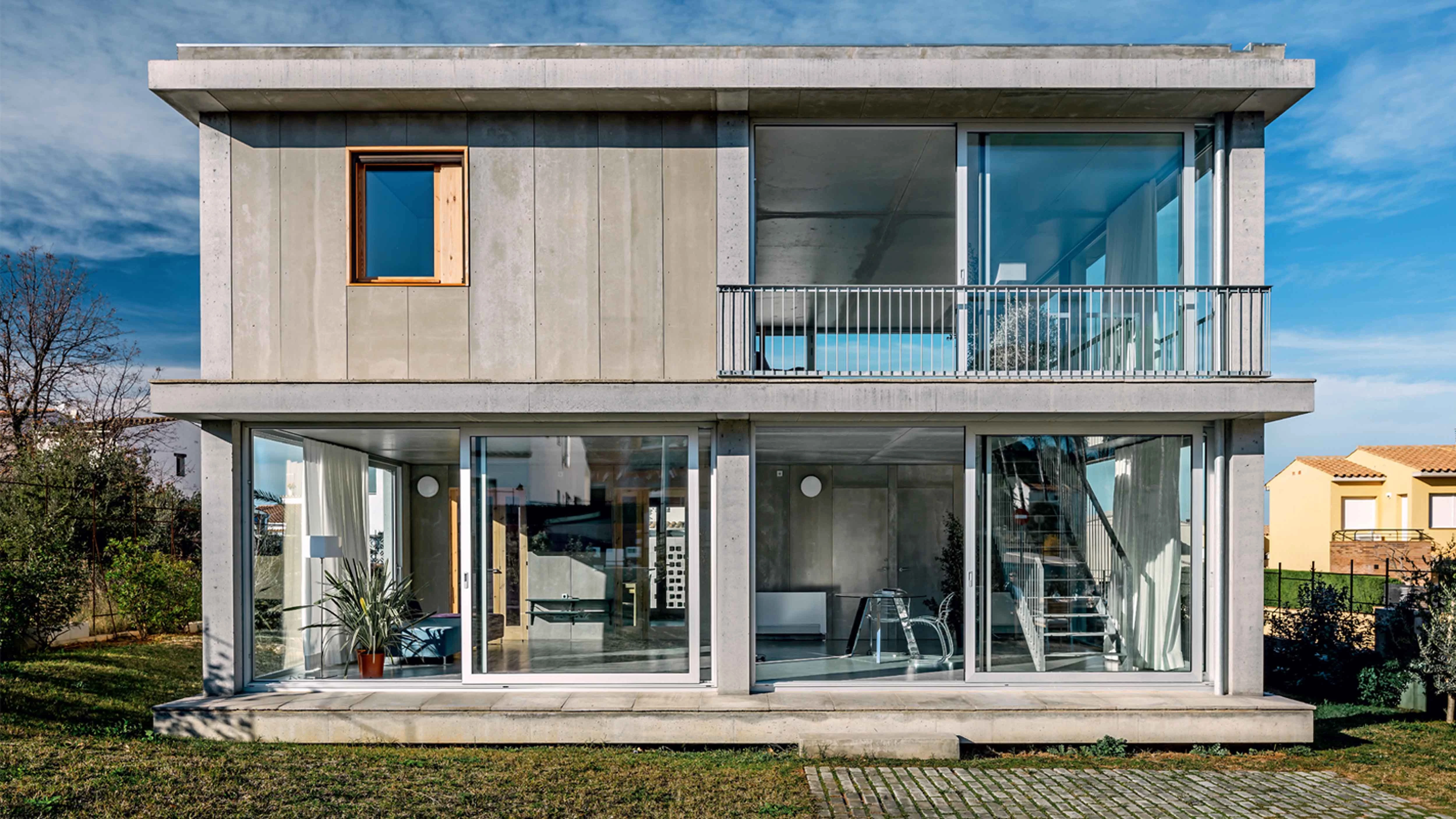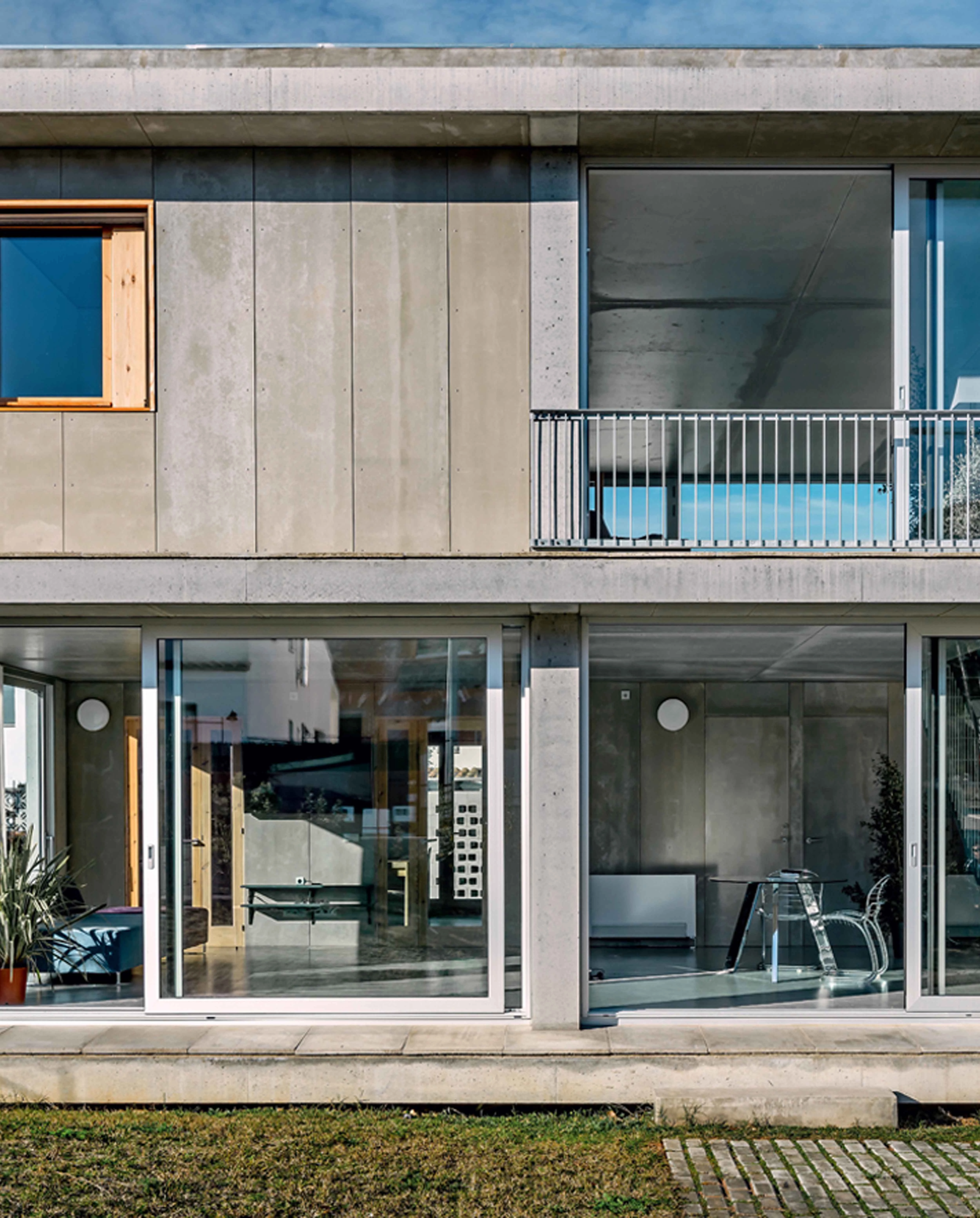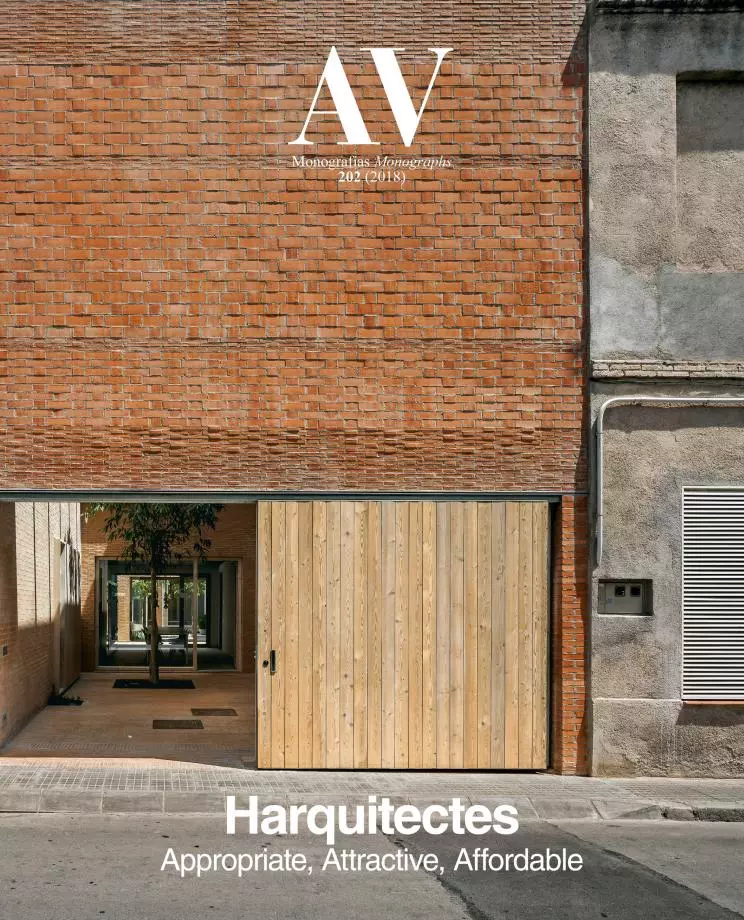House 1217, L’Escala
Harquitectes- Type Housing House
- Material Concrete Cement
- Date 2013 - 2015
- City L’Escala (Girona)
- Country Spain
- Photograph Adrià Goula
Located in a residential complex of L’Escala, the house goes up on a rectangular-shaped plot with a gentle topography, facing north-south and without preexisting conditions, neither vegetation nor built elements. The program was simple, a second residence for a foreign couple, but with some conditions that marked the first decisions: the house should have two floors to enable views of Pení Mountain and Cap de Creus, and must interact with the exterior through porches as transition spaces.
Due to the scarce interest of the immediate surroundings, the topography is slightly modified to accumulate moisture along the perimeter, filled with dense shrub-like vegetation, left unpruned. The house is just a two-story pavilion in the middle of a green courtyard; a structure of three completely horizontal planes opened along the perimeter and taken up by self-bearing boxes that harbor the ‘comfortable program.’ On the ground floor, the box sits on the north side and contains the kitchen and an auxiliary room/storage area; the south-facing gallery functions as a porch in summer and as a solar gain space in winter. The box on the first floor holds two small rooms that seize the exterior gallery that functions as a balcony in summer and as a study space in winter. While the boxes contain the ‘comfortable’ and the programmed space, the non-programmed gallery spaces are thought to be used with a passive thermal system all year long.
The structure, on concrete pillars and slabs, is the greatest investment of the project budget. Not only does it contribute the necessary inertia for passive behavior, but it also characterizes the gallery spaces and as a consequence the rest of the house. The boxes belong to the mechanical world, that of the frame and of the cement wood board. The galleries face east and south and guarantee a high level of solar gain. In this way the spaces can be used during the day and in winter without climatization, working at the same time as a thermal cushion for the ‘comfort’ spaces. At night the curtains reduce the loss of heat and a wood-burning stove makes these spaces usable. These elements also prevent the house from cooling down during the periods when it is empty. The boxes, highly insulated, without inertia, and air-tight, are fit out with an aerothermal heat pump system the quickly heats up the living spaces when the owners return after a long period of absence.
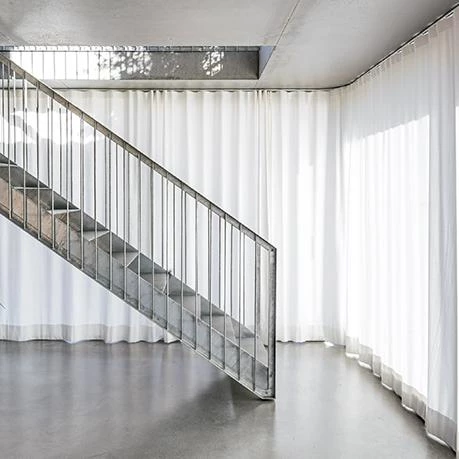
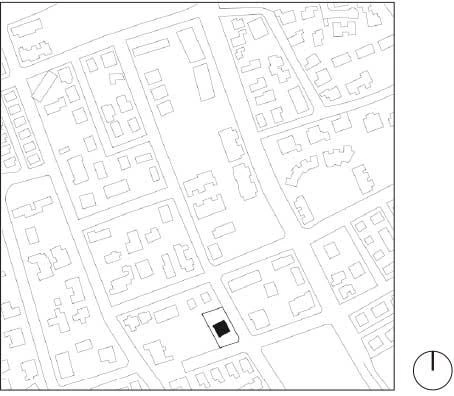
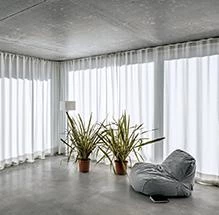
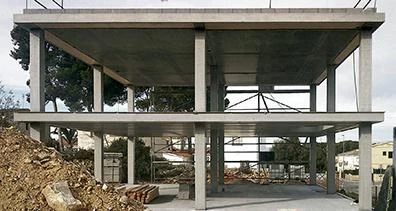
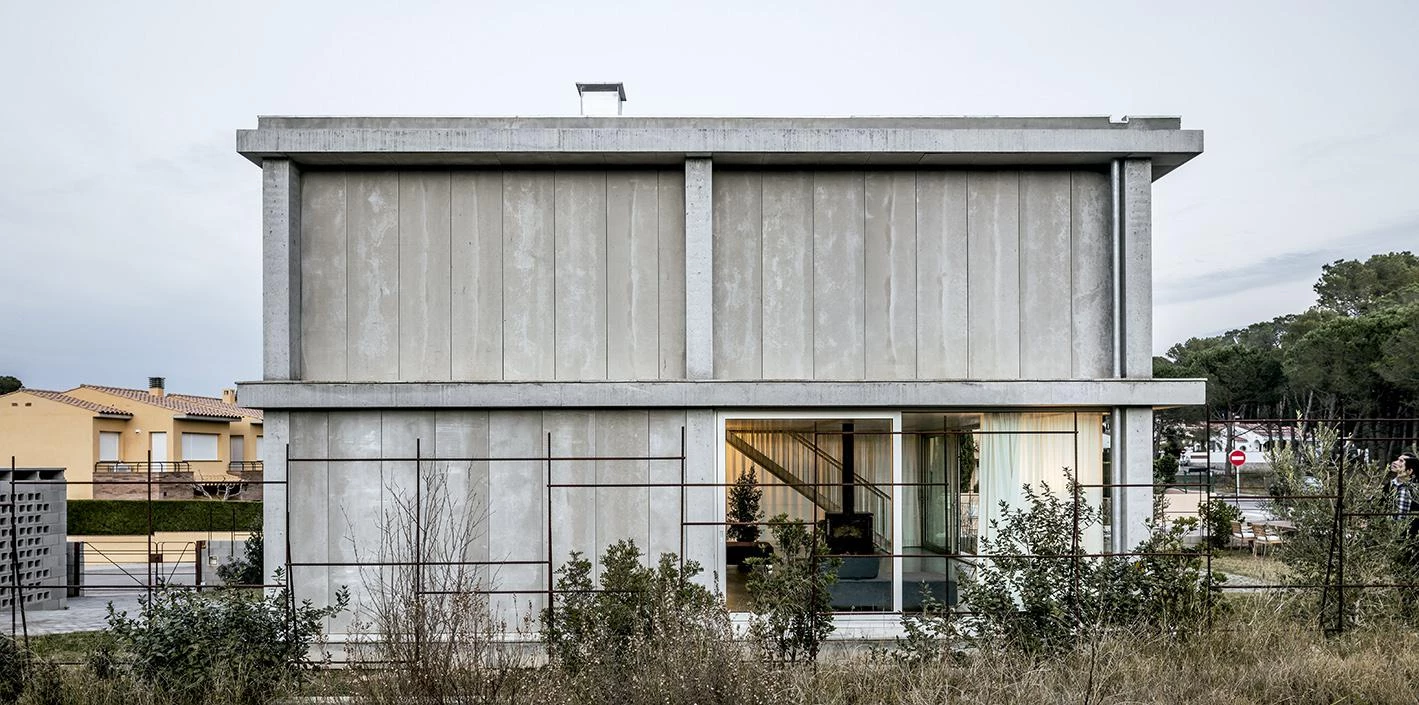
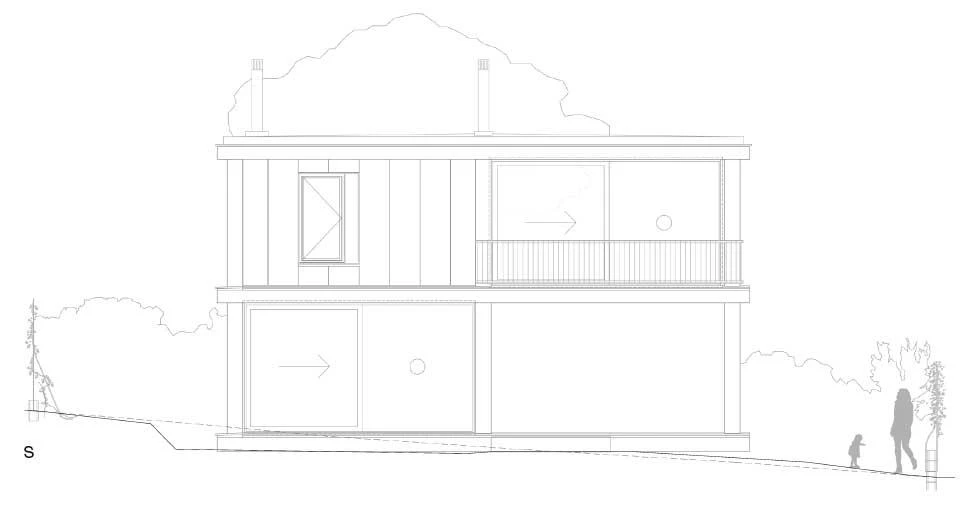
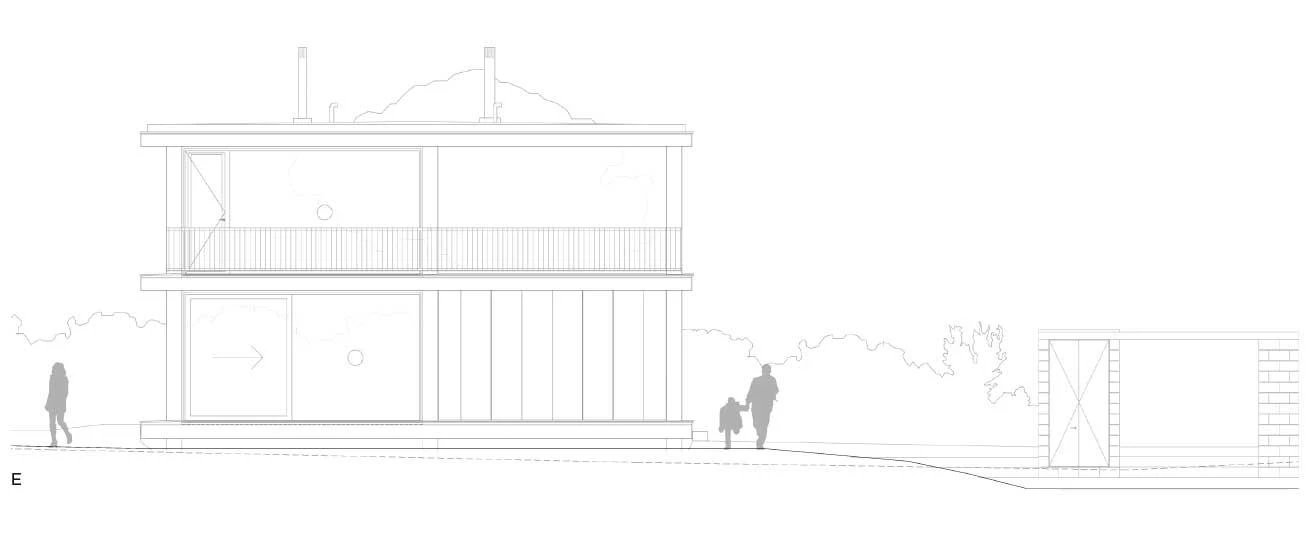
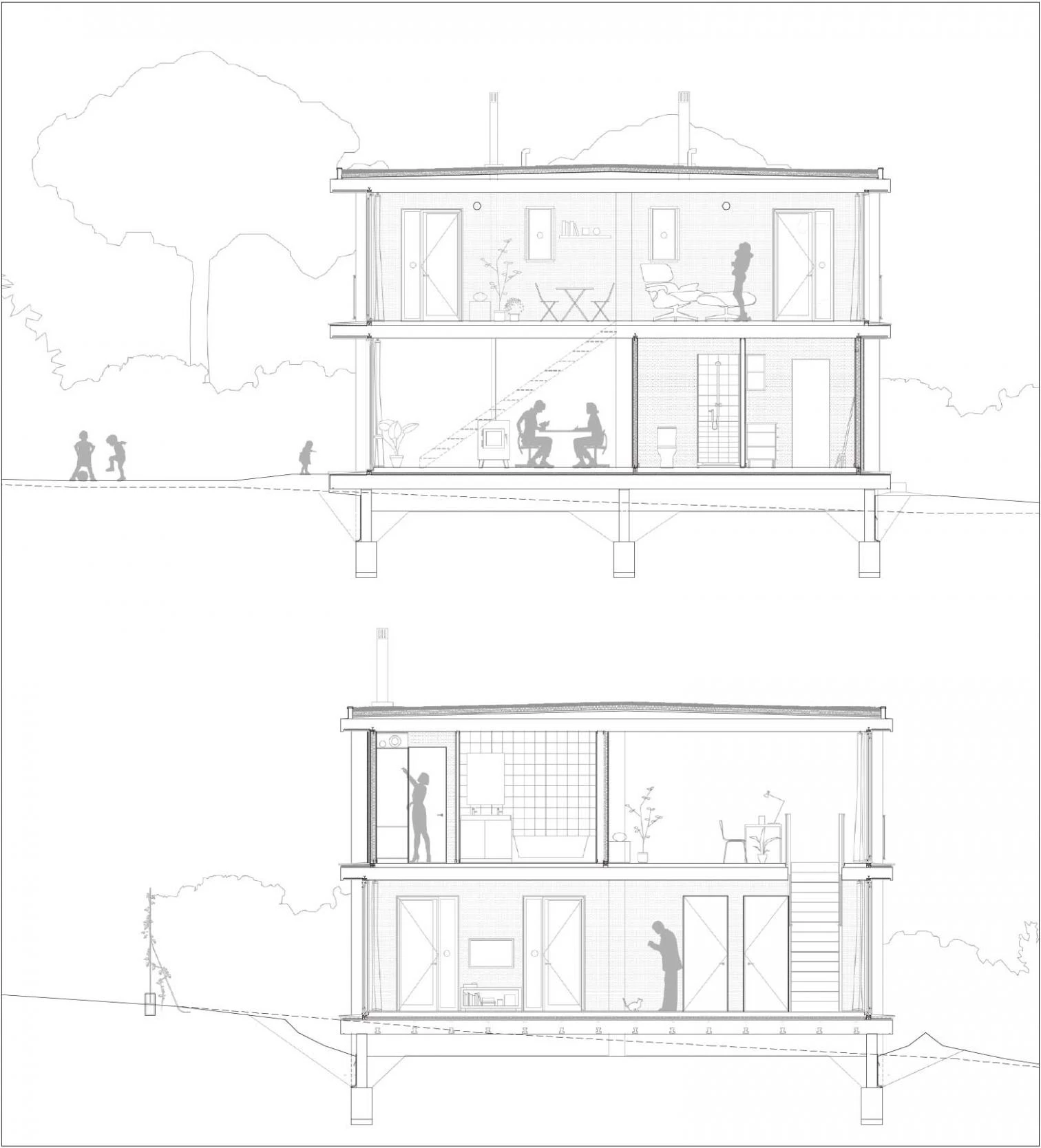
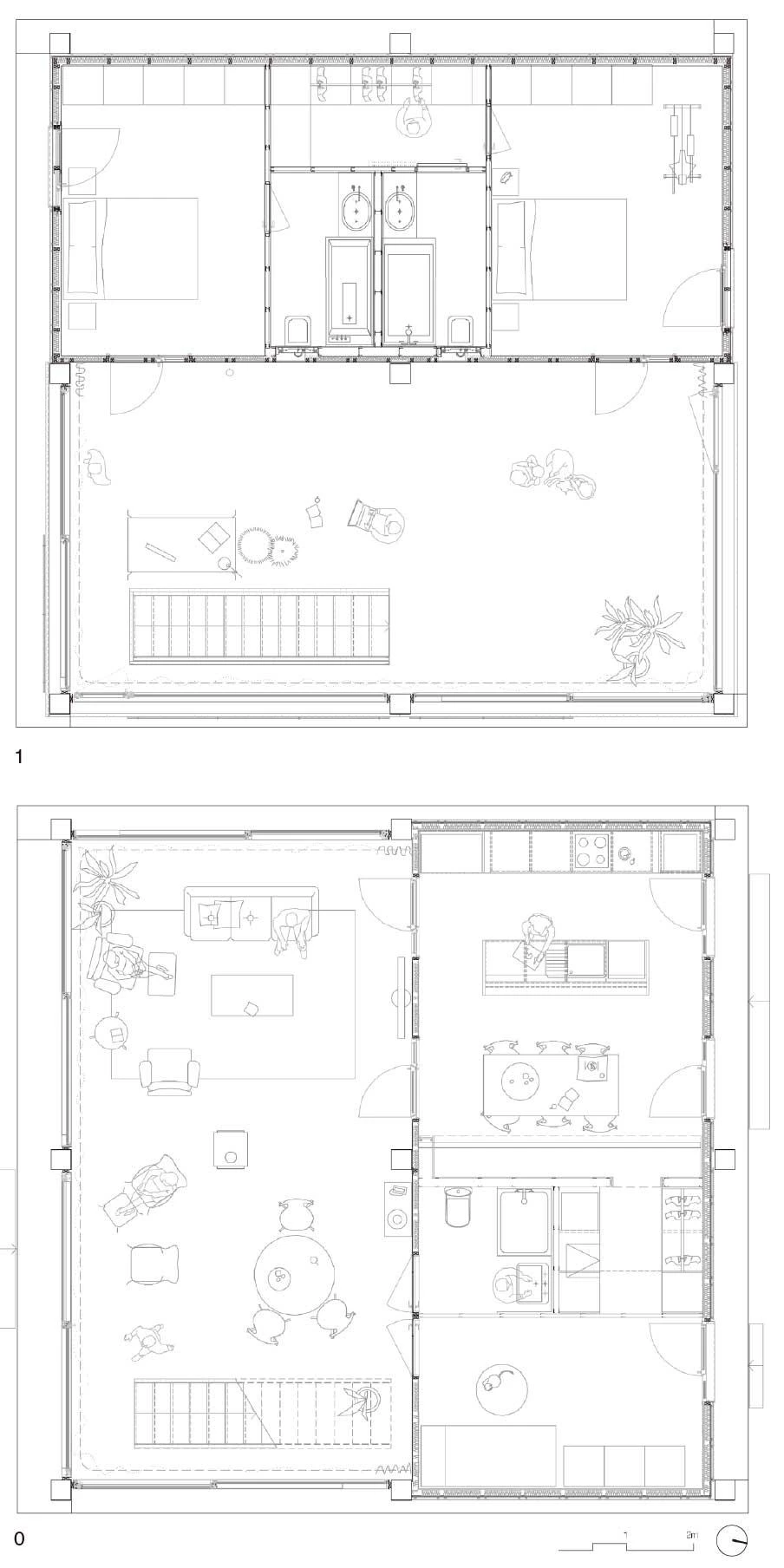

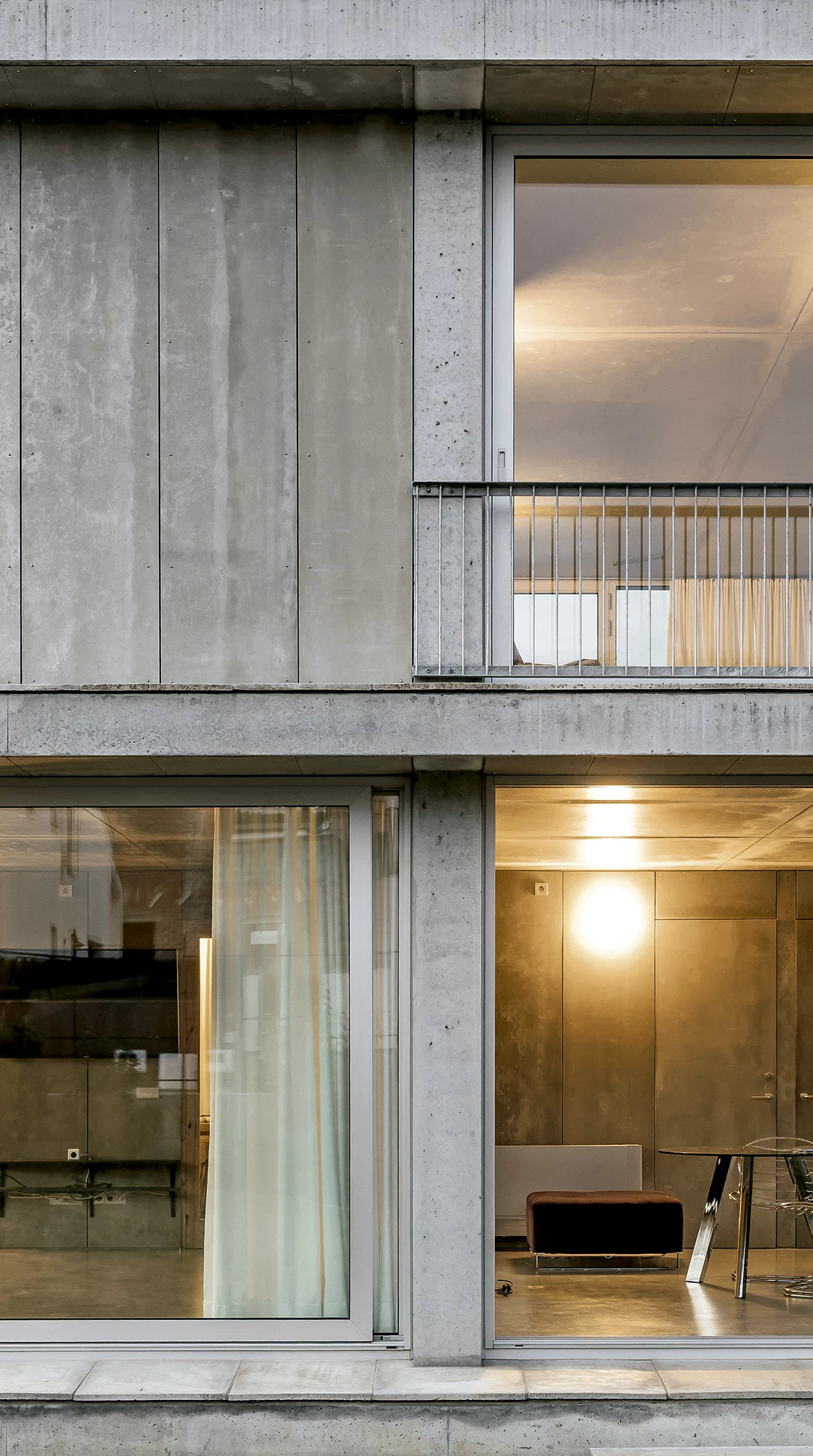
Arquitectos Architects
Harquitectes (David Lorente, Josep Ricart, Xavier Ros, Roger Tudó)
Colaboradores Collaborators
Albert Farell, Harquitectes (arquitecto architect), Carla Piñol Moreno, Harquitectes (aparejador quantity surveyor)
Superficie construida Floor area
227 m²
Presupuesto Budget
237.000 € (PEC contract budget)
Fotos Photos
Adrià Goula

