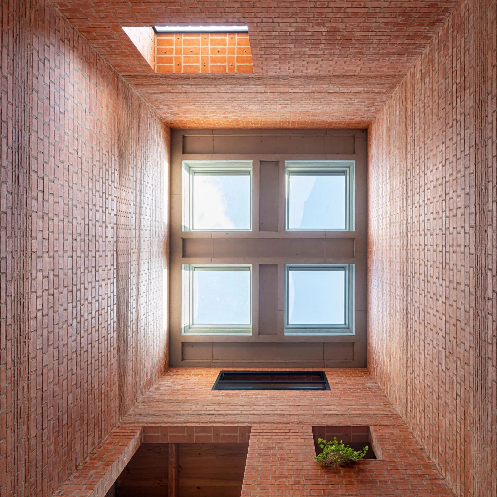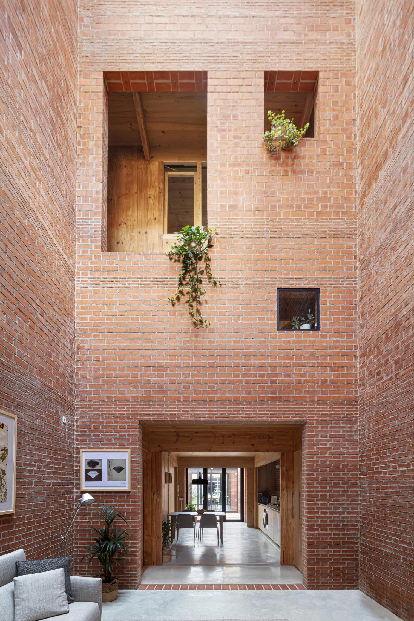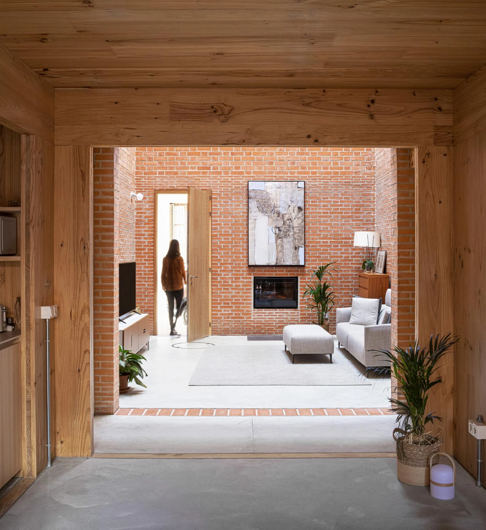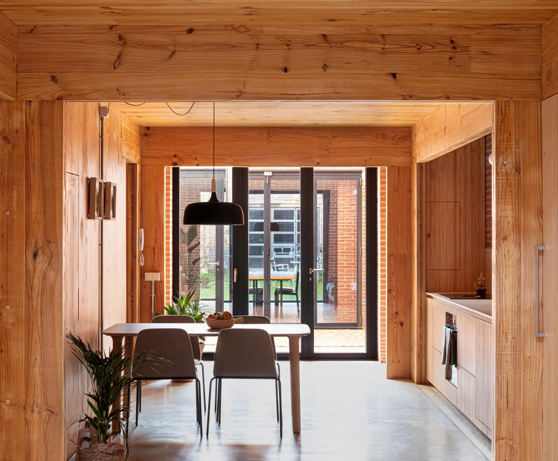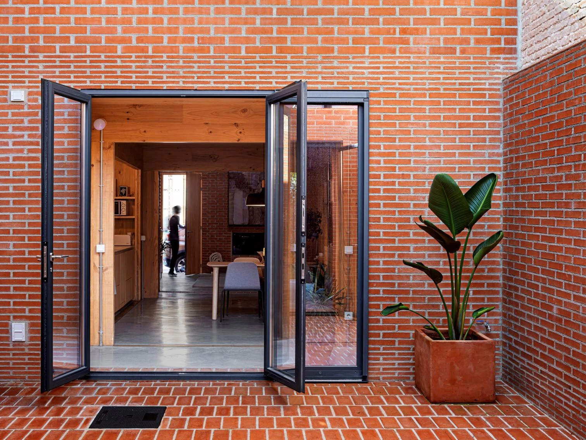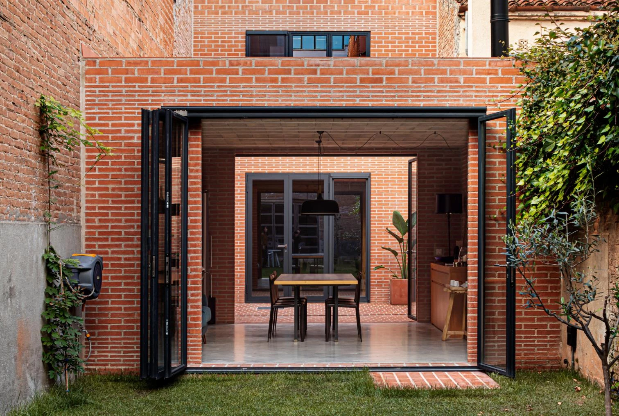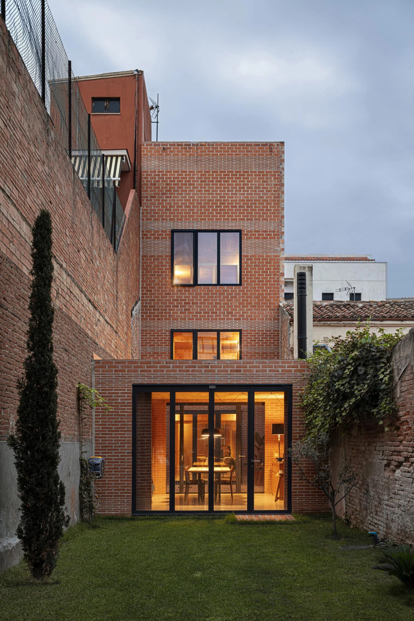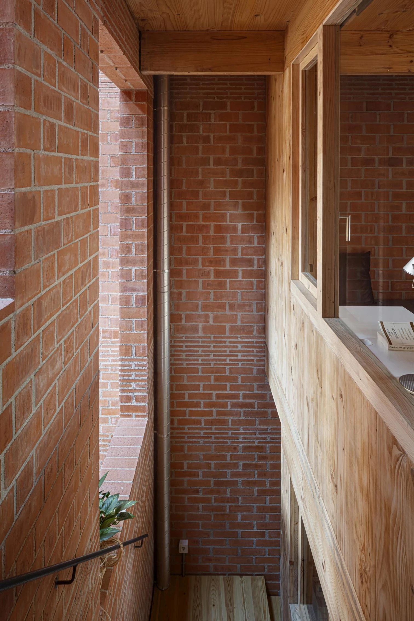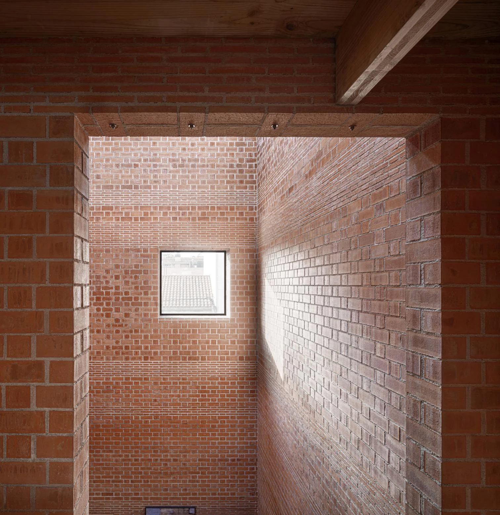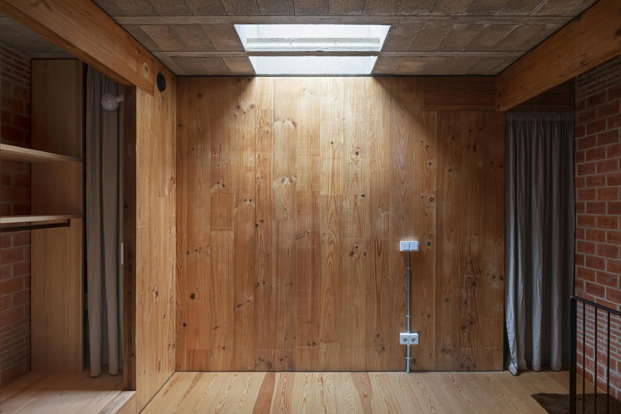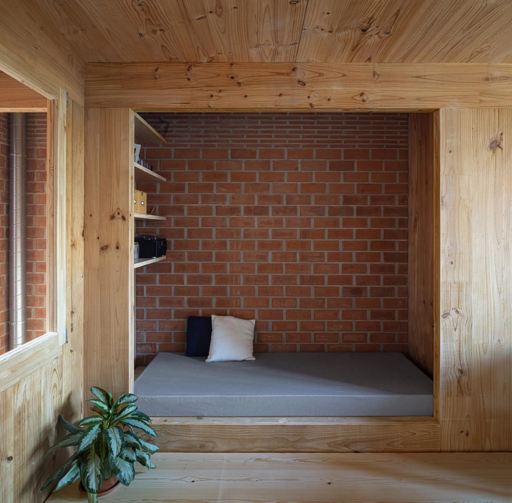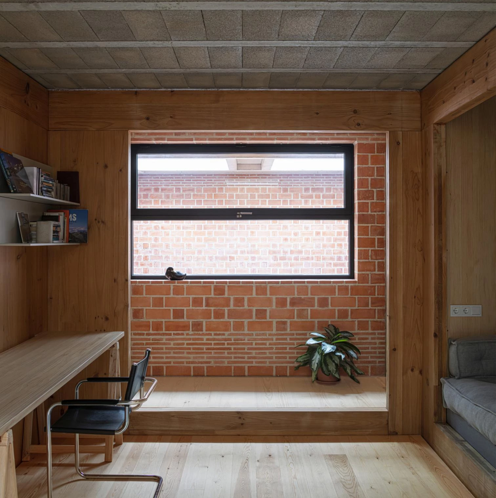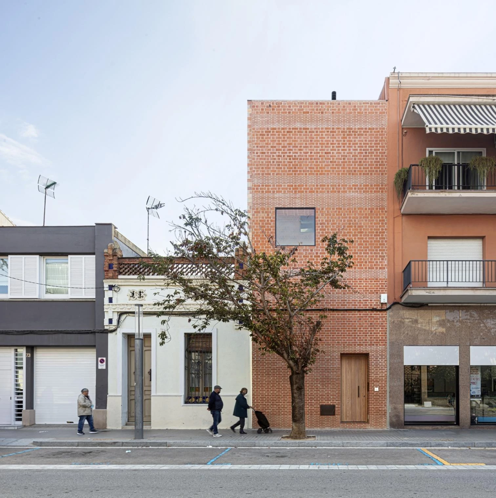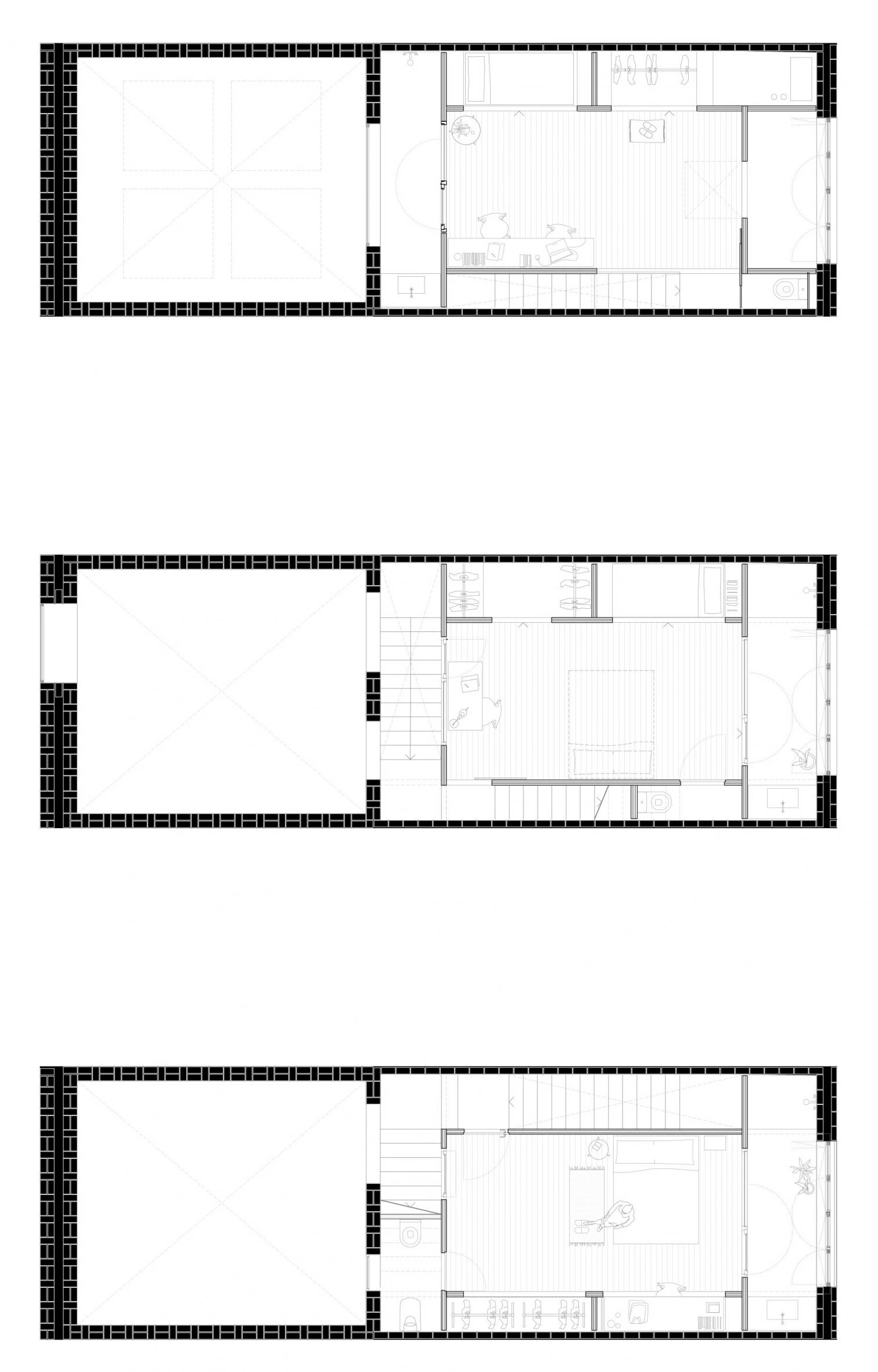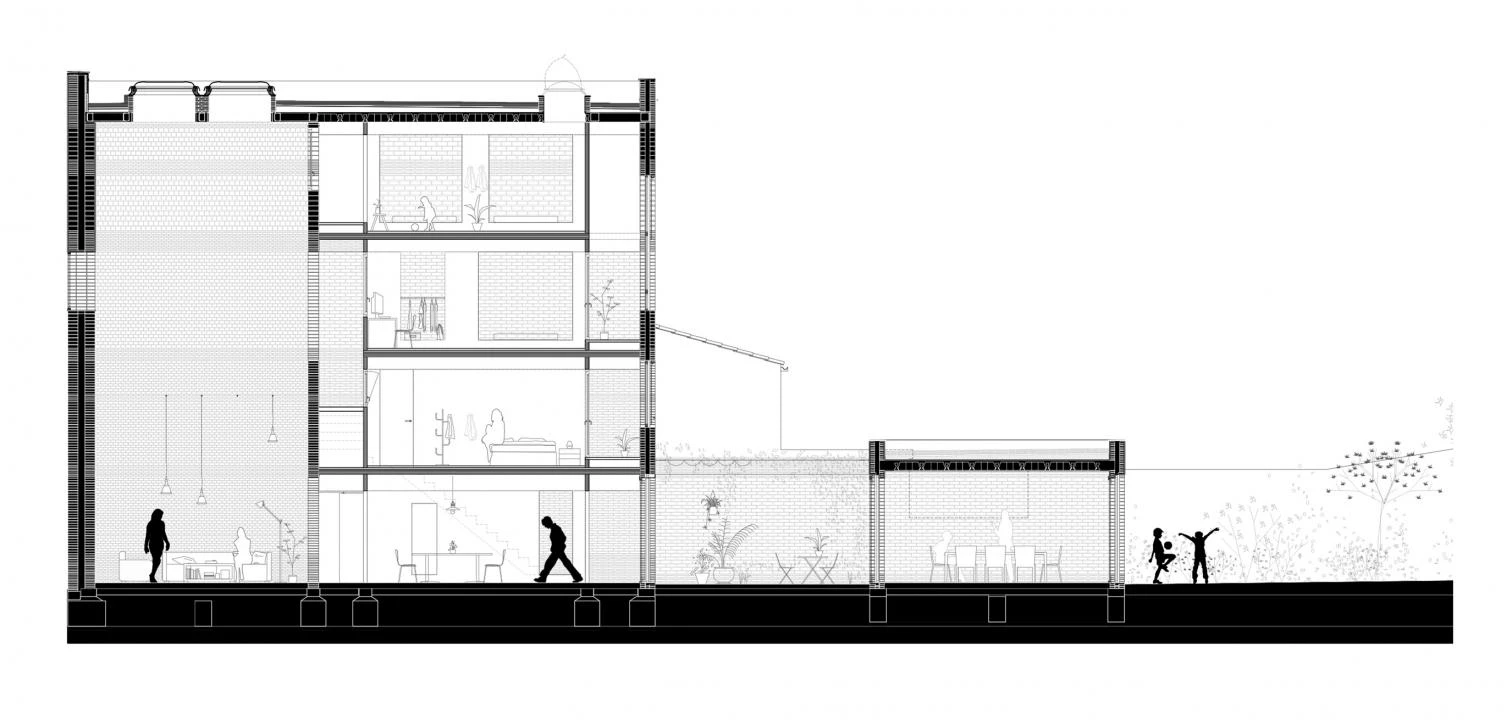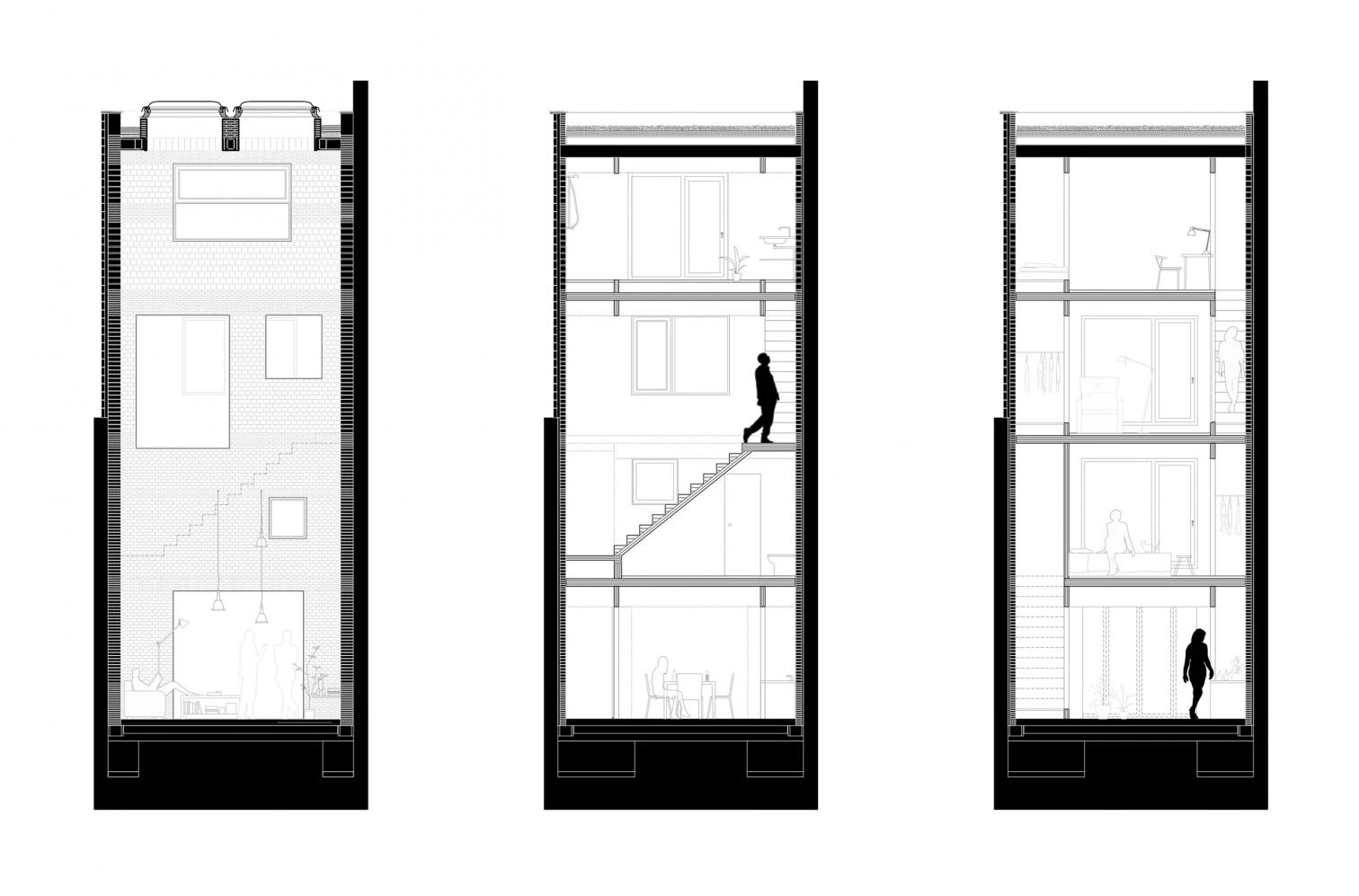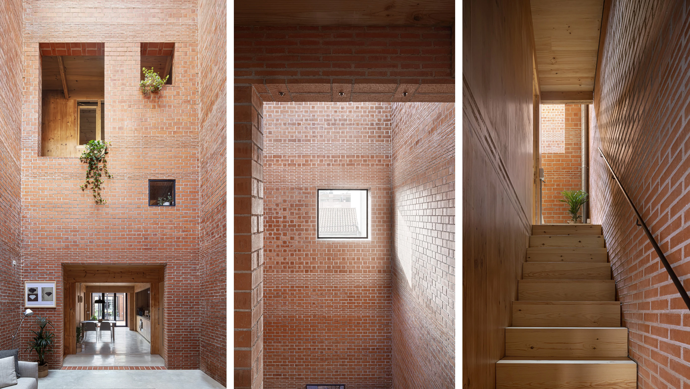House 1721, Granollers
Harquitectes- Type House Housing
- Material Brick Ceramics
- Date 2021
- City Granollers (Barcelona)
- Country Spain
- Photograph Adrià Goula
This 144-square-meter residence is squeezed between party walls, on a plot that stretches in an east-to-west direction. The west facade faces the town’s main street, and the east side is used for wheeled access. The urban regulations allow: a volume spanning the space from party wall to party wall (4.8 m) and aligned with the street; a ground level plus three floors (14.6 meters in height); and a 14-meter gap between the facade and the street.
Combining brick and wood, the house harnesses all the available height to optimize solar gain, thereby taking on the maximum volume allowed, but without taking up the entire built area admitted. The result is a section divided into two parts: a unique vertical space with overhead sunlight but no shadows cast by neighbors; and a tower which at ground level, next to the living room, accommodates the dining room and the kitchen, with three stories containing a single bedroom each.
To facilitate natural lighting and cross ventilaion, the staircase loses its traditional structural bay separating the street-facing rooms from the inner ones, and dilutes around the column of bedrooms, modifying positions floor by floor. In this way, anyone going up to floor +1 does not realize that there is a floor +2, and so on. The band occupied by the stairs is completed with the rest of the program; bathrooms, clothes storage…
