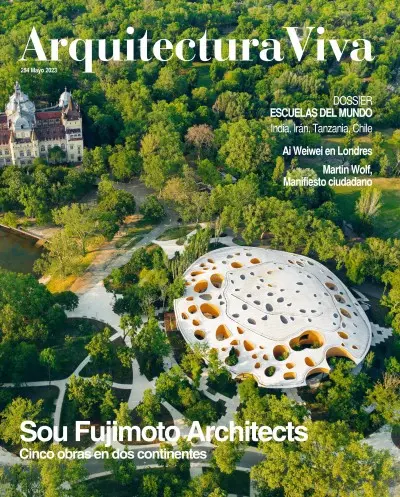

(Hokkaidō, 1971)

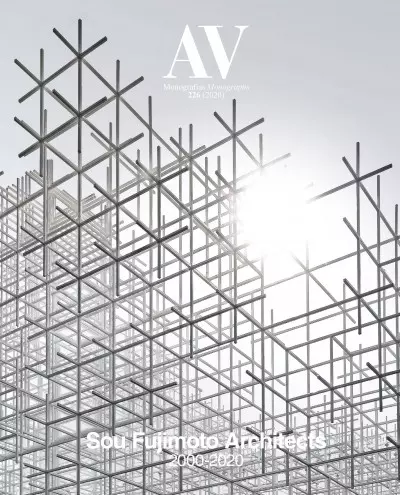
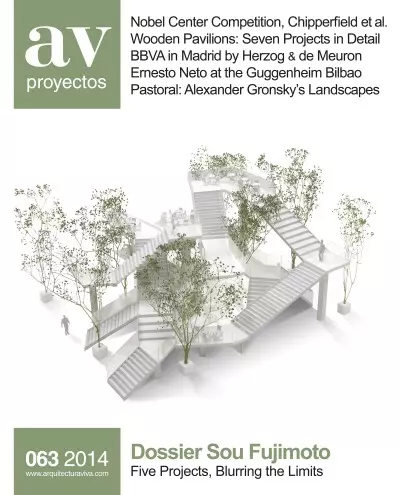

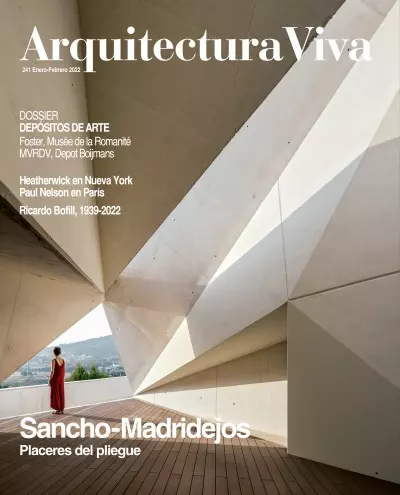

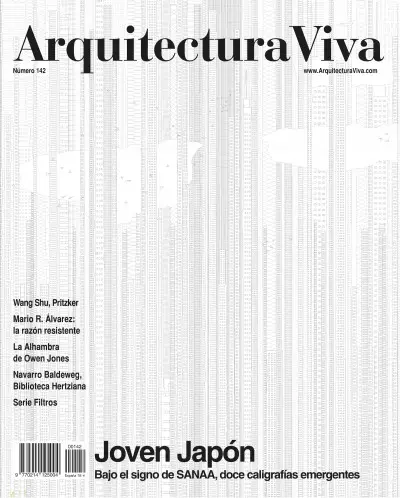
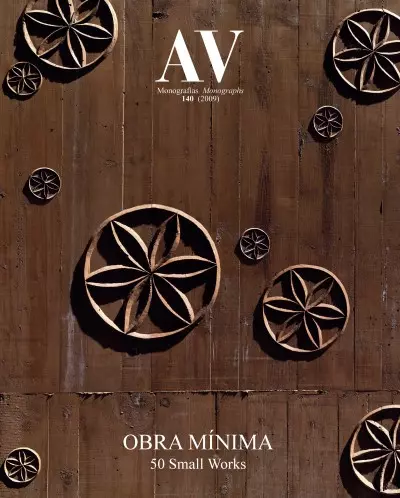
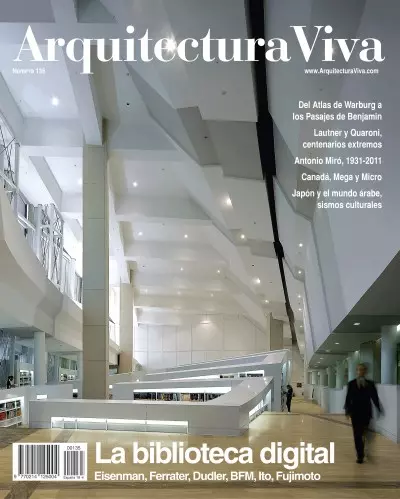
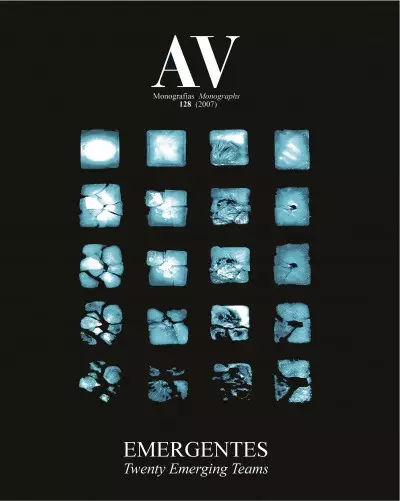
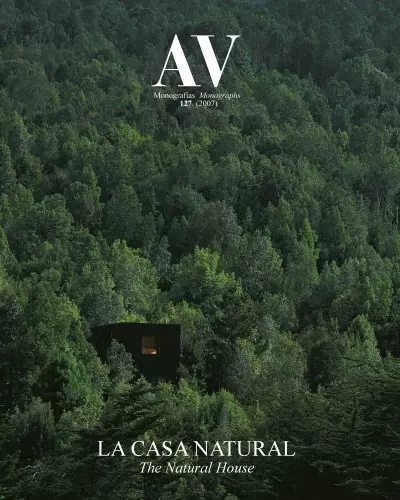
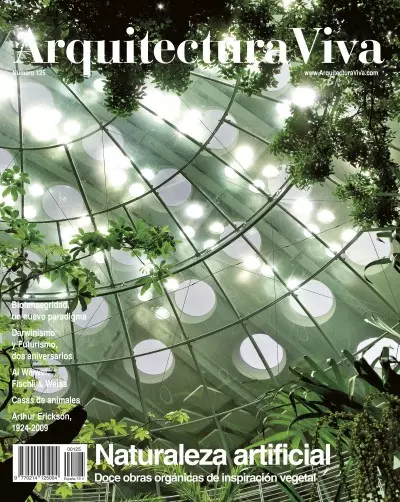
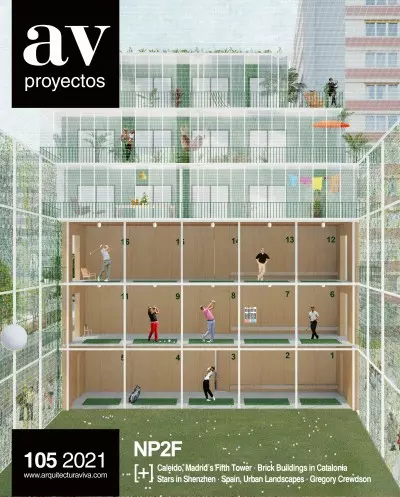
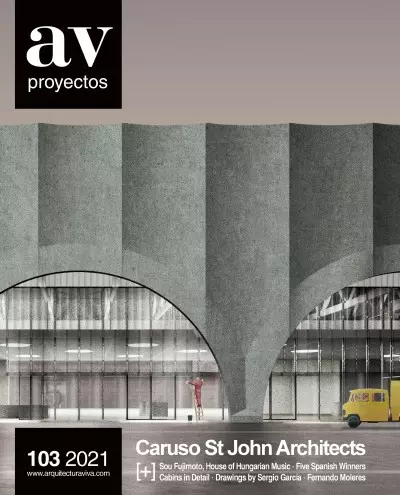
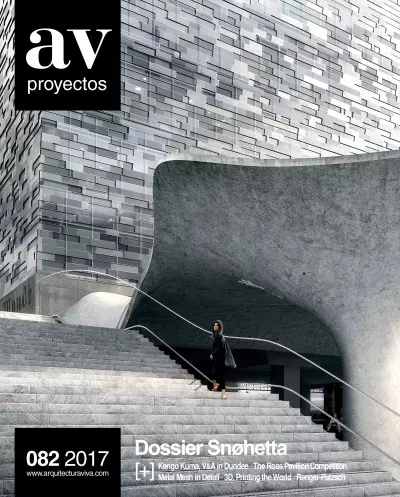
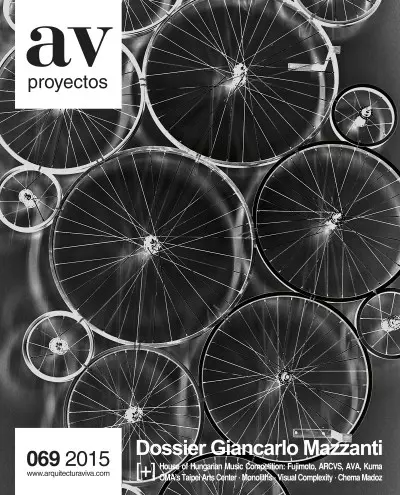
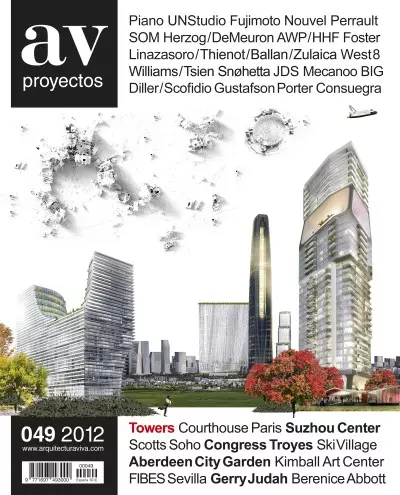
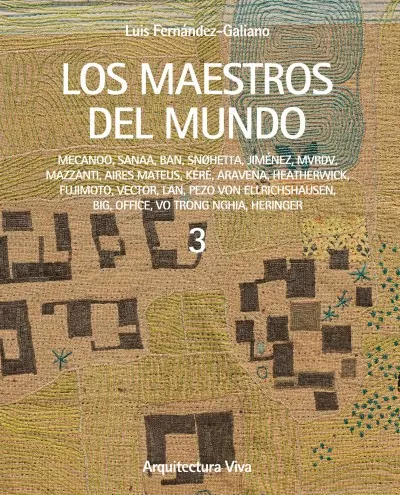
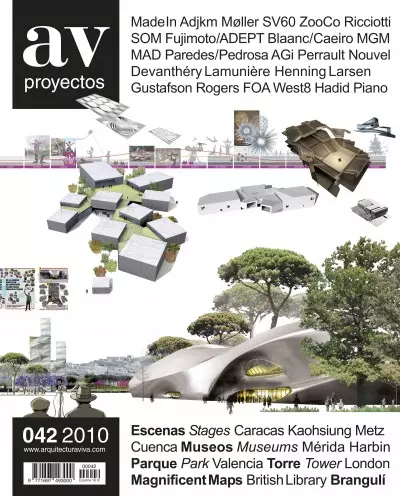
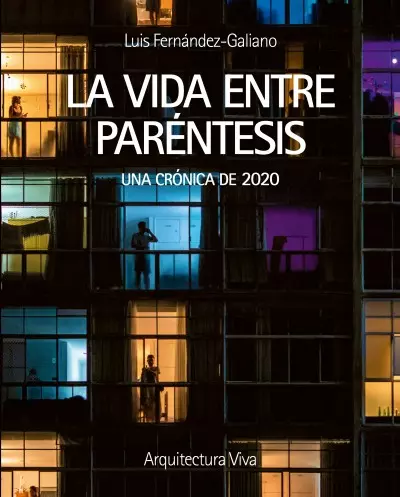
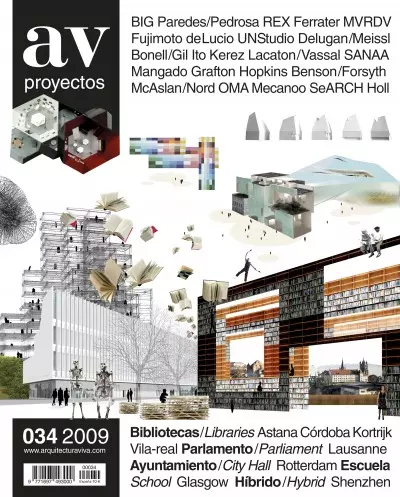
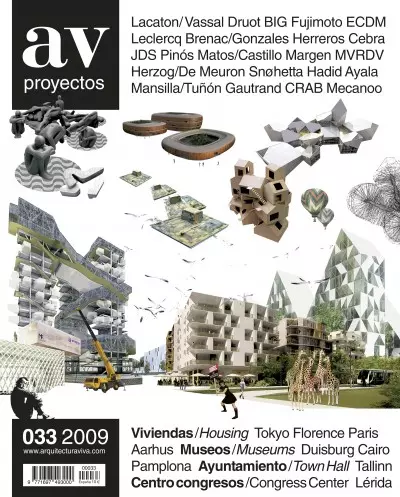
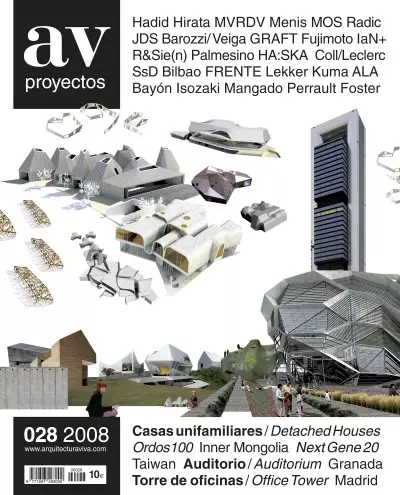
This welcoming center is part of the metamorphosis of the Ruinart champagne house in Reims. Sou Fujimoto’s design draws inspiration from the sparkling bubbles of champagne. Built with stone and wood, the pavilion presents gentle curves in the walls a
The Maruhon Makiart Terrace – Ishinomaki Cultural Center seeks to express the recovery of Ishinomaki, a city in Miyagi Prefecture, Japan, that was much damaged by the earthquake and tsunami that hit the country in 2011. The different programs – audit
A pavilion with a passable roof shaped like a ribbon is the most recently completed standout in an ambitious long-term plan to regenerate the waterfront of a harbor city. As a reaction to the topography of the promontory it sits on, a thin plate of c
In a tourist village nestled in the mountains, a new hotel and a complex for exhibitions, conferences, and art galleries are unified by a gossamer canopy woven with natural fibers. Sustained by slender metal profiles, the pergola emerges like the ea
The renovation of a 1970s brutalist building and the construction beside it of a ‘green tower’ are the latest chapters of a hotel establishment’s history of more than 300 years. Contrasting with the original building, which preserves its enclosure ev
A rigorously orthogonal grid is used as a composition tool in working out a flexible arrangement of the different programs housed within a center for university-level business studies. The regular scheme generates cubic modules stacked in a stepped f
A sinuous roof that merges with the lush vegetation of the historic Városliget crowns an exhibition center devoted to the rich musical tradition – cultivated and popular – of the Magyar country. The undulating disk of the roof, perforated in an irreg
The Japanese practice of Sou Fujimoto, in collaboration with the Chinese firm Donghua Chen Studio, has won the international competition for the Shenzhen Reform and Opening-up Exhibition Hall. Encompassing 90,000 square meters, the building will rise
Inspired in the worlds of nature and of music, the Japanese studio won in 2014 the competition to build the House of Hungarian Music, to be built in Budapest’s largest park. An undulated disc, pierced by random openings, is elevated on slender suppor
The bahay kubo huts, built with bamboo, are cultural icons of Philippine culture, and are reinterpreted in this tower with a grid that grows organically until reaching a height of 132 meters... [+]
The new urban complex, designed by Sou Fujimoto, Nicolas Laisné, and Dimitri Roussel, starts out with a domestic scale in the south end and rises until reaching a height of 50 m that turns it into a landmark on the outskirts of Paris... [+]
The concept of the New Learning Center of St. Gallen University is based on the idea of an elementary grid that functions as a base where the different parts of the program are arranged openly and flexibly...
Surrounded by undulating platforms that control sunlight and views, the Joia Meìridia Tower will rise 54 meters high, is part of a new mixed-use urban development in the coastal city of Nice... [+]
The proposal for the New High Court of Lille, designed by Sou Fujimoto Architects with Coldefy, welcomes citizens beneath a tent-like, transparent canopy that fills the interior spaces with natural light... [+]
The different cultural spaces of the Ishinomaki center – auditoriums, exhibition areas, and classrooms – are lined up along a narrow corridor of 170 meters that is fragmented to adapt to the human scale... [+]
By the course of the River Peyne, a spectacular inverted dome pierced by round courtyards shapes the Pézenas spa resort, whose design is inspired by the rocky surroundings and by the traditional Japanese thermal baths... [+]
Located in the historic axis that connects the heart of Paris with La Défense, this project – designed by Sou Fujimoto with Manal Rachdi – integrates the complexity of the plot and circulations through a permeable design... [+]
Nature fills the new learning center designed by Sou Fujimoto with Manal Rachdi and Nicolas Laisné, which opens up to the park through a large clear facade and an atrium for social interaction... [+]
Tokyo’s exclusive shopping district of Omotesando has become an architectural showcase with boutique buildings like that of Dior by SANAA, Prada by Herzog & de Meuron, and Tod’s by Toyo Ito. This collection of unique buildings mixes with the green of
Every year the Serpentine Gallery in London chooses an international architect to build a temporary installation. The pavilion of 2013, designed by Sou Fujimoto, is inspired by the evanescence of clouds, inviting people to explore the place in a new
Located in the countryside close to Guangzhou in the south of China, the Mirrored Gardens project wishes to create a space where contemporary art, daily life, and agriculture come together and overlap. Being immerse in the countryside, far from the c
A home for two plus a dog. The house itself is comprised of three shells of progressive size nested inside one another. The outermost shell covers the entire premises, creating a covered, semi-indoor garden. The second shell encloses a limited area i
The privacy of a house and the variety of a city coexist in this mental health center for children in Hokkaido. Chance is introduced as part of the design process, but is not less precise for this reason: precision planning that generates an accident
The Universal Exposition of 2025 has opened in Osaka, to run through 13 October. This is Osaka’s second hosting of the event, after Expo ’70, and the theme this time is ‘Designing Future Society for Our Lives.’ A work of Sou Fujimoto, a huge wooden s
Toilets are a symbol of Japan's world-renowned hospitality culture. With the Tokyo Toilet Project, public toilets have been redesigned in 17 locations throughout Shibuya with the help of 16 creators invited from around the world created by such world
On view through 30 August at Aedes Architecture Forum in Berlin is an exhibition on the experimental approach in the practice of Sou Fujimoto. Working from offices…
As happened to Soseki, many Japanese travelers return home disappointed that Europe was not what they had expected. But Sou Fujimoto (Hokkaido, 1971) knew how to find in the Old Continent the same rural beauty and urban complexity that fascinate him
On Two Continents. Sou Fujimoto has managed to find in Europe the same rural beauty and urban complexity that fascinate him so much in his own land, and in 2016 he opened a branch of his Tokyo practice in the French capital. Arquitectura Viva present
Delicate, beguiling and studded with trees, the museum has landed in a Budapest park – but behind it is a controversial €1bn vision by rightwing populist leader Viktor Orbán. A great big crumpet appears to have landed in the middle of Budapest’s City
Through Architecture, I like to create beautiful integrations between Nature and Artifacts between Inside and Outside between Small and Large between Street and Room between Old and New between Simplicity and Diversity between Ground and Sky between
Sou Fujimoto is an anomaly in the Japanese architectural world. Though he graduated from the University of Tokyo – a prestigious institution, to be sure – he has never worked for another architect, and in Japan the office at which you apprentice is m
Sou Fujimoto describes his haphazard architectures as ‘notes without staves,’ and trying to interpret his forms through conventional composition is a futile effort. Escaping both the cartesian grid of regularity and the hierarchical pyramids of subor
It is difficult to name a country where the modern program of social reform and hygienization through housing has been as strong as in France. In the 1920s, Le Corbusier declared architecture to be a crucial instrument in addressing societal ills Arc
In collaboration with the French practices of Nicolas Laisné and Dimitri Roussel, the Japanese architect Sou Fujimoto has won the international contest to built a mixed-use development in Rosny-sous-Bois, 18 kilometers from the center of Paris. Named
Since the first of them in 2000, the summer pavilions that the Serpentine Gallery raises beside its building in London’s Kensington Gardens have been an exceptional year-by-year showcase of the marriage of art and architecture. Designed by the Japane
La expresión ‘generación sin palabras’ alude al carácter no retórico e intuitivo del trabajo de SANAA. ¿Sigue siendo este término válido para definir la obra de sus ‘discípulos’?
Inspirado en el tronco de la higuera taiwanesa, el proyecto Oasis del siglo XXI, del japonés Sou Fujimoto con el estudio local Fei & Cheng, ha obtenido el primer premio en el concurso internacional para construir la Torre de Taiwán en la ciudad de Ta
Situada en uno de los barrios más densos de Tokio, la Casa H de Sou Fujimoto juega con las exigentes ordenanzas locales para proponer un escueto paralelepípedo blanco que oculta, tras su sencillez minimalista, un singular y rico espacio interior. La
El premio Spotlight (literalmente, ‘foco’) otorgado anualmente por la Rice Design Alliance (RDA) —institución sin ánimo de lucro dedicada al progreso de la arquitectura, el diseño urbano y el entorno construido en el área de Houston, Texas— reconoce
La biblioteca de la Universidad de Arte Musashino, en Tokio, es la última obra de Sou Fujimoto. Con una superficie de 6.500 metros cuadrados, el edificio alberga un total de 200.000 libros. La estructura está formada por estanterías que van de suelo
«En Japón hay una caja, en la caja hay una casa, en la casa hay un rincón...». Como el ‘Nocturno’ del poeta Rafael Alberti podría explicarse el proyecto de Sou Fujimoto en la ciudad de Oita, en la isla de Kyushu, al sur del país. El arquitecto japoné

