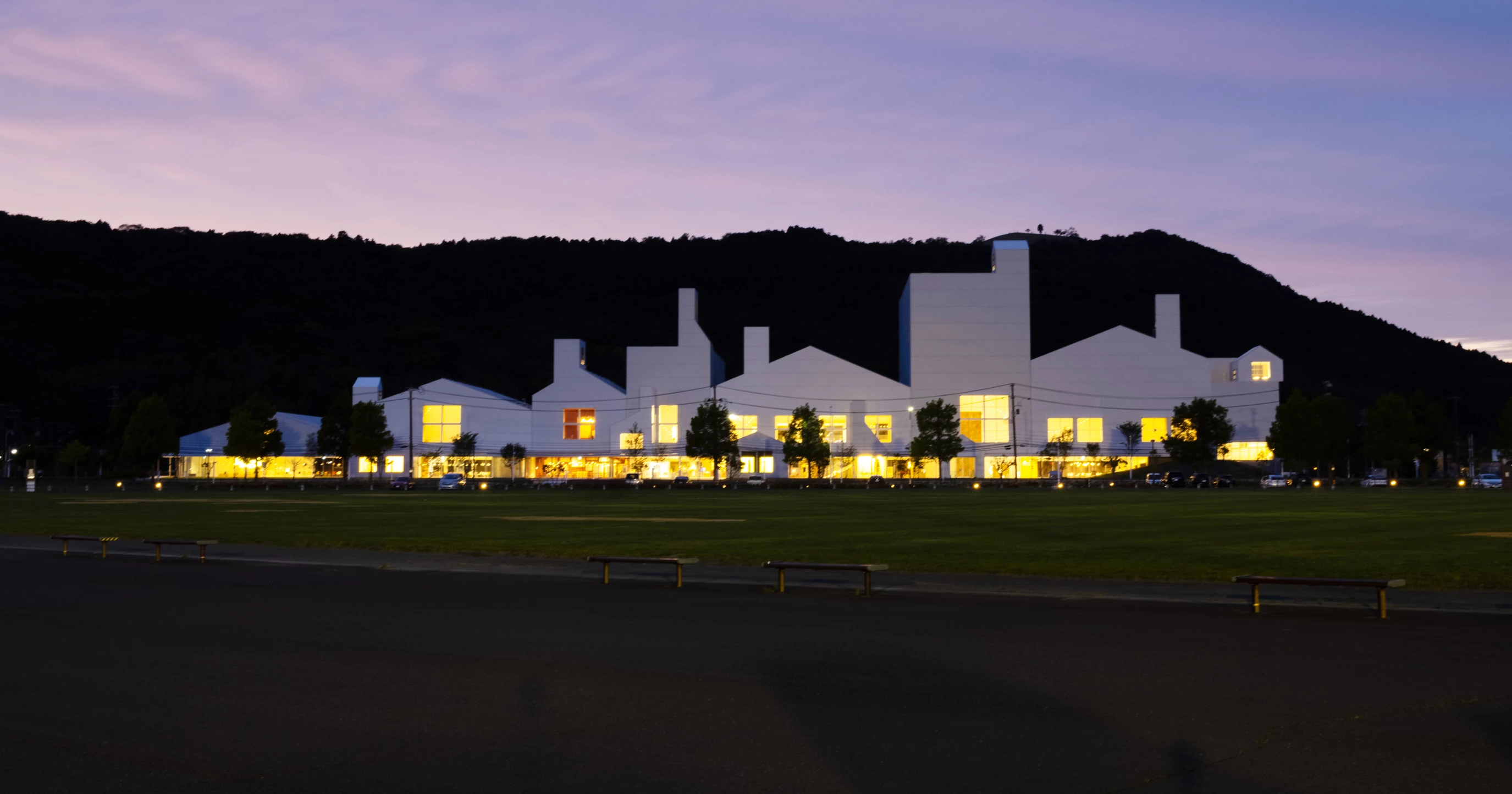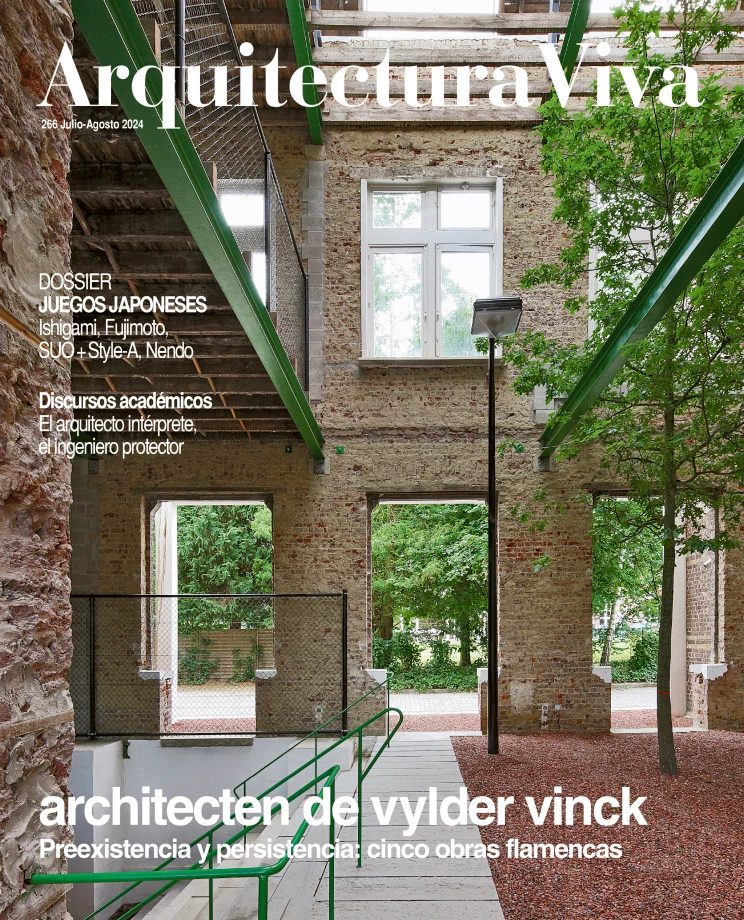Ishinomaki Cultural Center
Sou Fujimoto Architects- Type Cultural center Culture / Leisure
- Material Concrete
- Date 2021
- City Ishinomaki
- Country Japan
- Photograph Masaki Iwata
- Brand Arup
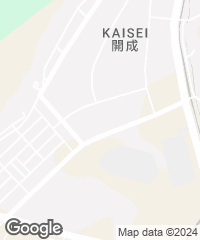
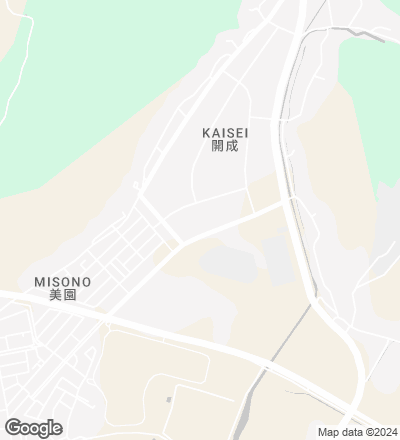
The Maruhon Makiart Terrace – Ishinomaki Cultural Center seeks to express the recovery of Ishinomaki, a city in Miyagi Prefecture, Japan, that was much damaged by the earthquake and tsunami that hit the country in 2011. The different programs – auditorium, public galleries, learning spaces, and an exhibition area – follow one another linearly along a narrow 170-meter-long lobby that breaks up to flexibly adapt to the human scale. Looking like small houses with their pitched roofs, the volumes present chimney shapes that provide natural airing and lighting.
AV Monografías 226: Sou Fujimoto
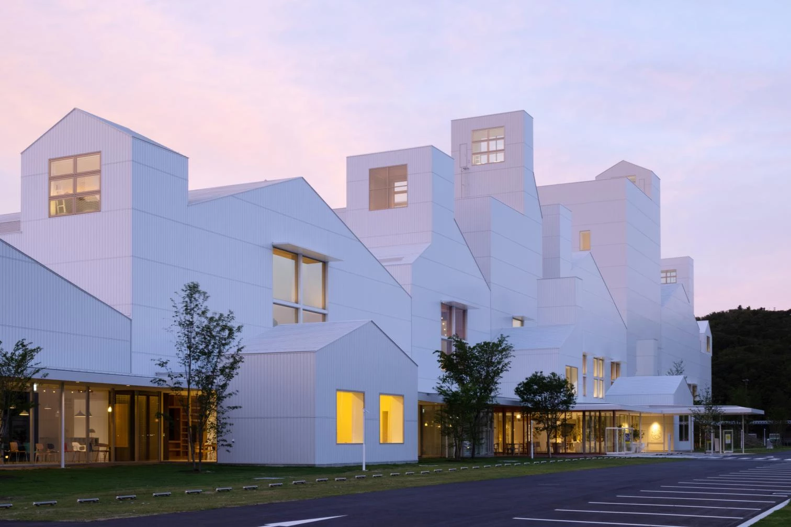
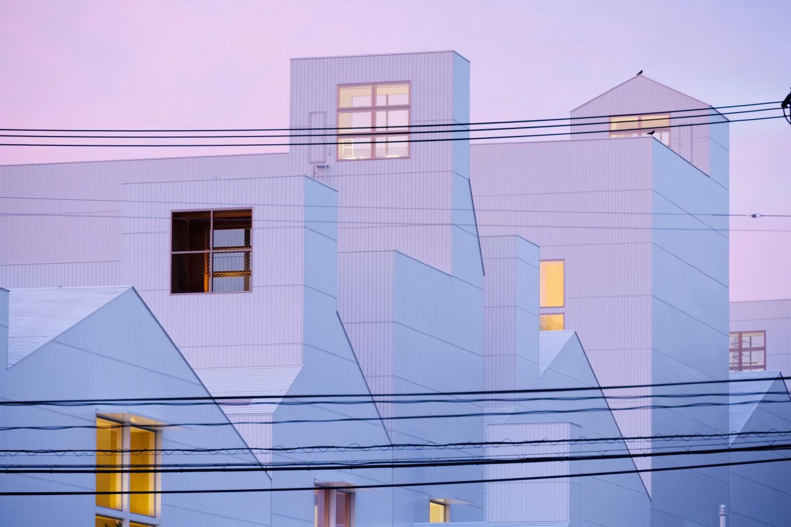
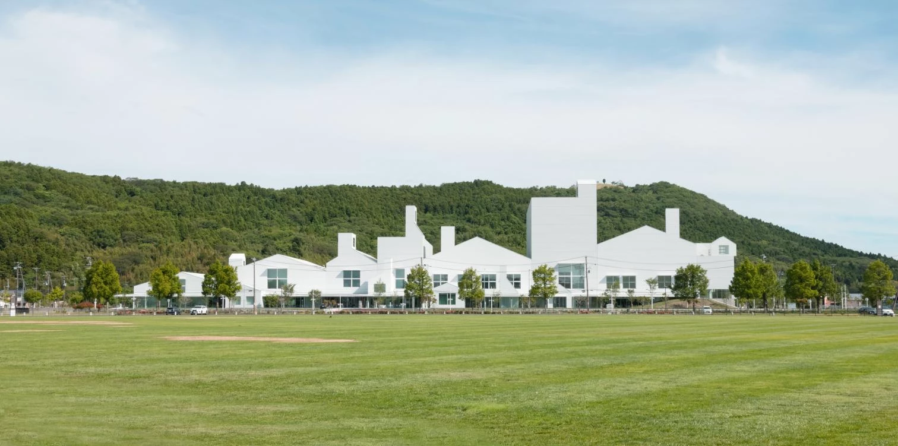
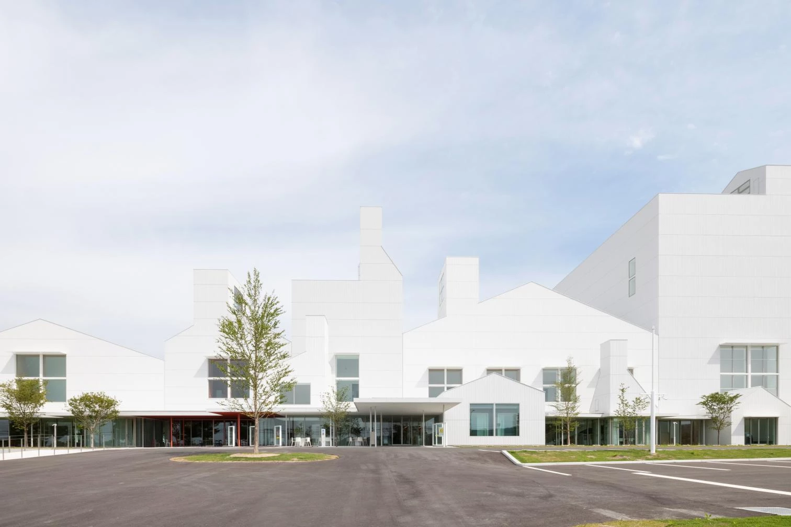
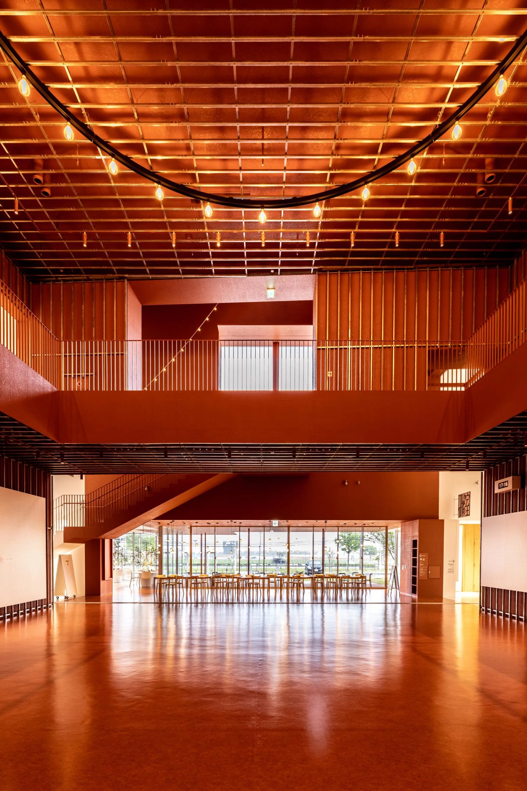
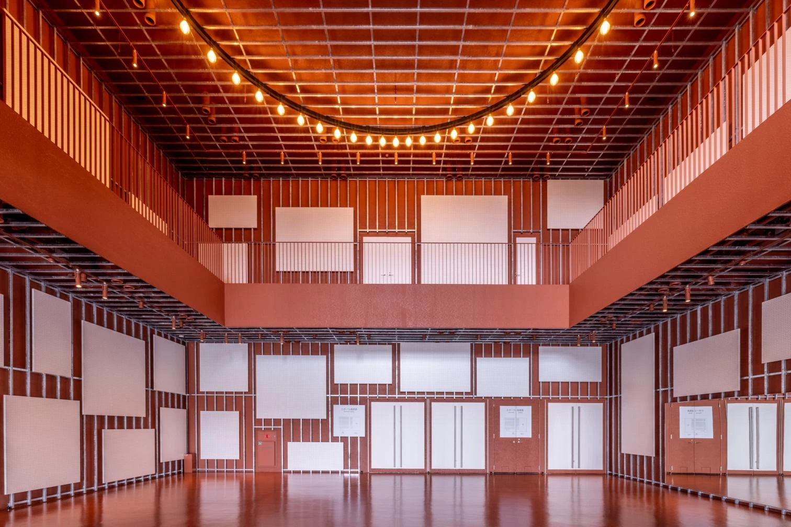
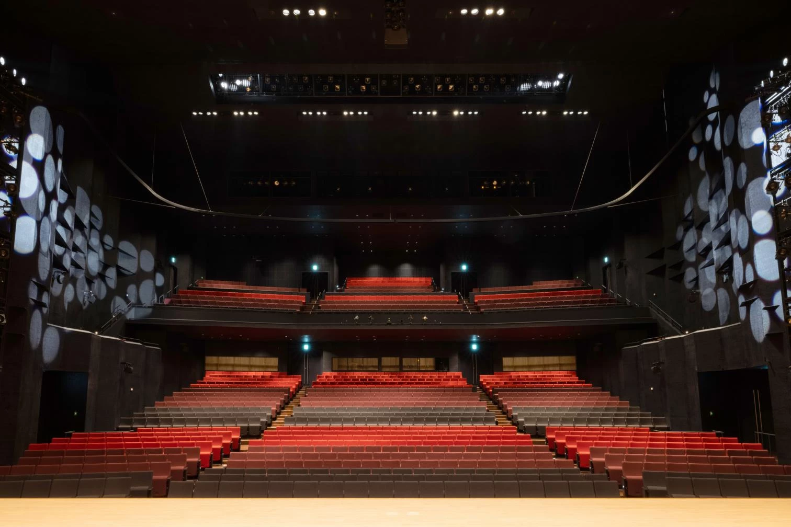
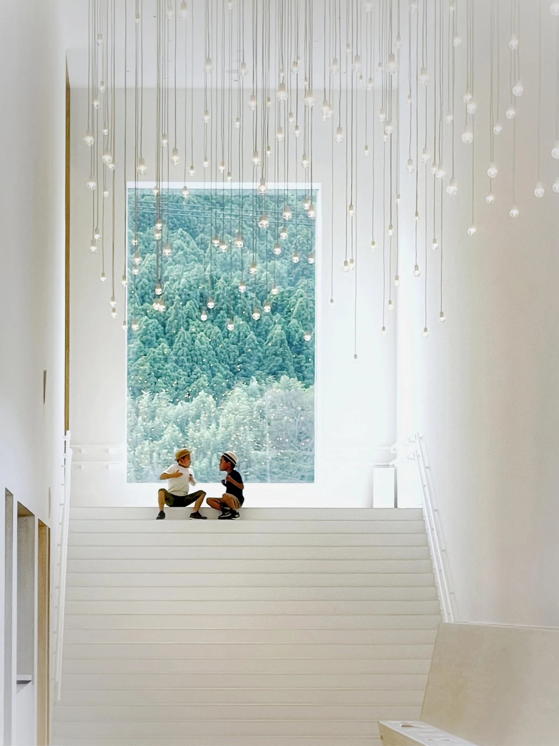
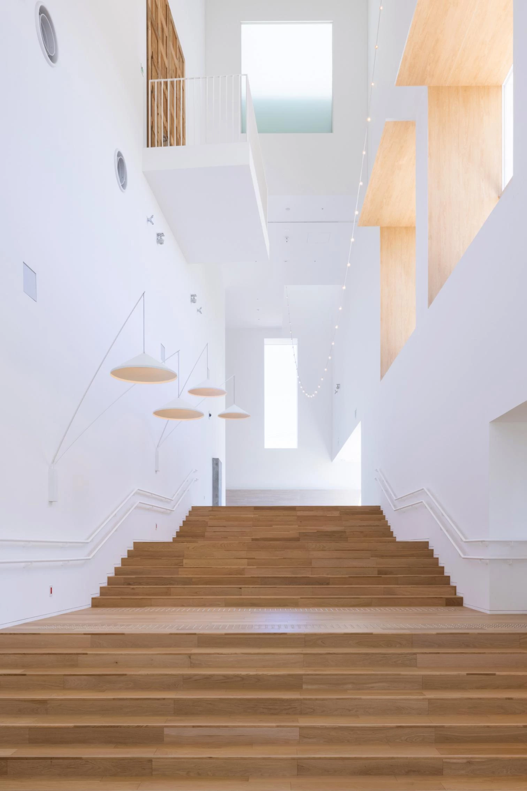
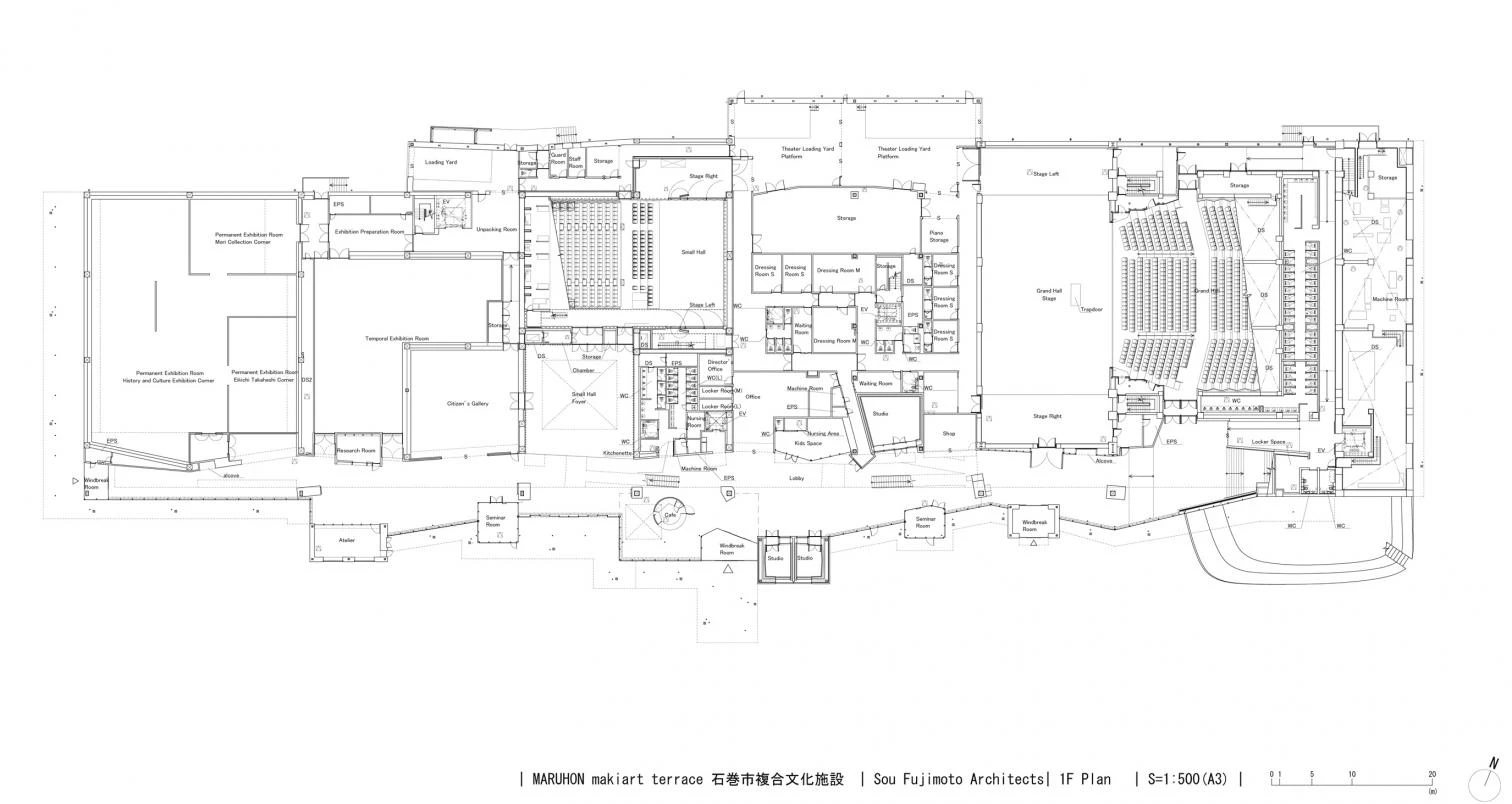
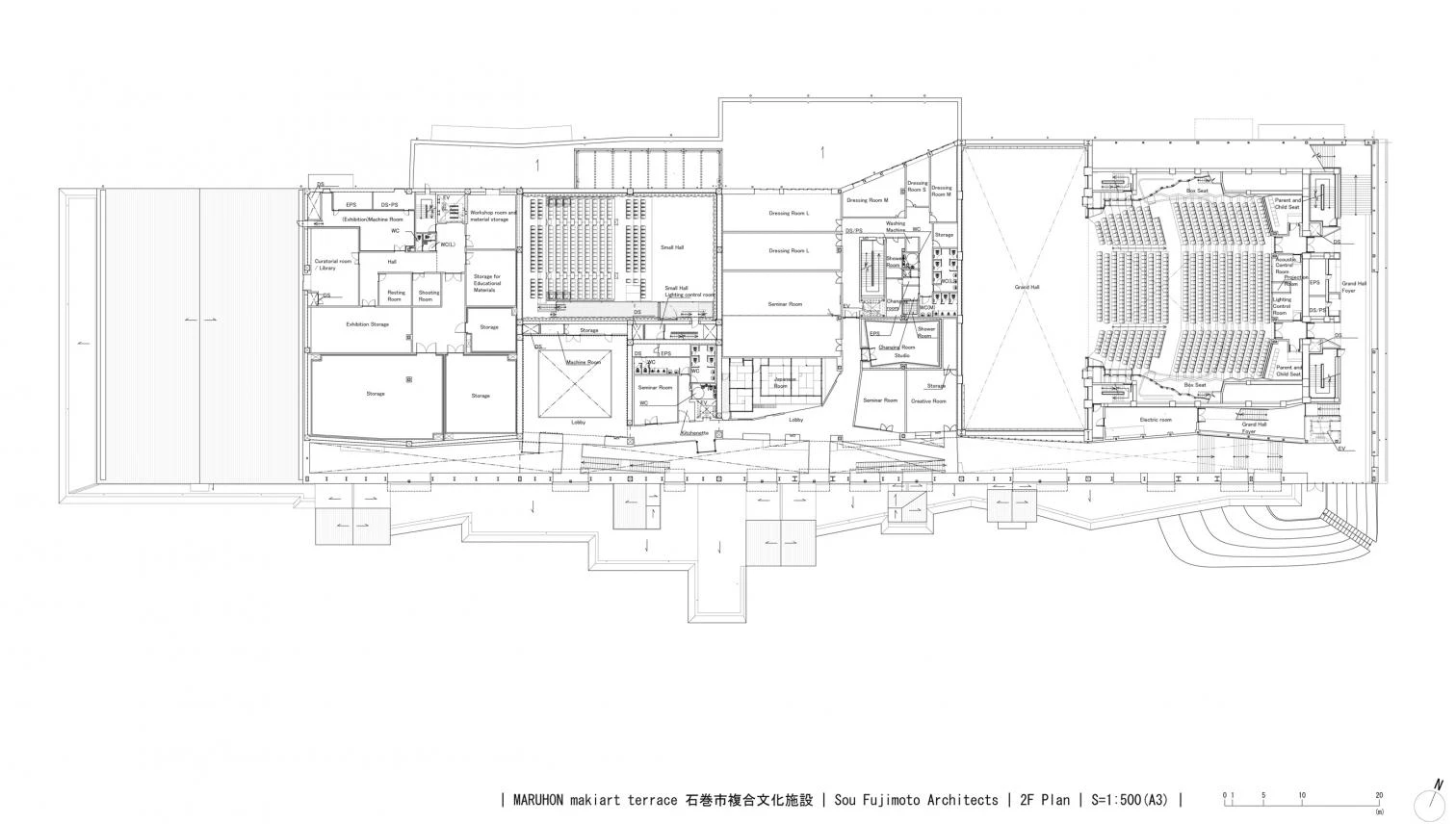
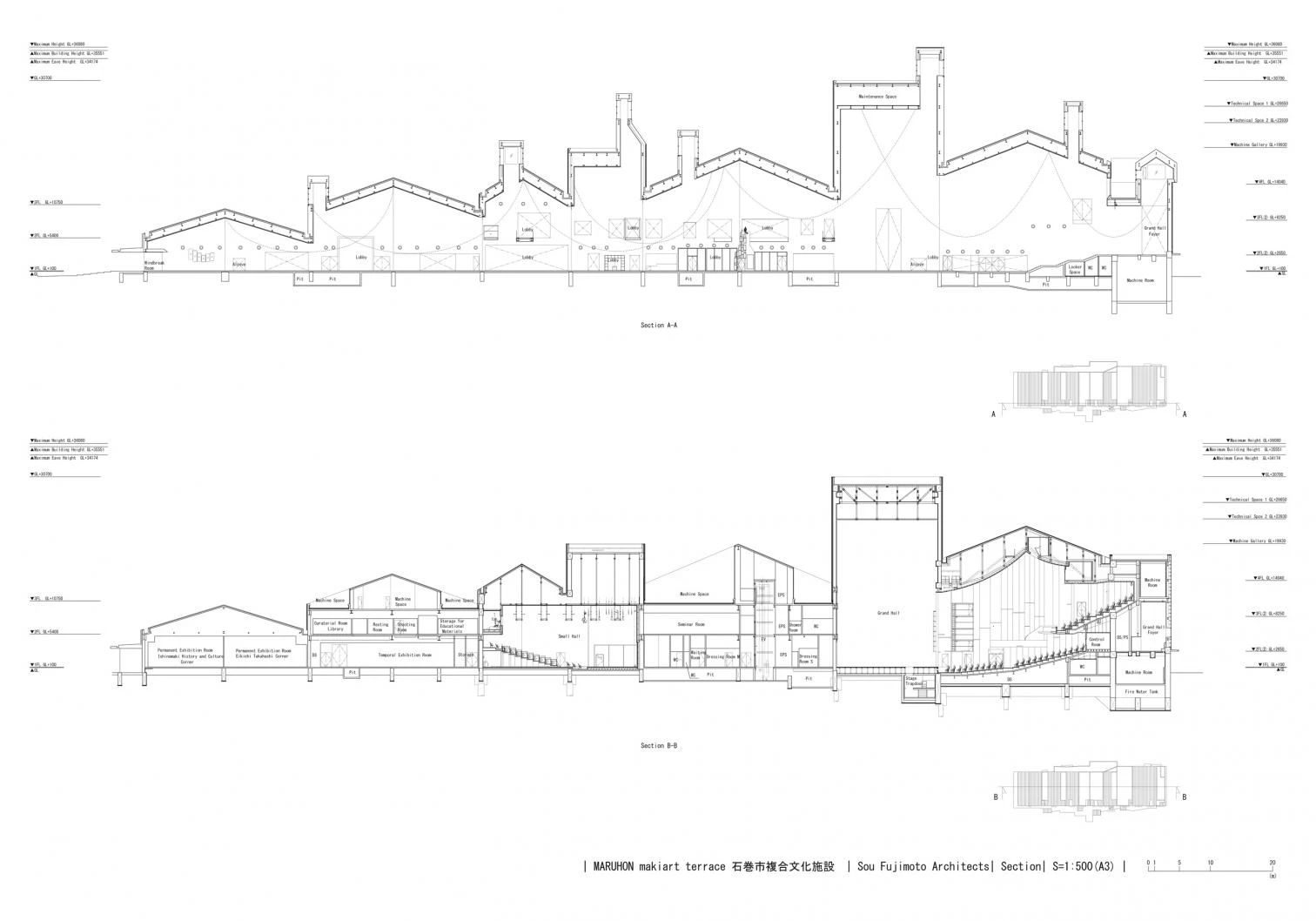
Centro cultural Ishinomaki, Ishinomaki (Japón)
Ishinomaki Cultural Center, Ishinomaki (Japan)
Cliente Client
Ishinomaki City
Arquitectos Architects
Sou Fujimoto Architects / Sou Fujimoto (socio partner); Shintaro Honma, Masaki Iwata, Shohei Inada, Miki Shibata, Reo Akiyama, Sei Hosaka, Francesco Zonca, Tomonori Kitamura, Kozo Sasaki, Megumi Sato, Naganobu Matsumura, Hideto Chijiwa, Toshiyuki Nakagawa, Nobuyuki Tejima, Kanae Shimamura, Minako Suzuki, Kei Sasaki, Tang Li Qun, Hiroki Nakagawa, Seiya Ueki (equipo team)
Consultores Consultants
Arup (estructura e instalaciones structure and MEP services); LIGHTDESIGN (iluminación lighting); GLAC (paisajismo landscape); Yoko Ando Design (textiles textils); Theater Workshop, at/la (teatro theater); Nagata Acoustics (acústica acoustics); Futaba Quantity Surveyors (arquitecto técnico quantity surveyor)
Contratista Contractor
Taisei Corporation, Maruhon Gumi Corporation
Superficie Area
8.435 m²
Fotos Photos
Masaki Iwata

