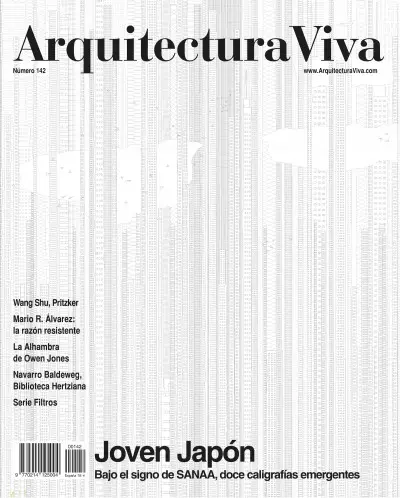


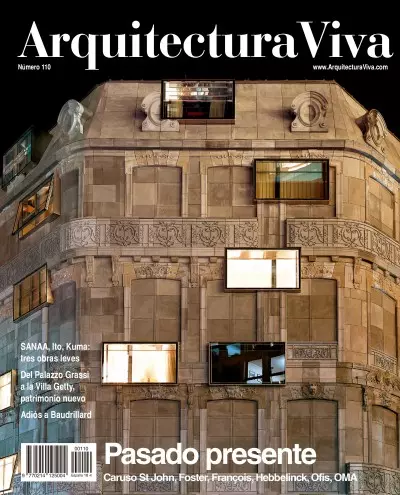
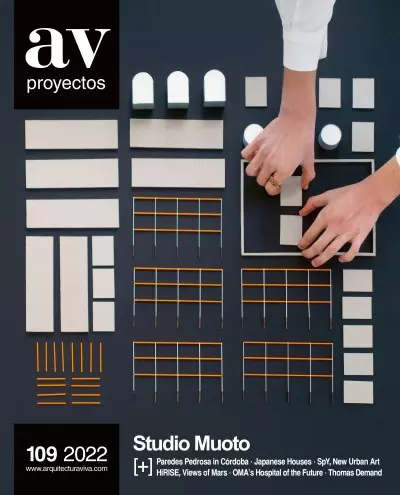
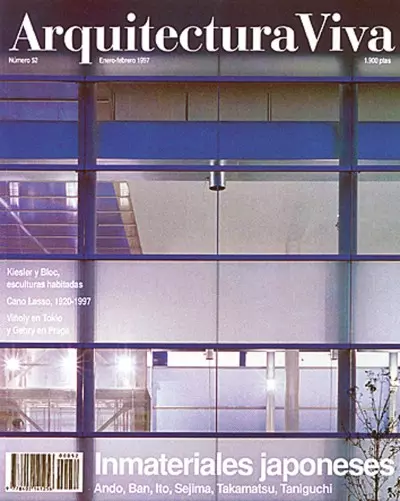
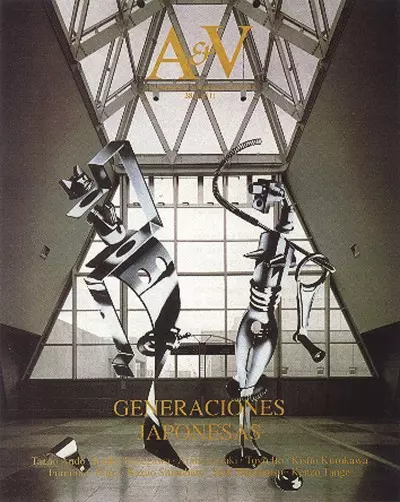
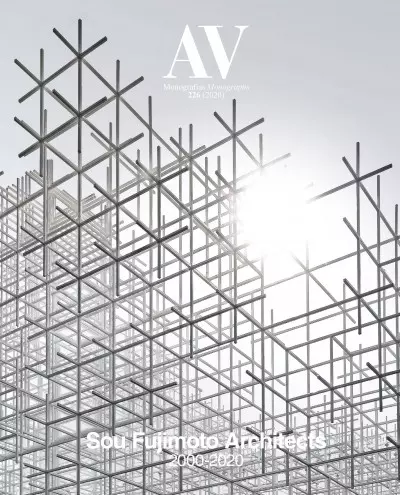
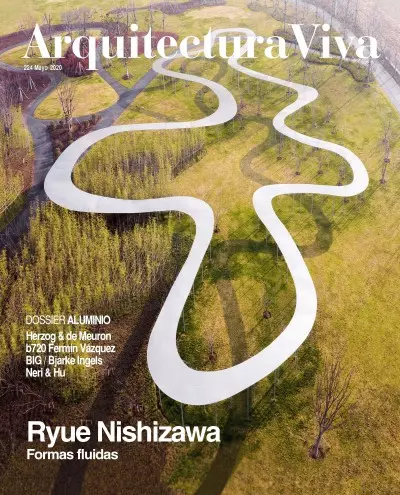
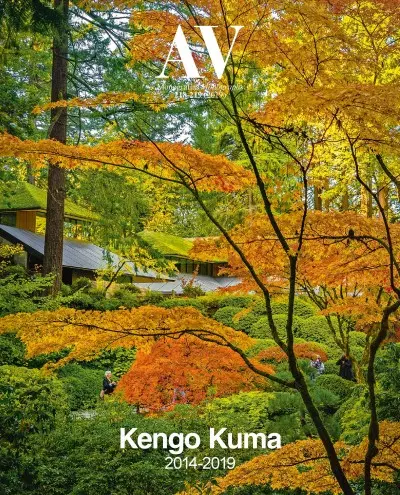
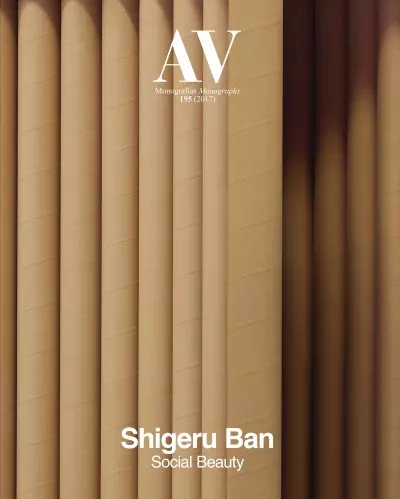
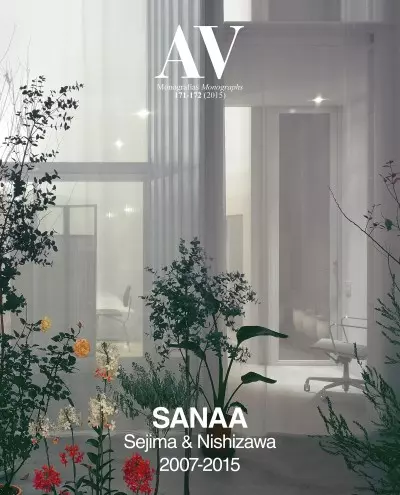
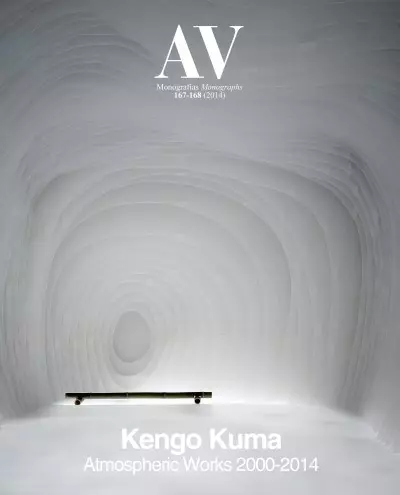
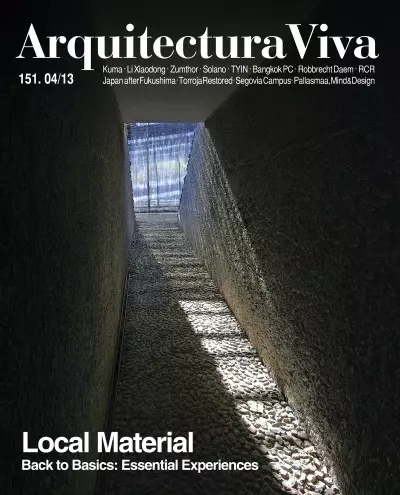
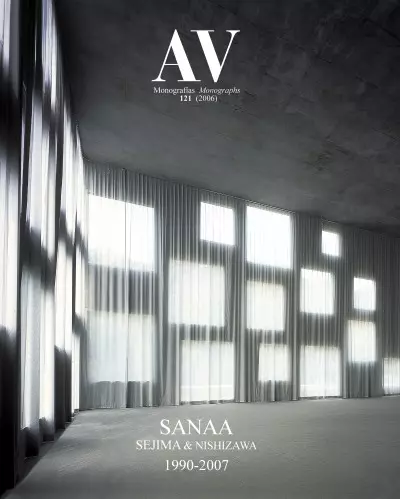
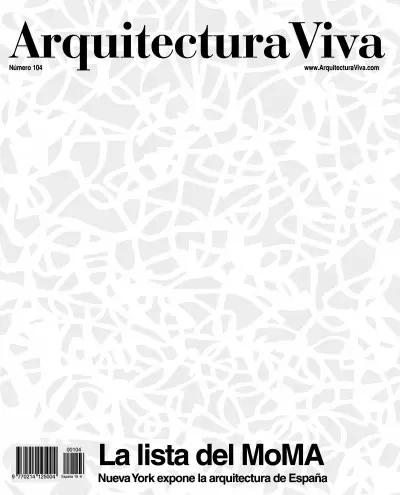
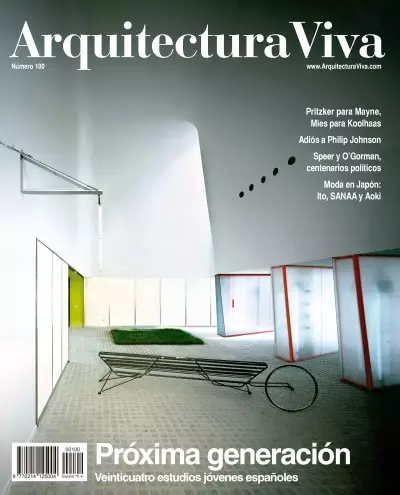
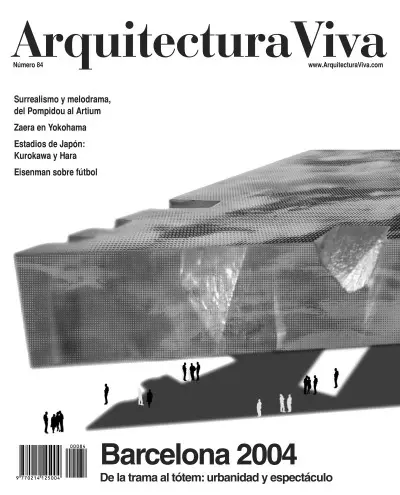
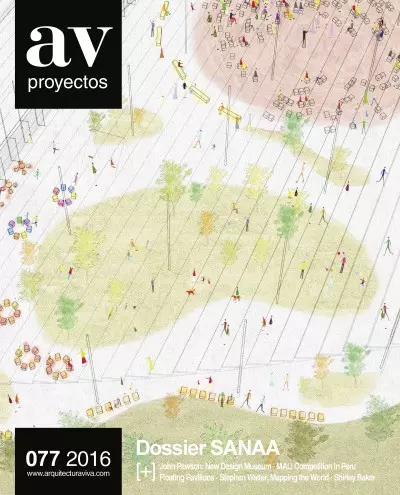
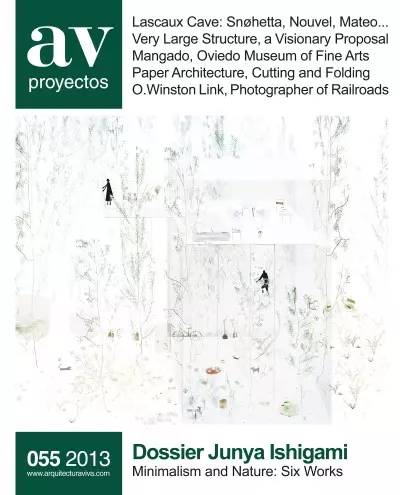

Each panel is really a sandwich composed of two flat surfaces of four layers each, held up by an inner metal substructure onto which they are simply screwed to facilitate future dismantling and reuse...
From the roof’s intricate structure to the signage, the building is based on the geometrical patterns of a technique of scratching plaster – ganch carving – used in Central Asia to decorate palaces and temples...
A work of AMO, the exhibition design offers a journey through twelve locations along the Qatari coast, around a cinema lined with curtains that are an abstract recreation of the experience of taking shelter in a tent...
Almost 3,000 pieces of solid wood are joined by means of a sophisticated system that combines traditional Japanese carpentry with the naval know-how of the island in the Persian Gulf. Like the hull of a dhow – a type of boat of Arabian origin – the s
The snail-like geometry of the design allows a progression in the visitor’s experience of the interior, where a fluid public space culminates in an introspective concert hall located at the heart of the pavilion...
The cluttered mesh of streets characteristic of Arabian cities has been reproduced by means of a computer model in order to optimize bioclimatic protection...
While the central space for events is lit by a round skylight overhead, integrated into the passable roof, the uninterrupted gallery provides large surfaces for the display of Bohemian glass art...
The timber used in the structure of portal frames came from cypress forests in the vicinity, treated with a kind of tar that mixes persimmon pulp with pine charcoal to protect the material and give it a distinctive grayish tone...
In front of an auxiliary block clad in wood is a cluster of globes formed by two-layered thermoplastic pillows, which are inflated to ensure normal pressure inside and avoid the need for airlocks...
The dome-like hall is enclosed with a skin of undulating metal louvers, which together cover exactly 425 meters, in commemoration of the 425 years of trade relations between the Netherlands and Japan...
Like a grand opéra, the exhibition is divided into acts: the ceremonious entrance is followed by a sequence of thematic spaces that look over the ground floor, to which one returns after an interlude in the rear garden...
From the porticoed structure of red cedarwood to the colored ceramic pieces of the facade and interior finishes, all the materials are integrated into a circular system, collapsible and reusable. Like a dive into deep waters, a visitor ramp clad in d
Six cottages connected by sinuous pitched roofs seek a balance between family unity and the individual privacy of four kin. Surrounded by lush vegetation and with views of Mount Asama, the weekend refuge is located in Karuizawa, a town in Nagano Pre
An abandoned complex comprising two houses and three warehouses – where rice was once sold and stored – has been converted into an art center for the Japanese city of Ota, in Gunma Prefecture. Exhibition galleries, studios, and workshops are inserted
On a site adjacent to the the Toyota Municipal Museum of Art, completed by Yoshio Taniguchi in 1995, stands this new institution for the city in Aichi Prefecture, a work of the Japanese architect Shigeru Ban. The Toyota City Museum, built parallel to
A local company took the initiative of developing this cultural project as a coworking space and cafeteria. The structure and finishes are completed with cross-laminated timber panels, of which Okayama Prefecture is the largest producer in the countr
On view through 16 July at the Roppongi Museum in Tokyo is ‘Miss Dior: Stories of a Miss,’ an exhibition designed by Shohei Shigematsu, a partner at OMA, which walks visitors through almost eight decades of the history and creativity of the Miss Dior
With a built area of 260 square meters, the project involved reconstructing a house in the Japanese city of Muko, in Kyoto Prefecture. The area was previously dotted with farmhouses, each one composed of a main house and a group of other residential
The first floor of a glass-enclosed building, on a main street in the commercial area of Nagoya, harbors the retail store of the Swedish fashion brand Acne Studios. The commission from the new creative direction of the company asked, on one hand, to
The Japanese firm Hiroyuki Ito Architects was commissioned to build this apartment building in the Tokyo ward ot Bunkyo. The zone of its location has undergone significant change in recent years, with hotels replaced by residential complexes. The pro
On the campus of Waseda University in Honio, a city in Japan’s Saitama Prefecture, this three-story building contains facilities for sport training and meetings. The gym had to have natural indirect lighting, ideal for physical exercises done indoors
This wellness center doubles as a medical facility for staff of KaneKa, which specializes in environmental technology. The 625-square-meter building combines with green roofs that fold and touch ground, besides different systems developed by KaneKa,
The base is designed with prefabricated modules which transport the rest of the material, and which are assembled with three cranes that become part of the pavilion. A large fabric is stretched out over the more than thirty inflatable spheres that fo
Photographs by William Mulvihill offer a walk through the Spanish Pavilion at the 2025 World Expo in Osaka, open until 13 October on the artificial island of Yumeshima. A ring-shaped avenue paved in wood, designed by Sou Fujimoto, surrounds the premi
Visitable until 13 October is the World Expo of Osaka, the Japanese city’s second. If in 1970 the future envisioned was one of steel and concrete, this time the fair is a sampling of sustainable construction that will leave no built legacy: the premi
Cut off from the world for three centuries, the Japan of the Edo period had to compensate for its prohibition of trade through ingenuity, and the scarcity of wood, cotton, and other goods gave rise to a solid culture of recycling that precluded any f
The Island and the Ring Inaugurated last 13 April, the World Expo of 2025 is being held on the artificial island of Yumeshima, ‘Island of Dreams,’ a tract reclaimed from the sea on Osaka Bay that until recently was an infrastructural void, one which
The Universal Exposition of 2025 has opened in Osaka, to run through 13 October. This is Osaka’s second hosting of the event, after Expo ’70, and the theme this time is ‘Designing Future Society for Our Lives.’ A work of Sou Fujimoto, a huge wooden s
The bomb on Hiroshima caused not only trauma and radiation. It also had the paradoxical effect of opening up Japanese culture and society to the West. With the bomb came the Americans, and with them the artefacts of an incipient pop culture, plus the
Toilets are a symbol of Japan's world-renowned hospitality culture. With the Tokyo Toilet Project, public toilets have been redesigned in 17 locations throughout Shibuya with the help of 16 creators invited from around the world created by such world
1931-2022 Arata Isozaki died on 29 December at 91. He did not have a readily recognizable style; his mood was pragmatic, even eclectic, and this turned him into the best representative of the rich variety that has characterized Japanese architecture
The Mori Art Museum, Tokyo, is proud to present ‘Heatherwick Studio: Building Soulfulness’ from Friday, March 17 to Sunday, June 4, 2023. This exhibition is the first one in Japan to showcase twenty-eight major projects of Heatherwick Studio. By look
The publishing house Siruela, which placed the philologist Irene Vallejo on the bestseller lists with her marvelous Papyrus: The Invention of Books in the Ancient World (a work based on her dissertation, which also brought her Spain’s National Essay
Located in the Toyosu area of Tokyo, teamLab Planets is a digital museum in which visitors are invited to enter large interactive installations where the boundaries between bodies and artworks are blurred. Since it opened in July 2018 the museum has
Designed in 1972 by architect Kisho Kurokawa, the Nakagin Capsule Tower stands as an emblematic example of metabolism architecture right in the heart of Tokyo, will be demolished on April 12, 2022. The decision ends years of uncertainty surrounding t
A symbol of Japanese metabolism, the Nakagin block of apartment capsules in Tokyo (1972), a work of Kisho Kurokawa, is a double tower with 140 prefabricated cubicles piled up around two vertical circulation shafts. Having much fallen into disrepair,
The opening ceremony for the 2020 Olympic Games in Tokyo has taken place in the Japan National Stadium, a work of Kengo Kuma, which presents a sophisticated composition of timber trusses and vegetation in its galleries. Sport events mark our everyday
When the eyes of the world see the Olympic flame in the cauldron of the Japan National Stadium, many will look at the sophisticated branches of its timber trusses and the soothing foliage of its galleries, and recognize the material discipline and lo
Through Architecture, I like to create beautiful integrations between Nature and Artifacts between Inside and Outside between Small and Large between Street and Room between Old and New between Simplicity and Diversity between Ground and Sky between
Sou Fujimoto is an anomaly in the Japanese architectural world. Though he graduated from the University of Tokyo – a prestigious institution, to be sure – he has never worked for another architect, and in Japan the office at which you apprentice is m
Sou Fujimoto describes his haphazard architectures as ‘notes without staves,’ and trying to interpret his forms through conventional composition is a futile effort. Escaping both the cartesian grid of regularity and the hierarchical pyramids of subor
Among the many peculiarities of SANAA, the most important Japanese studio in the current international scene, one is its confederal structure, thanks to which its two founders work as a team but can also each carry out projects on a solo basis. In th
Tod Williams Billie Tsien Architects Perhaps to compensate for the demolition in 2014 of what was, up to that moment, the architects’ masterpiece – the American Folk Art Museum of New York –, in 2019 the Praemium Imperiale recognized the career of Wi
The Japanese Royal House and the Japan Art Association have given the Praemium Imperiale to the painter William Kentridge, the sculptor Mona Hatoum, the violinist Anne-Sophie Mutter, the actor Bando Tamasaburo, and the US husband-and-wife architects
The writer Haruki Murakami, a friend of mine, has written that both short stories and novels are indispensable for him. He develops the ideas that he discovers during the process of writing short stories in order to write novels. And when he is writi
In the world of fashion, luxury is the ultimate quality, but it must be understood that it is not possible to create a luxury brand ex novo. Luxury has two inseparable ingredients: brand tradition, centenarian in many cases, and the careful use today
Cristina Carrillo de Albornoz
Madrid 2023
La Huerta Grande - 400 Pages
Ito Teiji Esthétique japonaise de la limite
David Chipperfield Architects
Tokio 2021
LIXIL Publishing - 140 Pages
William O. Gardner Visions of the City in Postwar Japanese Architecture and Science Fiction
Ramón Rodríguez Llera Arquitecturas y paisajes del imaginario japonés. Del exotismo a la modernidad
Jesper Wachtmeister Influencias y origen
Cathelijne Nuijsink
Rotterdam 2012
Nai010 Publishers - 328 Pages
Claudia Hildner Contemporary Japanese Dwellings
Rem Koolhaas Hans Ulrich Obrist
Colonia 2011
Taschen - 720 Pages
Where Art and Architecture Conspire with Nature
Naomi Pollock
London 2005
Phaidon - 240 Pages
Arata Isozaki
Cambridge 2006
MIT Press - 349 Pages
London 1991
AA Publications - Architectural Association Publications - 167 Pages

