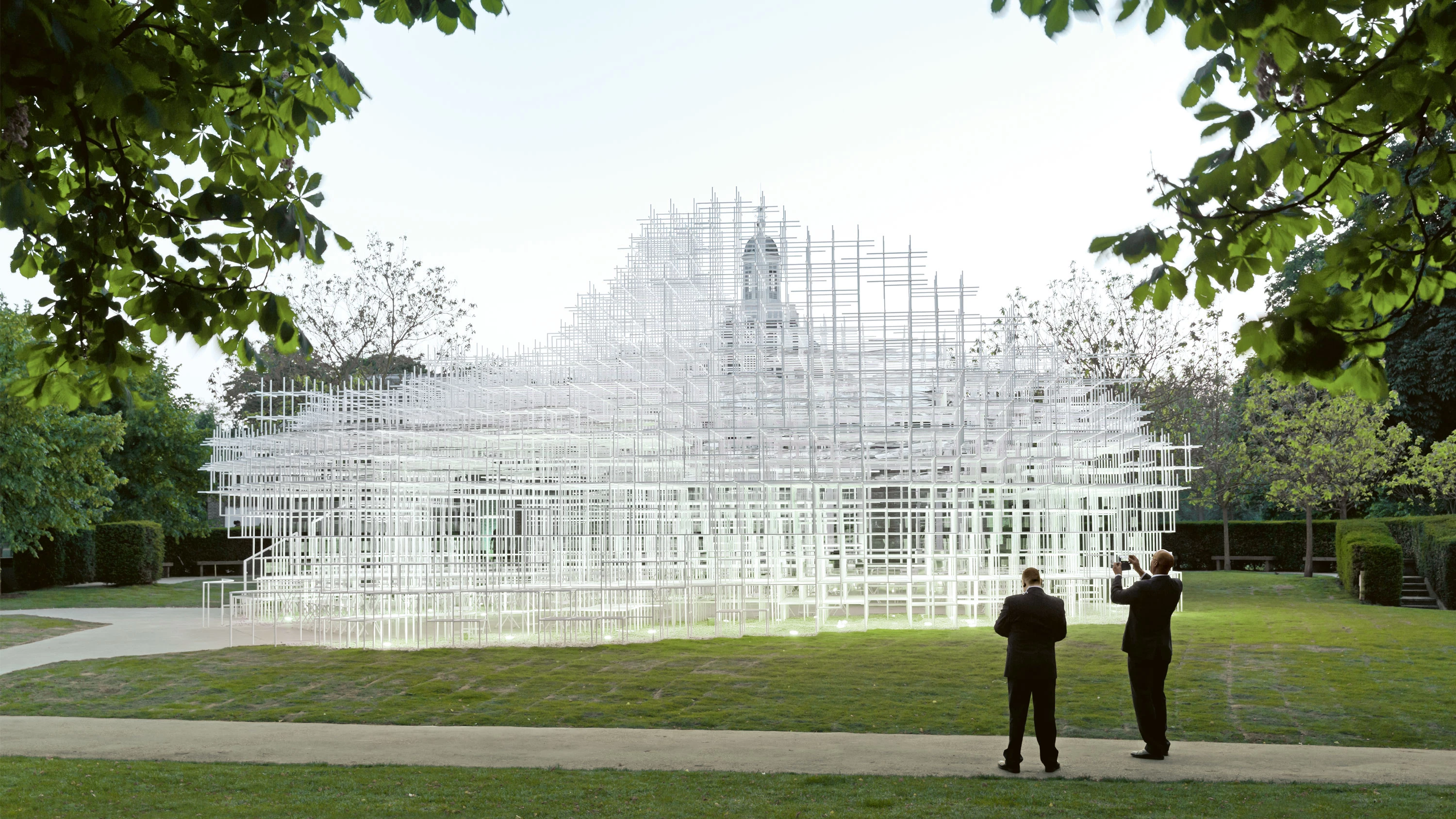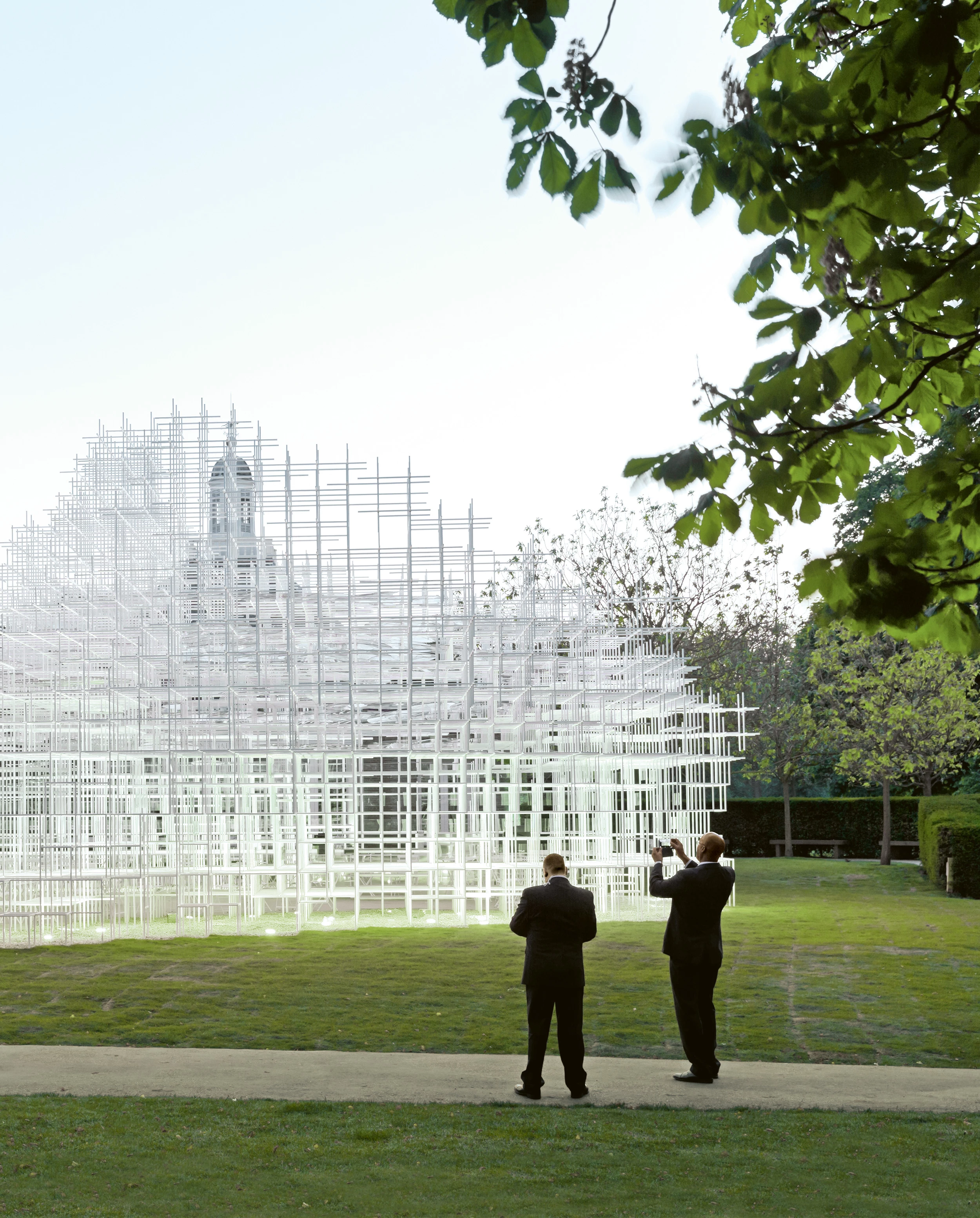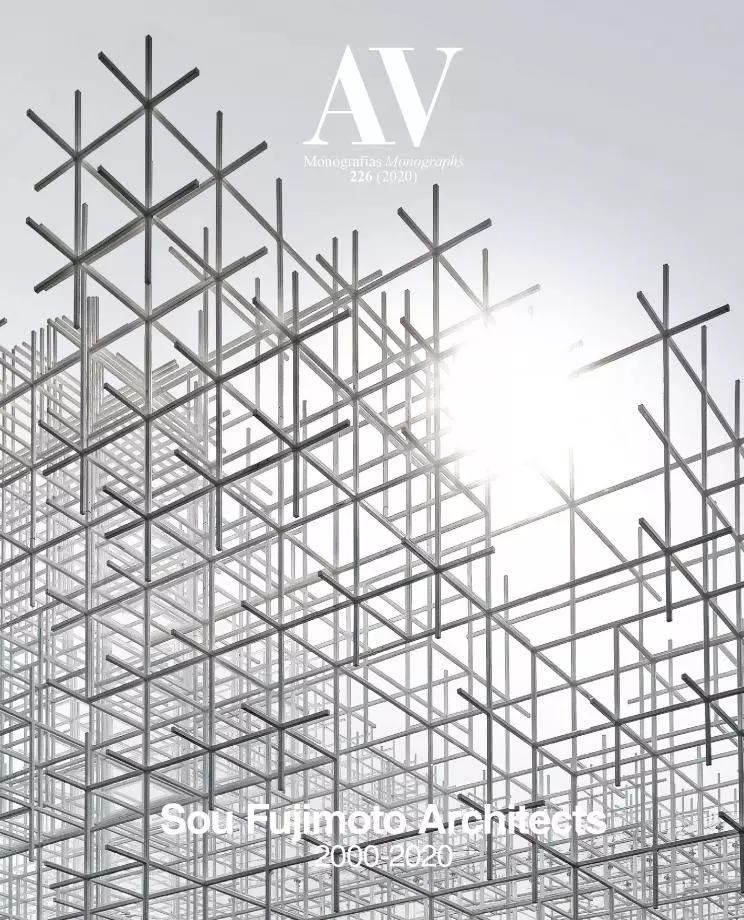Serpentine Gallery Pavilion 2013, London
Sou Fujimoto Architects- Type Ephemeral Architecture Pavilion
- Date 2012 - 2013
- City London
- Country United Kingdom
- Photograph Iwan Baan
Every year the Serpentine Gallery in London chooses an international architect to build a temporary installation. The pavilion of 2013, designed by Sou Fujimoto, is inspired by the evanescence of clouds, inviting people to explore the place in a new and unexpected way.
A simple cube composed of slender steel bars is repeated to build an anisotropic forest with areas of different density, depending on the program. Between the voids that form this pattern, transparent polycarbonate circles provide shelter from rain and reflect sunlight. Within the pastoral atmosphere of the gardens, designed in 1728, the pavilion emerges like an abstract and organic structure that blends with the vegetation. Its ambiguous, soft-edged geometry blurs the boundaries between interior and exterior. The depth of the grid at different locations produces thicker walls or thinner, transparent sections, while the topography of the grid is present throughout, where the walls, seating, and roof are all made of the same steel cubes. In this way, the organic structure of the pavilion overall is an adaptable terrain, encouraging visitors to create their own experience of the building... [+]
Obra Work
Serpentine Gallery Pavilion 2013
Cliente Client
Serpentine Gallery
Arquitectos Architects
Sou Fujimoto Architects; Sou Fujimoto (encargado principal in charge); Naganobu Matsumura, Shintaro Honma, Hideto Chijiwa, Keisuke Kiri, Ryo Tsuchie, Nadine de Ripainsel, Haruka Tomoeda, Yibei Liu, Midori Hasuike, Minaku Suzuki, Marie de France, Andreas Nordström
Colaboradores Collaborators
Aecom (estructura structural engineer)
Superficie parcela Site area
541 m²
Superficie construida Built-up area
357 m²
Superficie total Total floor area
357 m²
Estructura Structure
Entramado de acero Steel frame
Uso principal Principal use
Pabellón Pavilion
Fotos Photos
Iwan Baan







