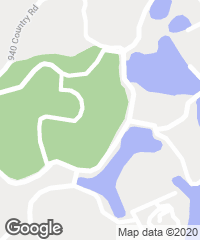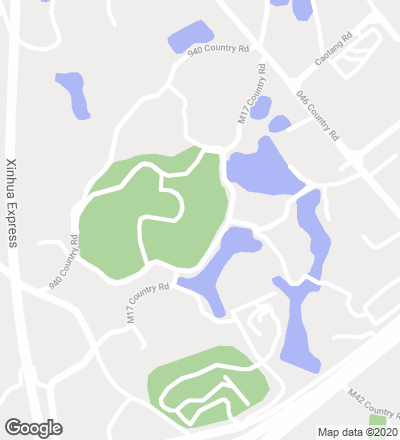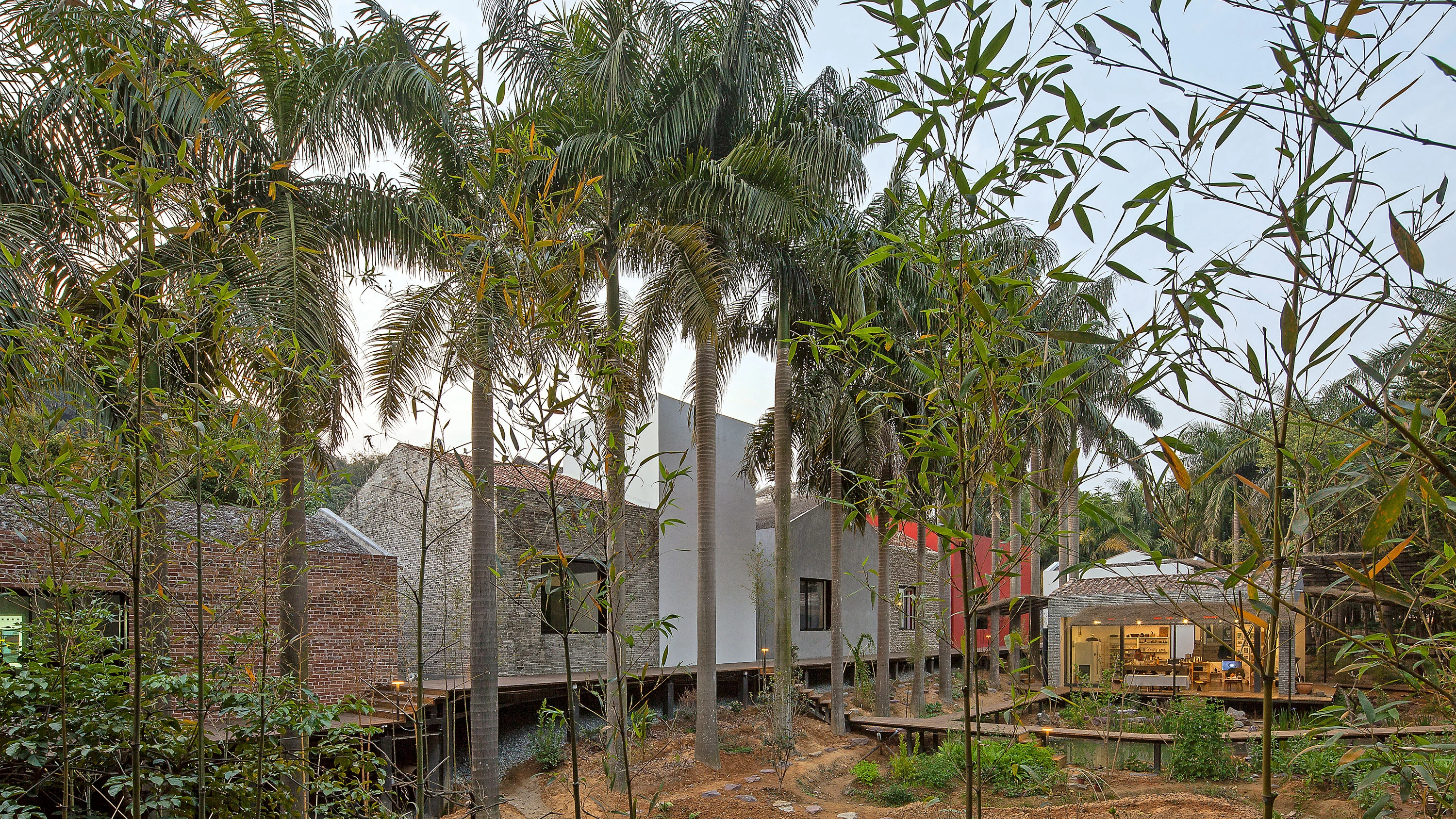Mirrored Gardens / Vitamin Creative Space, Guangzhou
Sou Fujimoto Architects- Type Culture / Leisure Art Center
- Date 2011 - 2015
- City Guangzhou
- Country China


Located in the countryside close to Guangzhou in the south of China, the Mirrored Gardens project wishes to create a space where contemporary art, daily life, and agriculture come together and overlap. Being immerse in the countryside, far from the city, the project aims to generate a new creative experience where both artists and visitors interact with nature and with the local population.
Inspired in the traditional character of the surrounding villages, the new structures blend with their natural environment and recover the vernacular features of the farm sheds that used to stand on the plot. To minimize its impact on the landscape, the program is broken down into several small buildings that create a village-like ensemble. The use of local materials, as well as the reuse of elements recovered from nearby structures, contributes to blending the project with its site. Aside from the exhibition halls, the complex includes an office building area, a communal kitchen, a gallery and storage space, a small bookshop that is also a library, a guestroom, a workspace, and a series of outdoor pavilions spread over the field... [+]
Obra Work
Mirrored Gardens
Cliente Client
Vitamin Creative Space
Arquitectos Architects
Sou Fujimoto Architects; Sou Fujimoto (encargado principal in charge); Aya Tatsuta, Shingei Katsu, Sacha Favre, Yibei Liu
Consultores Consultants
Yu Yanrui (consultor arquitectura architectural consultant); Quadrant Land (investigación del lugar y soporte location research and support); Yangdong Fitech Technology (iluminación lighting); Kvadrat (textil textile)
Superficie parcela Site area
2,500 m²
Superficie construida Built-up area
550 m²
Superficie total Total floor area
550 m²
Estructura Structure
Hormigón armado Reinforced concrete
Uso principal Principal use
Galería de arte Art Gallery
Fotos Photos
Vitamin







