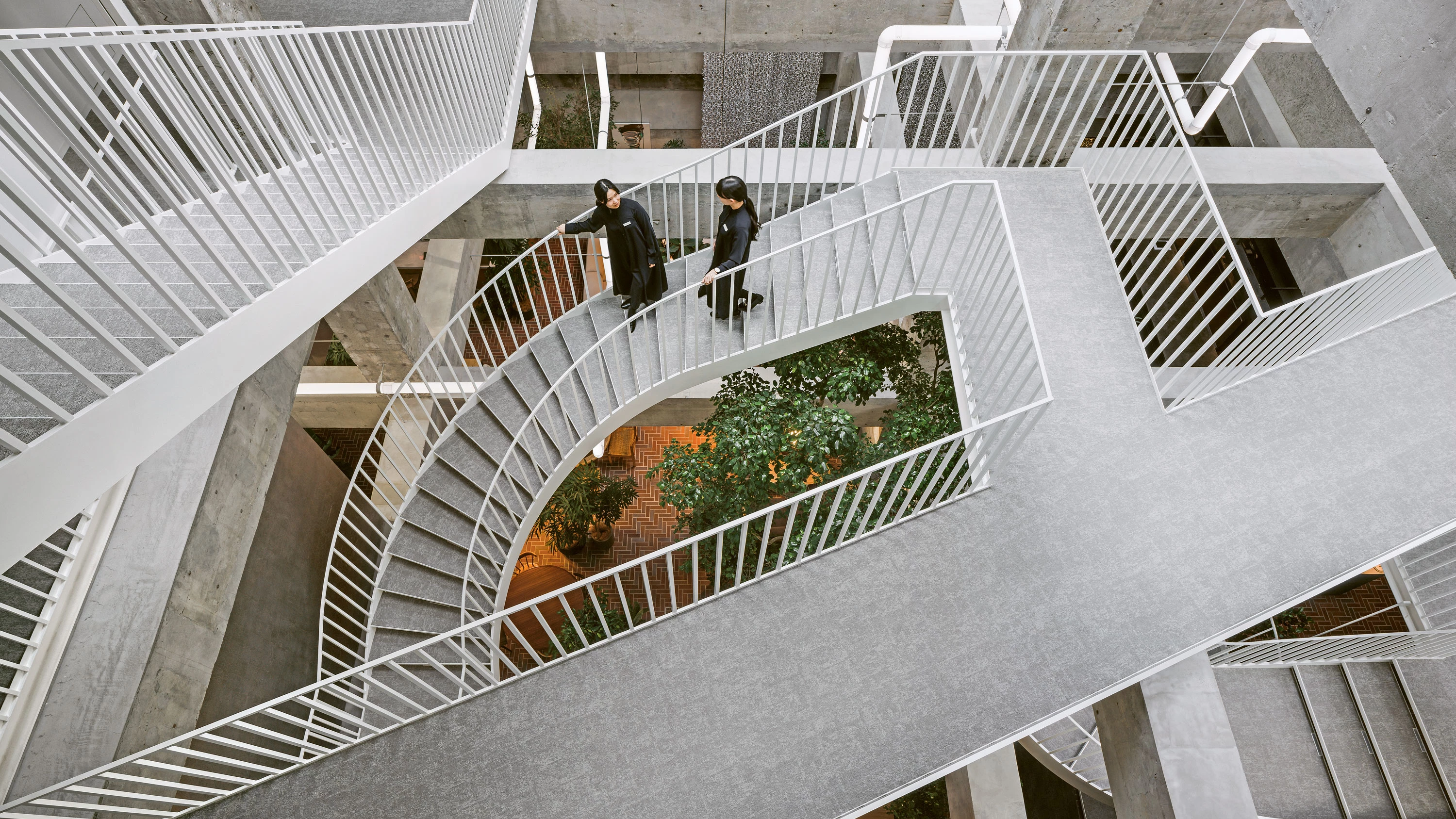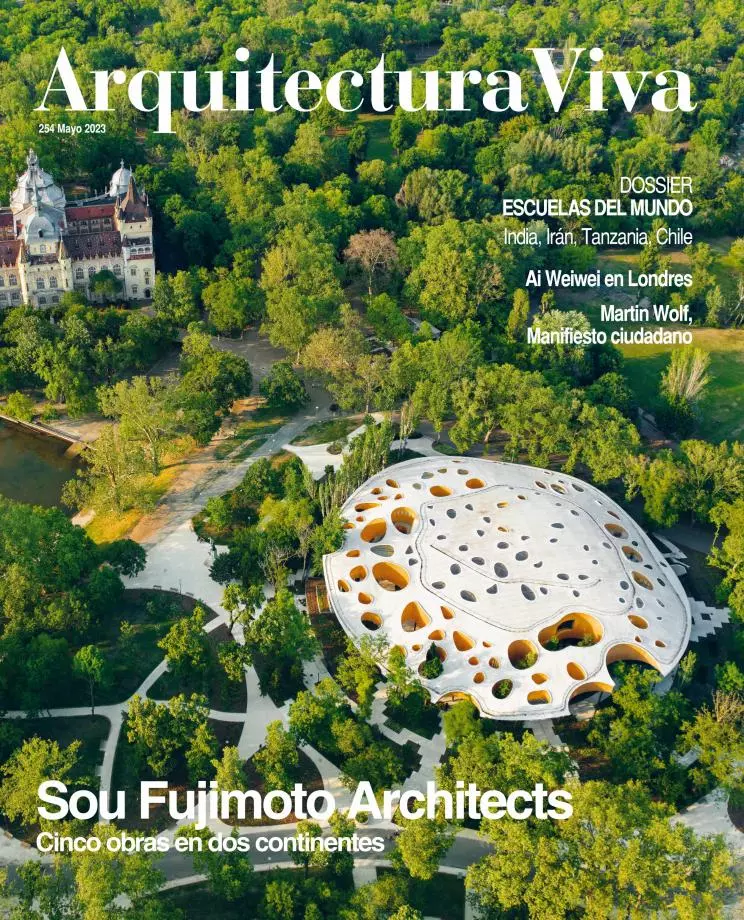Shiroiya Hotel in Maebashi
Sou Fujimoto Architects- Type Hotel Refurbishment
- Material Concrete
- Date 2020
- City Maebashi
- Country Japan
- Photograph Daici Ano Katsumasa Tanaka
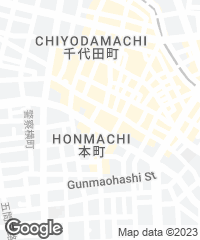
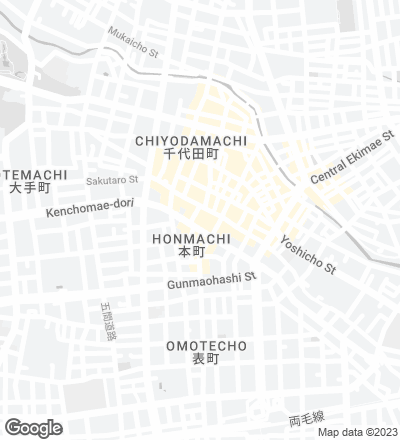
The renovation of a 1970s brutalist building and the construction beside it of a ‘green tower’ are the latest chapters of a hotel establishment’s history of more than 300 years.
Contrasting with the original building, which preserves its enclosure even with the revamp carried out inside, an artificial hillock dotted with picturesque cabins offers more accommodations behind.
Desiring to cater to a more select clientele, the hotel reduced the number of guest rooms, in the process tearing down much of the old structure and creating a void that theatrically connects the various floor levels.
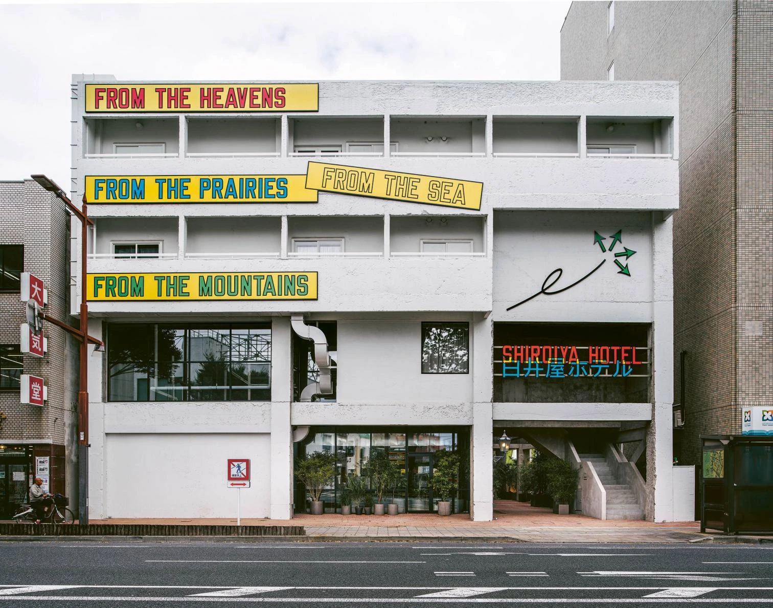
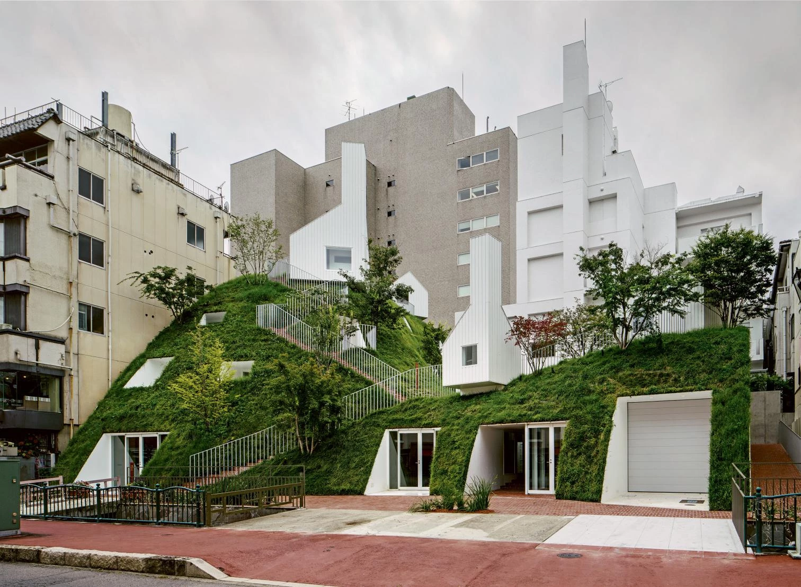
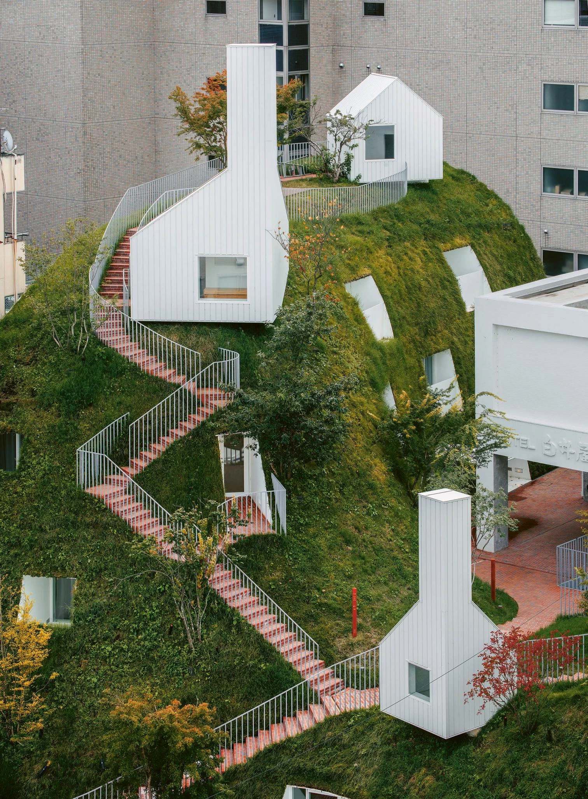
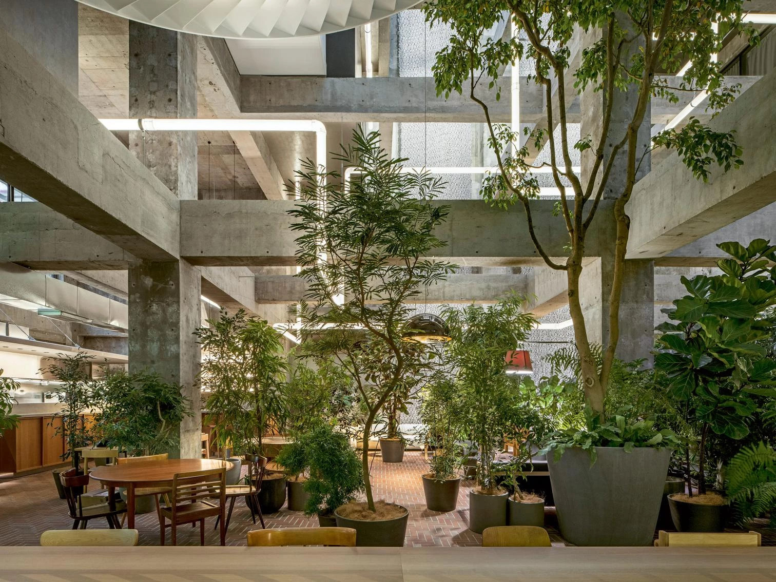
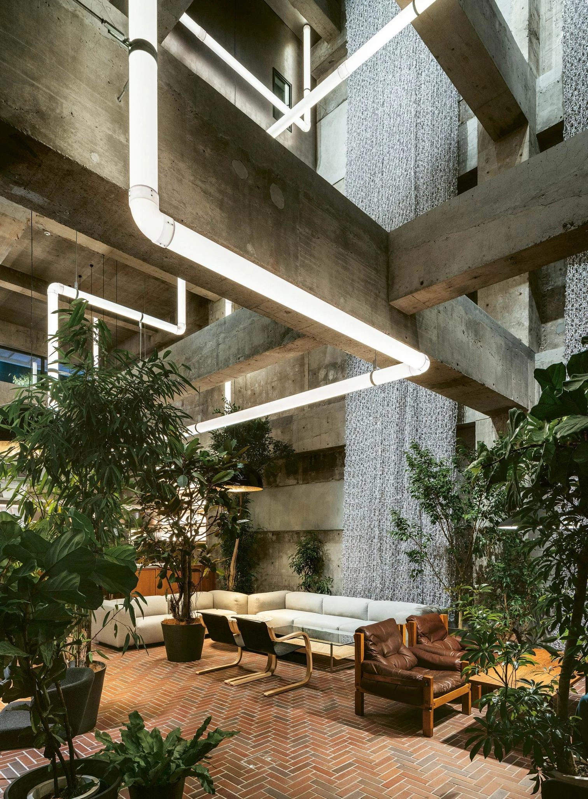
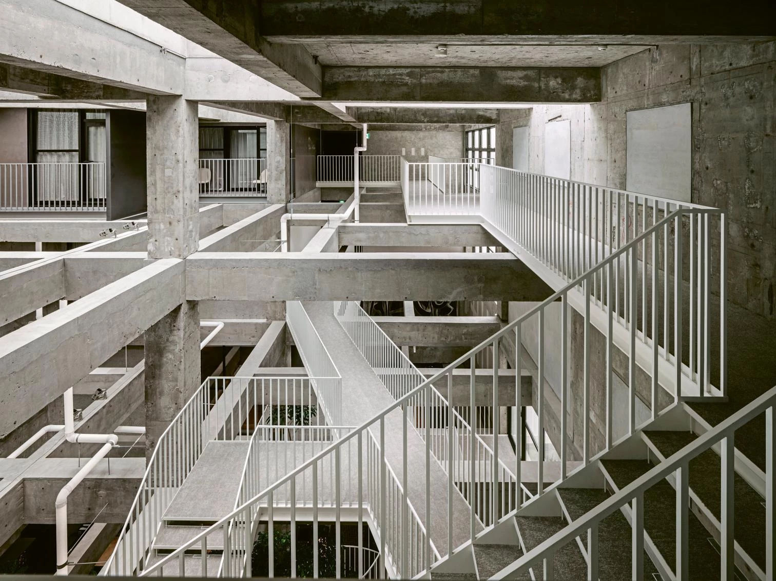
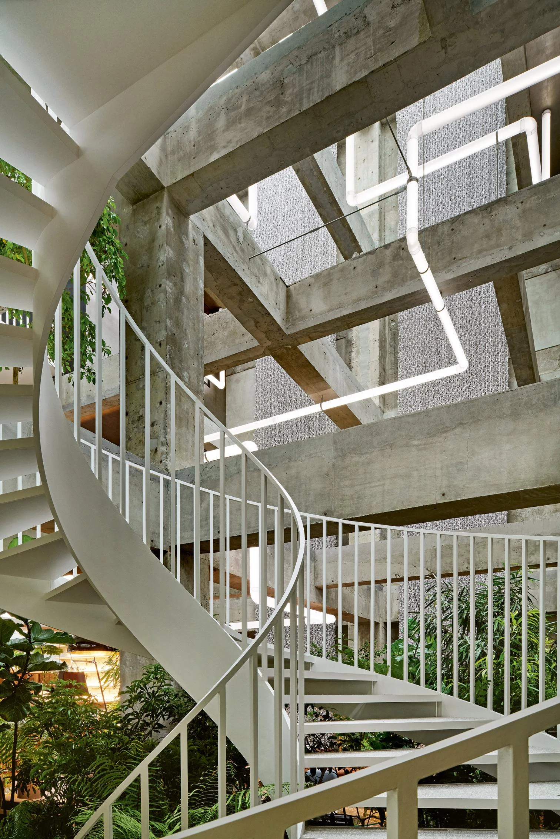
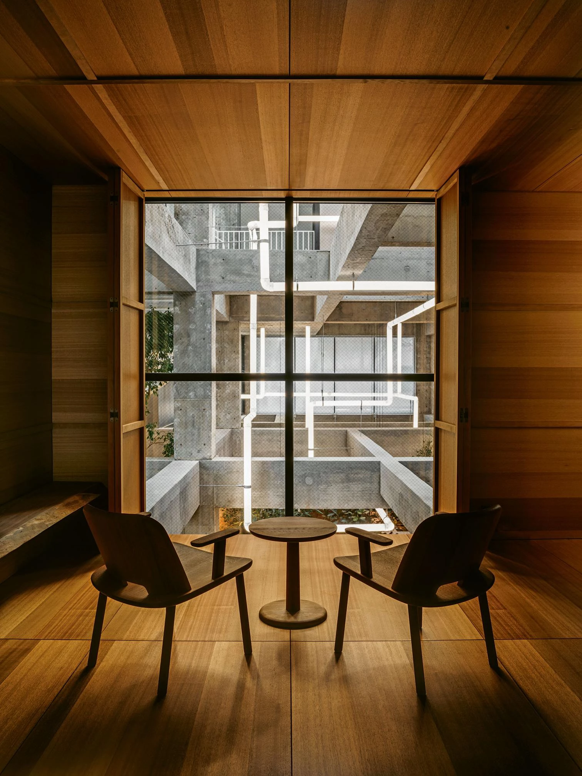
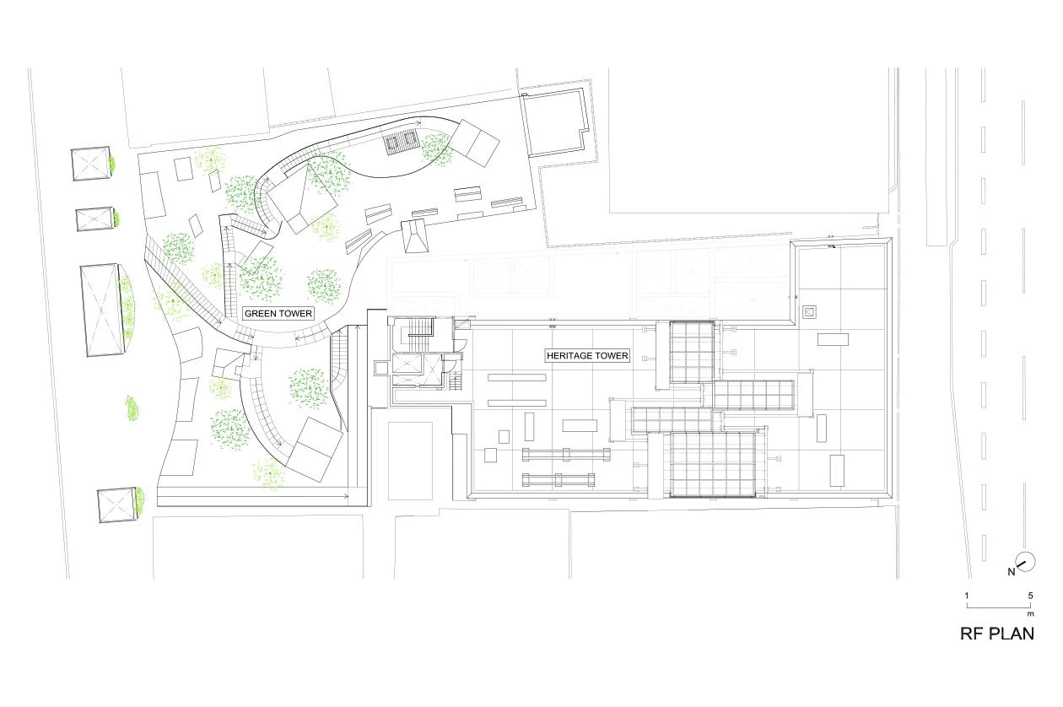
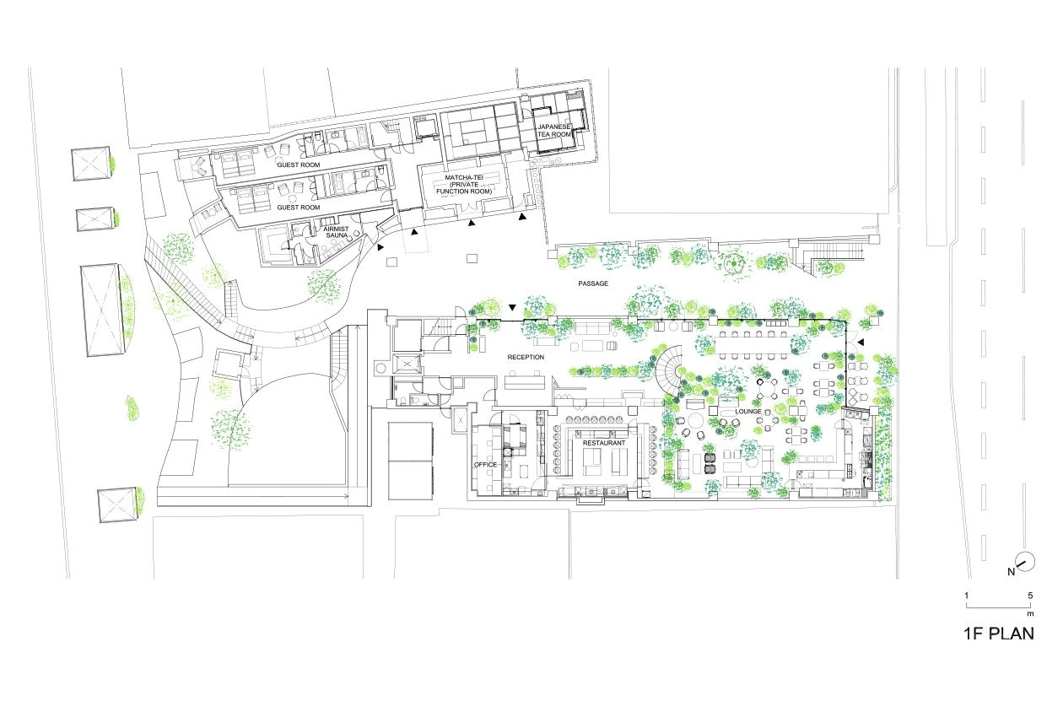
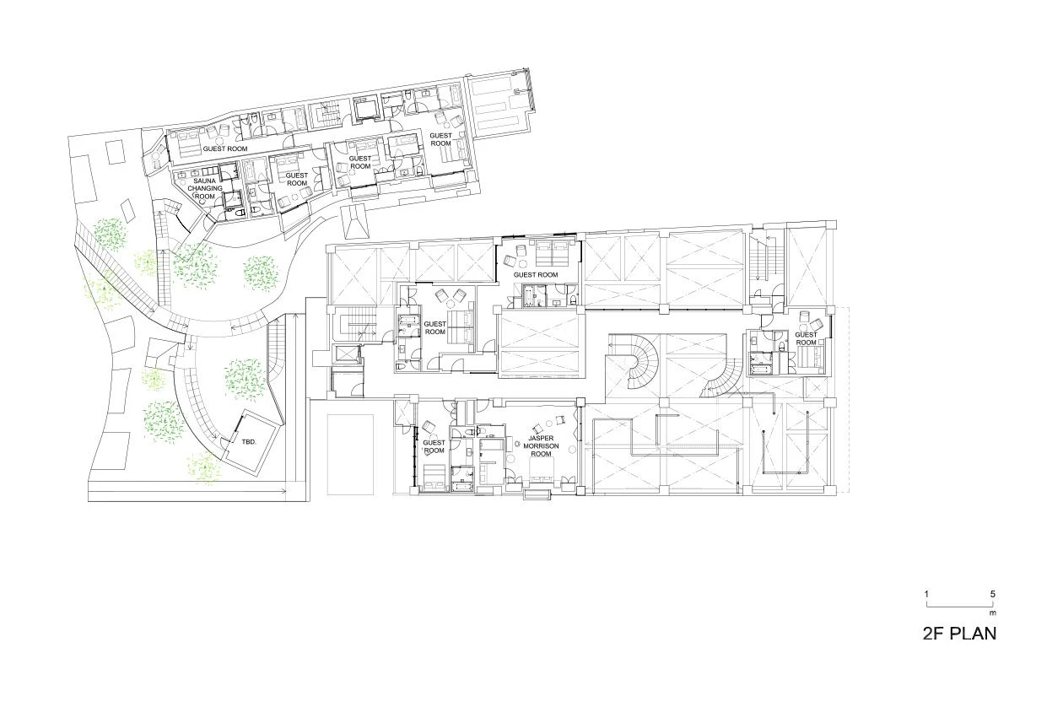
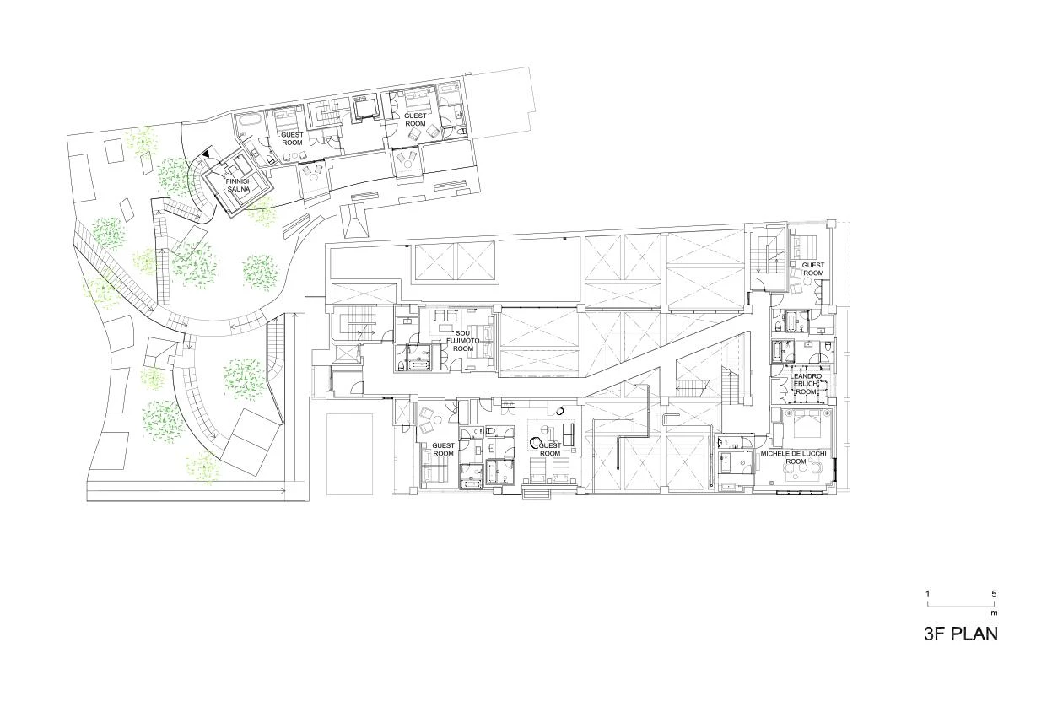
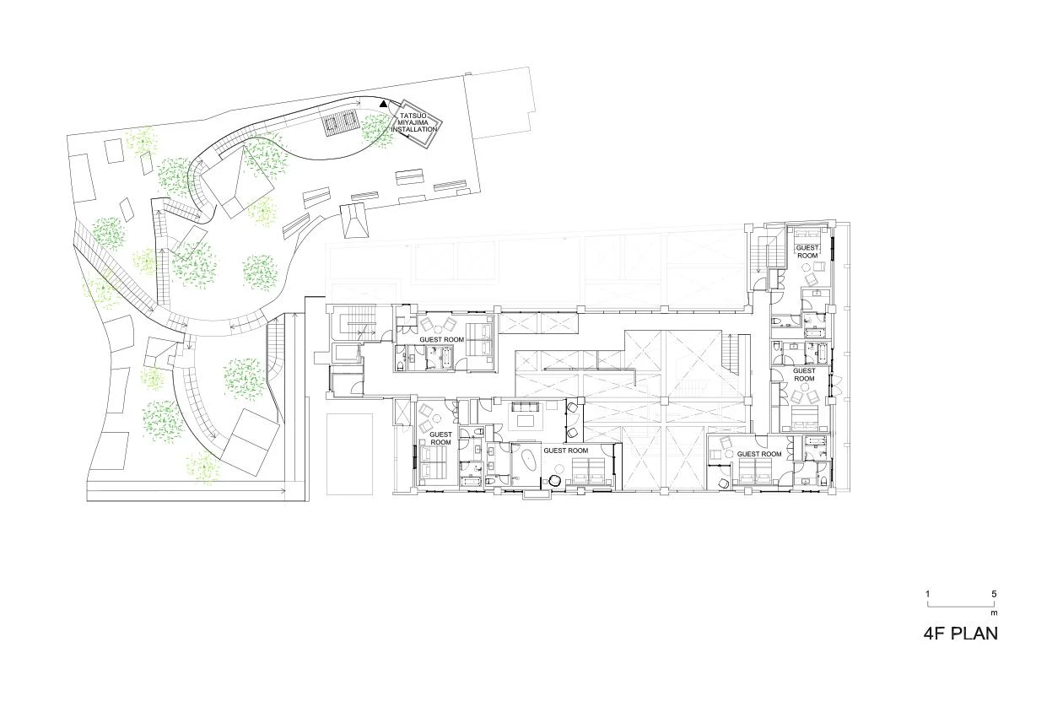
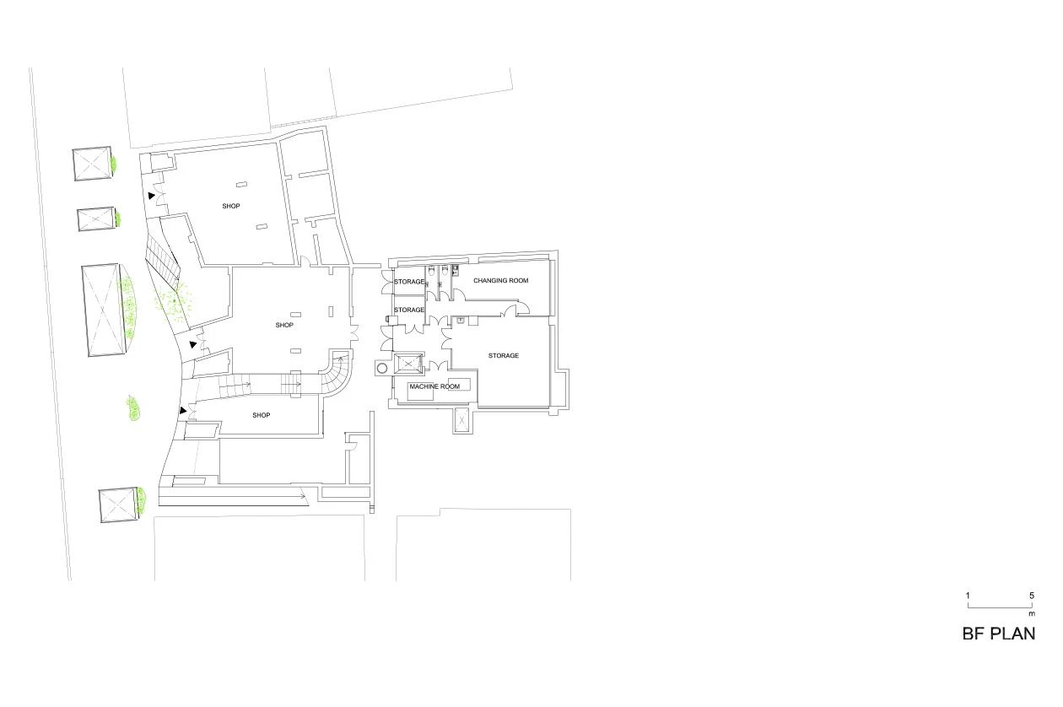
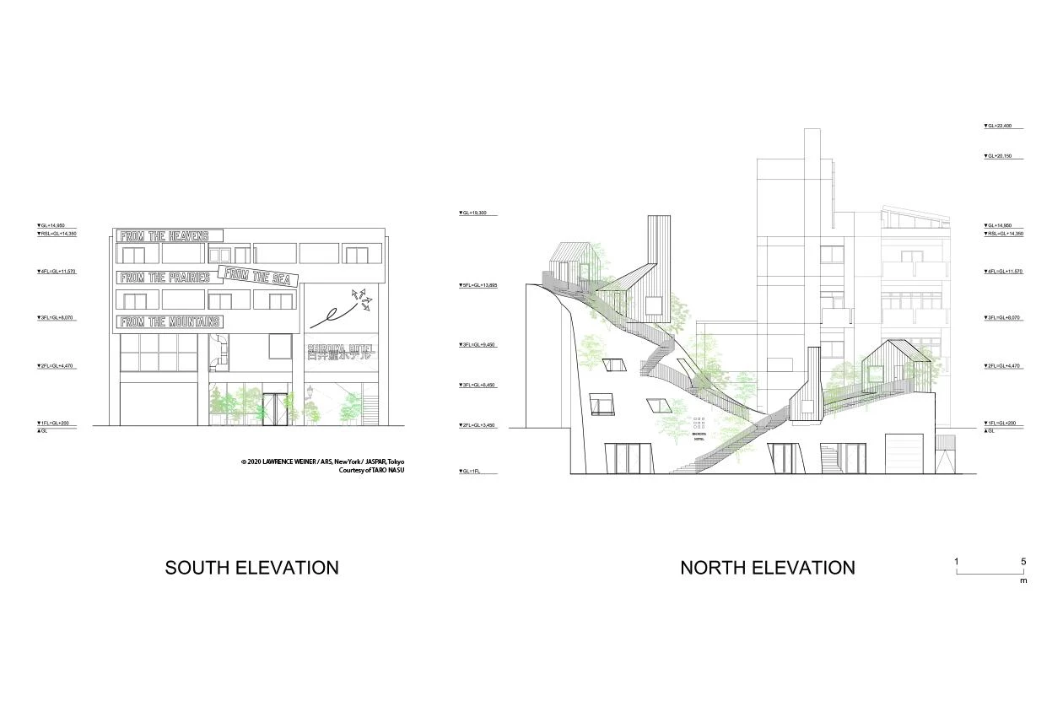
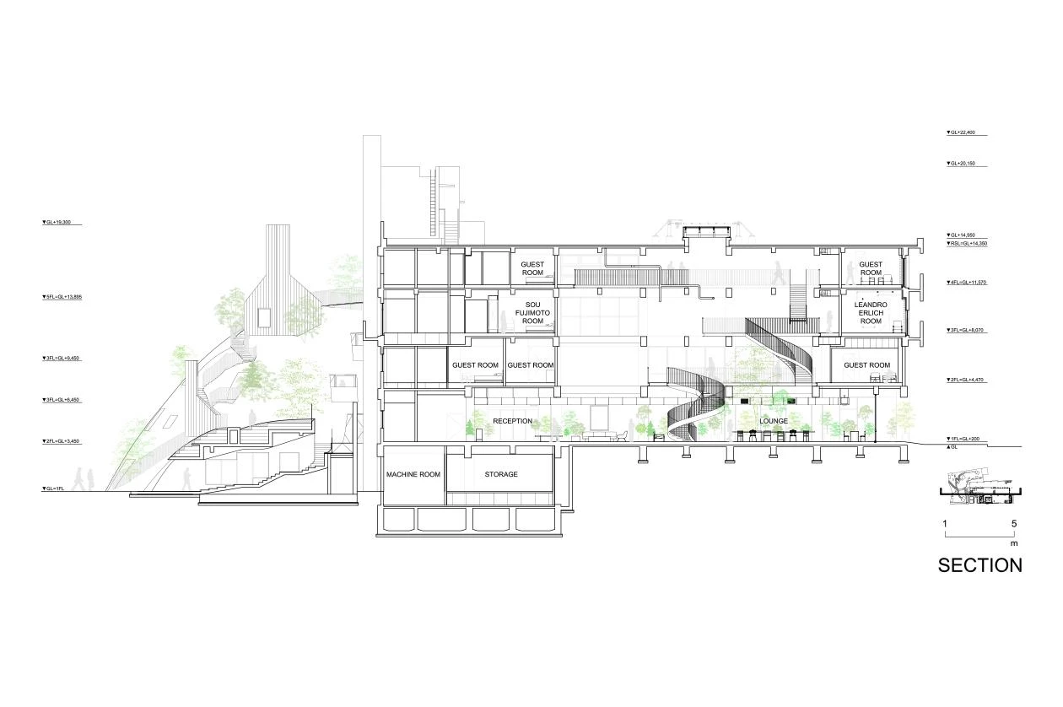
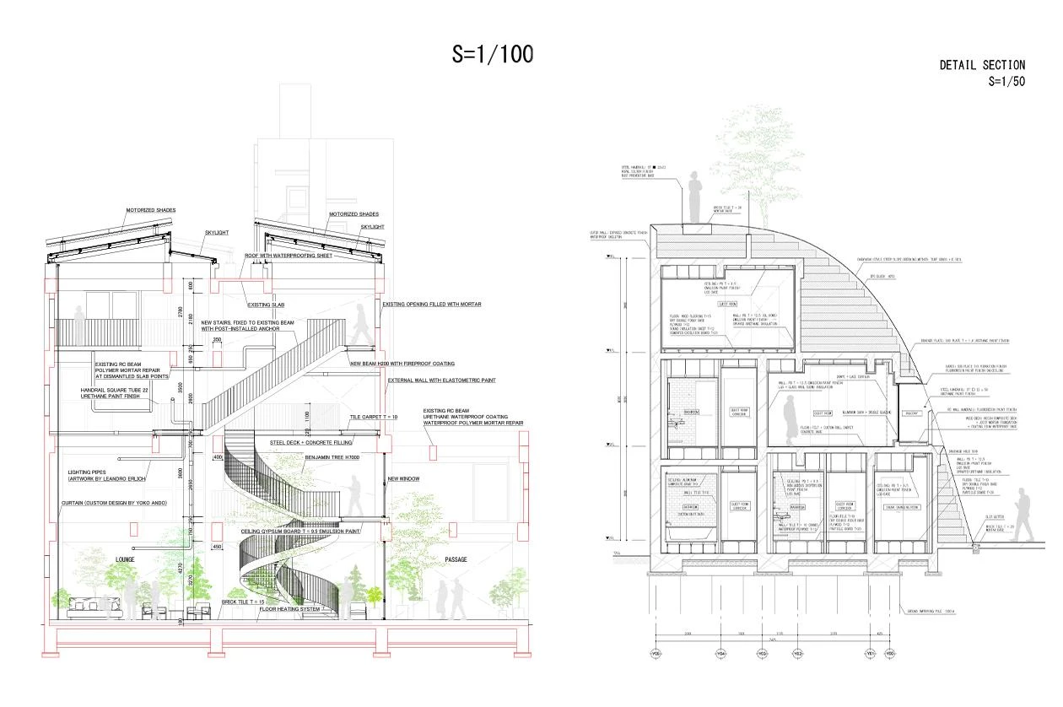
Shiroiya Hotel
Maebashi (Japan).
Architects
Sou Fujimoto Architects / Sou Fujimoto (principal in charge); Masaki Iwata, Toshiyuki Nakagawa, Haruka Tomoeda, Minako Suzuki, Hitoshi Fujiita, Harunori Fujii, Li Qun, Shiro Takahashi, Tai Furuzawa, Giorgio Castellano, Ouhibi Nadir, Tomonori Kitamura, Natasya Handajuwana, Takahiro Nishikawa, Giulia Curti, Saori Mikada, Megumi Sato, Francesco Zonca, Kim Seungtaek (team).
Consultants
Leandro Erlich Studio, Jasper Morrison, AMDL CIRCLE, Esquisse (interior design); ISHII Sekkei (structure and MEP services); Light Design (lighting design); SOLSO (planting); nanilani (graphics); Yoko Ando Design (textiles); Tomomi Nagayama (furniture).
Contractor
Fuyuki Kogyo Corporation.
Area
1.745 m² (Heritage Tower); 820 m² (Green Tower).
Photos
Daici Ano; Katsumasa Tanaka.

