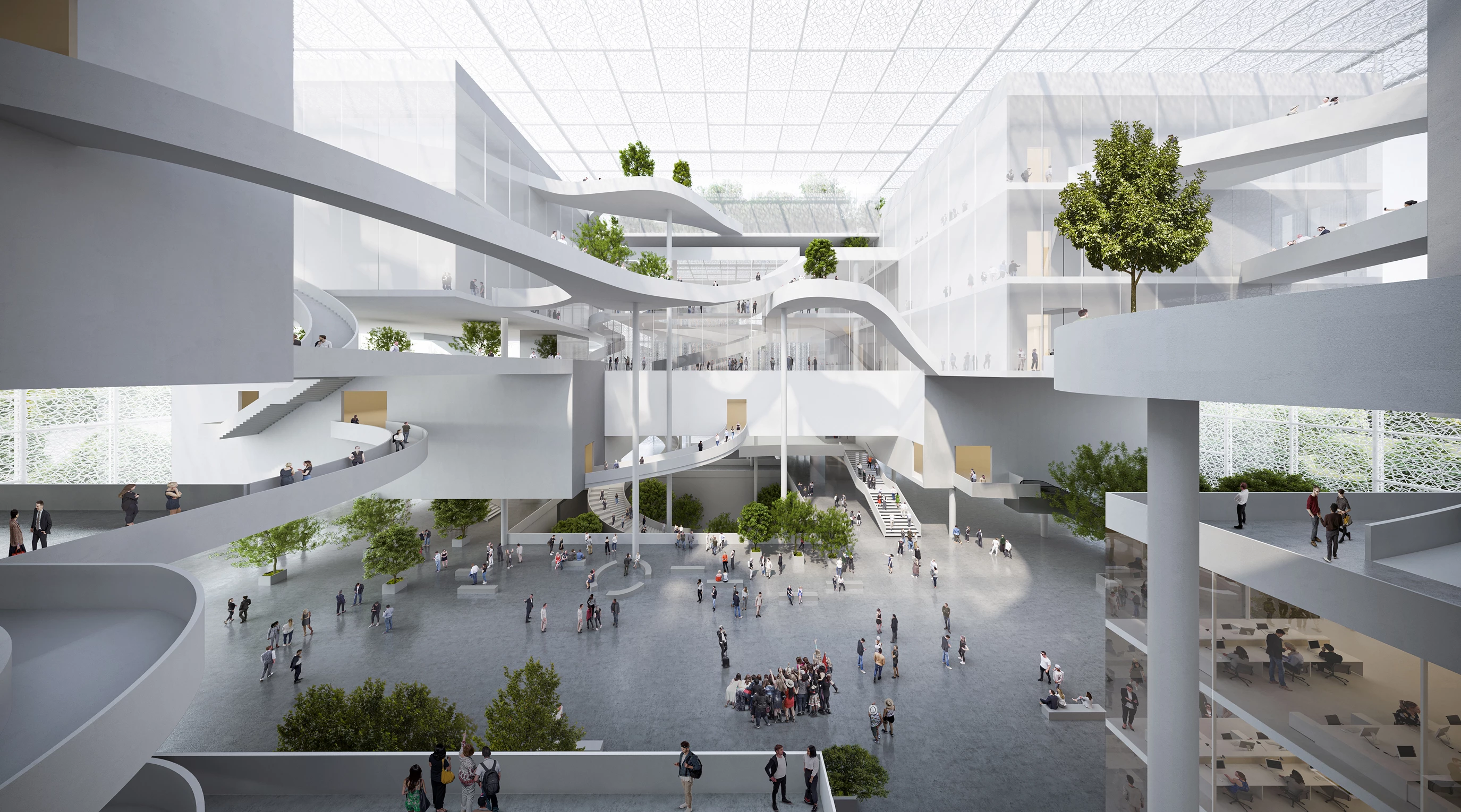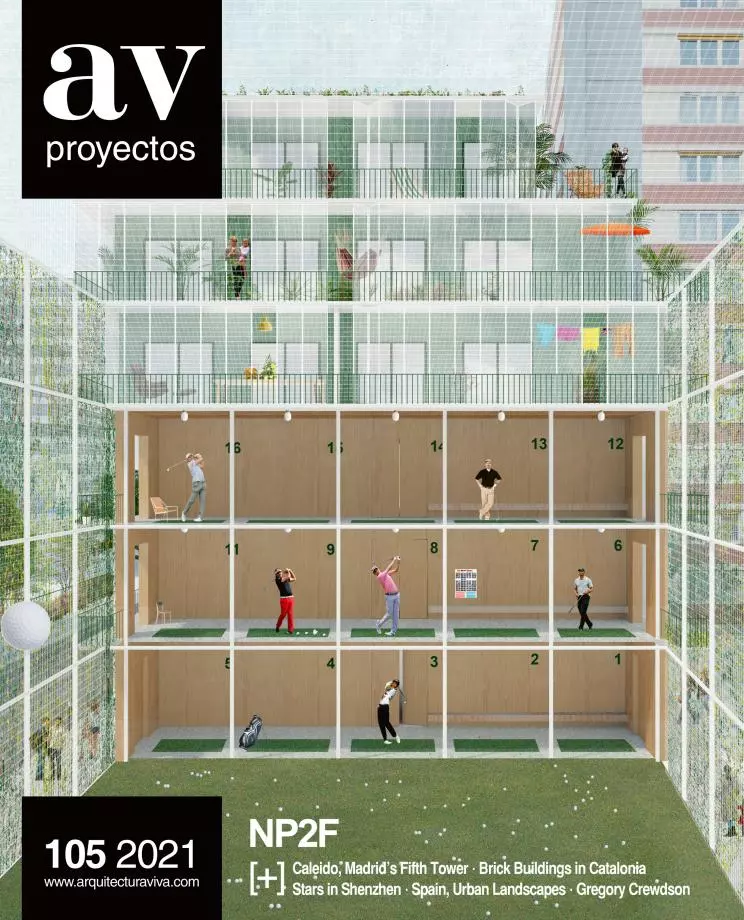Exhibition Hall, Shenzhen
First Prize- Architect Sou Fujimoto Architects Donghua Chen Studio
- Type Congress center Culture / Leisure
- Date 2021
- City Shenzhen
- Country China
The Japanese practice of Sou Fujimoto, in collaboration with the Chinese firm Donghua Chen Studio, has won the international competition for the Shenzhen Reform and Opening-up Exhibition Hall. Encompassing 90,000 square meters, the building will rise in the Shenzhen’s Futian District, on the north side of Shennan Avenue. The design seeks to strike up a dialogue between the landscape and its surrounding context while sending foreign companies – through a flat roof and facades displaying transparencies in their fretwork fabric – a picture of renewal and opening-up. The multilayered facade system presents a variety of spatial expressions, depending on the changing conditions that the intake of natural light gives rise to. Inside, the different spaces are connected by footbridges that intertwine over a huge foyer. This foyer is inhabited by trees, so is a ‘garden within a box.’
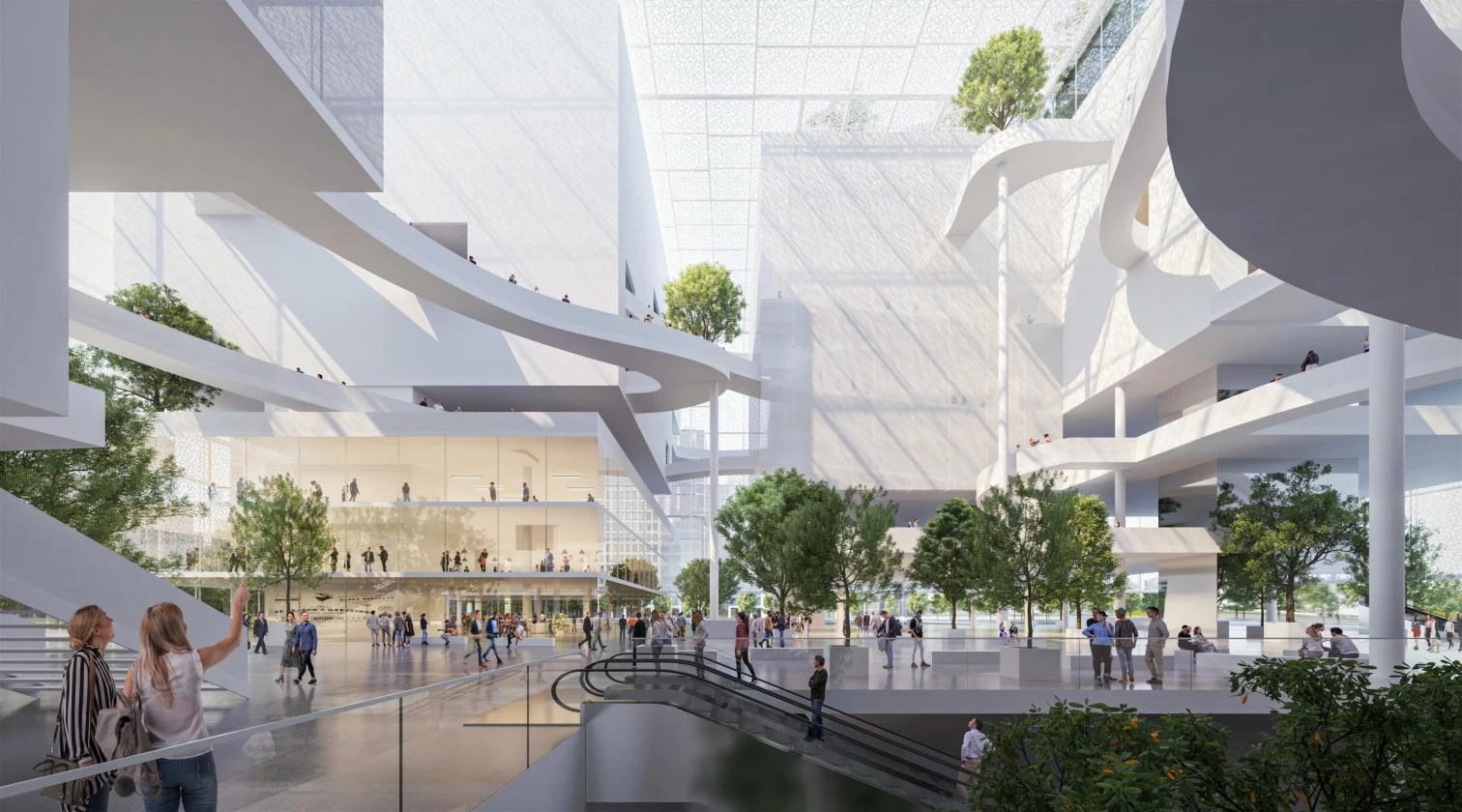
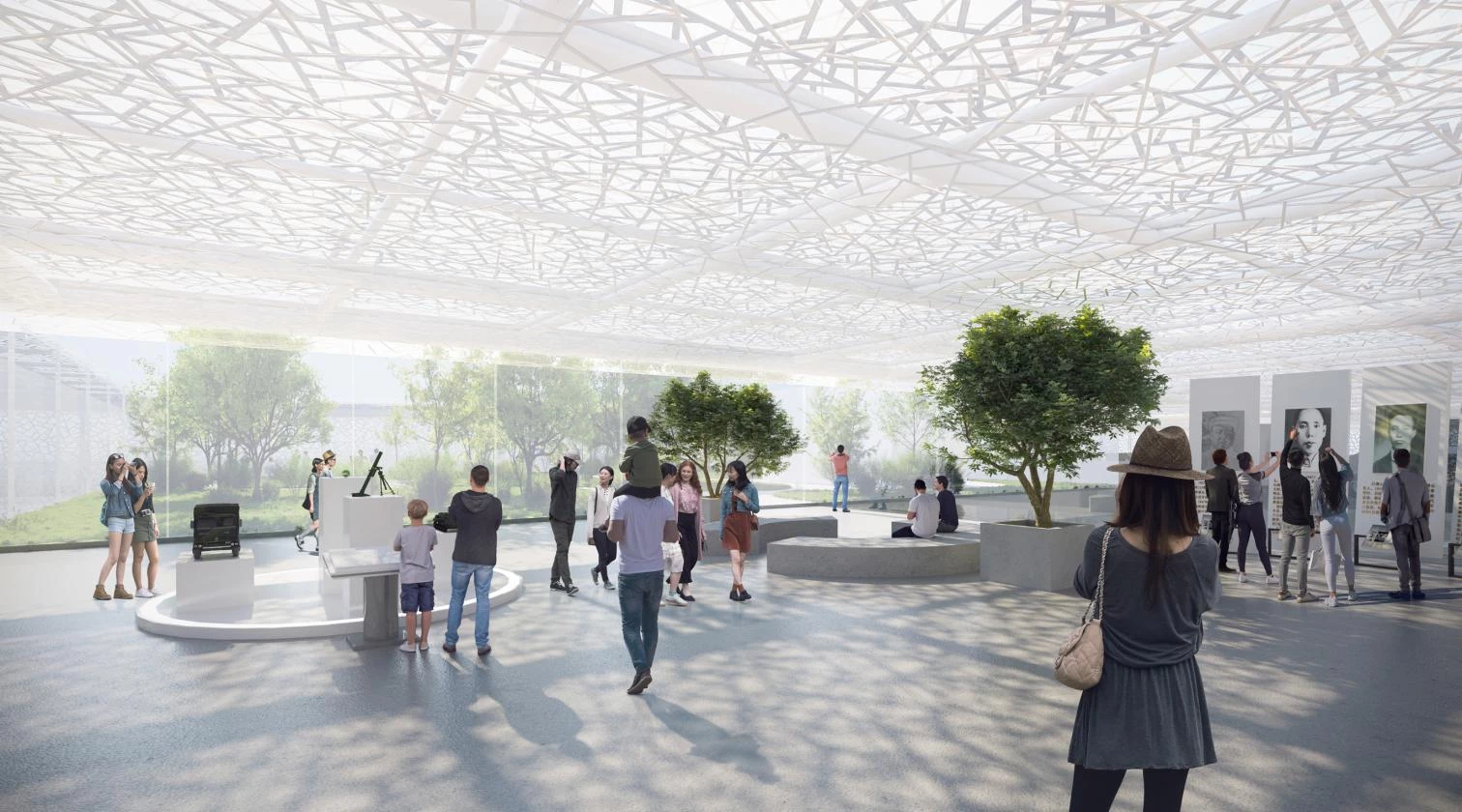
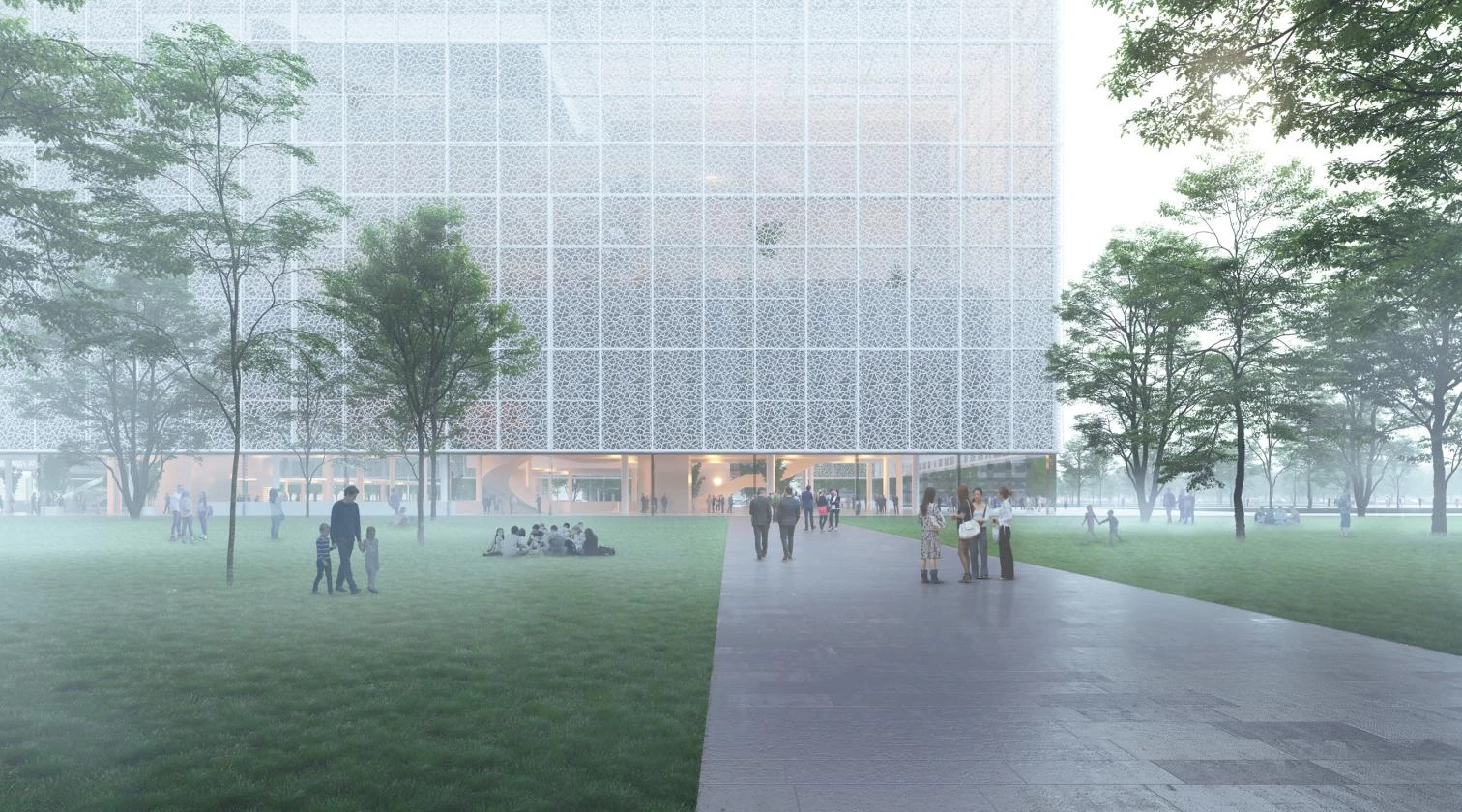
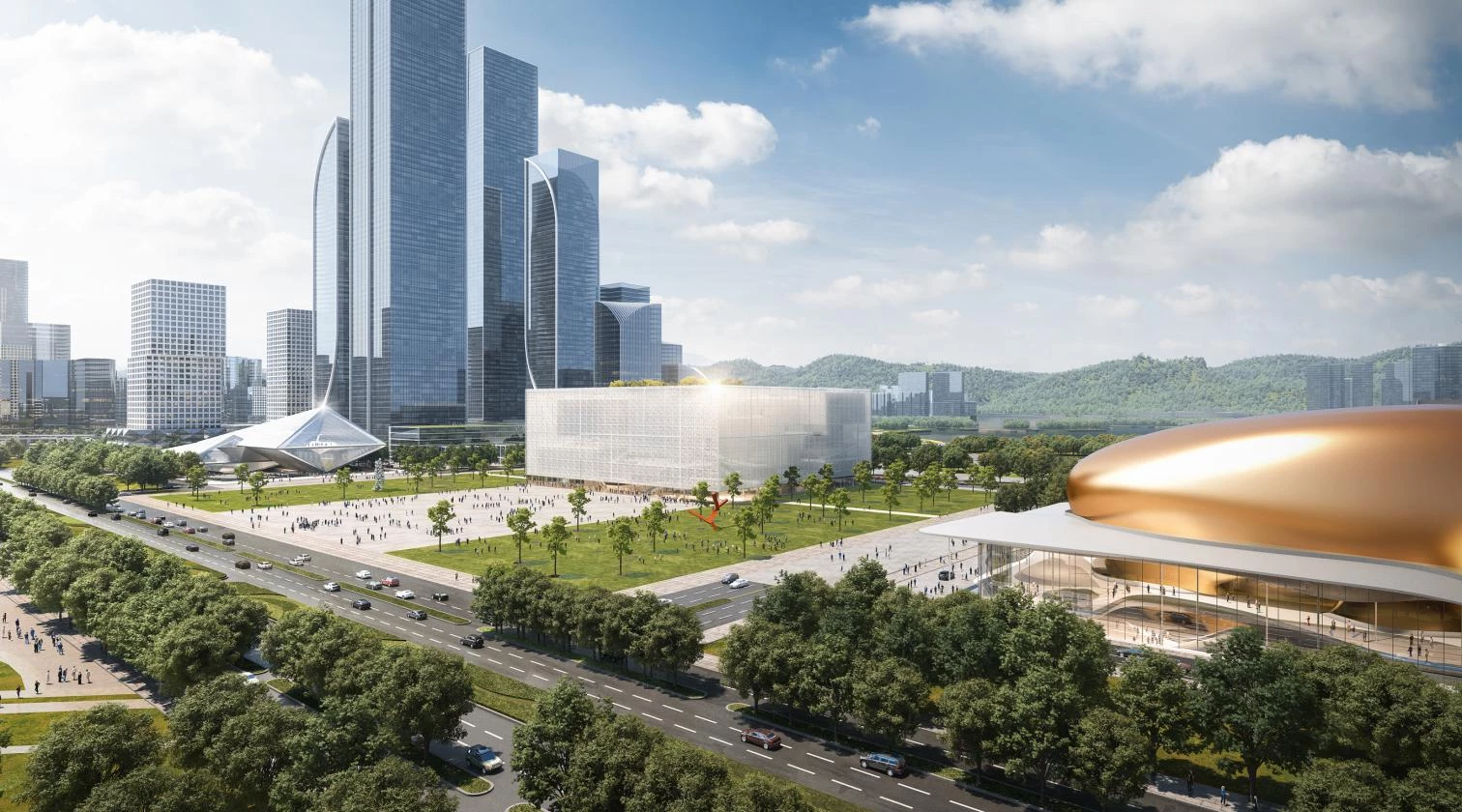
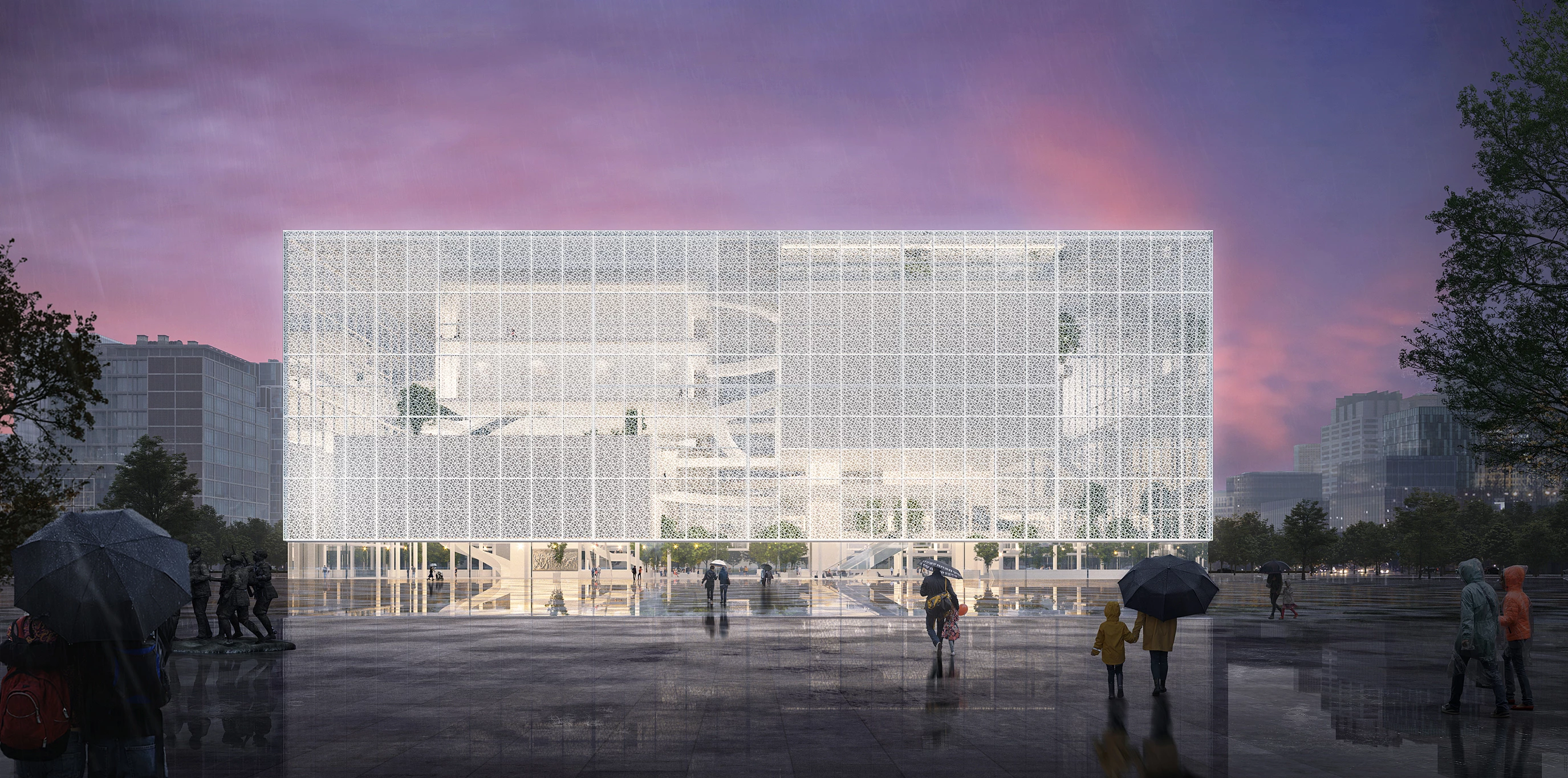
Obra Work
Exhibition Hall, Shenzhen (China)
Cliente Client
Engineering Design Management Center of Bureau of Public Works of Shenzhen Municipality
Arquitectos Architects
Sou Fujimoto & Donghua Chen Studio
Créditos de visualizaciones Visualizations credits
Shenzhen Reform and Opening-up Exhibition Hall_credit_Sou Fujimoto Architects&Donghua Chen Studio

