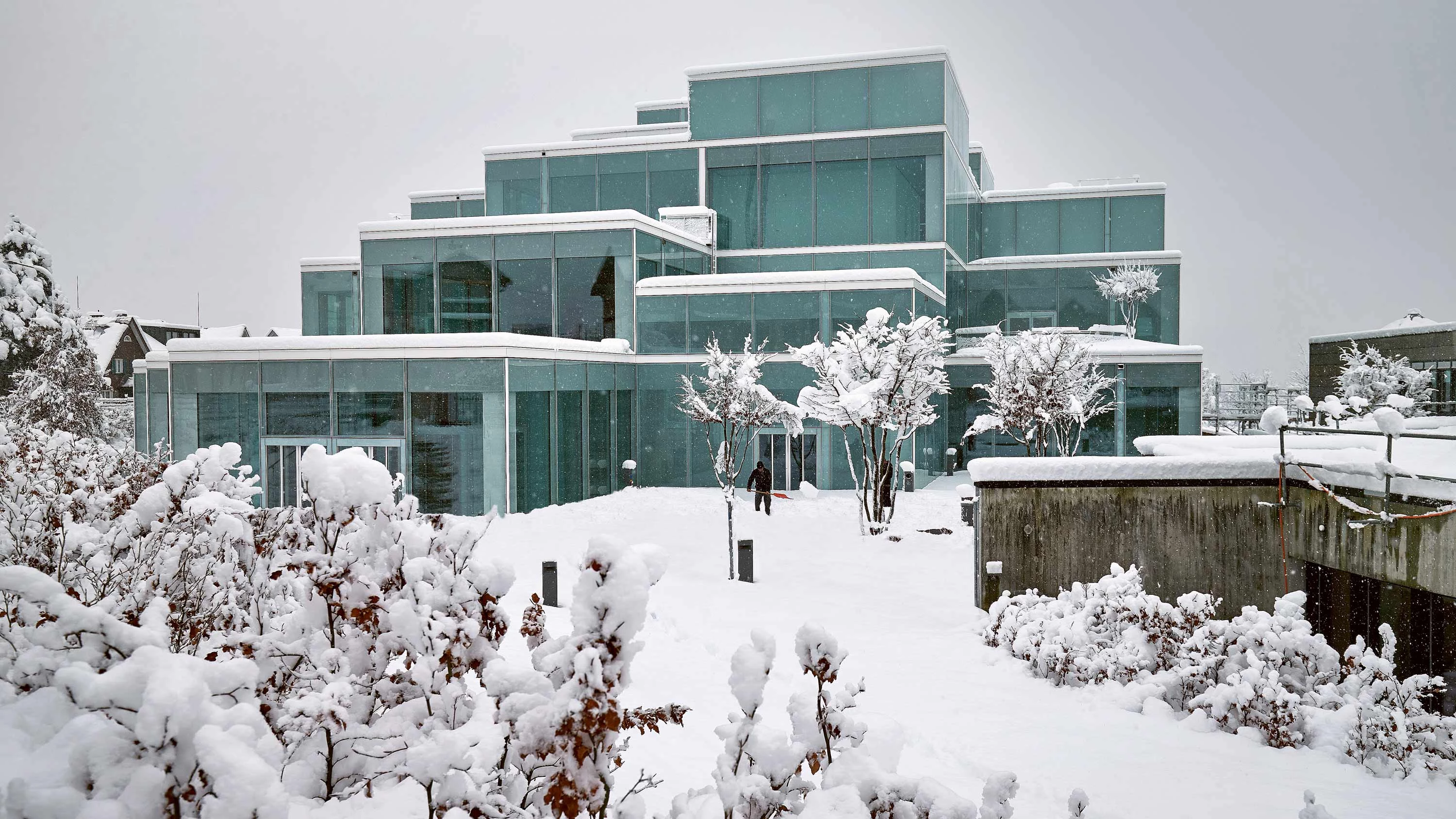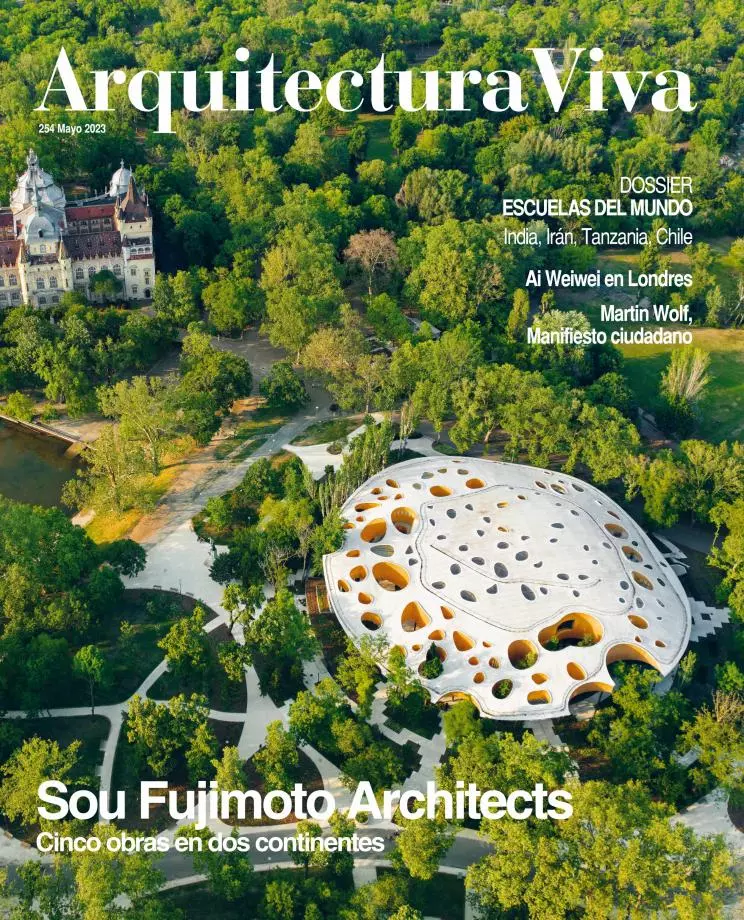HSG Learning Center in St. Gallen
Sou Fujimoto Architects- Type University Education
- Material Glass
- City San Galo
- Country Switzerland
- Photograph Iwan Baan Maris Mezulis Chris Mansfield
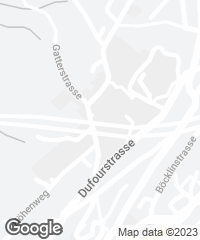

A rigorously orthogonal grid is used as a composition tool in working out a flexible arrangement of the different programs housed within a center for university-level business studies.
The regular scheme generates cubic modules stacked in a stepped formation that impacts less on the environment, and clad in a glass skin that plays with degrees of transparency and gives them a presence.
Serving no specific purpose, the interiors avoid the educational building’s traditional partitions and open out to an unobstructed atrium where the exposed structure expresses a gridded order.
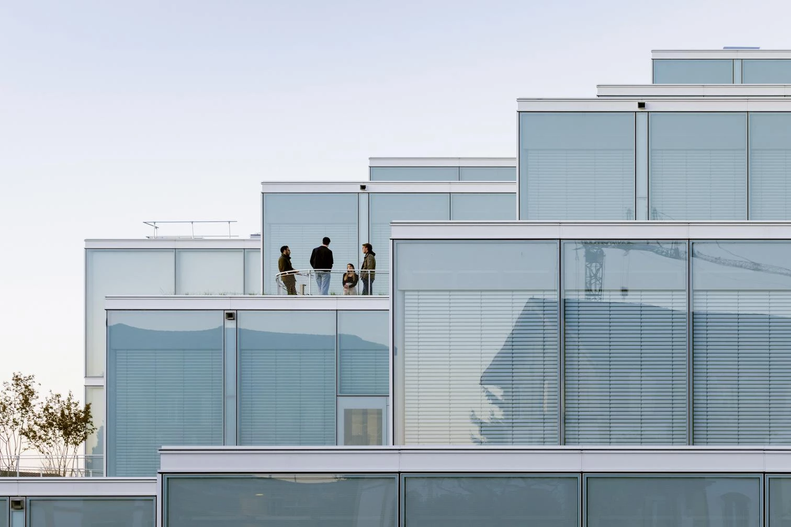
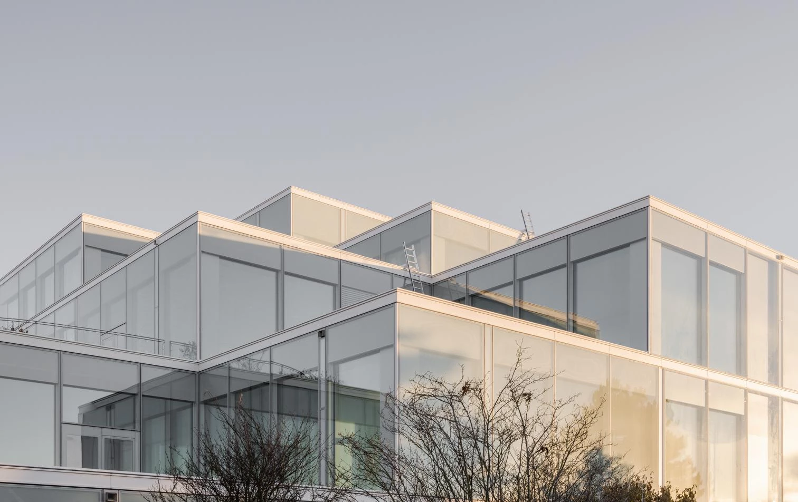
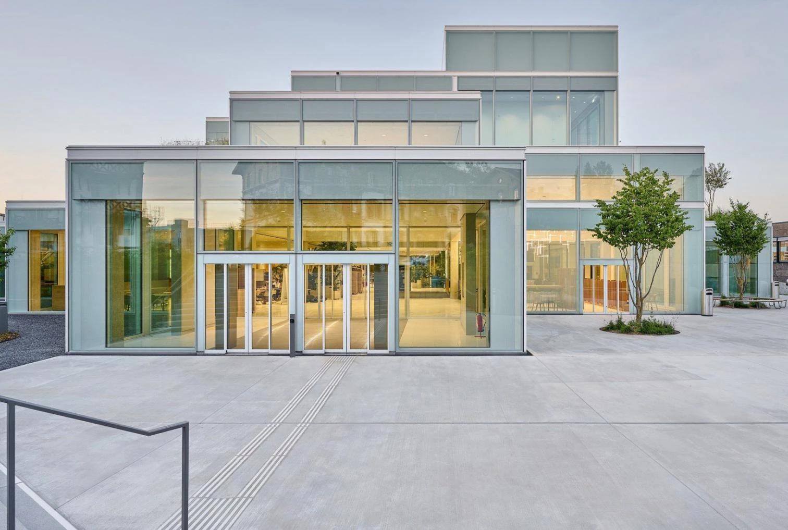
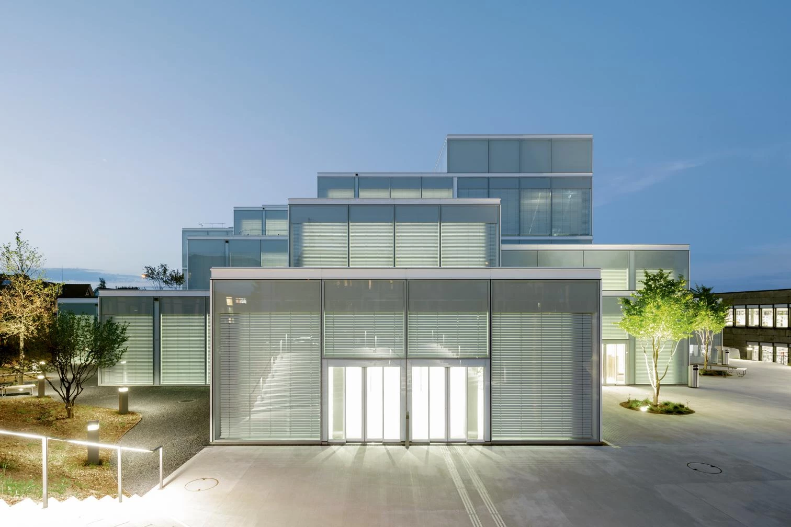
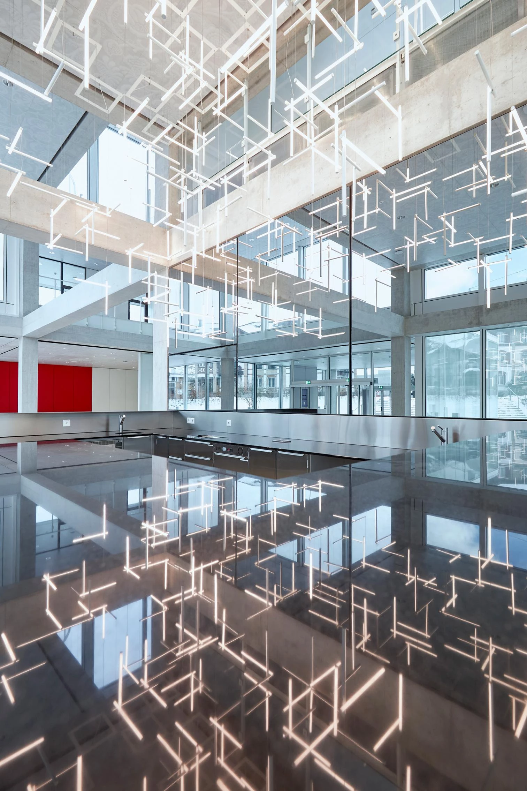
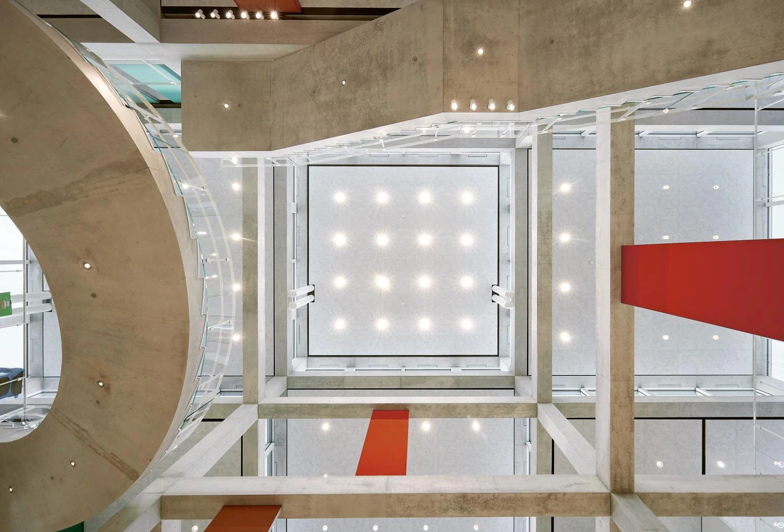
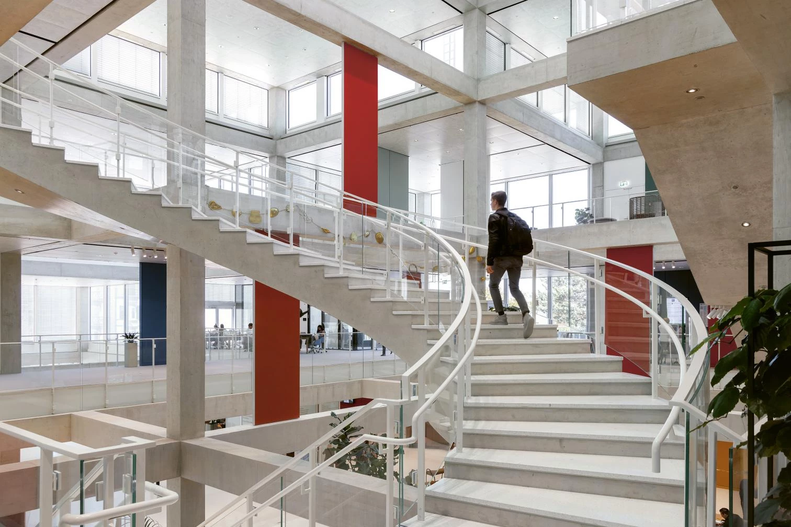
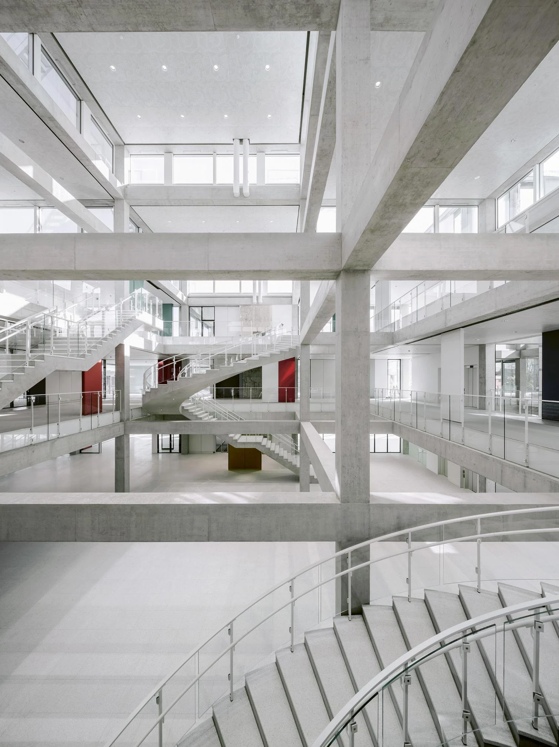
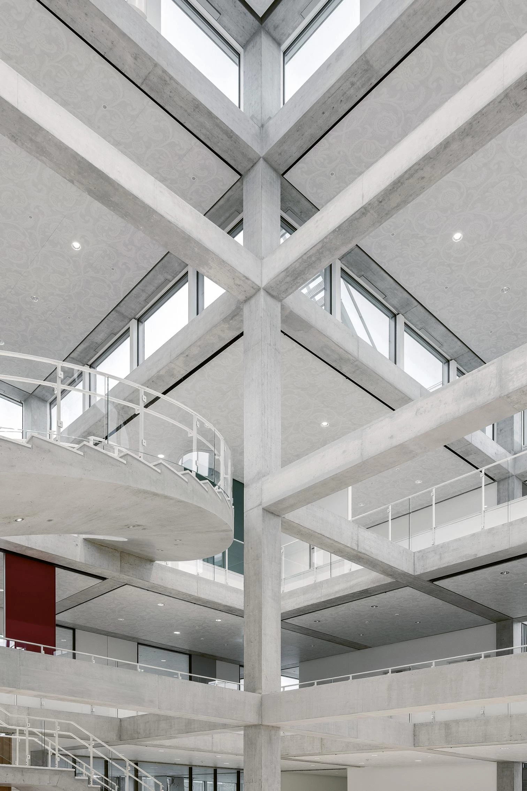
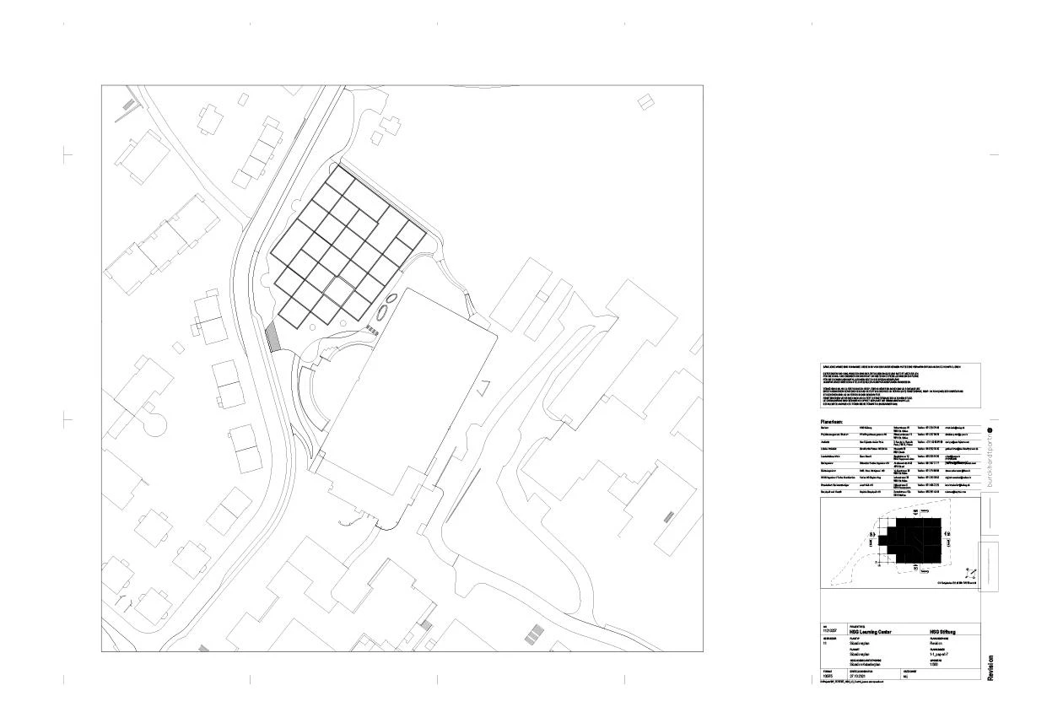
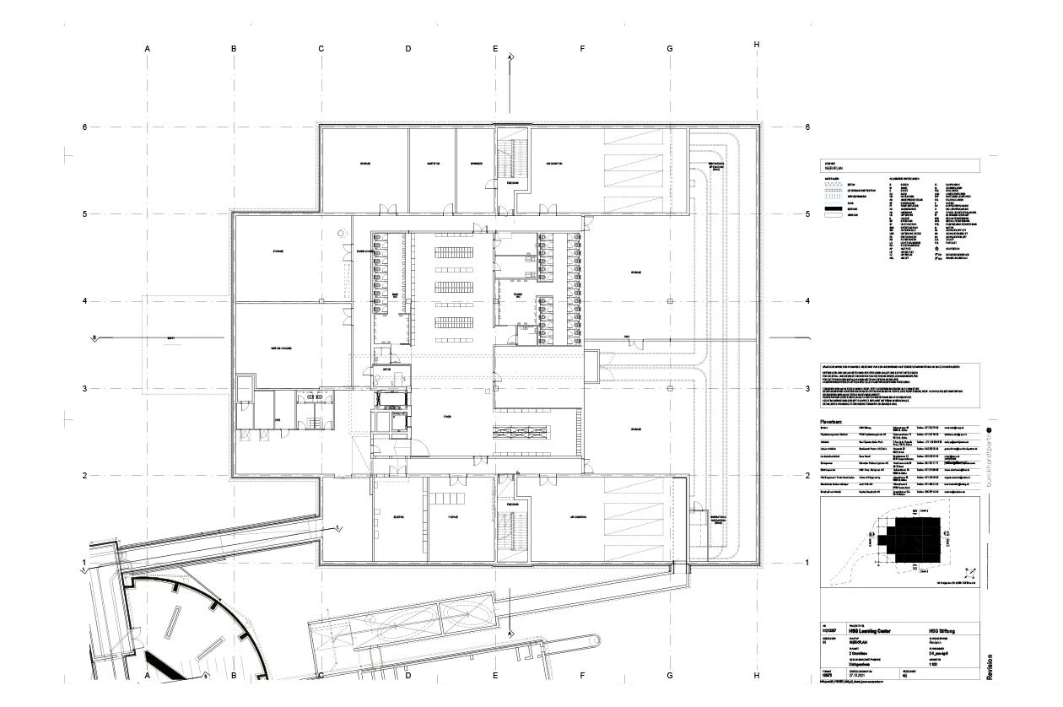
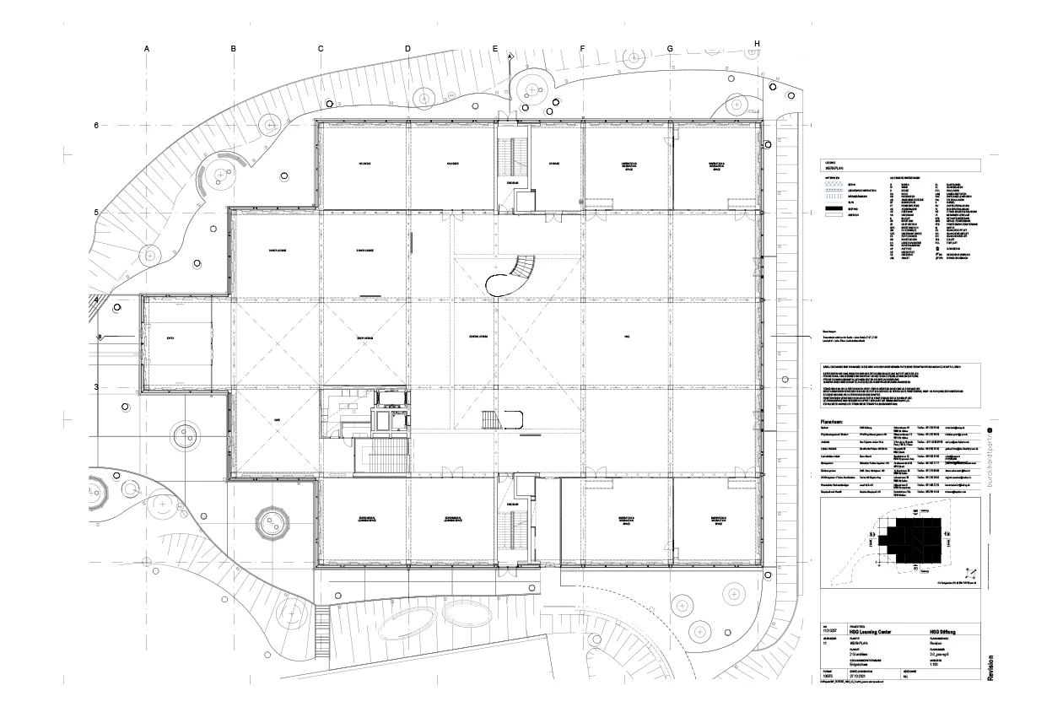
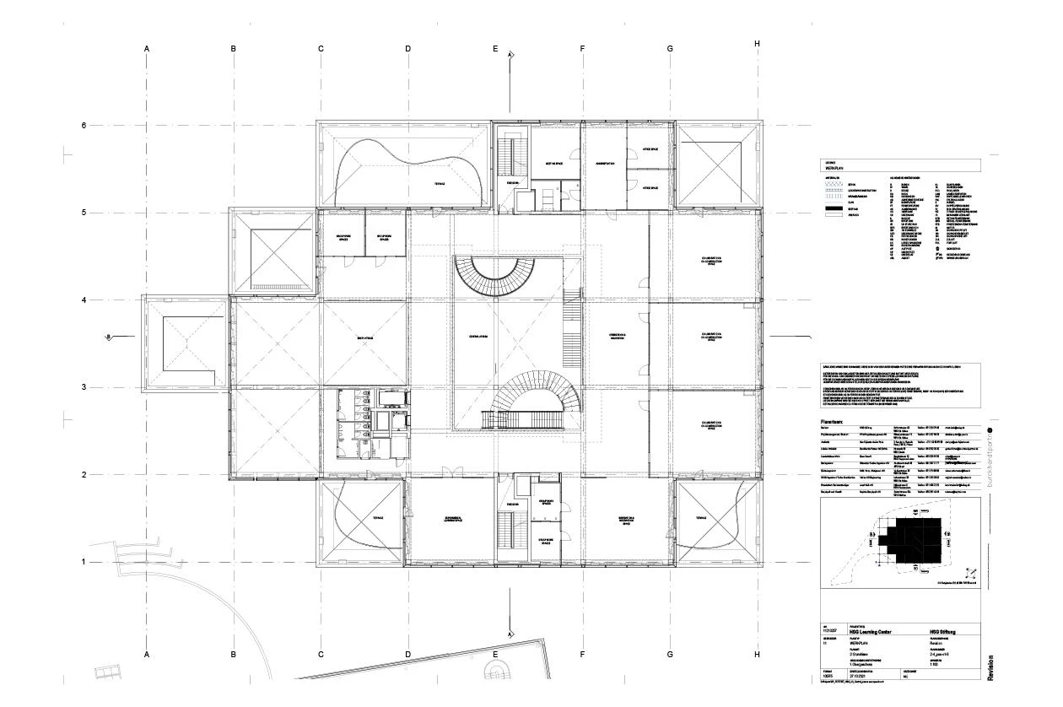
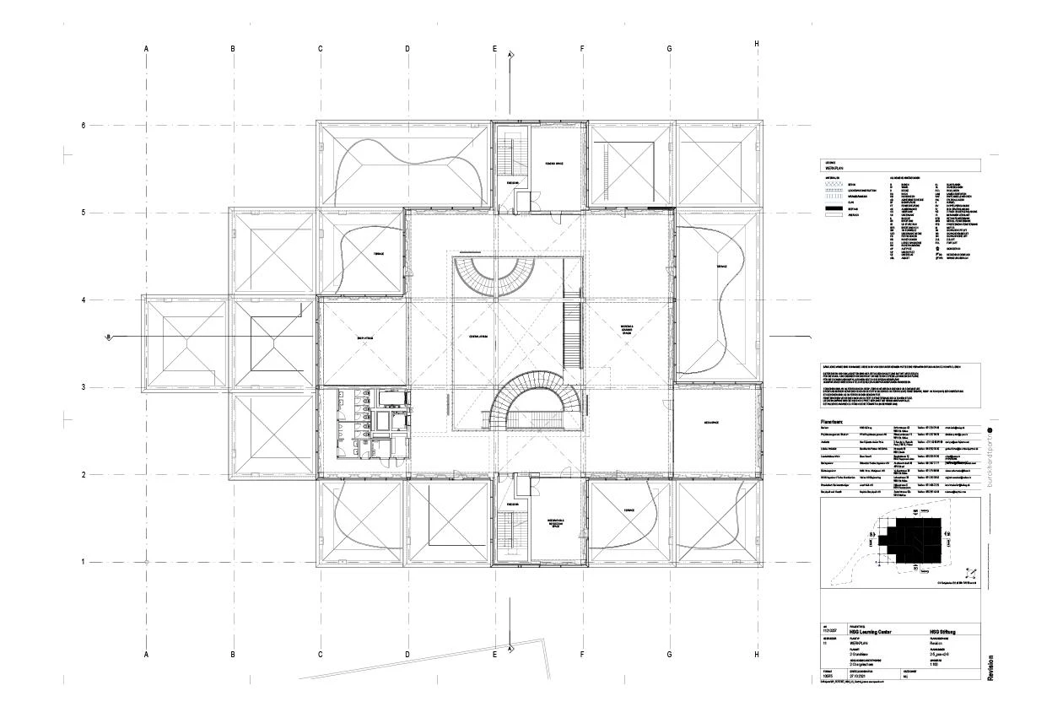
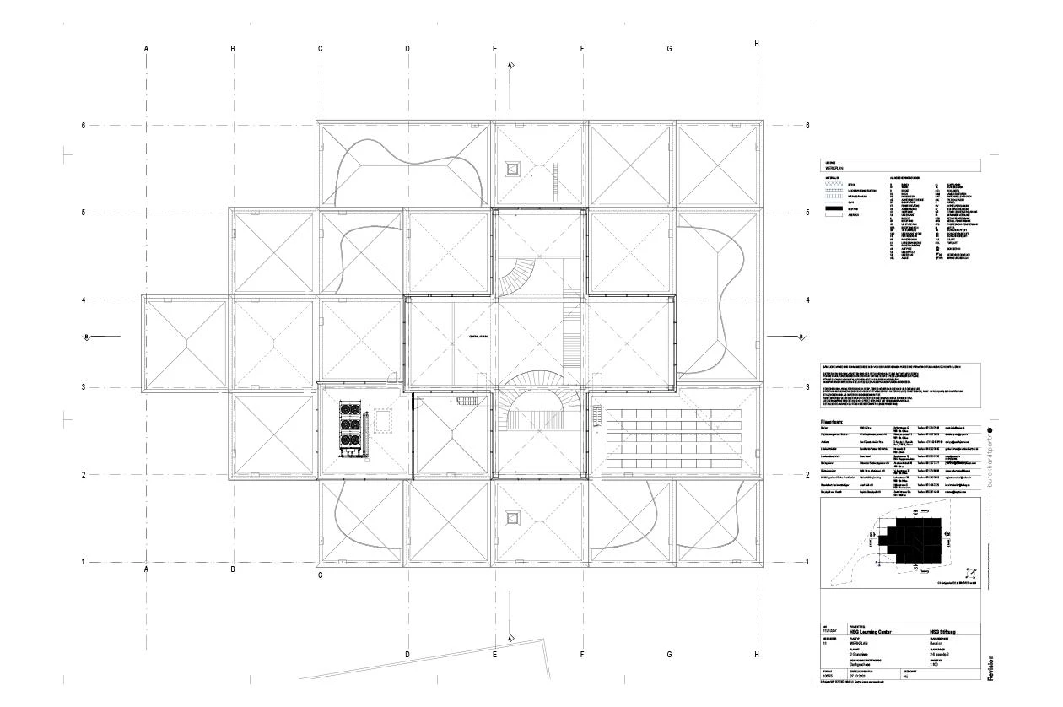
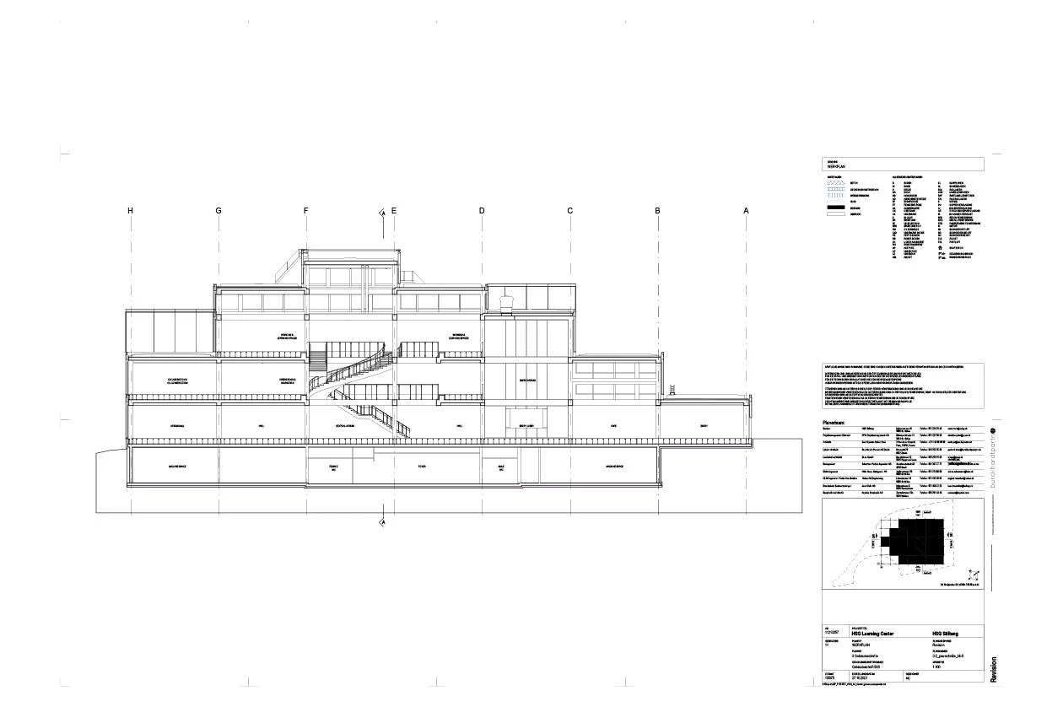
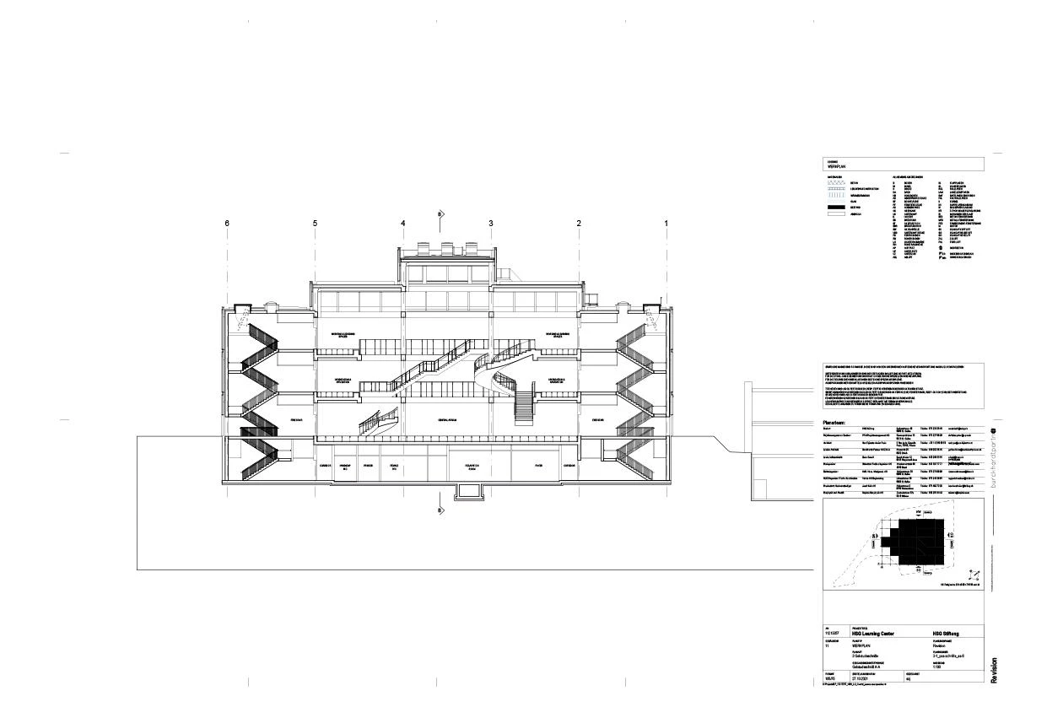
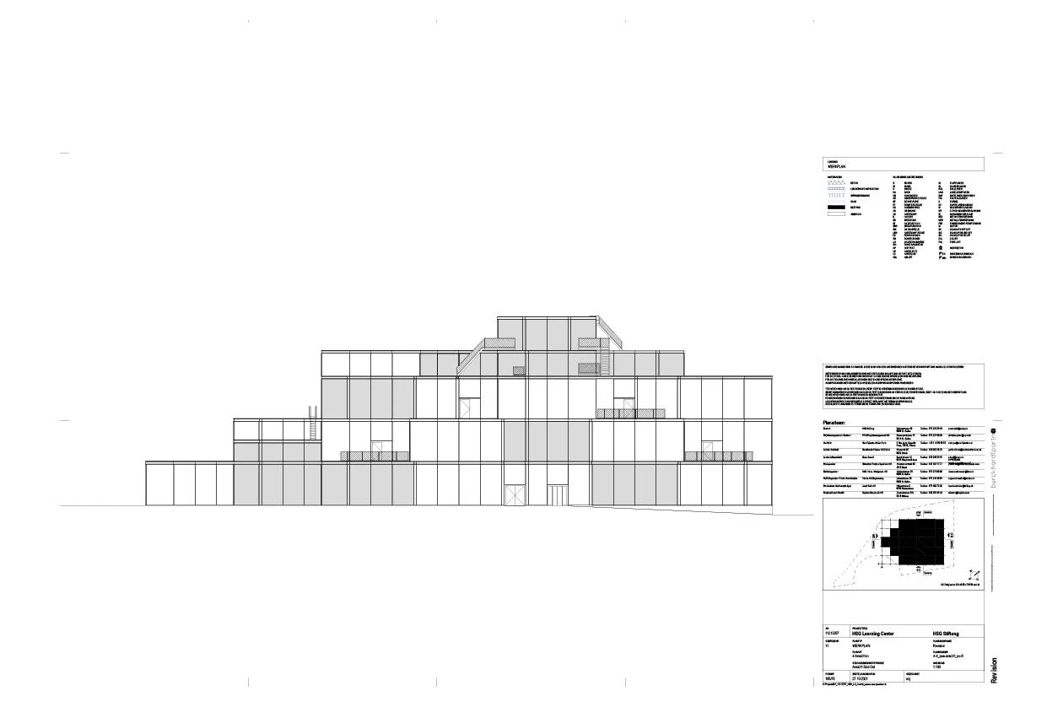
HSG Learning Center
St. Gallen (Switzerland).
Client
HSG Foundation.
Architects
Sou Fujimoto Architects / Sou Fujimoto, Marie de France (principals in charge); Andy Yu, Piotr Mieszkowski, Jaime Piero Suzo, Alessandra Brue, Andrea Stanghini, Nicolás Luca de Tena, Przemek Witkowsk, Barbara Stallone, Guillaume Pause, François Loison, Basile Van Laer. Jesme Zhang, Adiel Alexis Benítez, Alex Curtis, Lea Van de Casteele, Teresa Begone (team).
Consultants
Burckhardt+Partner (architect of record); Schnetzer Puskas Ingenieure (structure); Kopitsis Bauphysik, Hefti Hess Martignoni, Vadea, Emmer Pfenniger Partner (MEP services); TGG Hafen Senn Stieger (designer); Enea (landscape); Light Design (lighting design); Evolution Design (interior design).
Contractor
HRS.
Area
9.650 m².
Photos
Iwan Baan; Chris Mansfield; Maris Mezulis

