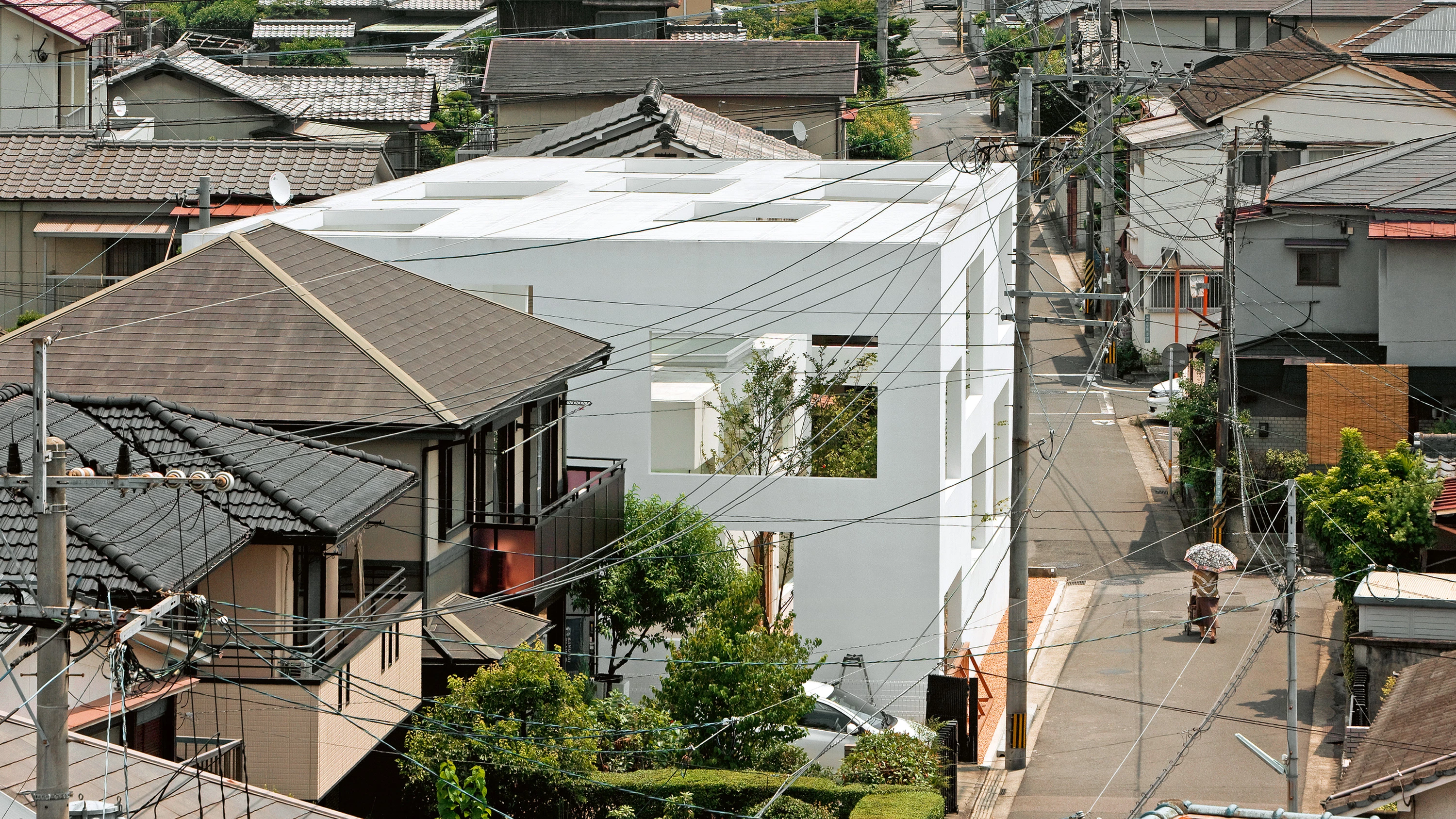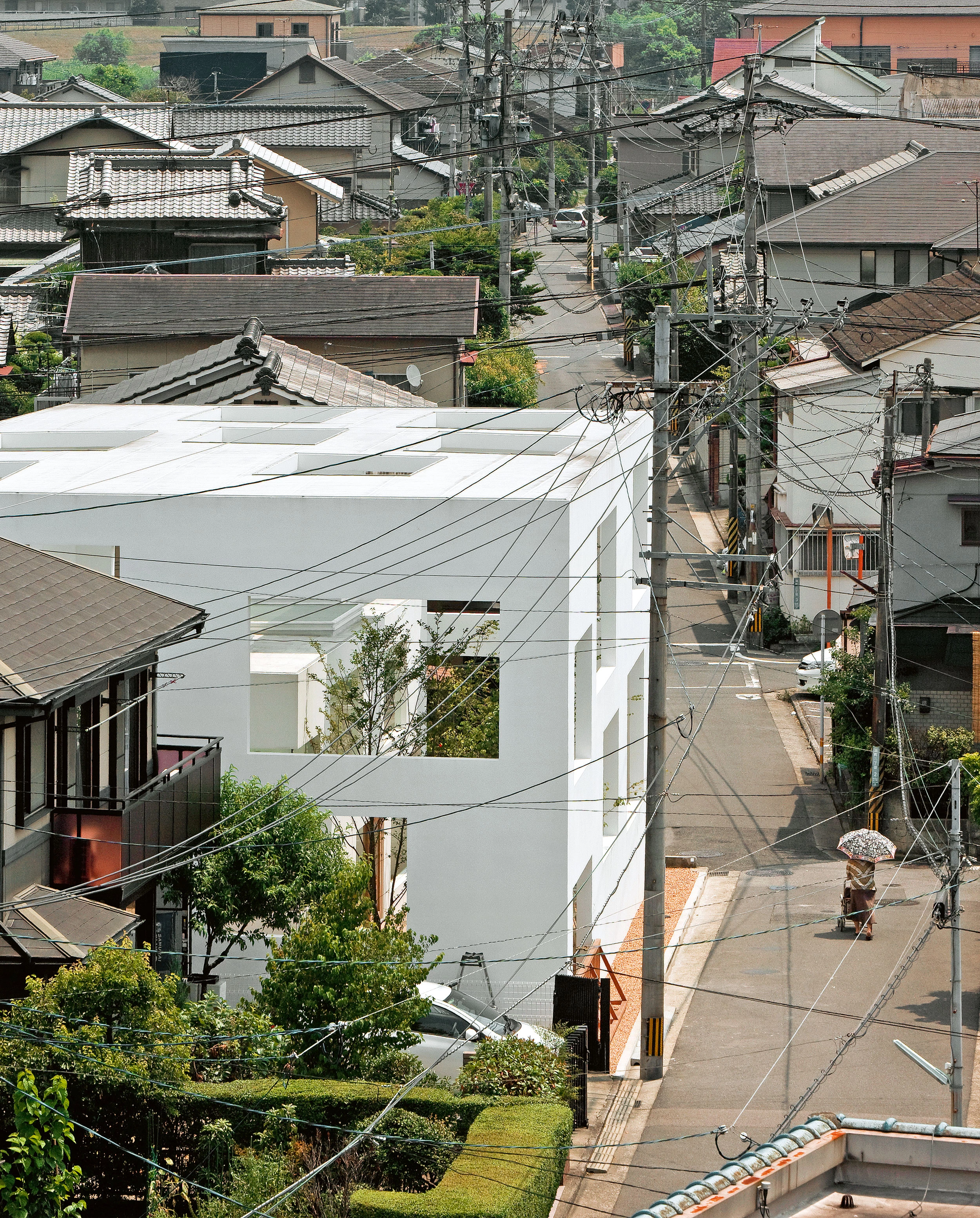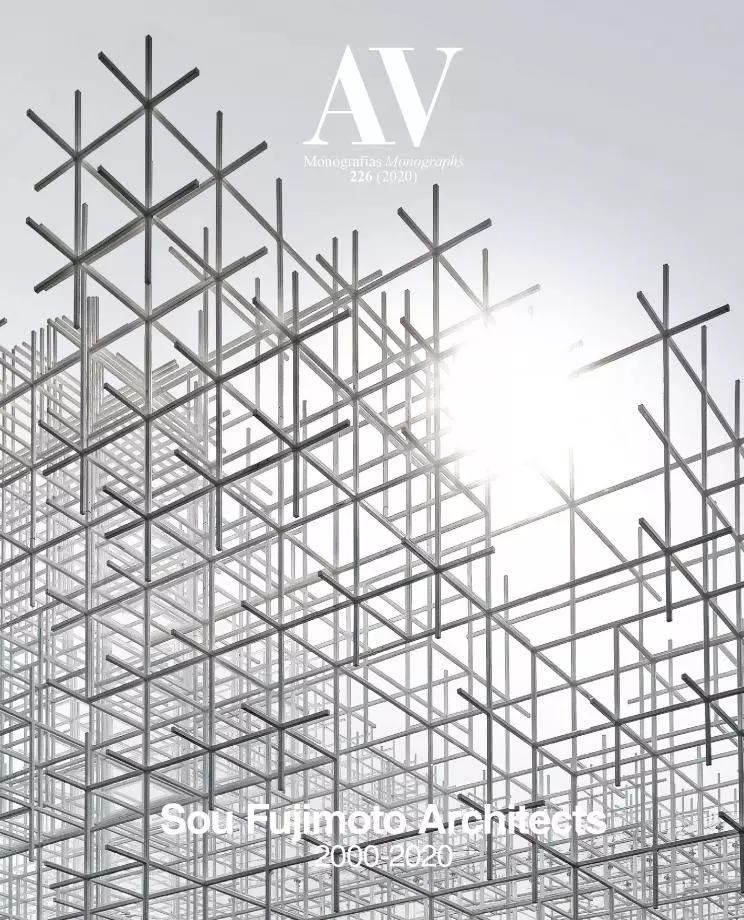A home for two plus a dog. The house itself is comprised of three shells of progressive size nested inside one another. The outermost shell covers the entire premises, creating a covered, semi-indoor garden. The second shell encloses a limited area inside the covered outdoor space. The third shell creates a smaller interior space. Residents build their life inside this gradation of domain. The project questions the idea that the public and private space are separated by a single wall, and suggests that the space of transition can be extended, multiplying the sense of distance between interior and exterior. Life in this house resembles living among the clouds. There are no distinct boundaries, just a gradual change from one domain to another.
One might say that an ideal architecture is an outdoor space that feels like the indoors and an indoor space that feels like the outdoors. In a nested structure, the inside is invariably the outside, and vice versa. House N explores this ambiguity. It is an architecture that does not look for spatial or formal results, but simply wishes to express the richness of what happens in the space ‘between’ houses and streets...[+]
Obra Work
House N
Arquitectos Architects
Sou Fujimoto Architects; Sou Fujimoto (encargado principal in charge); Yumiko Nogiri (equipo de proyecto project team)
Consultores Consultants
Jun Sato (estructuras structural engineers)
Superficie parcela Site area
236.57 m²
Superficie construida Built-up area
150.57 m²
Superficie total Total floor area
85.51 m²
Estructura Structure
Hormigón armado Reinforced concrete
Uso principal Principal use
Vivienda Residence
Fotos Photos
Iwan Baan







