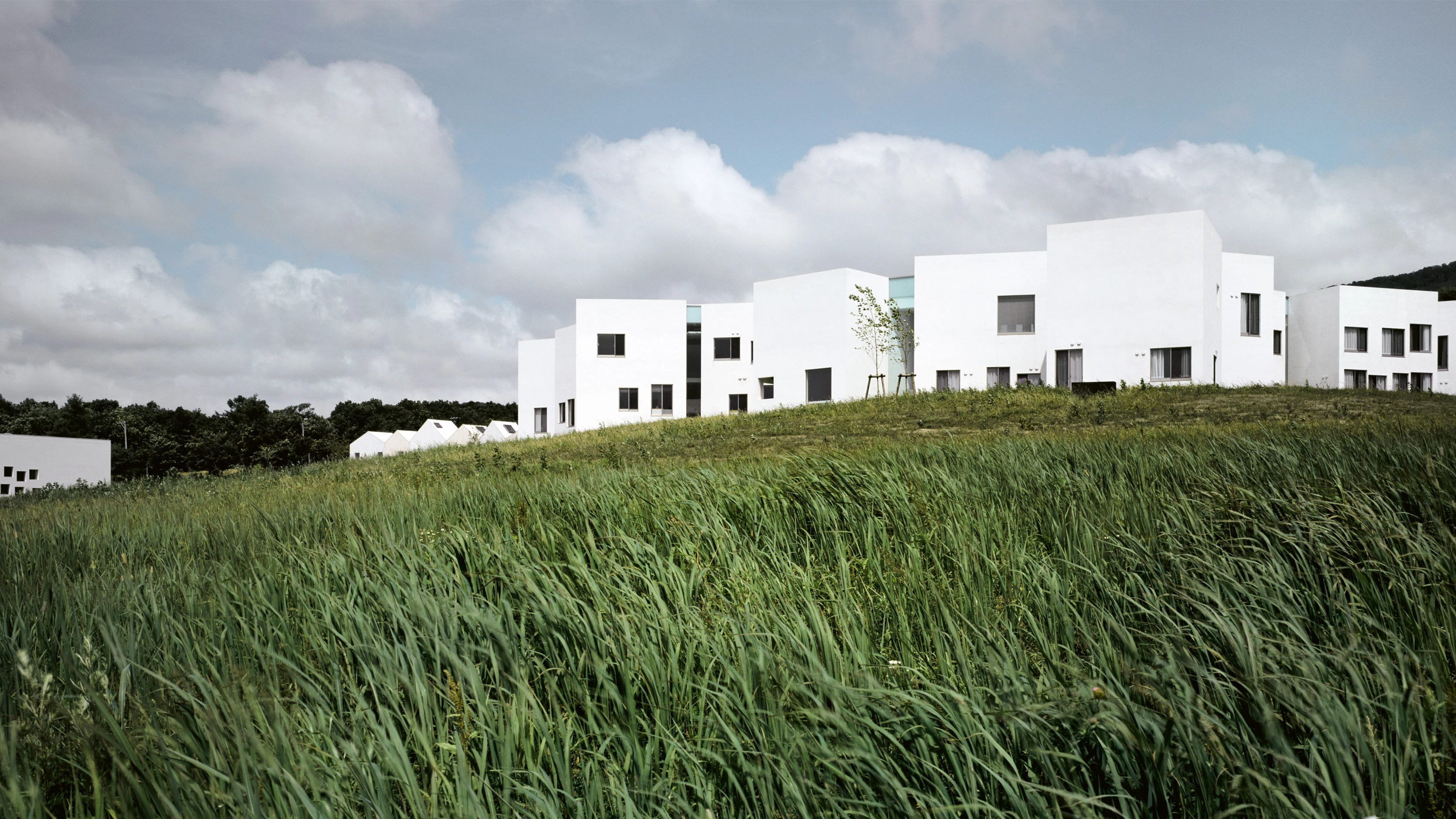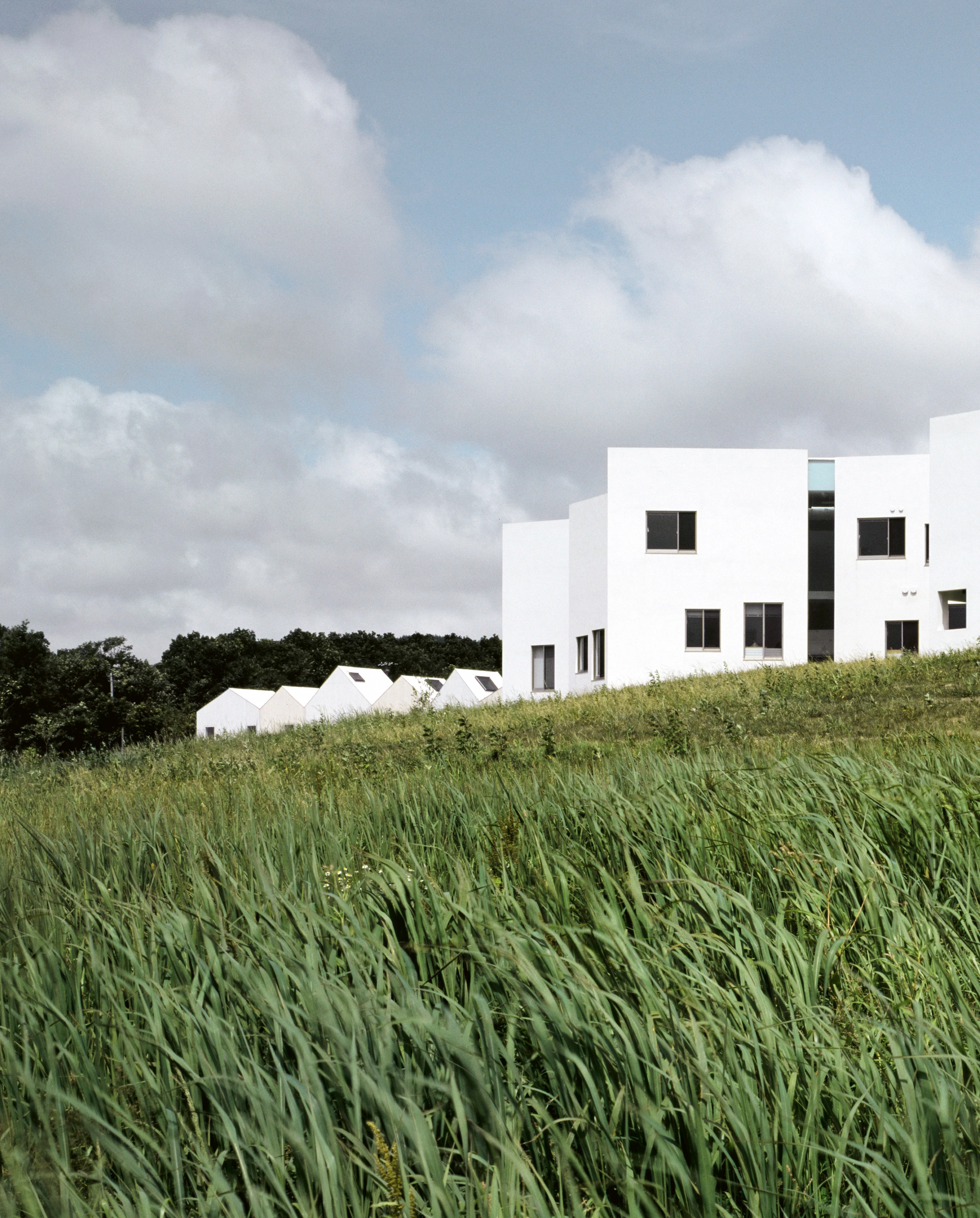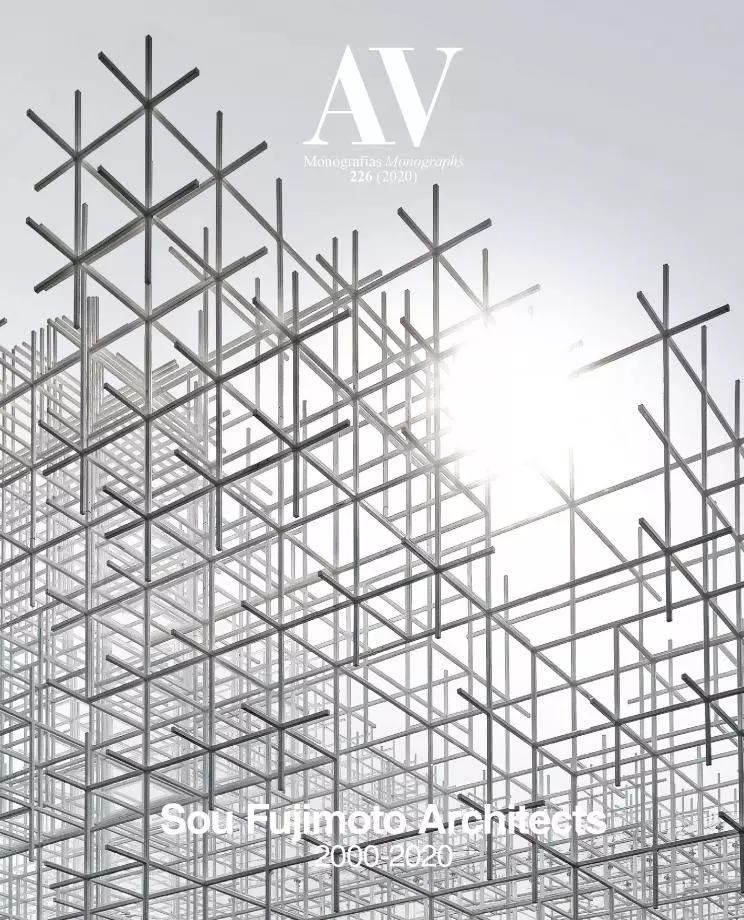Residential Treatment Center for Emotionally Disturbed Children, Hokkaido
Sou Fujimoto Architects- Type Health Health center
- Date 2004 - 2006
- City Hokkaido
- Country Japan
- Photograph Daici Ano
The privacy of a house and the variety of a city coexist in this mental health center for children in Hokkaido. Chance is introduced as part of the design process, but is not less precise for this reason: precision planning that generates an accidental landscape. In spite of the complexity of the program, the different functions are distributed in an apparently random way, packed in boxes that move delicately in the space. Although this space is created as a result of an infinite, strict, and artificial design process, it stands as a place which is not planned at all, or which has been made automatically with no intention. The place which is vague, unpredictable, filled with unlikelihood.
The interstitial void that remains between the boxes placed irregularly is the area where children can hide while they are connected to the living room. These spaces without function, of strange geometry, make it possible for children to play with the place like the primitive man who interprets landscape freely. There is no defined center either, but the building is formed by multiple relative centers. For the staff members, the staff room is a functional center, while for a child it is their bedroom, the playing area, or the living room... [+]
Obra Work
Residential Treatment Center for Emotionally Disturbed Children
Arquitectos Architects
Sou Fujimoto Architects; Sou Fujimoto (encargado principal in charge)
Colaboradores Collaborators
Jun Sato Structural Engineers (estructura structural engineers); Sirius Lighting Office (iluminación lighting designer)
Contratista Contractor
Shimizu Corporation (contratista general general contractor)
Superficie parcela Site area
14,590 m²
Superficie construida Built-up area
1,604.62 m²
Superficie total Total floor area
2,536.49 m²
Estructura Structure
Hormigón armado Reinforced concrete
Uso principal Principal use
Equipamiento médico Medical facility
Fotos Photos
Daici Ano, Edmund Sumner







