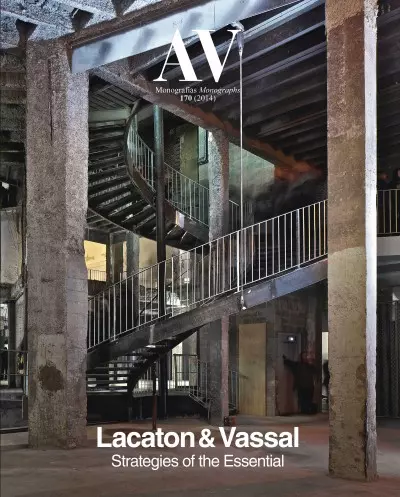

(Saint-Pardoux-la-Rivière, 1955)

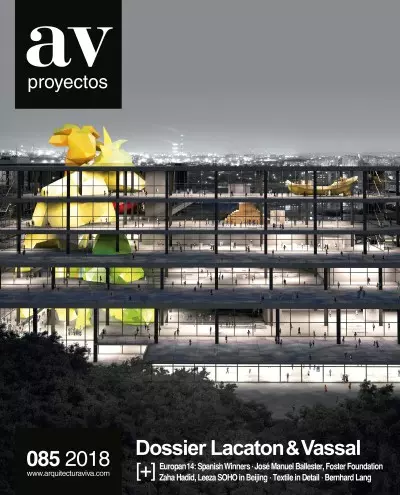
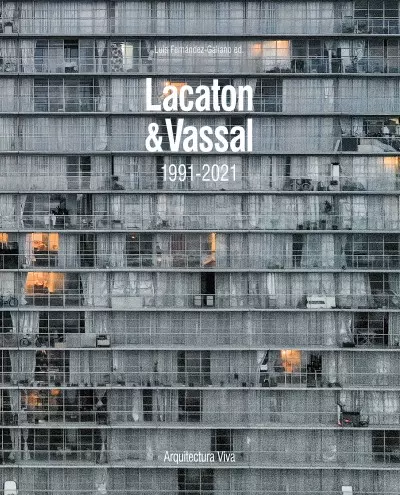
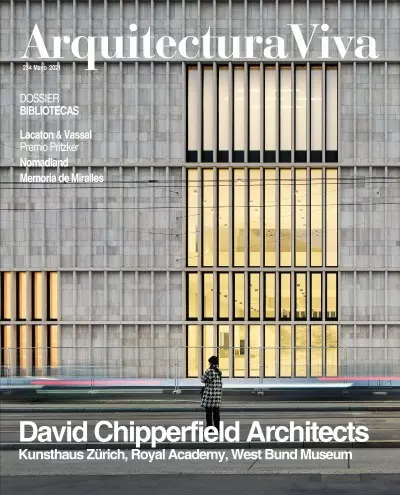
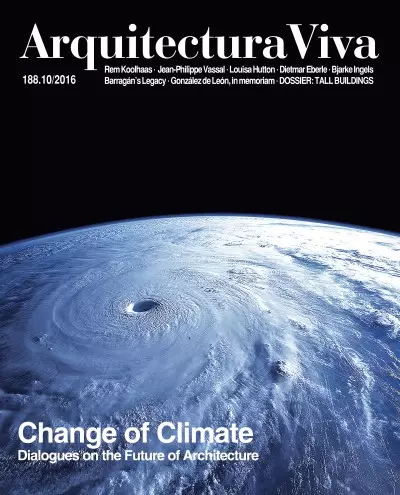
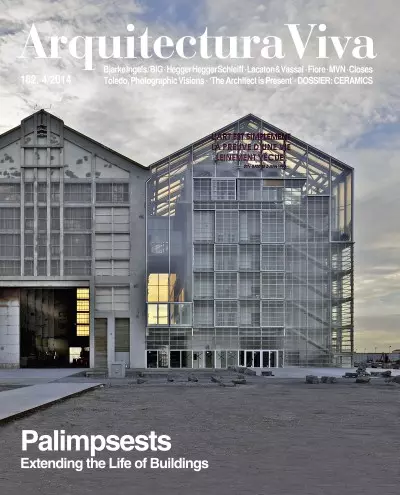
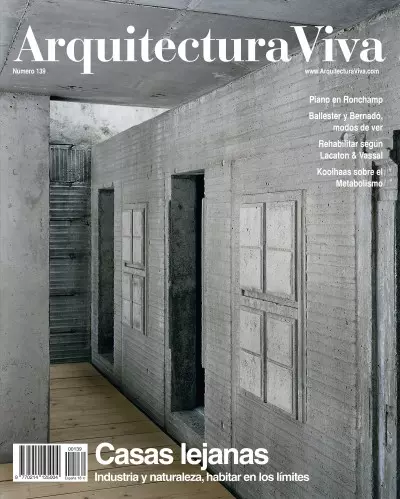
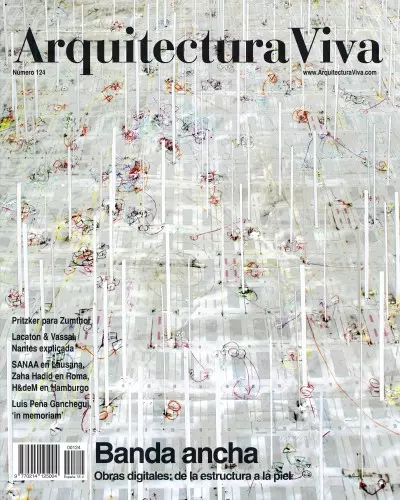
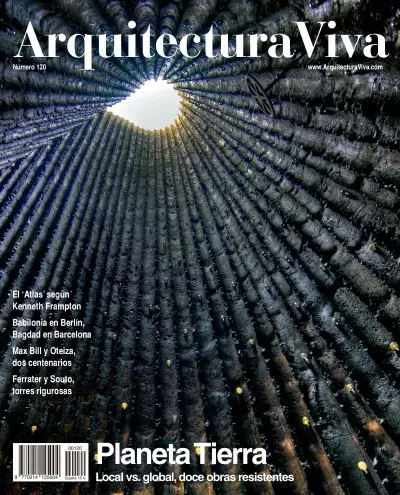
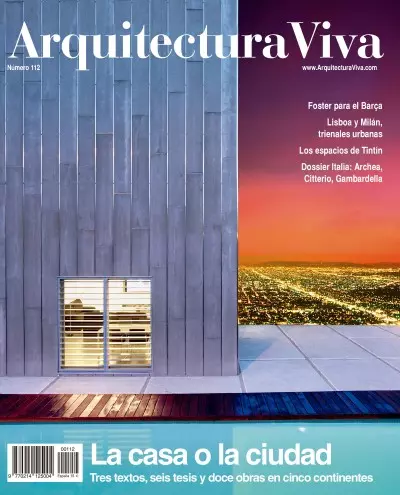
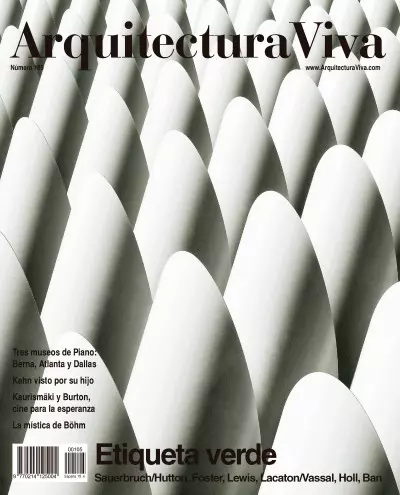
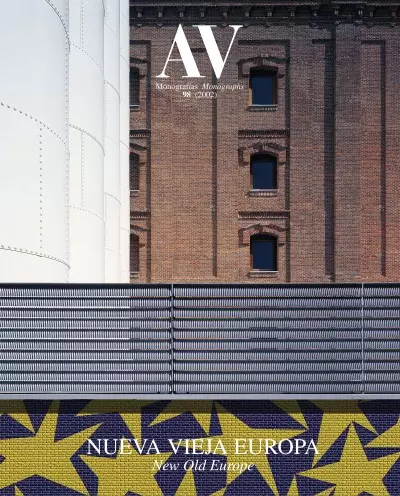

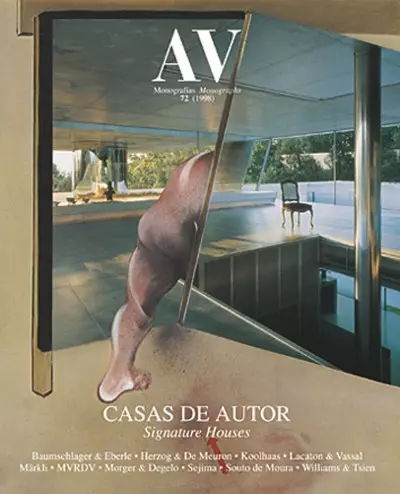
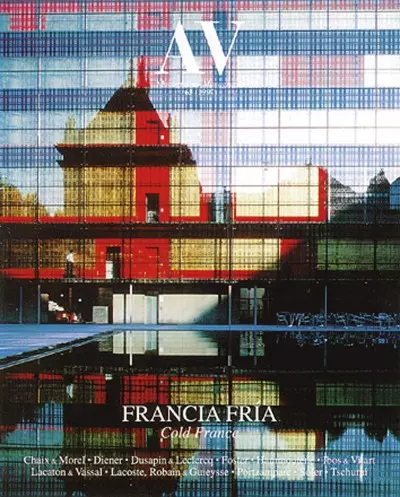
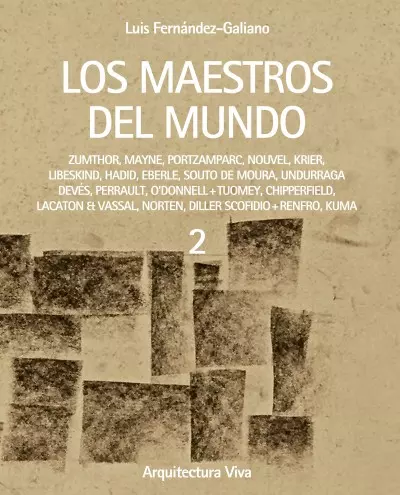
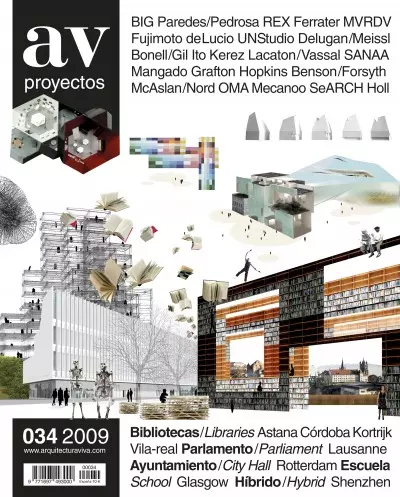
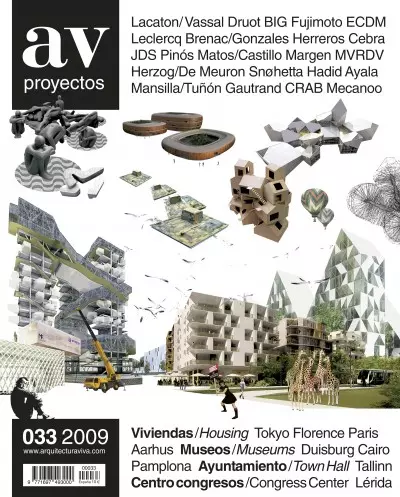
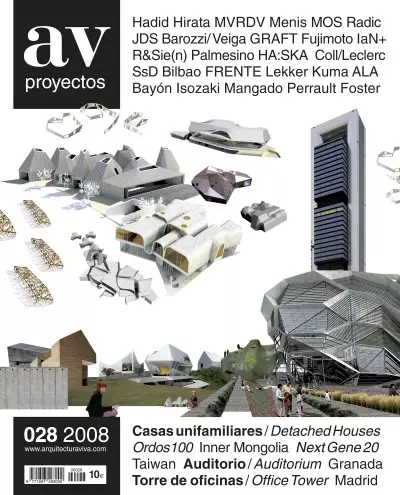

The housing crisis of the 1960s led to the construction in the northen part of the city of Bordeaux of the Cité du Grand Parc, a large-scale urban project that addressed the growing demand for dwellings in the aftermath of World War II. Now, in the f
A sculptural group consisting of five rams, symbol of the foundation of Guangzhou, colonizes the structure defining the interior spaces. Its large scale favors a clear reading from outside and a fragmented perception from the museum’s interior... [+]
The design can be summed up in a grand gesture, a roof of 150,000 square meters that unifies the set of enclosed spaces, terraces, and gardens, covering the site at 40 meters high with a mesh that guarantees shaded spaces without hindering natural ve
The proposal for the New London Museum at Smithfield Market adapts its program to the available spaces, making the most of the preexisting, its uniqueness and richness, and intervening to improve circulation and to highlight the qualities of the plac
The Élysée Museum – of photography – and the MUDAC – of design –, blend into the topography, extending the city’s system of gardens. They are buried for conservation reasons, and a large ramp descends to the main access... [+]
Located in the Botanical Garden of Montreal and surrounded by a double glass facade covered with climbing roses, the new building houses a large multifunctional room with an open-plan floor that, together with the hall, makes a total of 760m²... [+]
The project provides an immersive experience for visitors with a tour through nine biotopes, following a sequence of spaces that are connected by ramps, filled with vegetation, possible paths, amazing scenarios, and dramatic light entries... [+]
The project creates a new complex where the old and new buildings are connected at all levels, making it possible to group most of the program. The structure acts as a support for a vertical garden, which provides a vegetal envelope... [+]
The building is located on the perimeter of the garden to ensure its maximum preservation and establish a continuity with the new learning spaces. Its transparency, openness, and clear overlapping of activities favor the legibility of the piece... [+
The forum, the projects floor, and the silence floor are superimposed on three levels connected by a grand open staircase, and are wrapped with a glass facade to maximize natural light and provide 360º views that place visitors in contact with the la
The main areas of the building generate a continuous space. The connecting element between the different programs is the ramp, which incorporates outdoor areas such as balconies, terraces, a large walkable roof, and plants... [+]
Through the construction of 137 new housing units, shops, facilities and parking spaces, this competition deals with the redevelopment of an urban block in Boulogne-Billancourt, by the Seine River. On the site there were already several housing block
The competition for the design of the ecological neighborhood of Le Vecquerie includes the construction of 250 housing units, individual and semi-collective. On the site assigned for the building, by a wooded area on a slope facing south and the sea,
In a port area east of Dublin, the redevelopment of an old industrial complex of 10 hectares aims to generate a new neighborhood, developing an area of 400,000 square meters. The scheme includes a low-density residential urban plan to the west and so
The city of Dakar stands out for its extraordinary geographic location on a peninsula, but also for the quality of its modern architectural heritage, built mainly in the 1950s. The project is a 14-floor hotel located on a historic site in the city ce
The project includes 59 social housing units for rental, set forth as a continuation of the ‘Cité manifeste’ carried out in 2005 with the HLM (agency for controlled price housing), which defines housing according to quality standards. This manifesto
The FRAC (Fond Régional d’Art Contemporain) centers contain the public contemporary art collections of the different regions of France. These collections are preserved, catalogued and publicly displayed through exhibitions or leases to galleries and
The building is located in an area that is developing quickly from a demographic point of view, in the 19th district of Paris, between l’Ourcq canal and the old railroad tracks of la petite ceinture. To address this changing context and favor urban f
La Chesnaie neighborhood in Saint-Nazaire is a symbol of 1970s urban planning. Towers and linear buildings make up a low-density landscape located between the sea and the city center. In spite of its many advantages, today it is a decaying territory
Located in the Plaisance quarter, close to the city center in the region of Bretagne, the plot is located amid a dense complex of collective social housing from the 1960s, several low-density residential areas of single-family houses to the north and
Built in the 1960s by Raymond López, the Bois-le-Prêtre Tower is part of a group of high-rise apartments rising by the north ringroad of Paris. Their radical transformation is set forth as an alternative to the demolition-reconstruction policy initia
Thanks to a structure with a large capacity, and thanks also to the participation of the city’s School of Architecture (École d’Architecture, la Ville et le Paysage), the project generates a piece that is capable of creating a rich variety of situati
In a developing urban context, the university campus is a dense islet delimited along the perimeter by the regulations regarding facade alignments. Four buildings are raised around a square, with passageways and interior courtyards at different level
The French studio led by Anne Lacaton and Jean-Philippe Vassal has been distinguished with the Soane Medal of this year. The annual award is given by Sir John Soane’s Museum in London in acknowledgement of professionals who “encourage a better unders
In the context of Cevisama, the leading trade event for the ceramic, bathroom equipment, and natural stone sectors, David Chipperfield, Francis Kéré, and Anne Lacaton lectured on 28 February in Valencia. Lectures
Lacaton & Vassal The Hyatt Foundation has since 1979 given the annual Pritzker Prize with a US$100,000 (84,000€) award. Chaired by Alejandro Aravena, the jury of the latest edition selected Lacaton & Vassal, considering that their work “reflects arch
On view through 16 January 2022 at Museo ICO in Madrid is the first monographic show on the French firm Lacaton & Vassal ever to be mounted in Spain. Curated by the partners Anne Lacaton and Jean-Philippe Vassal themselves, winners of the 2021 Pritzk
For three days, from 8 to 10 September, the Fundación Arquitectura y Sociedad held its sixth congress at the Navarrese capital’s Baluarte convention center. Titled ‘The City We Want,’ it brought in figures from different disciplines to reflect on and
I. A light volume of metal panels supported by thin columns rises in the middle of a dense forest facing the sea, allowing large pine trees to pass through the structure and continue to grow, in an unusual inversion of the image of the cabin suspende
There are moments when it feels like we are at a turning point. Moments in which the insight and ingenuity of certain architects, their perseverance, the determination of a few builders, and certain changes in the collective imagination open up other
The Hyatt Foundation has selected Anne Lacaton and Jean-Philippe Vassal as the 2021 winners of the Pritzker Architecture Prize, the accolade it has been giving every year since 1979, coming with an award of US$100,000 (84,000 euros). Chaired by Ale
530 Dwellings in Bordeaux Refurbishing the collective housing constructions built during the boom of the 1950s and 1960s is one of the main problems in European cities. A problem that, faced with common sense and talent, can lead to projects that are
The partners Jean-Philippe Vassal and Anne Lacaton like to call themselves strategists of the essential. This means that their architectural work aims to address the basic needs of users. And it does so with lightness, delicacy, and friendliness. Als
The architecture of Anne Lacaton and Jean-Philippe Vassal takes the notion of comfort, one of the essential ideas of the Modern Movement, to its last consequences. Outside the scope of formalism, their works present themselves as devices that generat
Architectural modernity was born at the service of life, but ended up becoming only a visual language. Anne Lacaton and Jean-Philippe Vassal recover the ethical fiber of the modern project to again place construction at the service of the everyday, a
La editorial Gustavo Gili reedita, ampliado y en forma de libro, el número de la revista 2G dedicado en 2002 a la obra de Anne Lacaton y Jean-Philippe Vassal. El resultado es una publicación en la que lo más novedoso son los textos —dos ensayos intro
Anne Lacaton y Jean Philippe Vassal, pareja de arquitectos y profesores franceses, finalistas del Premio Mies van der Rohe en 2003 y 2007 y galardonados con el Grand Prix d’Architecture en 2008, se dieron a conocer cuando, tras serles encargada la re
El proyecto de Nantes se puede desglosar a través de los siguientes conceptos descriptivos: IKEA. Queríamos poner en práctica un sistema constructivo comparable al de un mecano. De la misma manera que un IKEA o un Auchan, un conjunto de elementos mo
El ministerio de cultura francés ha otorgado el Grand Prix National de l’Architecture al estudio parisino de Anne Lacaton y Jean-Philippe Vassal. Desde sus inicios en 1987 su trayectoria ha estado dedicada a la investigación de la arquitectura de baj
La Cité de l’architecture et du patrimoine de París presenta una exposición monográfica sobre la obra de Anne Lacaton y Jean-Philip Vassal hasta mediados de marzo. El estudio francés, fundado en Burdeos en 1987, pero radicado en la actualidad en la c
Este manual recoge los resultados de unos talleres organizados por José María Lapuerta en los que se han reunido un elenco de arquitectos europeos de reconocido prestigio para explorar los orígenes, los conceptos y el diseño de la vivienda colectiva
Un repaso a la obra de Lacaton y Vassal produce la tranquilizadora sensación de que el hilo dorado de la arquitectura moderna no se ha enmarañado irremisiblemente entre los laberintos de las últimas décadas y que, en manos de algunos profesionales, s

