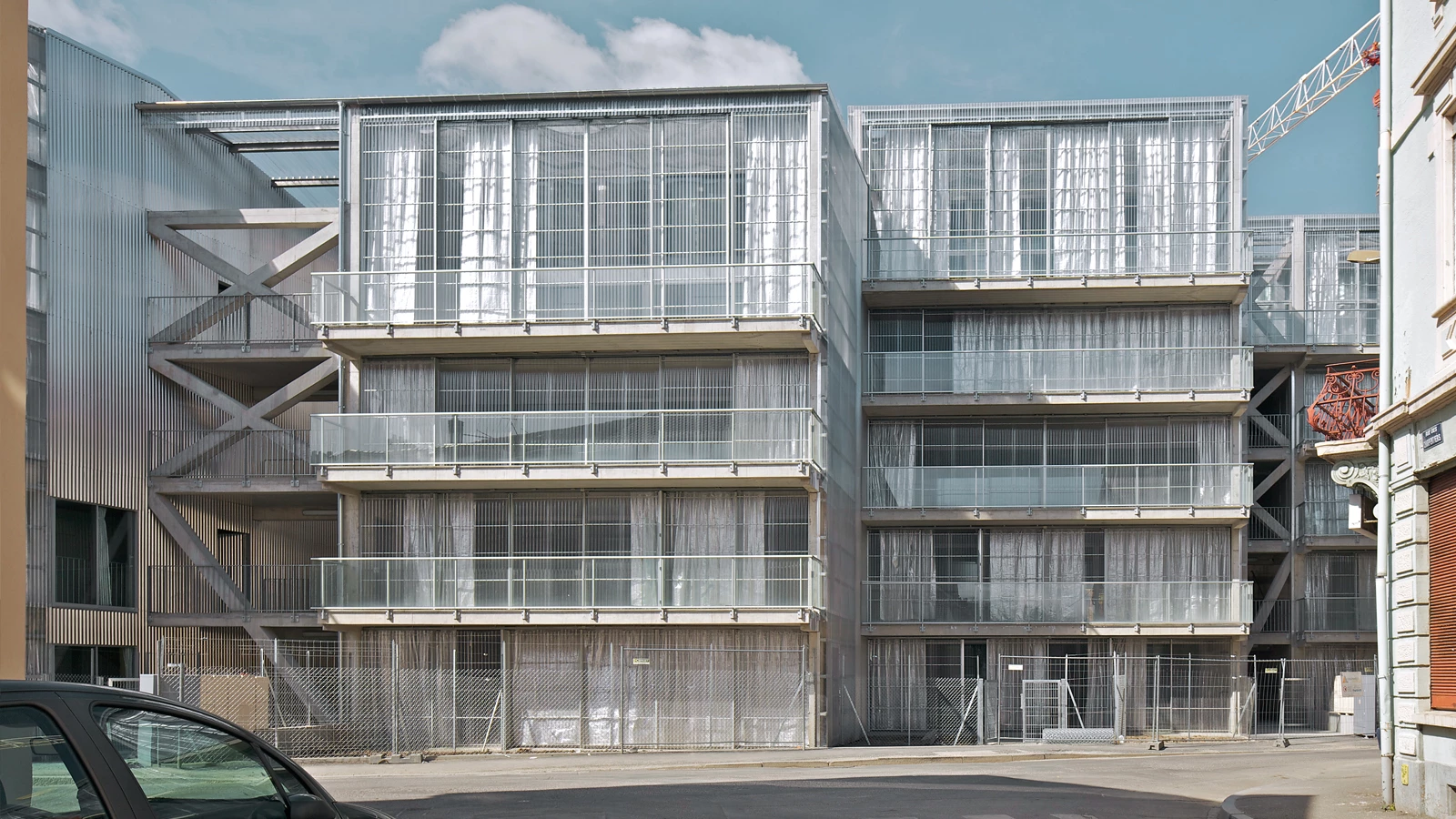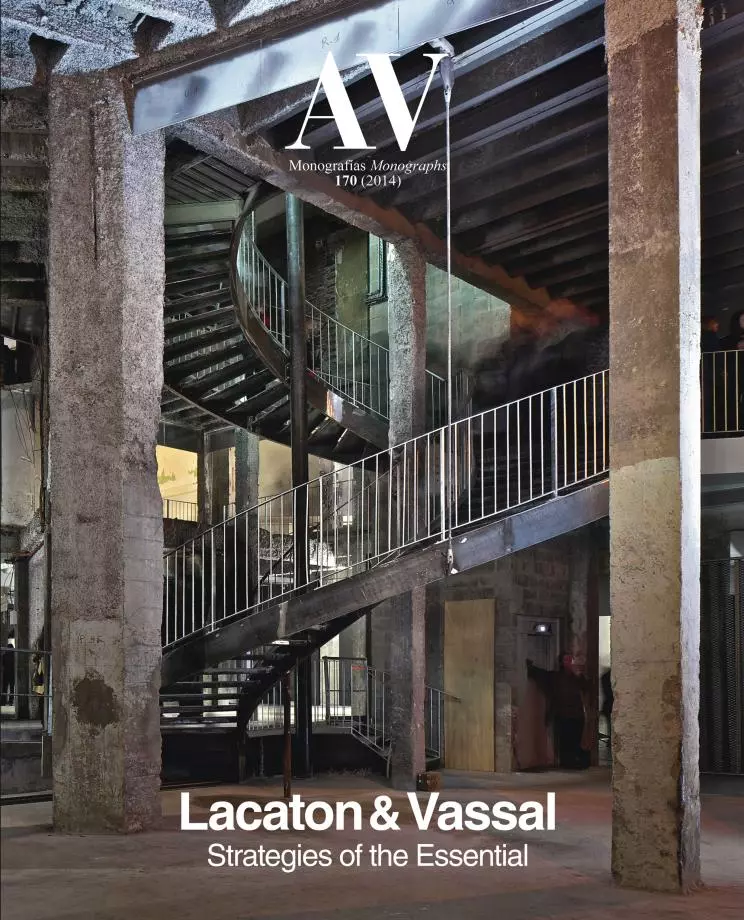59 Dwellings in Neppert Gardens, Mulhouse
Lacaton & Vassal- Type Housing Collective
- Date 2009 - 2014
- City Mulhouse
- Country France
- Photograph Philippe Ruault
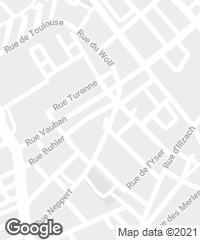
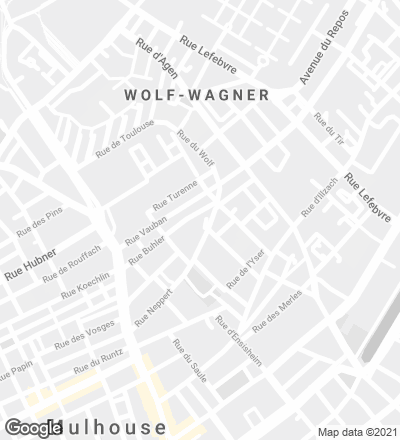
The project includes 59 social housing units for rental, set forth as a continuation of the ‘Cité manifeste’ carried out in 2005 with the HLM (agency for controlled price housing), which defines housing according to quality standards. This manifesto defends, for instance, that the size of the housing units must be larger than usual, with additional areas of special characteristics and different climates, paying attention to the actual construction works to make sure that the cost in relation to the number of units is optimized and the most is made of the budget.
All the residential units – one level or duplex apartments – are open-ended and can be up to 50% larger than the standard house. All of them have greenhouses and balconies that enlarge and enhance the living space, and thanks to the industrialized systems at hand their construction is economically efficient according to BBC (low-energy use housing) and HPE (good energy efficiency) standards. The project’s design is based on the goals set: respect for the environment, economy of means, and pursuit of a sustainable development philosophy, in which the main priorities are the living standards and comfort of users.
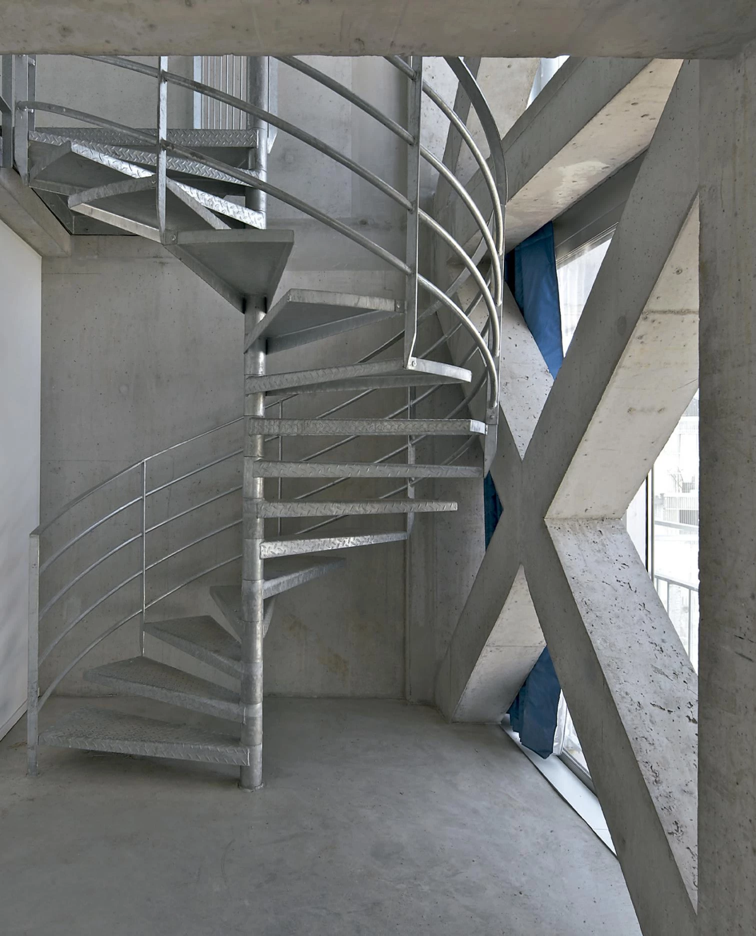
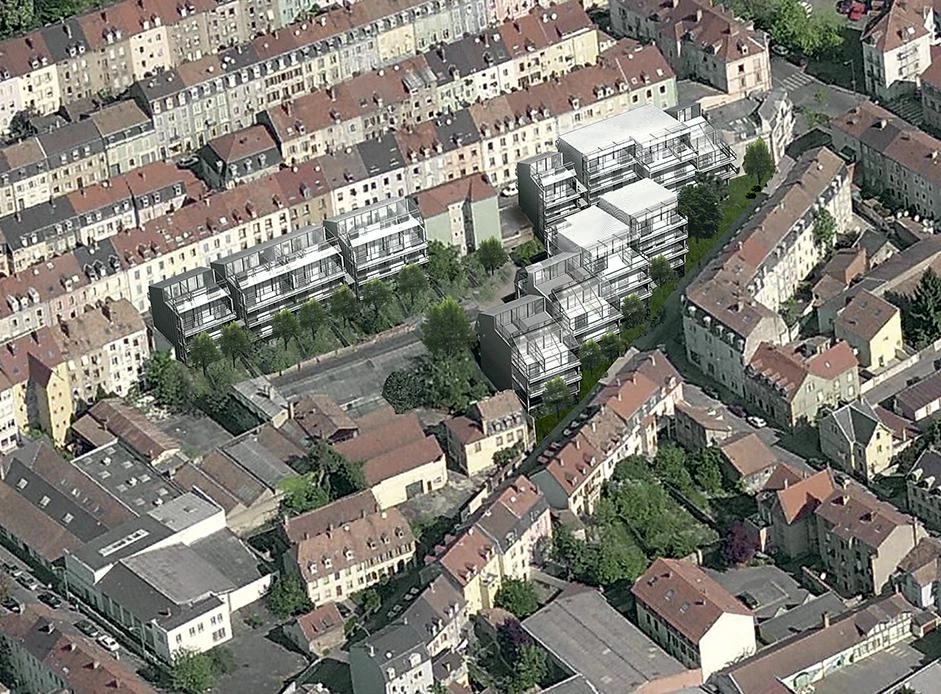
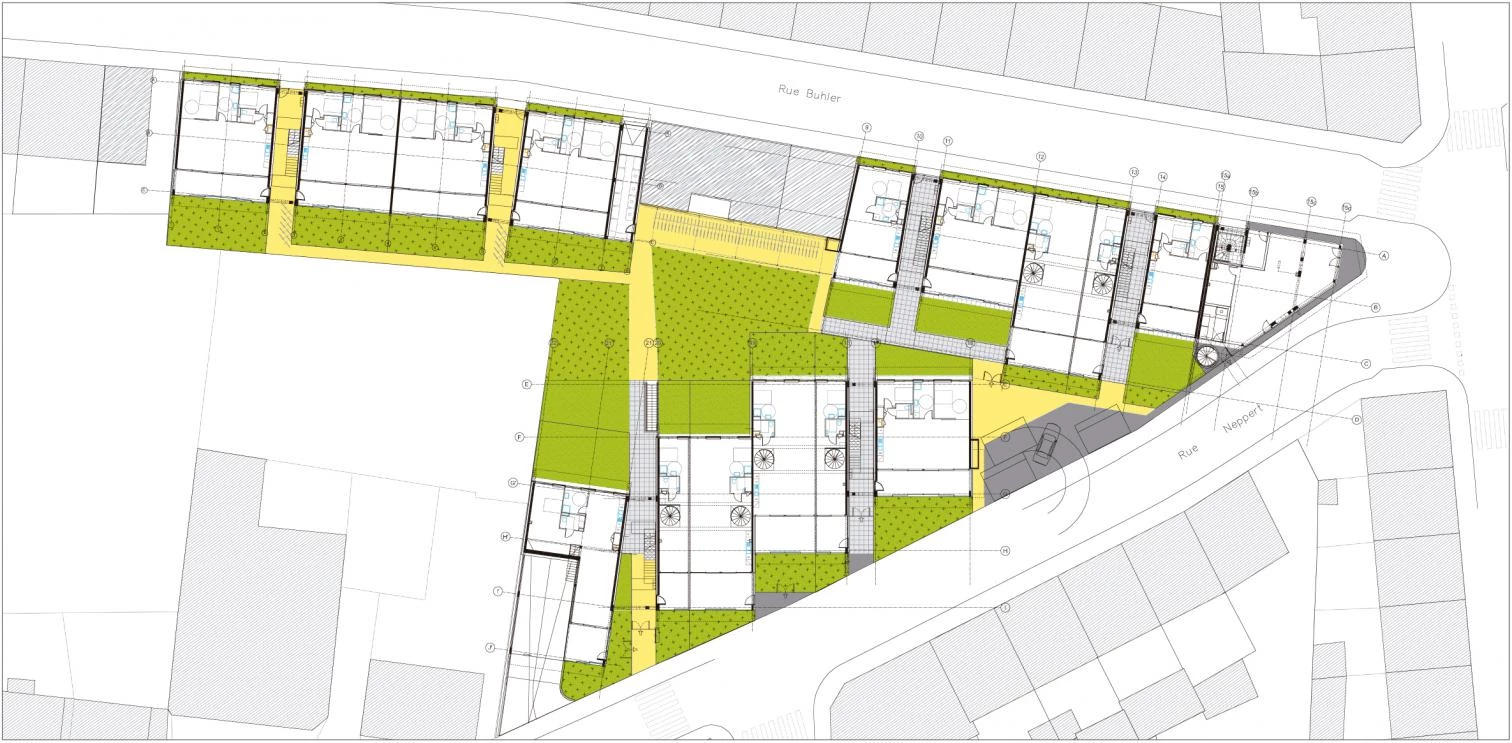
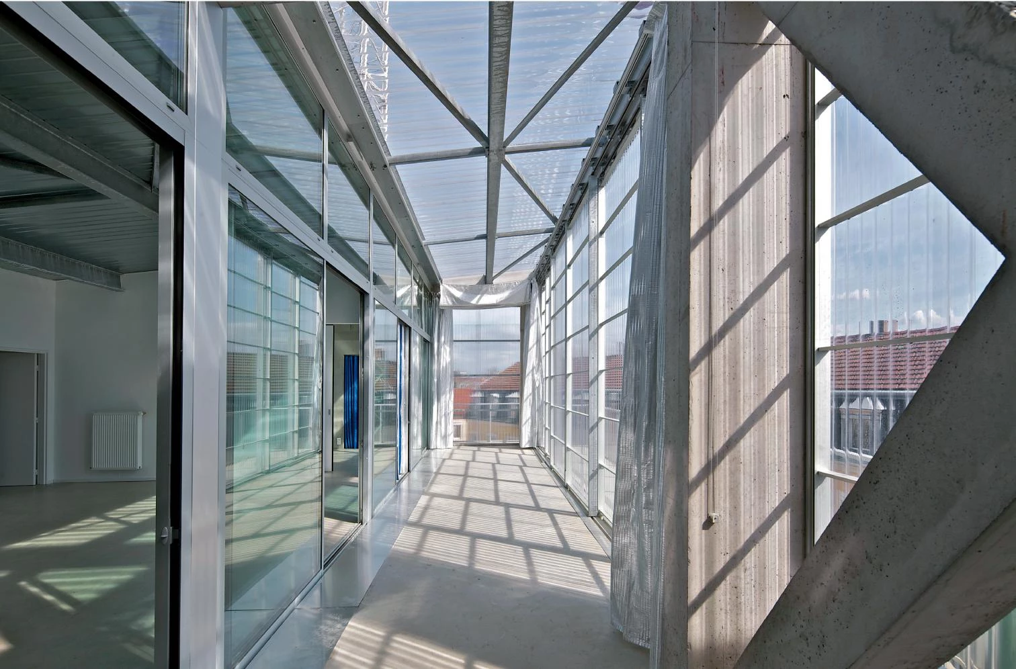
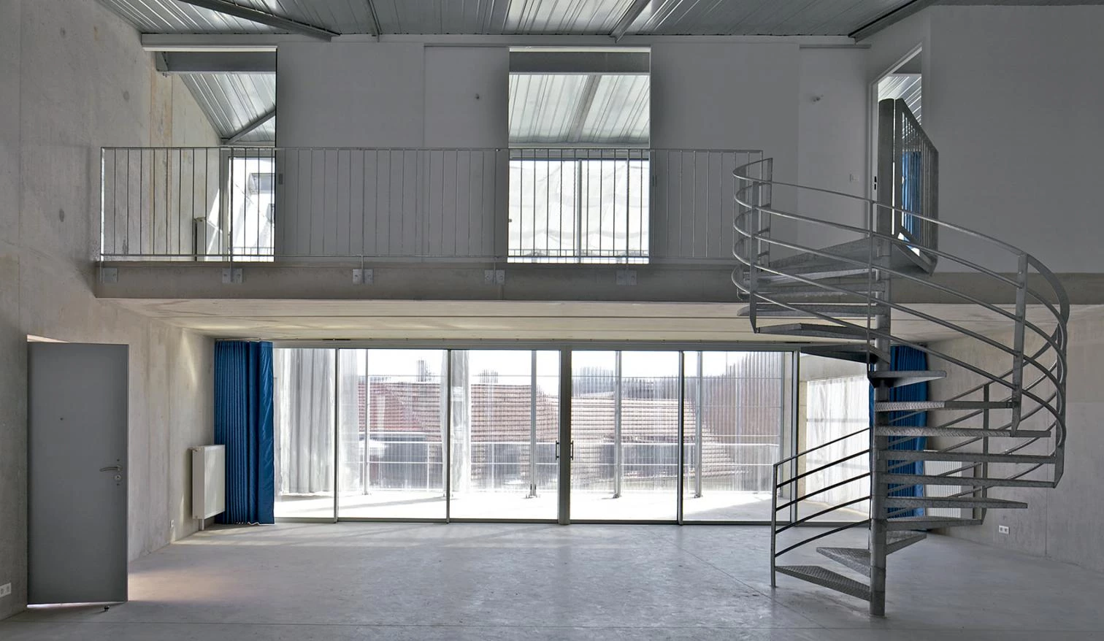
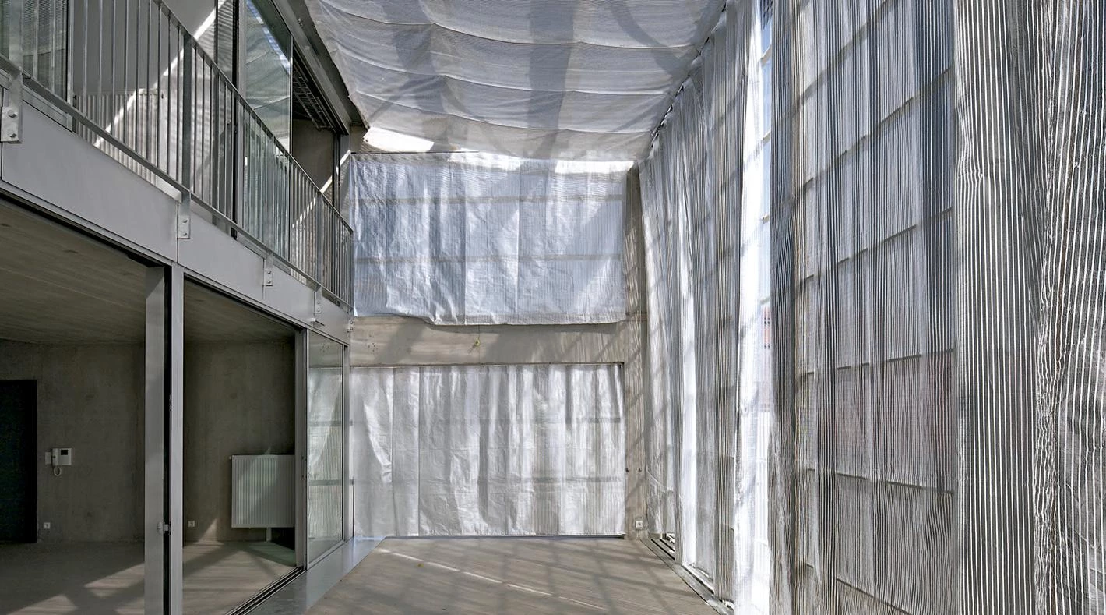
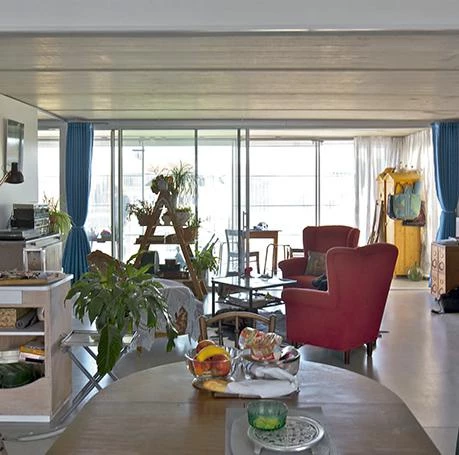
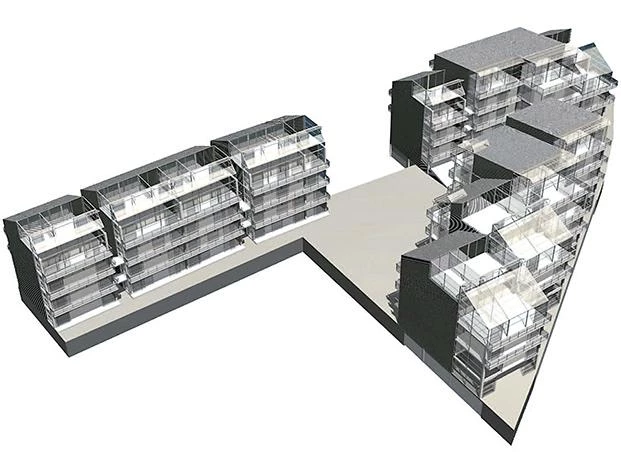

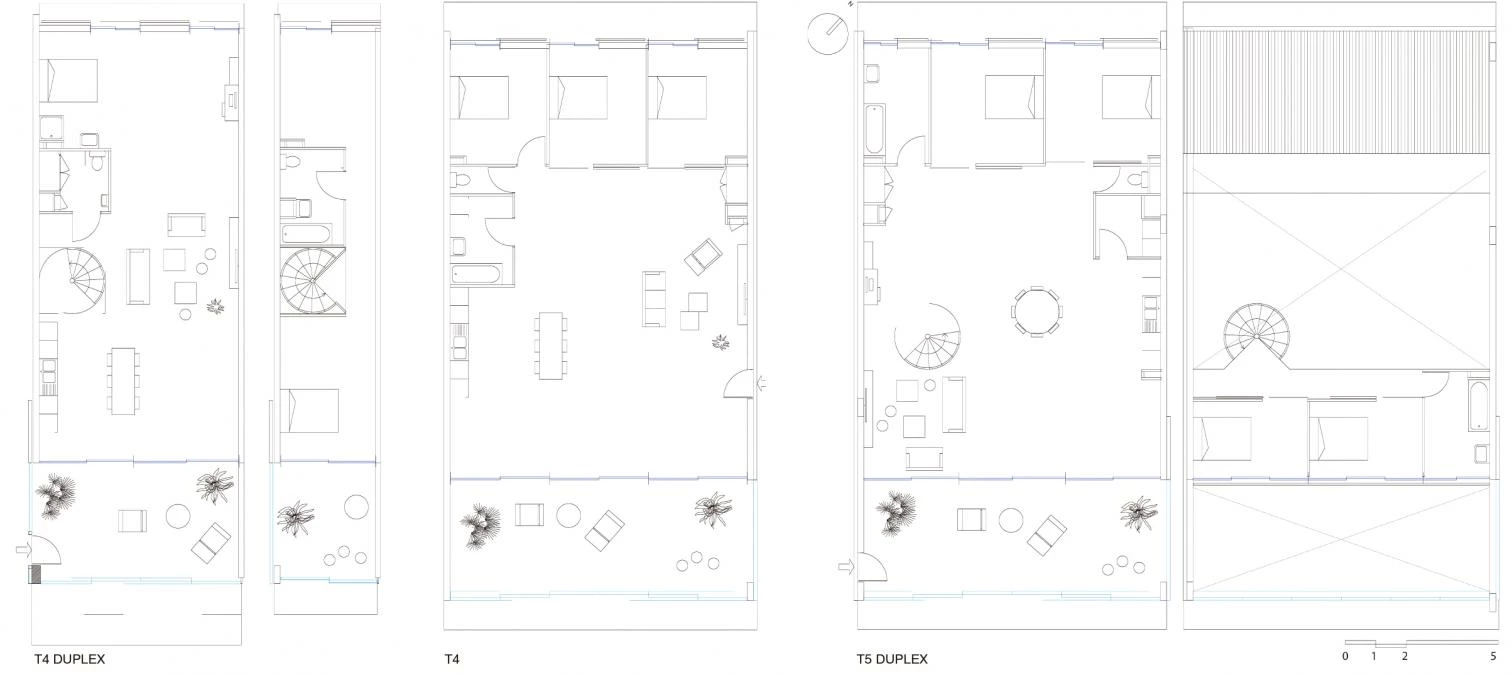

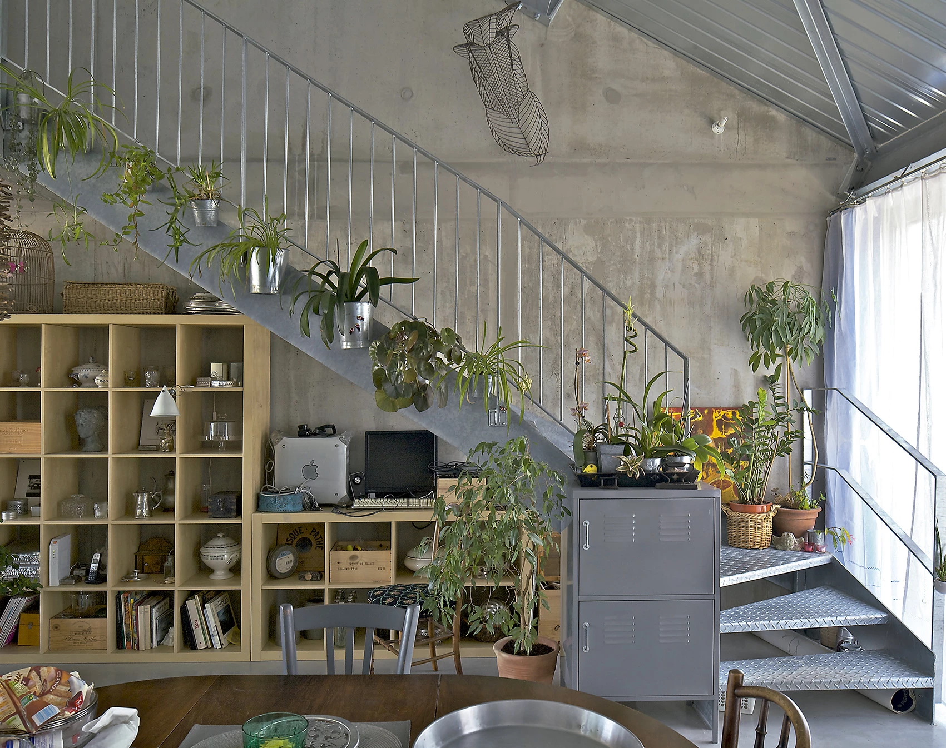
Cliente Client
SOMCO
Arquitectos Architects
Anne Lacaton & Jean-Philippe Vassal
Colaboradores Collaborators
Emmanuelle Delage, Benjamin Dubreu
Consultores Consultants
H.N. Ingénierie (estructura de hormigón concrete structure); E.T.F. Ingénierie (instalaciones services); Cardonnel (climatización thermic engineer)
Contratistas Contractors
Joaquim Armindo (obra gruesa structural works); KOERPER (carpintería metálica, cerrajería metal carpentry, ironworks); La Solution (carpinterías exteriores y policarbonato exterior carpentries and polycarbonate)
Superficie Surface area
8.820 m2
Coste Cost
5.750.000 € (sin impuestos excluding taxes)
Fotos Photos
Philippe Ruault; Lacaton & Vassal

