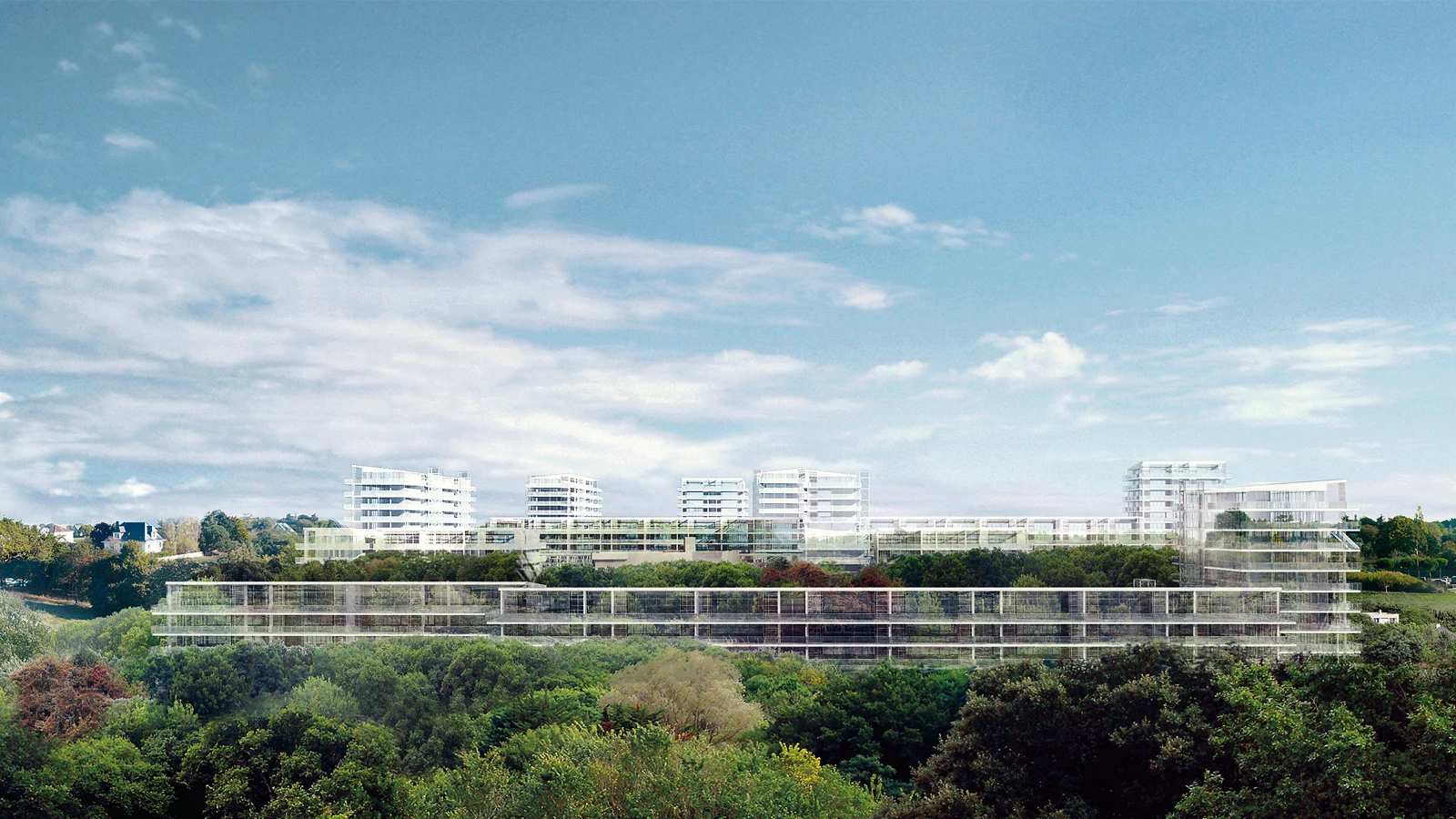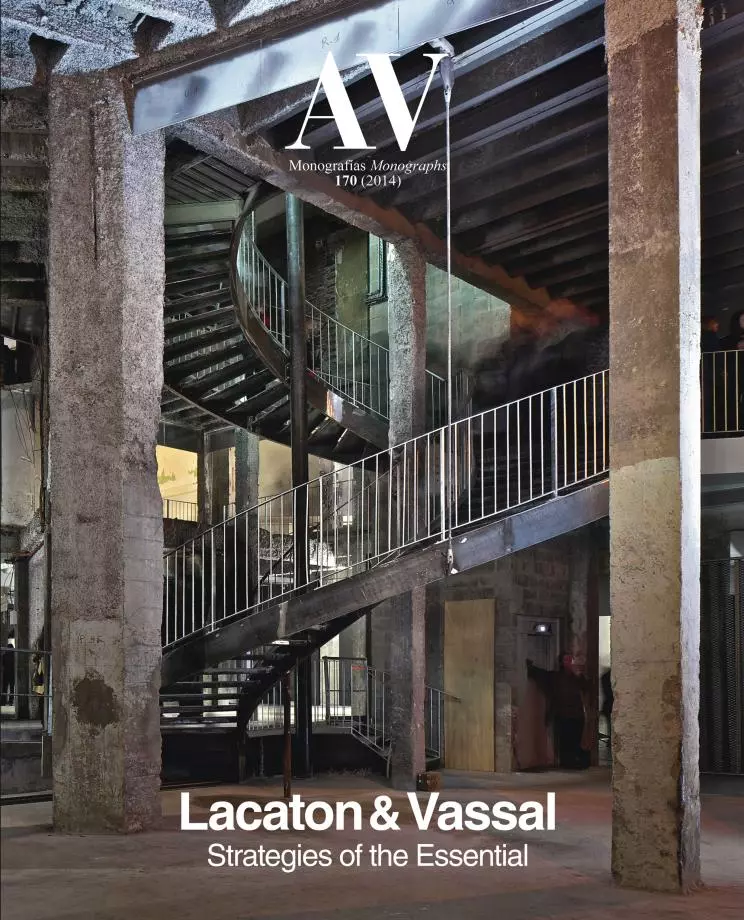La Vecquerie Eco-Area, Saint-Nazaire
Lacaton & Vassal- Type Landscape architecture / Urban planning Infraestructure
- Date 2009
- City Saint-Nazaire
- Country France
The competition for the design of the ecological neighborhood of Le Vecquerie includes the construction of 250 housing units, individual and semi-collective. On the site assigned for the building, by a wooded area on a slope facing south and the sea, the need for housing should not interfere with the existing elements: the topography, the rich variety of plant life or the presence of an abandoned building.
The project is based on the coexistence and interweaving of two systems – the woods and the human habitat – that are superposed here. This approach determines a series of guidelines: the conservation of the natural features of the terrain, the maintenance and protection of plant life, and minimizing the waterproof surfaces in order to reduce the building footprint. For this reason the building rises above the ground and the vegetation. At a height of fifteen meters above grade, the volume accommodates the new dwellings, which seem to float over the treetops, letting the terrain stretch uninteruptedly beneath the house so that the forest can continue to grow and the users can collectively take care of its maintenance and preservation.
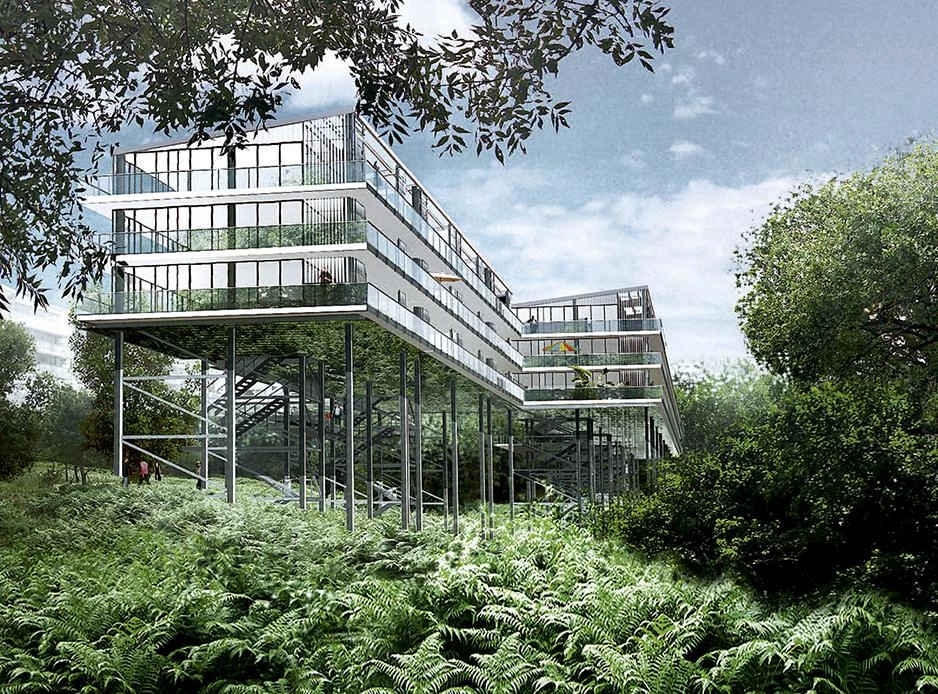
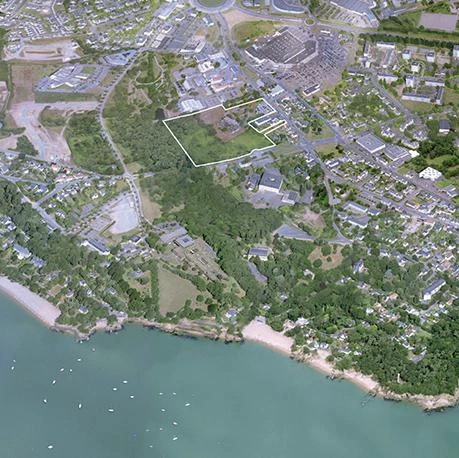
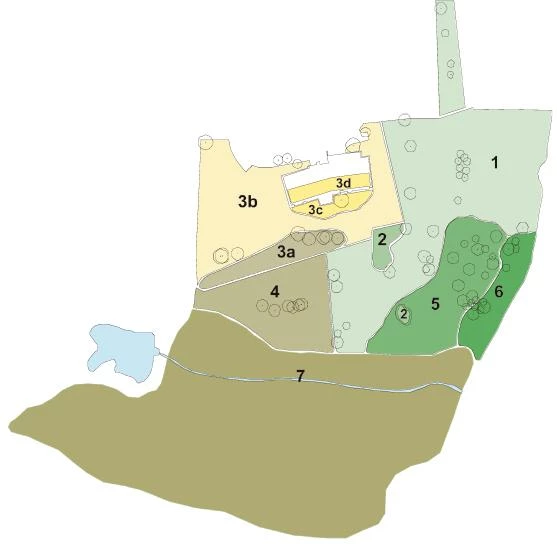
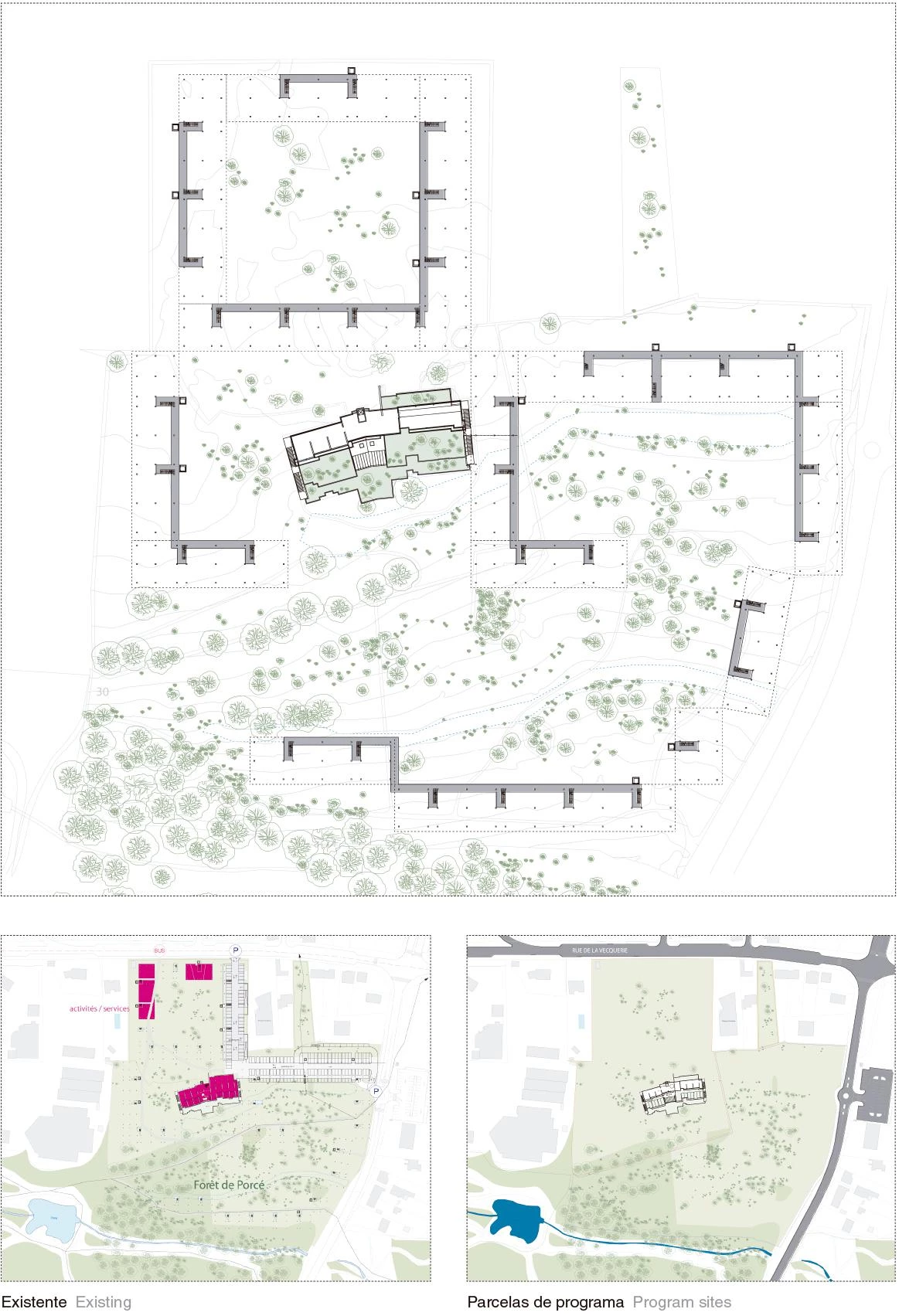
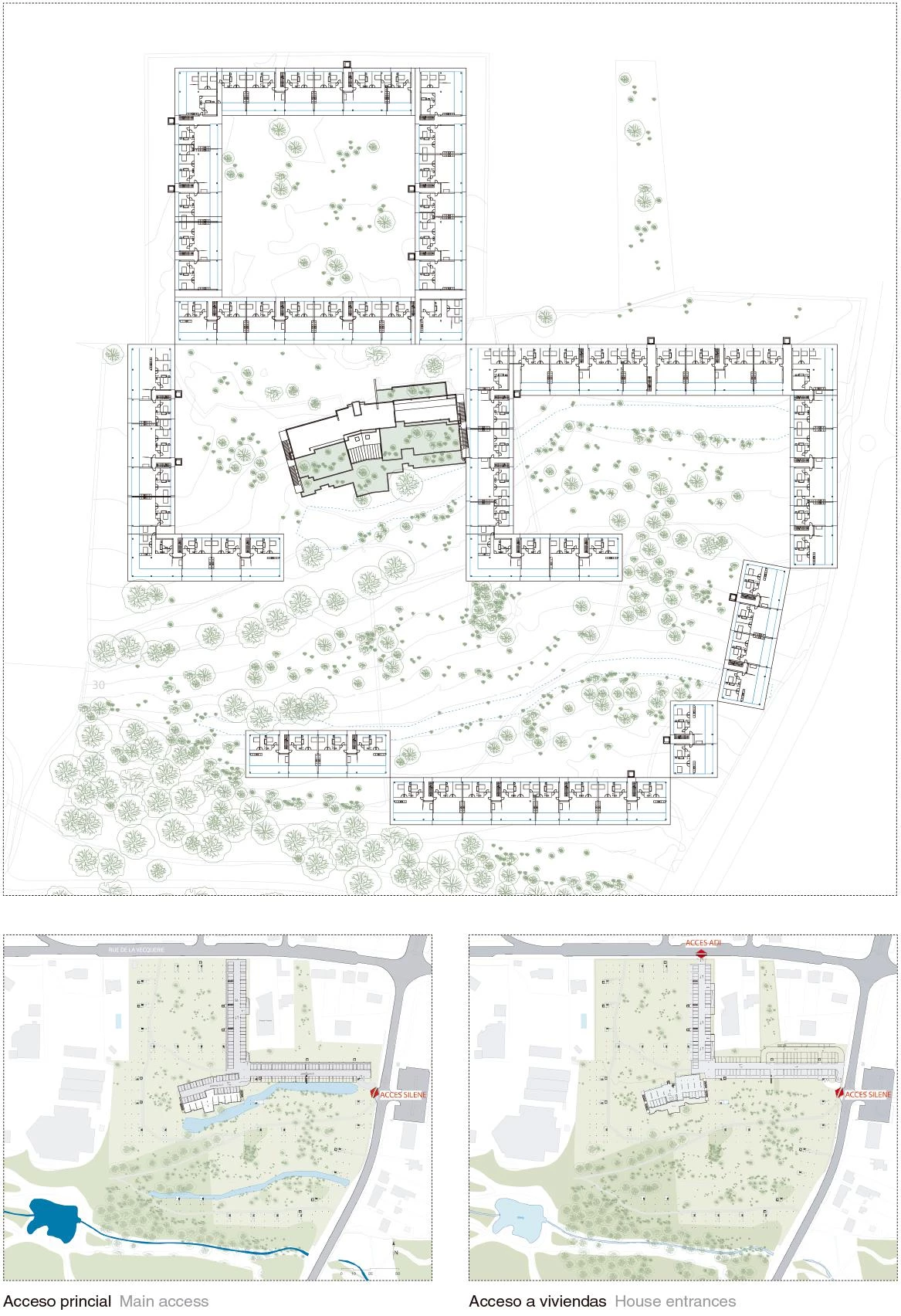

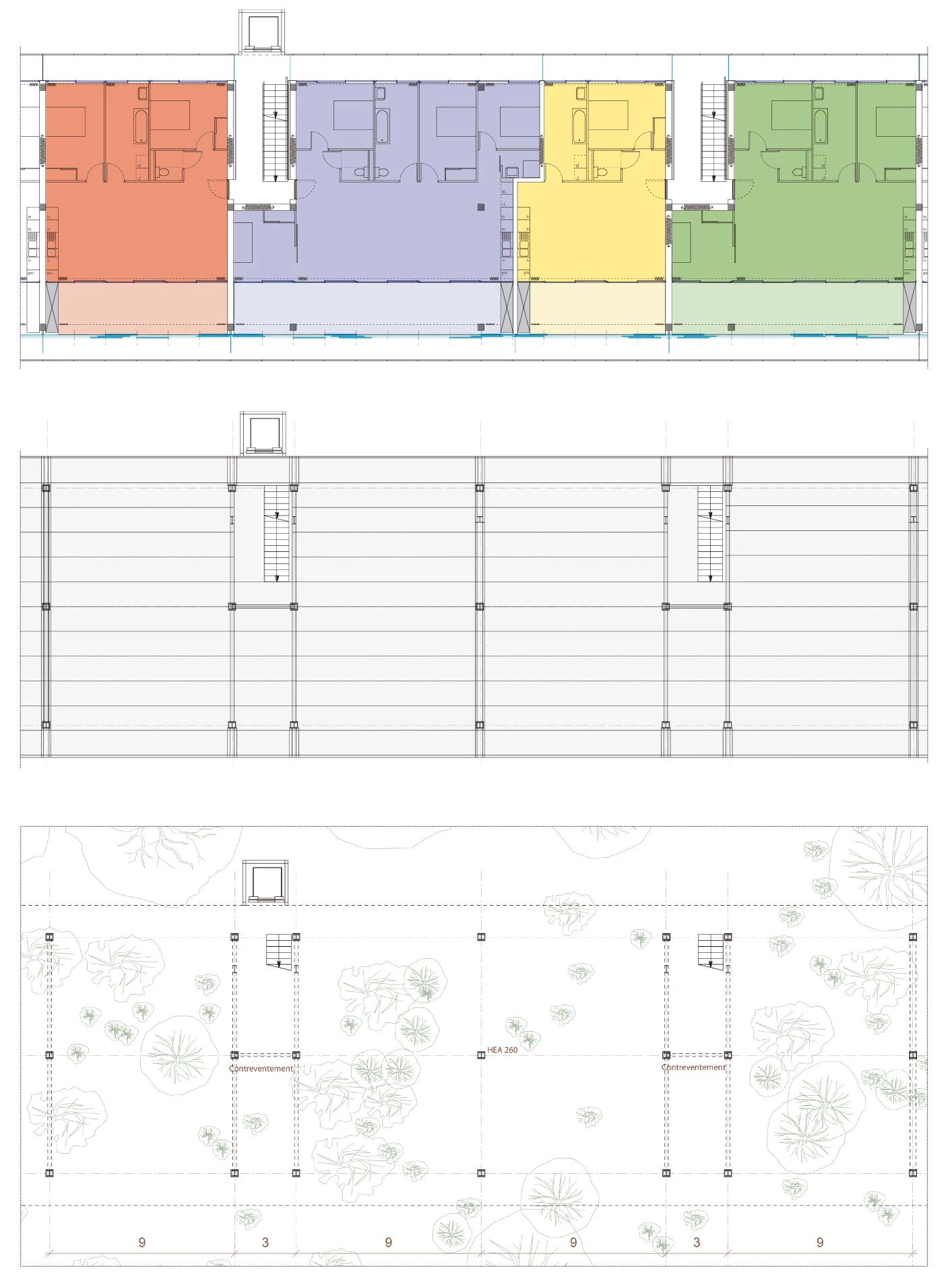
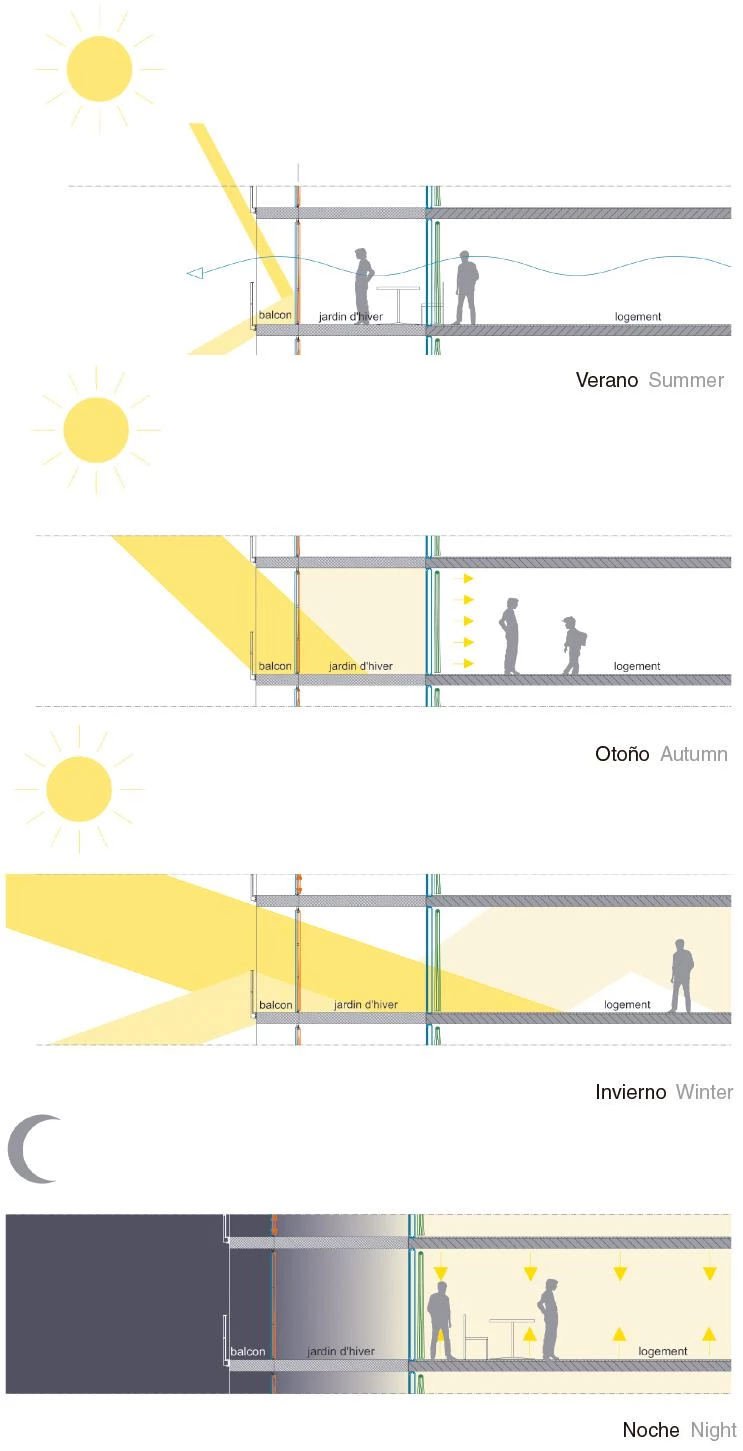
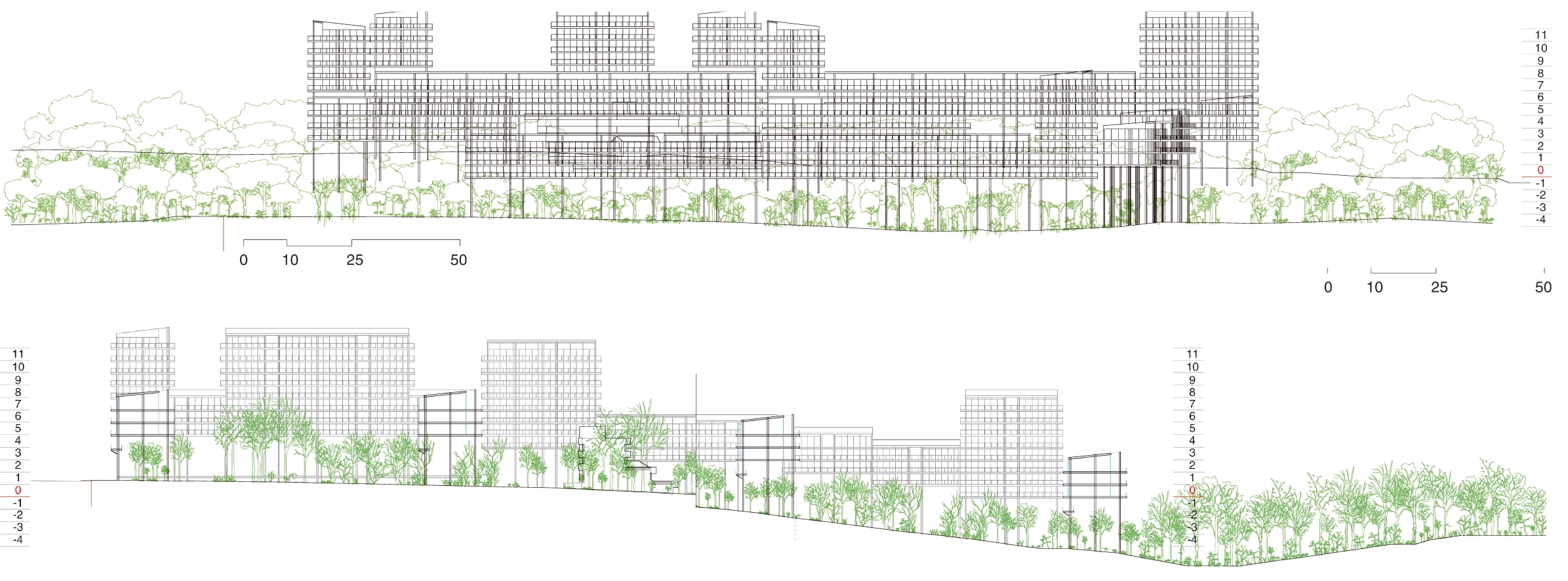
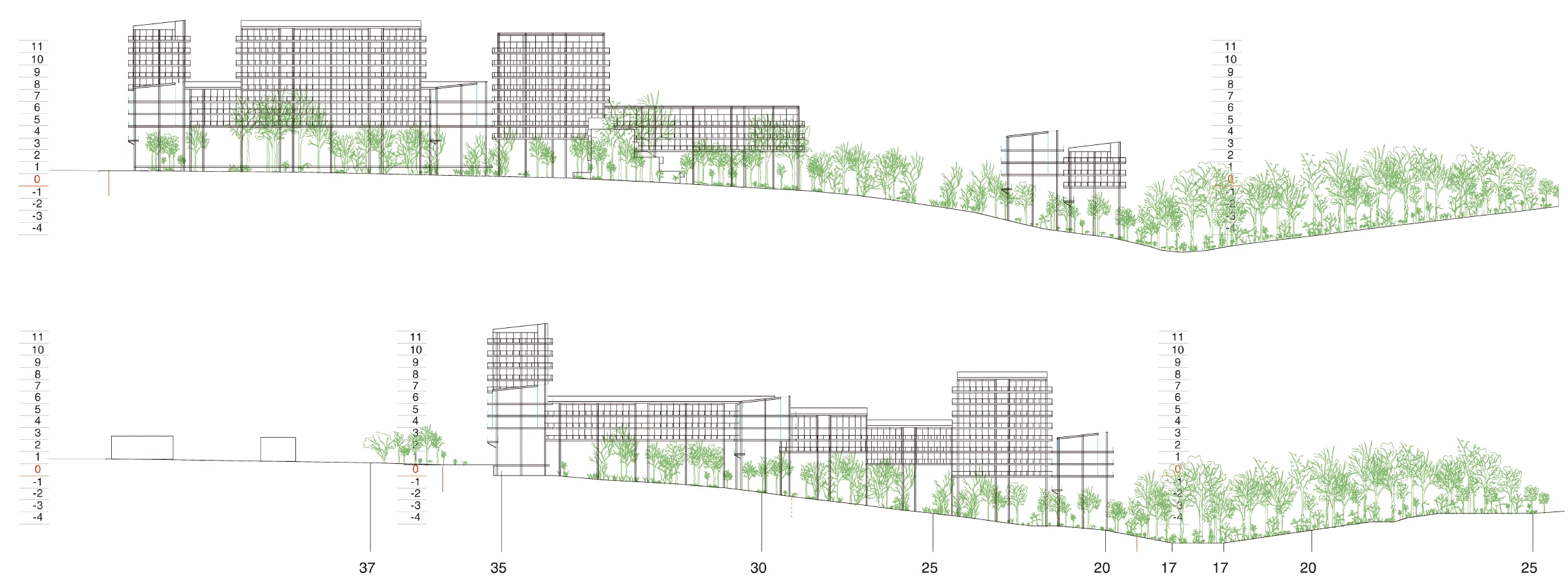
Cliente Client
Silène Habitat, HLM Saint Nazaire
Arquitectos Architects
Anne Lacaton & Jean-Philippe Vassal
Colaboradores Collaborators
Florian De Pous, Julien Sage-Thomas, David Pradel, Aurélien Leroux, Victor Aielo-Tsu
Consultores Consultants
CESMA (estructura metálica metal structure); CARDONNEL (ingeniería térmica thermal engineering); Cyrille Bond (investigador de la naturaleza natural scientist); Cyrille Marlin (paisajista landscape architect)
Superficie Surface area
9.598 m2
Coste Cost
10.800.000 € (sin impuestos excluding taxes)
Fotos Photos
Lacaton & Vassal

