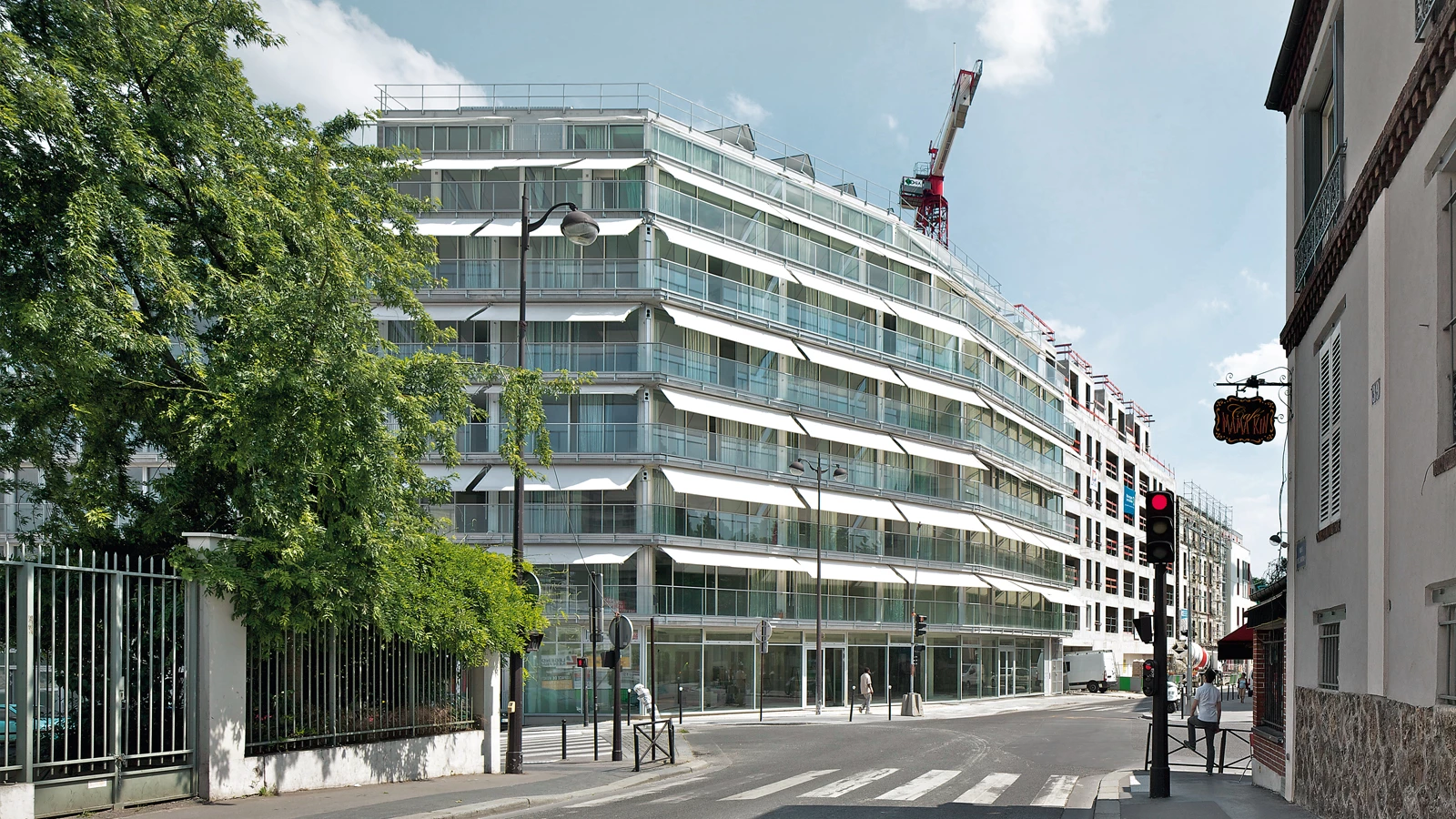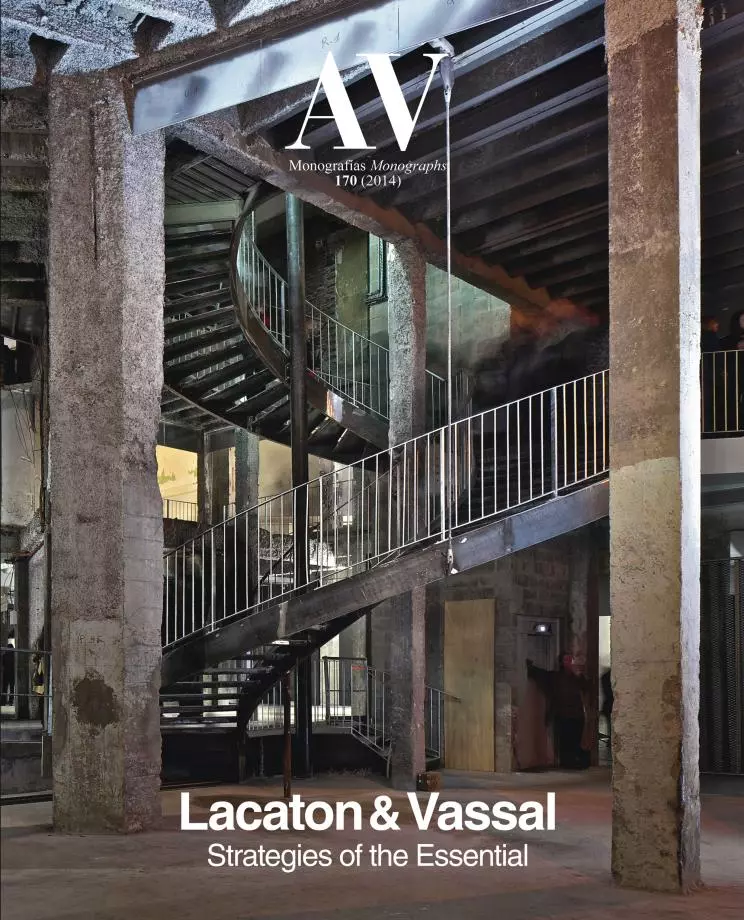Students Hall and Social Housing, Paris
Lacaton & Vassal- Type Housing Collective
- Material Polycarbonate
- Date 2008 - 2013
- City Paris
- Country France
- Photograph Philippe Ruault
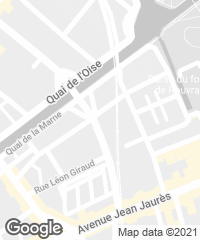
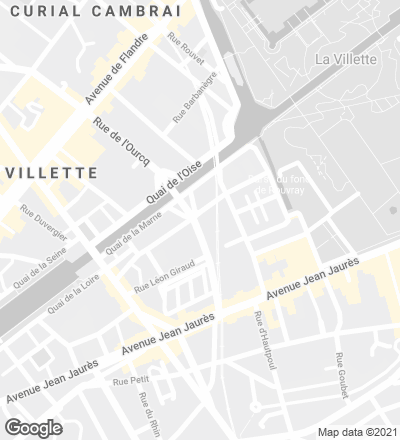
The building is located in an area that is developing quickly from a demographic point of view, in the 19th district of Paris, between l’Ourcq canal and the old railroad tracks of la petite ceinture. To address this changing context and favor urban fusion, the project proposes a program in seven floors that includes 98 housing units for students and thirty social dwellings, a shelter and three retail premises.
The commercial areas are on ground floor, facing the street, and so is the shelter, whose rooms and living areas face south and open up to a garden inside the city block. The rest of the building accommodates housing units, most of them open-ended, with bedrooms and bathrooms to the north and the living areas and kitchens to the south. While the southern facade has run-through balconies and living areas with curtain walls, on the opposite facade a series of greenhouses performing as winter gardens extend the interior space up to 2.1 meters deep. These act as multipurpose semi-exterior and private spaces, aside from permitting a better and more sustainable conditioning, because they function as adjustable climate control cushion.
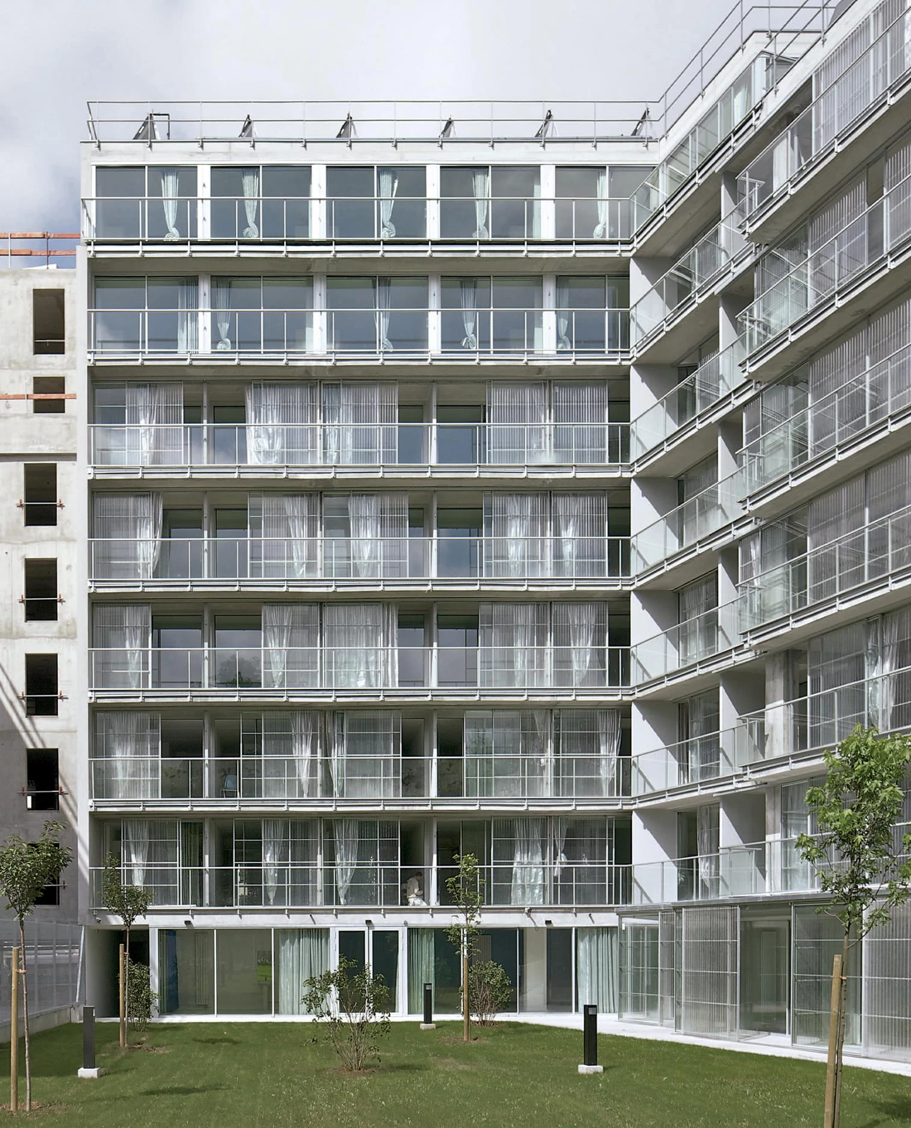
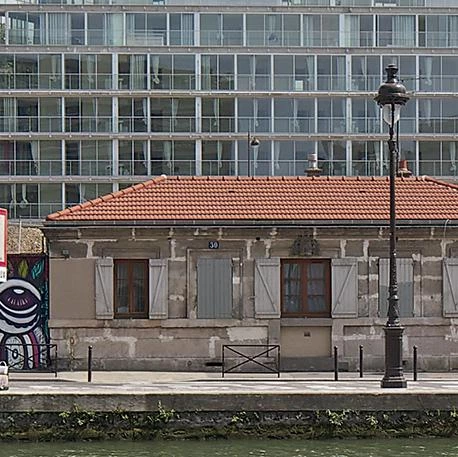
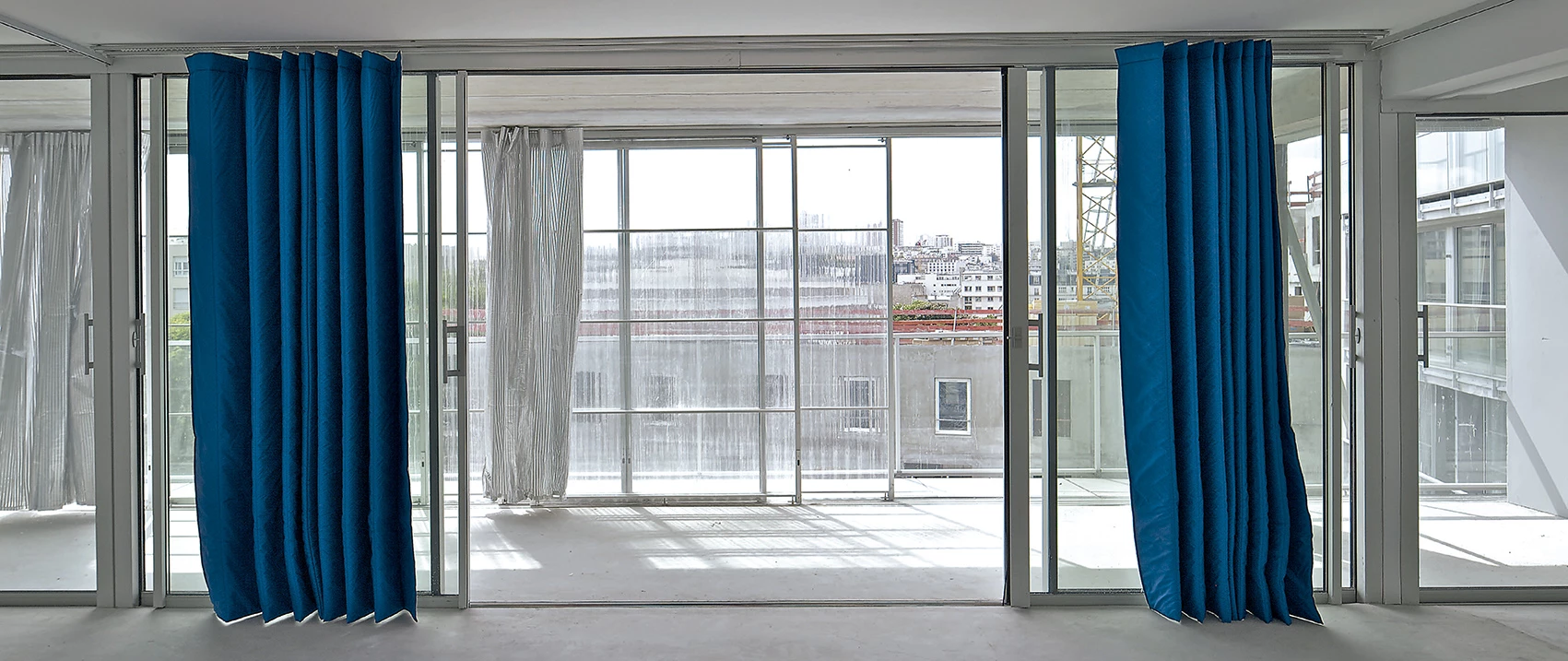
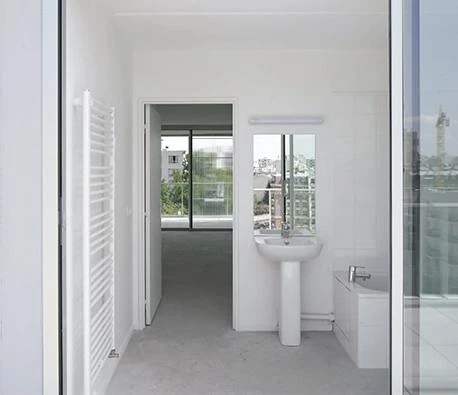
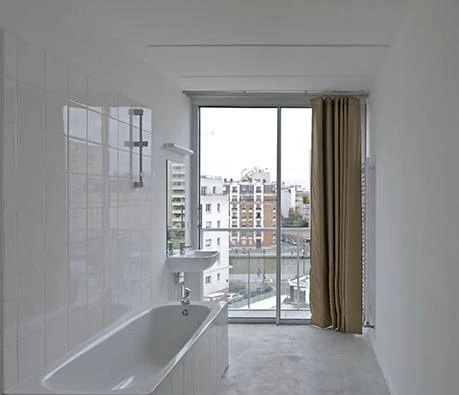
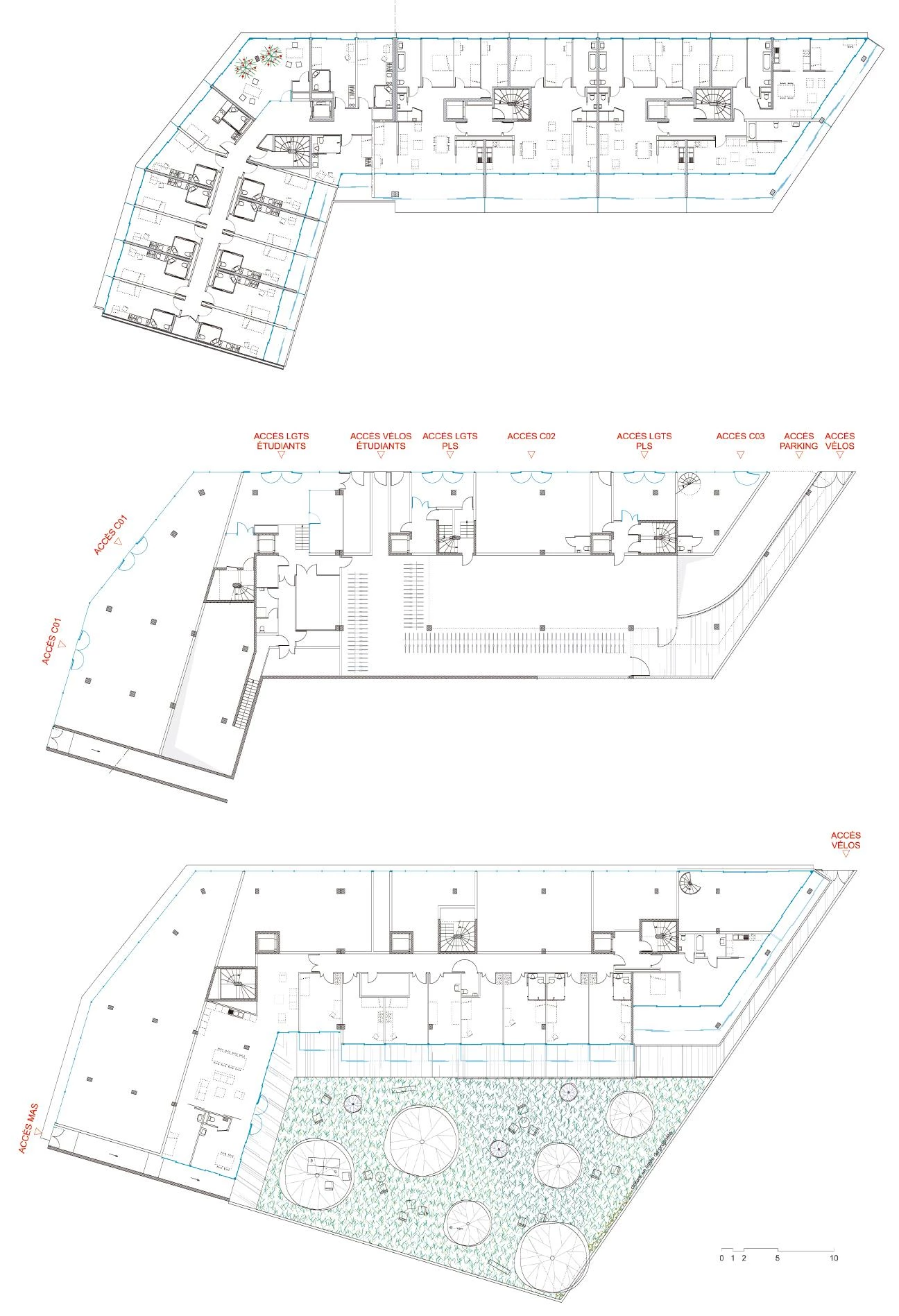
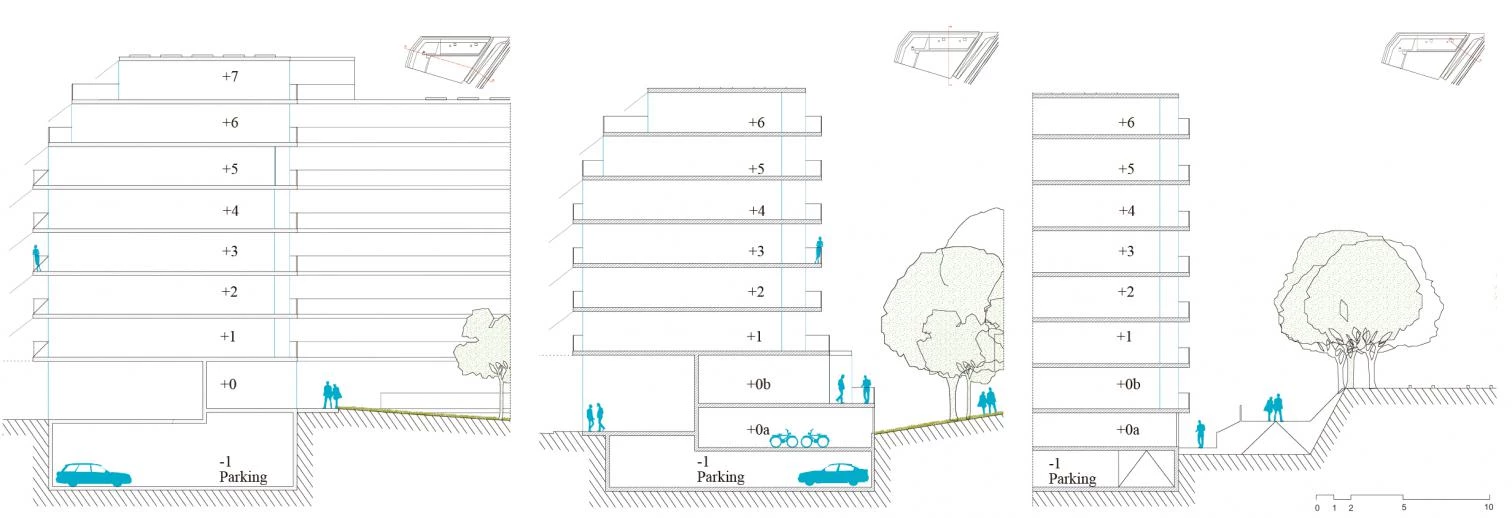
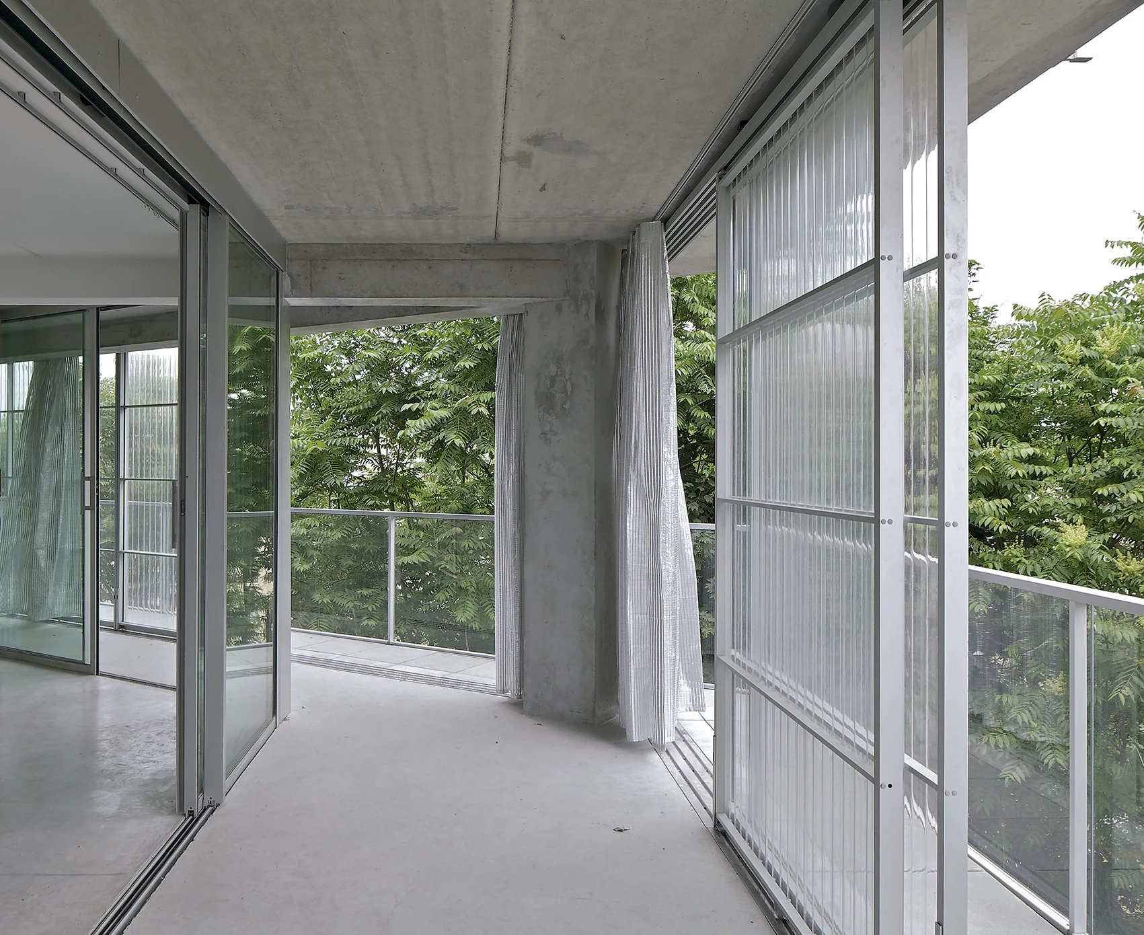
Cliente Client
Société Immobilière d’Economie Mixte de la Ville de Paris
Arquitectos Architects
Anne Lacaton & Jean-Philippe Vassal
Colaboradores Collaborators
Gaetan Redelsperger
Consultores Consultants
BATSCOP (supervisión de obra site supervision); AIA (estructura structure); INEX (instalaciones services); GUI Jourdan (acústica acoustics); Vulcanéo (fuego fire); VPEAS (aparejador quantity surveyor)
Contratistas Contractors
FRANCILLA
Superficie Surface area
6.734 m2
Coste Cost
10.700.000 € (sin impuestos excluding taxes)
Fotos Photos
Philippe Ruault

