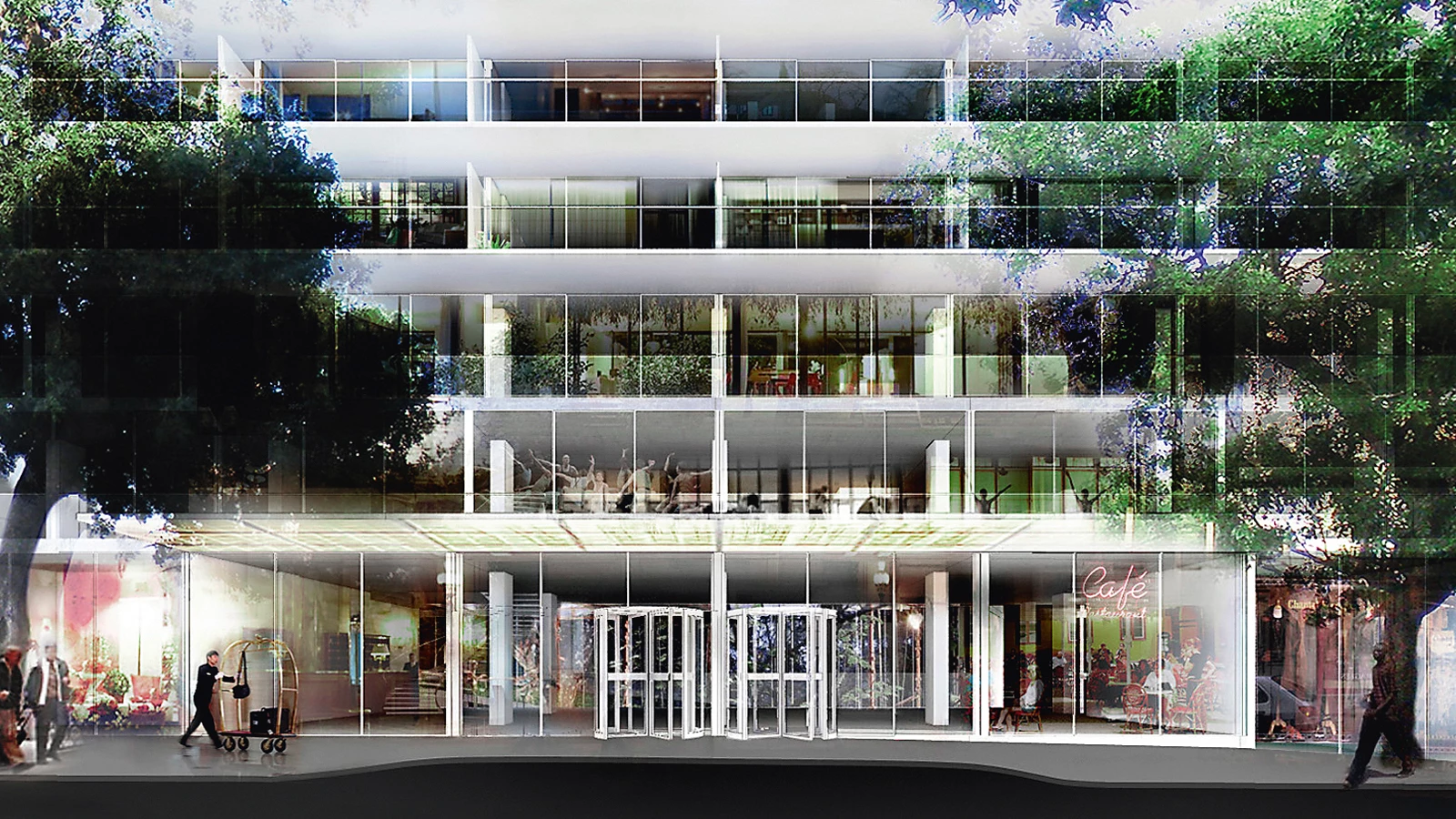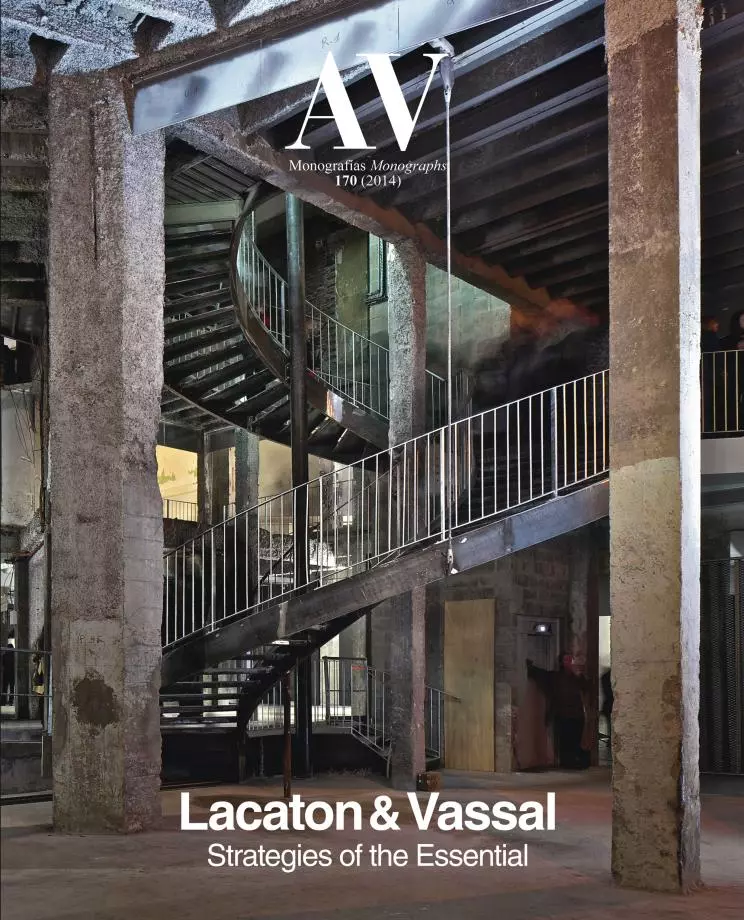The city of Dakar stands out for its extraordinary geographic location on a peninsula, but also for the quality of its modern architectural heritage, built mainly in the 1950s. The project is a 14-floor hotel located on a historic site in the city center, facing Kermel market.
The project has two facades: the first one looks onto the market in the city’s historic core, with a two-story volume rising up to the height of the nearby buildings and containing the center for seminars and conferences; the opposite facade, onto Hassan II Avenue, is a linear volume of 13 floors that accommodates the rest of the hotel program (reception, cafeteria, restaurant, swimming pool, sports center...) and the rooms. A tropical garden takes up the space between the two, and can be seen from the avenue through the hotel’s glass facades. The bedrooms are spatious and all have panoramic views of the sea and the city through a balcony lined by two-meter deep jardiniéres with roses or bougainvilleas, helping to protect the facade from the sun. Large glazed openings take up the whole facade surface, letting guests enjoy the sea breeze.
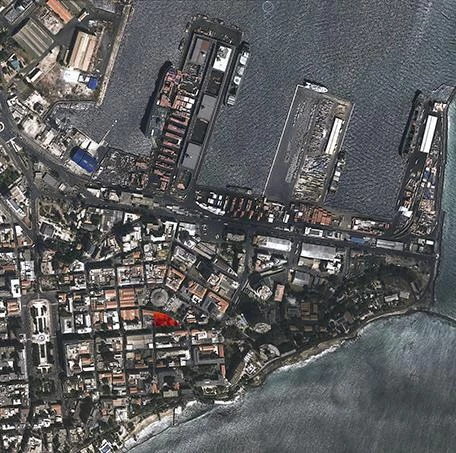
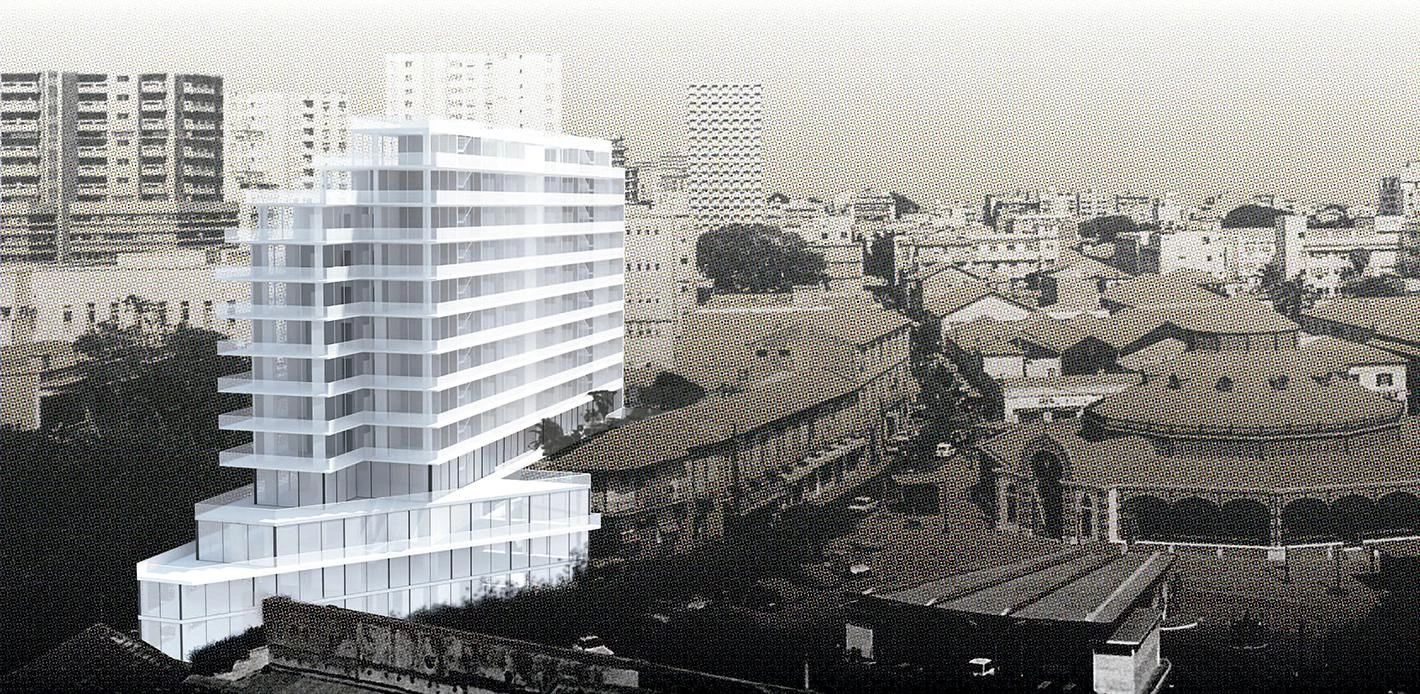
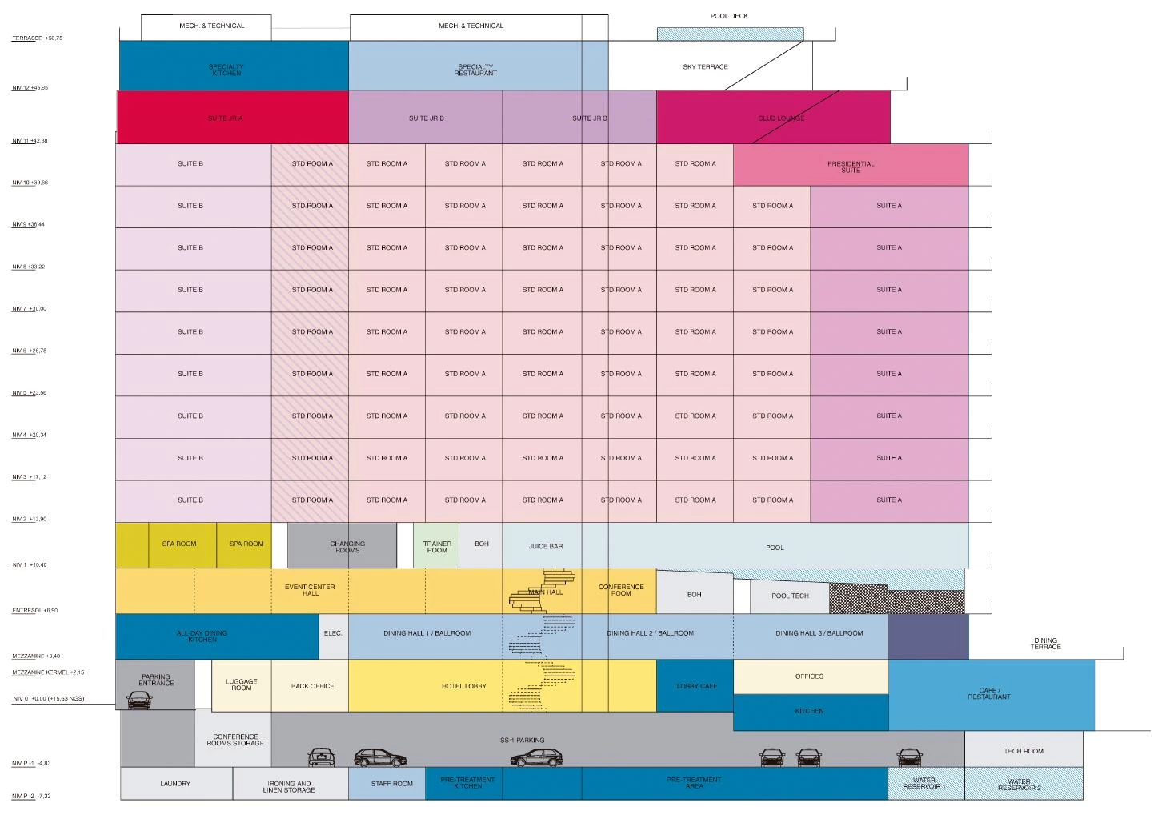
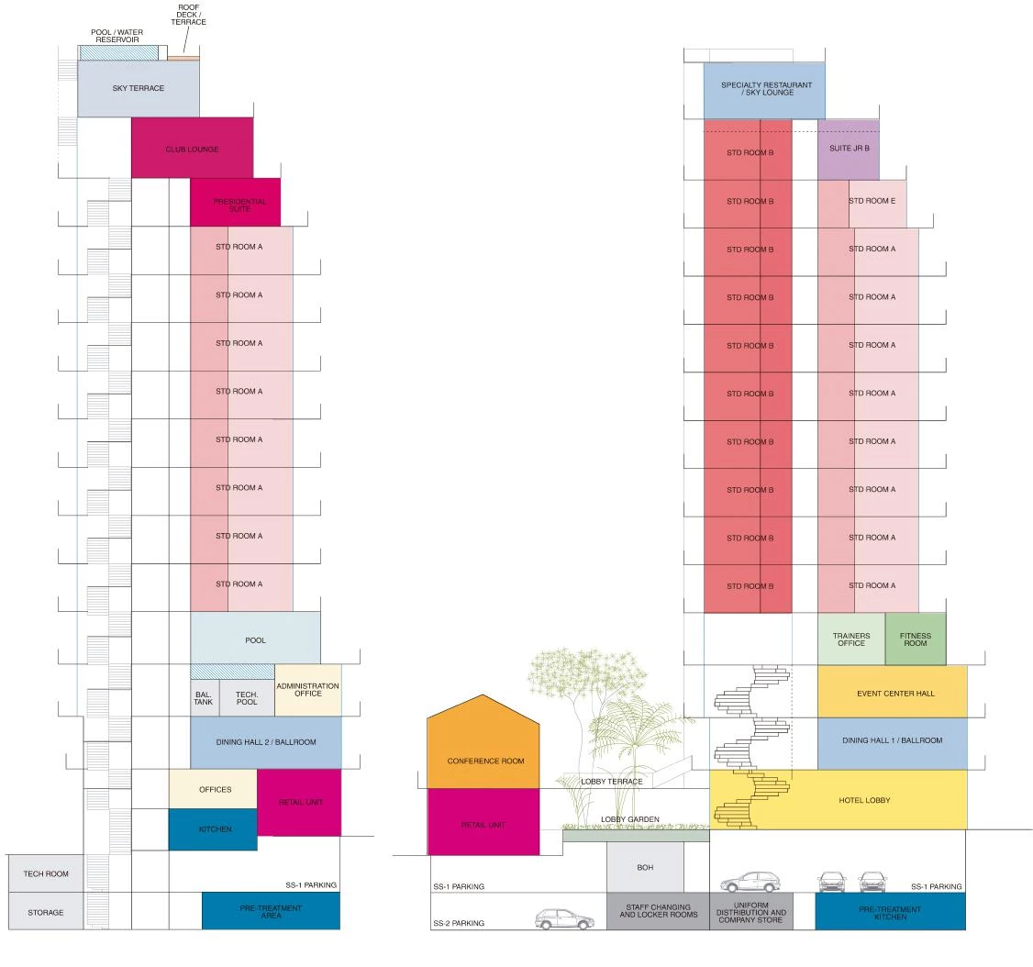
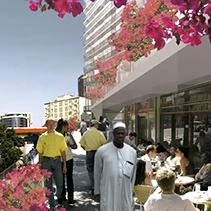
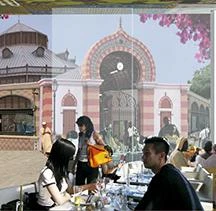
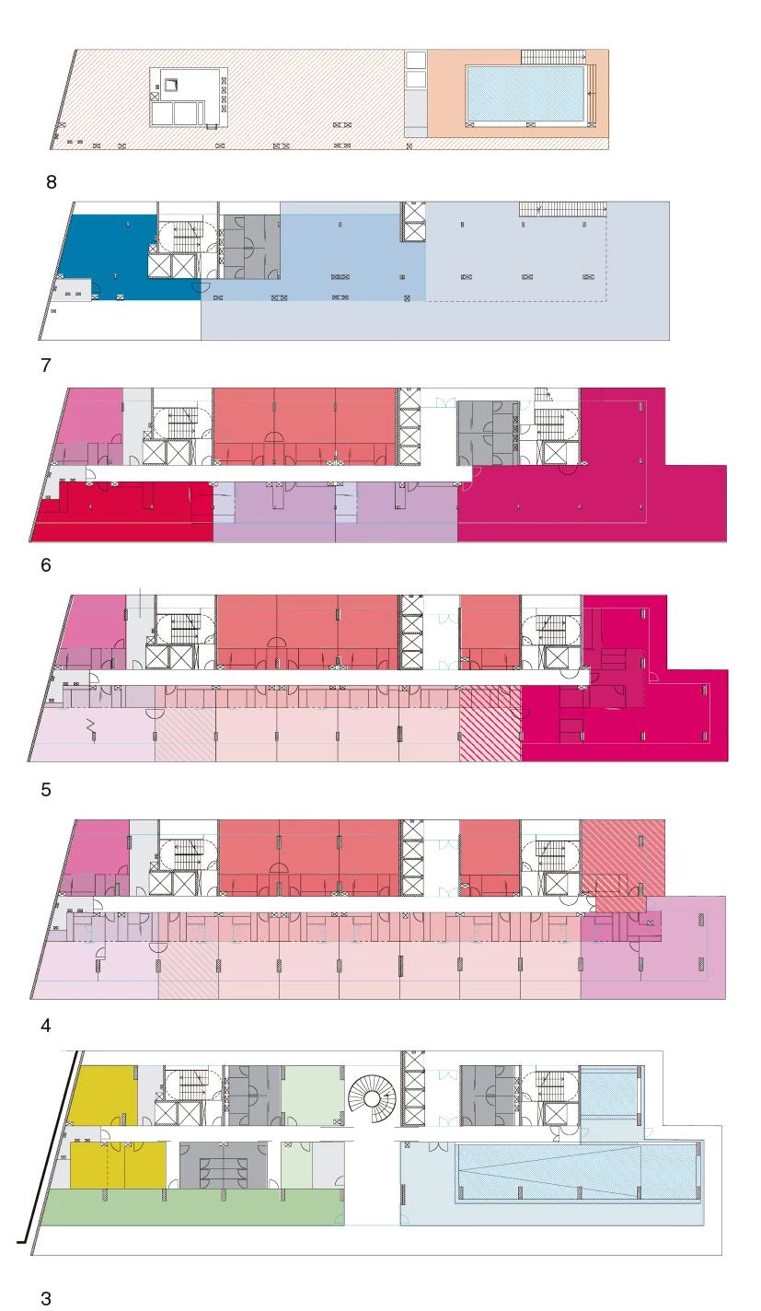
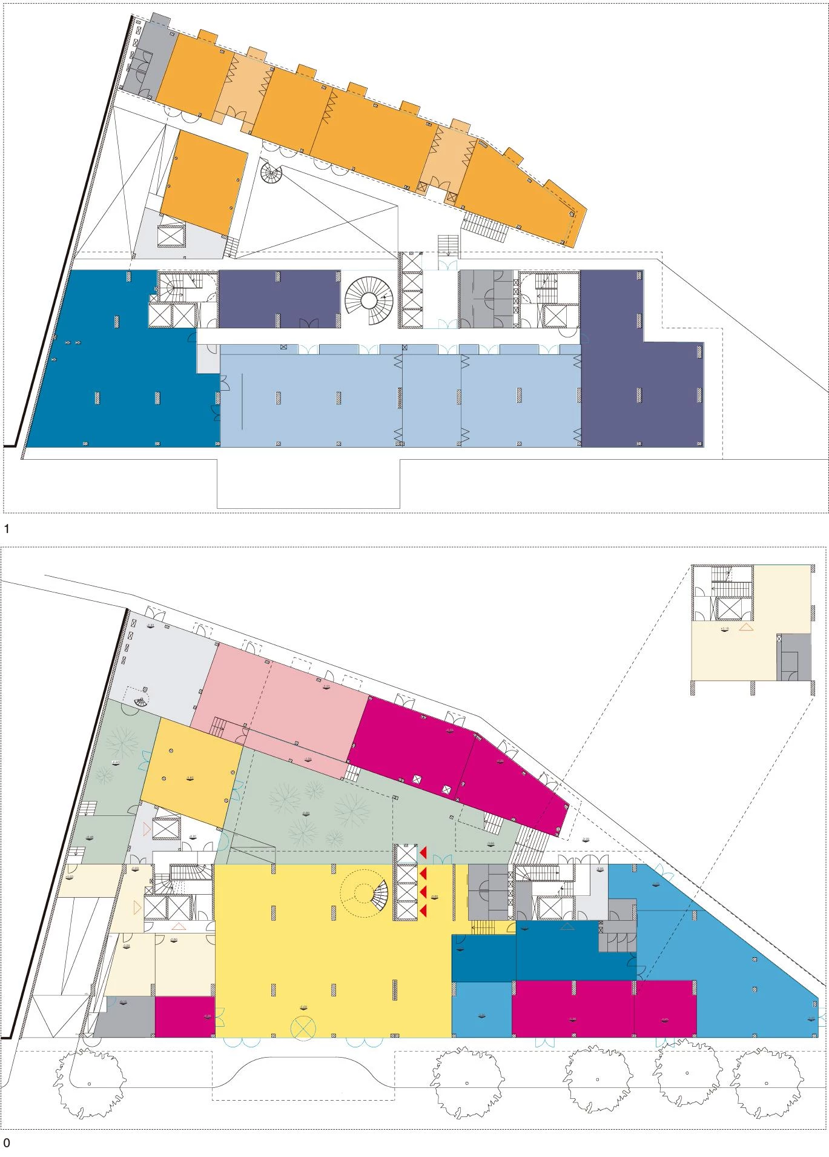
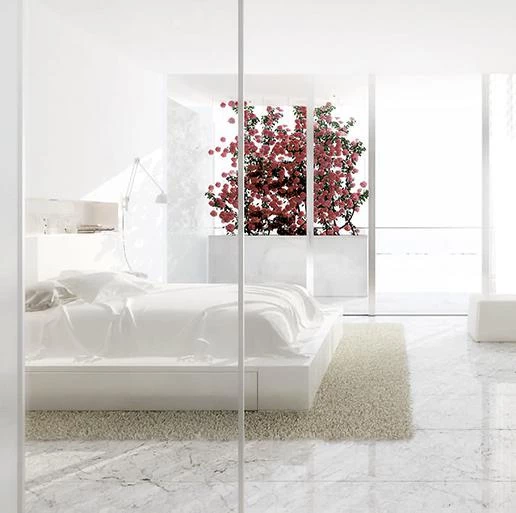
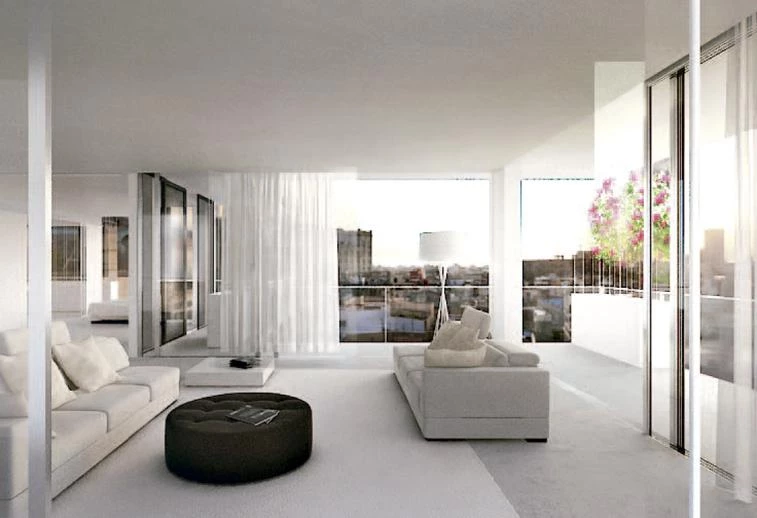
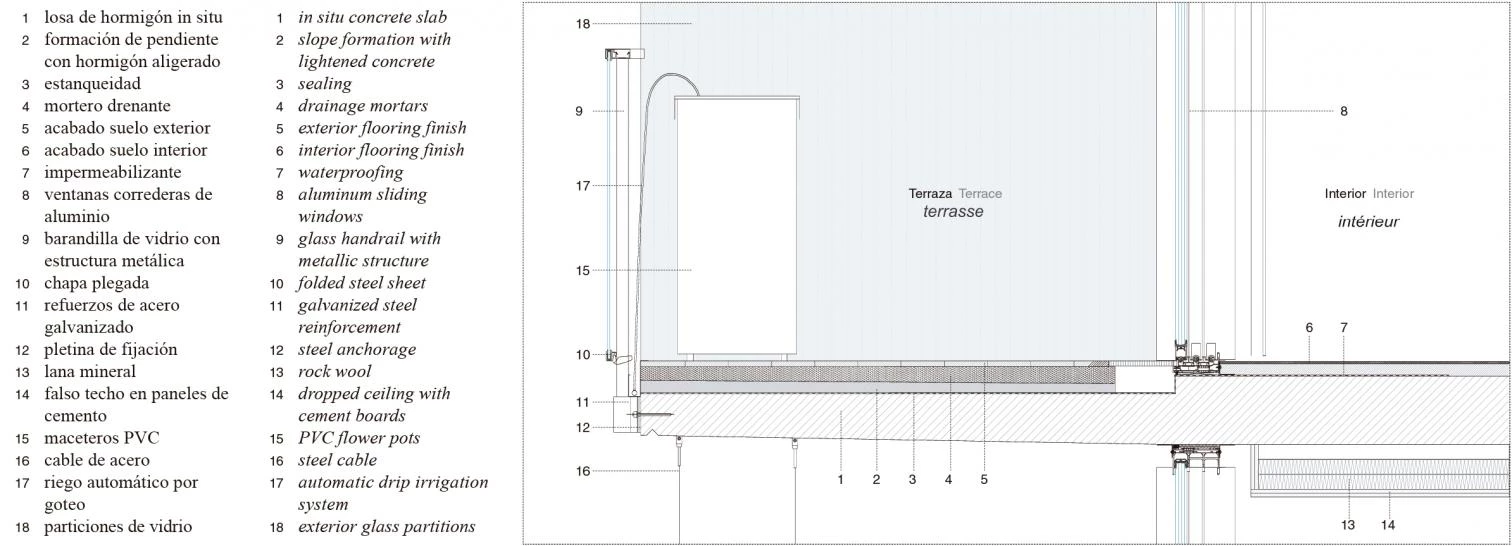


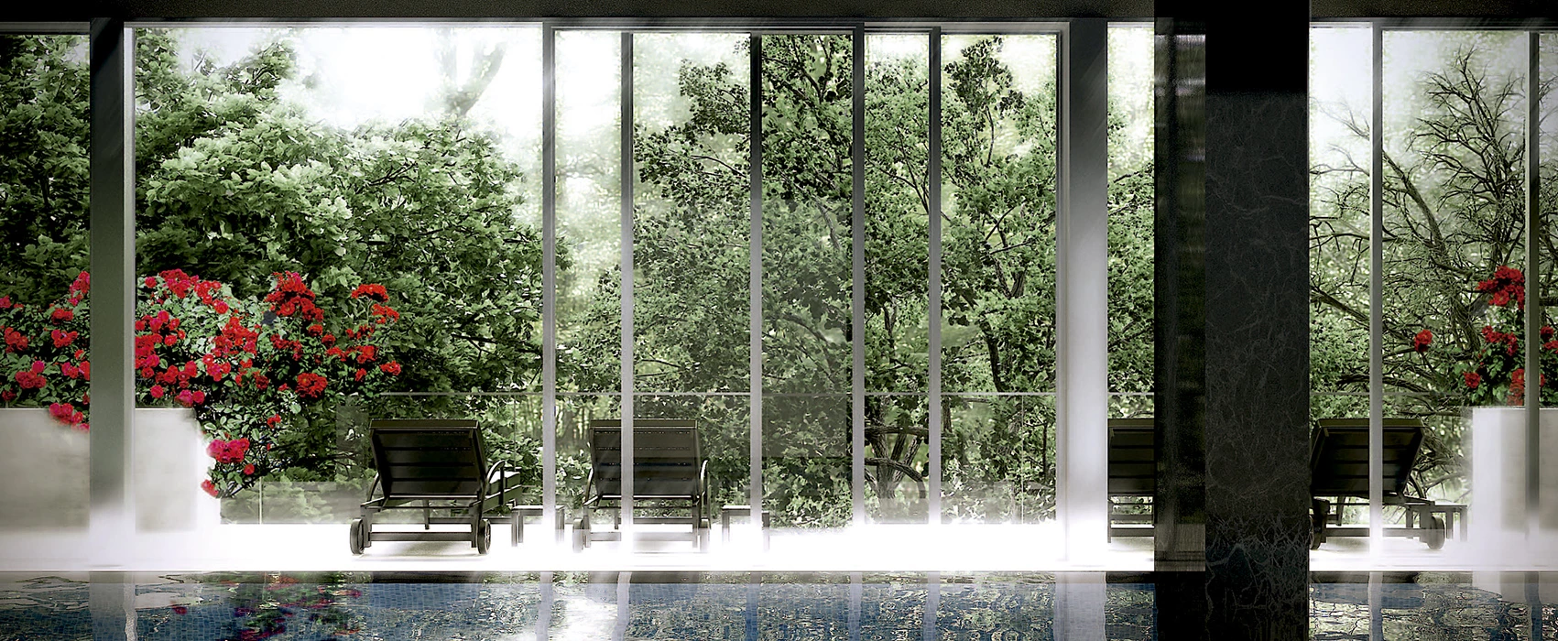
Cliente Client
Private
Arquitectos Architects
Anne Lacaton & Jean-Philippe Vassal
Colaboradores Collaborators
Marcos Garcia Rojo, AARS-Associated local architects for implementation
Consultores Consultants
E.TE.C.S. (estructura structure); Solutech (instalaciones services); CEFI Dakar, Christophe Rincel (fuego fire)
Contratistas Contractors
CDE (obra gruesa structural works)
Superficie Surface area
9.598 m2
Coste Cost
10.800.000 € (sin impuestos excluding taxes)
Imágenes Images
Idearch Studio

