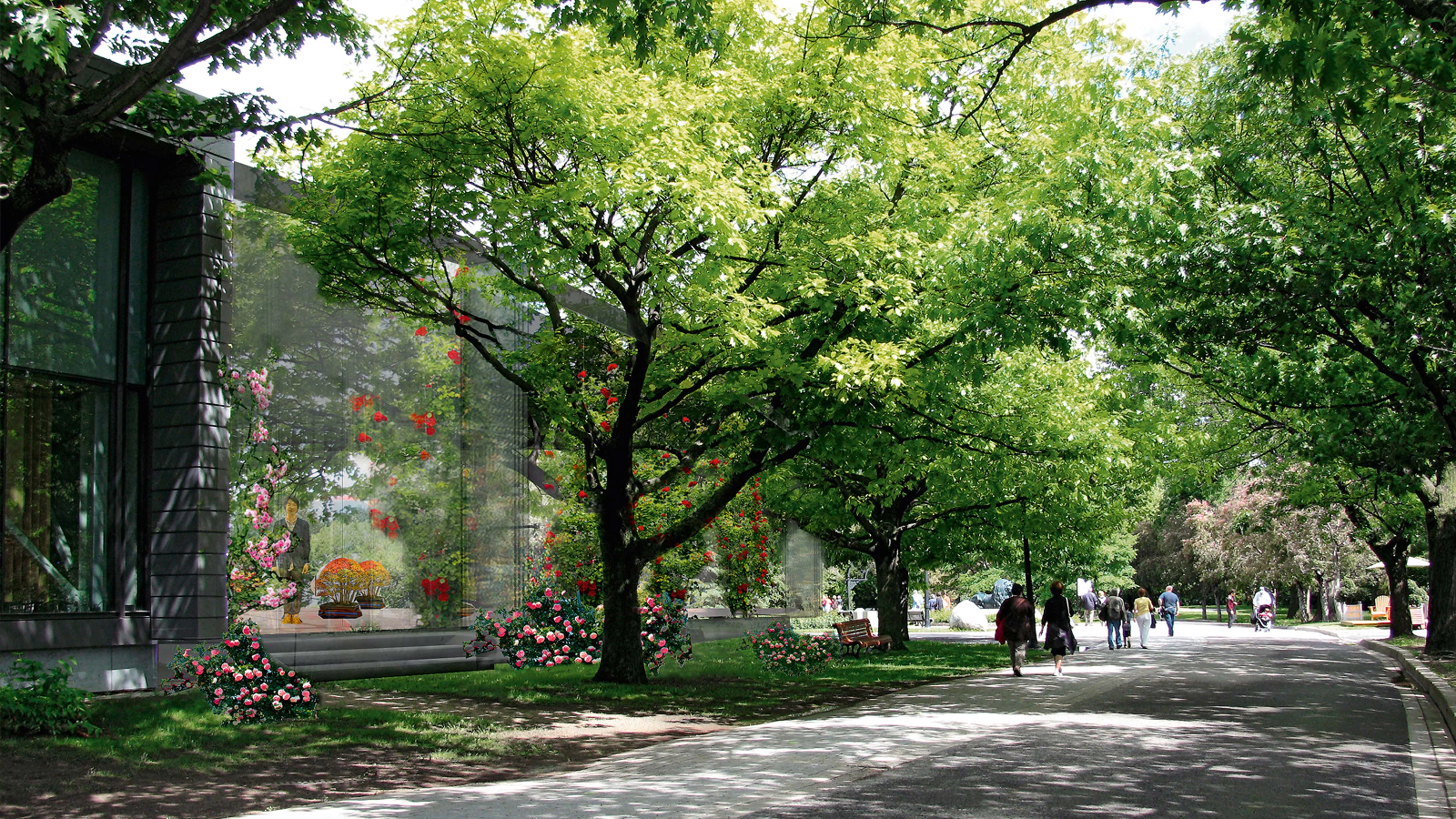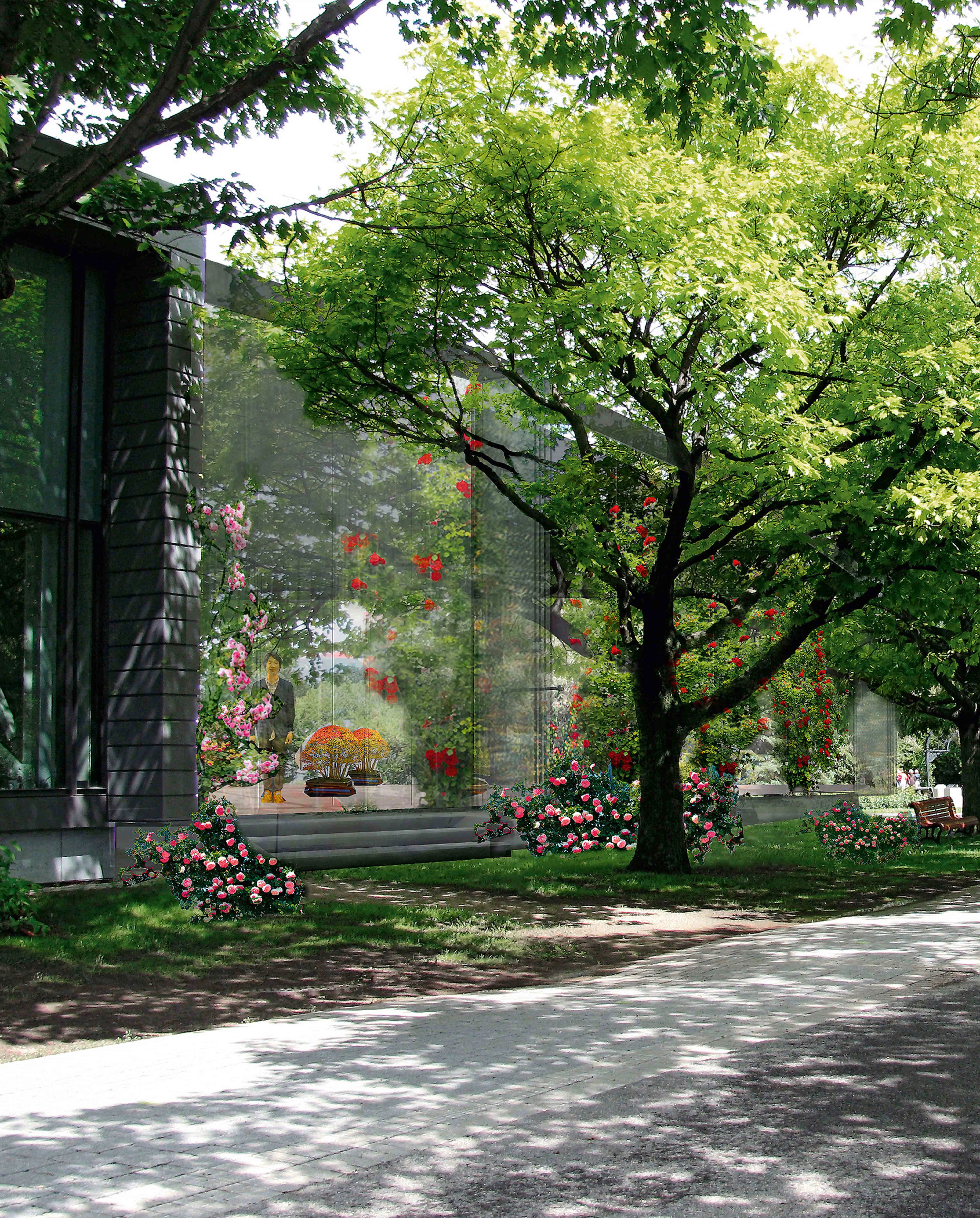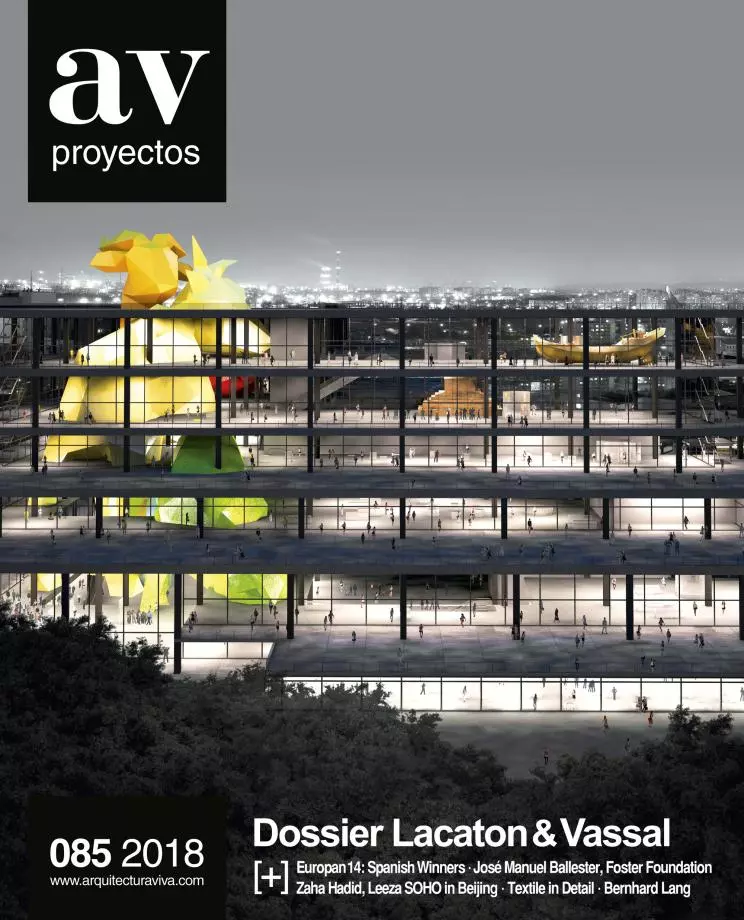Glass Pavilion, Montreal
First Prize- Architect Lacaton & Vassal Frédéric Druot FABG
- Type Pavilion
- Material Glass
- City Montreal
- Country Canada
Located in the Botanical Garden of Montreal and surrounded by a double glass facade covered with climbing roses, the new building houses a large multifunctional room with an open-plan floor that, together with the hall, makes a total of 760m²... [+]
Obra Work
Glass Pavilion
Cliente Client
Espace pour la vie, Montréal
Arquitectos Architects
Anne Lacaton & Jean Philippe Vassal, Frédéric Druot architects (diseño design); FABG (arquitectos locales asociados associated local architects)
Colaboradores Collaborators
Florian de Pous (jefe de proyecto project chief); Gaëtan Redelsperger (gestor del proyecto project manager); Emilie Gauvin, Maïlys Bouché, Kai Echigo
Arquitecto paisajista Landscape architect
Cyrille Marlin,
Botánico, fitosociología Botanist, phytosociology
Claude Figureau
Especialista en artrópodos Arthropods specialist
Alain Canard
Ingenieros Engineers
SNC-LAVALIN INC (estructura y electricidad structure and electricity); Yvon Chabot (costs cost); Joel Courchesne (energía y diseño ambiental leadership in energy & environmental design)







