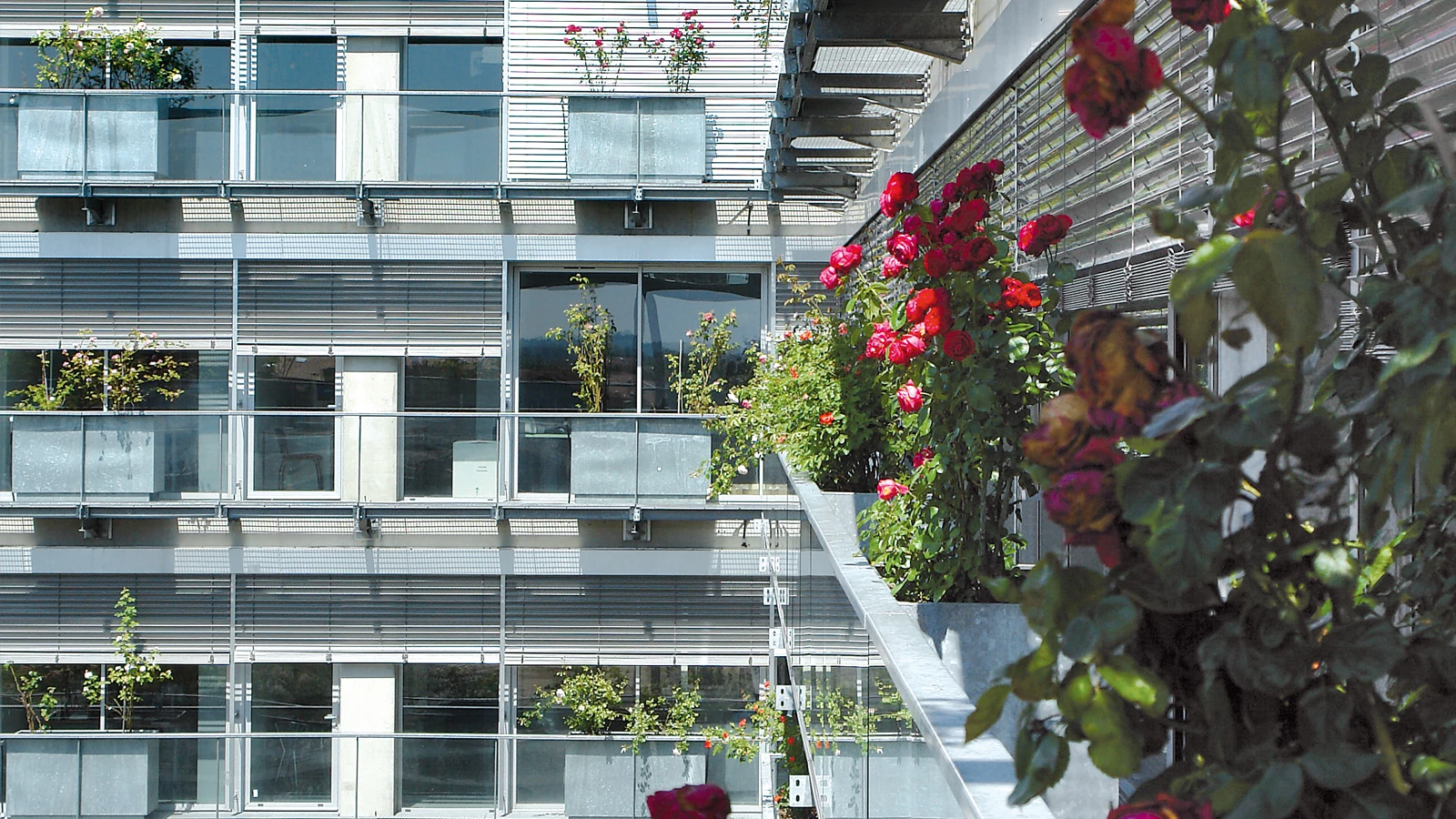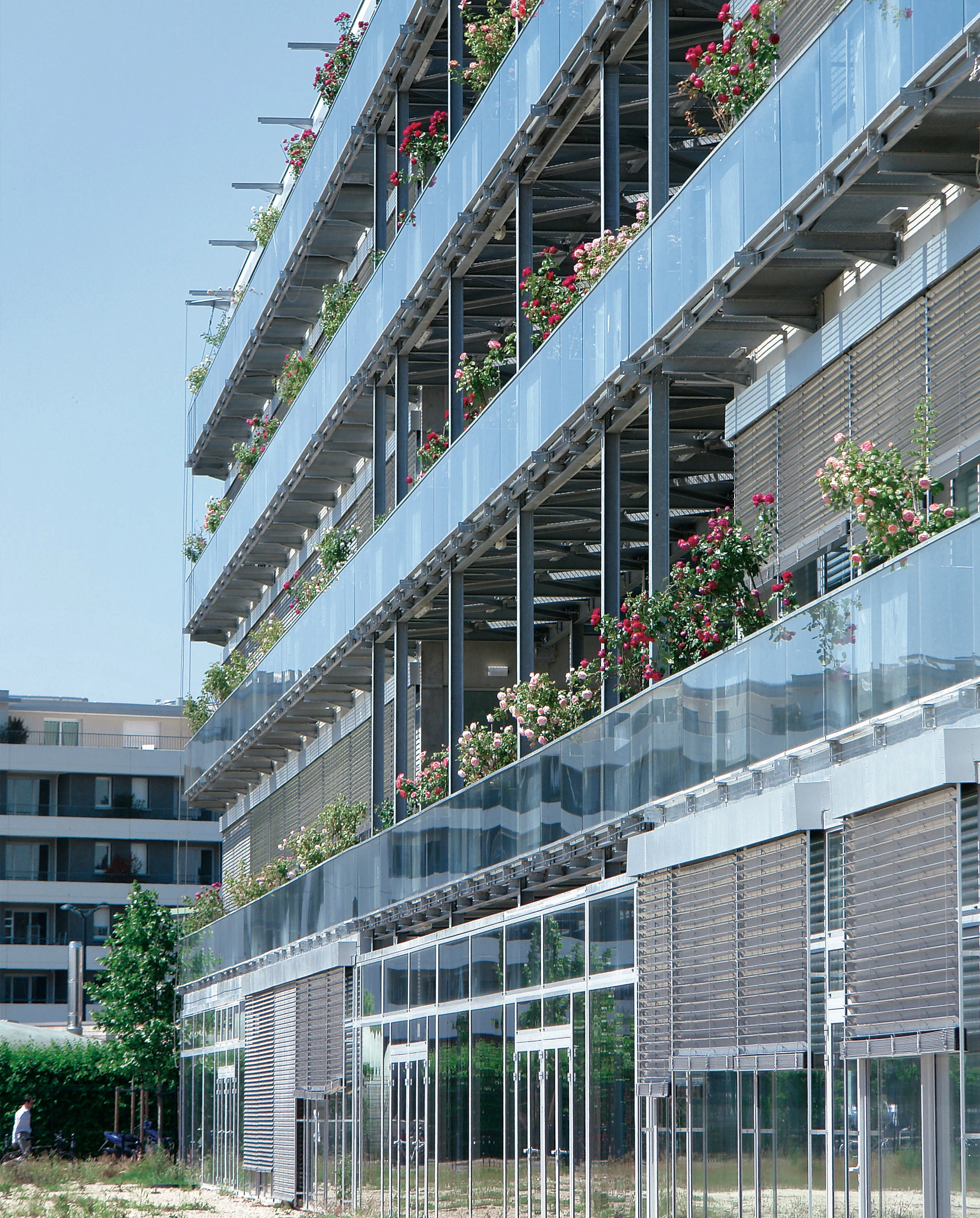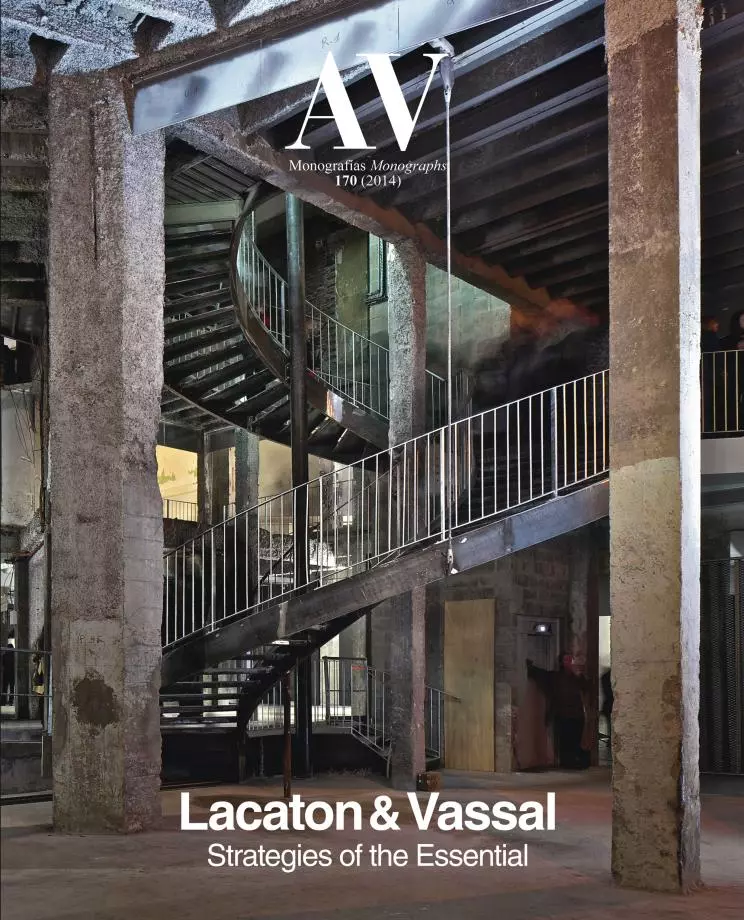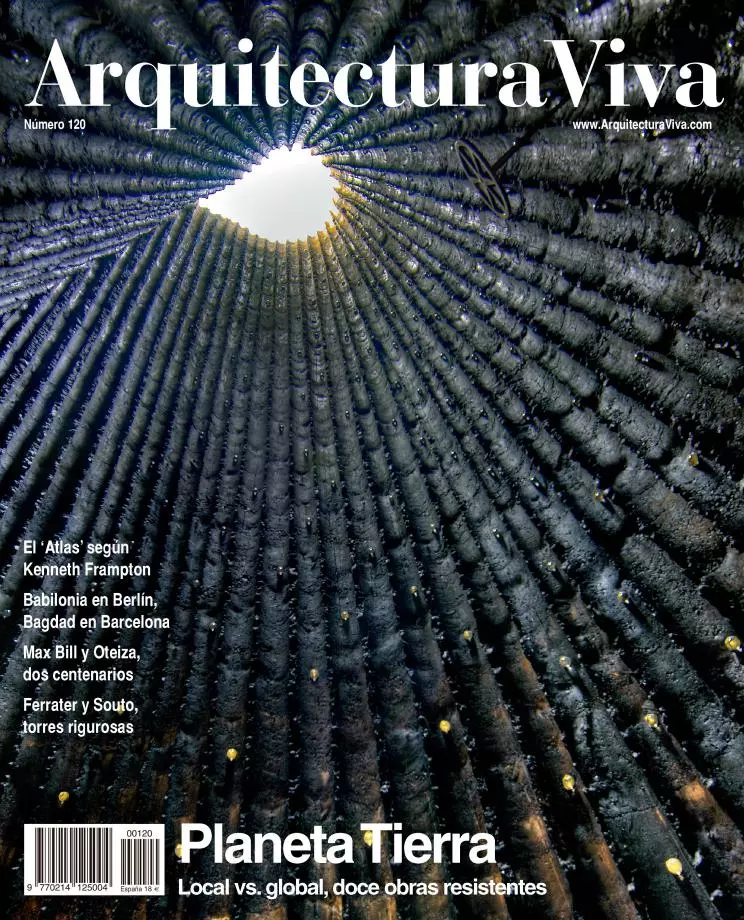University Center of Mangement Sciences, Bordeaux
Lacaton & Vassal- Type Education University Prefabrication
- Material Metal
- Date 2003 - 2006
- City Bordeaux
- Country France
- Photograph Philippe Ruault
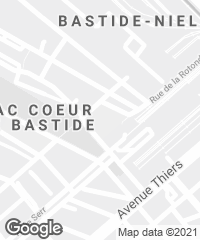
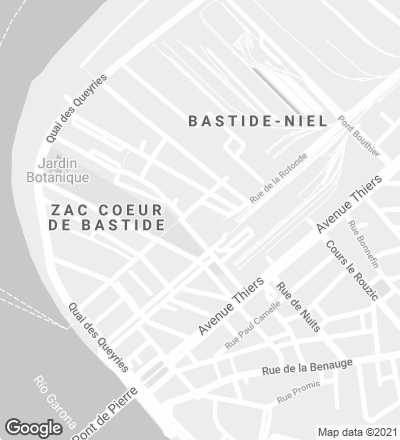
In a developing urban context, the university campus is a dense islet delimited along the perimeter by the regulations regarding facade alignments. Four buildings are raised around a square, with passageways and interior courtyards at different levels. Each building houses one department starting at the second floor, with communal services and restaurant on the ground and first floors. The structure is built with prefabricated concrete elements: pillars, beams and large-span slabs constitute a quick and economical building system.
The completely glazed facade ensures that the building receives sufficient daylight and offers panoramic views of the city. Exterior slats control solar glare, and guarantee thermal comfort inside the building. Running balconies fulfill two functions: they let users step out to get fresh air and also provide a platform to clean the glass. Six hundred rosebushes, decorative and poetic, offer a delicate distraction for users and neighbors and evoke the charisma of the small gardens of the traditional ‘échoppes bordelaises’ – the small shops or stalls of Bordeaux. All in all, another form of comfort that makes reference to the quality of space, air, light and the seasons.
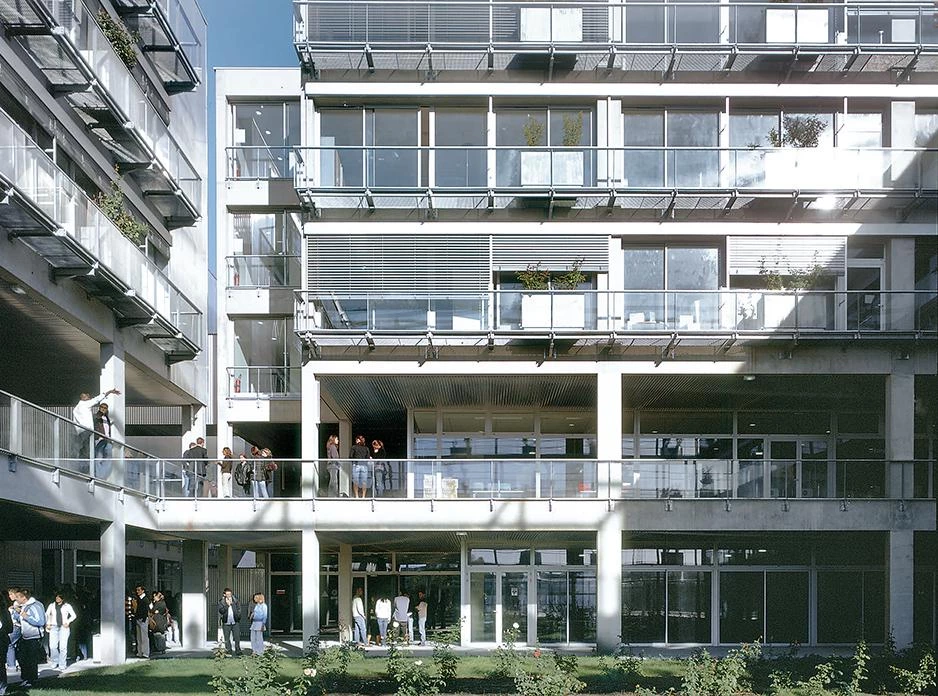
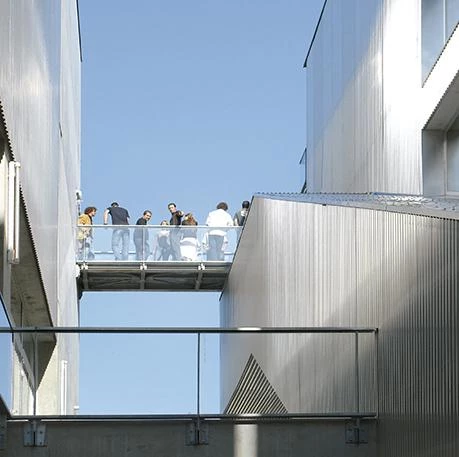
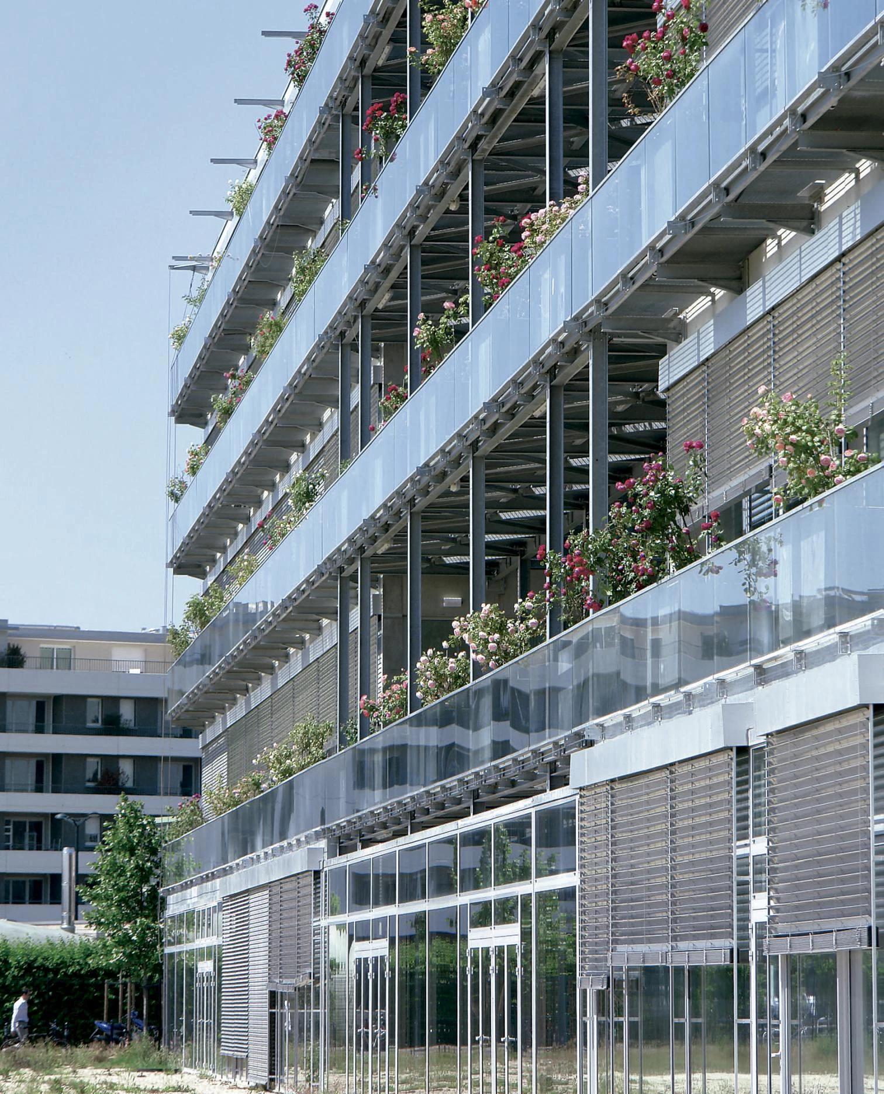
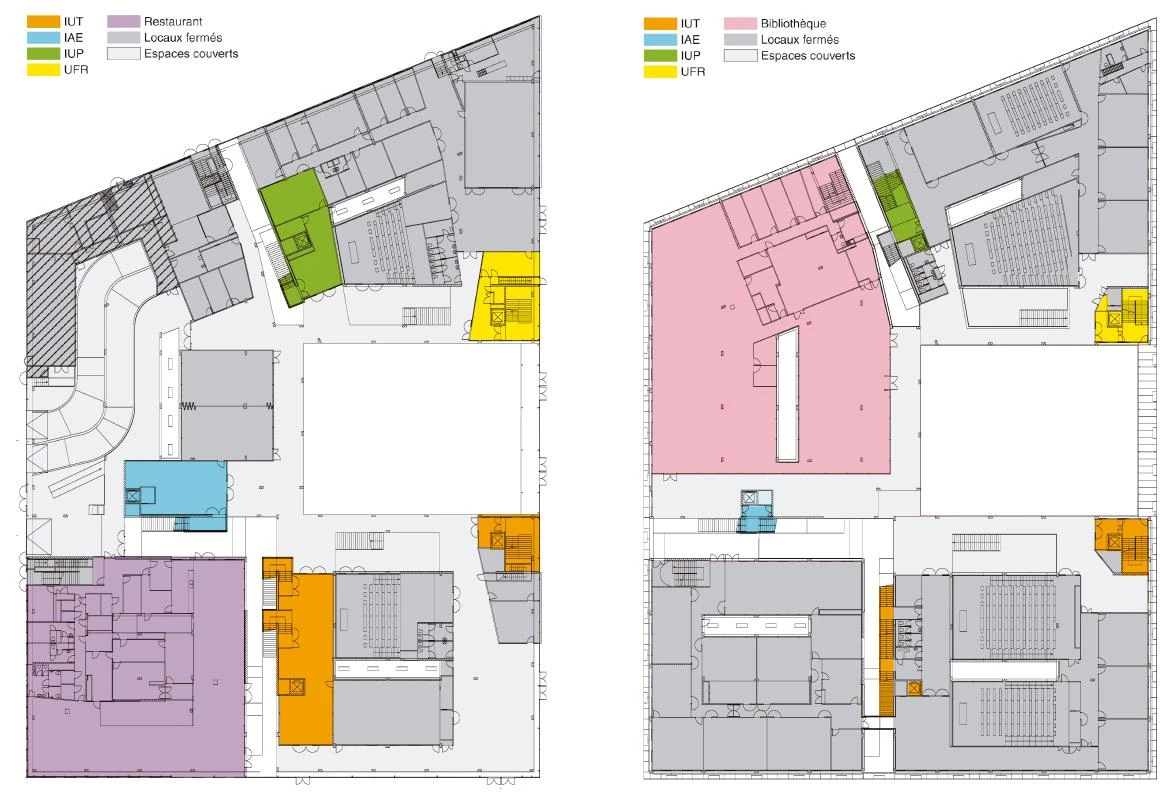
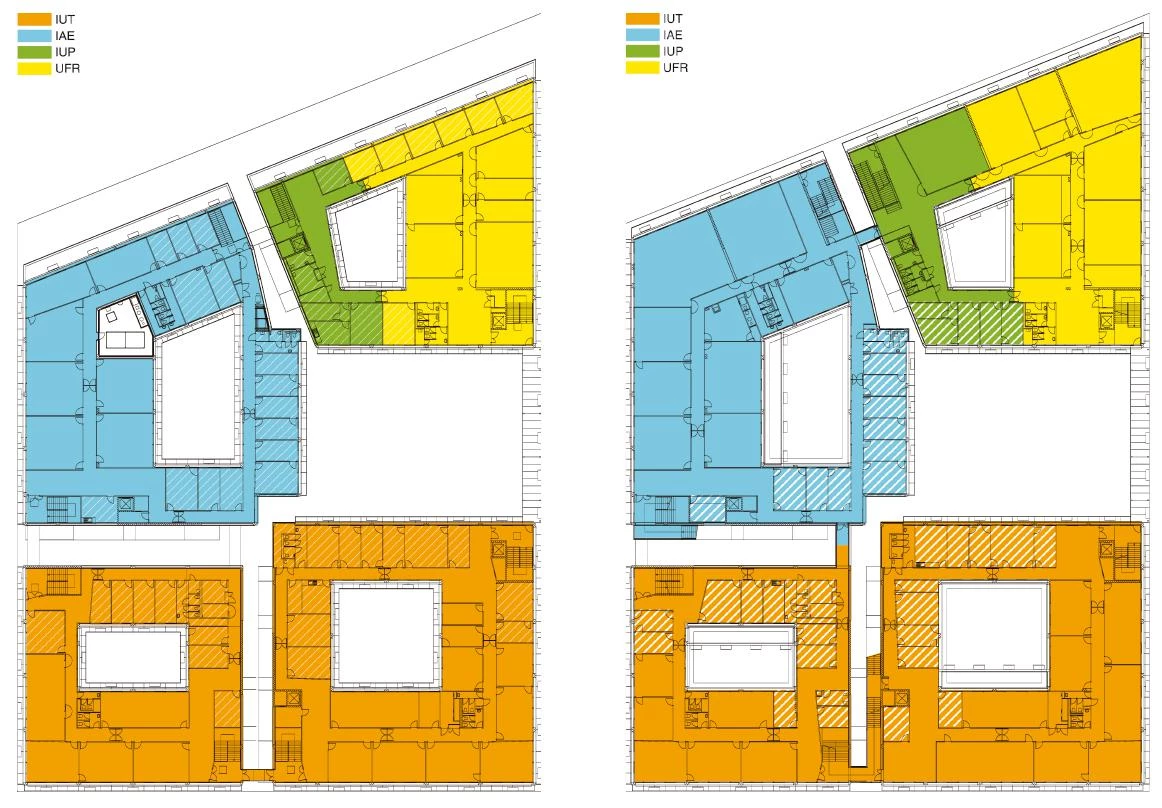
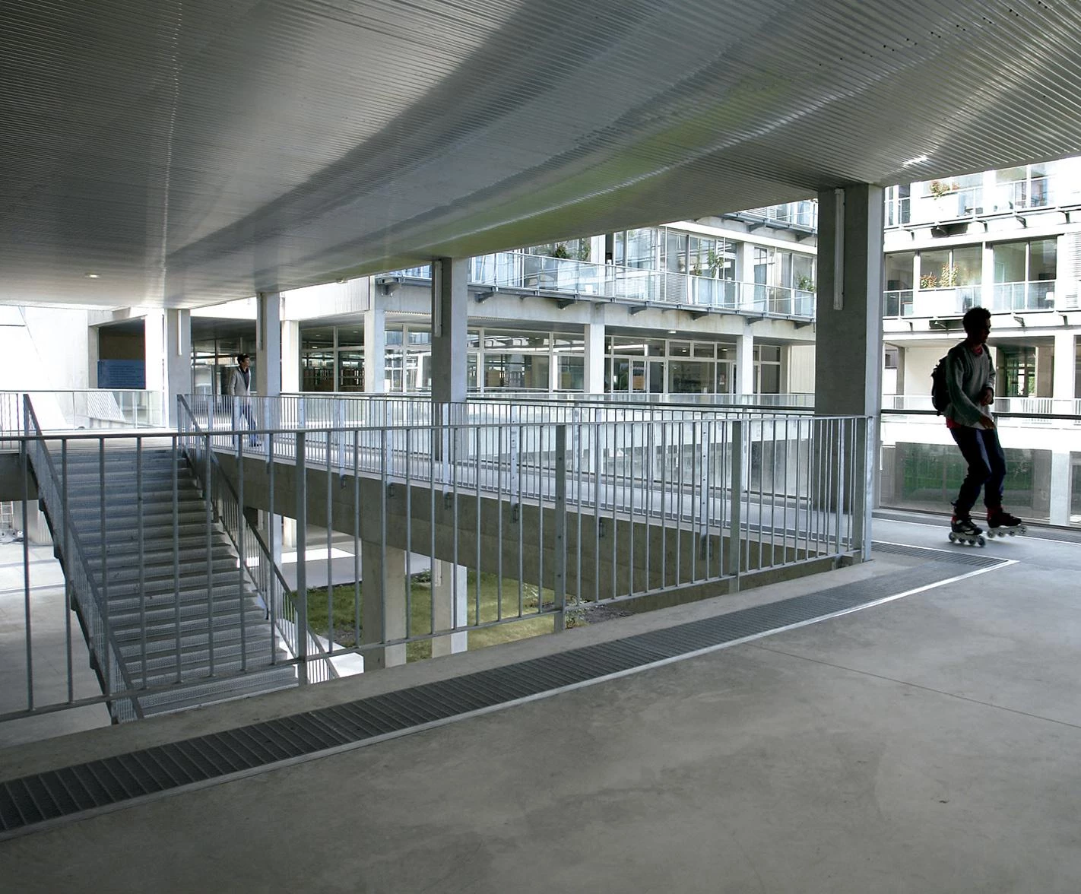
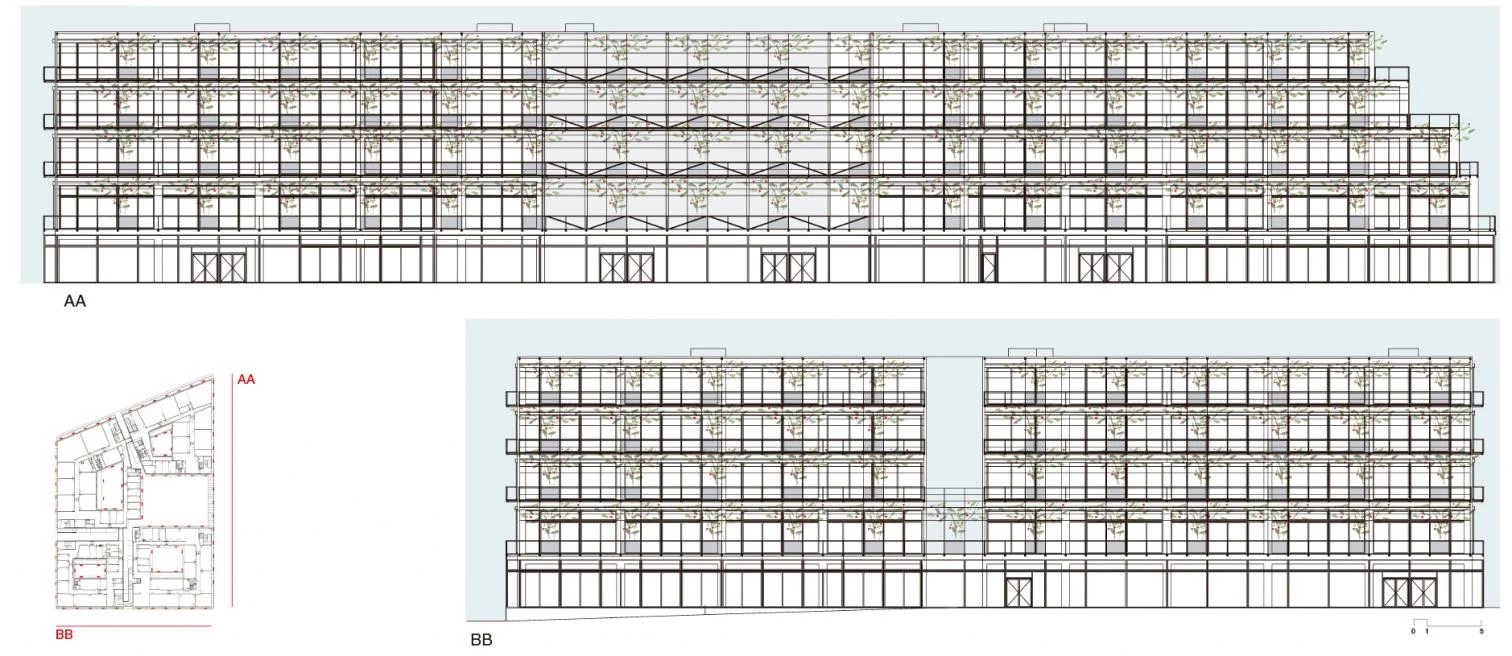
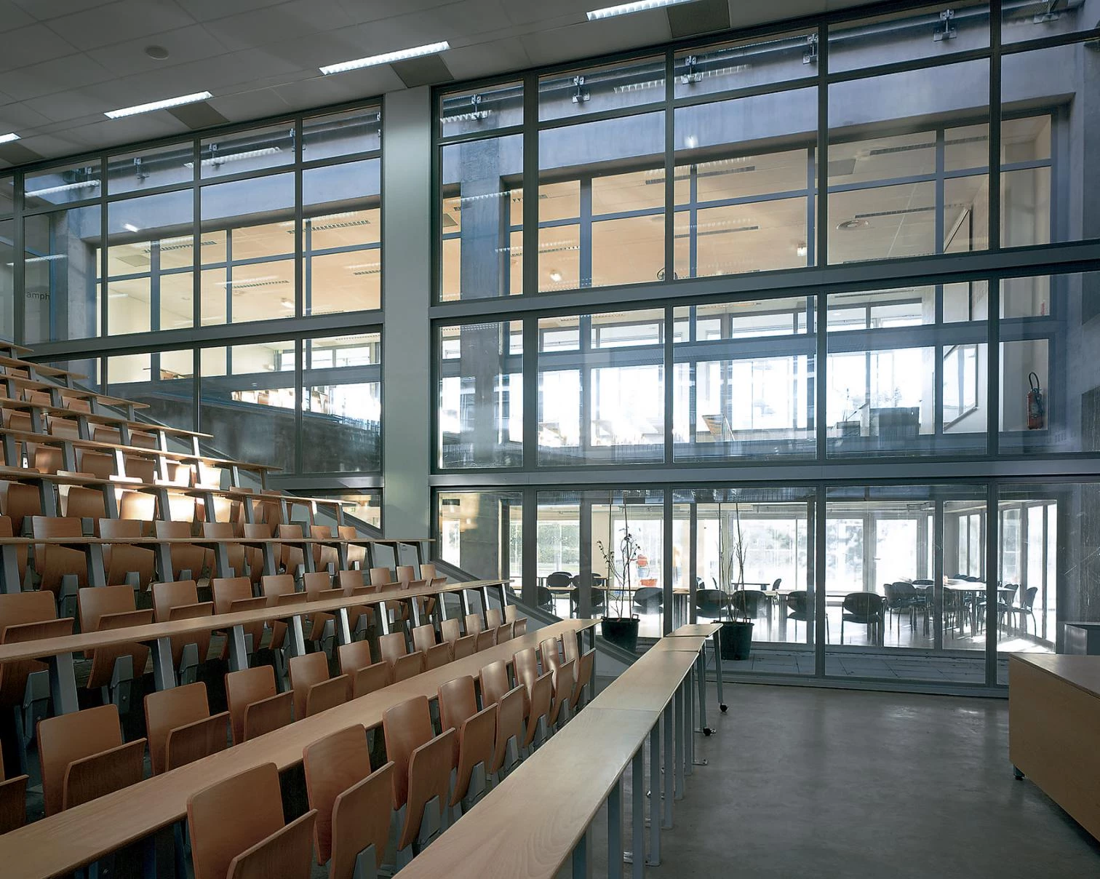
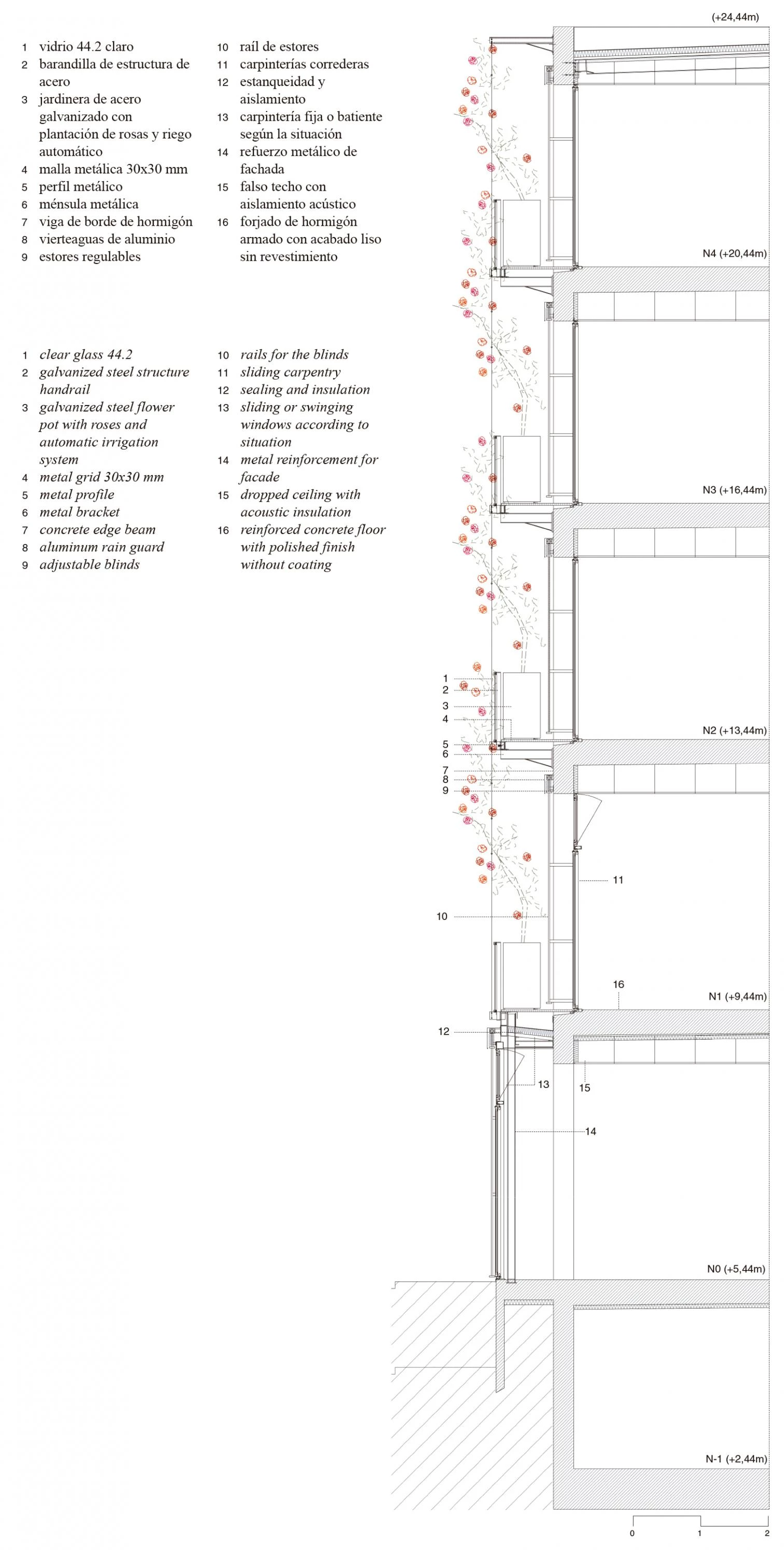
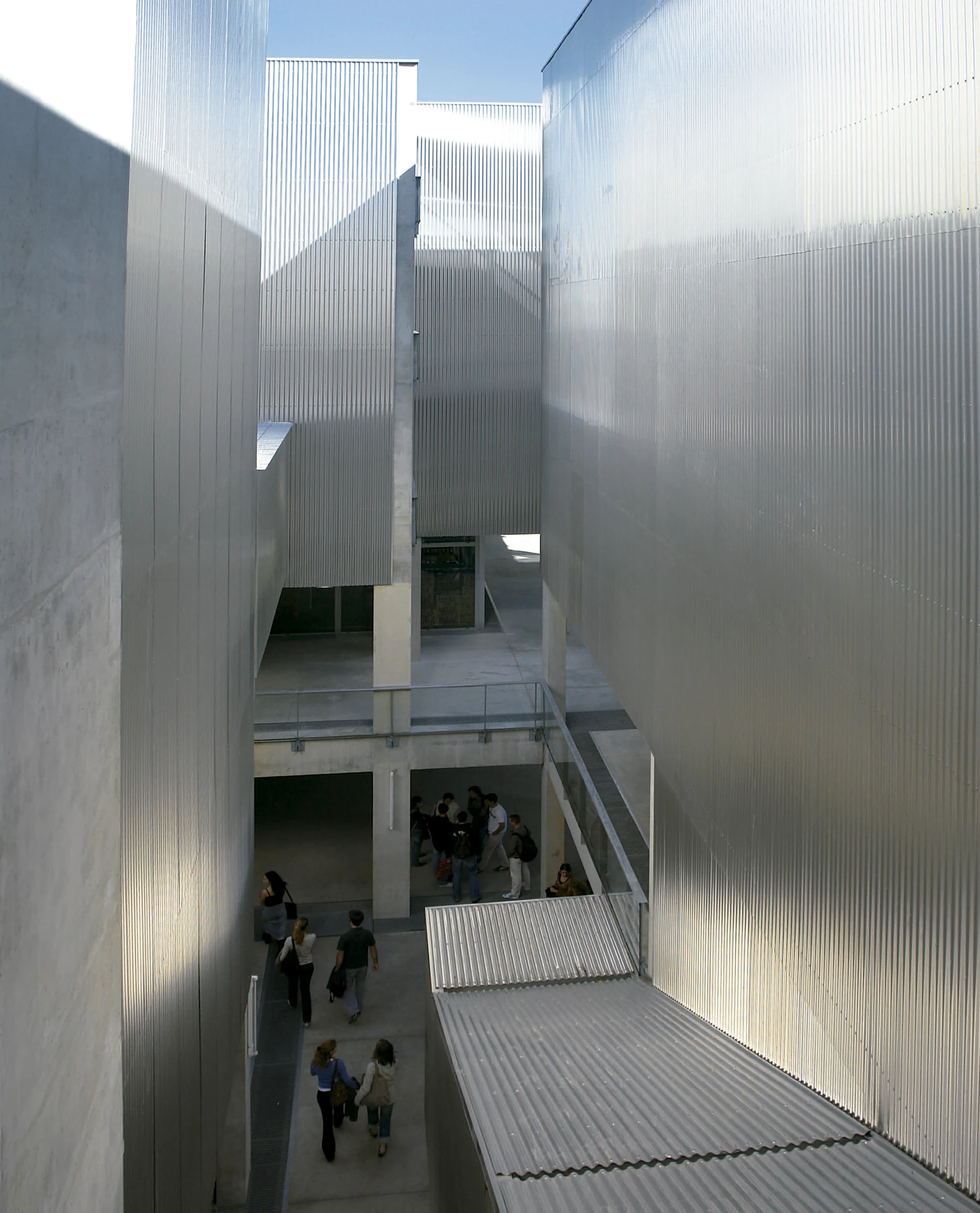
Cliente Client
City of Bordeaux
Arquitectos Architects
Anne Lacaton & Jean-Philippe Vassal
Colaboradores Collaborators
Emmanuelle Delage, Benjamin Dubre, Frédéric Hérard, David Pradel, Lisa Schmidt-Colinet, Marion Cadran, Claire Phelep, Florian De Pous, David Duchein, Guillaume Baron, Yuka Urabe
Consultores Consultants
Secotrap (diseño técnico technical design); Setec bâtiment Paris (diseño técnico technical design); Lionel Dubernard (aparejador quantity surveyor); Cyrille Marlin (paisajista landscape designer)
Contratistas Contractors
GTBA (obra gruesa, estructura de hormigón structural works, concrete structure); REYES (carpinterías carpentry). Cancé (cerrajería metal works), SOBLACO (carpintería de acero steel carpentry), LAFOSSE (carpintería de aluminio aluminum carpentry)
Superficie Surface area
19.570 m2
Coste Cost
21.000.000 € (sin impuestos excluding taxes)
Fotos Photos
Lacaton & Vassal; Philippe Ruault

