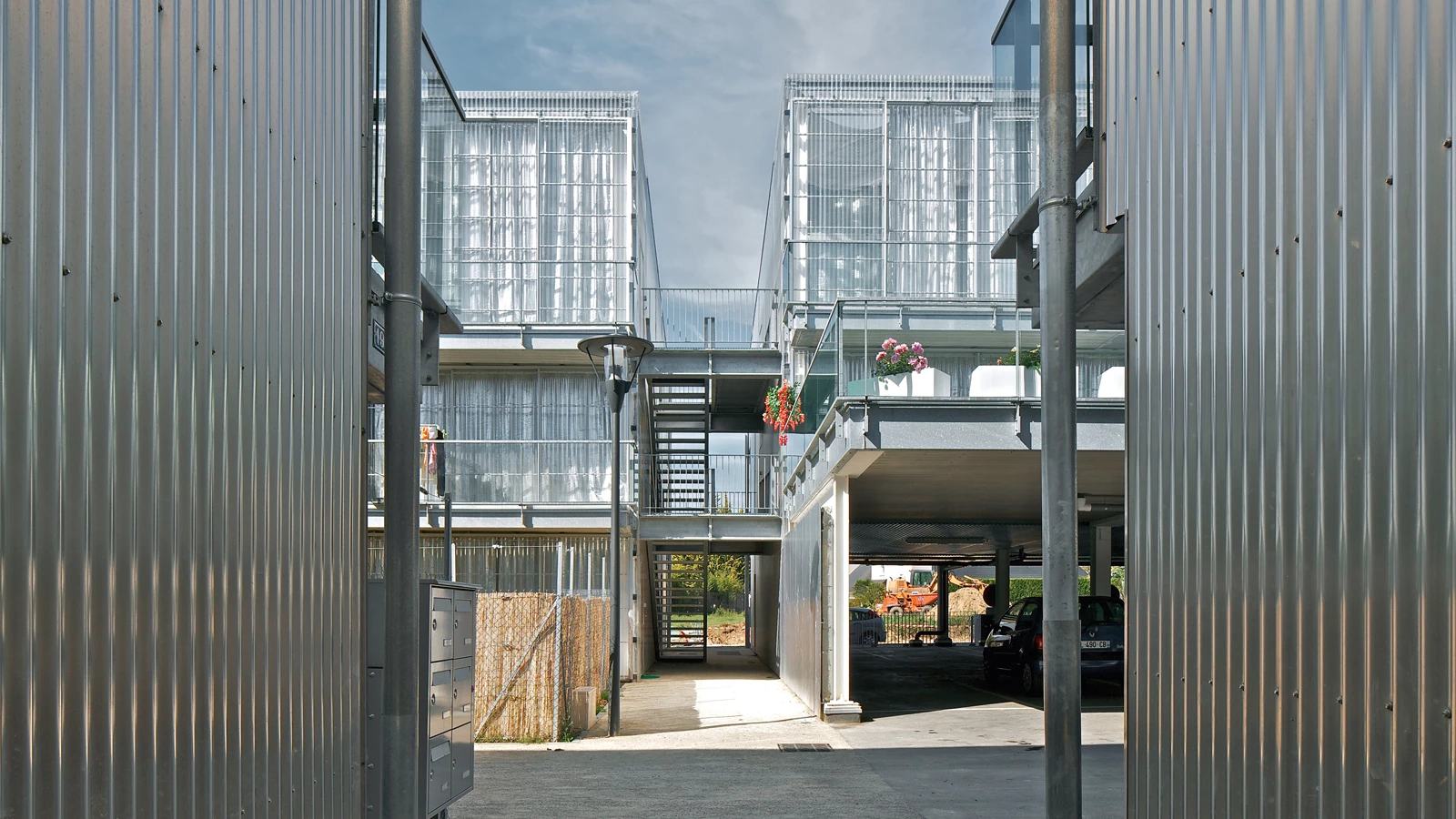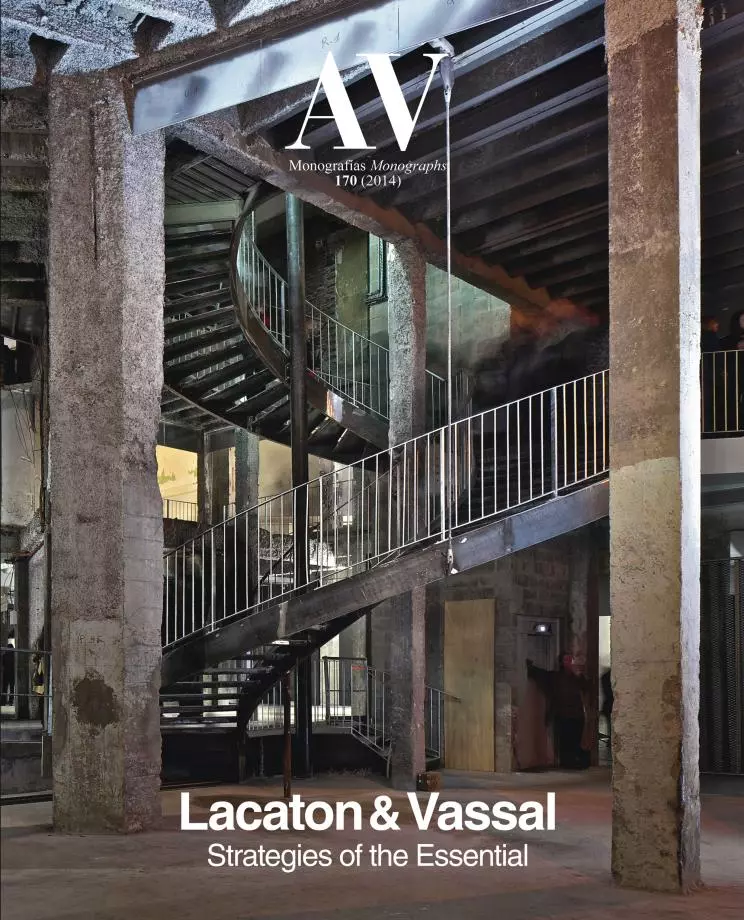53 Housing Units, Saint-Nazaire
Lacaton & Vassal- Type Housing Collective
- Material Metal
- Date 2006 - 2011
- City Saint-Nazaire
- Country France
- Photograph Philippe Ruault
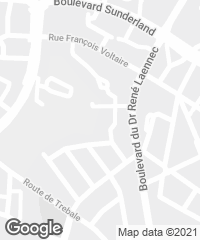
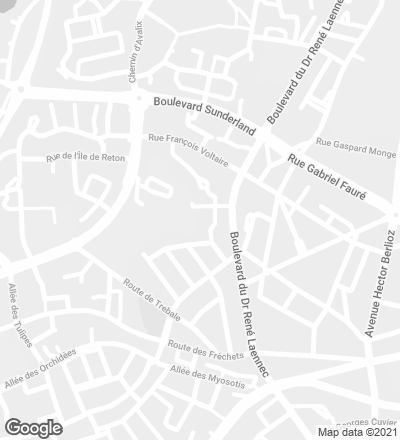
Located in the Plaisance quarter, close to the city center in the region of Bretagne, the plot is located amid a dense complex of collective social housing from the 1960s, several low-density residential areas of single-family houses to the north and south, and a sports center to the west. The project in this case foresees the construction of a new housing compound, including rental and for-sale units, that blends with its variegated context.
The development is organized in blocks of six units, with ground floor plus two levels. The winter gardens, located in front of the south facades and consisting of clear sliding panels, control temperature, extend the bedrooms and enlarge the rooms connecting them with the exterior. Lastly, a series of insulating thermal drapes behind all the windows, as well as opaque curtains behind the sliding panels of the winter gardens, control temperature, sunning and lighting. This proposal is different from conventional solutions used in this type of program because it extends the surfaces and improves the quality of the spaces and climate, aiming to build collective social housing with the comfort conditions and ample spaces of single-family homes.
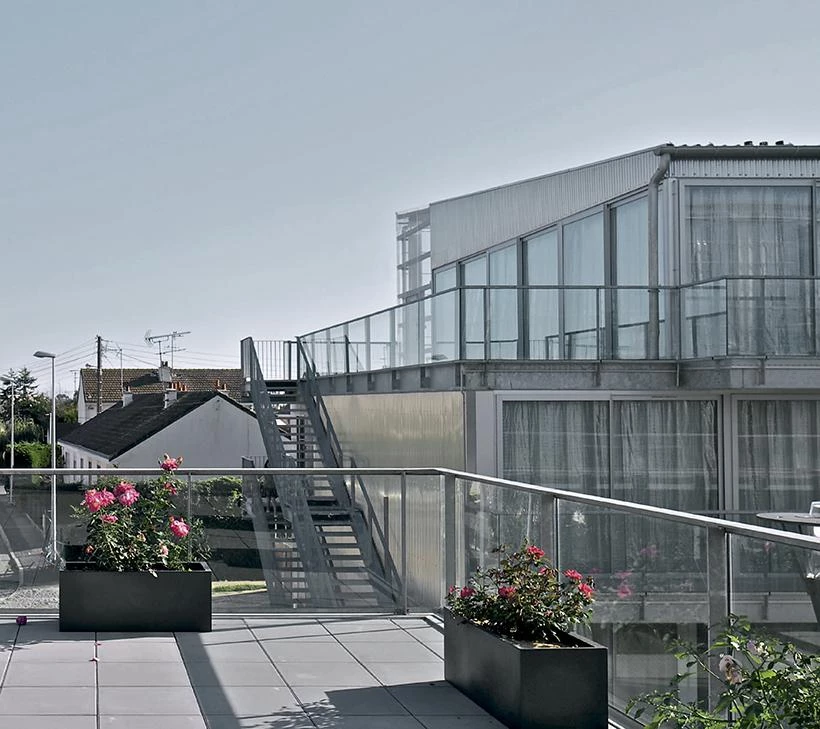
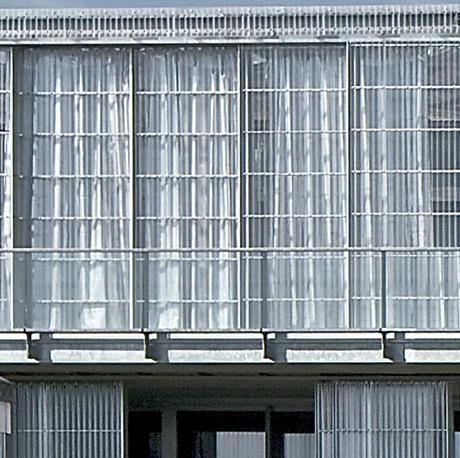
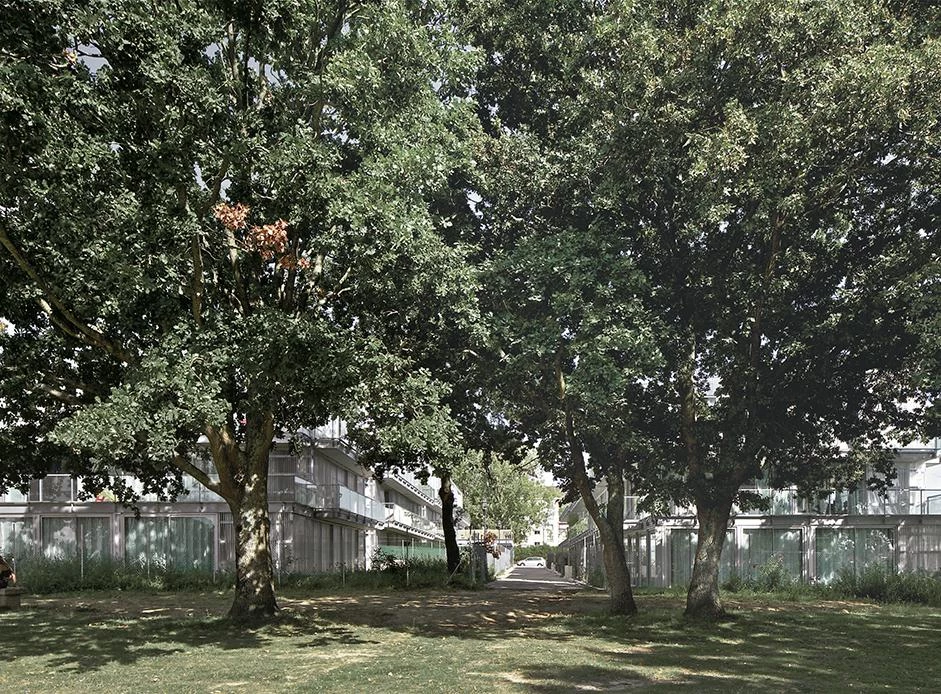
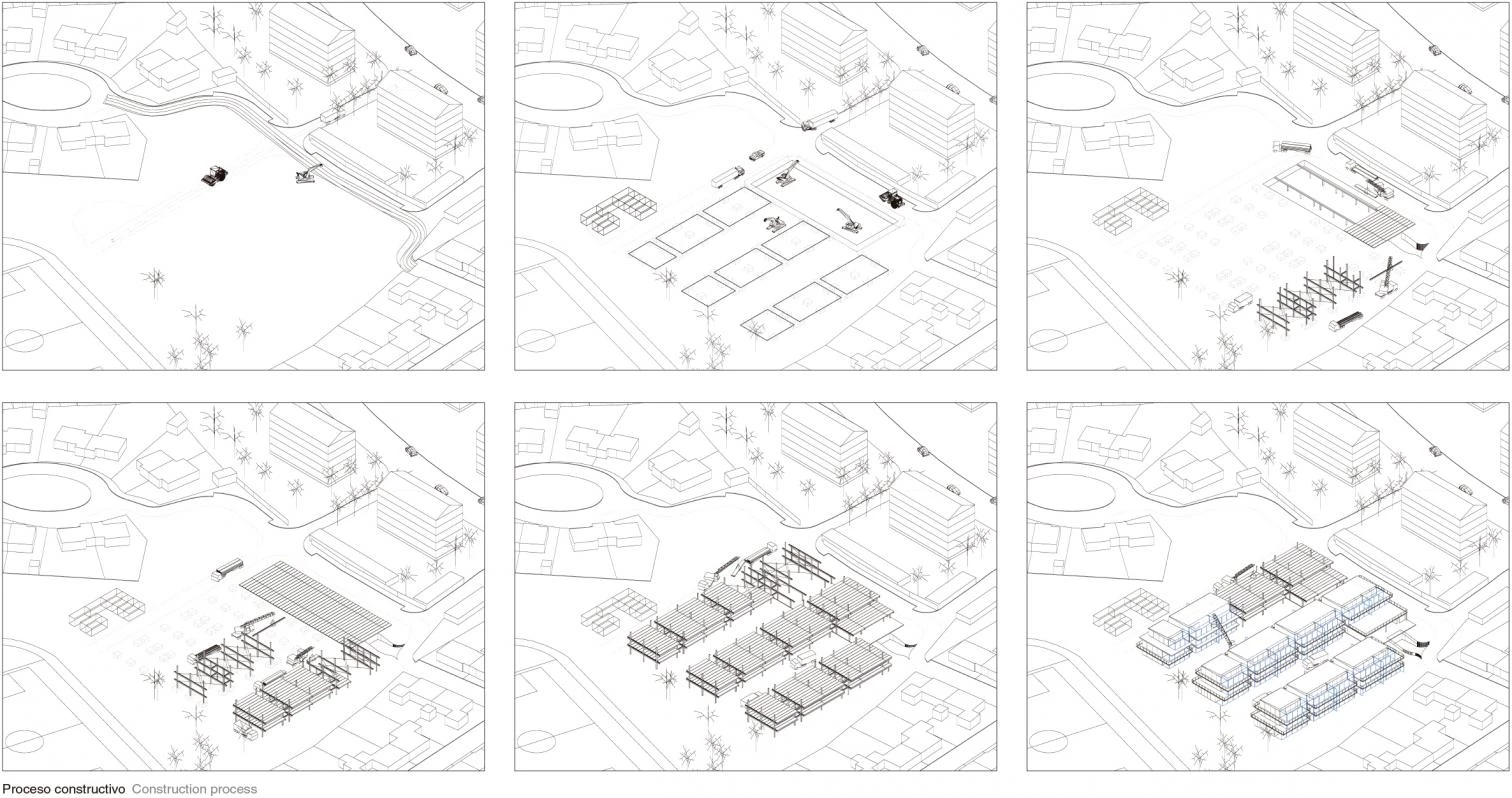
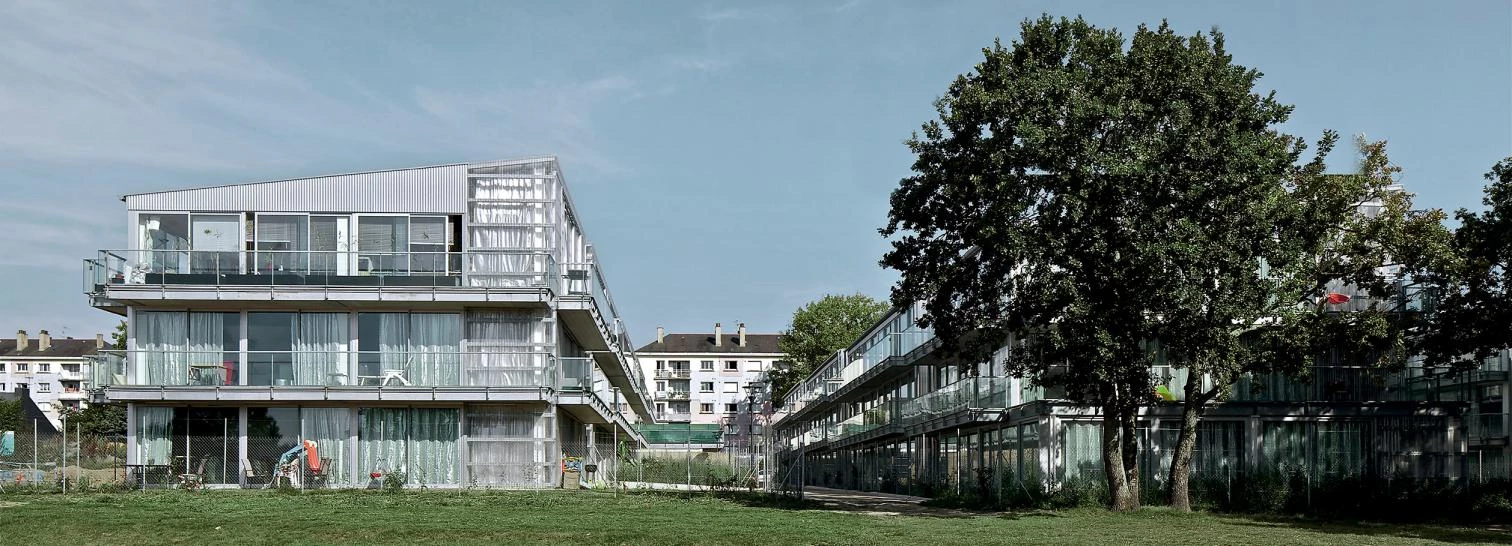
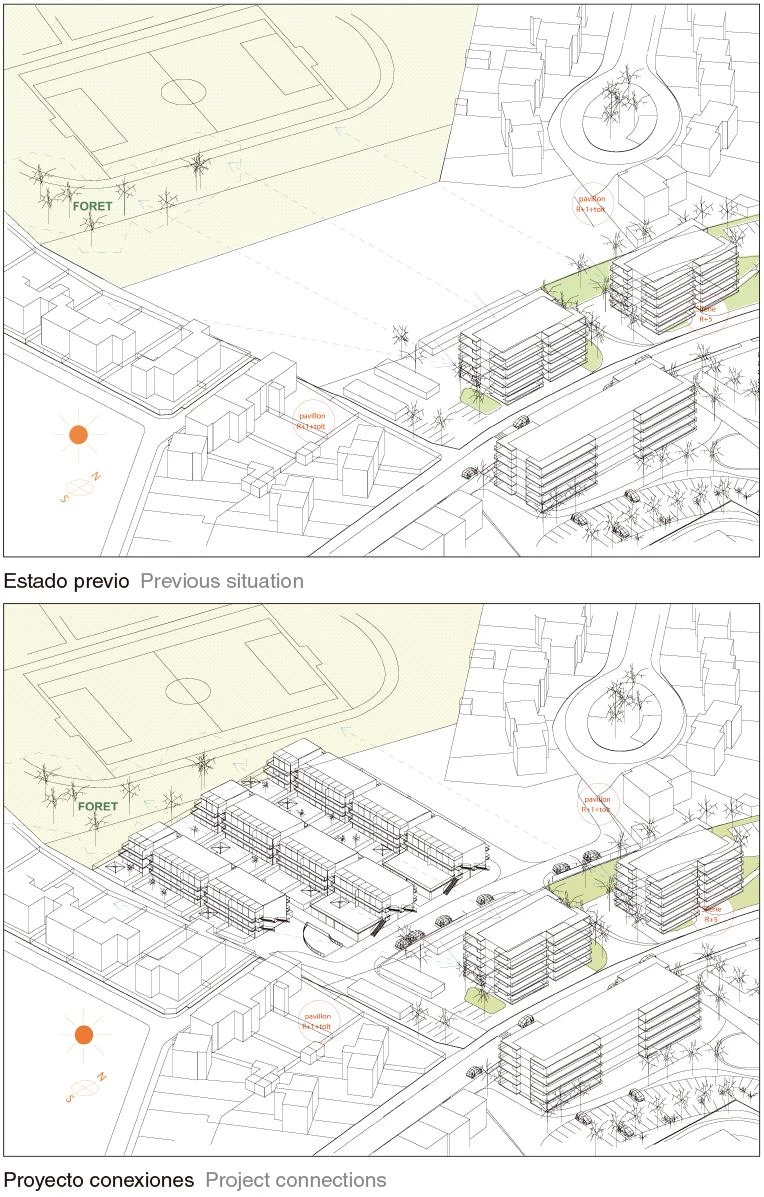
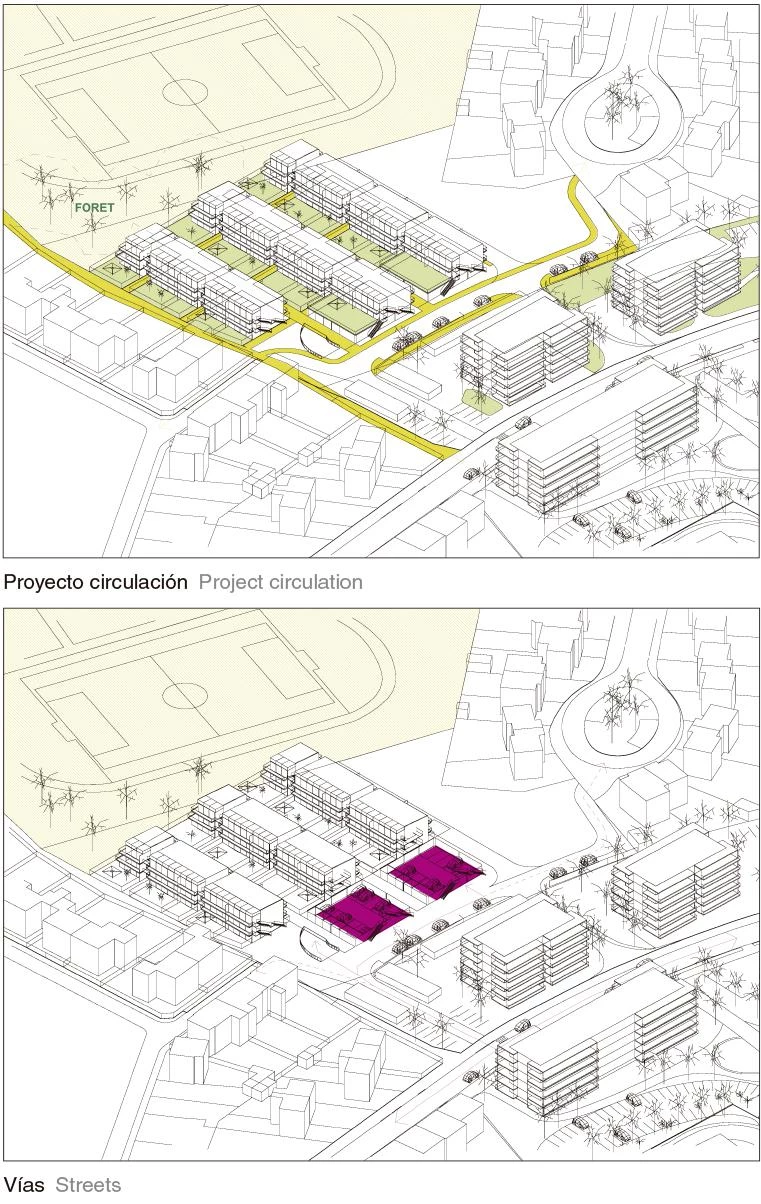
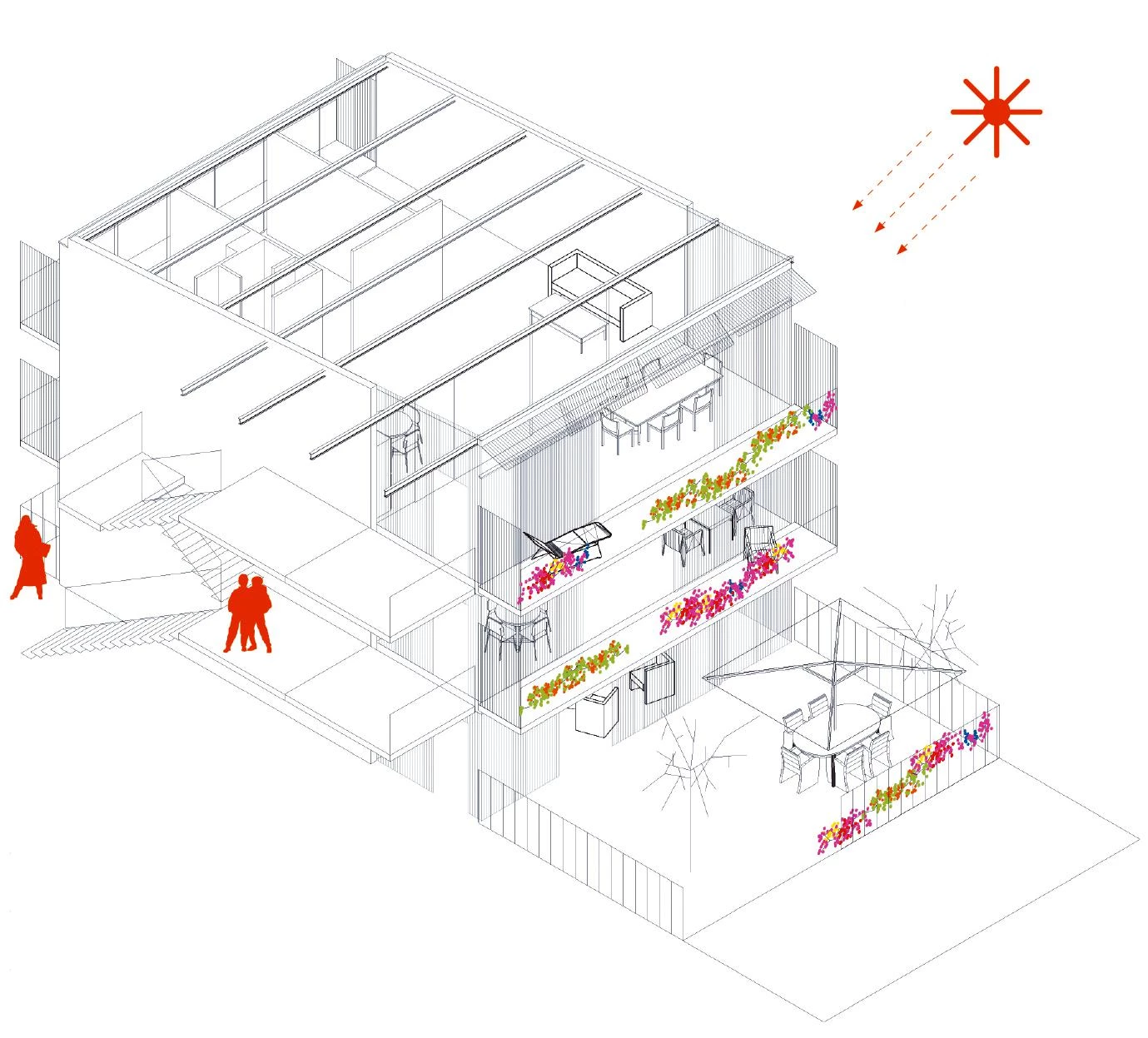
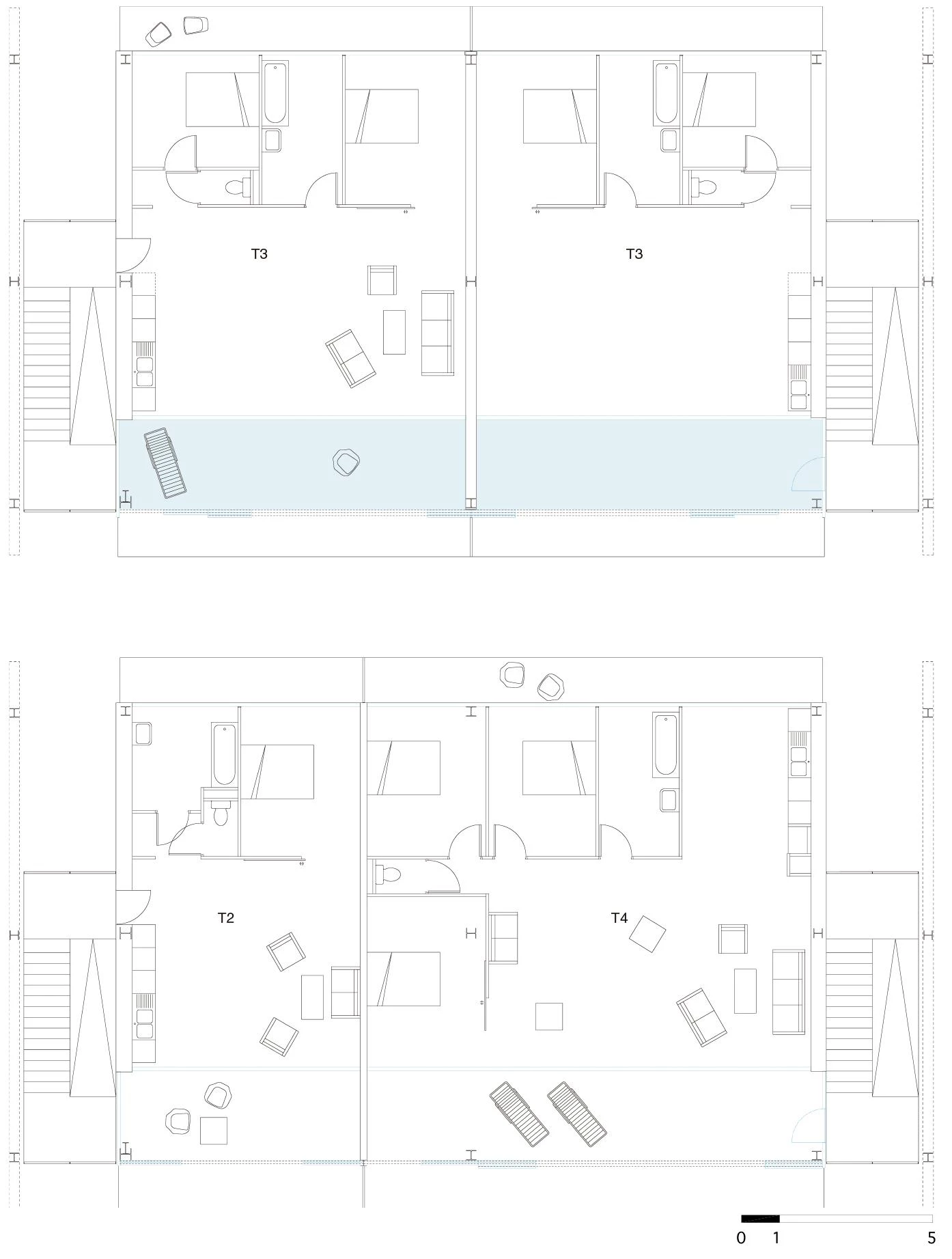
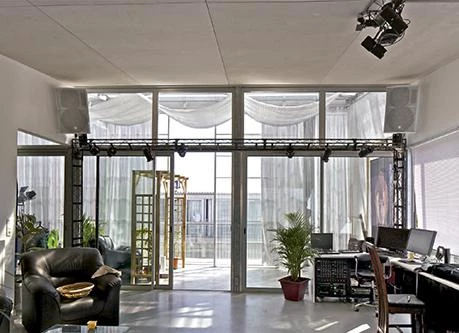
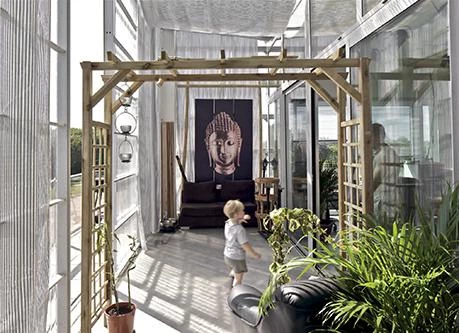
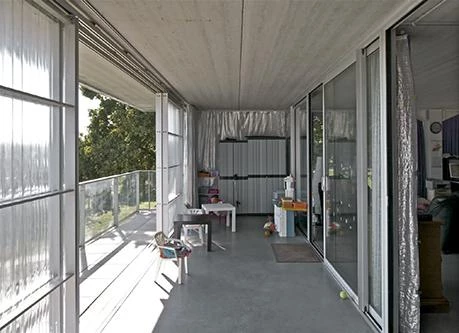
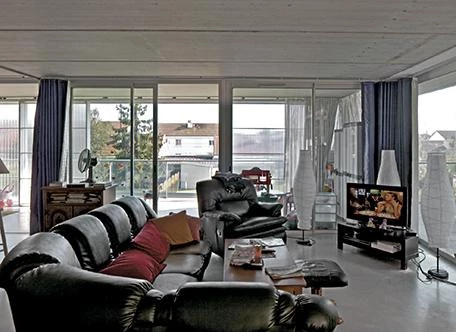
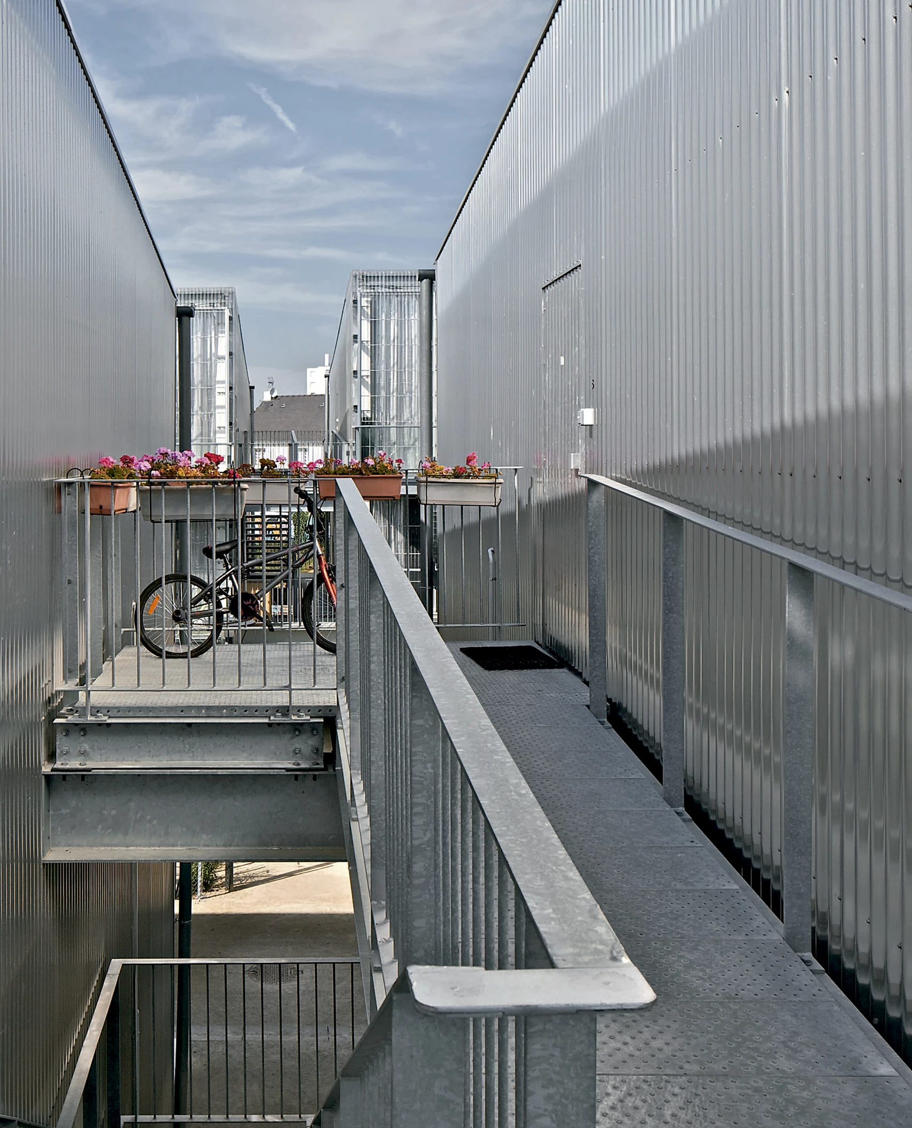
Cliente Client
Silène, OPAC Saint-Nazaire
Arquitectos Architects
Anne Lacaton & Jean-Philippe Vassal
Colaboradores Collaborators
Emmanuelle Delage, Nicolas Guérin, Nayean Kwak, Mabire & Reich
Consultores Consultants
DIGUET Structure béton (estructura de hormigón concrete structure); CESMA (estructura metálica metal structure); AREA (instalaciones services); Vicent Pourtau (aparejador quantity surveyor)
Contratistas Contractors
La Bâtiment Guerandais (obra gruesa y cimentaciones structural works and foundations); Ateliers David (cerrajería ironworks); Menuiserie Bertrand (carpintería exterior y policarbonato exterior carentry and polycarbonate)
Superficie Surface area
6.013 m2
Coste Cost
5.000.000 € (sin impuestos excluding taxes)
Fotos Photos
Philippe Ruault

