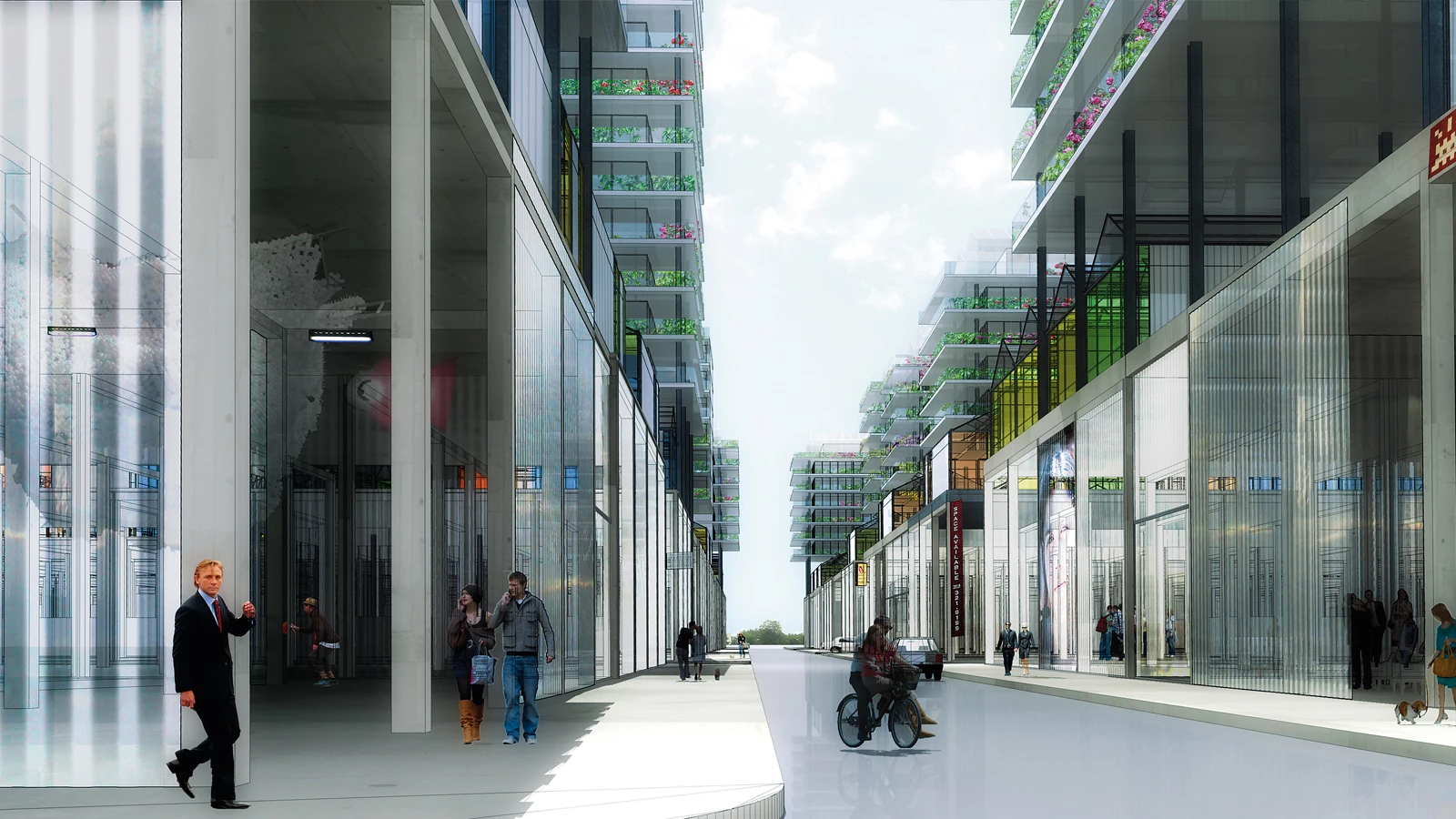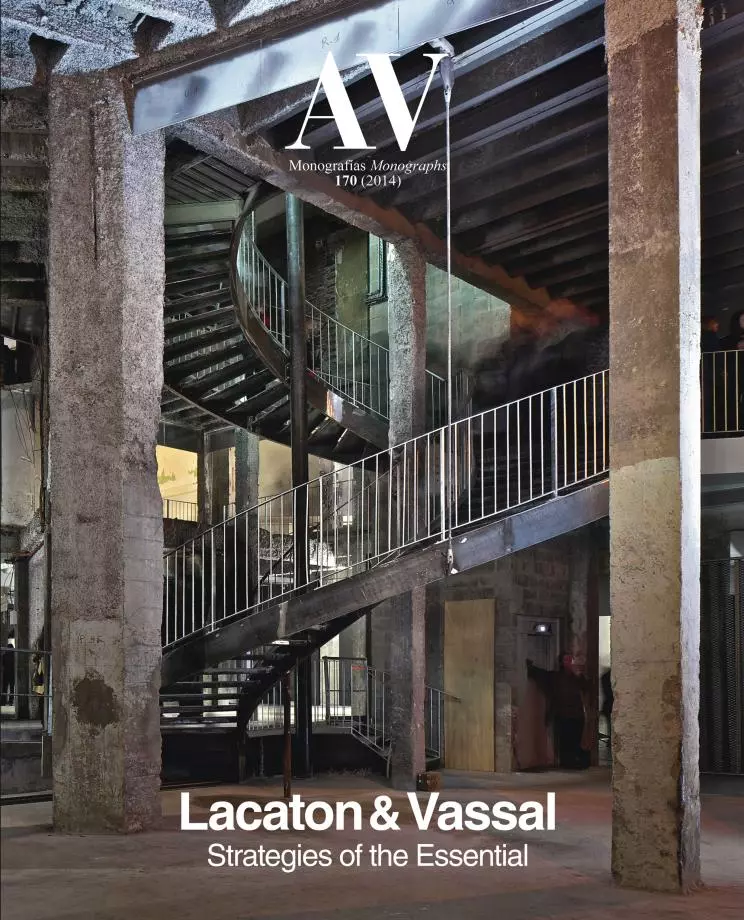Neighborhood Development, Dublin
Lacaton & Vassal- Type Landscape architecture / Urban planning
- Date 2007
- City Dublin
- Country Ireland
In a port area east of Dublin, the redevelopment of an old industrial complex of 10 hectares aims to generate a new neighborhood, developing an area of 400,000 square meters. The scheme includes a low-density residential urban plan to the west and south with outdoor public spaces such as parks, sports fields, beaches and natural green spaces. The idea is to densify the existing open spaces, adding new functions and building spacious, cross-through apartments as the new urban regulations recommend. Other objectives are to protect the public spaces from harsh weather, improve communication links with the city, and increase the parking capacity.
The project is stratified in three superposed layers on a grid measuring 140 x 70 meters. The indoor and outdoor public spaces are always located between ground level and a height of 15 meters, with shops, public facilities, gardens and parks. The apartments are placed under a greenhouse roof at a height between 10 and 17 meters (linked to offices and workshops) and other services (kindergarten, laundromats, associations and so on). Higher up are the offices, hotels and different types of dwellings.

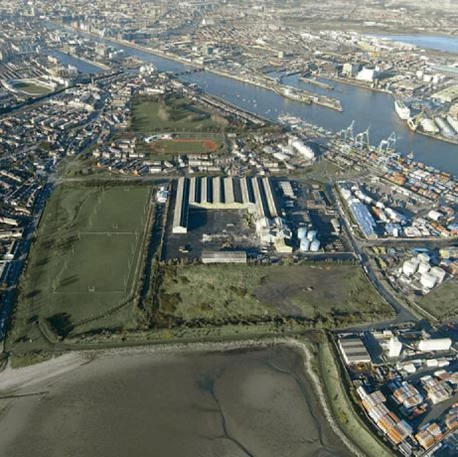
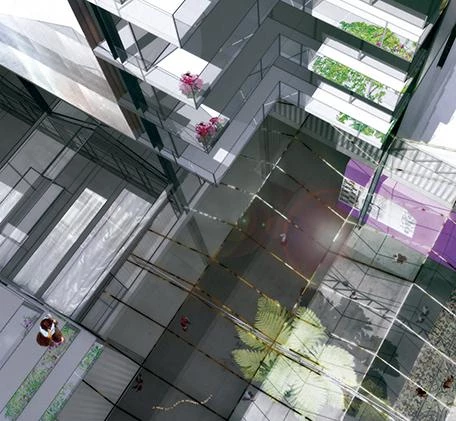
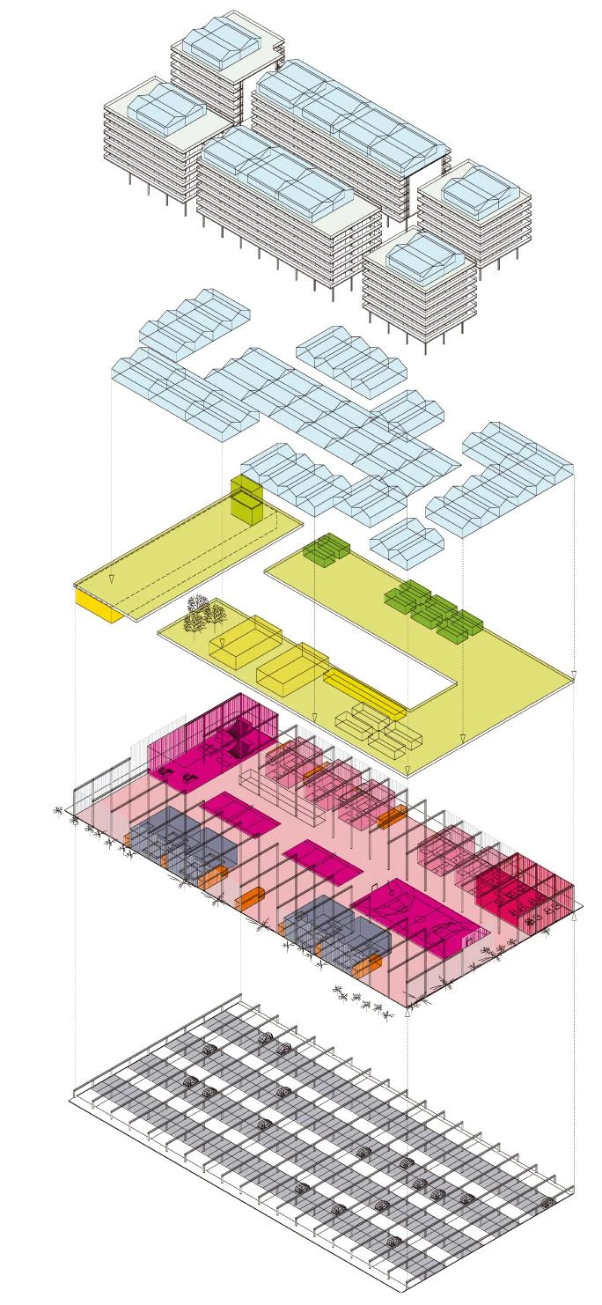
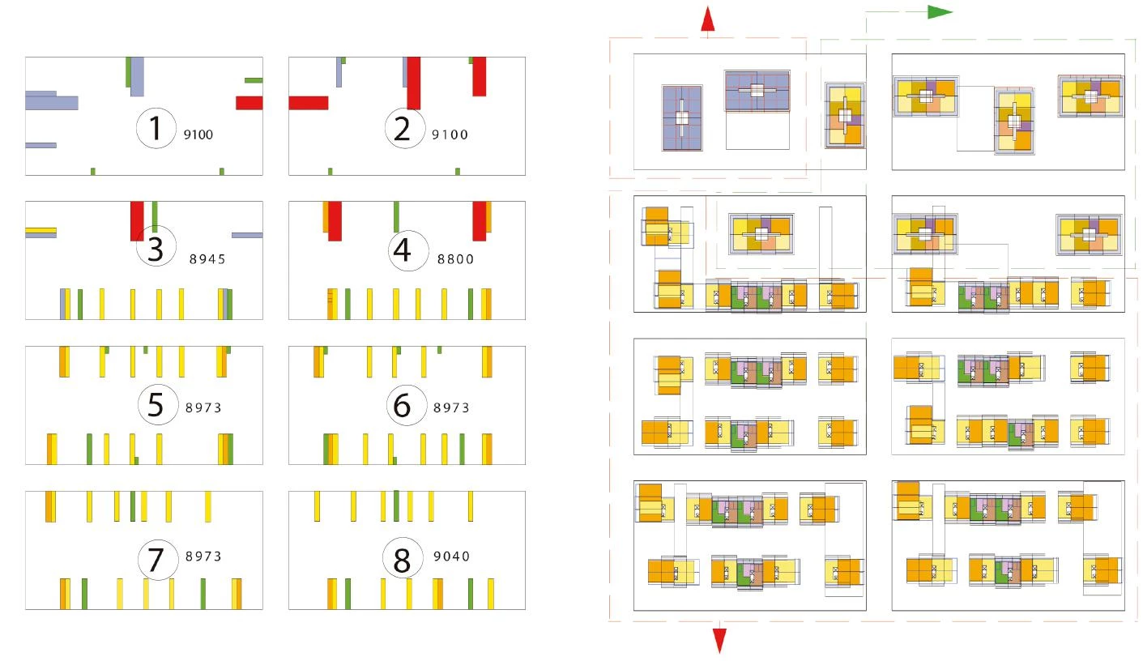
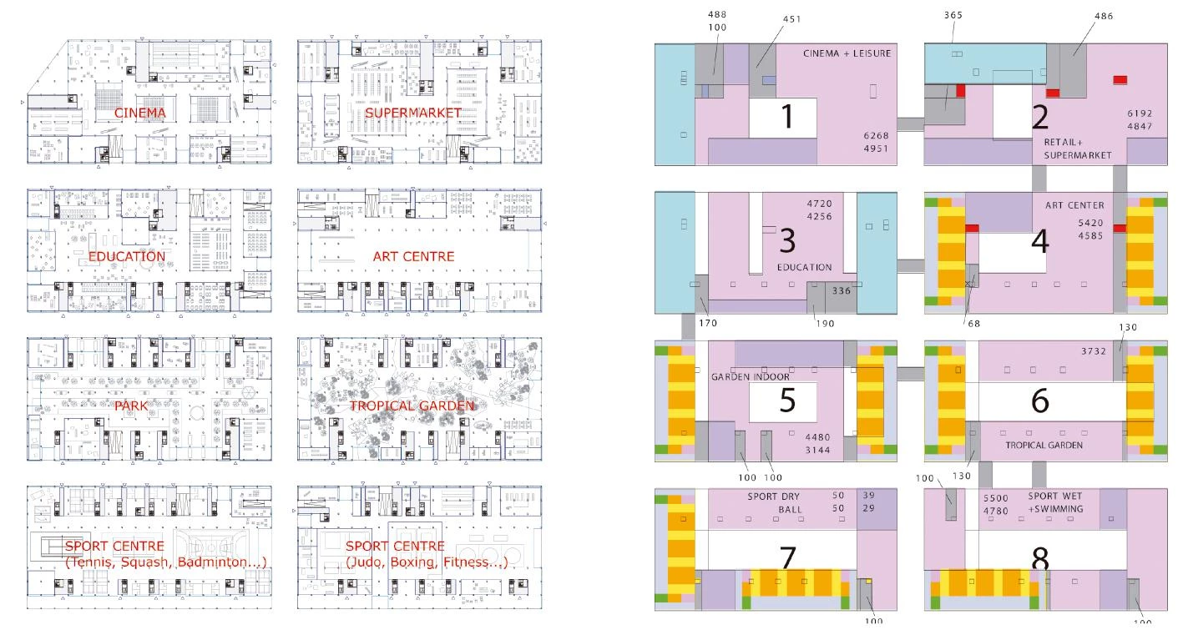
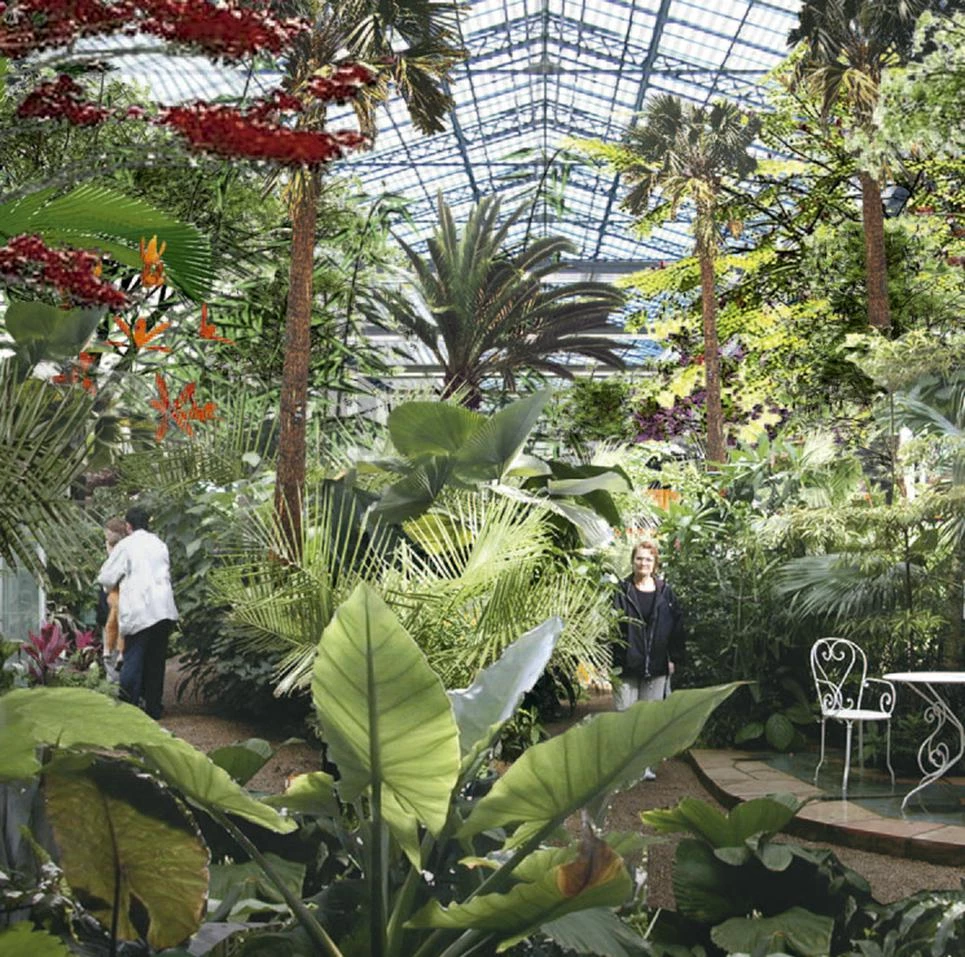
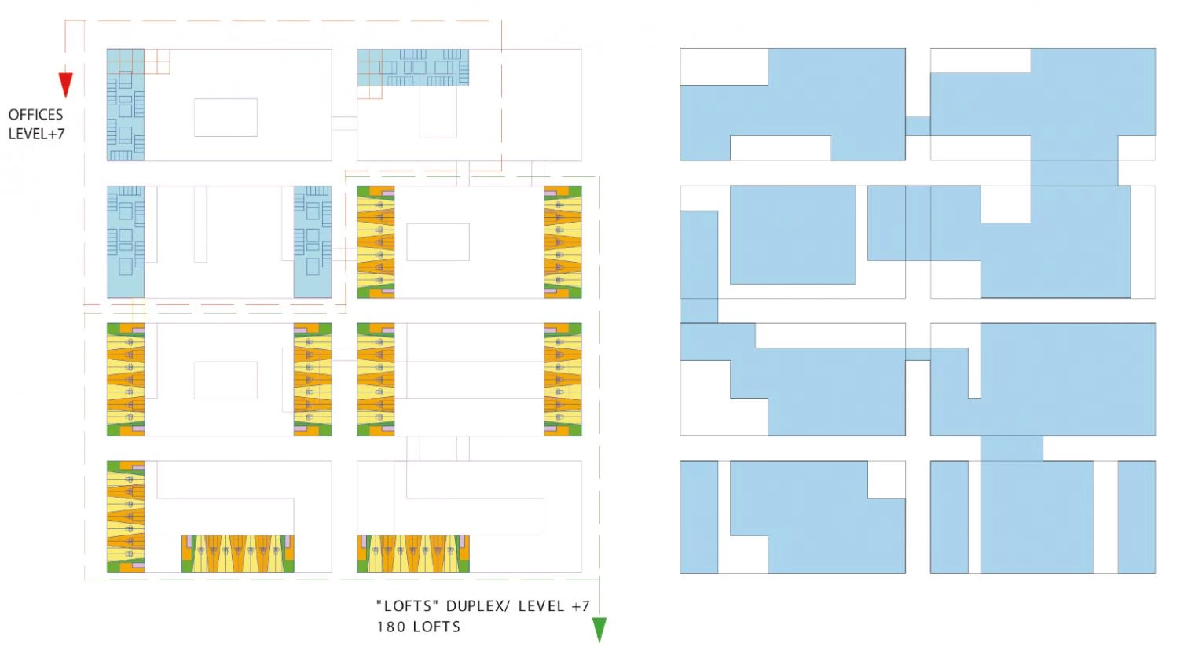
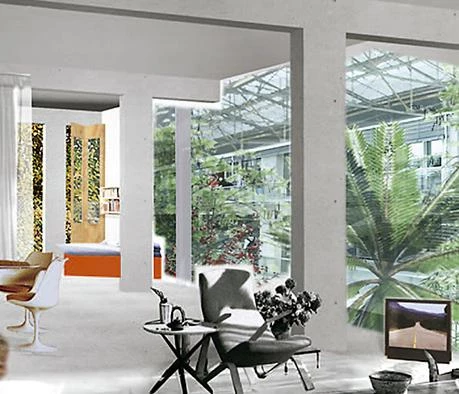
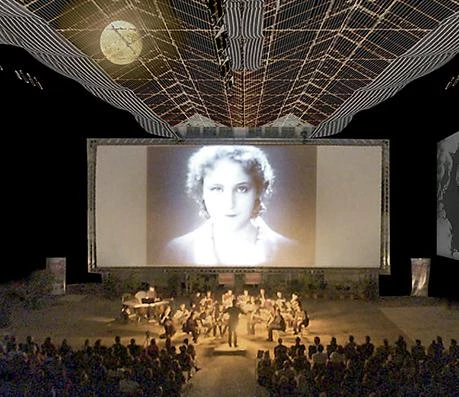
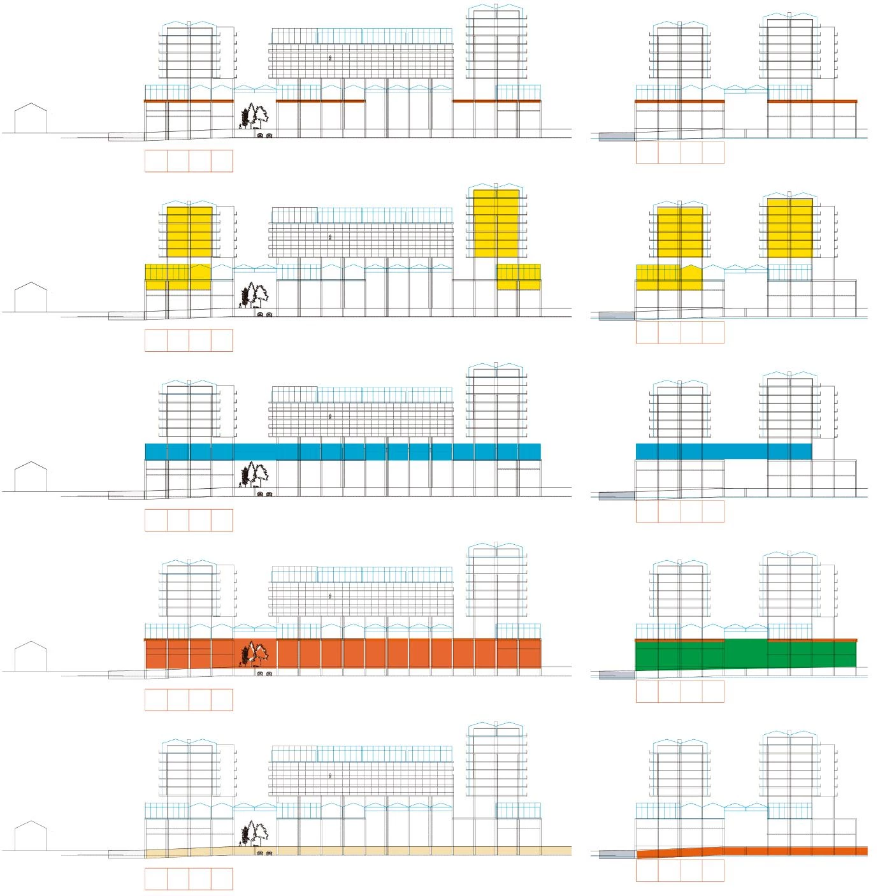
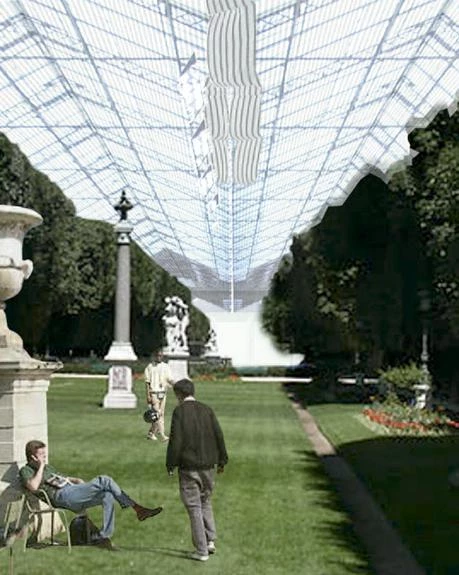
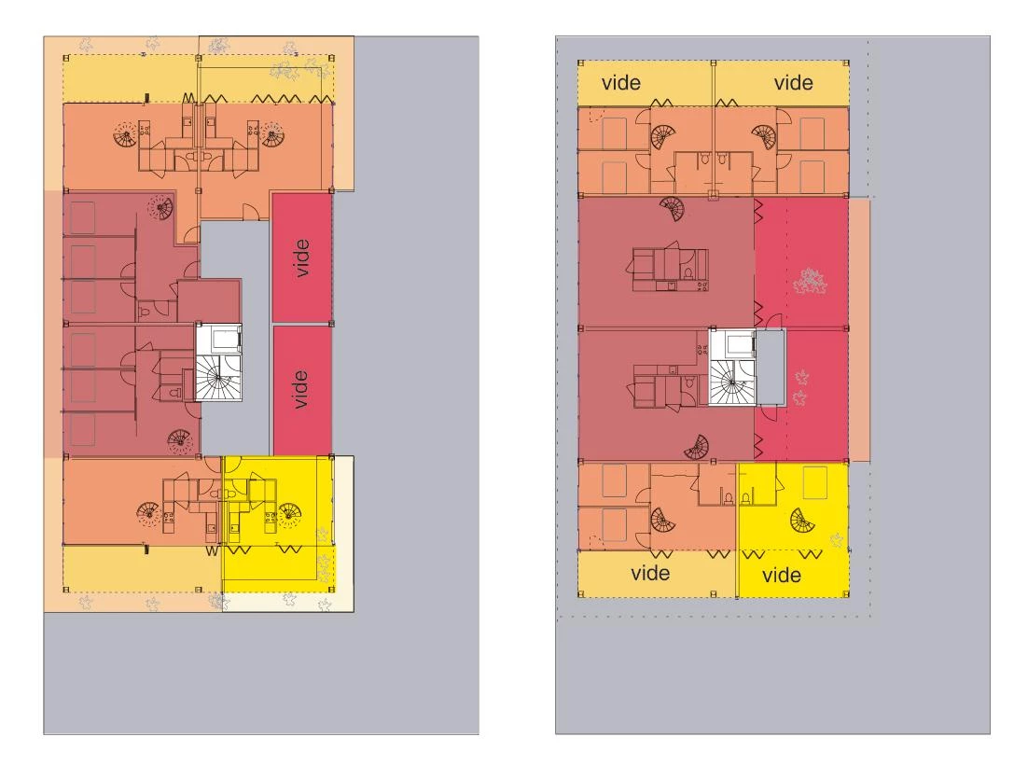
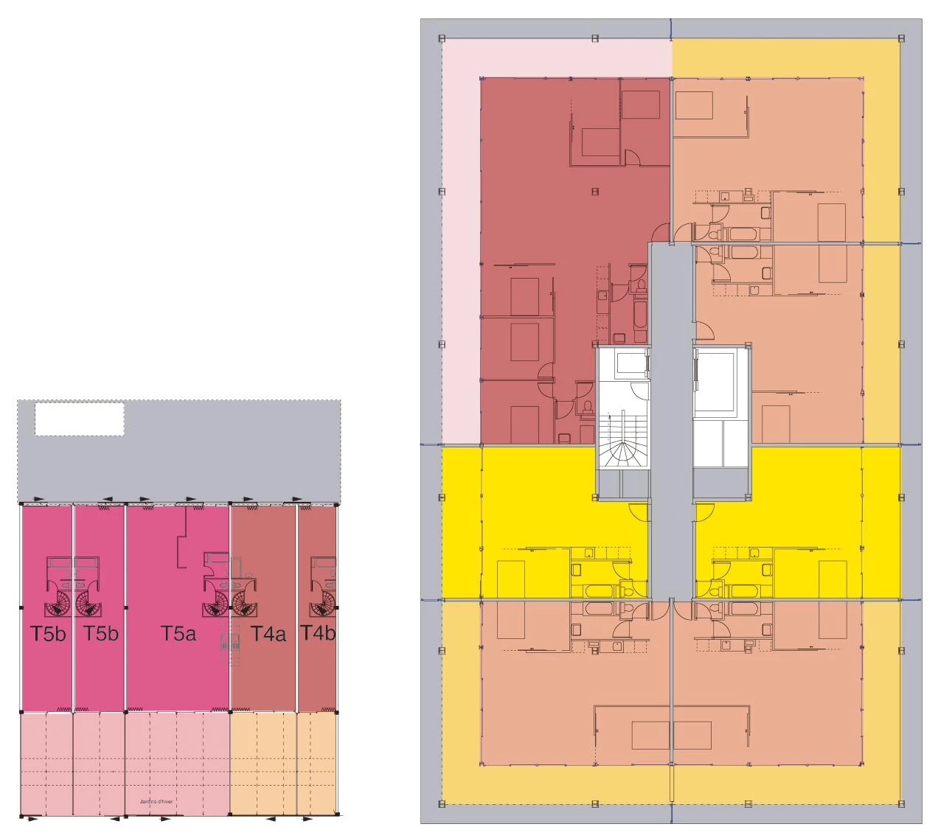
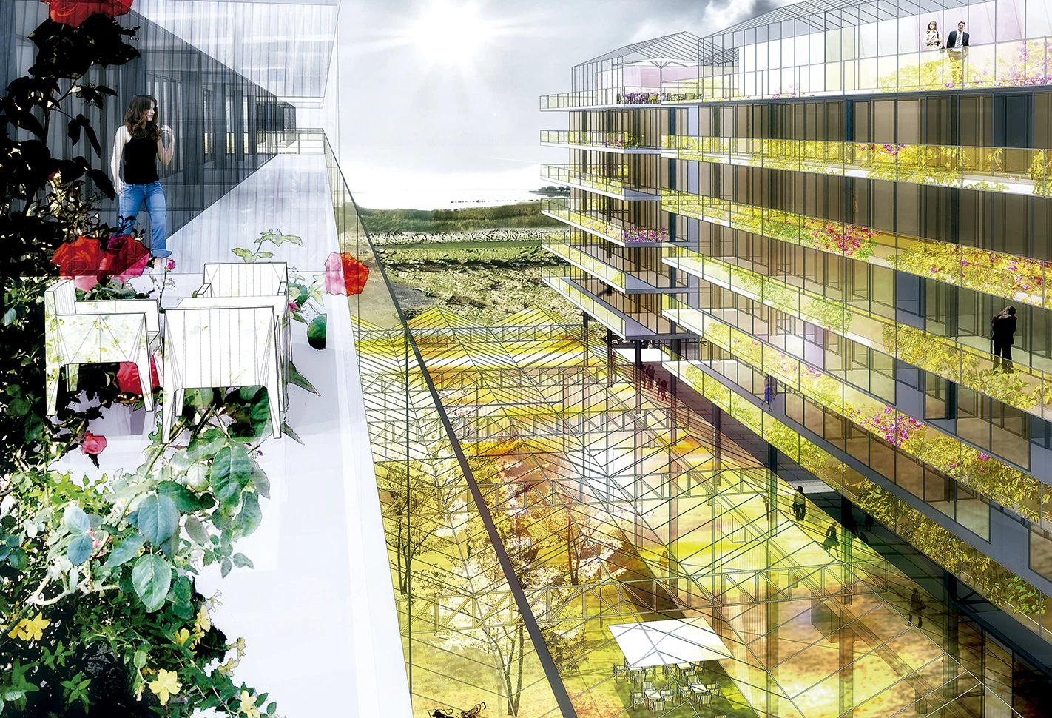
Cliente Client
Becbay Ltd., Dublin
Arquitectos Architects
Anne Lacaton & Jean-Philippe Vassal
Colaboradores Collaborators
Lucinda Groueff, Nicolas Guérin, David Duchein, Julien Sage-Thomas, Natalina Viera Da Costa, Tatiana Jarpa, Natean Kwak, Kaori Ikemiyagi

