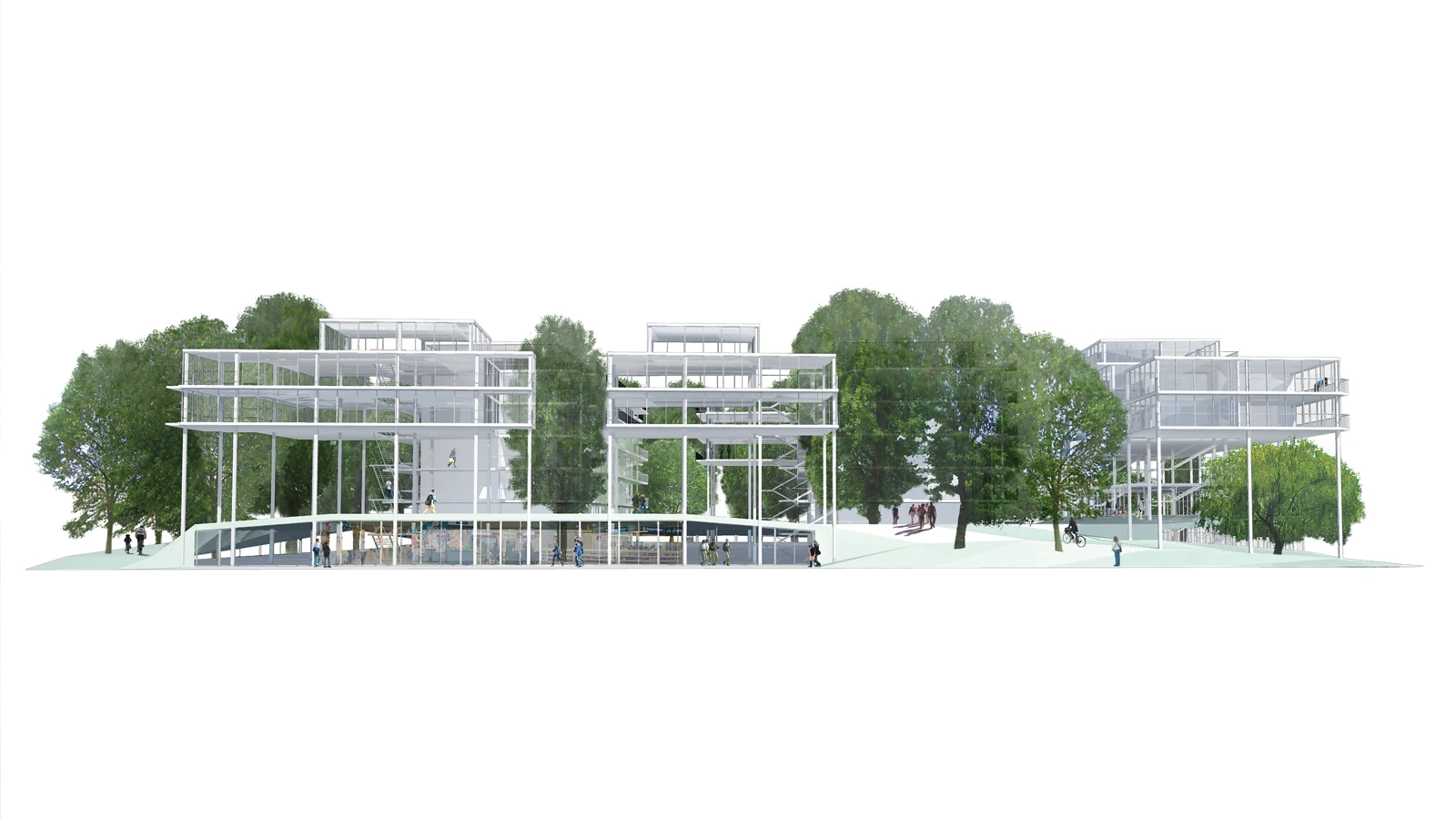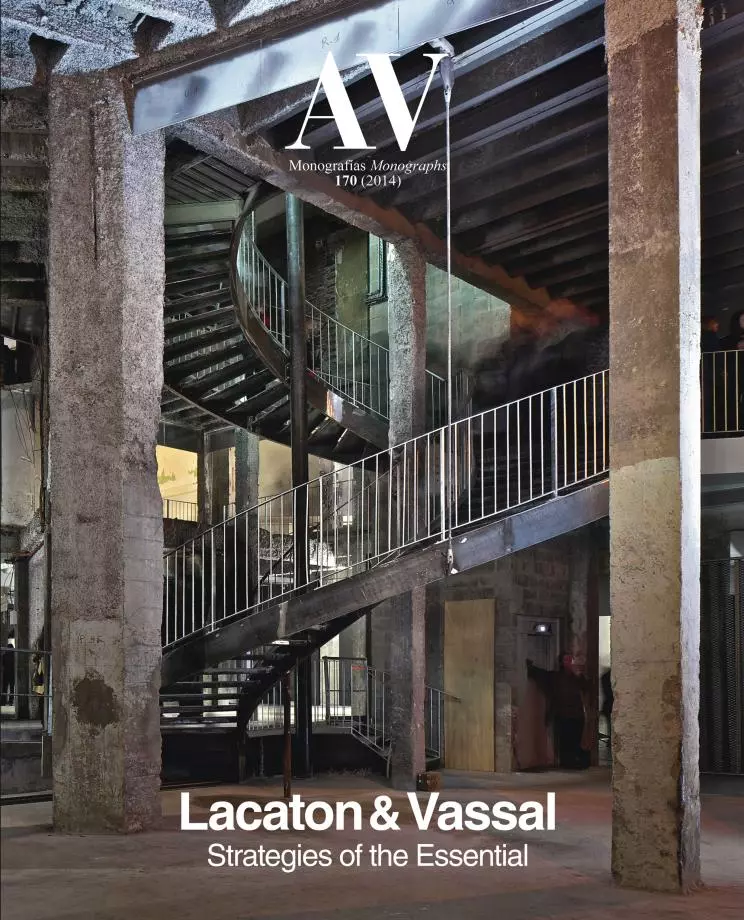Transformation of a City Block, Boulogne-Billancourt
Lacaton & Vassal- Type Refurbishment Housing Collective
- Date 2010
- City Boulogne-Billancourt
- Country France
Through the construction of 137 new housing units, shops, facilities and parking spaces, this competition deals with the redevelopment of an urban block in Boulogne-Billancourt, by the Seine River. On the site there were already several housing blocks organized in two six-story longitudinal pieces, facing east-west and built in the 1970s. The program demanded the total demolition of the existing houses and preserving the adjacent park, but the proposed complex generates an efficient urban microsystem that can be densified, so instead of being demolished – which would affect its capacity and economy – it is maintained and presented as the referent of the new proposal.
The trees on the site are maintained and the 81 existing housing units are transformed and extended with winter gardens. A new planted area covers the current parking with a double function: on the one hand it makes it unnecessary to build a new parking and on the other it contains shops and small facilities at street level. The project also includes the construction of 56 new, spatious apartments, lifted over the ground to preserve the vegetation. Demolishing and rebuilding would have been 30% costlier.
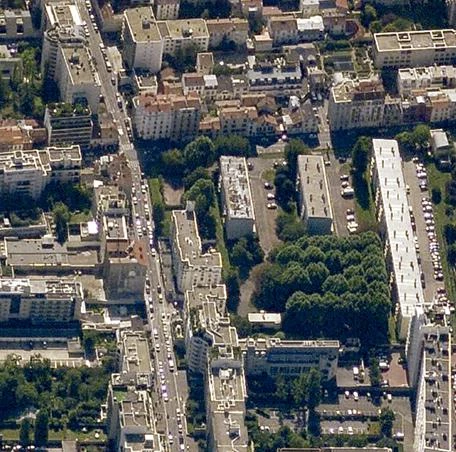
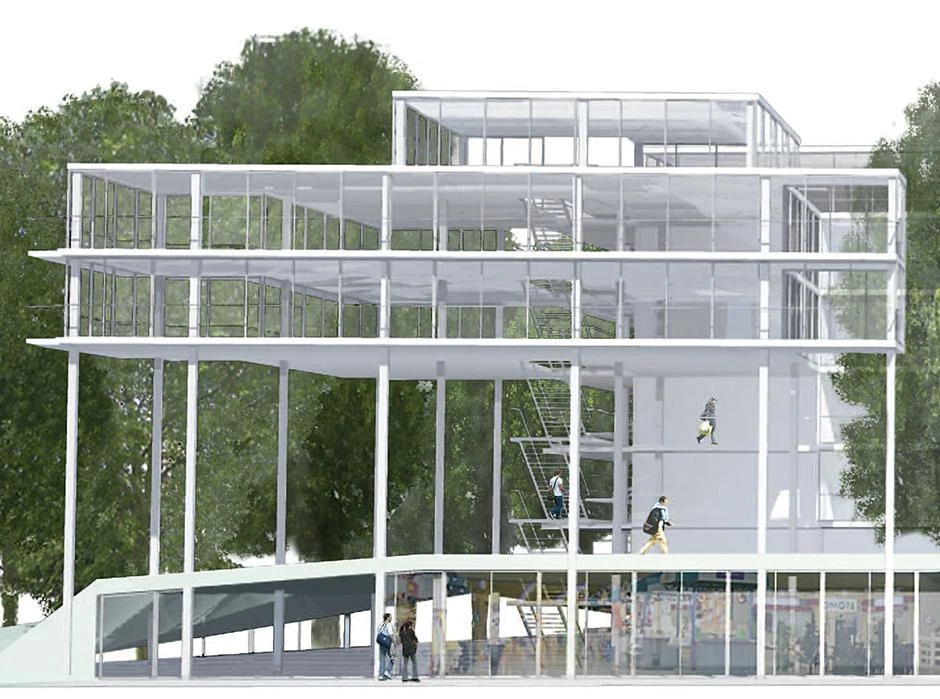
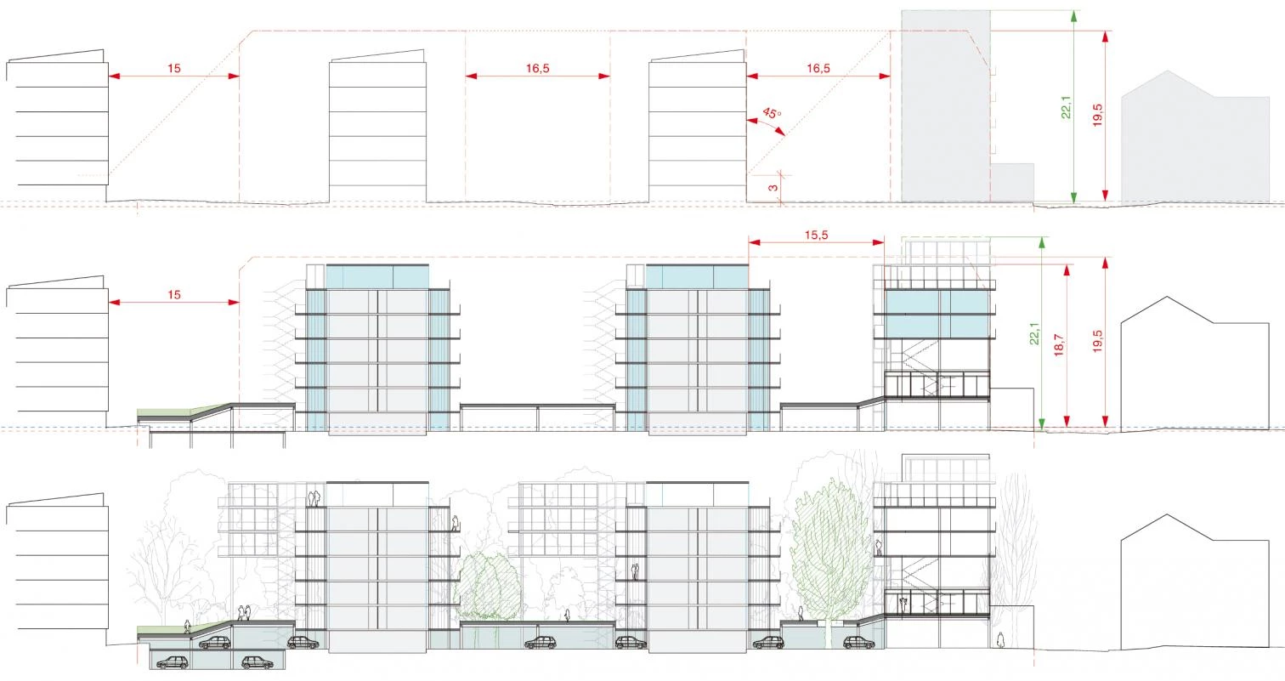
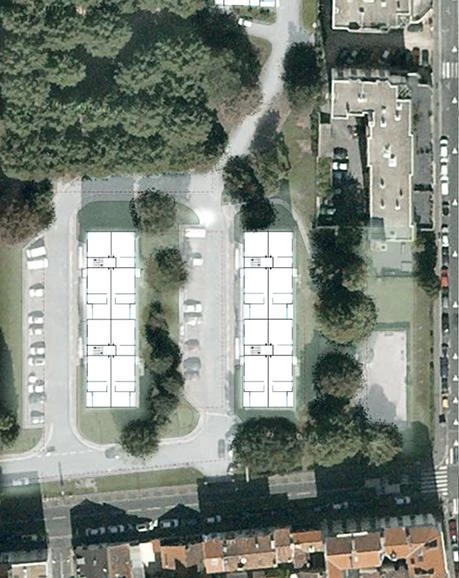
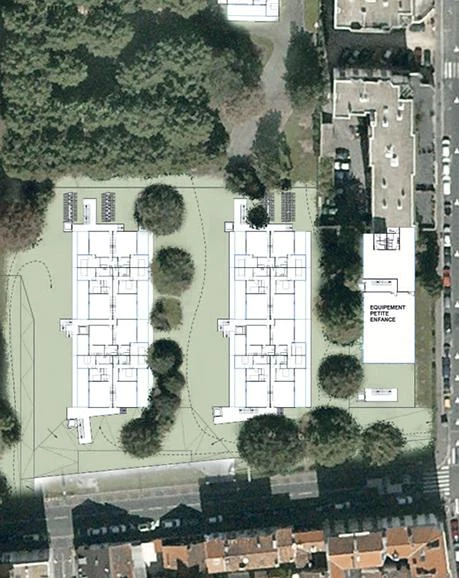
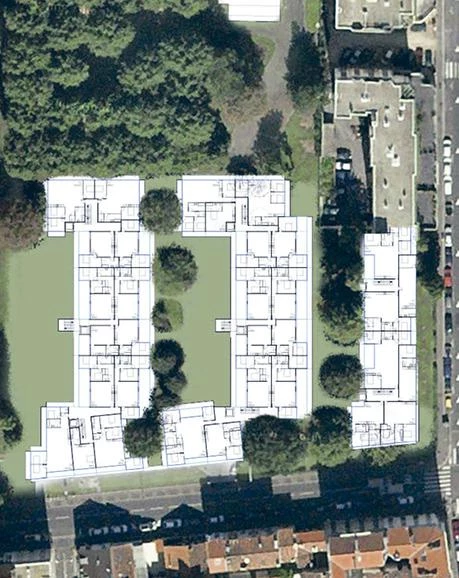
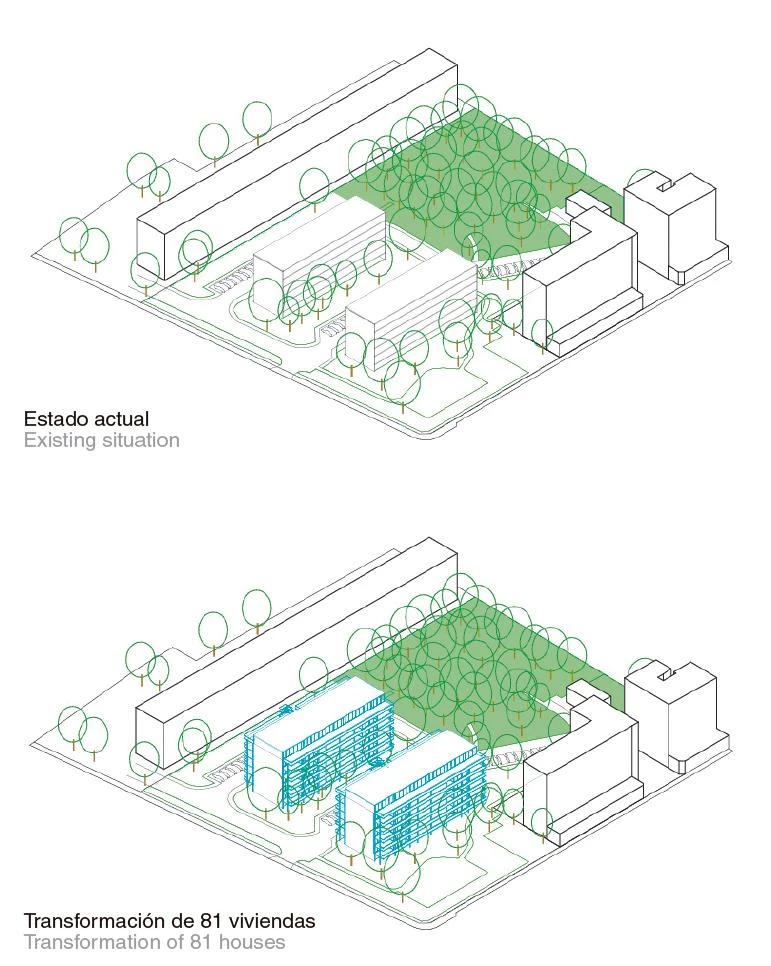
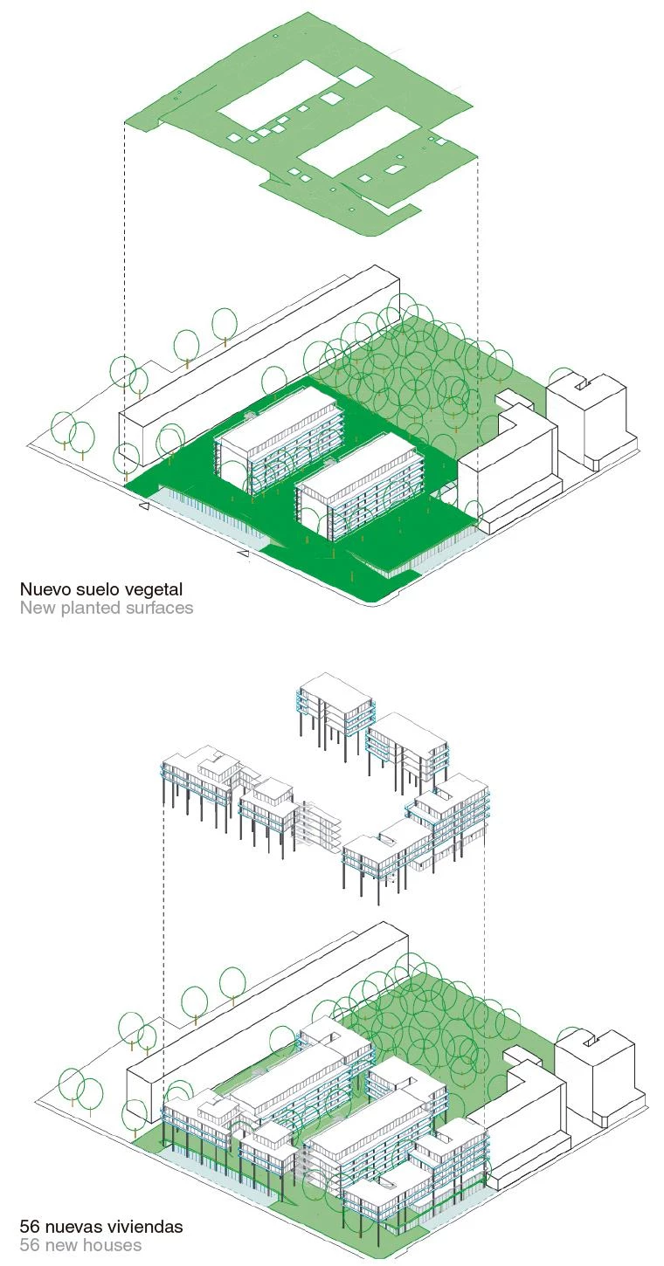
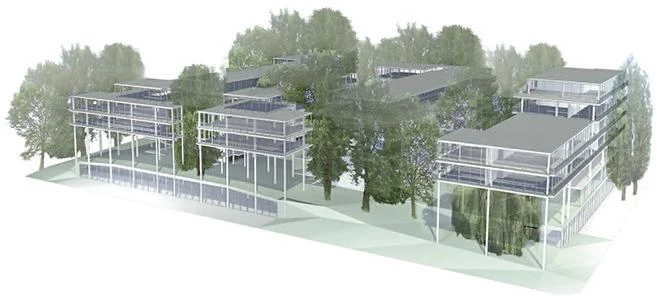
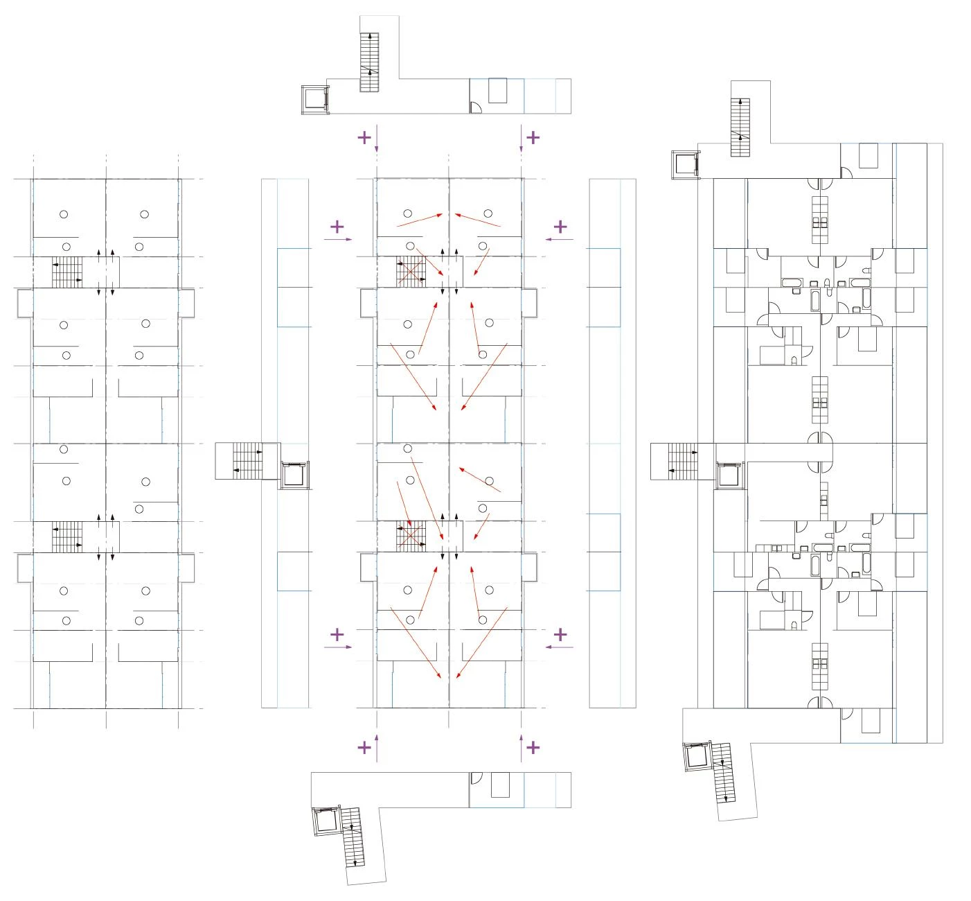
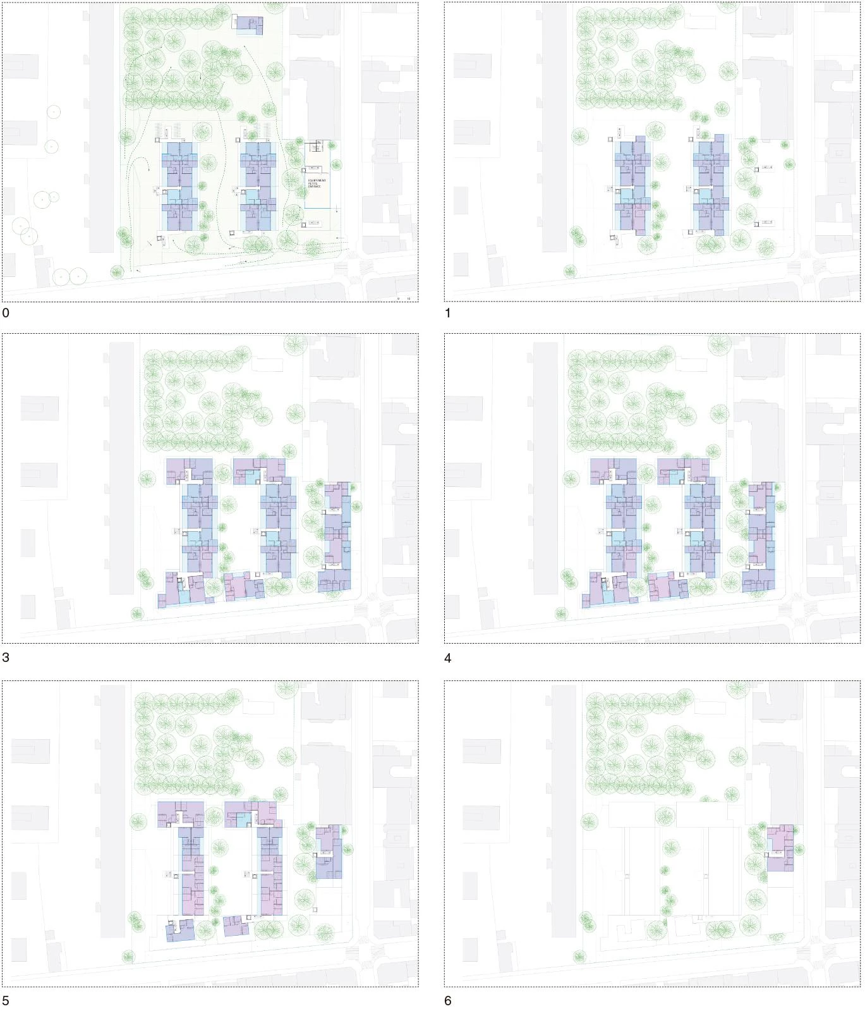
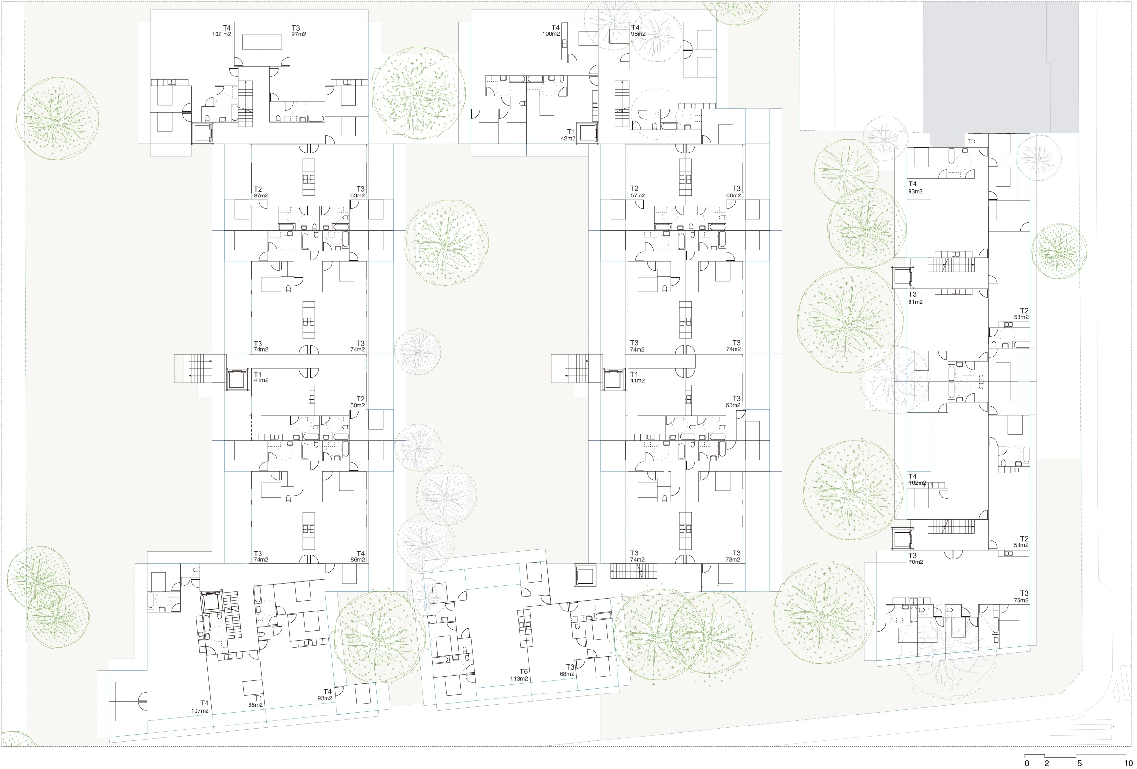

Cliente Client
Ville de Boulogne-Billancourt
Arquitectos Architects
Anne Lacaton & Jean-Philippe Vassal
Colaboradores Collaborators
Julien Sage-Thomas, Roddy Bow, Alexandra Claraz, Yuko Ohashi
Superficie Surface area
13.200 m2 (vivienda housing) + 1.200 m2 (equipamiento services)
Coste Cost
12.700.000 € (sin impuestos excluding taxes)

