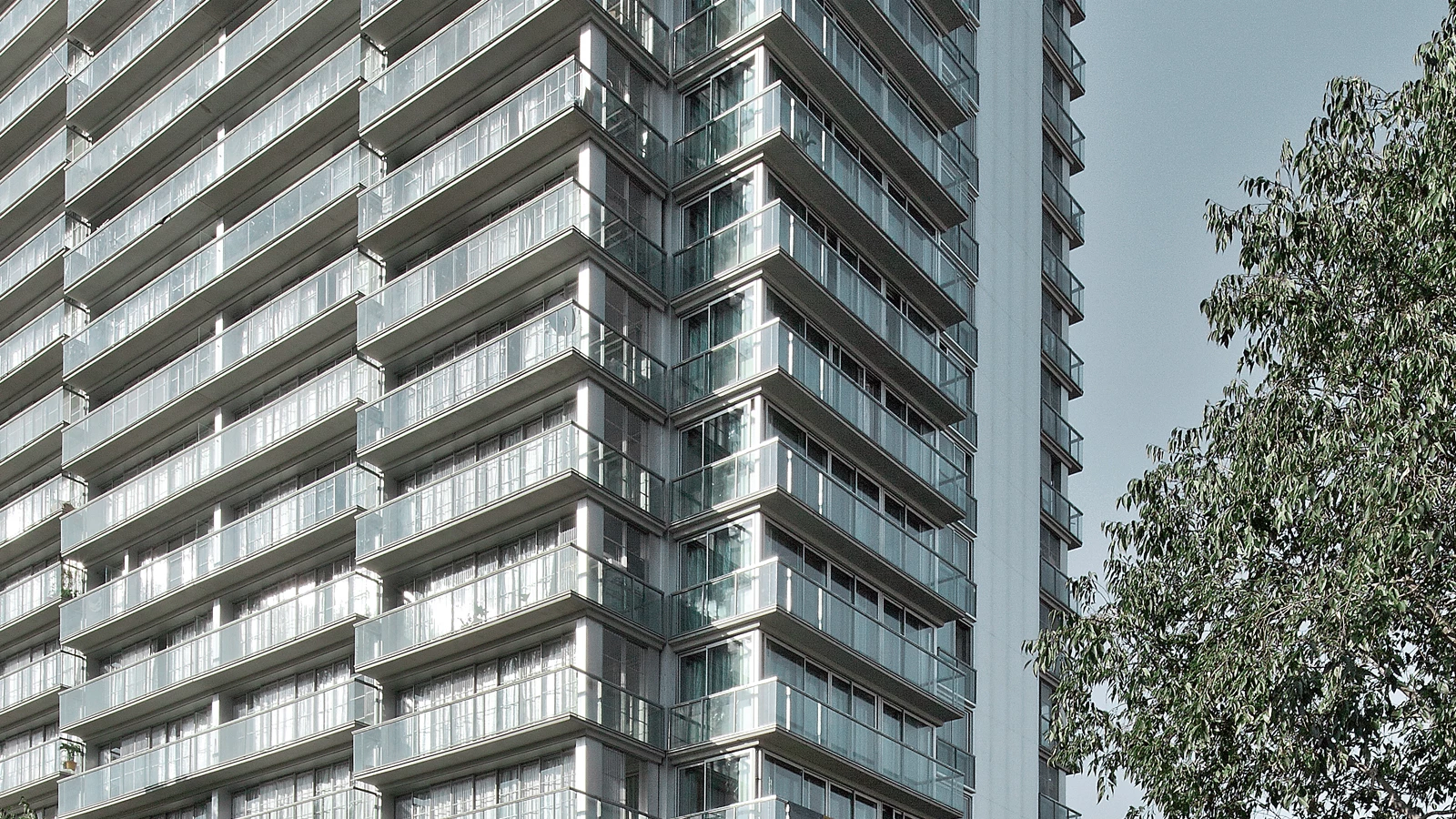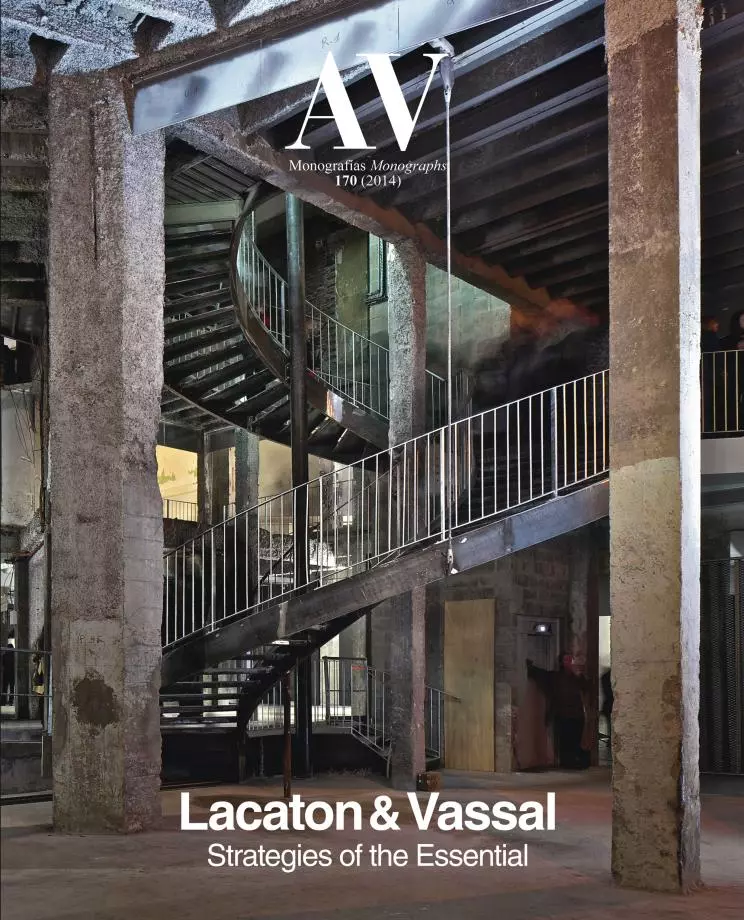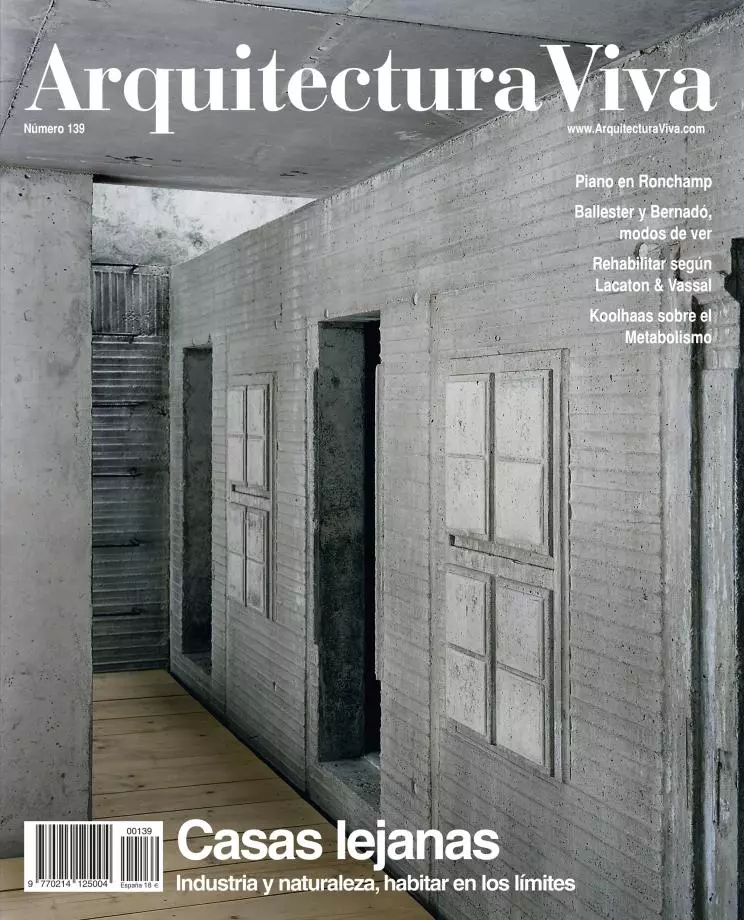Boils-le-Prêtre Tower Transformation, Paris
Lacaton & Vassal- Type Refurbishment Tower Housing Collective
- Material Polycarbonate
- Date 2005 - 2011
- City Paris
- Country France
- Photograph Philippe Ruault Frederic Druot Raymond Lopez Daniel Rousselot
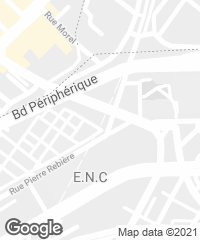
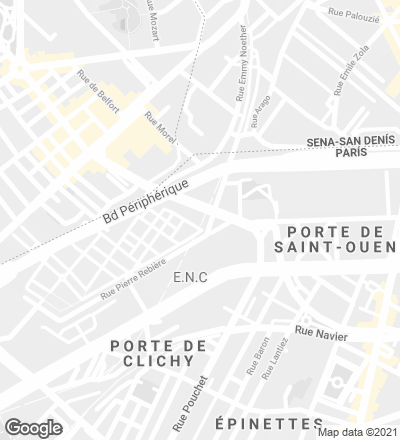
Built in the 1960s by Raymond López, the Bois-le-Prêtre Tower is part of a group of high-rise apartments rising by the north ringroad of Paris. Their radical transformation is set forth as an alternative to the demolition-reconstruction policy initiated by the French government in 2003, and affecting the large residential blocks in the city. This approach offers an opportunity to show that a refurbishment operation is cheaper, quicker and has a better capacity to produce a regenerating effect than a tabula rasa operation (the refurbishing cost is significantly lower).
The existing tower houses 96 social housing units for use on a rental basis. The building system, consisting of concrete slabs and shear walls, and of independent facades, has a great transformation potential. Without altering the original structure and without having to ask residents to temporarily vacate their homes, a double operable skin is installed little by little, and this skin extends the interior space three meters along the entire perimeter of the building, creating a new living space that reduces energy use by 50% and improves sunning and living conditions inside the dwellings.
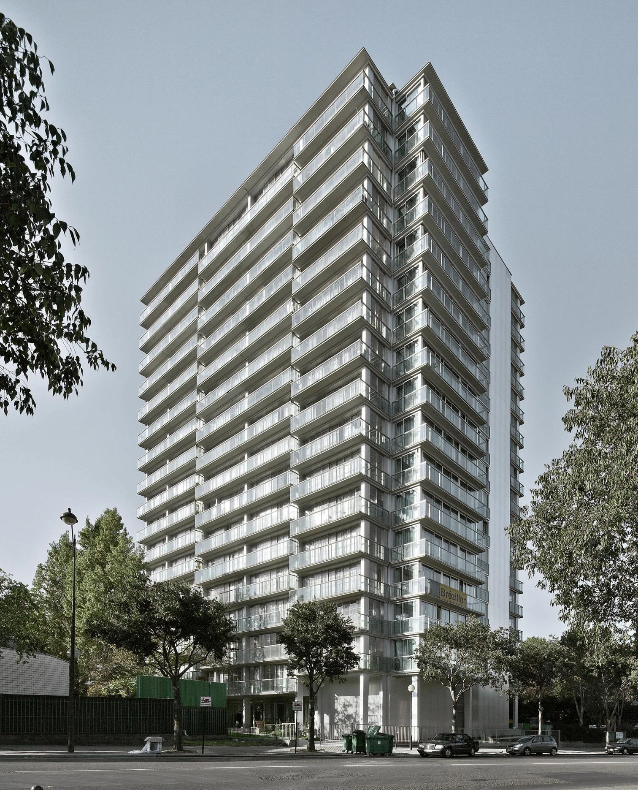
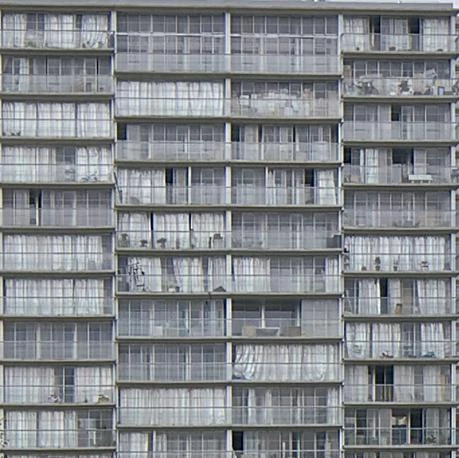
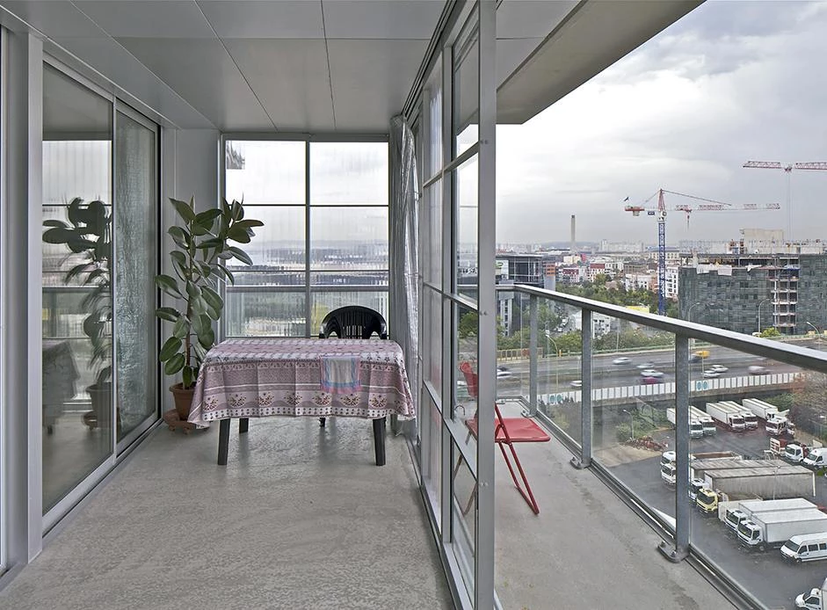
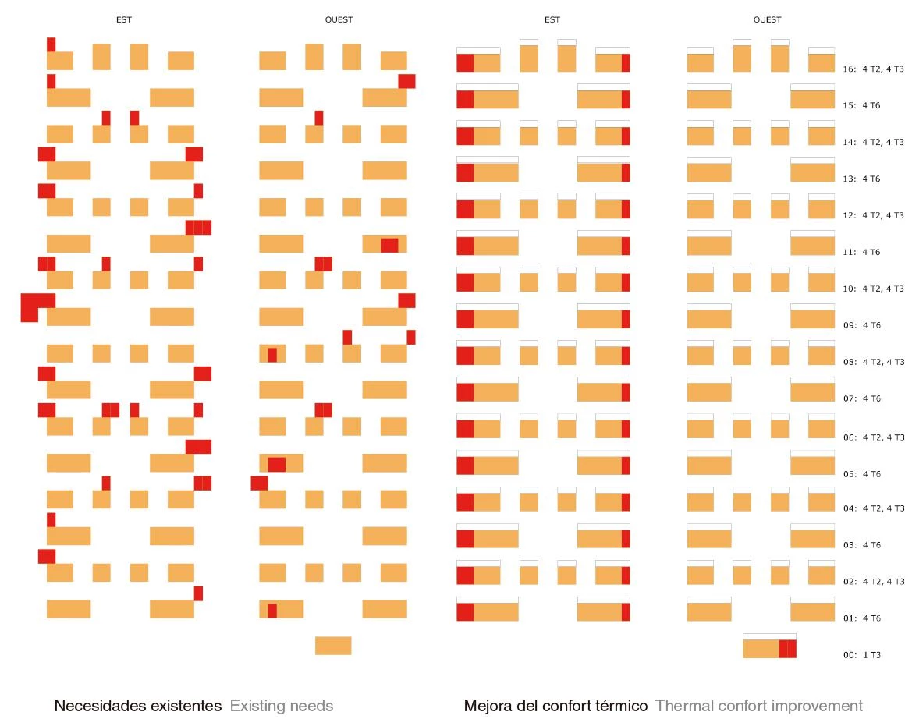
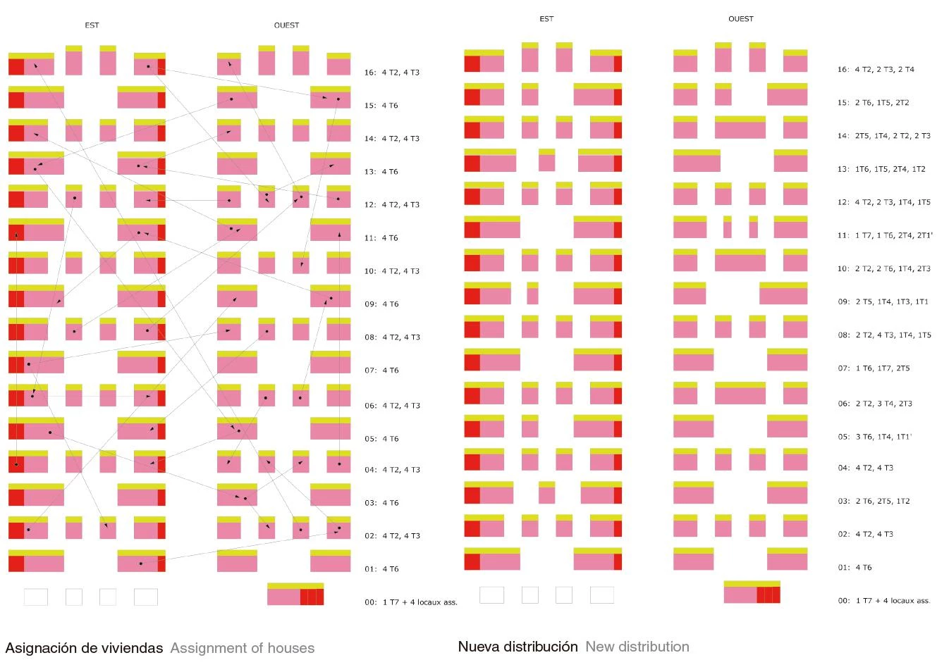
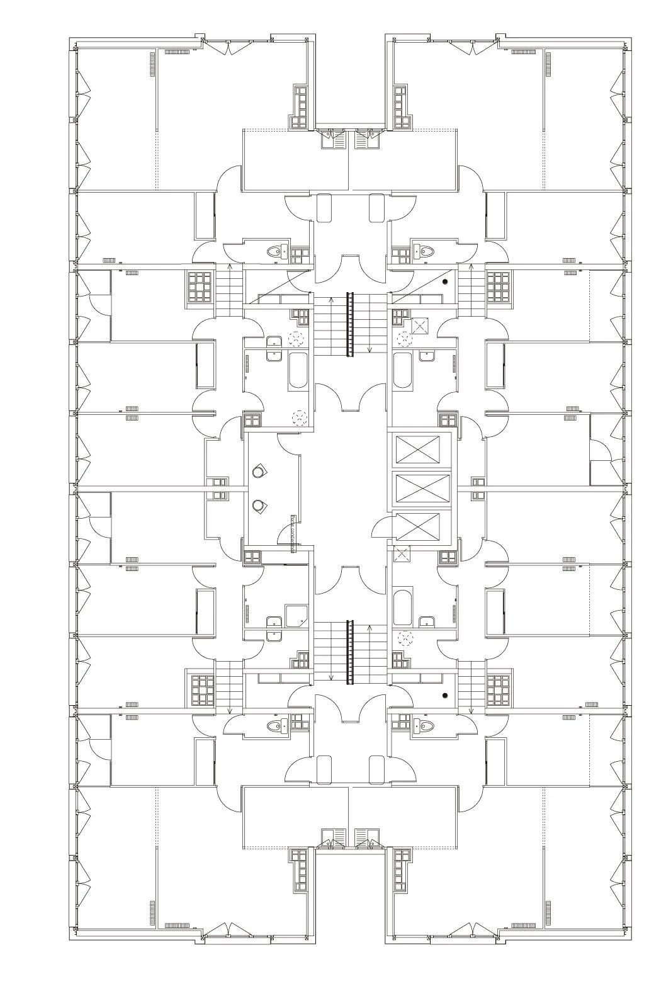
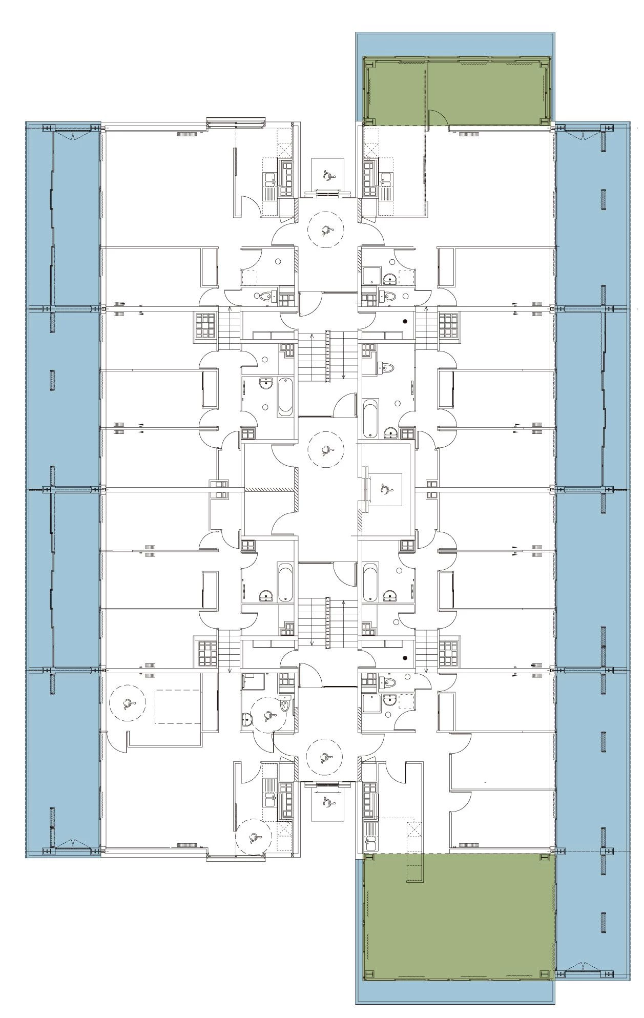
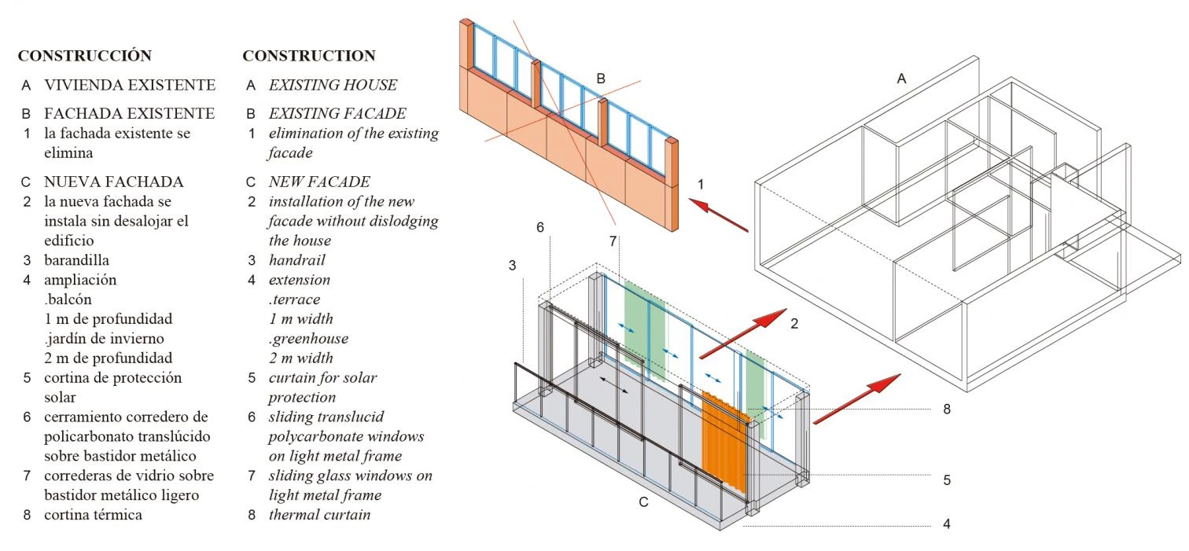

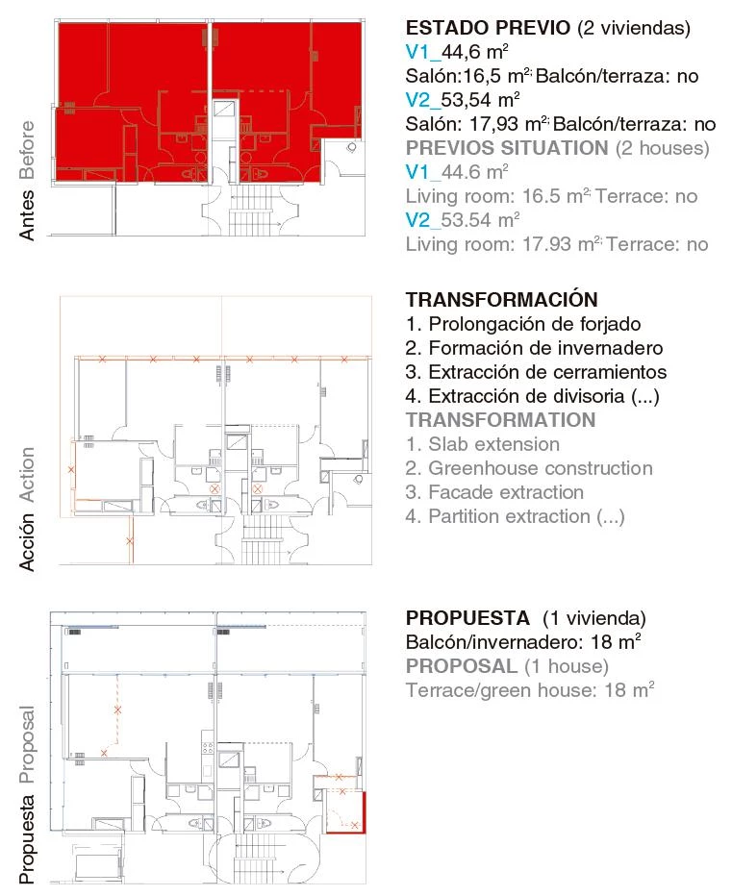
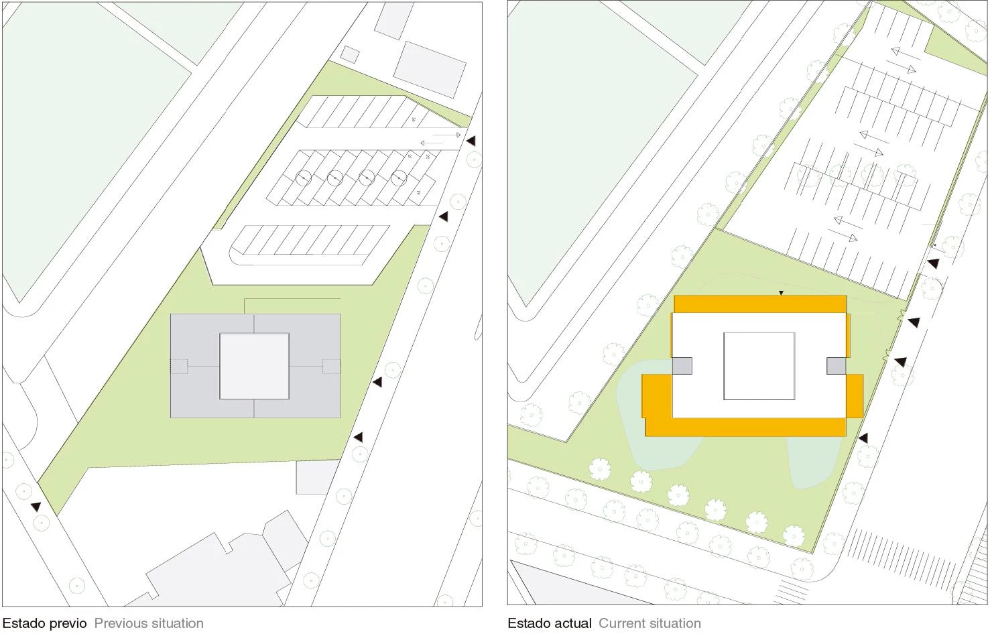
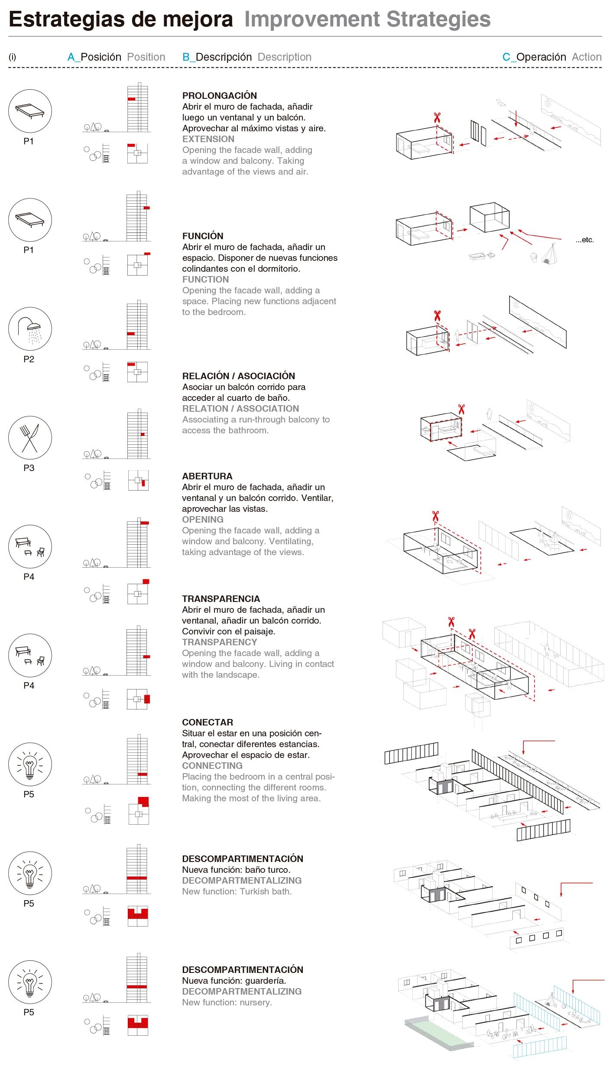
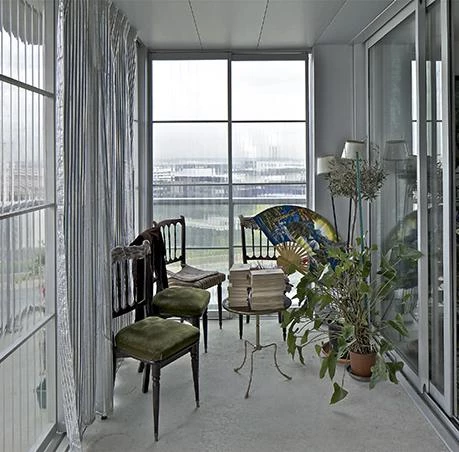
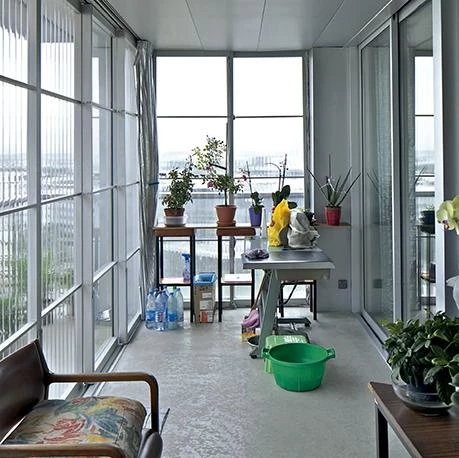
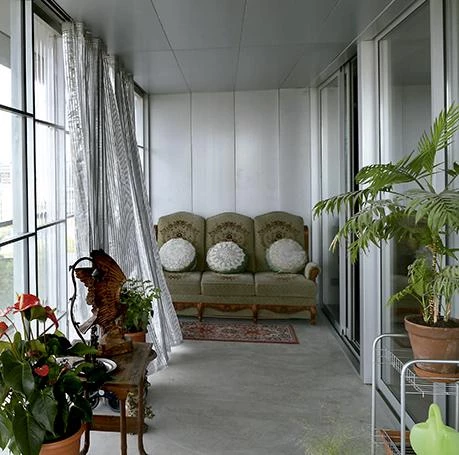
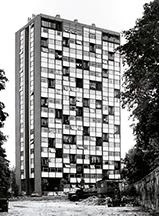
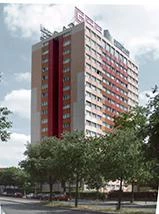
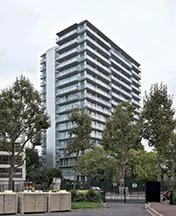
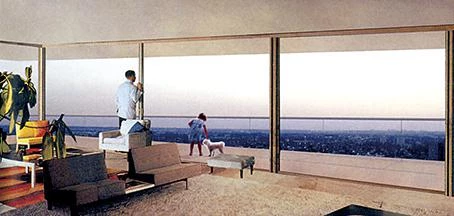
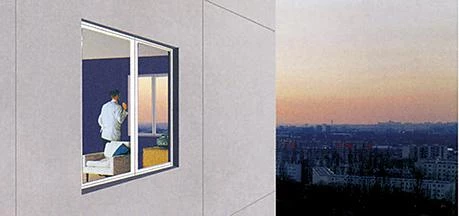
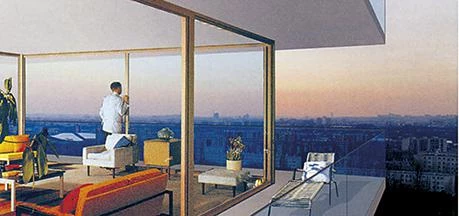
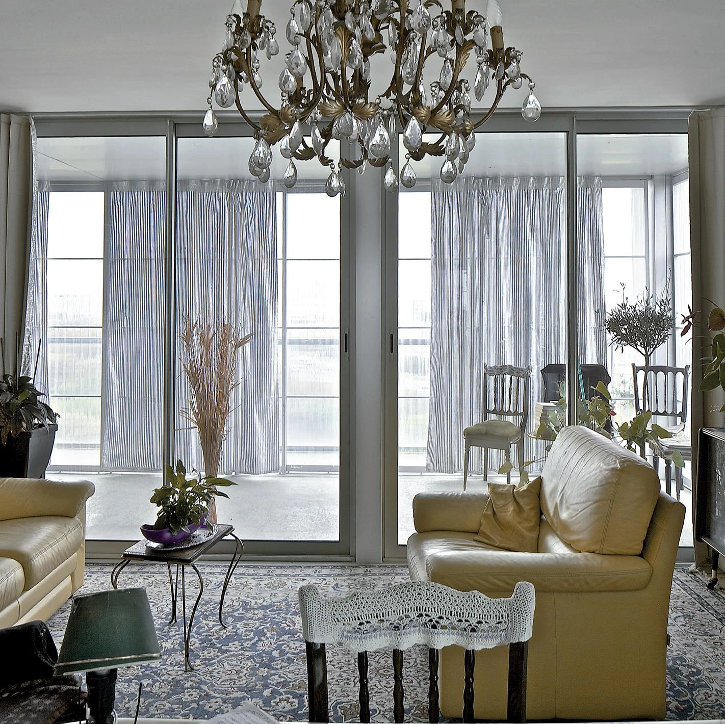
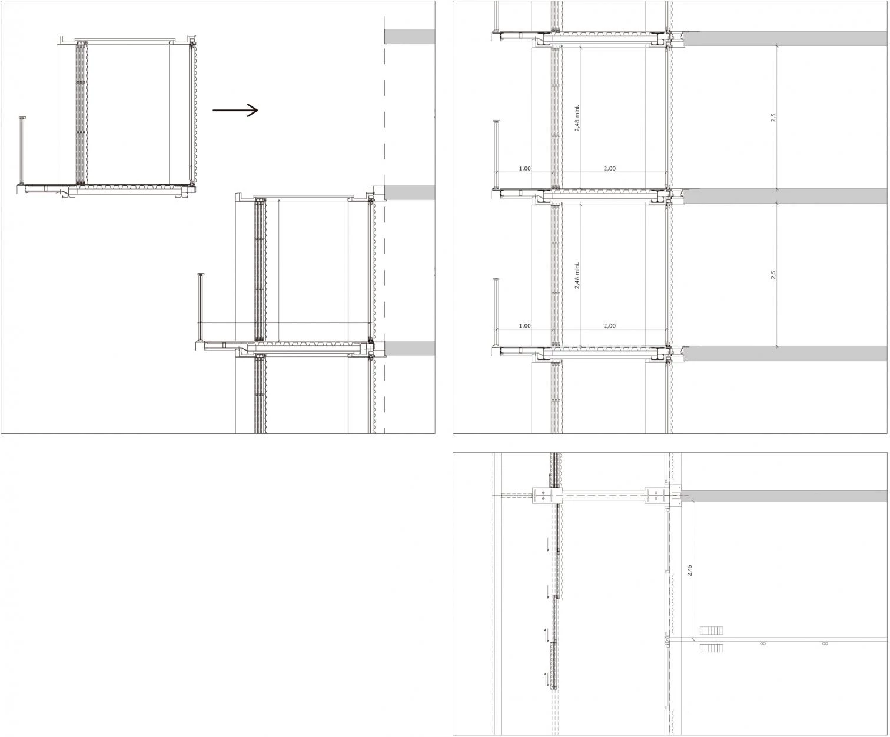
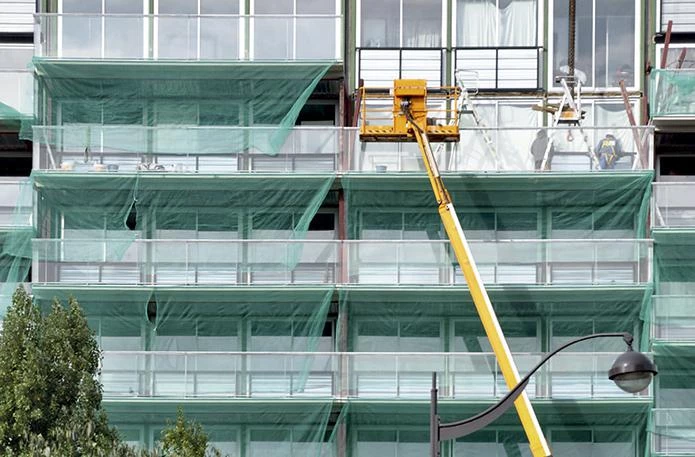
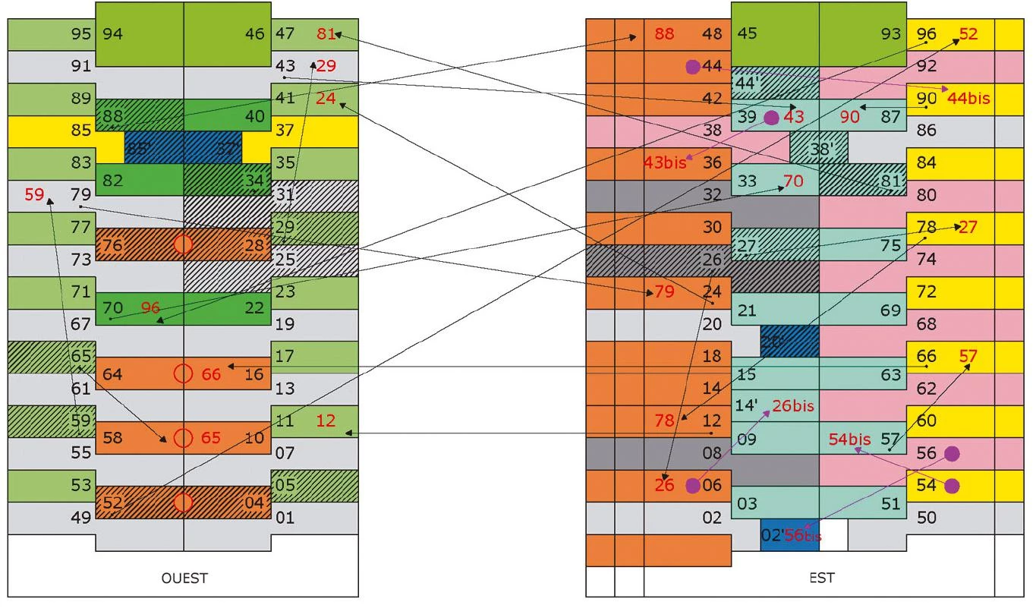
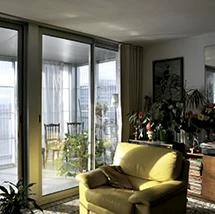
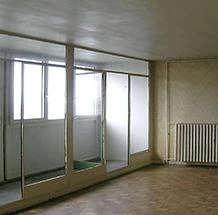
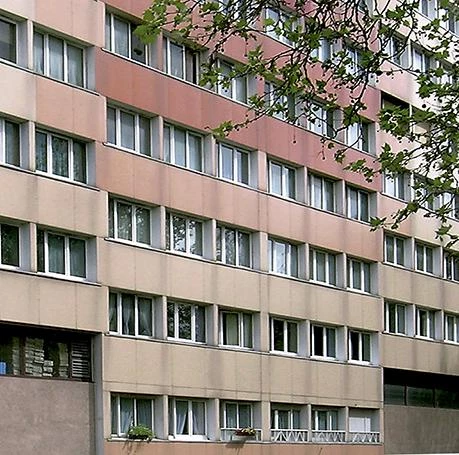
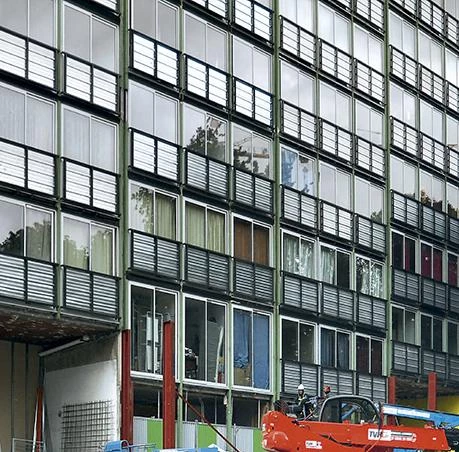
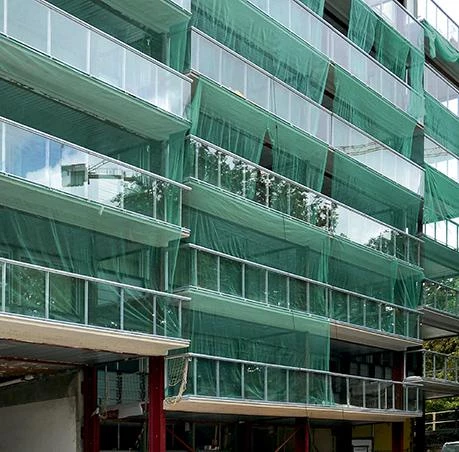

Cliente Client
Paris Habitat
Arquitectos Architects
Anne Lacaton & Jean-Philippe Vassal, Frédéric Druot
Colaboradores Collaborators
Adis Tatarevic, Miho Nagashima, Florian De Pous, Yuko Ohashi
Consultores Consultants
VP Green (ingeniería de estructuras structure engineering); INEX (ingeniería de instalaciones services engineering); Gui Jourdan (ingeniería acústica acoustic engineering); Batscop (supervisión de obra site supervision)
Contratistas Contractors
Brézillon
Superficie Surface area
3.560 m2 (nuevo new) + 8.900 m2 (renovado refurbished)
Coste Cost
11.250.000 € (sin impuestos excluding taxes)
Fotos Photos
Philippe Ruault; Frédéric Druot; Lacaton & Vassal; Raymond Lopez; Daniel Rousselot

