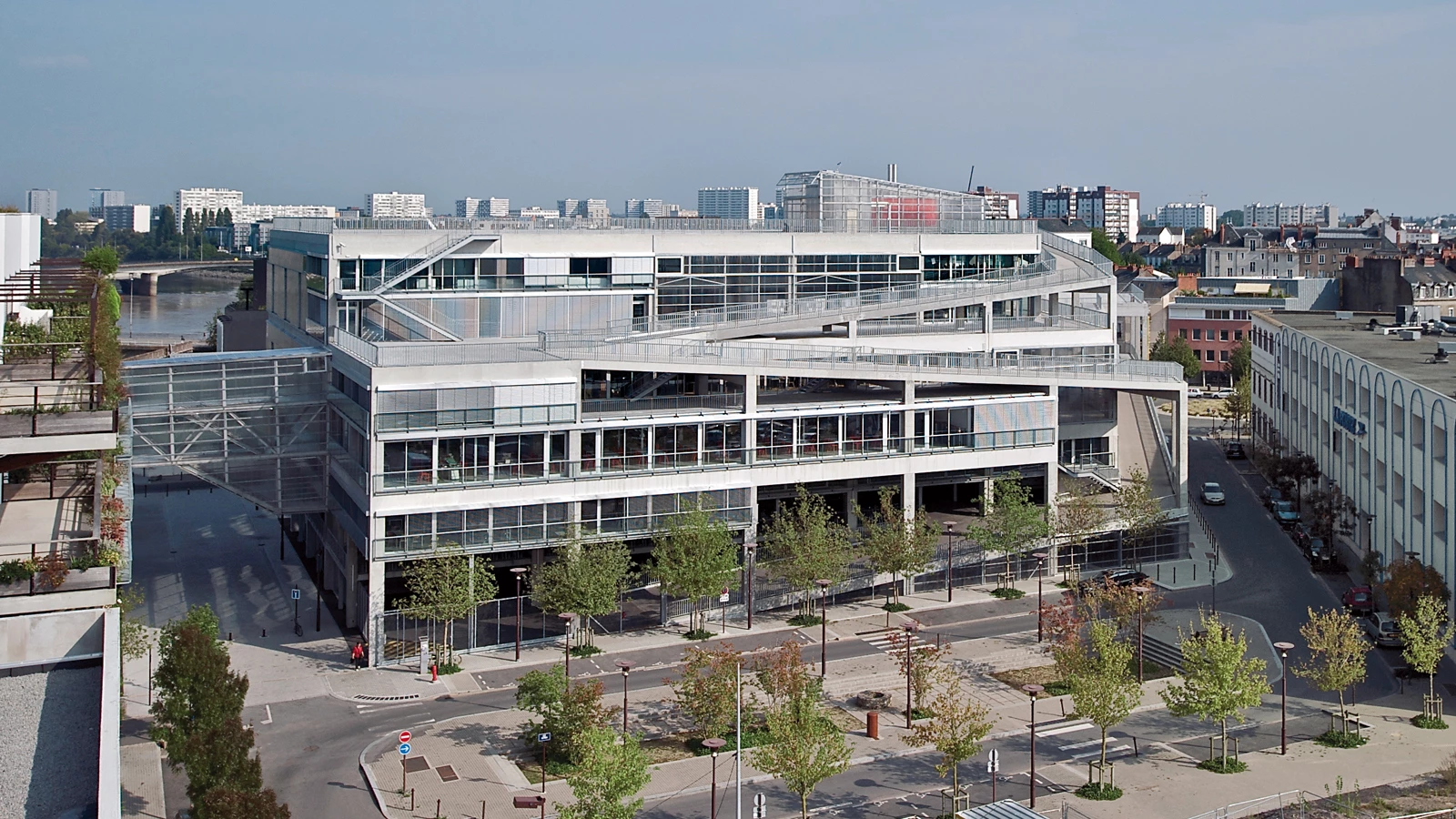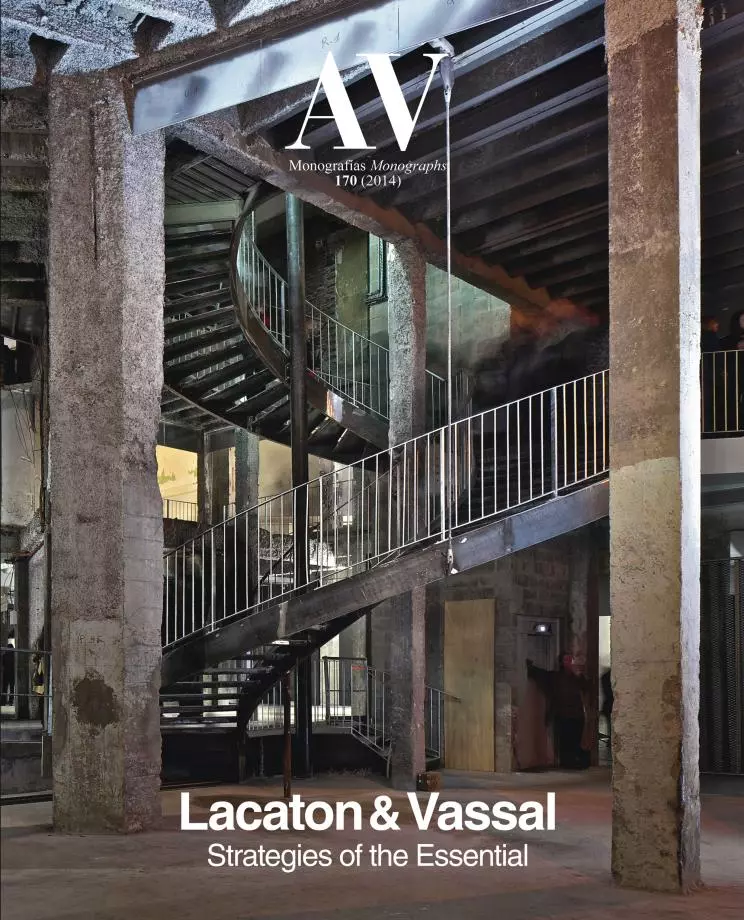Nantes School of Architecture, Nantes
Lacaton & Vassal- Type Education University
- Material Concrete
- Date 2003 - 2008
- City Nantes
- Country France
- Photograph Philippe Ruault Valery Joncheray
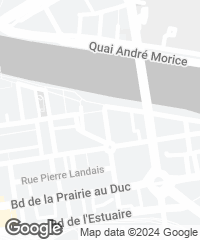
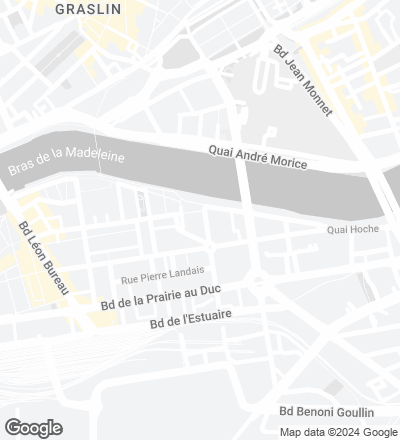
Thanks to a structure with a large capacity, and thanks also to the participation of the city’s School of Architecture (École d’Architecture, la Ville et le Paysage), the project generates a piece that is capable of creating a rich variety of situations. Three concrete slabs, at 9, 16 and 23 meters above grade and connected by a gently sloping ramp, gradually put the city’s ground in contact with the sky above.
A lightweight steel structure further divides the height of the main floors, opening up space for the university program and creating an adequate system to allow for further building extensions or changes. The program spaces are all associated to large, double-height volumes that always have a varying function. They are protected with transparent facades that capture sunlight and provide good climate control inside the building. Students, teachers or guests can make these spaces their own, depending on the event or program at hand. As if it were a sort of pedagogical tool, the project questions the traditional methods used to teach architecture, as well as the rules, techniques and their own development process.
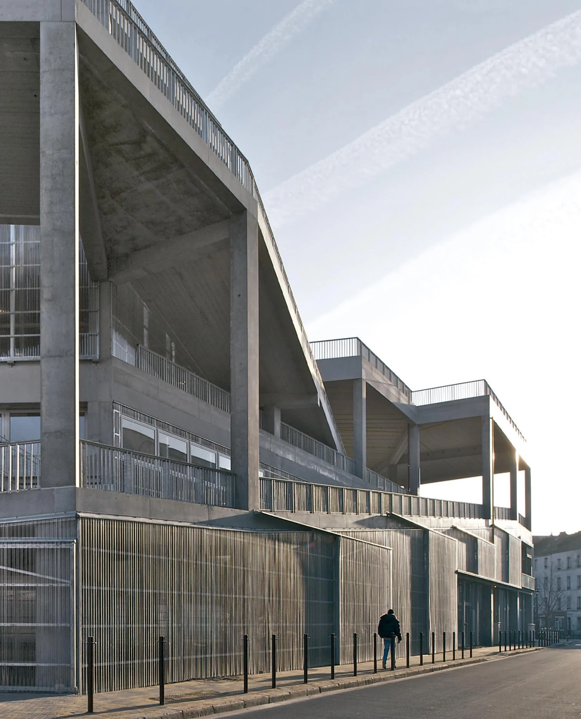
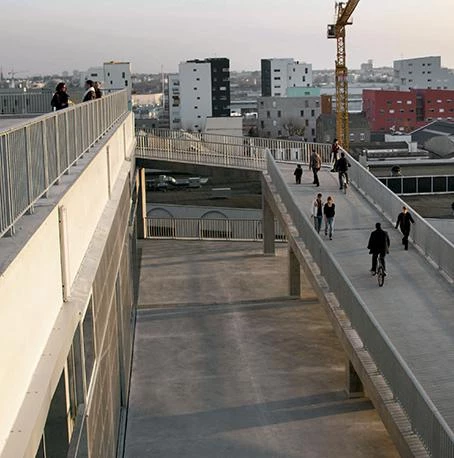
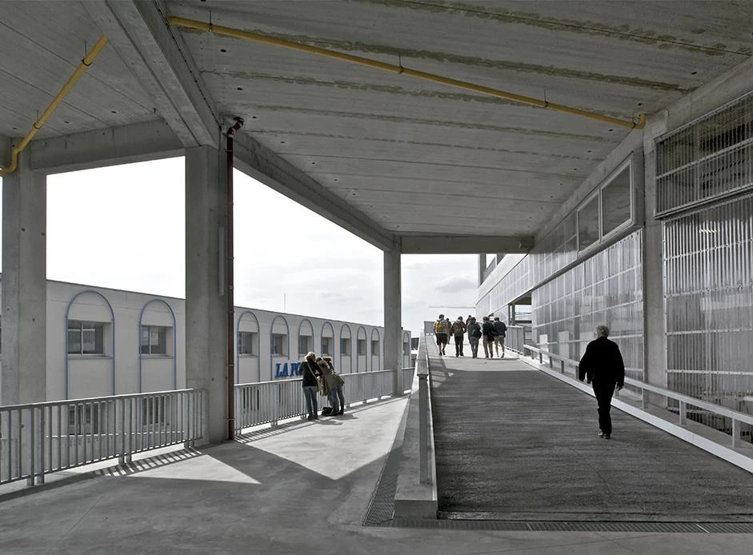


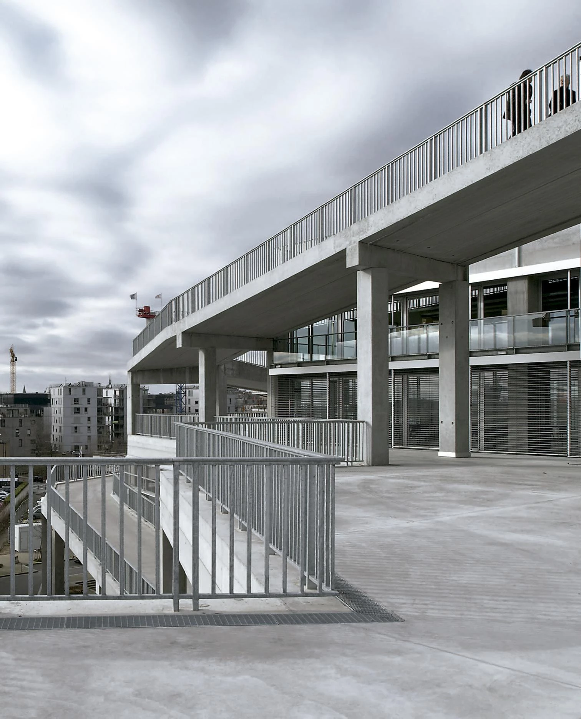

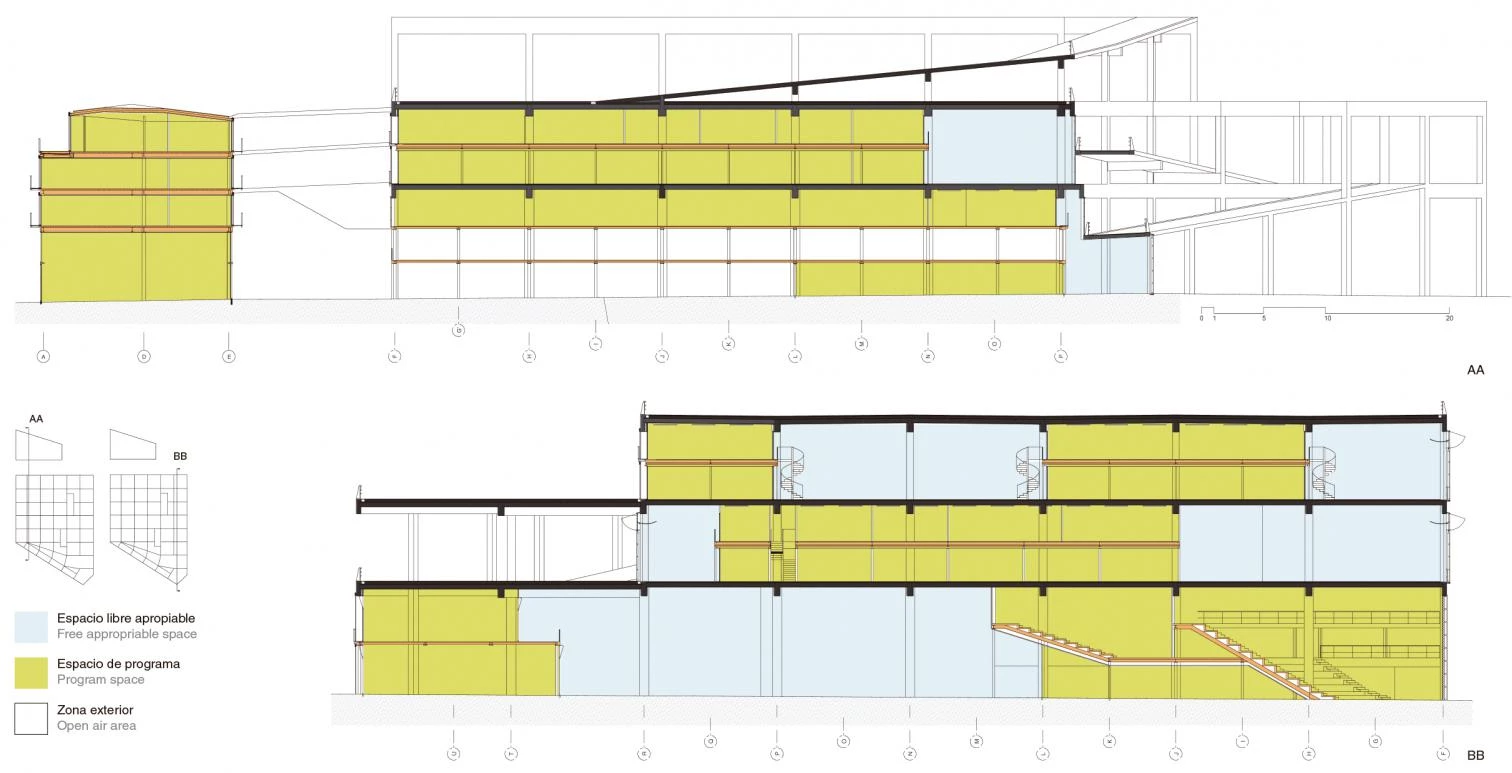
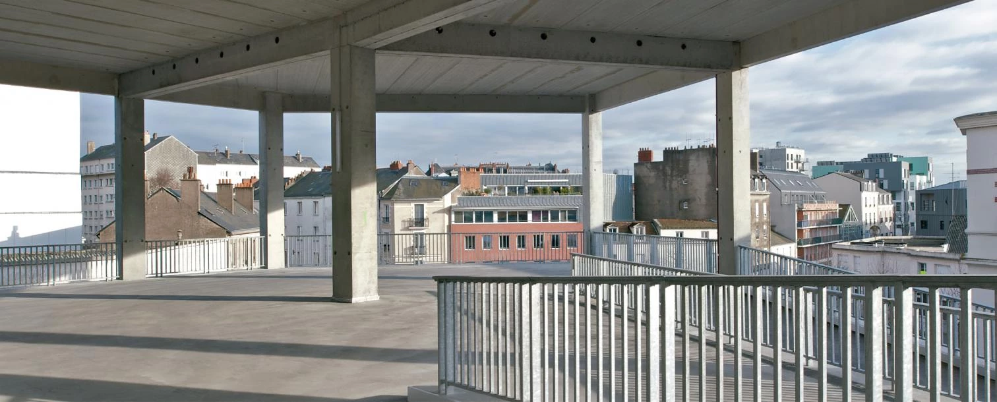
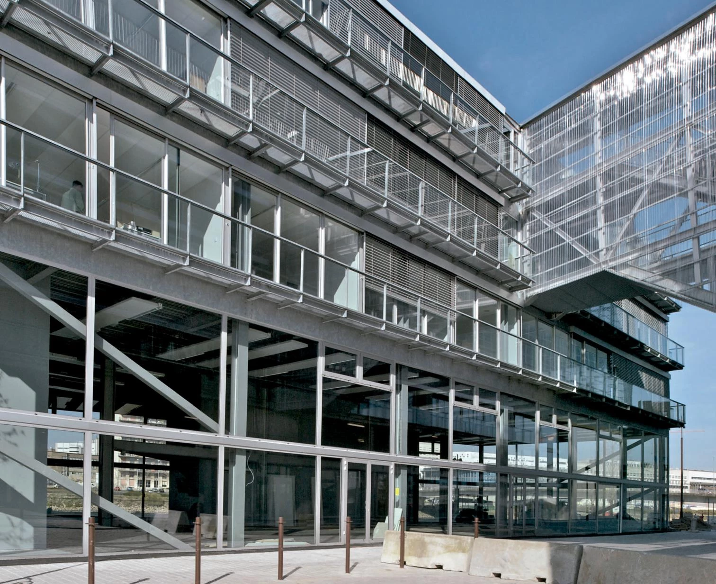
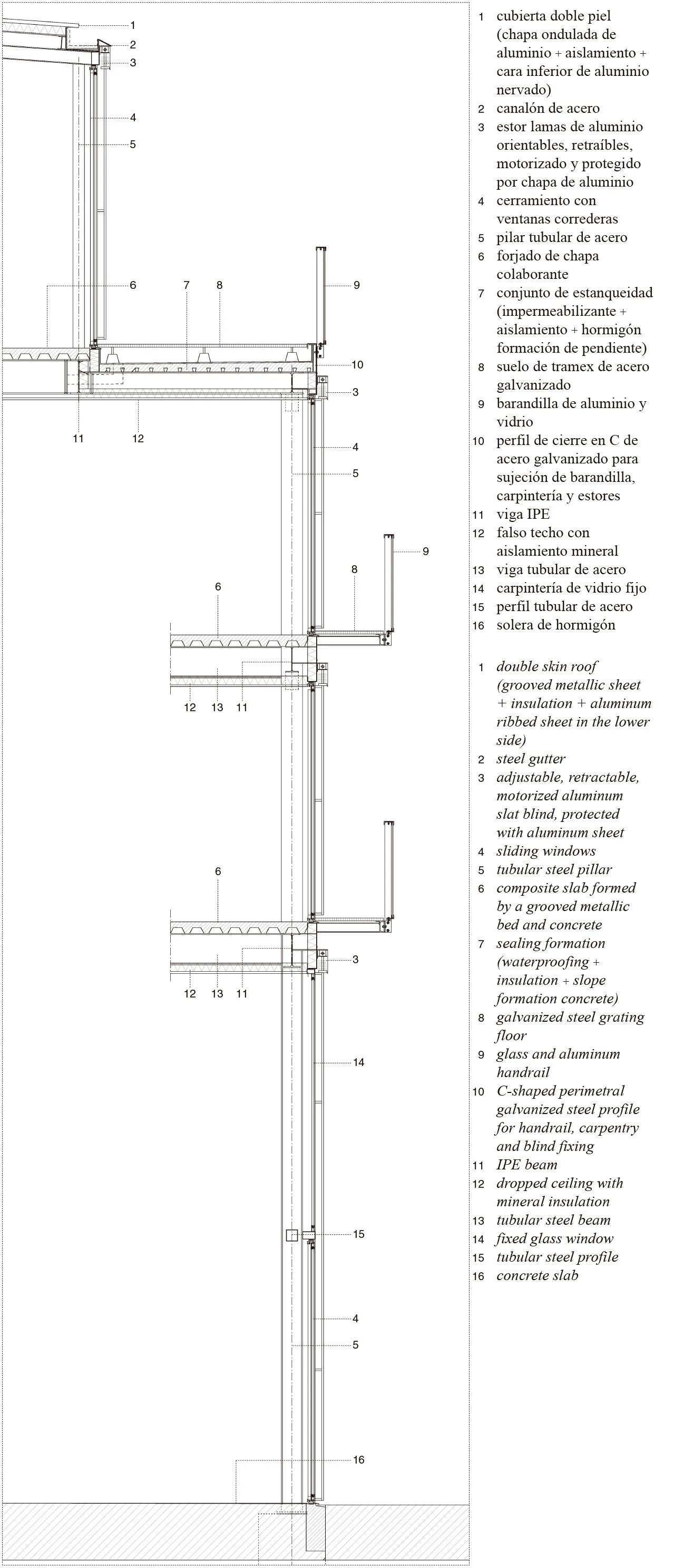
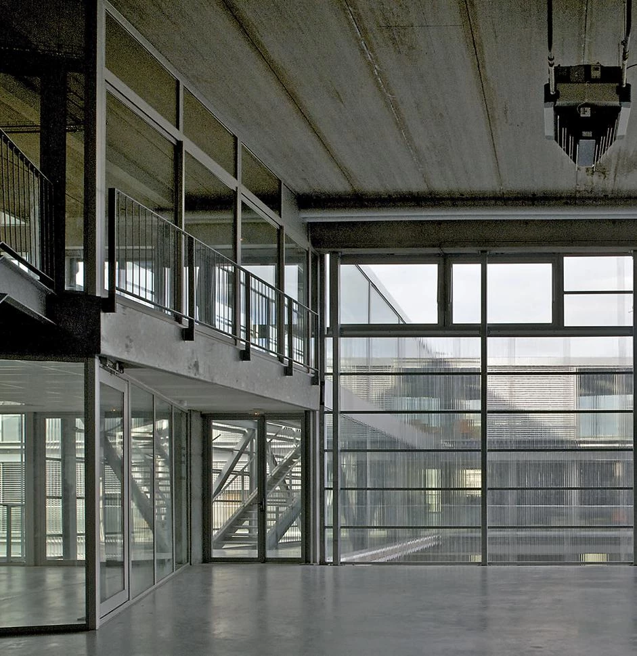
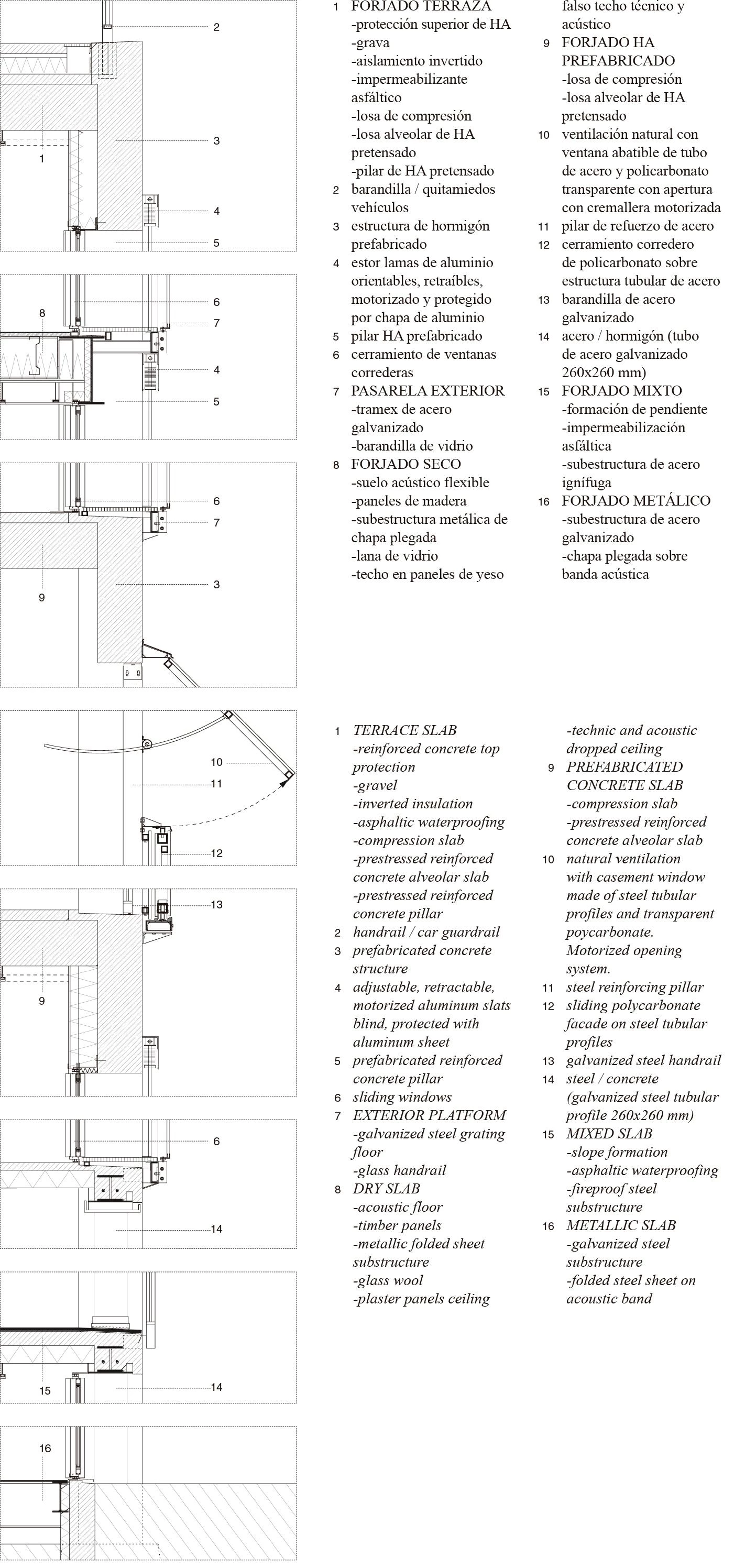
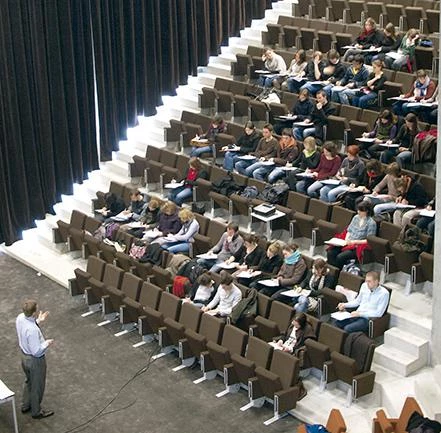
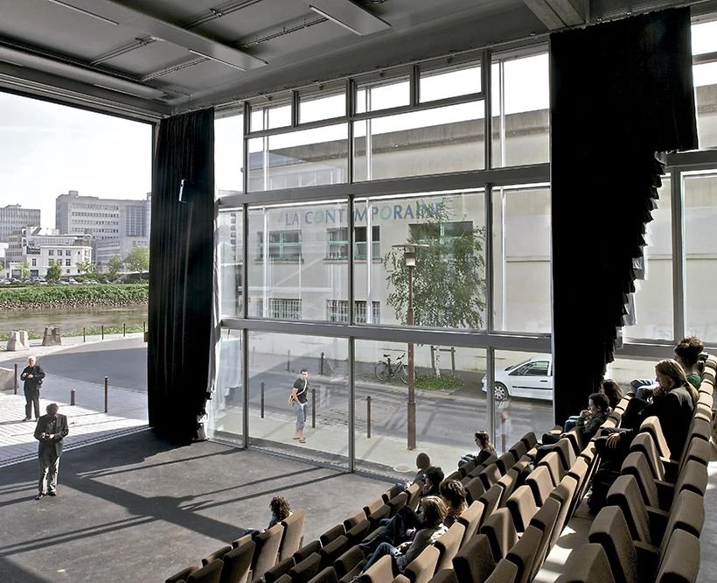
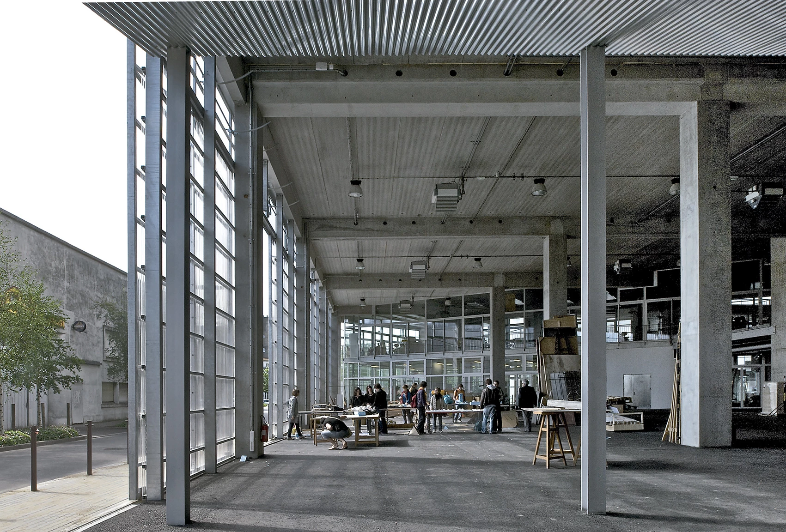
Cliente Client
Ministère de la culture - DRAC des Pays de Loire
Arquitecto Architect
Anne Lacaton & Jean-Philippe Vassal
Colaboradores Collaborators
Florian De Pous, Frédéric Hérard, Julien Sage-Thomas, Lisa Schmidt-Colinet, Julien Callot, David Pradel, Isidora Meier
Consultores Consultants
SETEC Bâtiment (estructura de hormigón e ingeniería concrete structure and services engineering); CESMA (estructura metálica metal structure); E2I (aparejador quantity surveyor); Gui Jourdan (ingeniero acústico acoustic engineer); Vulcanéo (seguridad frente al fuego fire safety)
Contratistas Contractors
Savoie Frères (obra gruesa structural works); Ateliers David (carpinterías metálicas, cerrajería, cubierta metallic carpentry, ironworks, roofing); Lafosse (carpintería exterior exterior carpentry)
Superficie Surface area
24.885 m2
Coste Cost
17.750.000 € (sin impuestos excluding taxes)
Fotos Photos
Philippe Ruault; Lacaton & Vassal; Valery Joncheray

