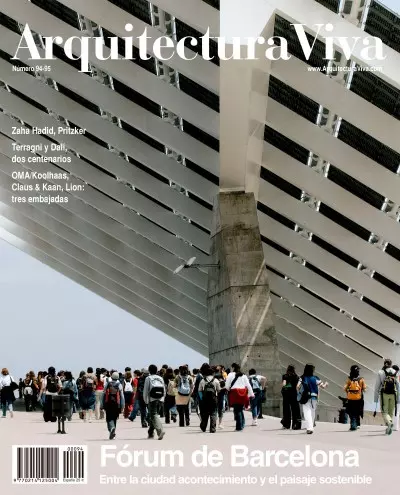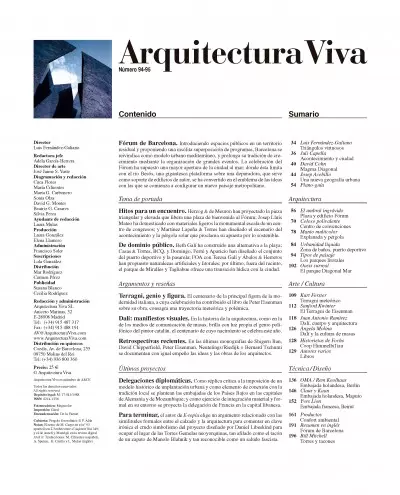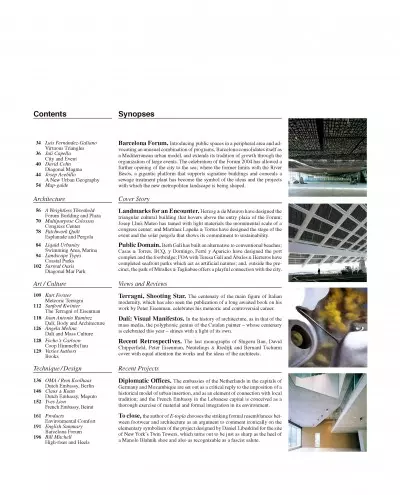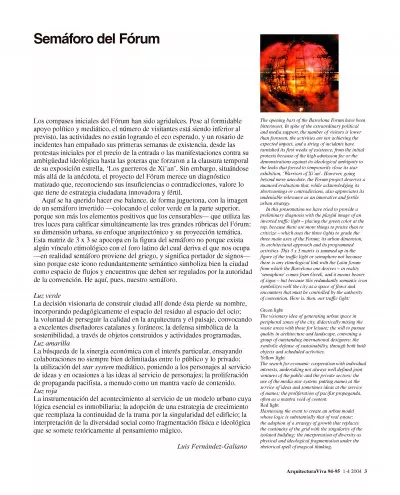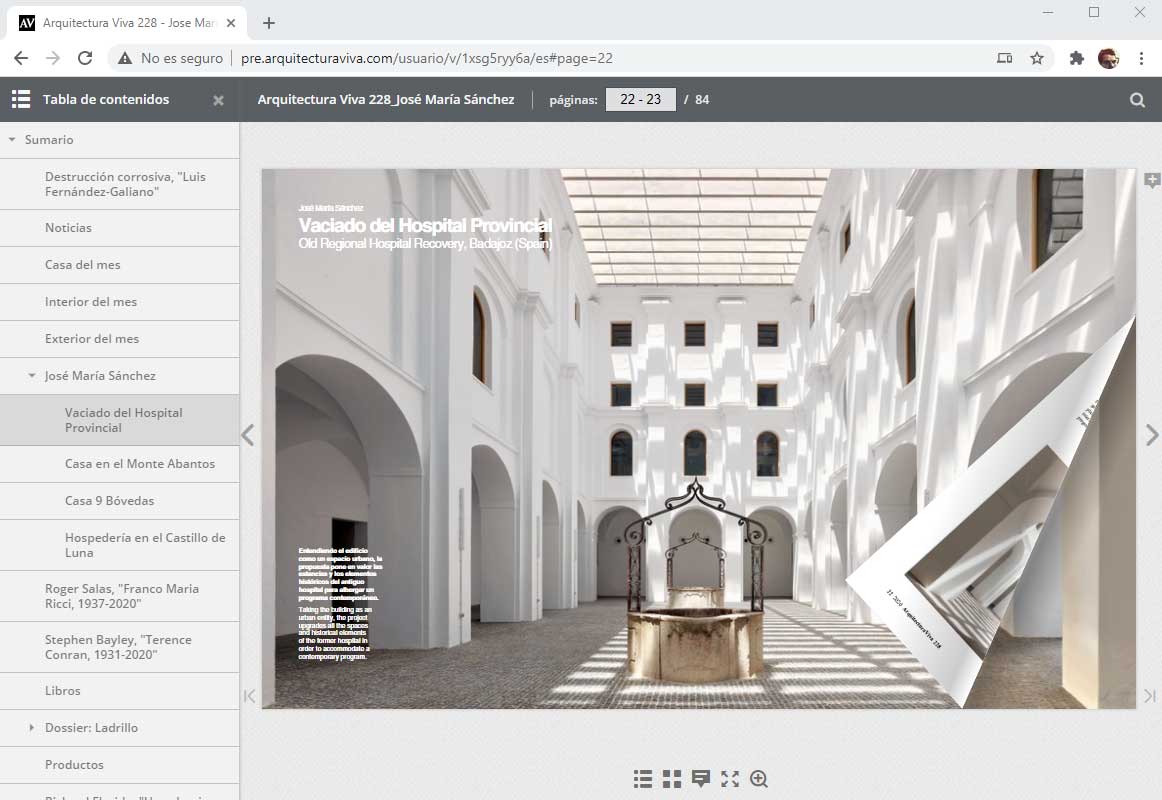Synopses
Barcelona Forum. Introducing public spaces in a peripheral area and advocating an unusual combination of programs, Barcelona consolidates itself as a Mediterranean urban model, and extends its tradition of growth through the organization of large events. The celebration of the Forum 2004 has allowed a further opening of the city to the sea; where the former limits with the River Besós, a gigantic platform that supports signature buildings and conceals a sewage treatment plant has become the symbol of the ideas and the projects with which the new metropolitan landscape is being shaped.
Contents
Luis Fernández-Galiano
Virtuous Triangles
Juli Capella
City and Event
David Cohn
Diagonal Magma
Josep Acebillo
A New Urban Geography
Map-guide
Cover Story
Landmarks for an Encounter. Herzog & de Meuron have designed the triangular cultural building that hovers above the entry plaza of the Forum; Josep Lluís Mateo has tamed with light materials the monumental scale of a congress center; and Martínez Lapeña & Torres have designed the stage of the event and the solar pergola that shows its commitment to sustainability.
Arquitectura
A Weightless Threshold
Forum Building and Plaza
Multipurpose Colossus
Congress Center
Patchwork Quilt
Esplanade and Pergola
Public Domain. Beth Galí has built an alternative to conventional beaches; Casas & Torres, BCQ, y Domingo, Ferré y Aparicio have designed the port complex and the footbridge; FOA with Teresa Galí and Ábalos & Herreros have completed seafront parks which act as artificial natures; and, outside the precinct, the park of Miralles & Tagliabue offers a playful connection with the city.Liquid Urbanity
Swimming Area, Marina
Landscape Types
Coastal Parks
Surreal Oasis
Diagonal Mar ParkViews and Reviews
Terragni, Shooting Star. The centenary of the main figure of Italian modernity, which has also seen the publication of a long awaited book on his work by Peter Eisenman, celebrates his meteoric and controversial career.
Art / Culture
Kurt Forster
Meteoric Terragni
Sanford Kwinter
The Terragni of Eisenman
Dalí: Visual Manifestos. In the history of architecture, as in that of the mass media, the polyphonic genius of the Catalan painter – whose centenary is celebrated this year – shines with a light of its own.Juan Antonio Ramírez
Dalí, Body and Architecture
Ángela Molina
Dalí and Mass CultureRecent Retrospectives.The last monographs of Shigeru Ban, David Chipperfield, Peter Eisenman, Neutelings & Riedijk and Bernard Tschumi cover with equal attention the works and the ideas of the architects.
Focho’s Cartoon
Coop Himmelb(l)au
Varios Authors
BooksRecent Projects
Diplomatic Offices. The embassies of the Netherlands in the capitals of Germany and Mozambique are set out as a critical reply to the imposition of a historical model of urban insertion, and as an element of connection with local tradition; and the French Embassy in the Lebanese capital is conceived as a thorough exercise of material and formal integration in its environment.
Technique / Style
OMA / Rem Koolhaas
Dutch Embassy, Berlin
Claus & Kaan
Dutch Embassy, Maputo
Yves Lion
French Embassy, Beirut
To close, the author of E-topía chooses the striking formal resemblances between footwear and architecture as an argument to comment ironically on the elementary symbolism of the project designed by Daniel Libeskind for the site of New York’s Twin Towers, which turns out to be just as sharp as the heel of a Manolo Blahnik shoe and also as recognizable as a fascist salute.Products
Environmental Comfort
English Summary
Barcelona Forum
Bill Mitchell
High-rises and Heels
Luis Fernández-Galiano
Forum Traffic Lights
The opening bars of the Barcelona Forum have been bittersweet. In spite of the extraordinary political and media support, the number of visitors is lower than foreseen, the activities are not achieving the expected impact, and a string of incidents have tarnished its first weeks of existence, from the initial protests because of the high admission fee or the demonstrations against its ideological ambiguity to the leaks that forced to temporarily close its star exhibition, ‘Warriors of Xi’an’. However, going beyond mere anecdote, the Forum project deserves a nuanced evaluation that, while acknowledging its shortcomings or contradictions, also appreciates its undeniable relevance as an innovative and fertile urban strategy.
In this presentation we have tried to provide a preliminary diagnosis with the playful image of an inverted traffic light – placing the green color at the top, because there are more things to praise than to criticize – which uses the three lights to grade the three main axes of the Forum; its urban dimension, its architectural approach and its programmed activities. This 3 x 3 matrix is summed up in the figure of the traffic light or semaphore not because there is any etimological link with the Latin forum from which the Barcelona one derives – in reality ‘semaphore’ comes from Greek, and it means bearer of signs – but because this redundantly semantic icon symbolizes well the city as a space of flows and encounters that must be controlled by the authority of convention. Here is, then, our traffic light:
Green light
The visionary idea of generating urban space in peripheral zones of the city, didactically mixing the waste areas with those for leisure; the will to pursue quality in architecture and landscape, convening a group of outstanding international designers; the symbolic defense of sustainability, through both built objects and scheduled activities.
Yellow light
The search for economic cooperation with individual interests, undertaking not always well defined joint ventures of the public and the private sectors; the use of the media star system, putting names at the service of ideas and sometimes ideas at the service of names; the proliferation of pacifist propaganda, often as a mantra void of content.
Red light
Harnessing the event to create an urban model whose logic is substantially that of real estate; the adoption of a strategy of growth that replaces the continuity of the grid with the singularity of the isolated building; the interpretation of diversity as physical and ideological fragmentation under the rhetorical spell of magical thinking.


