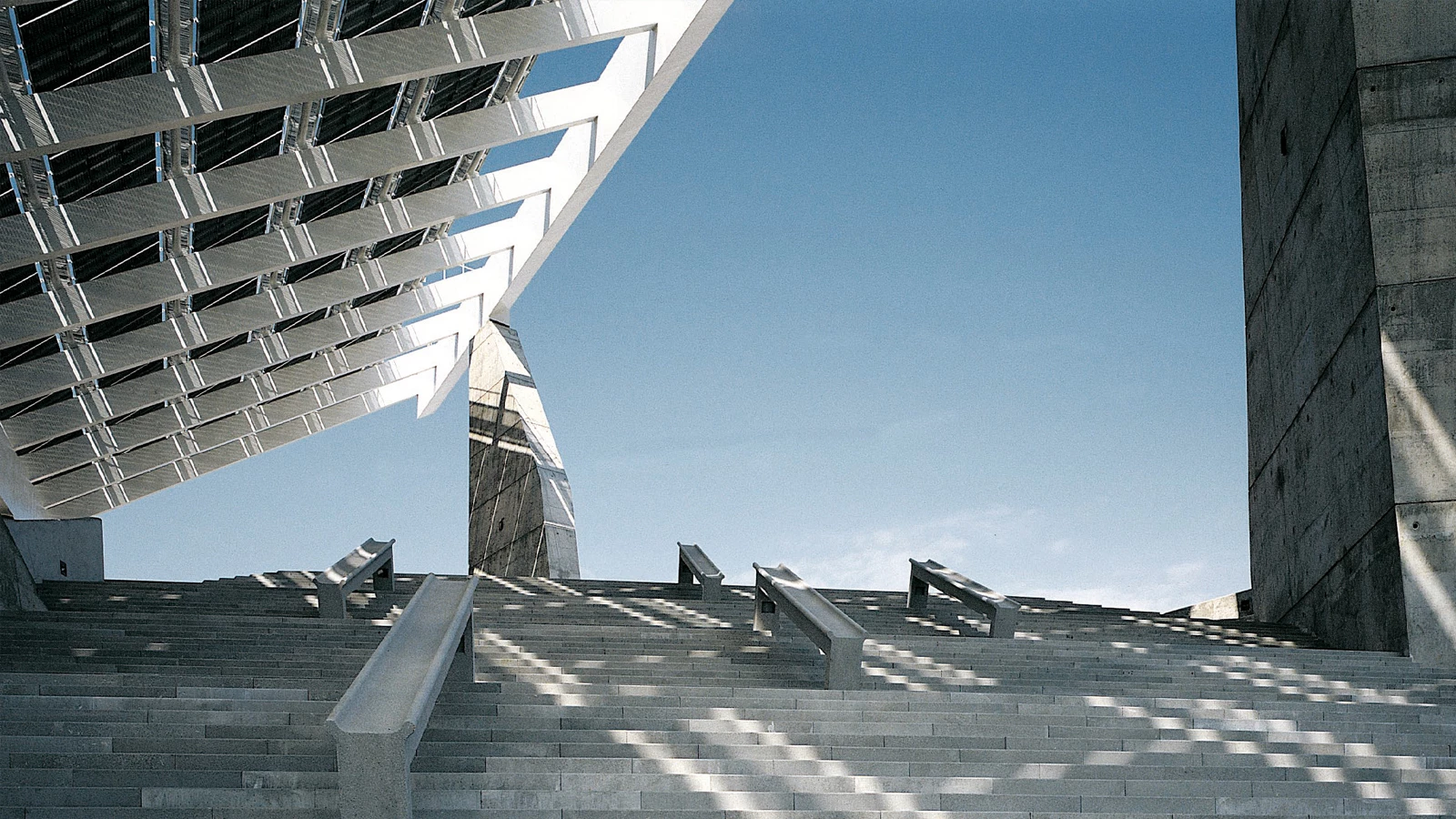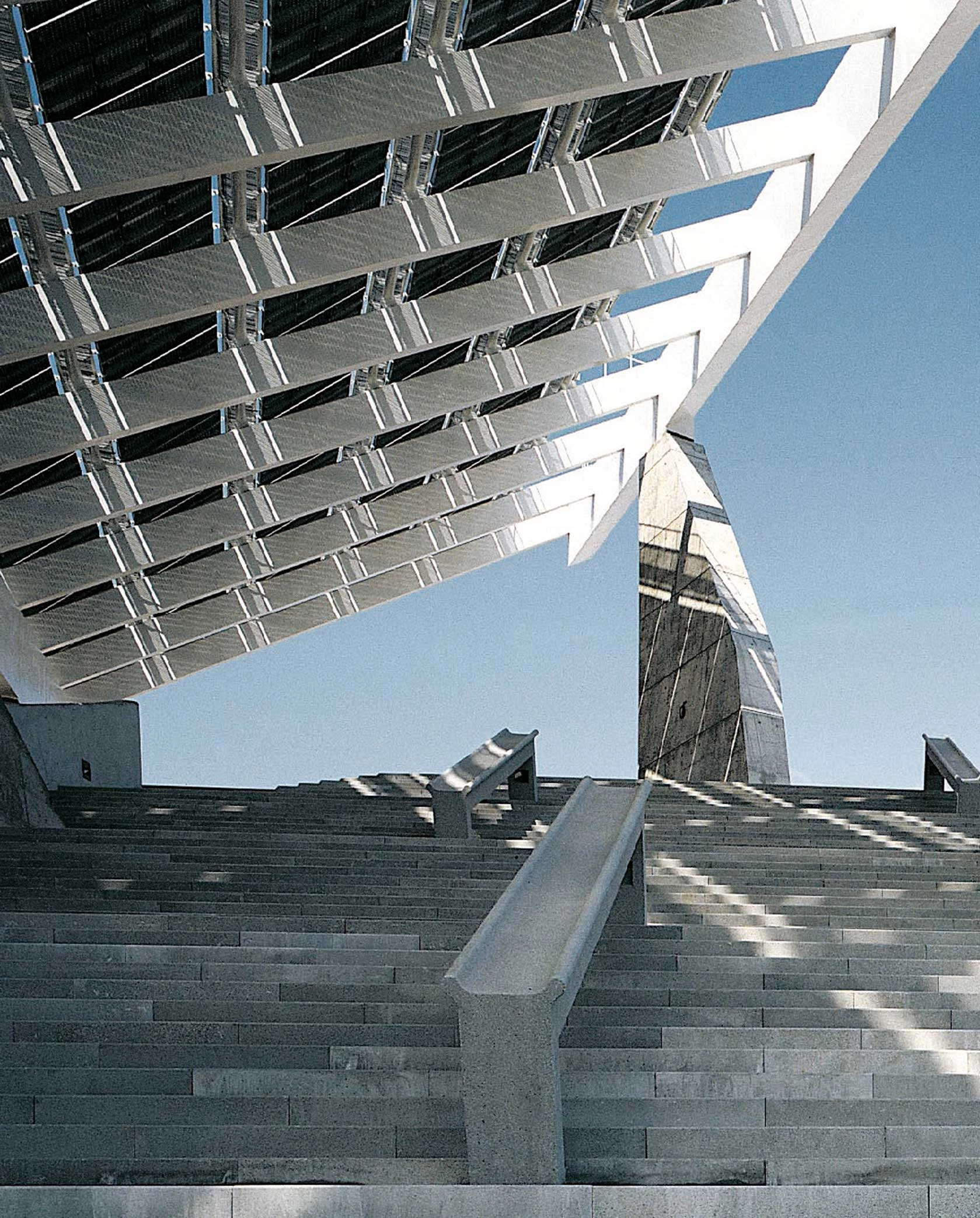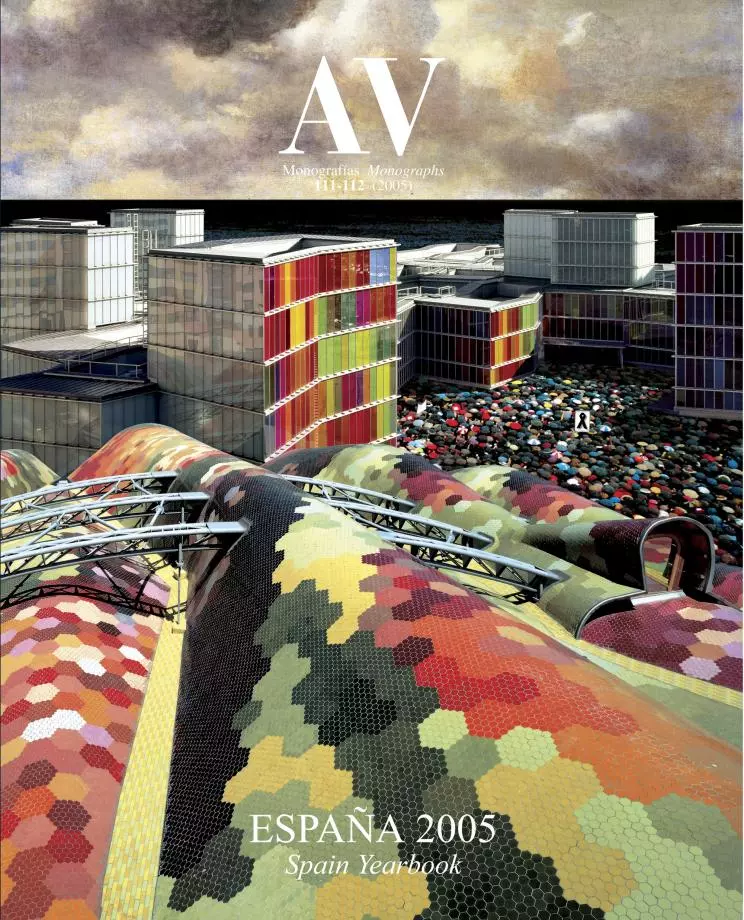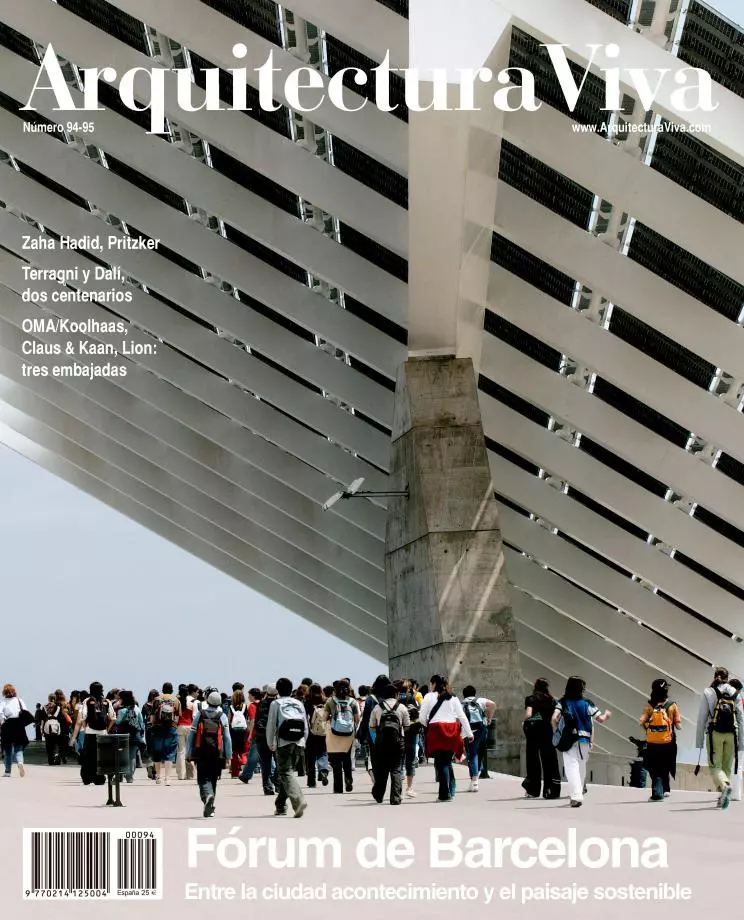Esplanade and Photovoltaic Pergola, Barcelona
Martínez Lapeña & Elías Torres- Type Park Square Landscape architecture / Urban planning
- Material Metal
- Date 2004
- City Barcelona
- Country Spain
- Photograph Alejo Bagué Fernando Alda
- Brand Dragados Copcisa Carandini
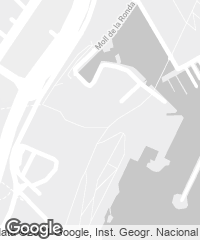
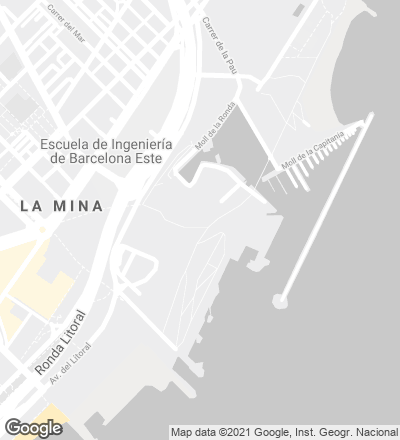
All the urban activity that Avenida Diagonal concentrates in its long itinerary through Barcelona’s Ensanche was trapped, transformed and outstretched towards the sea by (as it was tagged during the celebration of the Forum of Cultures) the‘esplanade’, a surface measuring 167,000 square meters that served as base, and starting point for all the different programs that took place between May and September.
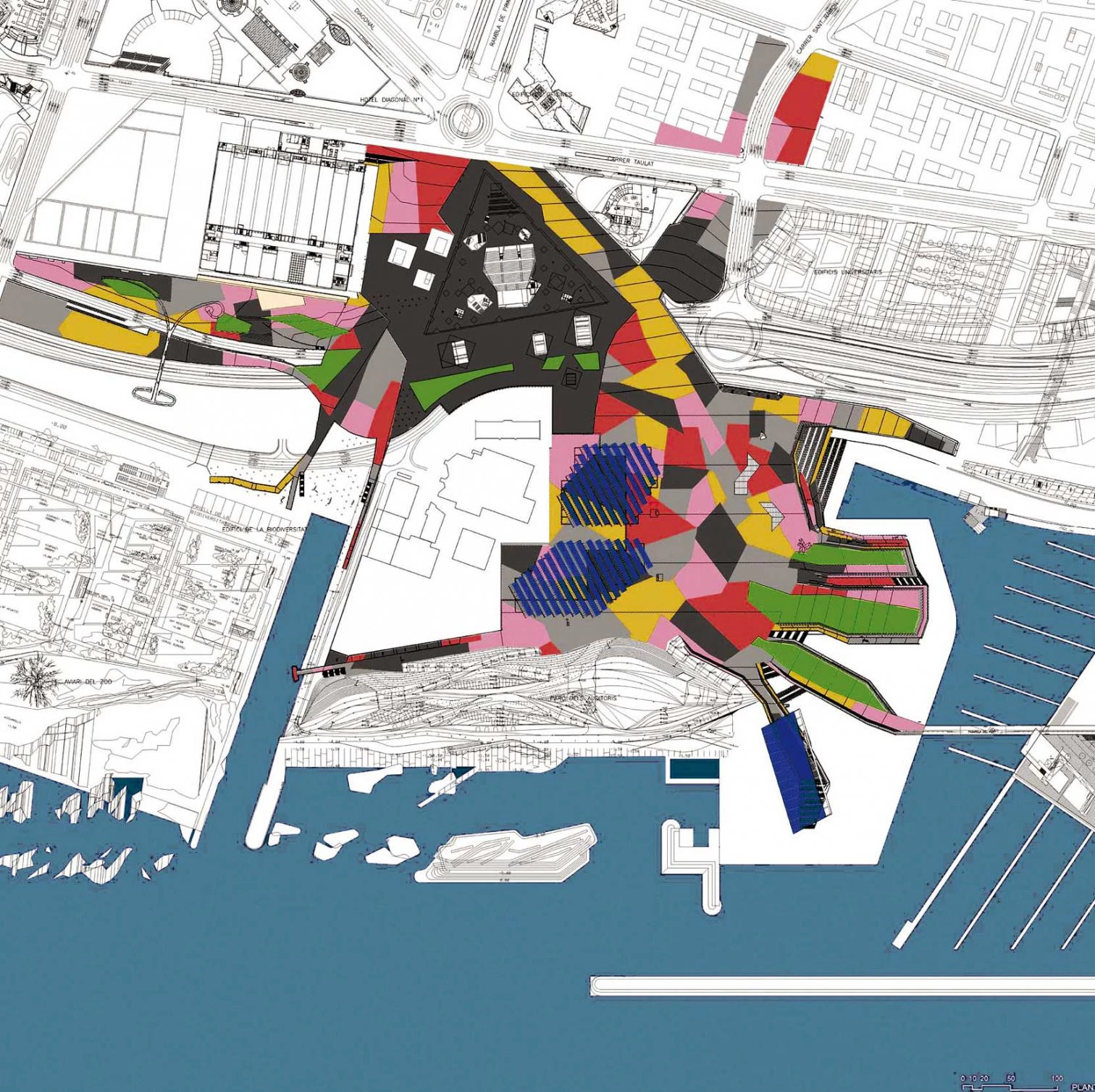
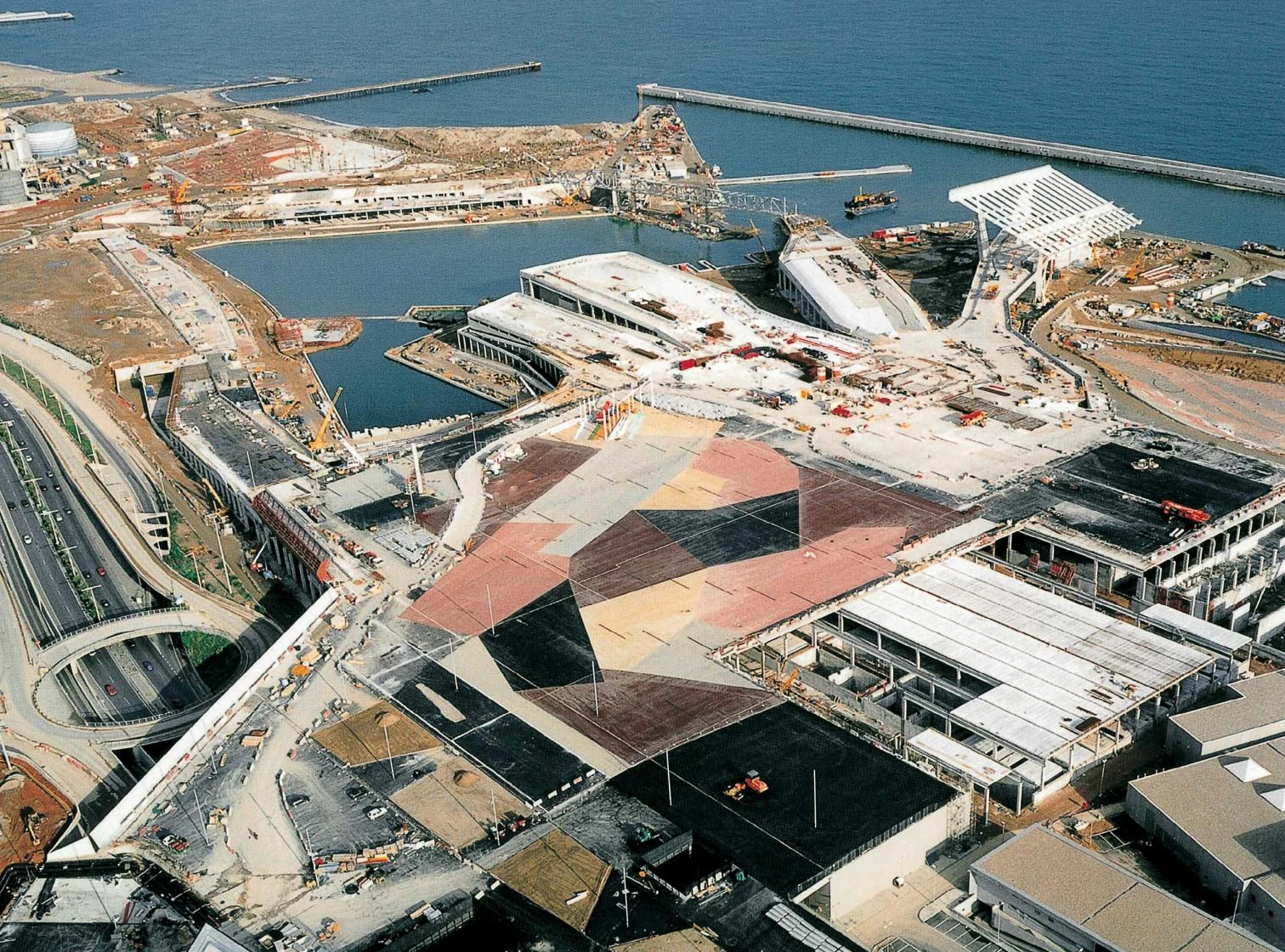
Like a patchwork tablecloth, the esplanade – the site for all the events that took place during the Forum – unfolds from Avenida Diagonal towards the sea, widening out and opening up in the form of five fingers.
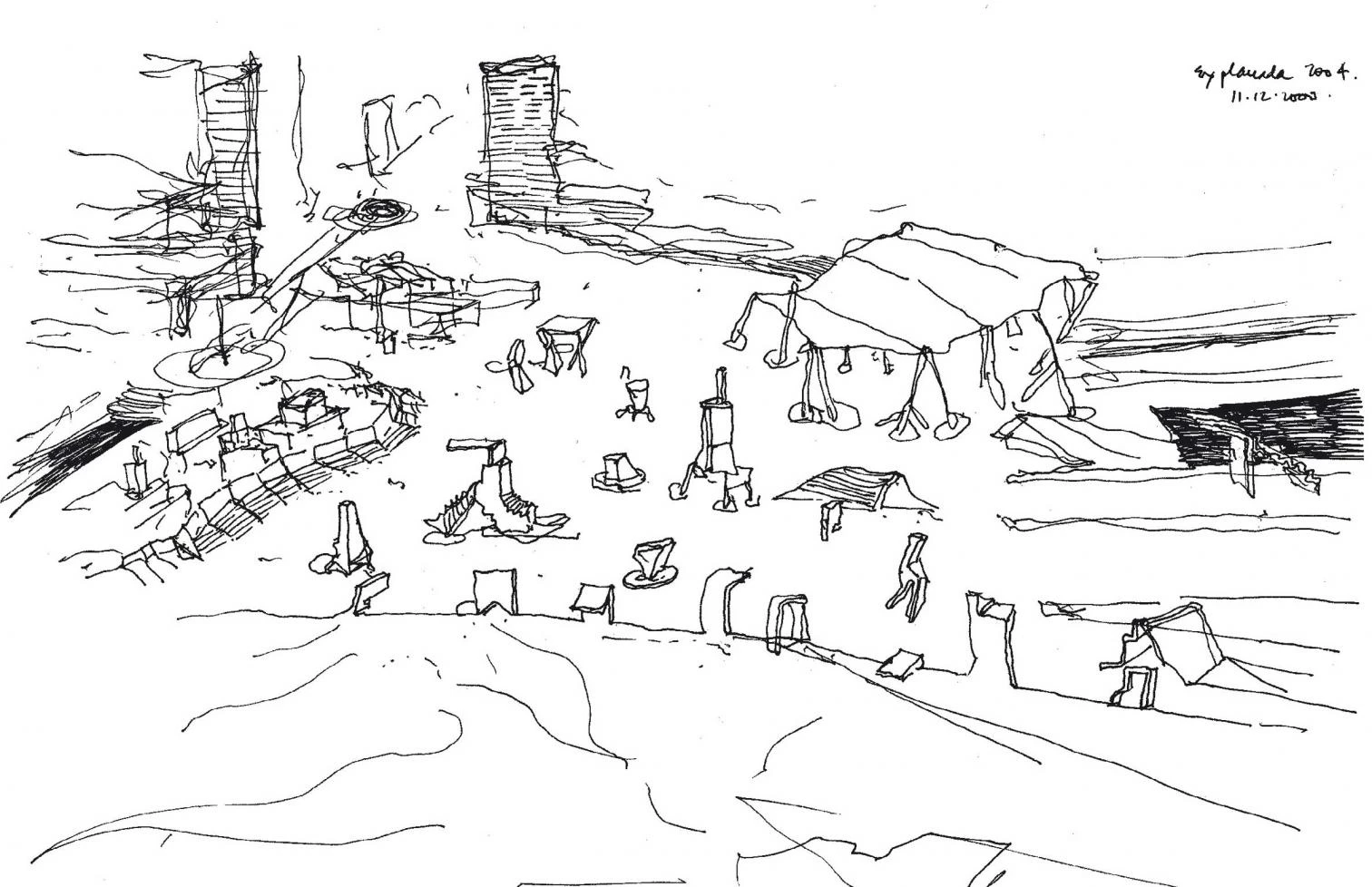
The Diagonal had up to that moment been cut off radically by Ronda Litoral, a fast route that would flow underneath the area of access to the site; the esplanade extends the diagonal ‘arm’ that comes from the city and opens it, in the form of a ‘hand’ with several ‘appendix-fingers’, towards a sailing school, a dry dock shed, the facilities of a water purifying plant and some services of the marina, extending towards the sea through a sloping park that connects it with the beaches; a south and northwards finger surrounds future university buildings and heads towards the neighborhood of La Mina and the stairs that descend towards the port. The fingers rise in such a way that their tips emerge as cliffs overlooking the marina and face, from a certain distance, the faraway horizon of the sea.
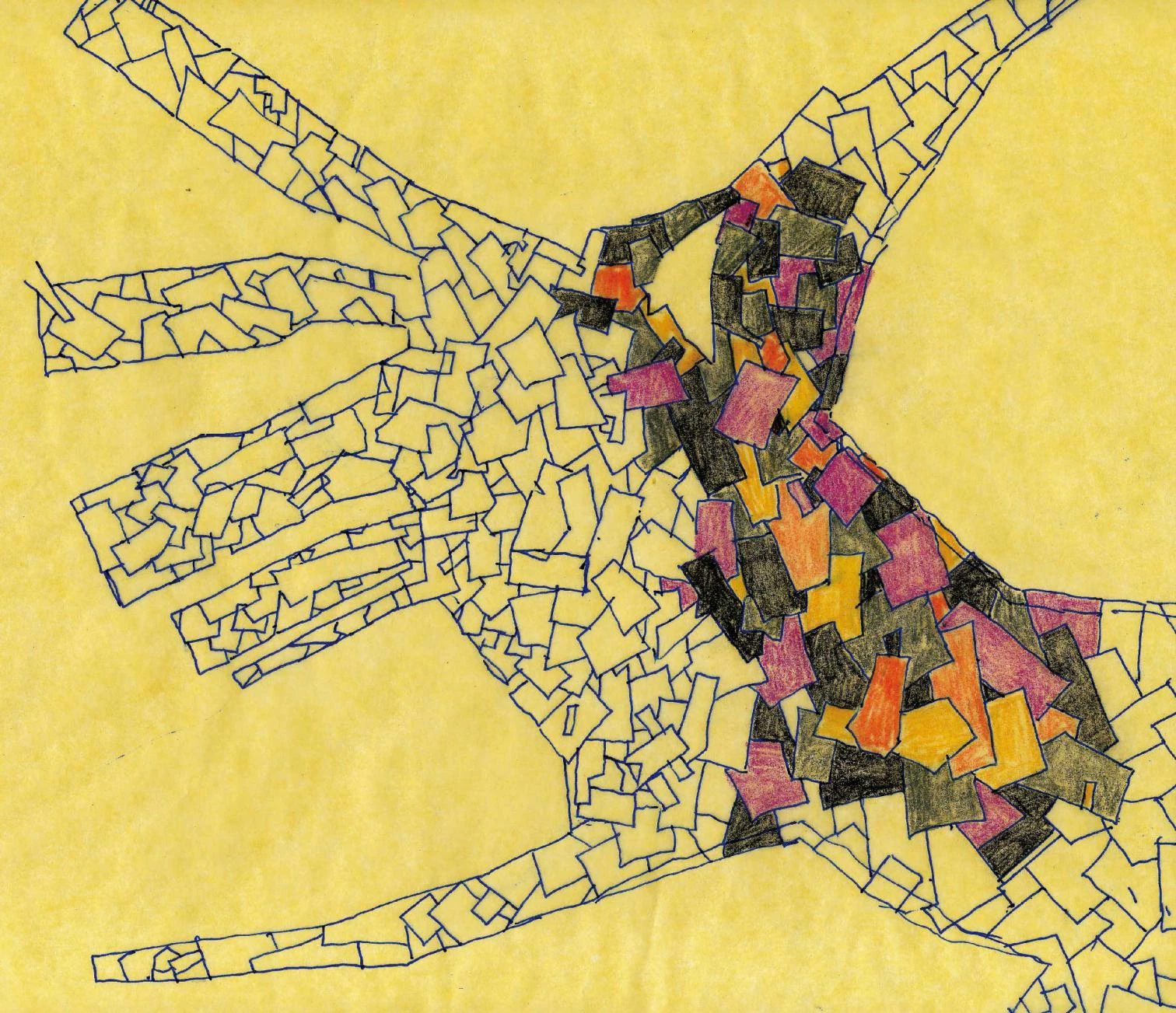
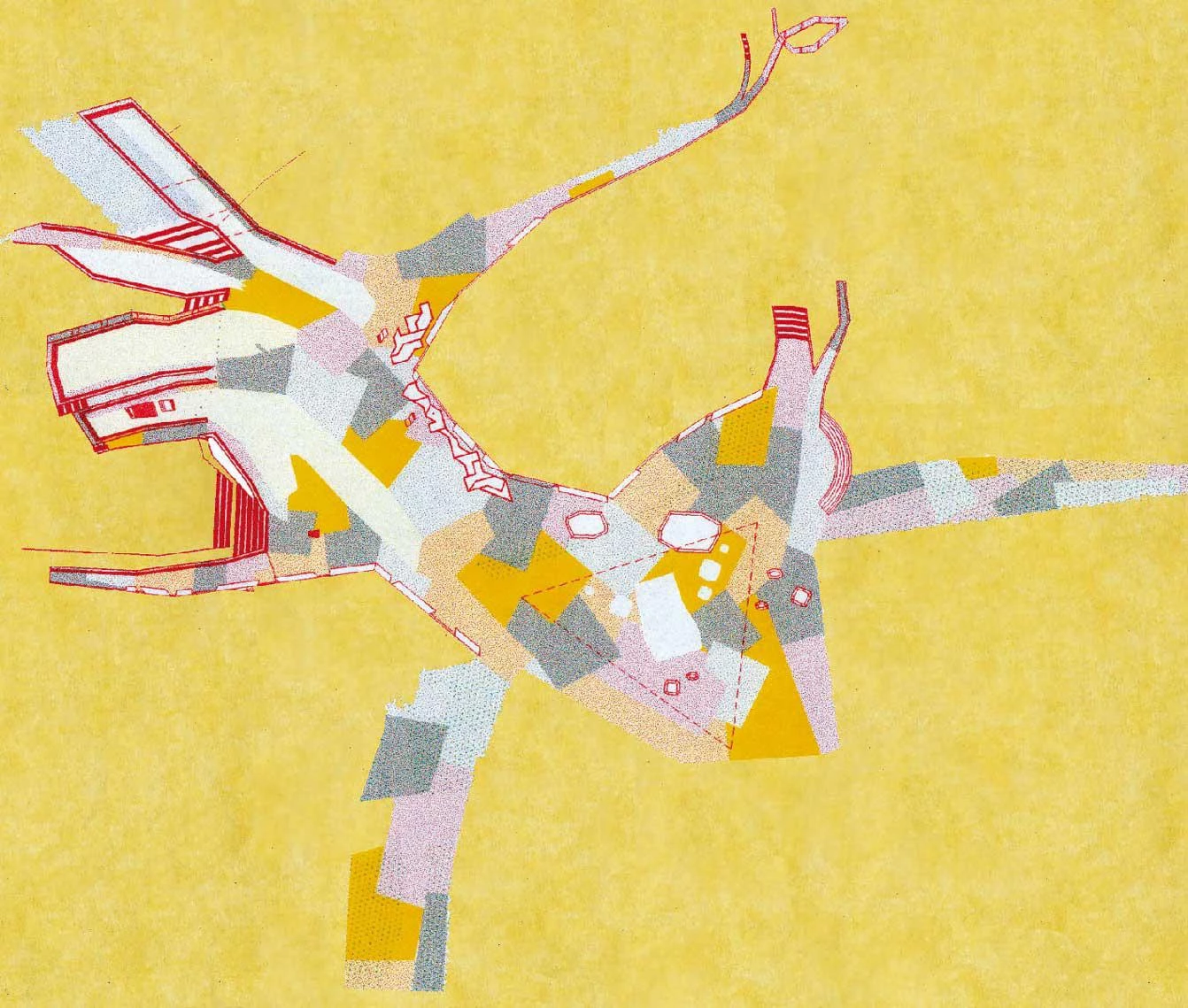
Like a multicolor glove, an asphalt pavement in five different tones covers the surface of the esplanade. From this level, that serves as base for the Forum building and the new congress center, emerge the chimneys and service facilities related to the water purifying plant. The tips of the fingers are defined with a construction of ‘ha-has’, continuous stairs that descend towards a perimeter corridor protected by a handrail at level with the pavement; the handrail is thereby camouflaged and the fingers remain clean all the way to the tips, as it occurs in the docks. Both the border elements, the ‘ha-has’and the stairs are made of reinforced concrete.
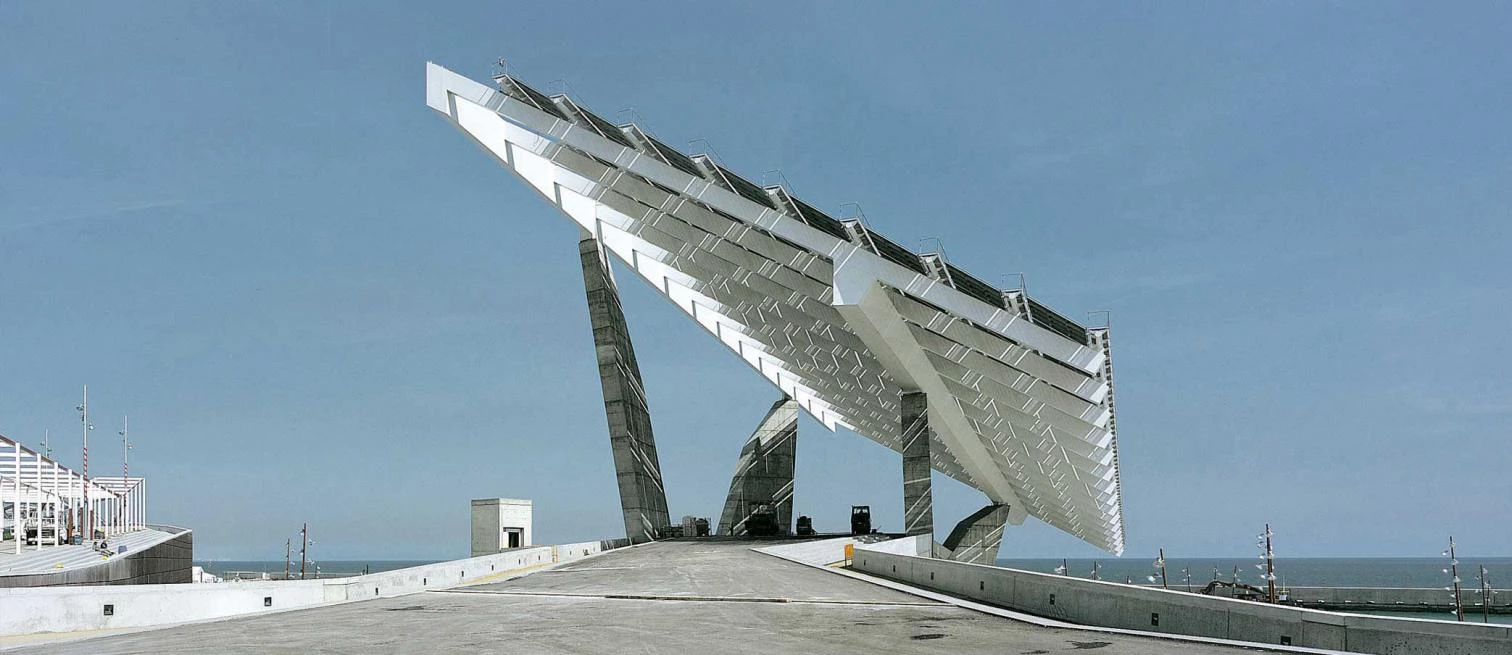
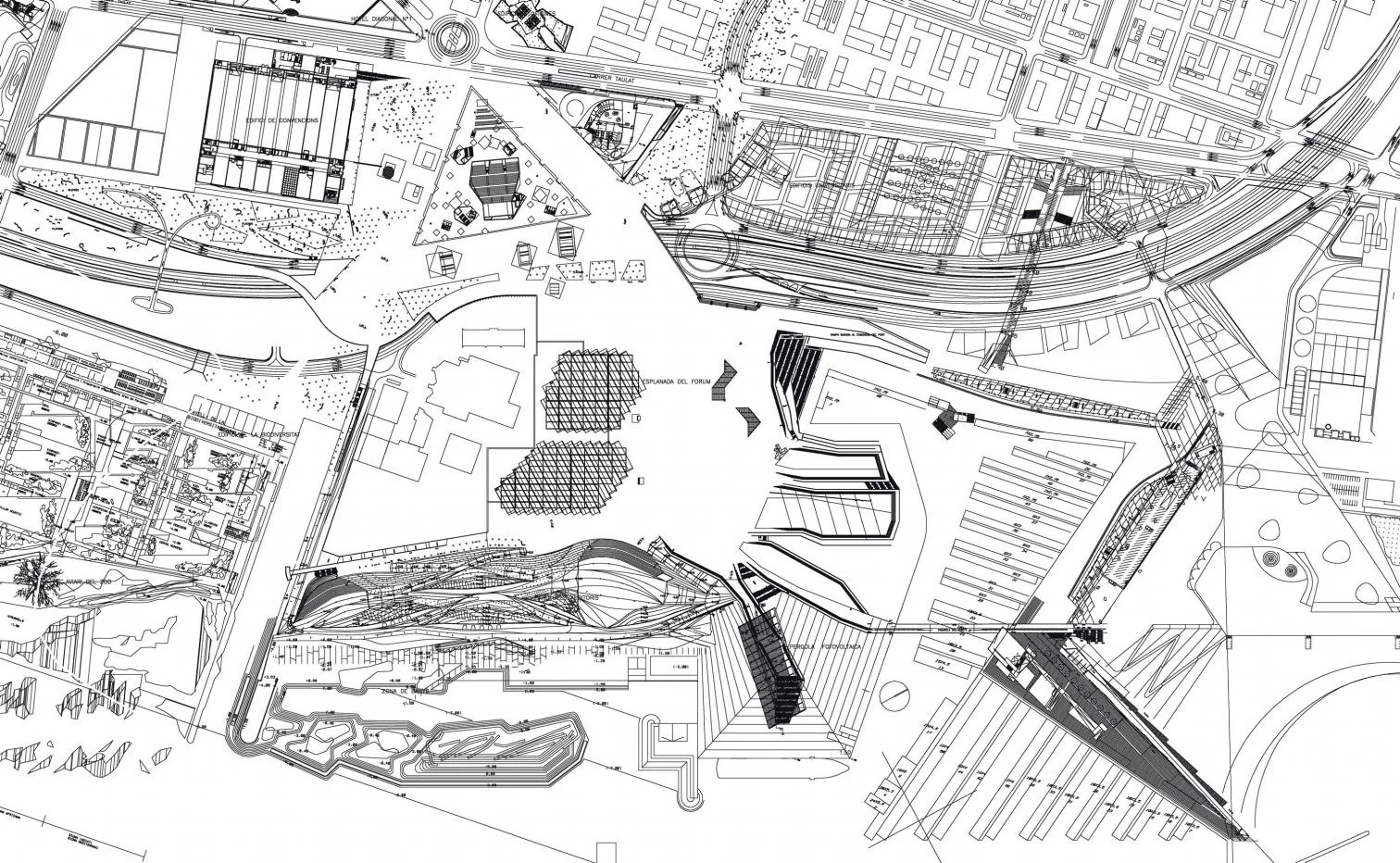


Strips of grass, also recalling the fingers of a hand, are interweaved with those of asphalt to provide the users with areas for rest. At the tip of the furthermost finger rises the huge photovoltaic pergola. It is a surface that slopes 35 degrees and is oriented southwards, supported off by four twisting concrete pillars whose presence marks the end of Avenida Diagonal: beyond there is only sea, that is reached via a staircase. The pergola, which incorporates photovoltaic panels, captures sunlight and produces energy whilst providing reed-like shade for strollers.
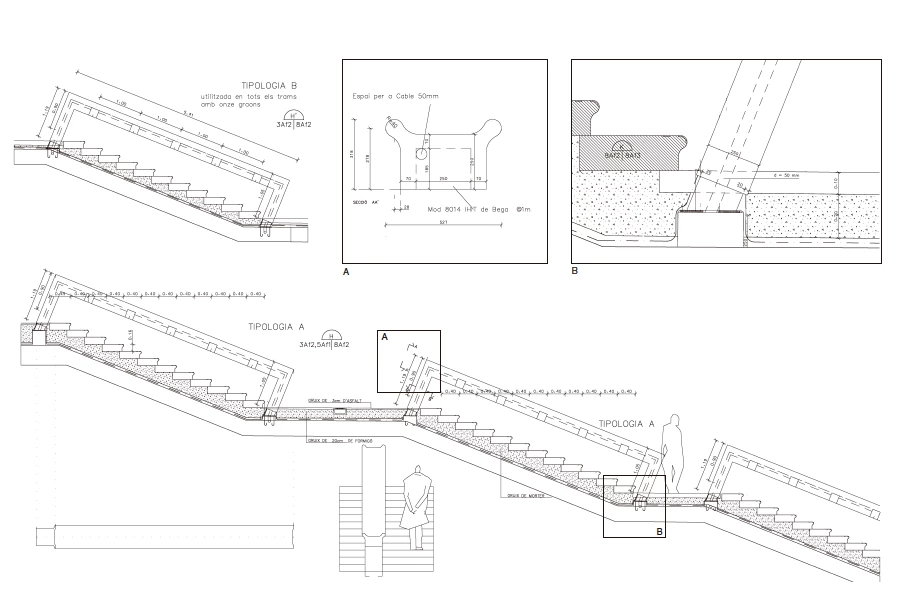
A surface sloping 35 degrees and supported by four twisting concrete stilts shapes the pergola, that provides visitors with a reed-like shade. The photovoltaic surface of 4000 m2 captures sunlight and produces energy.
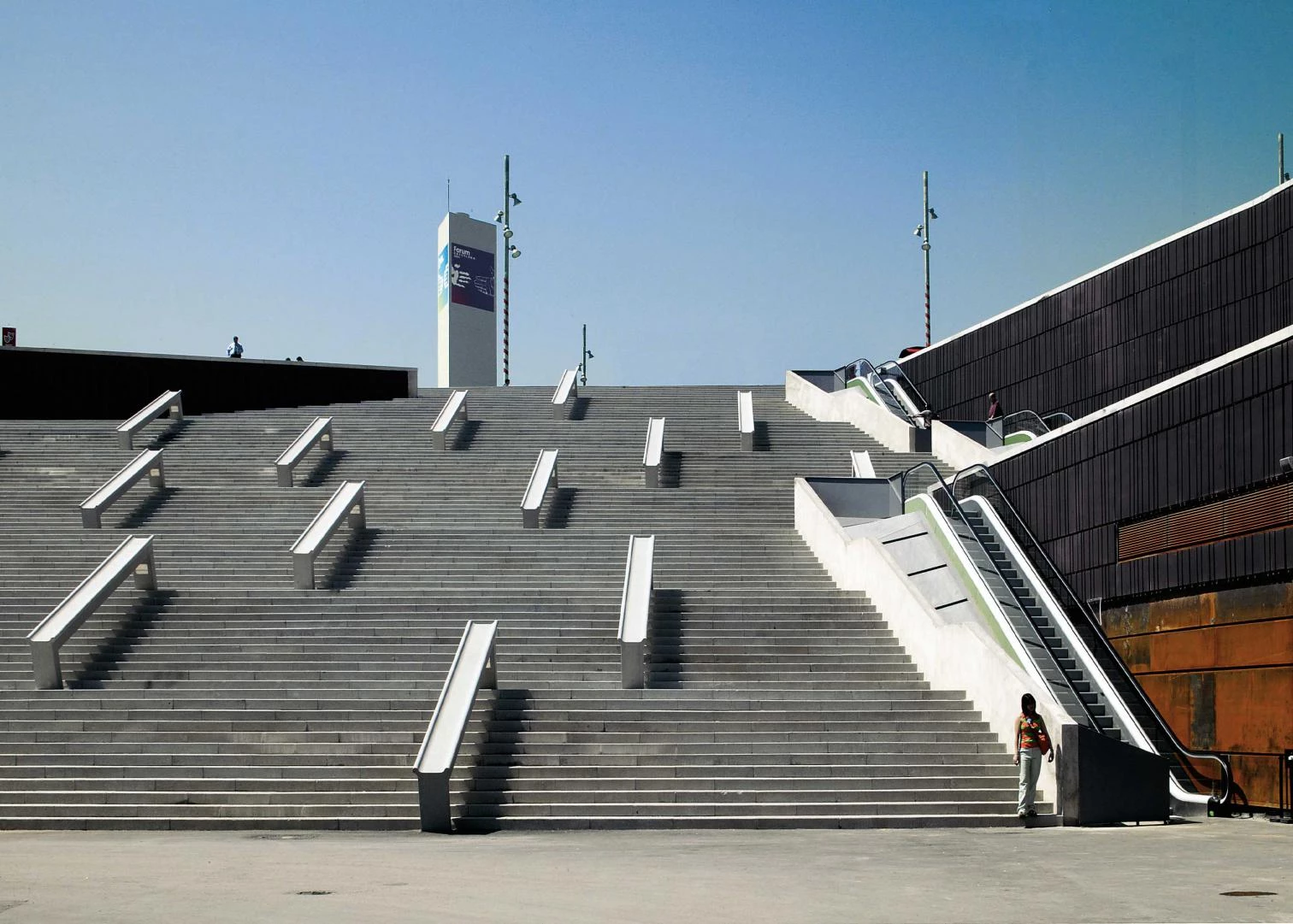
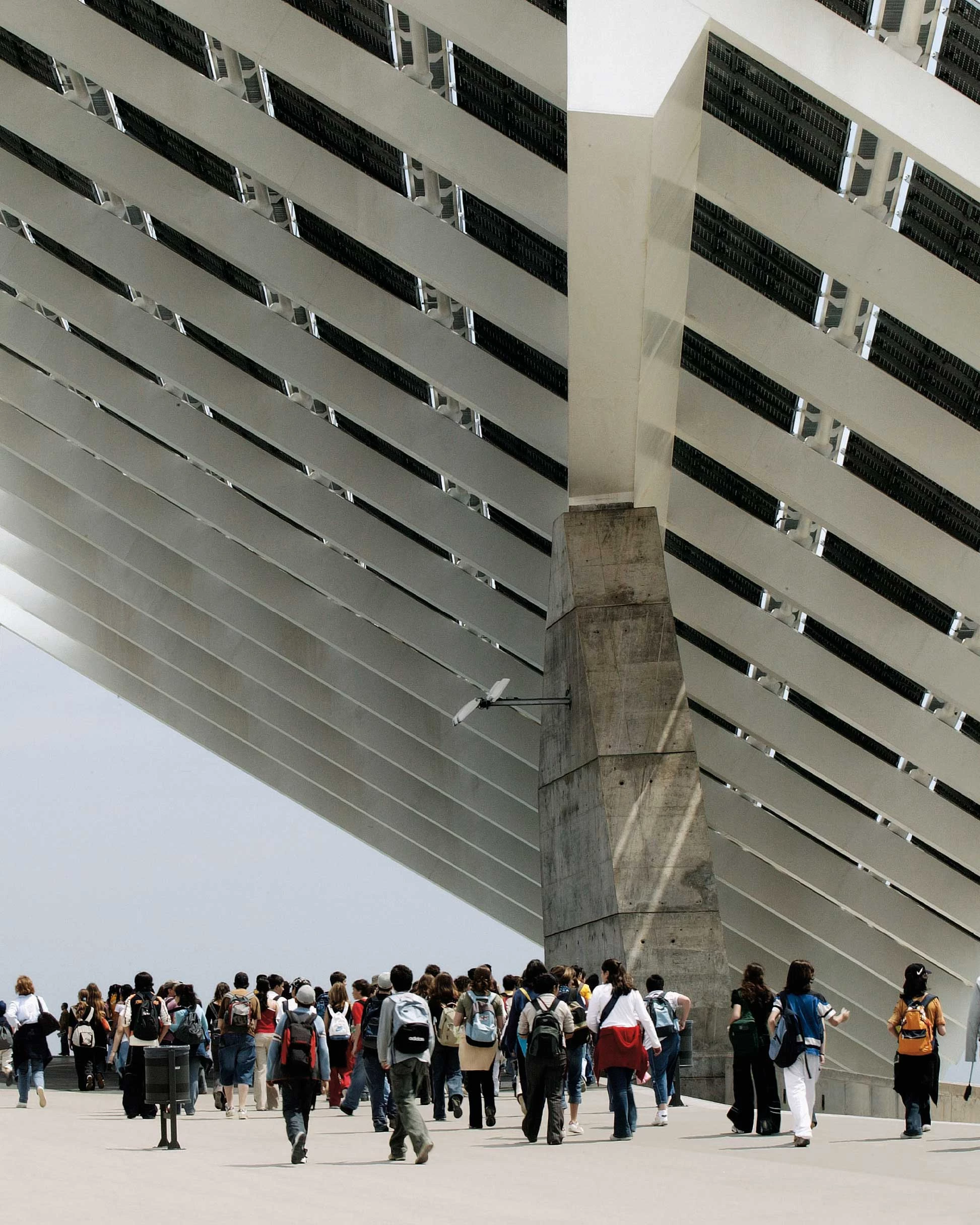
Cliente Client
Infraestructuras del Llevant, ayuntamientos de Barcelona y San Adriá
Arquitectos Architects
José Antonio Martínez Lapeña, Elías Torres Tur
Colaboradores Collaborators
A. Armental, P. Badia, J. Ballestero, G. Bosch, M. carbonell, A. de Châtillon, L. Dall’Argine, S. Felipe, E. Fossati, P. Fulleda, M. García-Durán, B. J. Gitiérrez, L. Jiménez, I. López, L. Morao, J. M. Navarro, E. Puig, F. Savall, P. Tena, L. Valiente, J. Vera
Consultores Consultants
Esteyco: Rui-Wamba, A. Estany, R. Gil, C. García, M. A. Fernández (consultoría e ingeniería consulting and engineering); C&G Carandini (iluminación lighting)
Contratista Contractor
Drace-Dragados-Cocpisa, Necso-Rubau, ACS-Necso, Preufet, Six
Fotos Photos
Fernando Alda; Alejo Bagué

