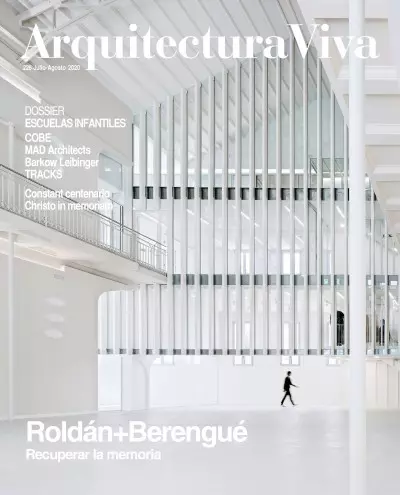


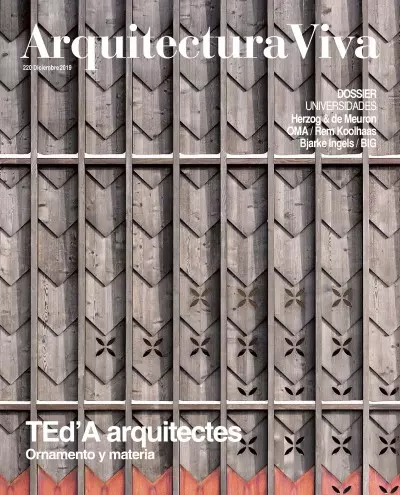
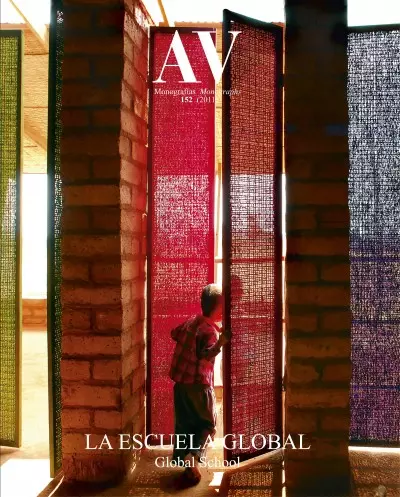
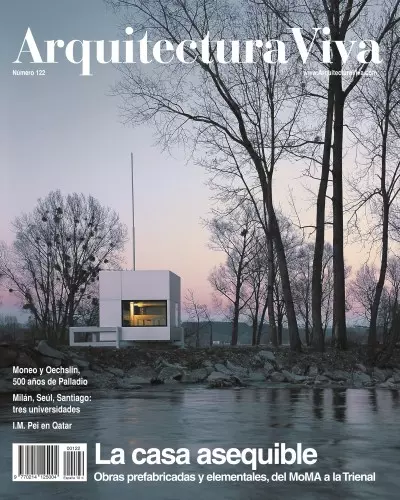
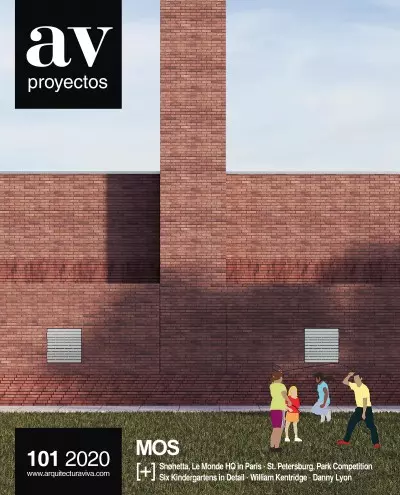
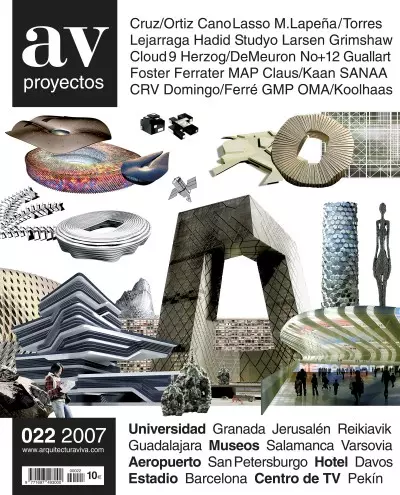

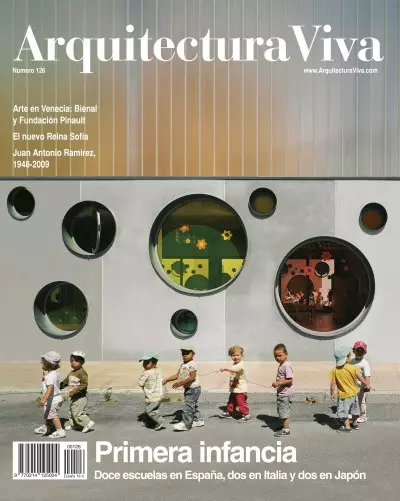
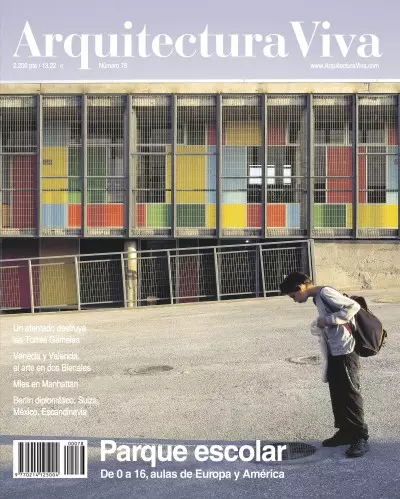
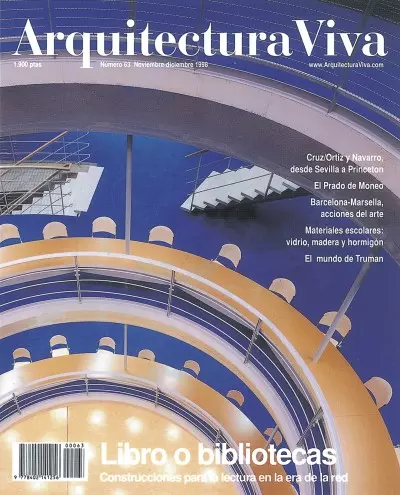

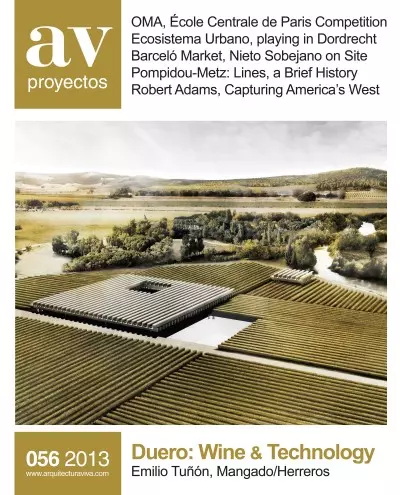

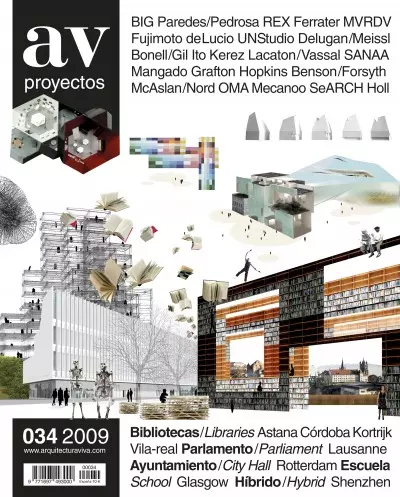
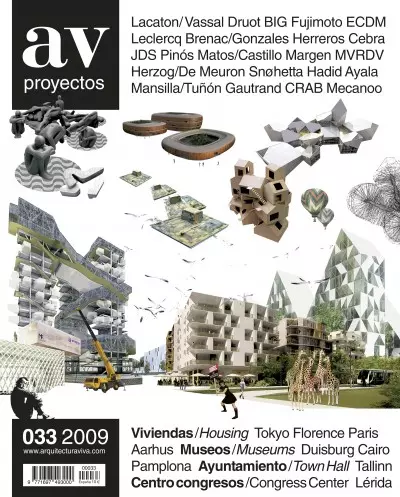
The new library is the most distinctive part of the French Lycée expansion project, the outcome of an international competition held in 2018. The main objective was an orderly, unified complex, as well as economy of means in terms of form, materials
Positioned in the heart of the university campus of EPFL and UNIL, the new building for RTS (Swiss Radio and Television) functions as a hinge not just between the two institutions, but between fields of education and research, between classical radio
The scheme ‘Ágora Verde’ – by Magén Arquitectos – has won the competition for the vocational-training building of a digital campus integrated into the new Aragonese Technology District (DAT), along the Río Ebro university premises in Zaragoza. The pr
In Soa – near Yaundé, Cameroon’s capital – rises a new school designed by the architects Vicente Guallart and Danié Ibáñez, partners in the firm Urbanitree. An initiative of the Missionary Daughters of the Holy Family of Nazareth, it implements an ed
Vaillo + Irigaray, in collaboration with interplay, has won the first prize in the competition to build the Health Tech Synergy Hub (HTSH) for the Wroclaw University of Science and Technology, with a scheme that stands out for how it blends into the
The result of a 2017 competition, the project for the Vall d’Hebron Institut de Recerca (VHIR) aimed to reorganize the campus of Barcelona’s university hospital through the topographic insertion of a new building into the urban fabric, in a way that
As part of an urban development with sustainability intentions, an educational campus focused on the green sector is laid out as a network of streets and squares. The main avenue, lined with residential buildings and many academic faculties, is a pro
Transformed into an academic center, an old slaughterhouse has doubled its capacity through the insertion of a mezzanine floor that at the same time serves to stabilize the facades. With a smooth finish to differentiate it from the original frame, an
The Santiago Apóstol Preschool in Albatera – in the comarca of Vega Baja, Alicante province – has been enlarged and renovated in accordance with a scheme drawn up by the local firm COR Architecture + Design. The original building, a single-level bloc
The firms MGM Morales de Giles Arquitectos and Coll-Leclerc Arquitectos have together as a team won the competition to build the new Faculty of Medicine of the Autonomous University of Barcelona (UAB), on its Belleterra campus. It is strategically al
The new Faculty of Engineering of the Free University of Bozen-Bolzano (UniBZ) is the outcome of a competition organized by the NOI Techpark Südtirol/Alto Adige, won in 2018 by the Italian firm Olivieri Office, based in Genoa and Trent. It is located
Known for its historical role during the Mexican Revolution, because it is the place where the Plan de Ayala was signed in 1911, the village of Ayoxuxtla was severely damaged by the 2017 earthquake. For this reason, the SEDATU decided to build a new
The project to transform the San Juan Bautista Asylum in Valencia into the European University’s new campus in the city combined heritage preservation with a modern functional design. The former hospice, raised in neoclassical style in 1873, stands o
This project by the Basel firm of Christian Weyell and Kai Zipse is the outcome of a 2018 competition. On a tract of land of about 7,600 square meters, the Guggach elementary school in Zurich makes space for twelve classrooms organized in symmetrical
Located at the intersection of Rue de Lubeck and Rue de Boissière in Paris, this project creates a new campus for the French branch of the Instituto Maragoni. For this purpose, the firm Clément Blanchet undertook the renovation of a historic 19th-cen
The Children of Armenia Fund (COAF) invited the practice of Alberto Campo Baeza to take part in a competition to build a school in Armavir, very close to Mount Ararat. Having won the bid, the firm was assigned the task of designing a nursery at the e
The new Franklin district is taking shape on a redevelopment site in northeast Mannheim. On grounds that were once a US military base stood a school building. The brief of the competition won by LRO called for two new constructions: a new classroom b
In 2019, a proposal drawn up by Mónica Alberola in collaboration with María Casariego, Enrique de Teresa, and Guiomar Martín won the competition to expand and renovate pavilions 7 and 8 of the School of Health in Madrid, within the Chamartín campus o
The Waldorf School in the Kenyan capital, Nairobi, was thought out as a small village for children nestled within the woods. With organic shapes to fit in with the natural environment, the buildings had to be constructed quickly and cost-efficiently
This building expands the Camp Joliu school complex in the Tarragona town of Arbós, in the Baix Penedès region. Wrapped in white concrete, the elongated two-story construction is set within a rectangular plot, close to the boundaries of the land, whi
The school complex is located in a regular, orthogonal urban grid of Mitry-Mory, in the Île-de-France region. The program joins an eight-classroom nursery, a leisure center, and a lunchroom for preschool and primary-education classes. The project dra
José María Sánchez García was commissioned to build the new law school on Universidad CEU San Pablo’s Moncloa campus, in Madrid. Construction is already underway at Julián Romea 16, a few meters from the current location. The 8,500-square-meter new b
Located in the village of Gashora, in the Bugesera district of eastern Rwanda, this educational campus is devoted to conservation agriculture, a sustainable field that seeks to increase the productivity and resilience of the agrarian system while pro
Although the version currently in circulation is the one the General Assembly of the United Nations adopted in 1959, the Declaration of the Rights of the Child drew from a text approved by the League of Nations in Geneva almost four decades before, d
A Sydney public school has been crowned the World Building of the Year, beating competition from towering skyscrapers, museums and major transport hubs to claim the title. Darlington public school in Chippendale won the major building design prize at
Seated on chairs conferred on them by their credentials, professors preached while the students, sitting on long benches or standing on the sides of the room when there was no more space for them, listened with attention, took down notes, or succumbe
On the campus of Brown University, the New York studio REX – with Joshua Ramus, a former partner at OMA, at the helm – has completed a versatile performing arts center that addresses the requirements of a renowned full student symphony orchestra and
The expansion of its Teatinos Campus has enabled the University of Málaga to equip itself with cutting-edge facilities and greatly improve its offer of academic programs. One of the beneficiaries of this is the Faculty of Psychology and Speech Therap
In education, too, there have been classes. While the great universities born out of medieval enlightenment took up large and sometimes luxurious buildings, primary education practically remained restricted to the domestic scale – to small classrooms
Andrés Jaque has on the outskirts of Madrid broken ground in school architecture and given tangible form to an innovative pedagogical method.
Pupils asked for a building without walls that was like a garden and a spaceship. The dazzling result, housed within a living skin for insects and fungi, is one of the most inventive schools ever built. "It looks like a robot made of butter,” was one
The battle of ‘modernity’ was waged not only in the field of forms and techniques, but also in that of ideals. It has been necessary to acknowledge that modernity was ‘ideological’ for it to be assessed with detachment, and that the modern ideology h
EPFL’s School of Architecture, Civil and Environmental Engineering (ENAC) invites applications for a faculty position in Architectural Design and Heritage. The position is open at the level of Assistant (tenure-track) or Associate Professor (tenured)
Para hacer prosperar las áreas con menos recursos de la Ciudad de México, el gobierno regional ha puesto en marcha una red de centros educativos para personas analfabetas o que han abandonado los estudios. En el de la colonia Presidentes, una de las
The career of Andrés Jaqué can conceptually be described as being halfway between architectural design and critical activism, and geographically it is divided between Madrid and New York City, where he has been teaching since the year 2013, and direc
Commissioned by the Josef and Anni Albers Foundation and the non-profit organization American Friends of Le Korsa (AFLK), the New York-based architect Toshiko Mori has raised a school for children aged 5 to 10 in the remote Senegalese town of Fass. A
In the village of Rudrapur, located in the Dinajpur Disrtict of northern Bangladesh, the German architect Anna Heringer – in conjunction with Veronika Lang and the non-profit organization Dipshikha – recently completed a therapy center for people wit
Along with museums, opera houses, and national assemblies, a specifically modern type of architecture that developed in the course of the 19th century was the center for teaching and learning. First were the universities, which were updated to serve
Soon after the Dublin-based Yvonne Farrell and Shelley McNamara learned that they had come away with the 2010 Pritzker Prize (see Arquitectura Viva 223), it was announced that their firm, Grafton Architects, had carried the day in the competition for
Directed by Miguel Martínez and Pau Batalla, the firm Emac – an acronym for Mediterranean space for contemporary architecture – carried the day in the ideas competition for a preschool and primary school situated in La Pobla Llarga, a municipality in
Prejudice associates private schools in the English-speaking countryside with antiquated but decorous Gothic or neo-Gothic architectures featuring ivy-covered walls, colorful stained glass windows, and boiseries worthy of Harry Potter’s Hogwarts. So
Brutalism with a friendly countenance: this is how one might venture to describe the architecture that Grafton Architects – Yvonne Farrell and Shelley McNamara – have been carrying out for the past twenty years in Ireland, Europe, and America, from t
Formerly known as ArtCenter/South Florida, Oolite Arts is an organization that has worked for decades in order to provide affordable work space for visual artists in Miami, a mission that has become increasingly difficult in a city saturated by block
In a departure from the gothic image of English private schools, Brighton College’s new building, designed by OMA, is an expression of global ambition. Think of an English private school and you will probably think of somewhere gothic. Something like
Universities are mothers that nurture knowledge, depositaries of wisdom that guarantee the continuity of our civilization, and also foci of innovation that serve to steer societies towards unknown roads.
Two issues ago, in time with the opening of Lausanne’s Cantonal Museum of Fine Arts, we highlighted the splendid international trajectory of Barozzi Veiga, dotted as it is with building works as iconic as the Mieczyslaw Karlowicz Philharmonic Hall in
Melina Pozo Bernal Mapa de espacios arquitectónicos para un territorio pedagógico
Adrian Wooldridge How Meritocracy Made the Modern World
Jessica Wyne Mathematicians and Their Chalkboards
The Radical Schools of Oscar Niemeyer, Darcy Ribeiro and Leonel Brizola / Arquitectura Viva 205
Fernando Casqueiro Barreiro
Madrid 2014
Mairea Libros - 315 Pages
Manuel Gausa Vicente Guallart Federico Soriano Fernando Porras-Isla
Barcelona 2001
Actar Publishers - 624 Pages
James Stevens Curl
Oxford 1999
Oxford University Press - 833 Pages
Vittorio Magnago Lampugnani
Milán 2000
Skira - 470 Pages
Ulrich Pfammatter
Basilea 2000
Birkhäuser - 312 Pages

