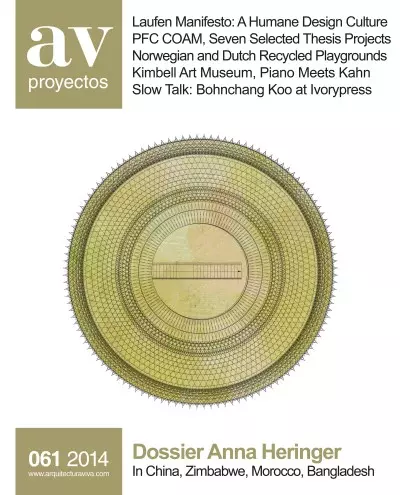

The Guadalupe Valley is a winemaking region located in Ensenada, in the Mexican state of Baja California. Here, within the Banyan Tree Veya hotel complex, the Pictograma winery presents twelve radial walls and 22 vaults arranged around a central cour
The project starts from a conflict of interests: the budget, very limited, was enough for a duplex house with a studio. However, the void in the village called for a larger building. The first step is to divide the program into ‘expensive’ and ‘chea
The void between two houses on one same block of the urban core is filled by a roof that connects a succession of domestic spaces – some protected overhead, others exposed to the open air. The dynamics of the thresholds under the roof create a dialo
In the heart of the city of Jingdezhen, known for its porcelain production, stands this hotel designed with the idea of preserving the constructions of an old industrial complex, including the existing camphor trees. The entire program is organized a
Placed behind the main facade, the staircase shaft functions as a patio that favors natural ventilation while protecting the living space from street noise and disturbances and controlling the views from and to the exterior.
Developed as a typological variation of the Equis House, the six residences that make up the ensemble form a compact and coherent whole, even though they were not designedat the same time.
This 1931 building in Berlin’s Neukölln neighborhood was a garage, an art warehouse exhibition hall, and then a locksmith shop before falling into disuse. In 2018, a group of artists and creatives acquired it to turn it into workshops and apartments
The masterplan for this plateau proposed boulevards, streets, and squares with the poetic integration of landscape and ecology. It referred to the legacy of the great tradition of institutions such as Oxford, Cambridge, and Harvard, which were reinte
The multi-layered, transparent facade provides a view into the green inner courtyard and the atrium, which are visible from the main entrance. The naturally ventilated atrium serves as a distribution zone for the modular units...
The construction of Mercer Hotel, located in the Gothic Quarter of Barcelona, tried not to disregard structural elements, and to demolish without damaging the remains of the past. The main idea behind the project was to recover the spatial character
In order to ensure growth in a competitive market while maintaining strategically crucial areas of research and development in Switzerland, Trafag relocated their headquarters to a 10,000-square meter industrial zone located in between Zurich’s Oberl
Built over different periods starting in the 15th century, the Paredes-Saavedra House is a small-size urban fortress within the walled area of the city of Cáceres. The building is organized on three floors around a small asymmetrical interior atrium
“Majorca is paradise, if you can stand it!” This warning pronounced by Gertrude Stein, directed at Robert Graves when he told her about his plans of leaving cold England, echoes in a house that harnesses traditional wisdom to create an agreeable redo
In Anshi Village, which falls under the jurisdiction of the prefecture-level city of Yibin, this pavilion has an inner courtyard that forms a shape resembling a windmill in motion. Combining elements of local architectural tradition with current cons
The urban disorder that surrounds the house compels it to radically turn inward and organize itself in a classic sequence of spaces around a large quadrangular courtyard. Behind the opaque facade, auxiliary spaces are pushed to the four corners so th
In an old industrial shed between two rear courtyards, a house is organized around a band that contains utilitarian spaces while separating the private from the more public areas. Attached to the wall of white concrete blocks are different functions
The topographic drop of the plot is solved with a central courtyard that favors cross ventilation and with a structure of longitudinal loadbearing walls that connects both sides of the house, defining and organizing the interior spaces around the cou
The De Beauvoir Estate is an area of semi-detached villas which have elegant proportions and shallow, hipped roofs. Unusually, for an area of this kind, a number of later workshop buildings have been added to the Victorian fabric and one of these is
Shortlisted for the 2022 FAD Award in the Architecture section, the house was designed as an L-shaped porch opening onto a courtyard cum garden. With a total area of 202 square meters, the three-level building is surrounded by party walls, and its wh
The project renovates an old industrial complex, and with the idea of preserving what already exists it organizes the program around two courtyards: a central one dominated by camphor and wood, and a space to the west with a pond and brick finishes..
Designed as adaptable, open, multifunctional, and interchangeable spaces, each learning area is composed of articulated classrooms. A covered section in the courtyard invites to take activities outdoors...
The commission contemplated the construction of a kindergarten inspired in the Reggio Emilia pedagogical philosophy and method, starting out from the idea that architecture can create alternative learning methods based on experience. The building con
On a hillock overlooking the environs of Byron Bay, in the western coast of Australia – a forested landscape as virginal as when Captain Cook first sighted it –, a house is designed as a sanctuary for its owner to escape to from a busy professional l
Jørn Utzon’s design method was hermeneutic and intuitive. His chief assistant Mogens Prip-Buus describes the team’s work method in Logbook 1 (the Courtyard Houses) as follows: “….we didn’t work on the basis or around theories, we merely tried to unde
A menudo, cuando hablamos de arquitectura vieja, pretendemos encontrar en la arquitectura una muy precisa circunstancia de los seres vivos —la vejez— otorgando al tiempo la categoría clasificatoria y catalogando así la arquitectura según los tiempos

