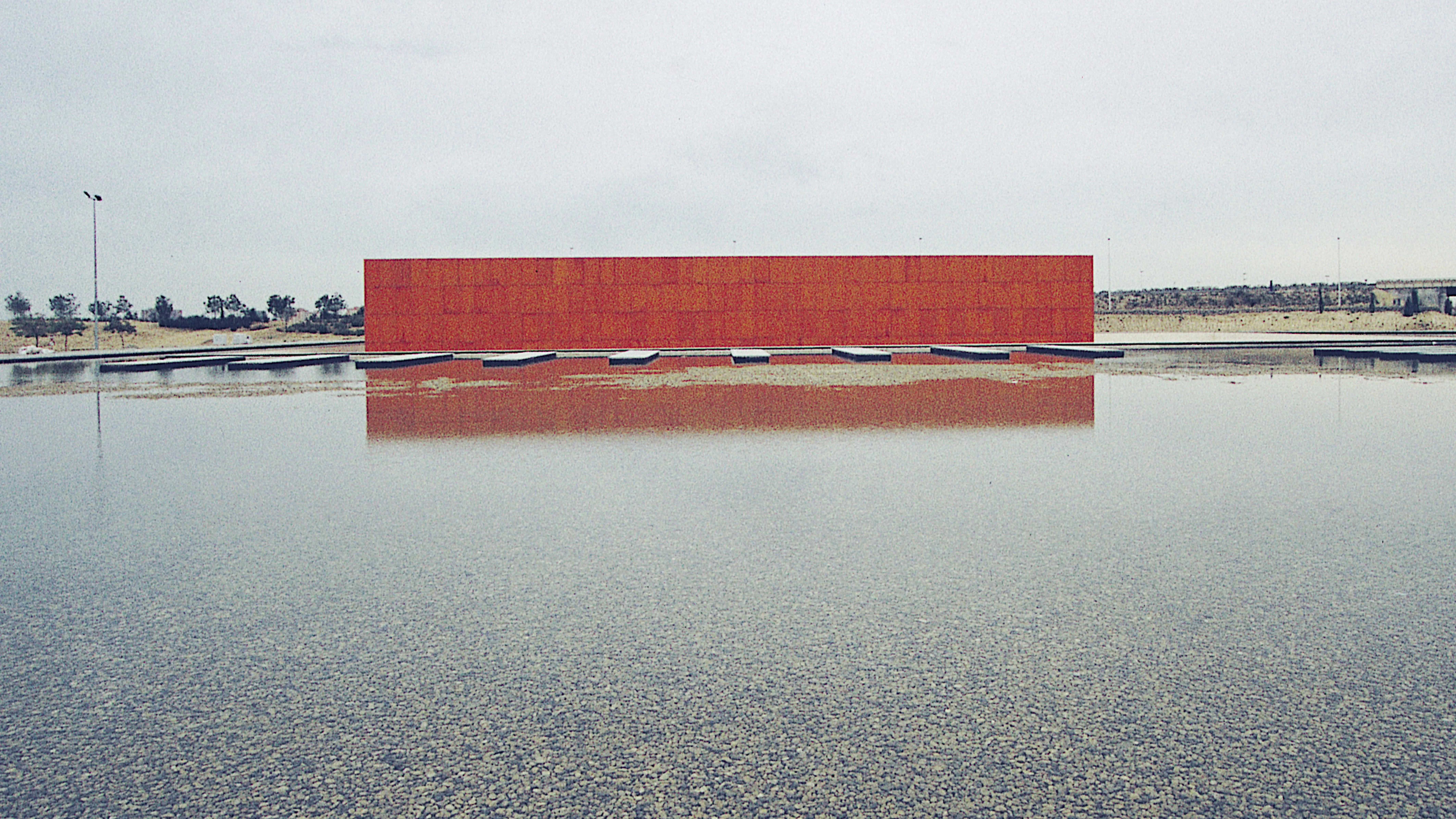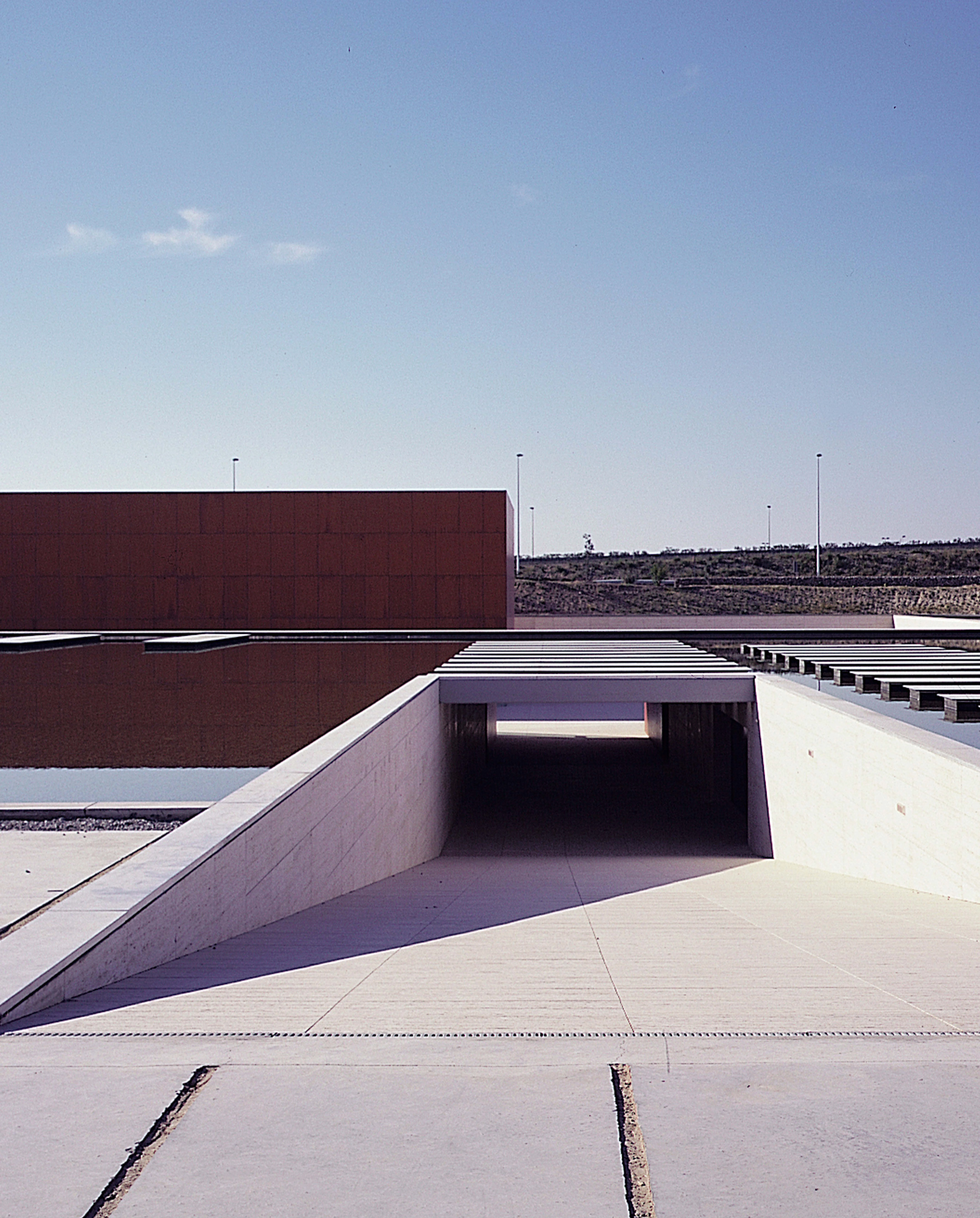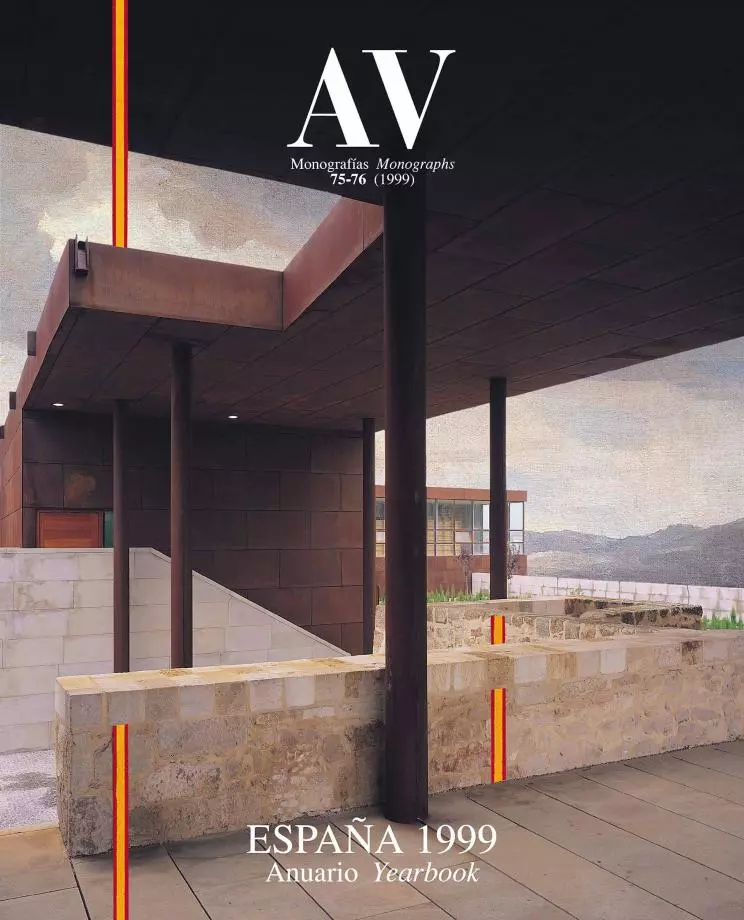University Museum, Alicante
Alfredo Payá Benedito / Noname 29- Type Culture / Leisure Museum Education University
- Material Wood Glass Concrete Stone Travertine
- Date 1994
- City Alicante
- Country Spain
- Photograph Miguel Ángel Valero
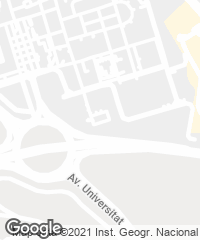
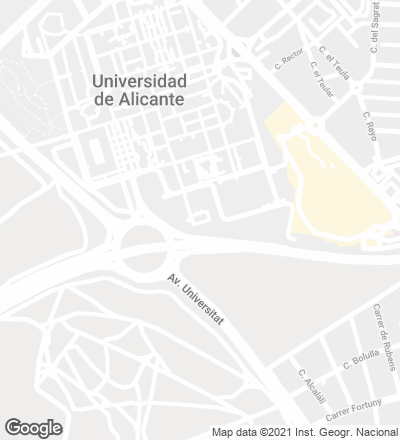
The otherwise regular scheme of the University of Alicante’s new campus becomes problematic along the highway that skirts it. Placing the University Museum on a parcel bordered by the thoroughfare, between the Business School and a peripheral parking lot, determined the built solution to the problem. The incessant din of traffic in such a no man’s land called for a dignified construction, one also befitting the insertion of a unique program in a fundamentally academic context. The sheet of water that carpets the lot is interrupted by a large void to accommodate an austere wooden box. Like old fortresses or eastern temples, the building creates a realm of its own, appearing remote and inaccessible from the campus.
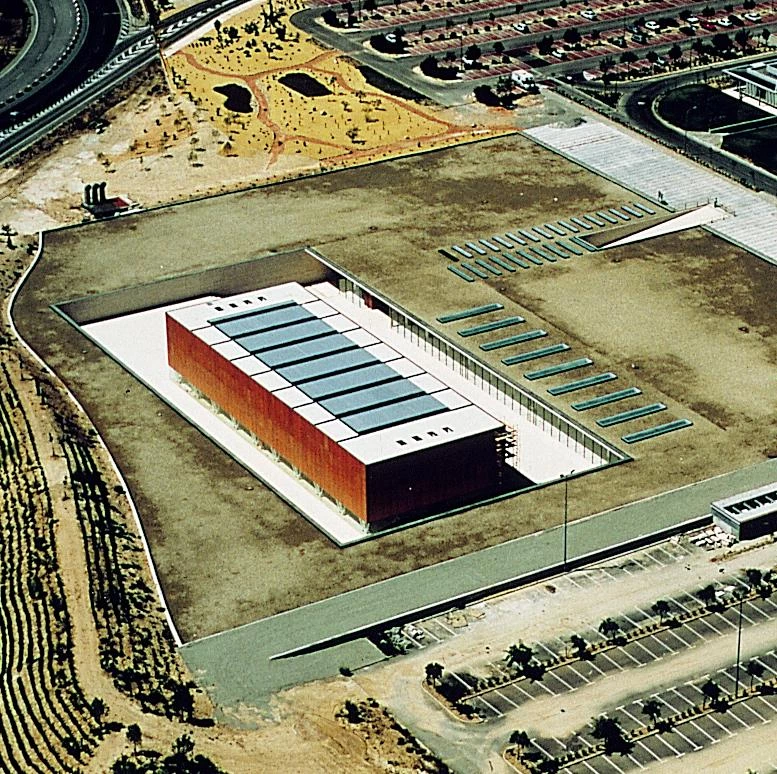
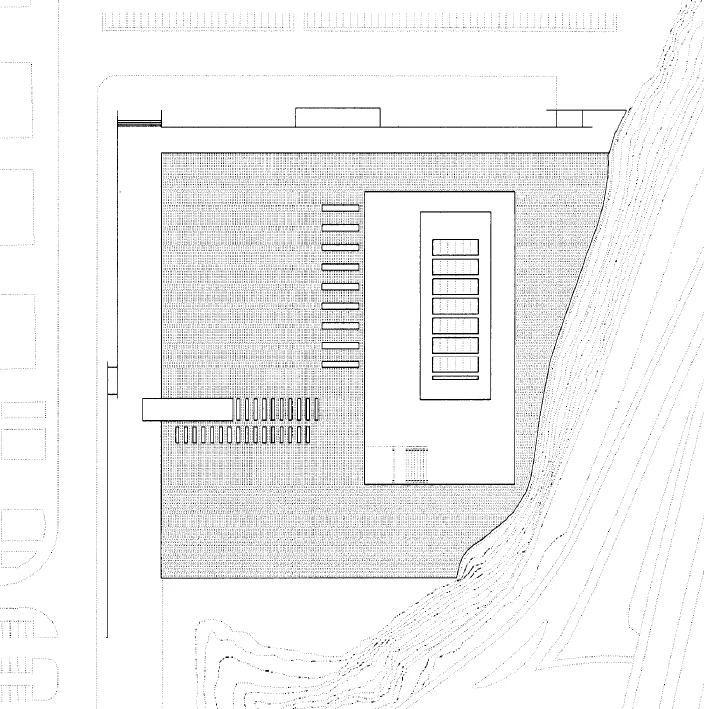
The museum’s position beside a motorway, made it necessary to create a serene setting to distance the building. The pool which covers the site, has a courtyard cut out of it to house the wooden prism of the museum.
The pool that characterizes the place is conceived as a scenographic approach to the museum. A main axis of the campus prolongs in the form of a suspended staircase, which disappears as it sinks down to a courtyard. Here, the prism, only intuited from afar, reveals itself in its entirety. The court articulates the different pieces in which the program is distributed. Arranged along its perimeter, beneath the pond, are multipurpose rooms lit by a succession of skylights that seem to drift in the liquid surface above. This bay, invisible from outside, is completed by two auditoriums, one covered and the other open-air, which can be merged into a single space by folding up their common wall. The wooden volume lords over the premises and shelters the museum’s permanent collection. Its lightness, enhanced by the lamina of water from a distance, is further emphasized in the courtyard by the frameless glazing of the ground floor.



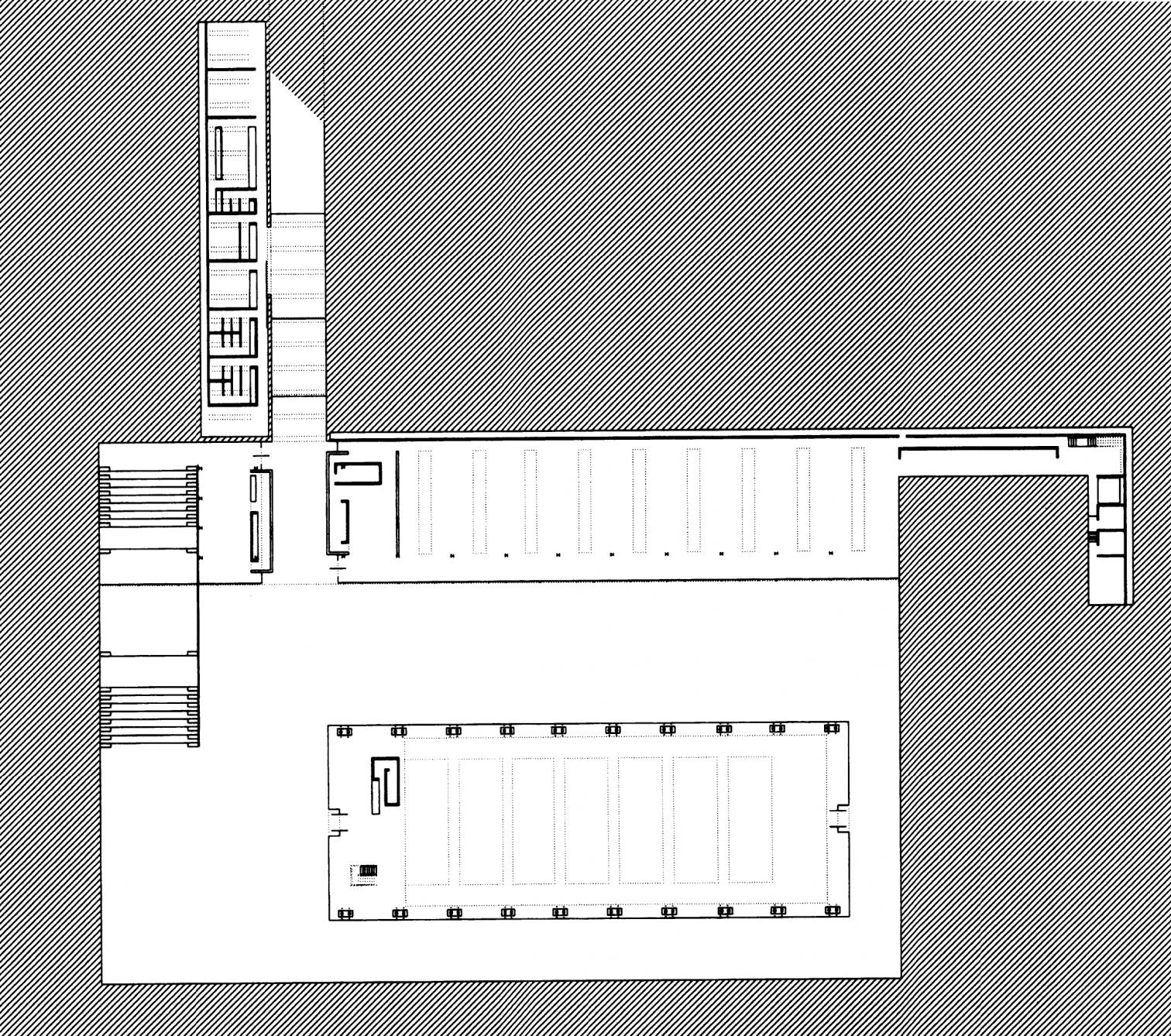
Constructionally speaking, the freestanding hall is conceived as a two-sheet shell with a center reserved for installations and maintenance catwalks. These also accommodate the audiovisual systems that transform the interior of the museum into a huge projection screen. Phenolic panels of eyong wood wrap up the facades, whose inner sides, boarded with beechwood, delimit a space divided by modular partitions. The carved topography that this container frames is fixed with travertine-clad concrete blocks. Travertine is also used for all the flooring-open-pore in the courtyard and smoothened in the interiors. The structural components and the finishings are rigorously modular so as to facilitate prefabrication and create a serene order for university exhibitions.
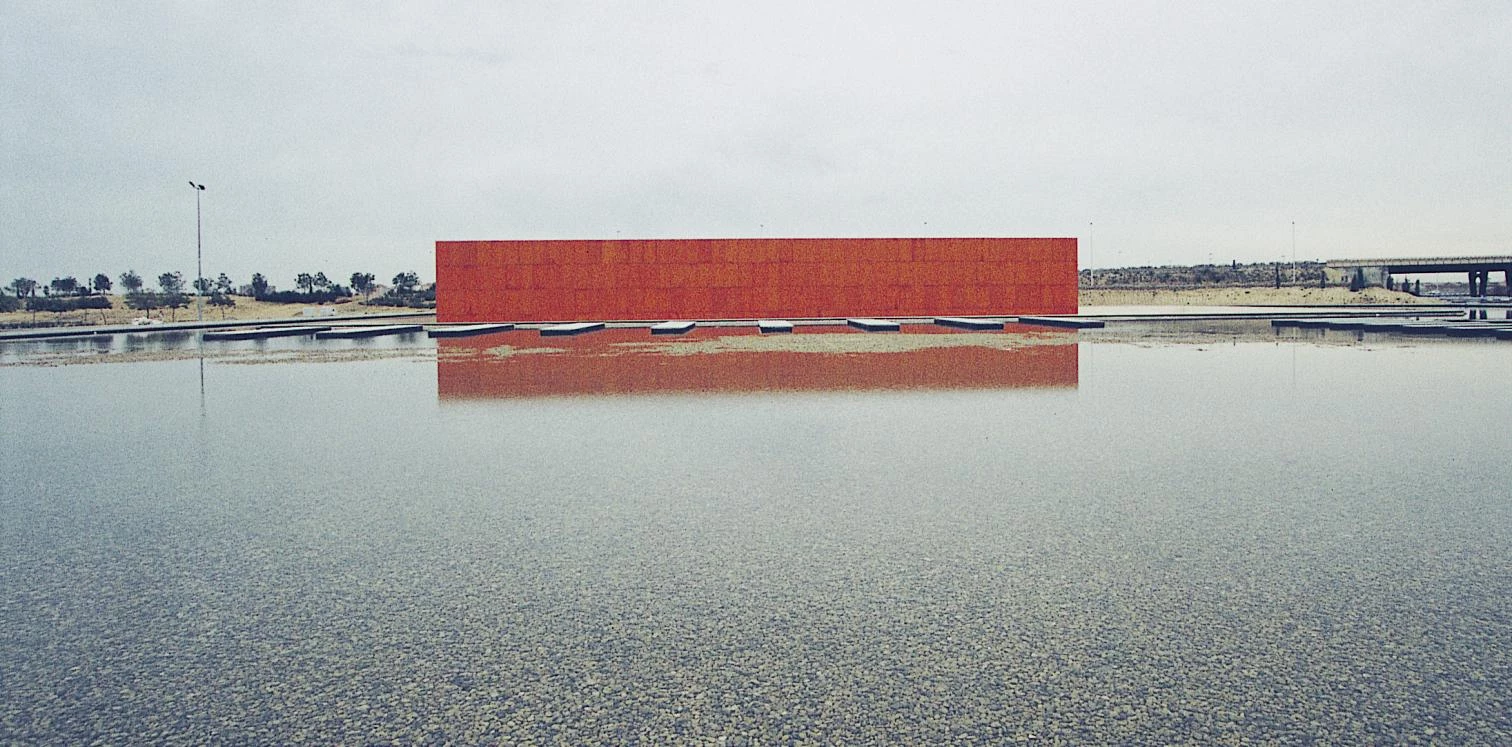
A staggered ramp leads to the courtyard, which is surrounded by the multi-use halls located beneath the sheet of water. With its open air auditorium this center becomes a social meeting point.
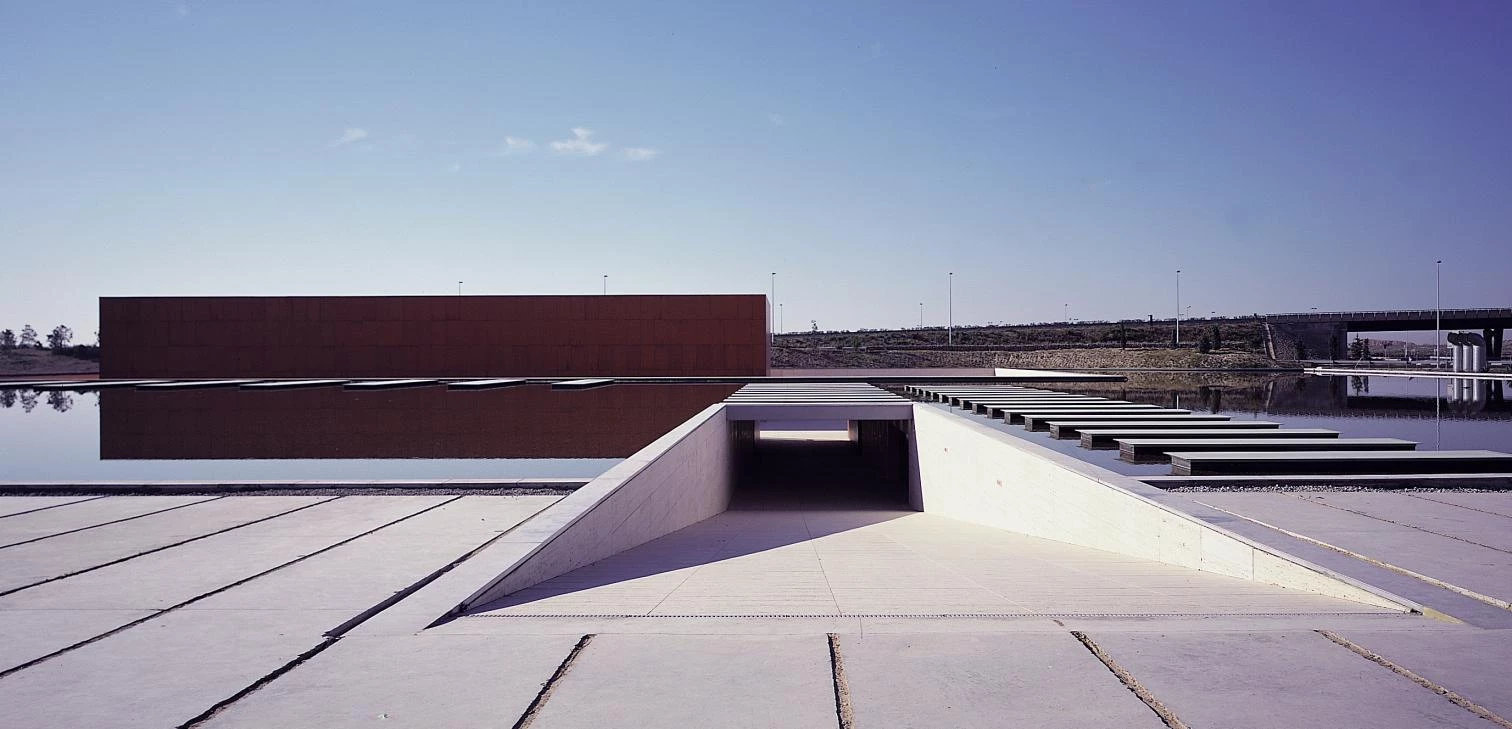
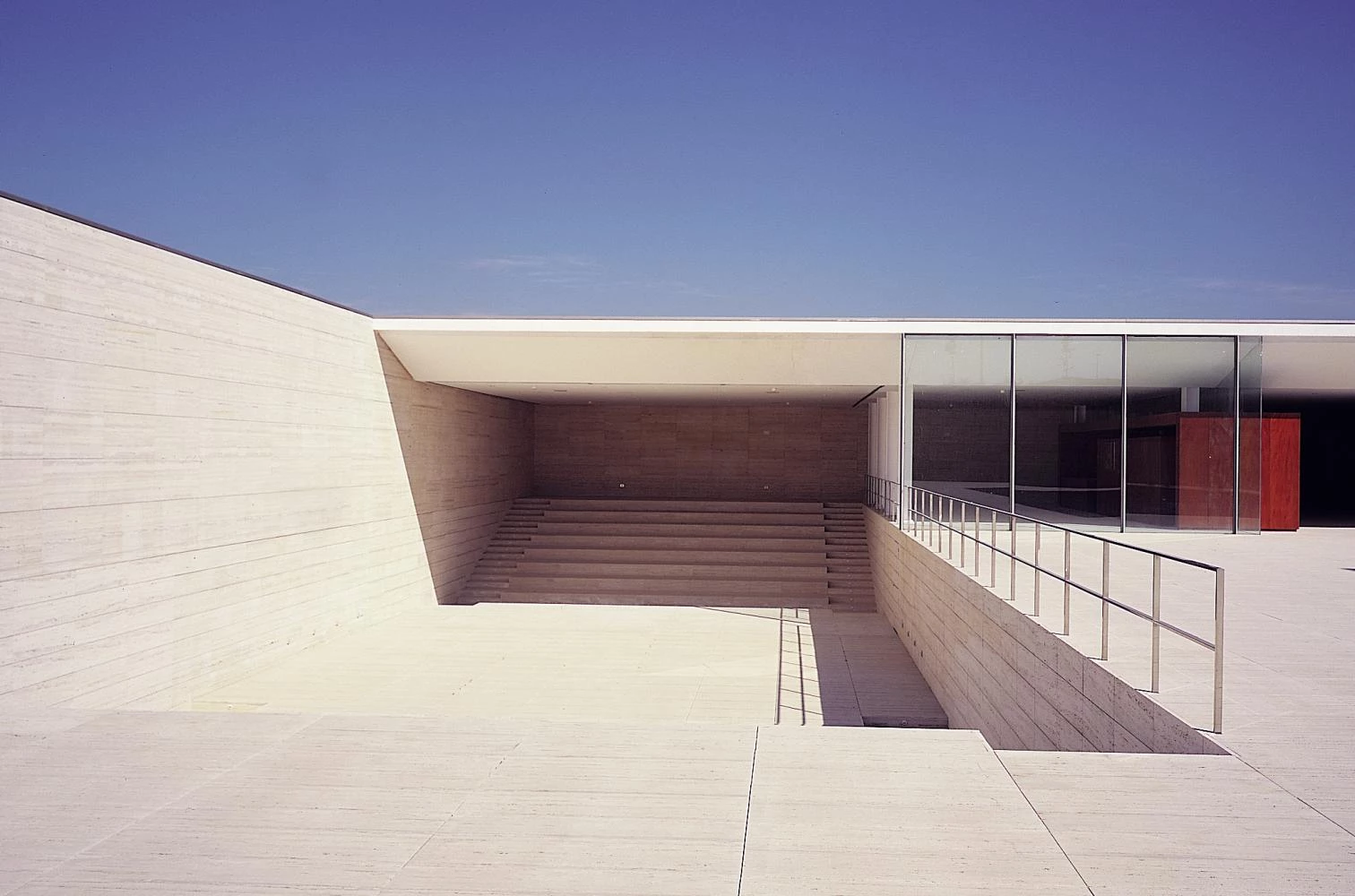
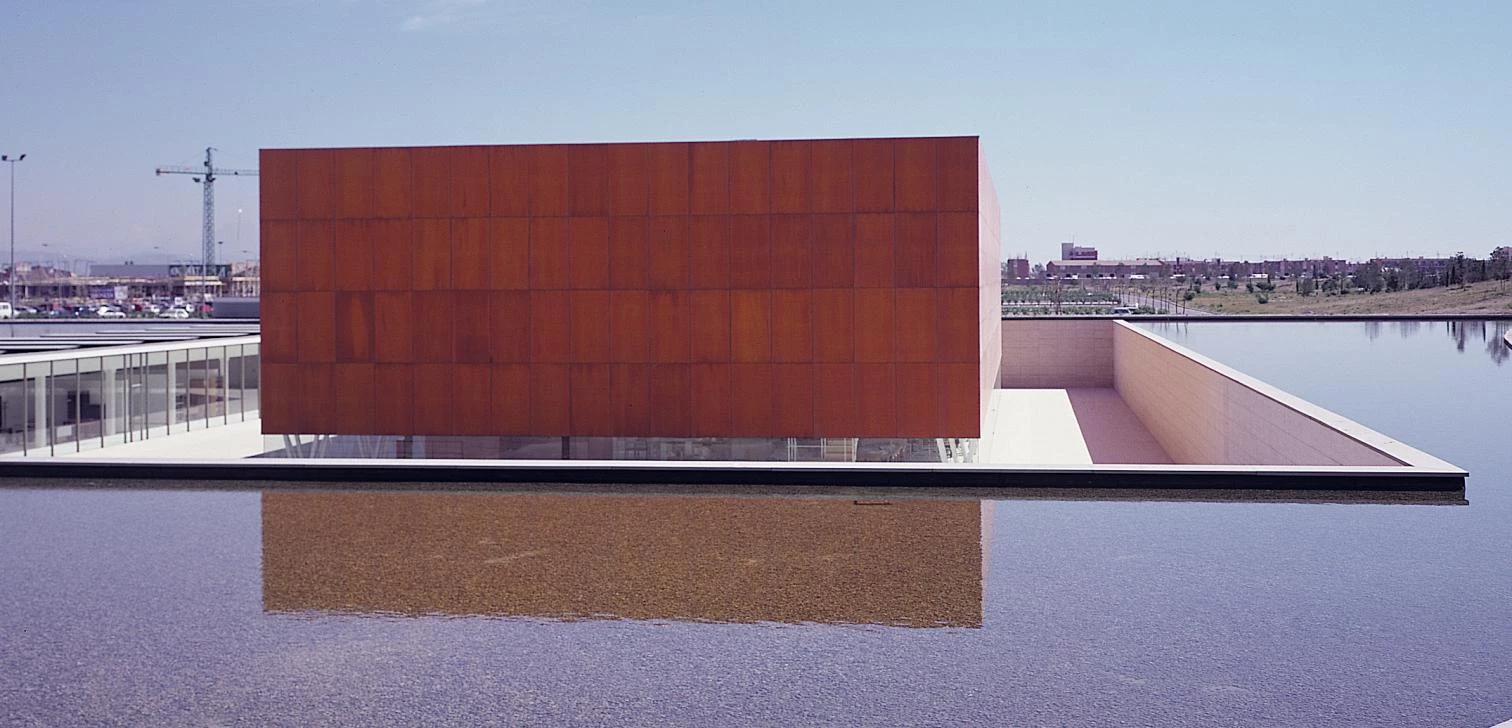
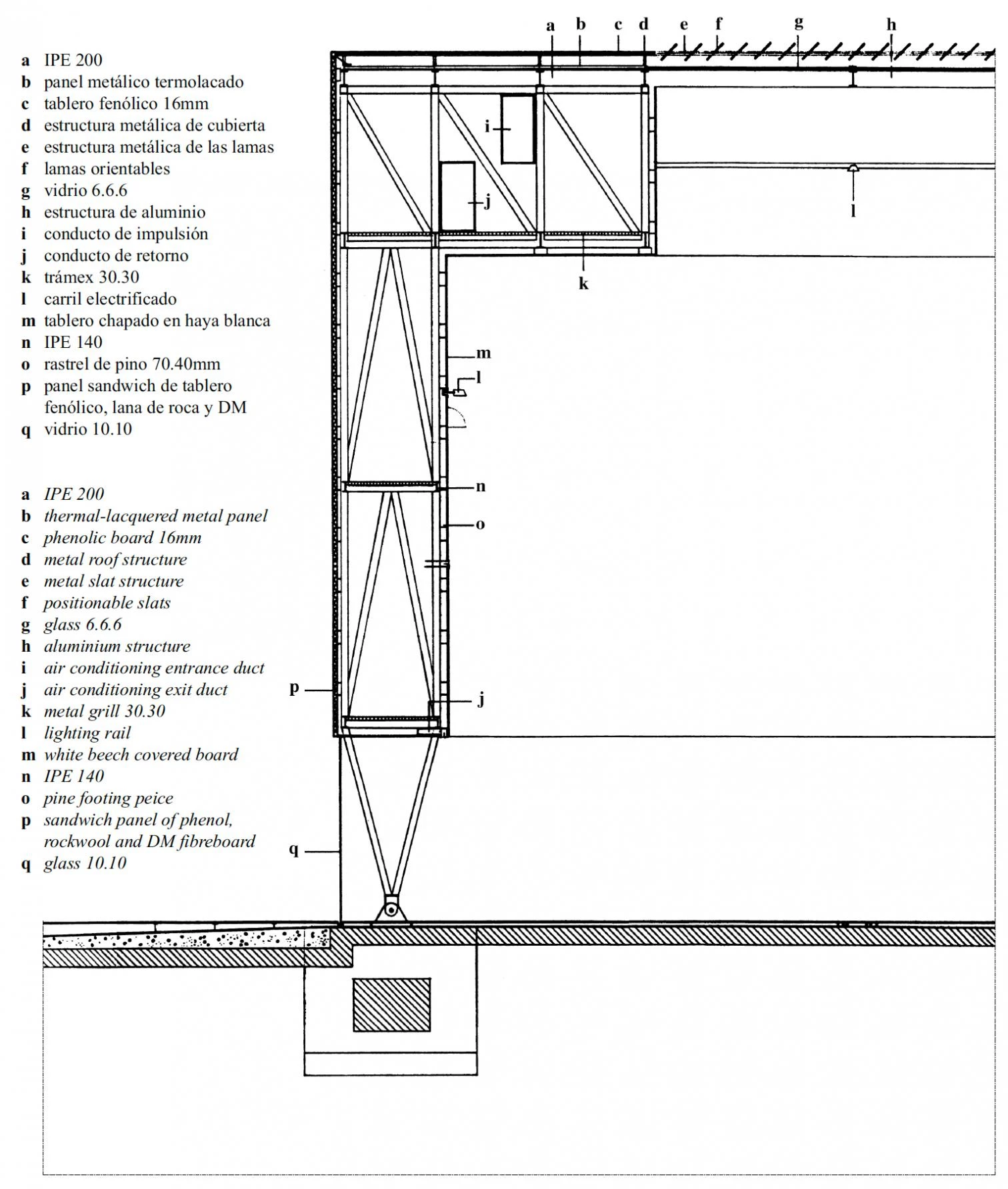
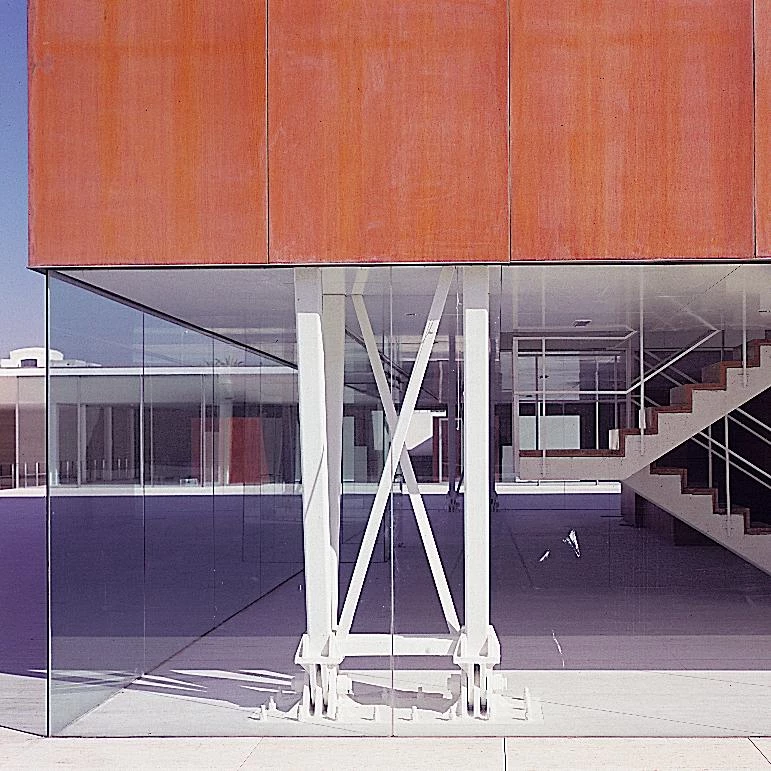
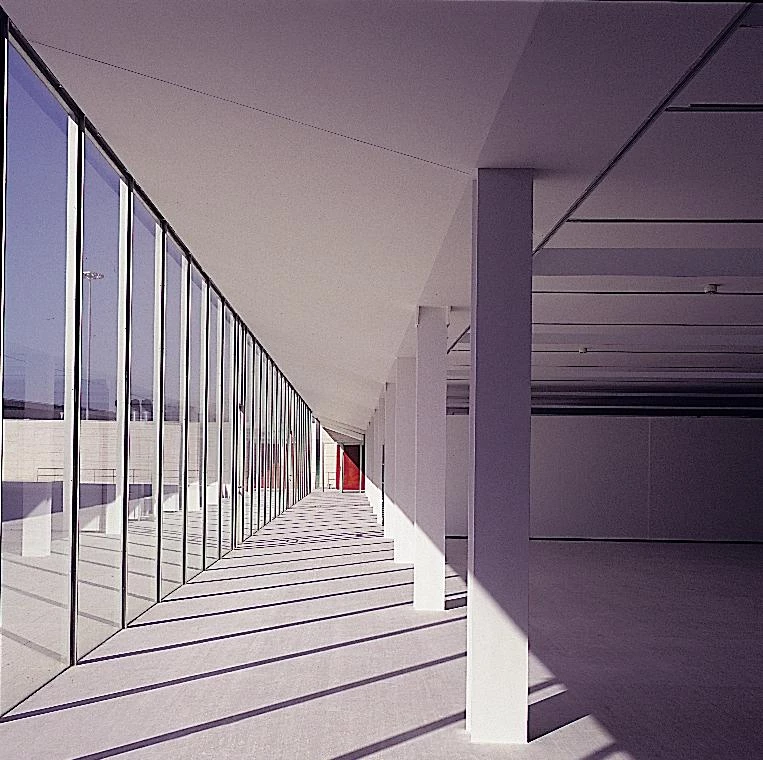
Cliente Client
Universidad de Alicante
Arquitecto Architect
Alfredo Payá
Colaboradores Collaborators
J. G. Romero, M. Orts, P. Queralt, C. Sentieri; F. Cortés, M. Gallud, A. Morata (aparejadores quantity surveyors)
Consultores Consultants
P. Sirvent (estructura structure); J. Mir, A. Sánchez (instalaciones mechanical engineering)
Contratista Contractor
Auxini
Fotos Photos
Miguel Ángel Valero, Alfredo Payá

