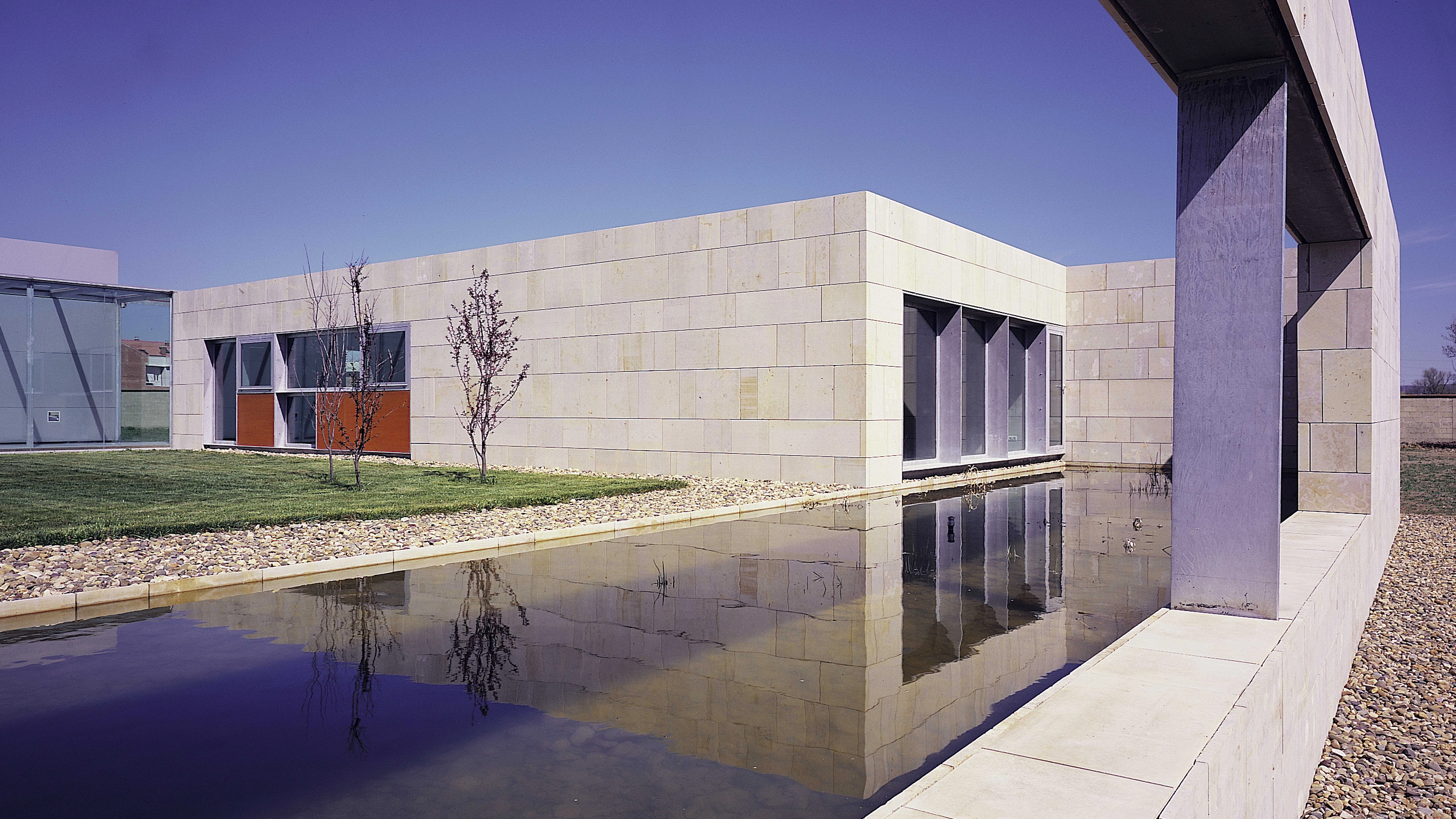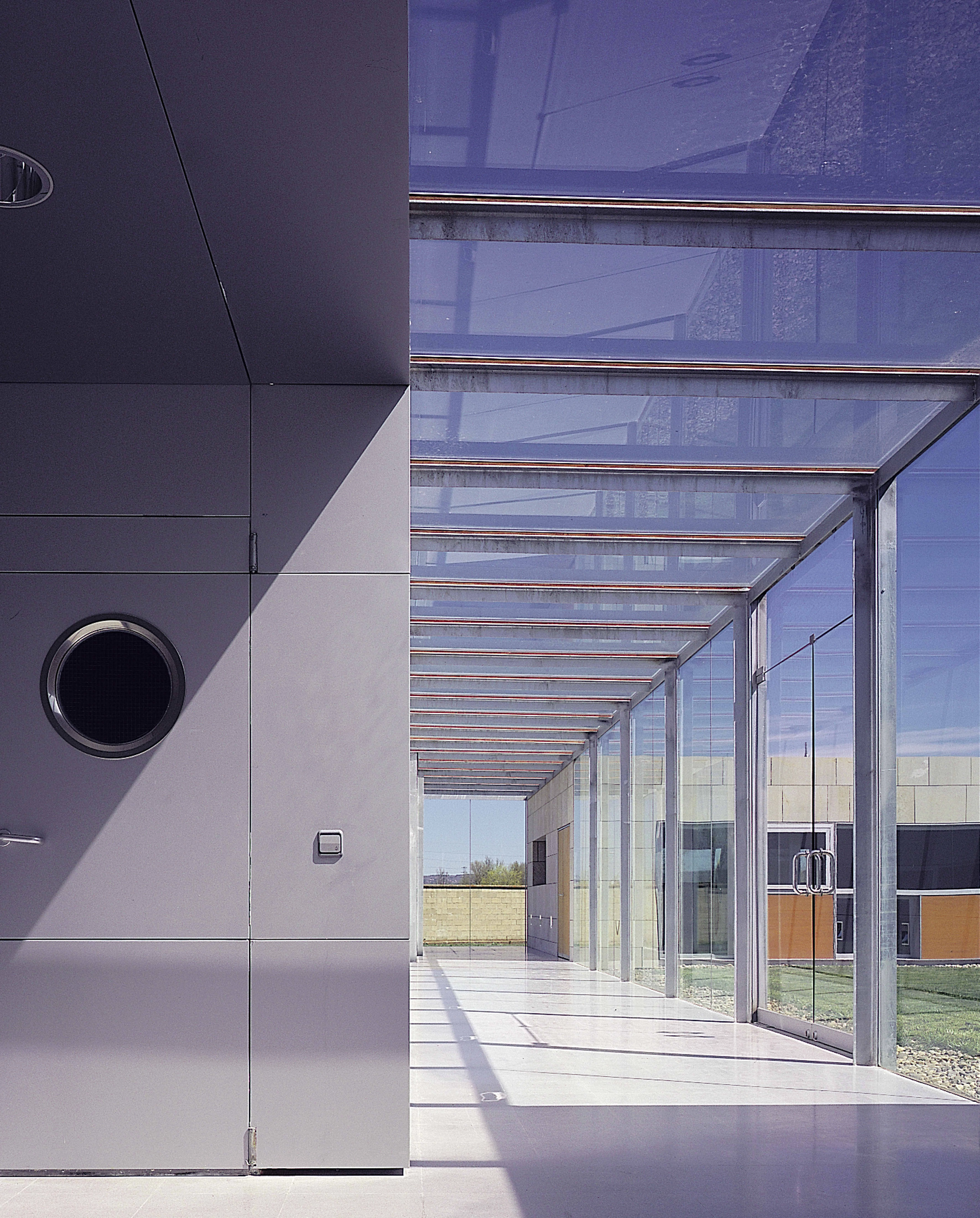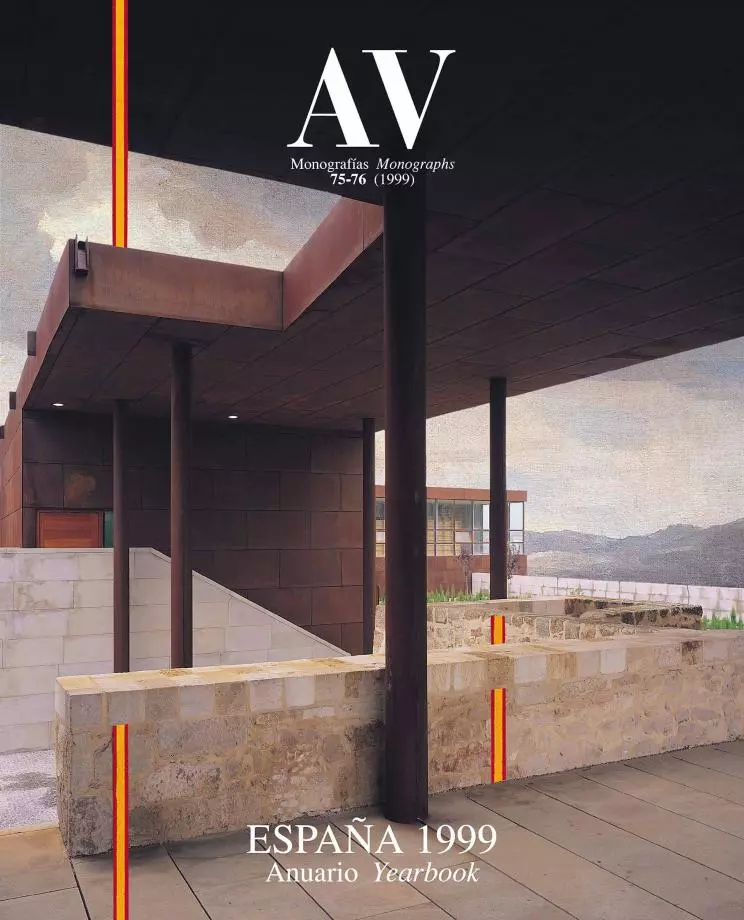Research Institute, León
Javier Fresneda Javier Sanjuán- Type Education Culture / Leisure
- Material Aluminum Stone Glass
- City Leon
- Country Spain
- Photograph Eduardo Sánchez Ángel Baltanás
This project won first prize in an ideas competition that the University of León held in September 1996 to obtain an architect for its Research and Environment Institute. The brief called for economy, optimization of resources, functionality and low cost, but without prejudice to a clear representation of the building’s educational purpose, nor to the possibility of eventually adding a second level. Direct contact with the future users while the construction documents were being prepared helped define their specific needs, and adjustments ensued, although the final performance has essentially adhered to the original winning project. Close to the flat and irregularly shaped site, are some older campus buildings currently undergoing renovation. The institute puts itself behind the scenes, serving as a perspectival backdrop to the preexisting buildings that are concentrated near the access to the university grounds.


The secondary role adopted by the institute creates a perspective for viewing the existing buildings. The three prisms of the program express the different technical and functional necessities of the center.
The program is distributed in three prismatic volumes which have suffered shifts on the horizontal plane and in orthogonal directions, although the small elevation that appears when they are placed on a plinth also suggests movement along the vertical axis. The volumetric operations of hollowing out and interlocking create courtyards and generate parallel routes in hermetic chambers leading into the laboratories. The light and technological-looking aluminumclad volume containing these, is used as the main articulating axis. Arranged together here are the research and experimentation zones, as well as all facilities requiring access to the building services, which can be reached through the false ceiling of the foyer. The smaller laboratories are set back from the alignment of the facade.
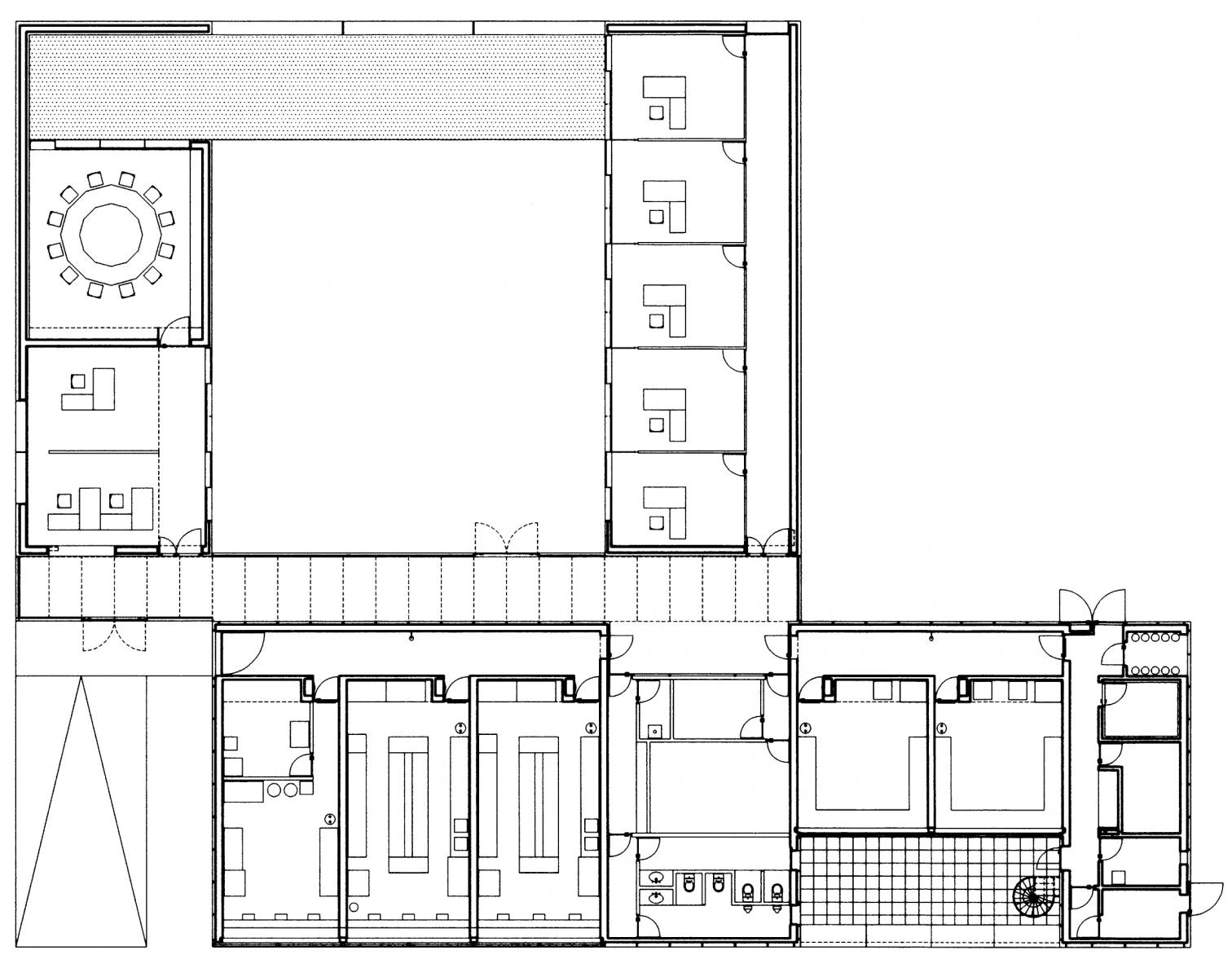

West elevation

Section through gallery

North elevation

East elevation
The stone prisms accommodate the administrative areas, the offices and the library.
The two volumes of Boñar stone, set perpendicularly to the main prism, contain the administrative area, offices, and the library. The extension of these into the laboratory block causes shifts in the latter which orchestrate the junctions, as well as hierarchizing the laboratories, storage rooms and service zones. The courtyard is a void that in its turn is prolonged toward the inside on account of the glazing, making it possible to segregate the institute’s more restricted zones. Its value as a visual reference is enhanced by a lawn, three plum trees, and a lamina of water that penetrates the prolongation of the library block, visually separating the building from its surroundings and also acting as a physical barrier for onlookers.
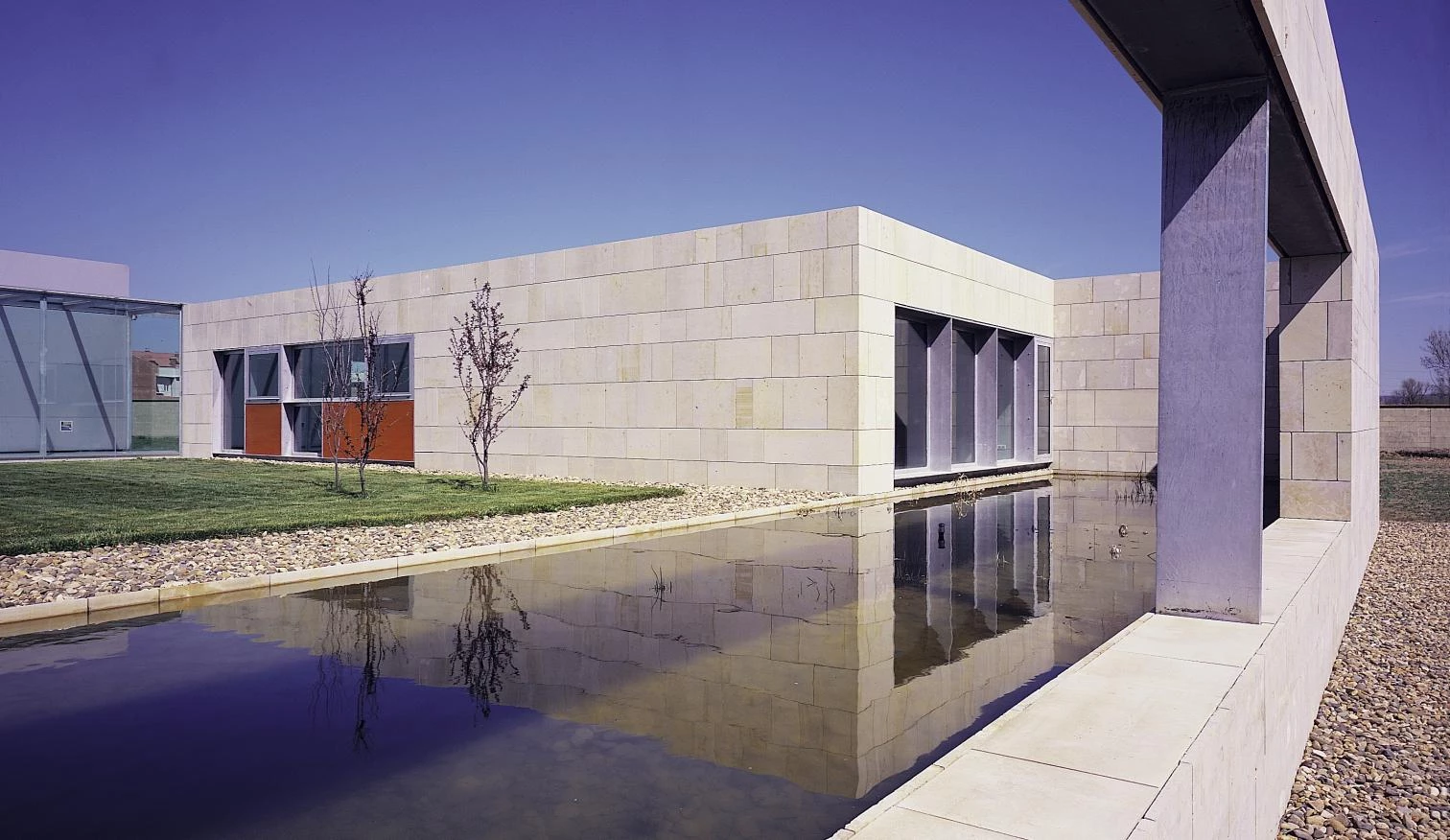
The aluminium cladding underlines the technological character of the laboratory building.
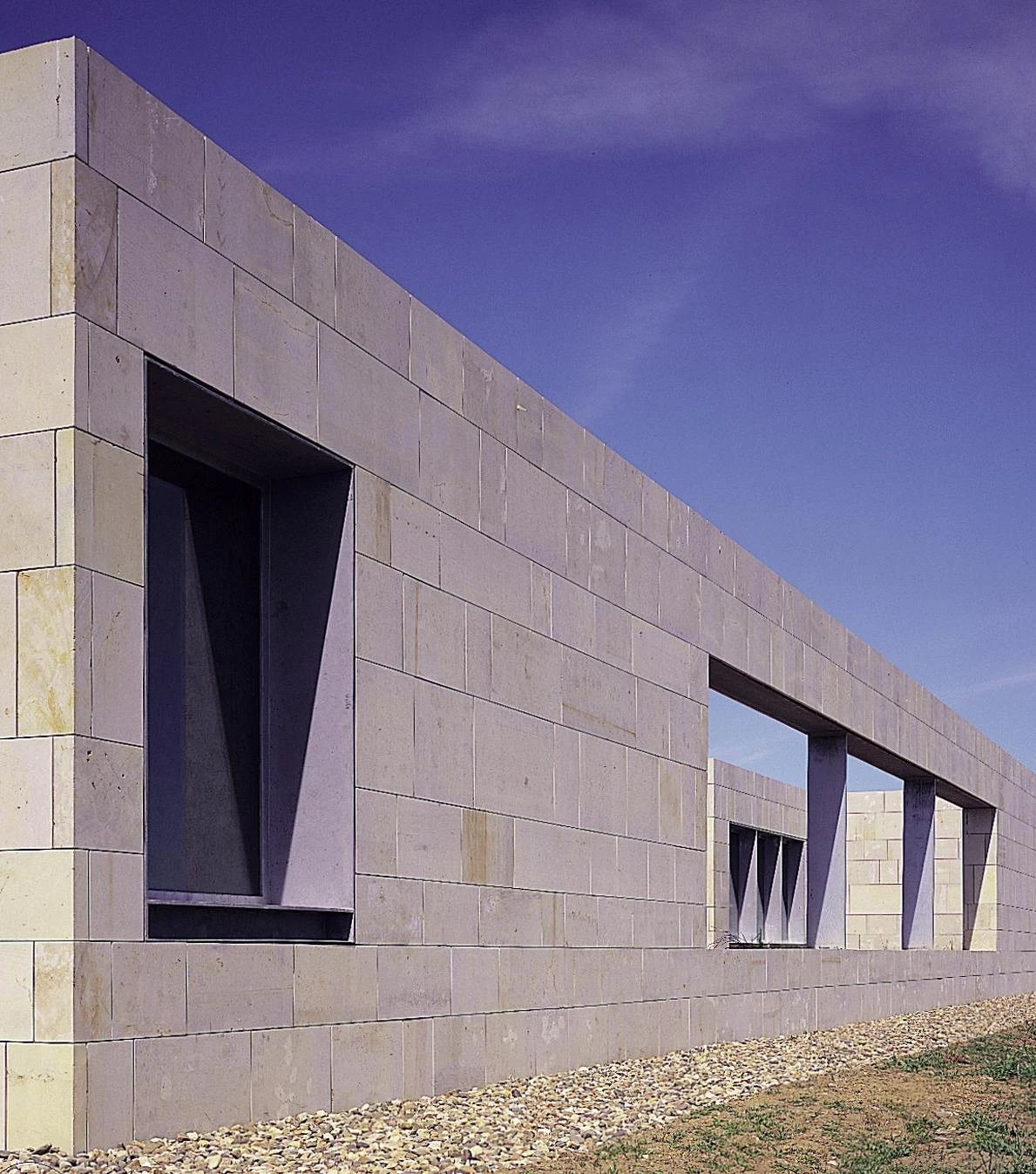
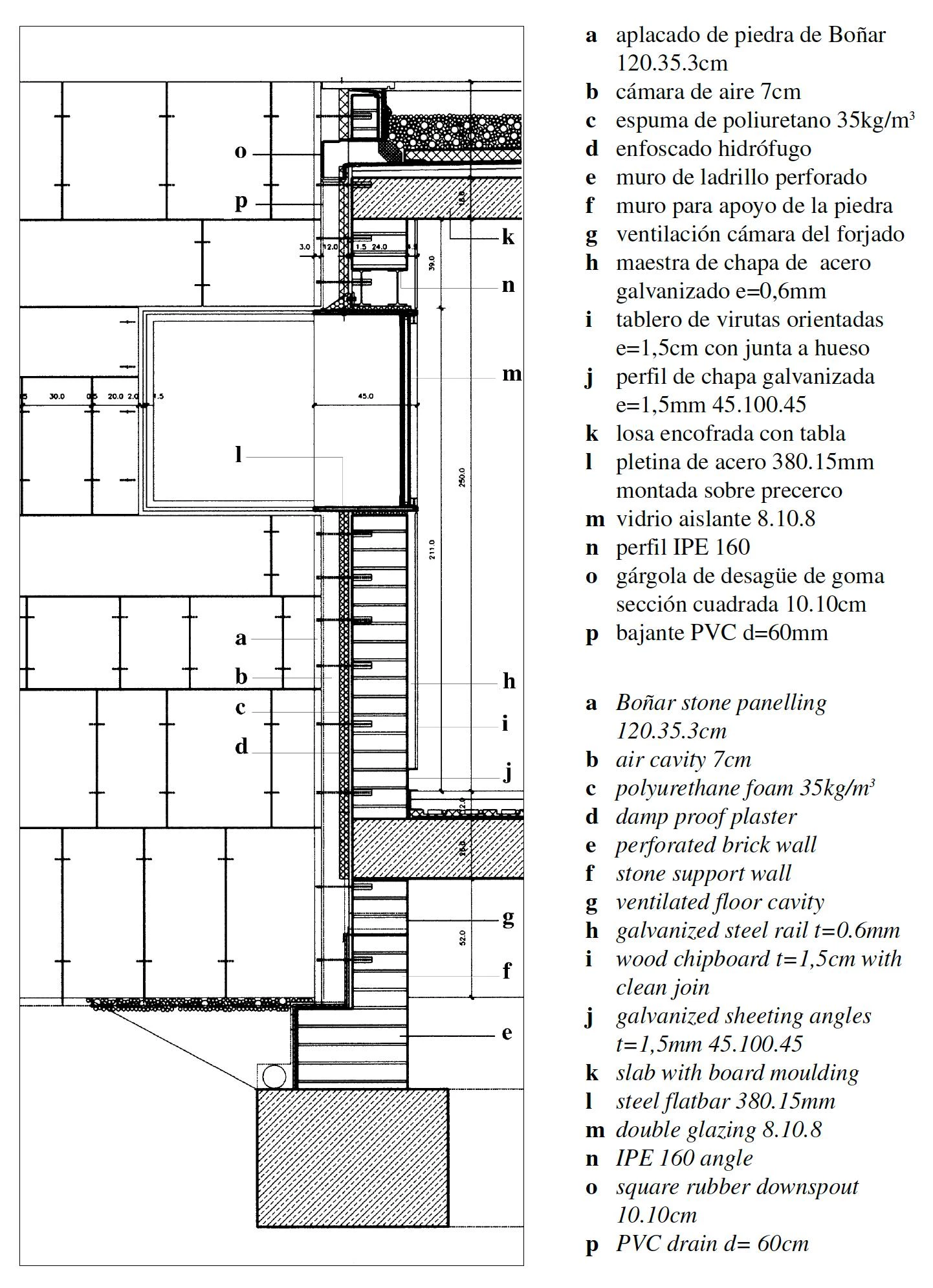
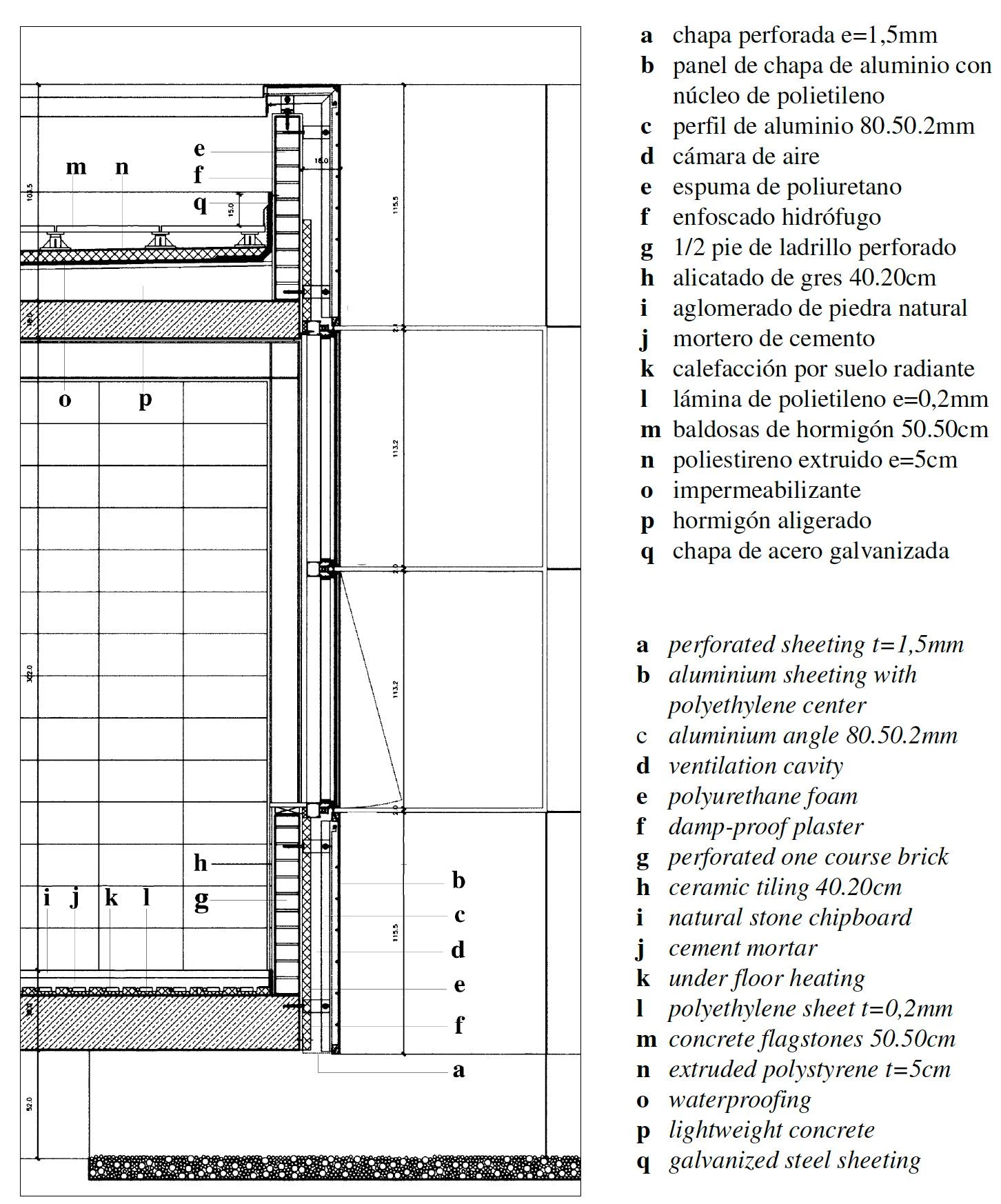
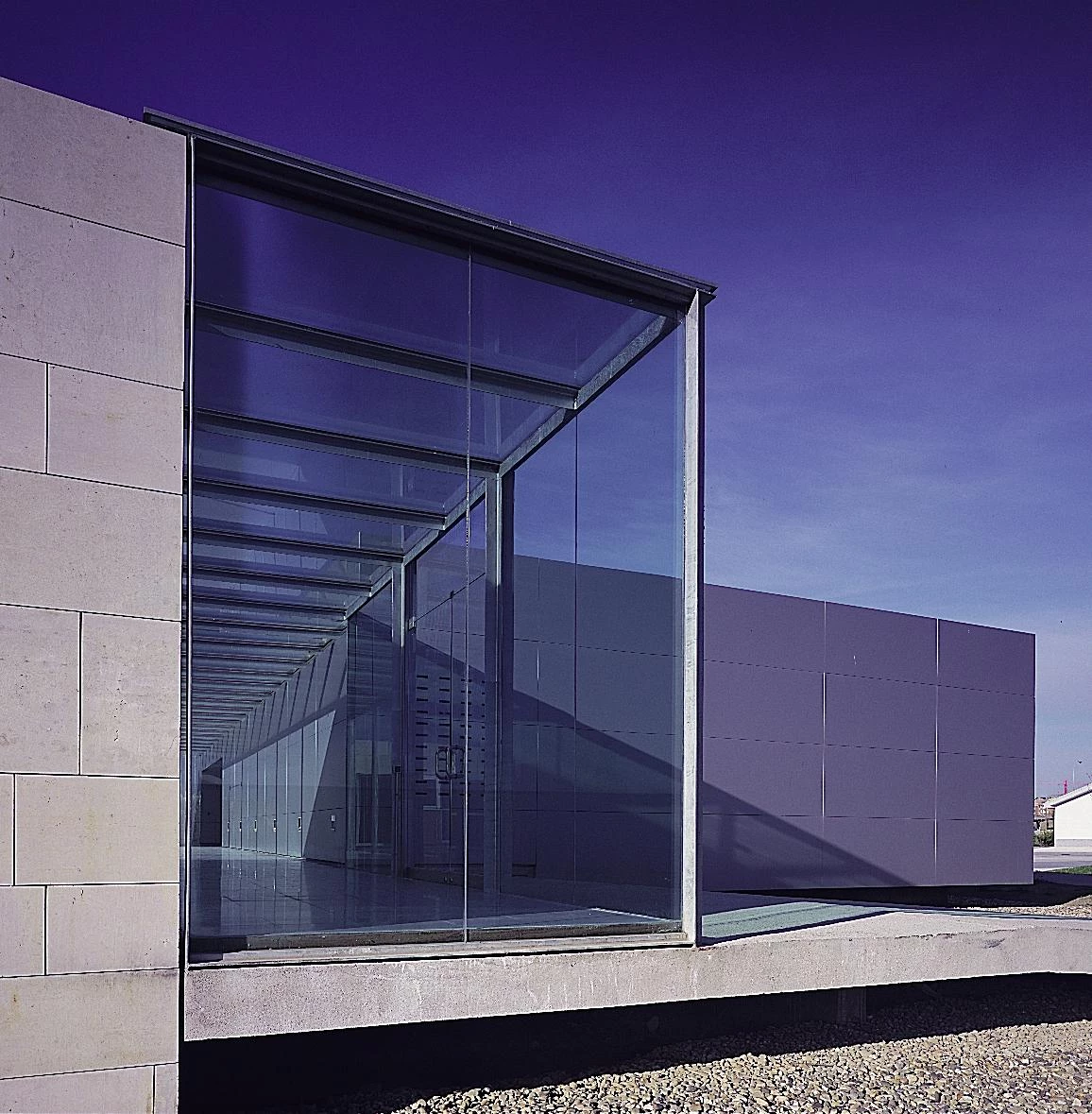
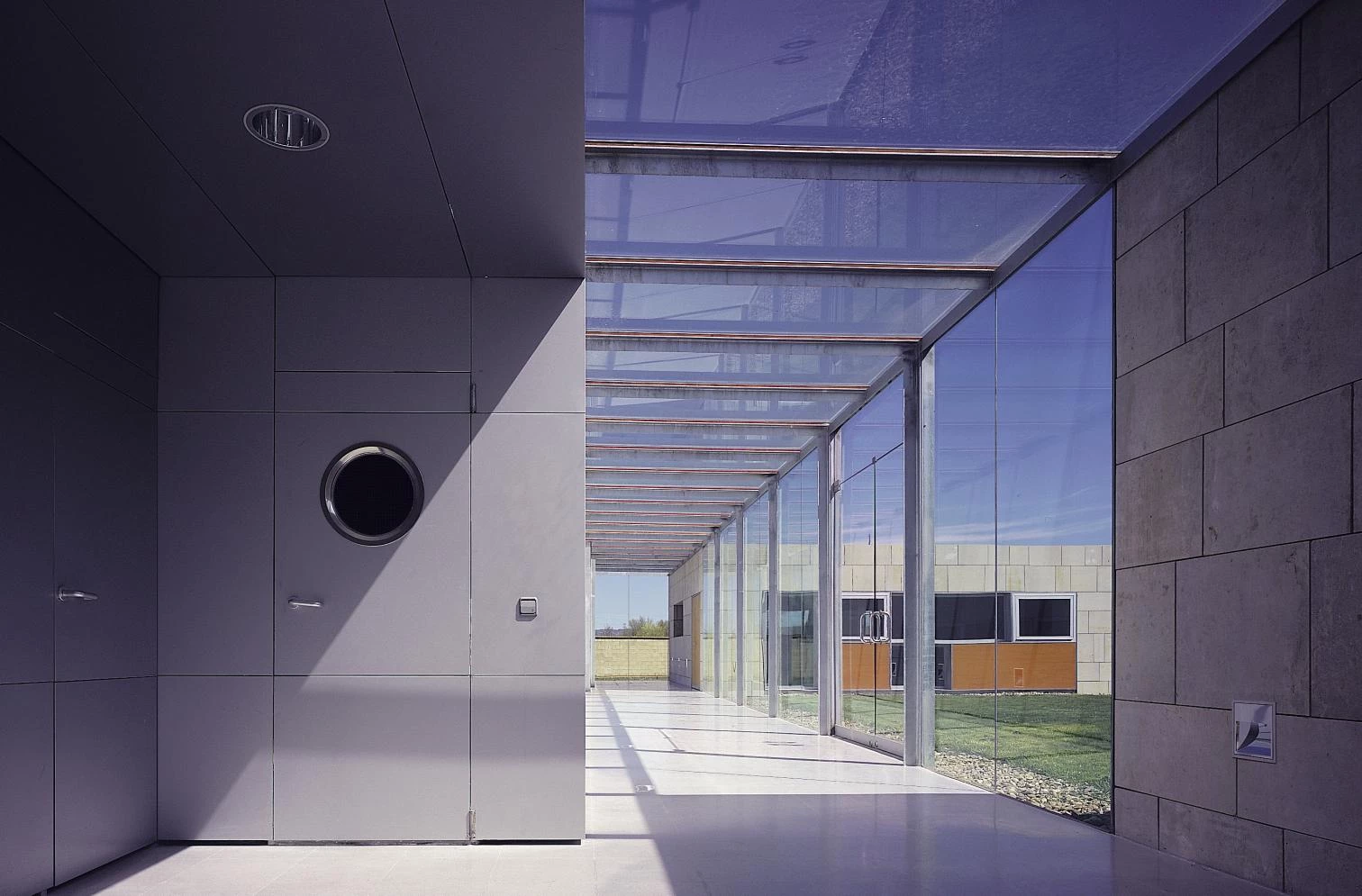
Cliente Client
Universidad de León
Arquitectos Architects
Javier Fresneda, Javier Sanjuán
Colaboradores Collaborators
Javier Herreros (arquitecto architect); Mario Sanjuán, Javier Sánchez (estudiantes students); Juan José Núñez, Francisco Palmero (aparejadores quantity surveyors); IDEE, Jorge Conde (estructura structure), Juan Manuel Espinosa, Juan Izquierdo (instalaciones mechanical engineering)
Contratista Contractor
ACS
Fotos Photos
Eduardo Sánchez & Ángel Luis Baltanás

