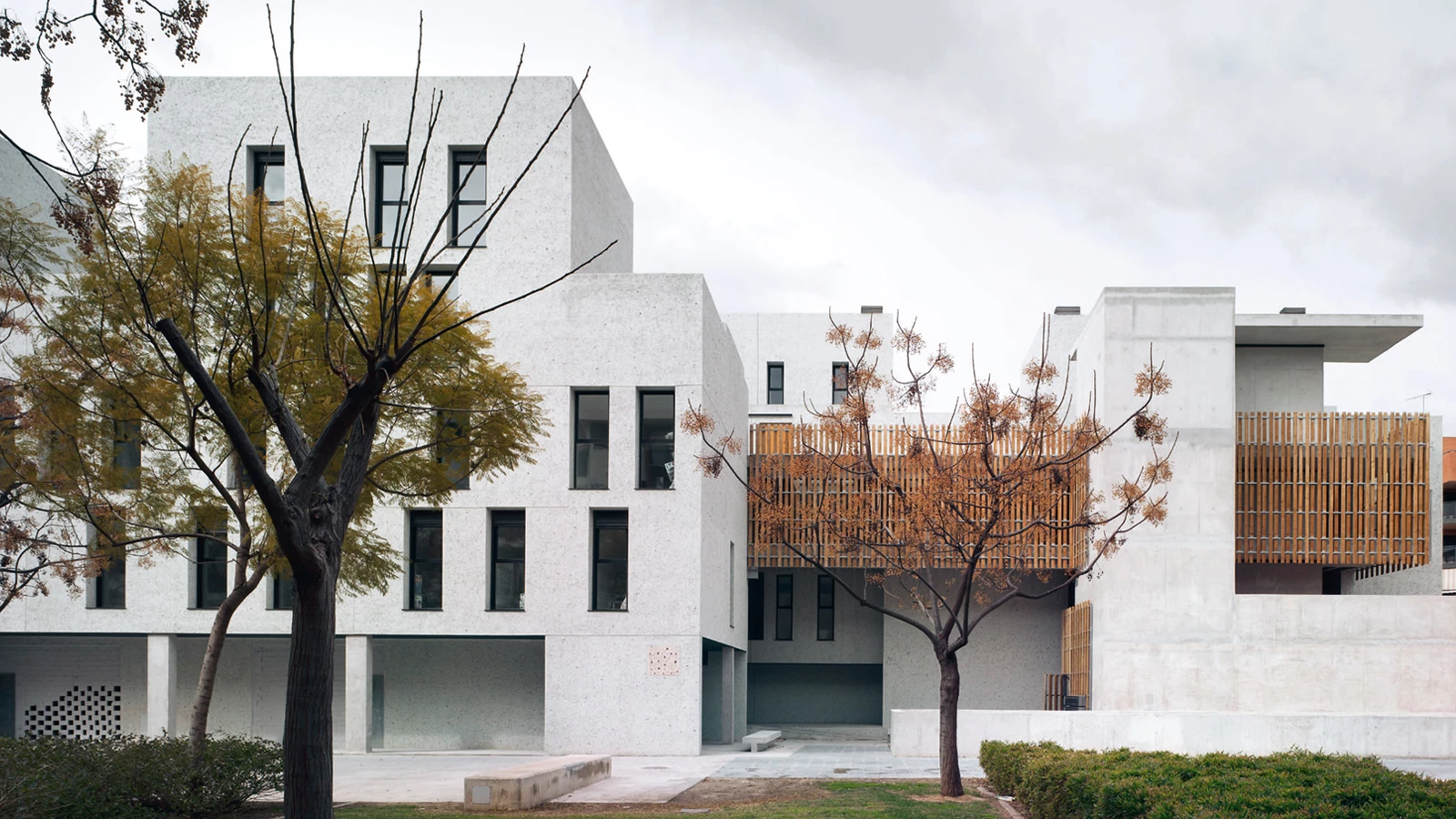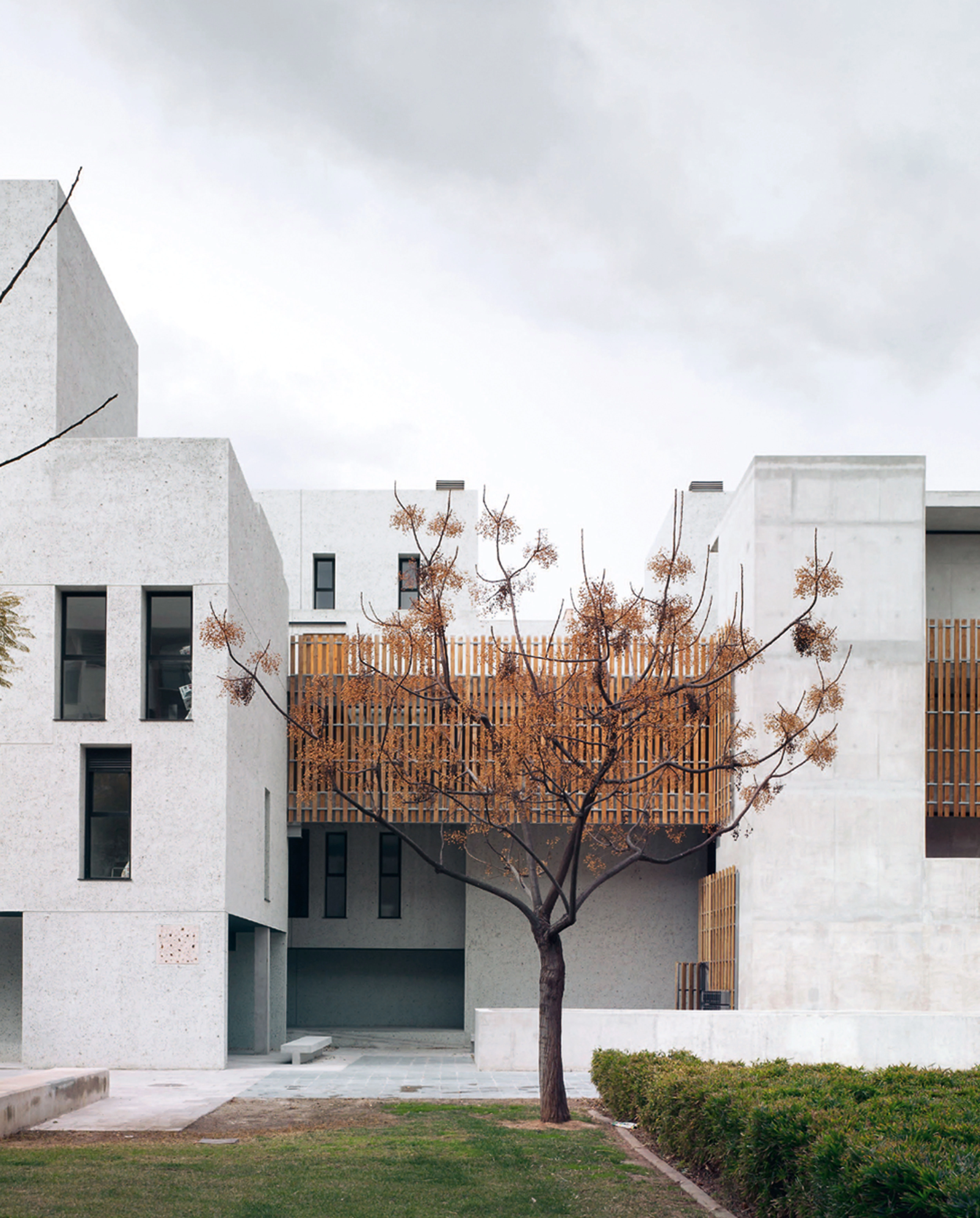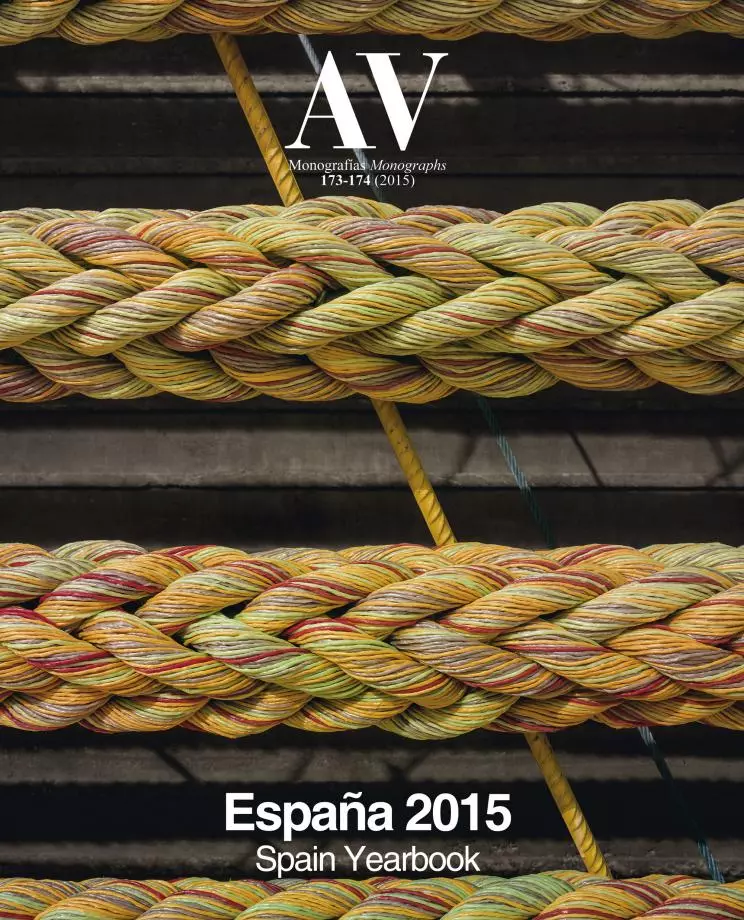32 Social Housing Units in San Vicente del Raspeig
Alfredo Payá Benedito / Noname 29- Type Housing
- Material Concrete Wood
- Date 2015 - 2014
- City San Vicente del Raspeig (Alicante)
- Country Spain
- Photograph David Frutos
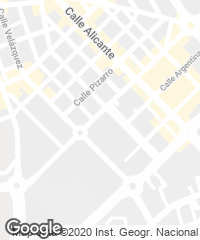
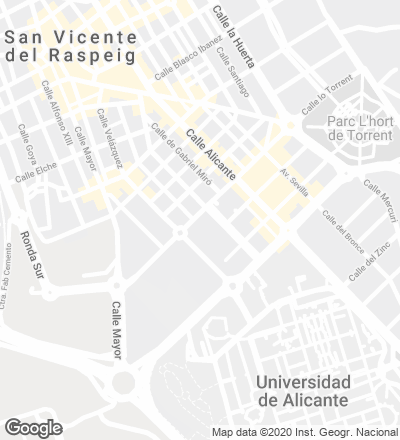
Promoted by the Instituto Valenciano de Vivienda (Valencian housing institute), the social housing building goes up in a newly developed area located between the most recent constructions in the municipality of San Vicente del Raspeig and the campus of the University of Alicante.
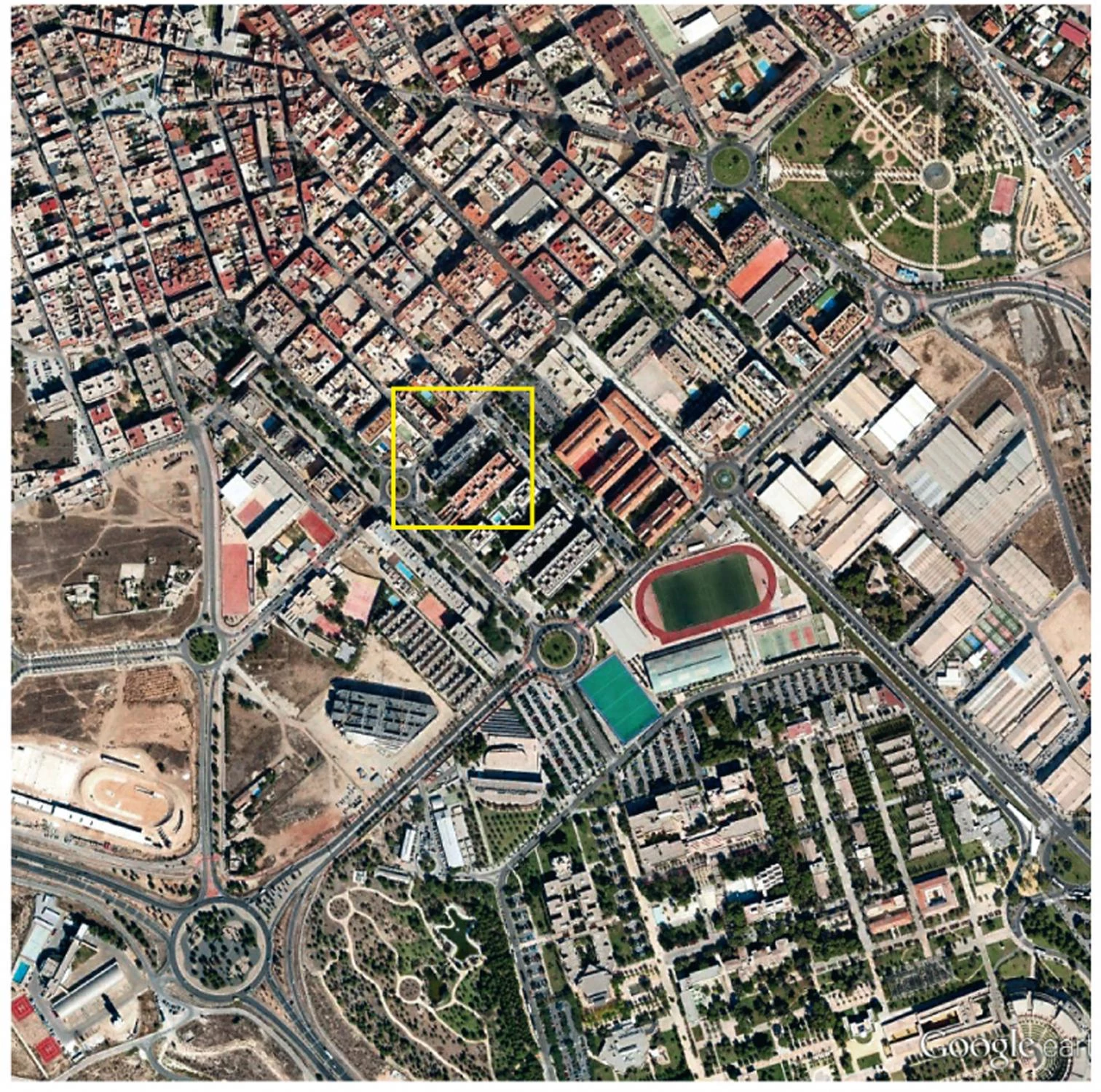
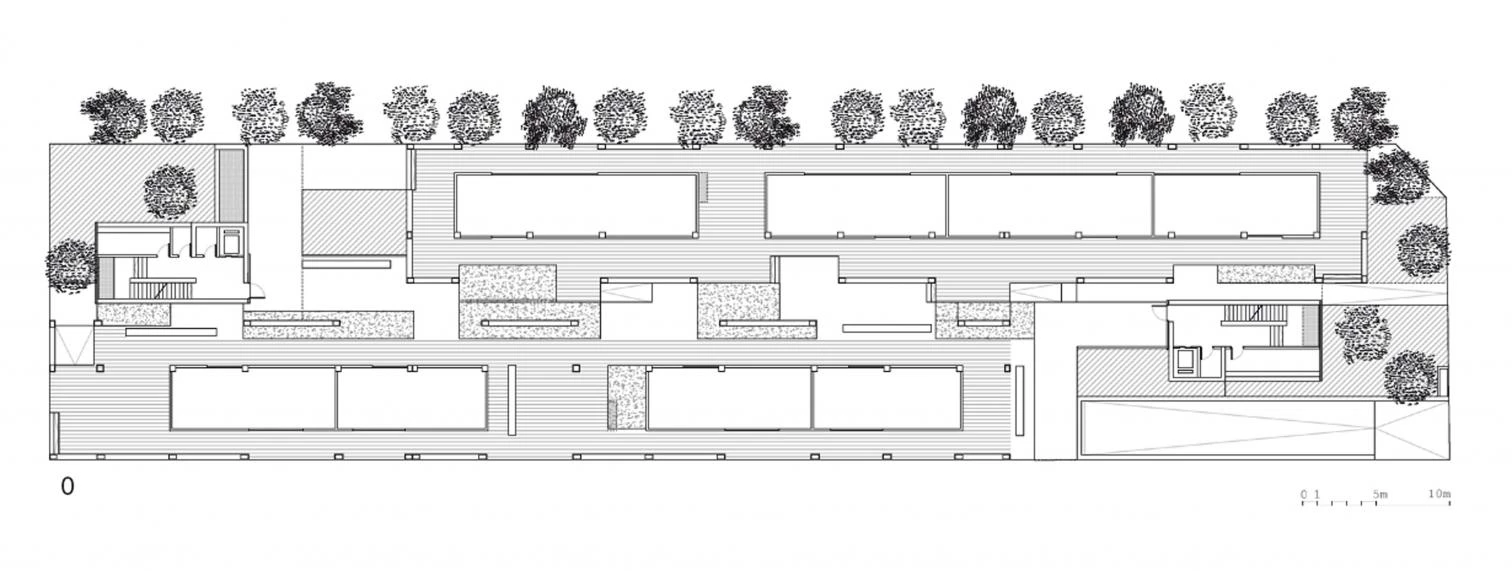
Distributed along an elevated corridor and a walkway on the terrace roof, the thirty-two duplex housing units are connected to an outdoor area that functions as a public lobby for the domestic space.
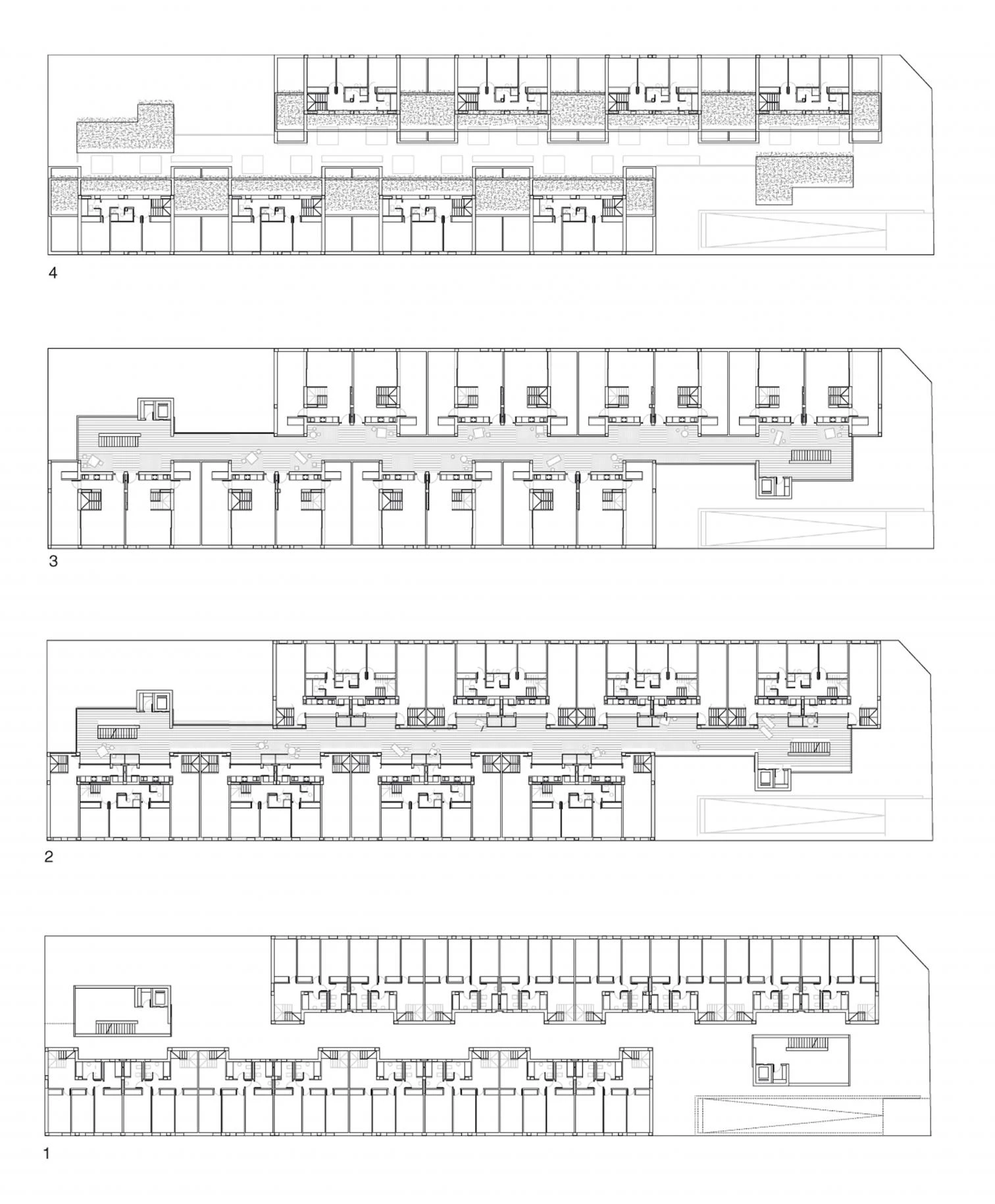
The urban plan for the site proposed two parallel blocks interwoven by the communication spaces. However, the final project alters this distribution with a detailed study that proposes shifting the two volumes lengthwise and improve, in this way, the permeability between the street and the interior space. In this way, the extremes are free to house the vertical communications, while the horizontal circulations unfold along two elevated corridors in the intermediate space. The street level is configured as an open plan with a few shops, which lets passers-by cross the volume transversally and thus favors the relationship between the building and its urban environment.
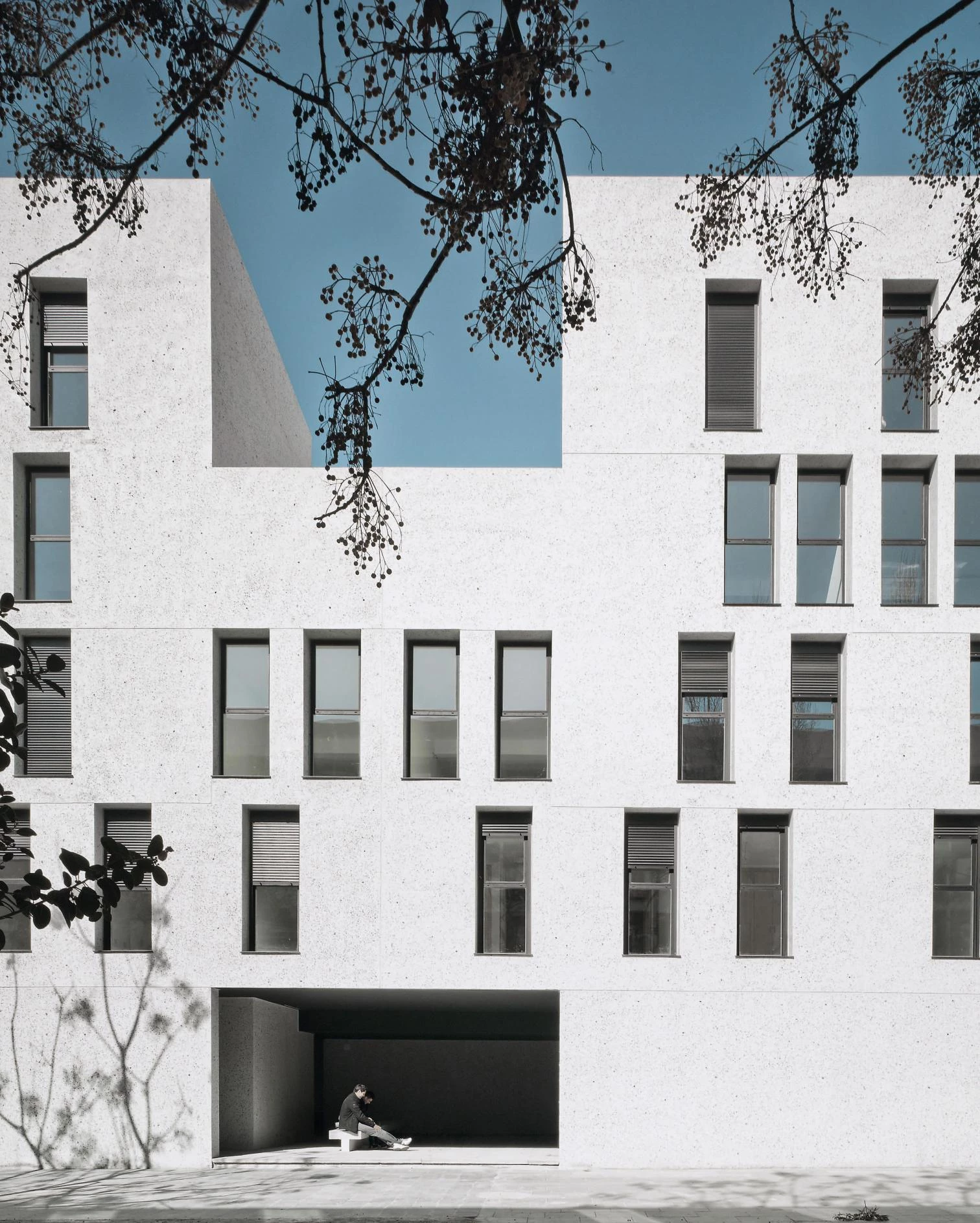
Tanto en la galería cubierta como en el espacio de circulación de la planta baja, una serie de rejillas de acero galvanizado situadas en suelos y techos favorece la iluminación y la ventilación natural.
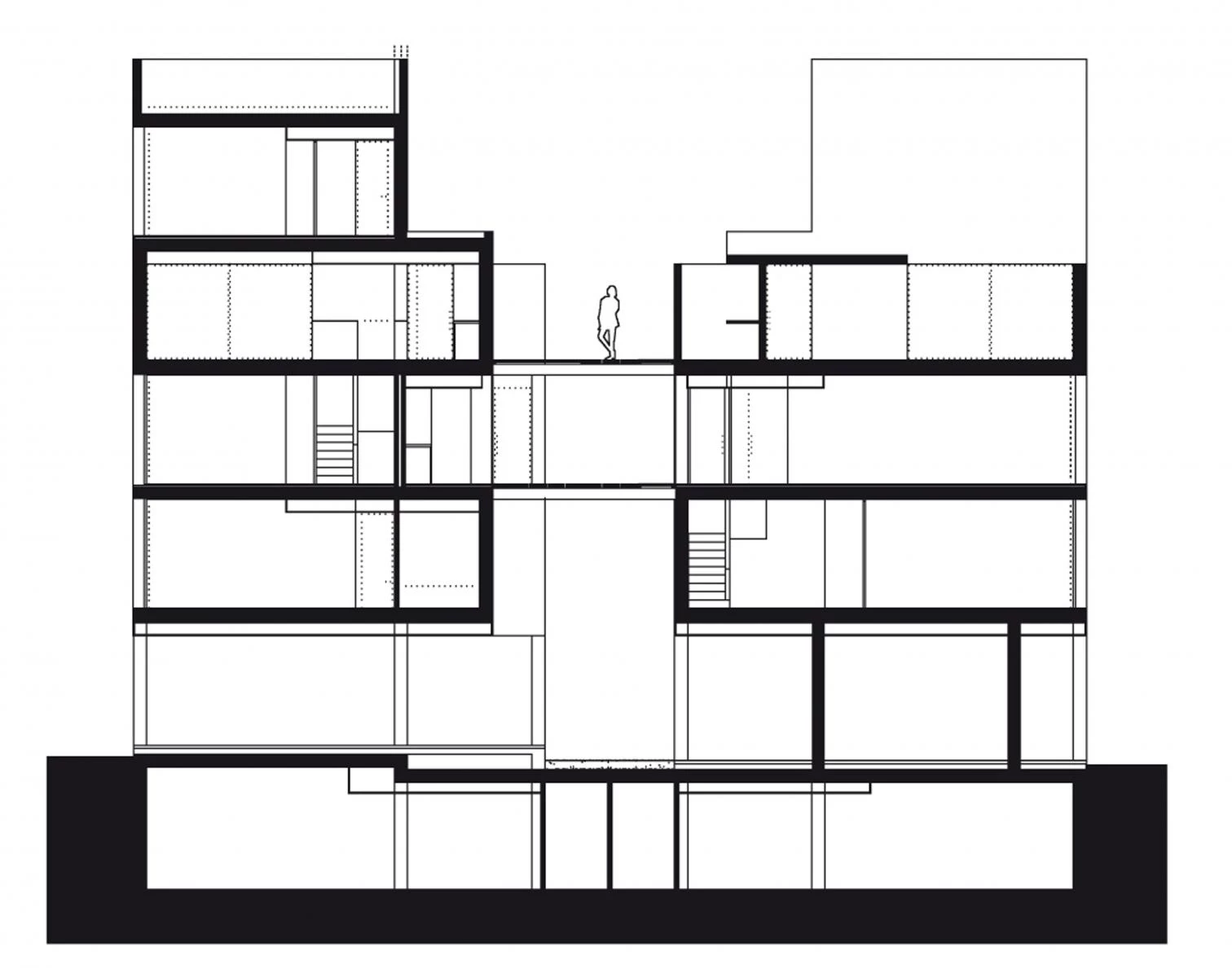
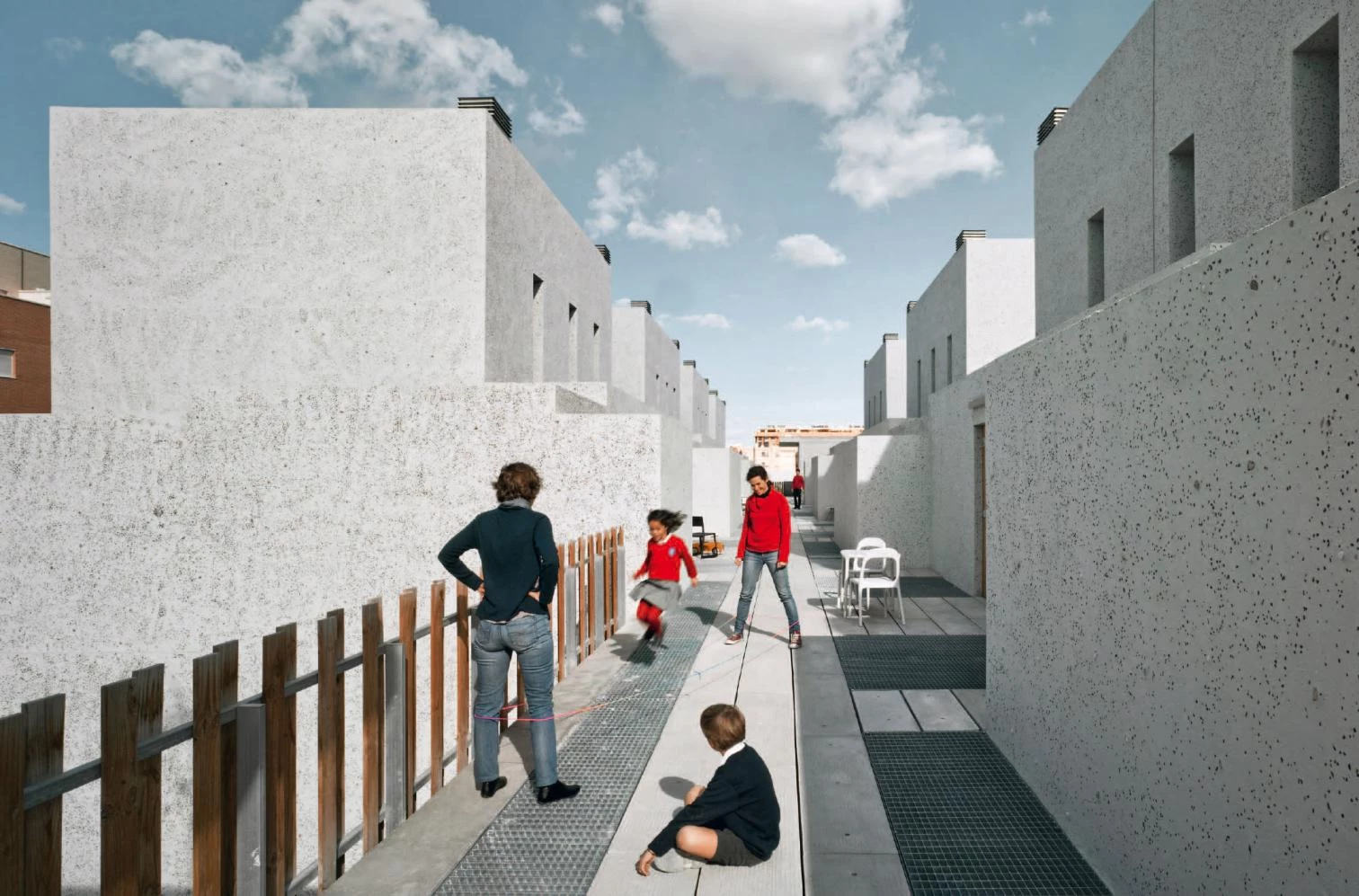
Blurring the boundaries between public and private is, precisely, the central theme of the research developed in the project, which takes the construction of housing as an opportunity to generate collective spaces that boost the interaction between users and citizens. The porches, courtyards, corridors or the covered streets create microclimates with different degrees of light and shade, nuancing the transition between interior and exterior and favoring encounters among neighbors. The conventional sequence of walking into one’s house, from the sidewalk to a doorway, and from the elevator to the landing, is replaced here by a sequence of outdoor hallways and elevated streets that encourage neighbors to chat, have a snack, play ball or ride a bike.
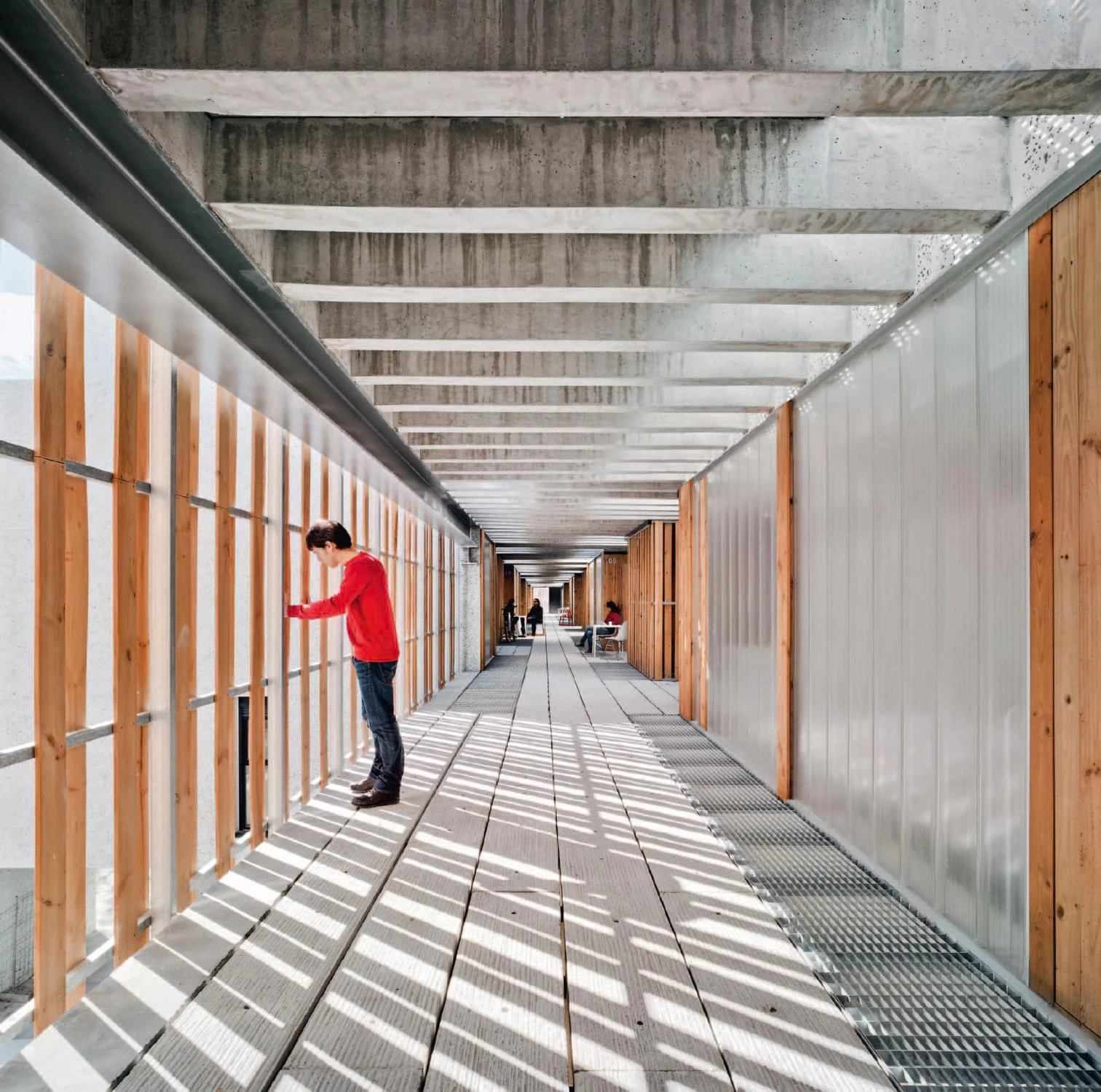
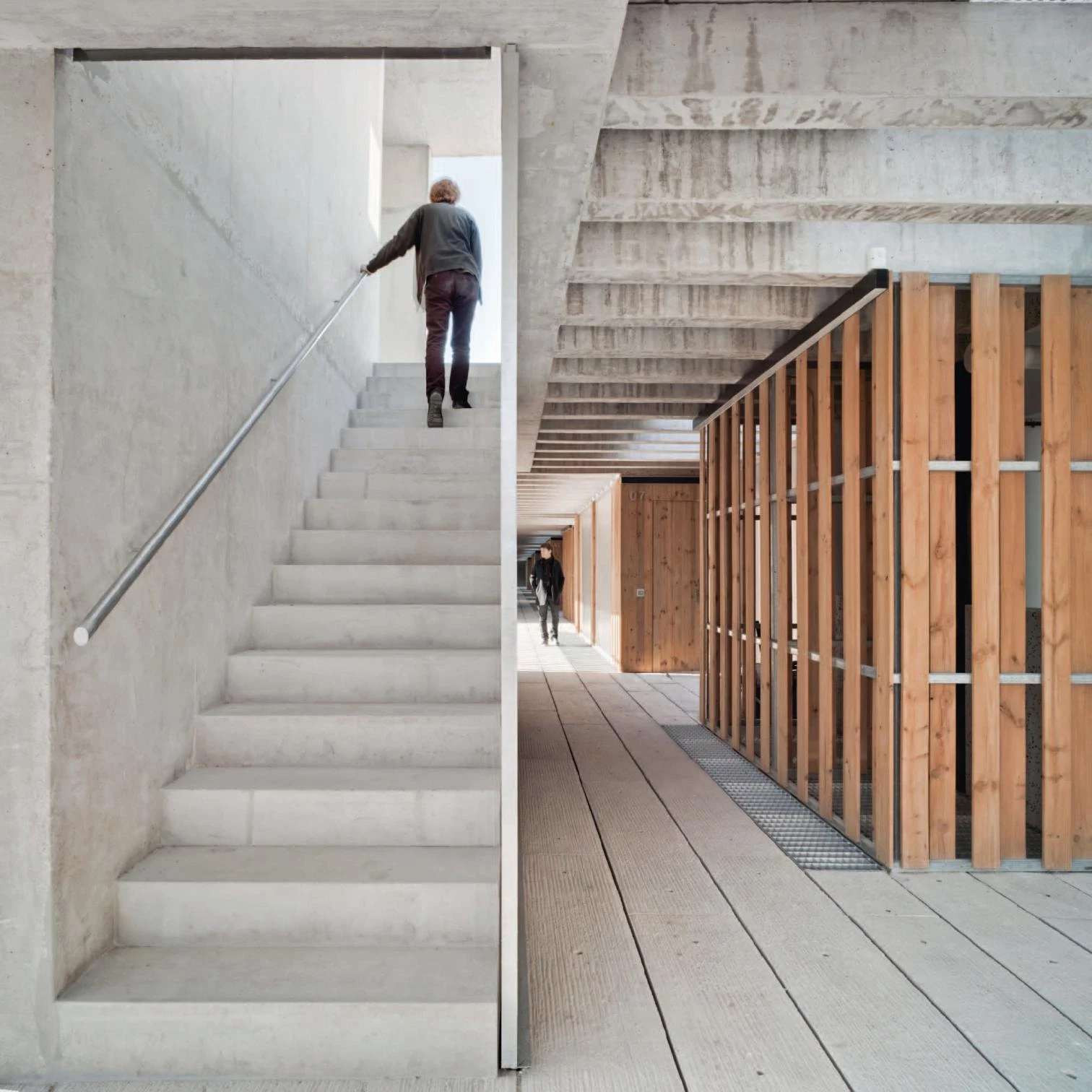
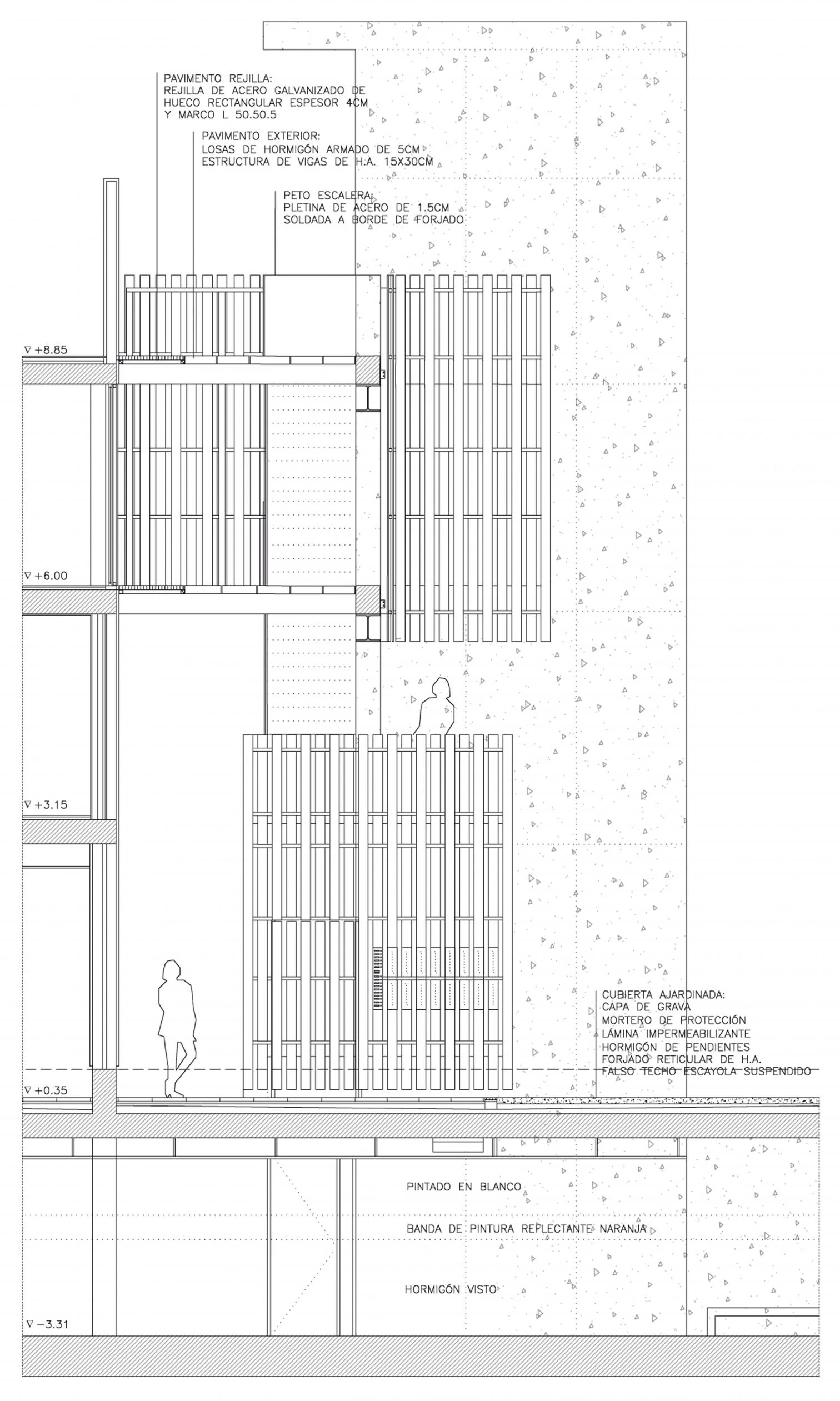
All the units have two heights. From one same level of access, the apartments grow upwards or downwards, alternately. The living areas are placed first and the bedrooms take up the more private areas. This stacking strategy minimizes the number of corridors, distributing eighteen of the thirty-two units along a walkway on the terrace and the rest in a covered elevated corridor. In this way, each housing unit is connected to an outdoor communal space and, furthermore, the dwellings on the top level have a private courtyard. Thanks to the layout of the blocks and their relation to the communal space, all the rooms have natural light and cross ventilation.
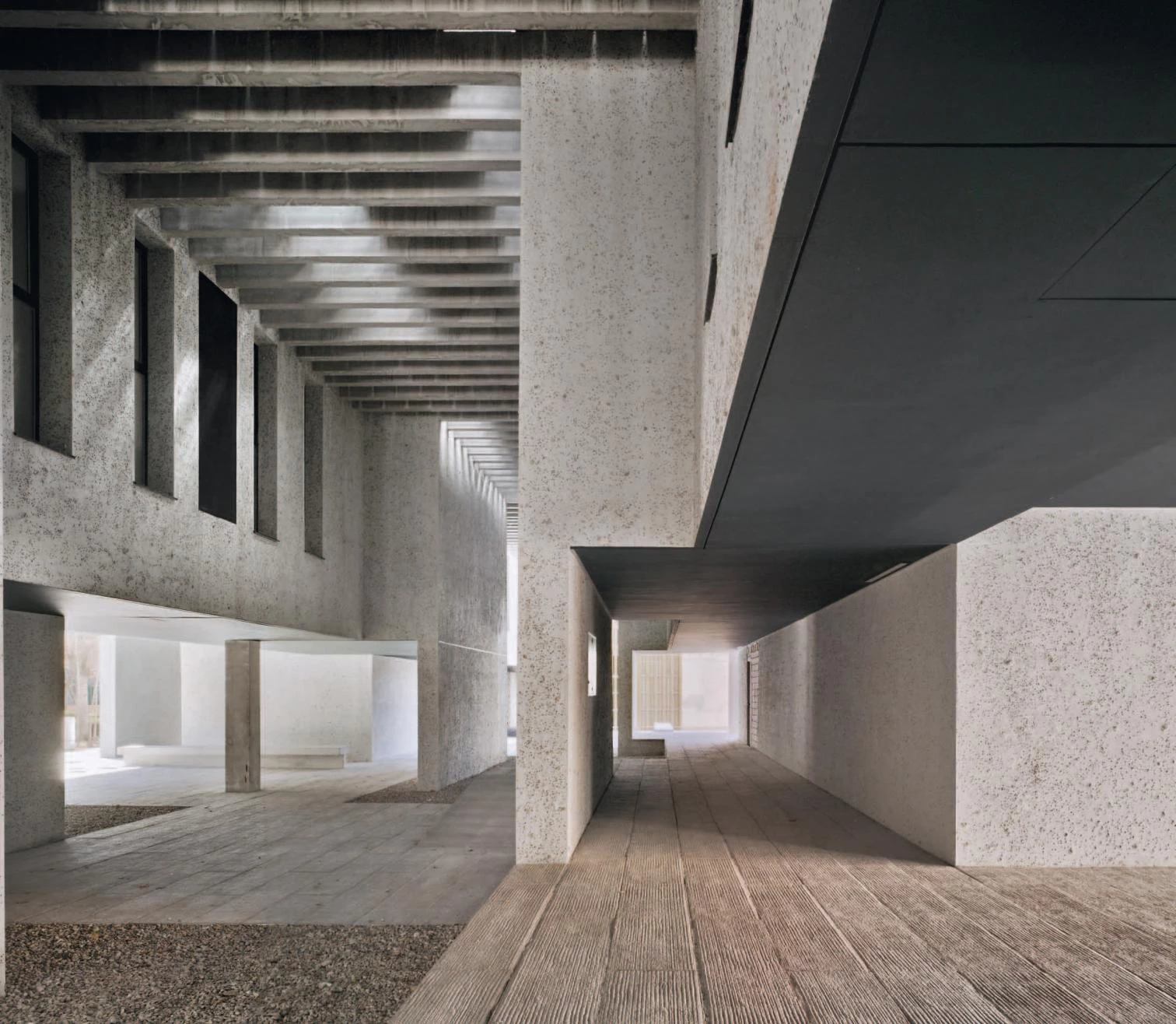
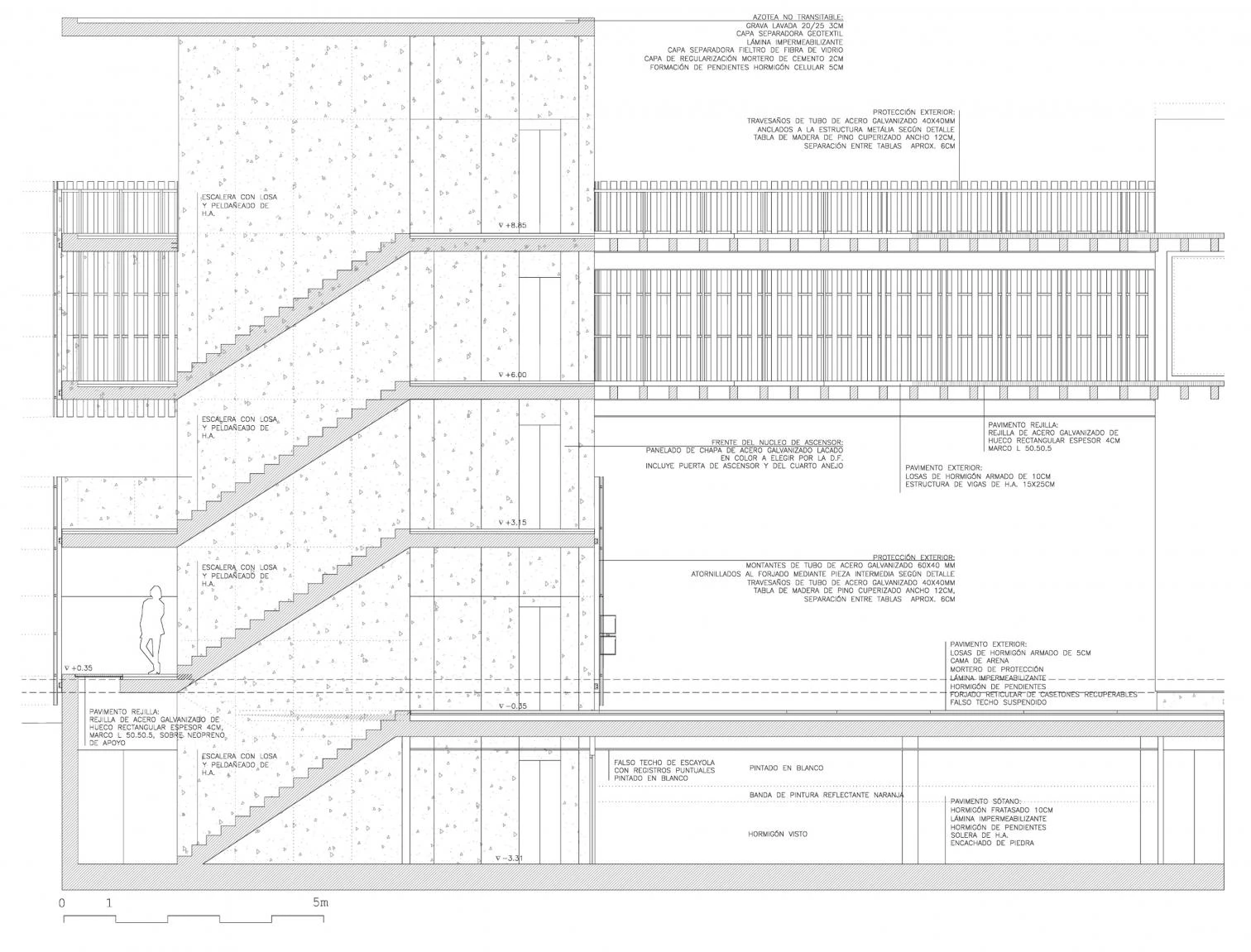
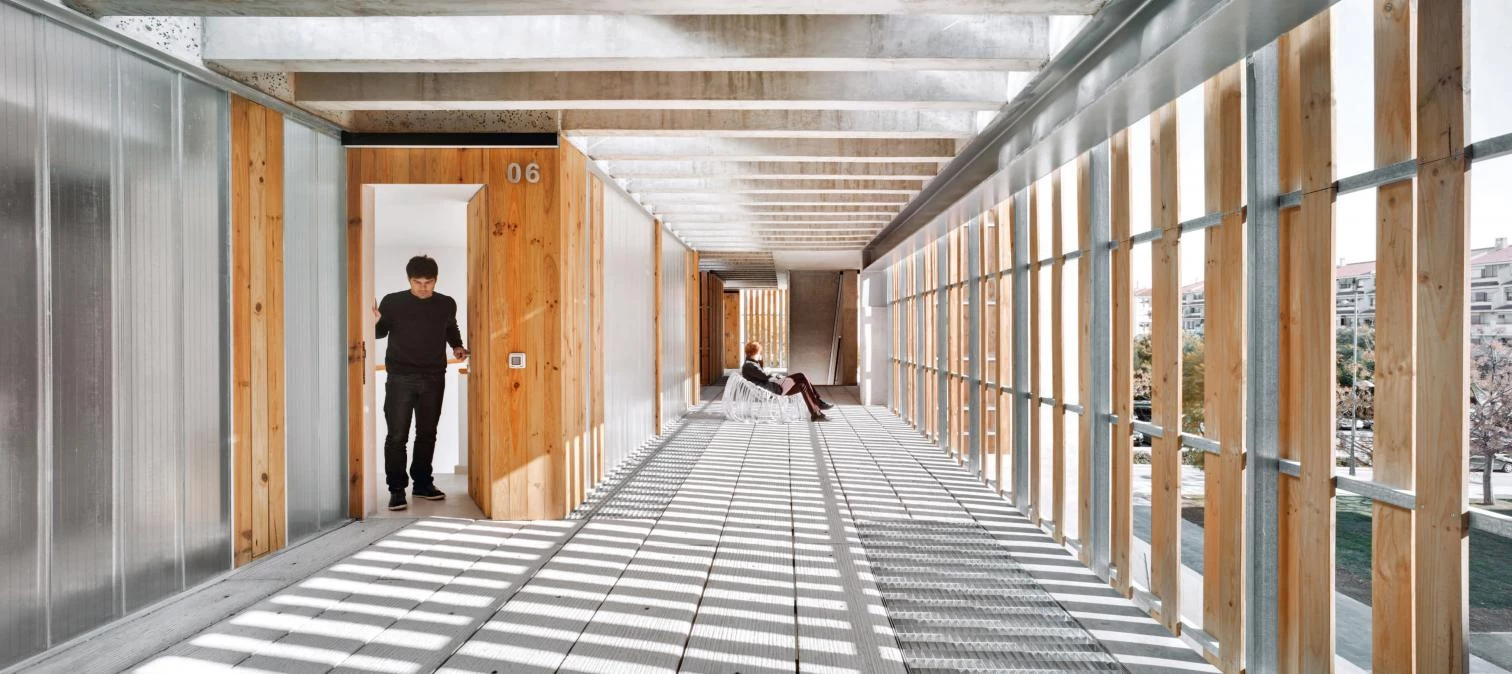
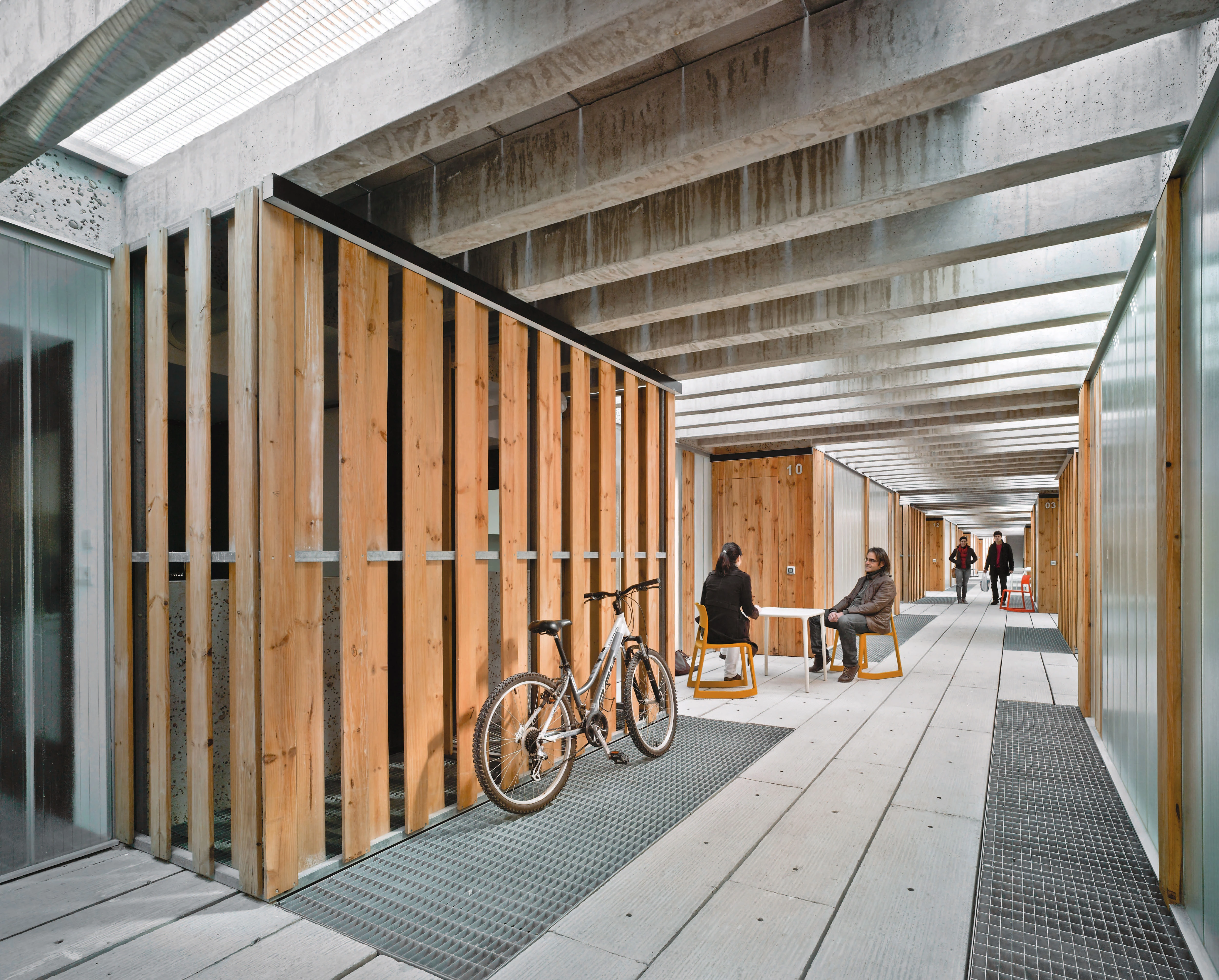
Cliente Client
Instituto Valenciano de la Vivienda S.A.
Arquitecto Architect
Alfredo Payá Benedito
Colaboradores Collaborators
Raquel Del Bello, Gema Vicente, Arturo Calero Hombre, Sonia Miralles Mud, Vicente Pascual Fuentes (arquitectos architects); Marcos Gallud García, Natalia Velasco Velázquez (arquitectos técnicos quantity surveyors); Alfredo Payá Benedito, Natalia Velasco Velázquez, Marcos Gallud Garcia (dirección de obra site supervision)
Consultores Consultants
Juan Jesús Gutiérrez Sánchez (instalaciones y climatizaciónn mechanical engineering and air conditioning); Beatriz Vera Payá (interiorismo interior design)
Contratista Contractor
Cántera Vértice S.A.
Superficie construida Floor area
6.063 m² (3.549 m² viviendas housing)
Presupuesto Budget
2.761.103 euros; 455,40 euros/m²
Fotos Photos
David Frutos

