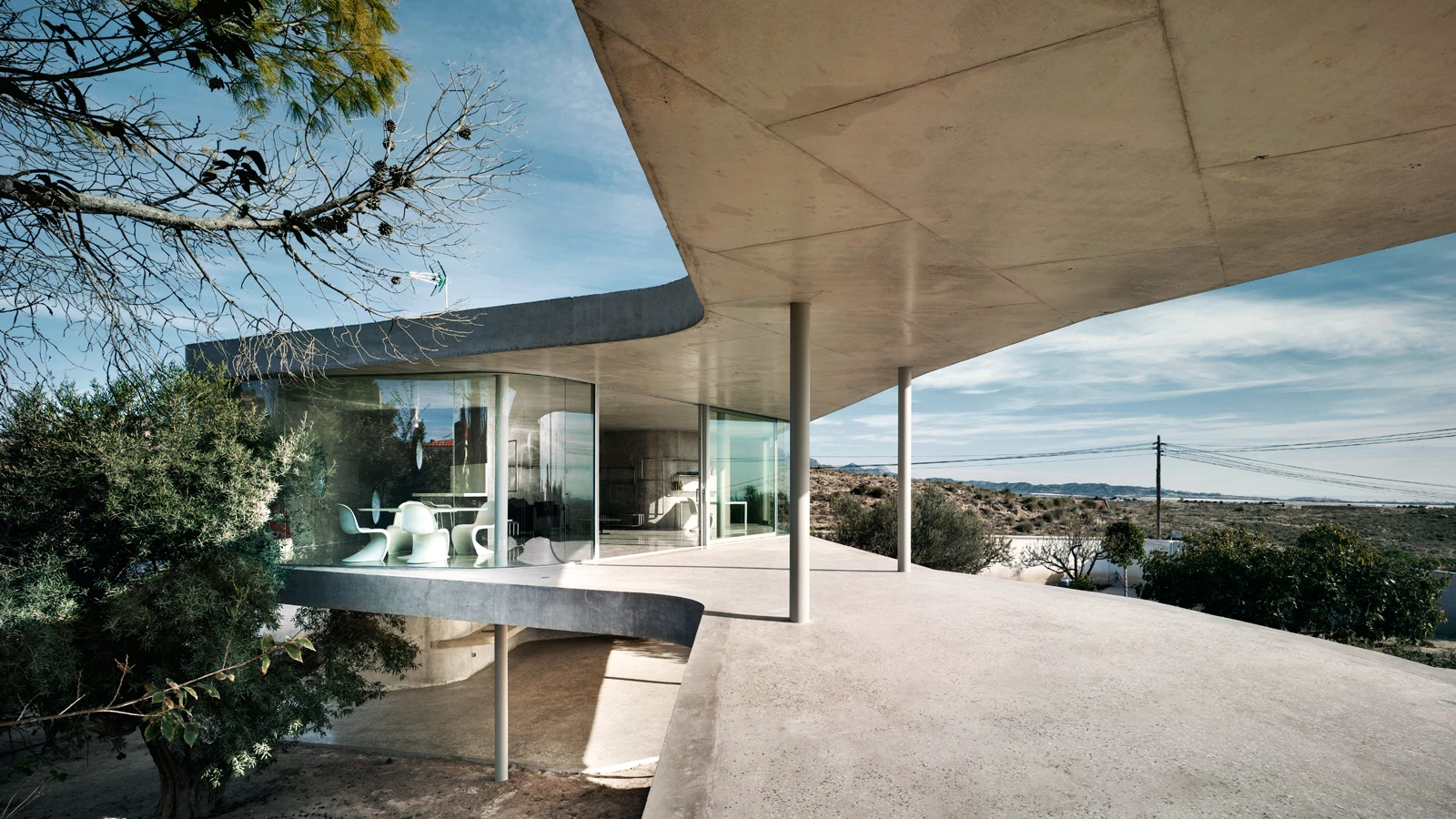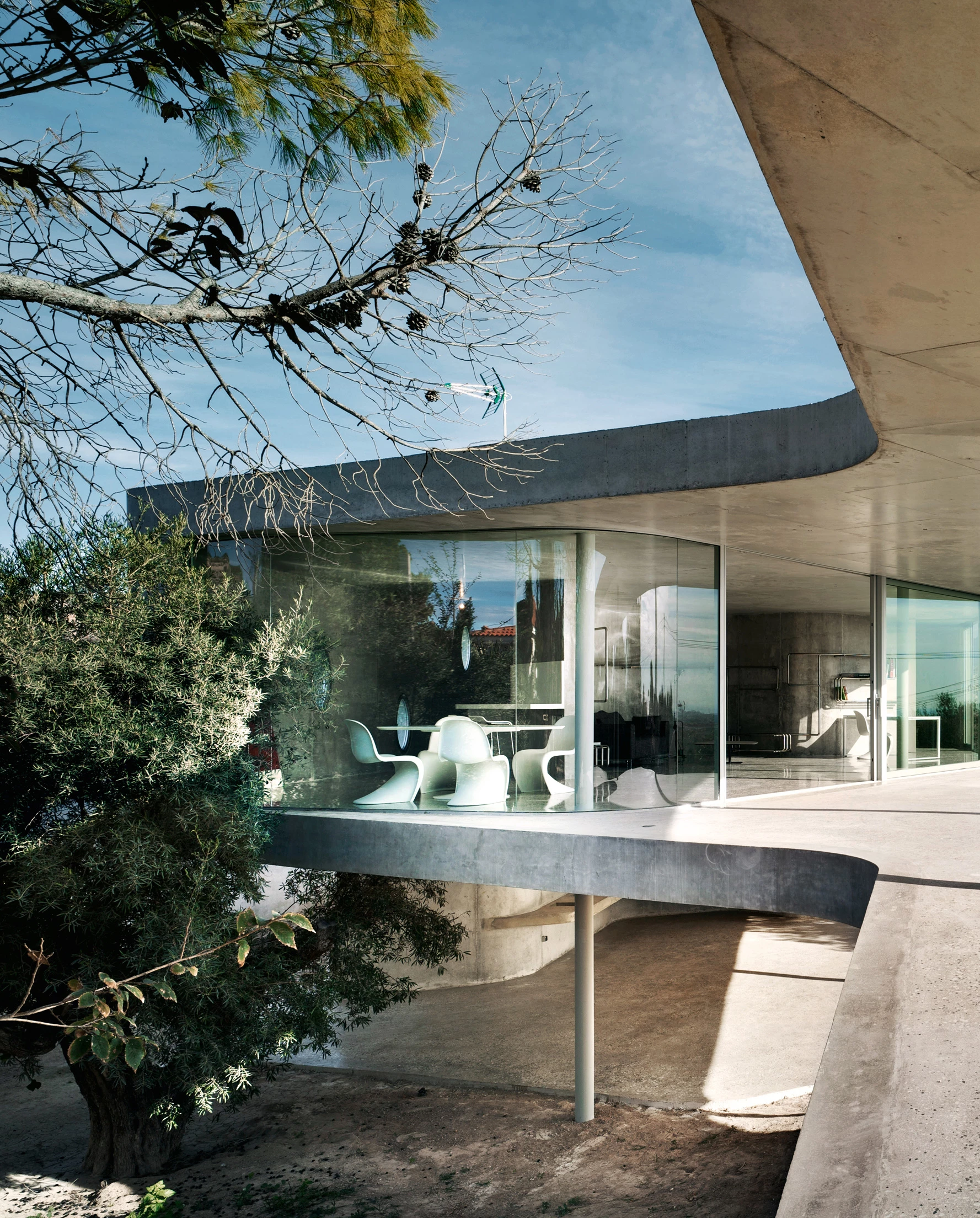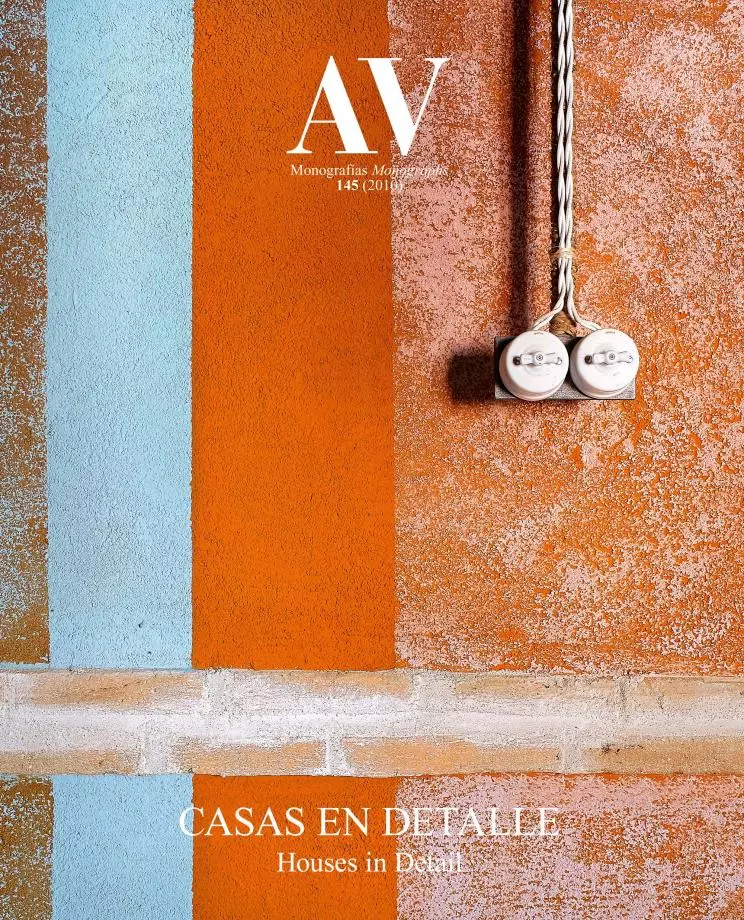House in San Vicente del Raspeig
Alfredo Payá Benedito / Noname 29- Type Housing House
- City Alicante
- Country Spain
- Photograph David Frutos
This pavilion-house is built on two adjacent plots in a residential area of San Vicente del Raspeig, north of Alicante. The plots were previously occupied by an old house of scarce value, a pool, and a vegetable garden that had been grown for over twenty years. The vegetable garden had great sentimental value for the owners, so one of the priorities was to maintain its characteristic elements, proposing a structure of curved enclosures that adapt to the shape of the pool and the position of the many trees and bushes on the plot, organically adjusting to its gently rolling topography.
The house is like a concrete spot that expands over the site from the lowest part up to the roof: an almost pictorial gesture that hopes to blur the boundaries between interior and exterior, between contemplative and domestic values. The house plus garden logic no longer exists, but both are rather understood as a whole that, despite the bold presence of the construction, allows the dwelling spaces and the natural milieu to blend seamlessly together. For this reason, walking through the house gives the feeling of being inside a topographical structure resembling a pavilion.
The enclosure wall, closed to the north and to the neighboring buildings and open to the plot and the landscape, has another wall around it that provides for all the circulation inside the house and that links its spaces together. These follow one another in a continuous, free-flowing circular sequence in which the different atmospheres gradually emerge. The house equipment is added, attached or superimposed to that wall, which is furthermore the physical frame for the belongings of the owners. The interior spaces are extended thanks to a staircase located at one edge of the building, and which gives access to the roof.
Floor, walls and ceilings are made of concrete with different configurations, treatments and types: curved, flat, sloping, perforated, smooth, polished, trowelled. This broad palette of techniques and uses turns the material into a project itself, and the house into an at once simple and complex piece, whose monolithic quality is interrupted only by the glass walls surrounding its main core. The vast dimensions of these surfaces and their continuity, emphasized by the curved geometry of the corners, help to meld this inhabitable ‘capsule’ into the garden landscape.
Cliente Client
Maestre Ruiz
Arquitecto Architect
Noname 29: Alfredo Payá Bendito
Colaboradores Collaborators
Arturo Calero Hombre, Sonia Miralles Mud, Vicente Pascual Fuentes (arquitectos architects); Beatriz Vera Payá (interiorista interior designer); Natalia Velasco Velázquez, Gerardo Bernal Castell (arquitectos técnicos quantity surveyors)
Contratista Contractor
Construcciones Borondo
Fotos Photos
David Frutos







