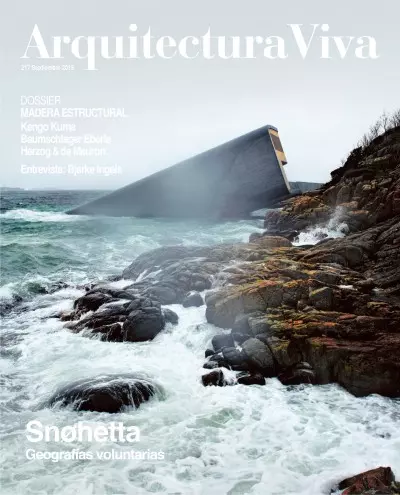


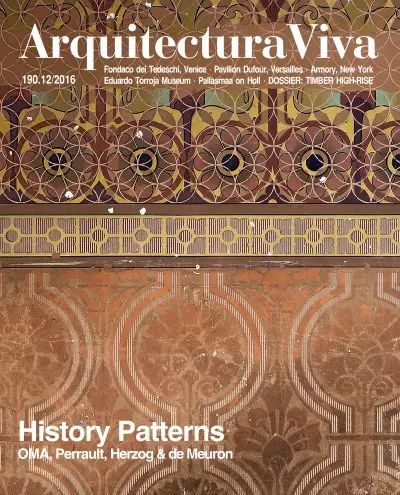
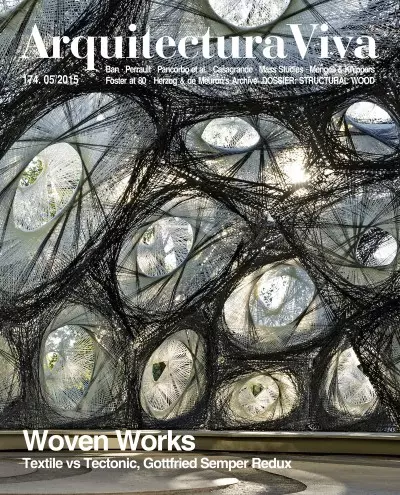
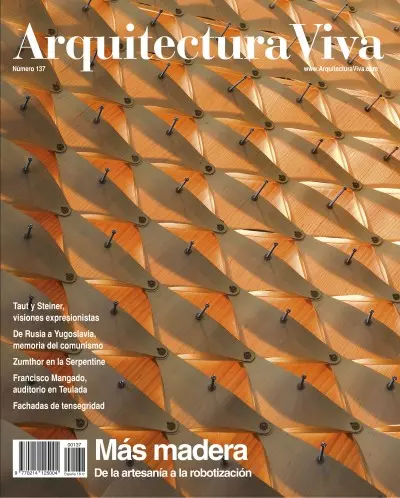
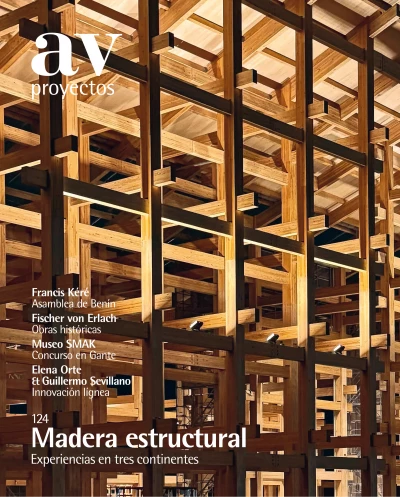
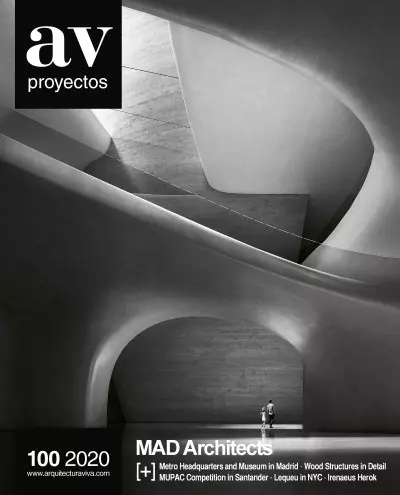
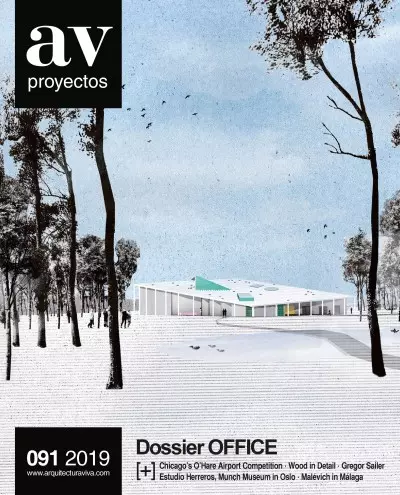
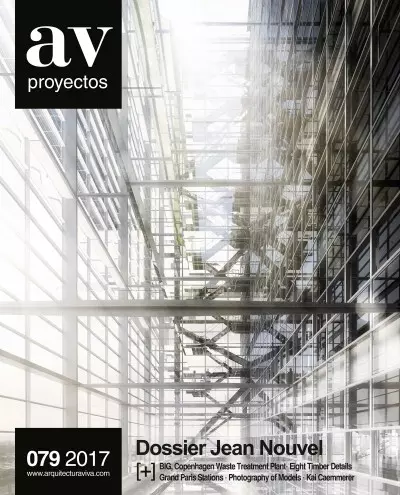
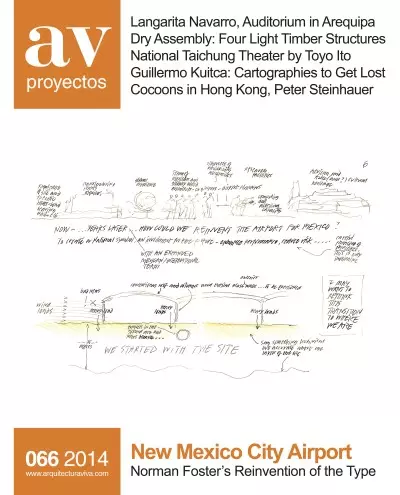
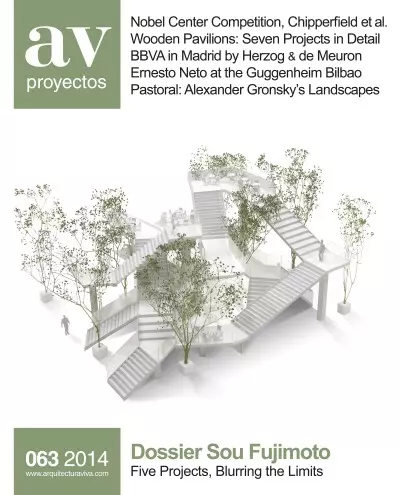
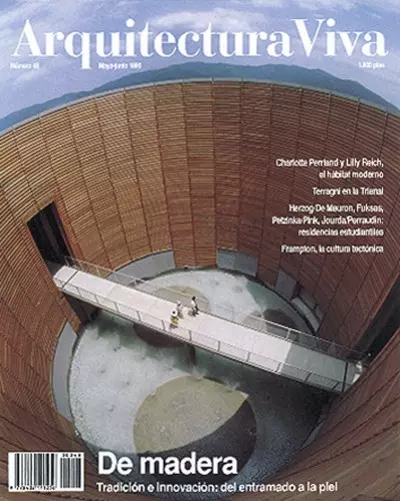
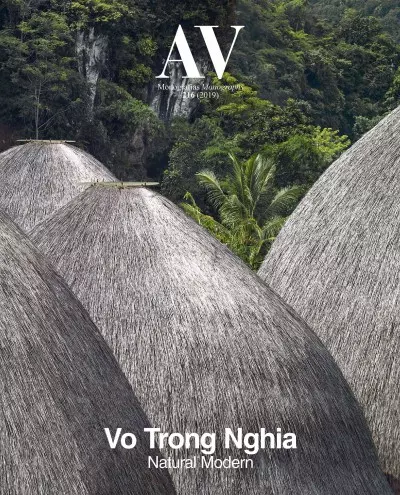
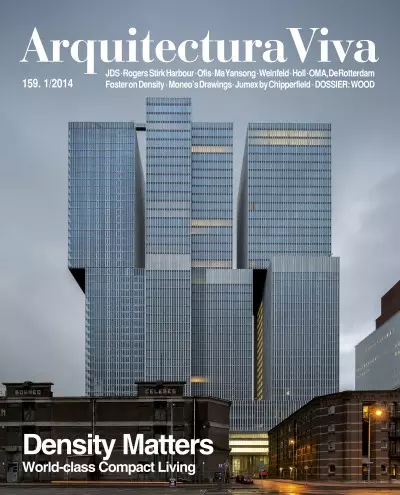
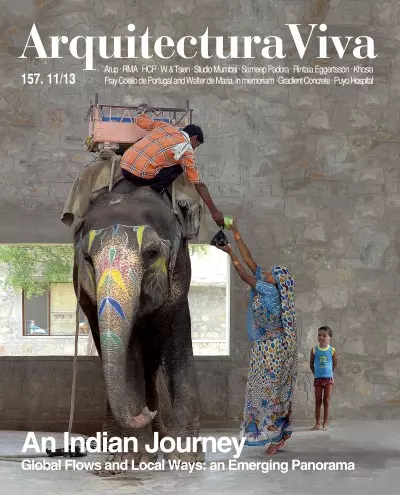
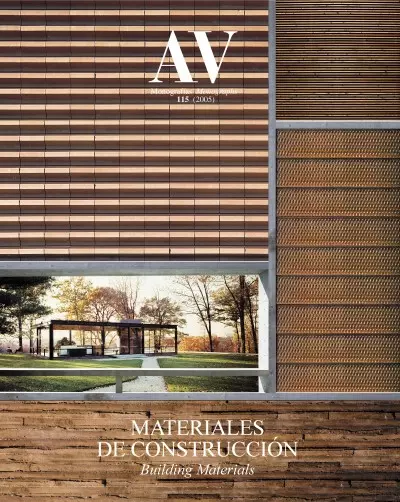
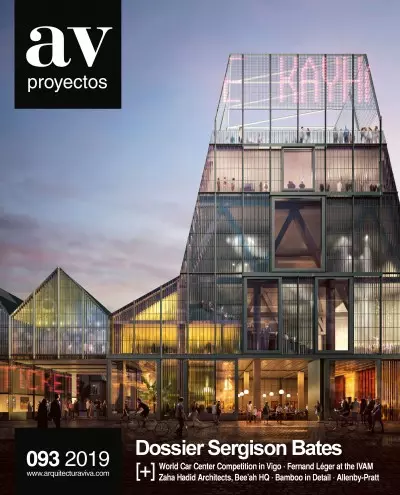
To its Prodex panels of natural wood the firm Prodema adds a film of PVDF (polyvinylidene fluoride), thus improving their capacity to protect against external agents, and with this, reducing the need for maintenance.
With plenty of experience in Passivhaus certification, the company Madergia specializes in designing and raising buildings with CLT (cross-laminated timber) panels and other complementary systems.
Luna Triple Thermowood es un producto de madera termotratada fabricado de manera sostenible, que puede utilizarse tanto en interiores como exteriores, ya que es dimensionalmente estable, resistente y fácil de mecanizar.
The catalog of the firm Audiotec offers solutions for acoustic comfort, from acoustic islands to sound-absorbing panels, speakers, and grooved wooden boards, with personalizable colors, finishes, and forms.
With a built area of 67.5 square meters, this house stands as an example of sustainable architecture in the rural zone of Fredonnia, a municipality of the Colombian department of Antioquia…
Located on the western edge of Lake Bled, world renowned for its island church and the majestic backdrop of the Julian Alps, this small, barely 25.5-square-meter construction was carefully renovated with a focus on preserving tradition through restor
In the new residential development of Wendelstrand, outside Mölnlycke and not far from Gotheburg, this 6,264 -square-meter community building has opened. The so-called Lakehouse seeks to foster community life among the occupants of the thousand homes
Nearly five years after a fire devastated the original Doris Duke Theatre in November 2020, the Jacob’s Pillow dance center in Becket, Massachusetts, inaugurates its replacement, connected to the place’s Native American heritage. This irregular two-s
In Soa – near Yaundé, Cameroon’s capital – rises a new school designed by the architects Vicente Guallart and Danié Ibáñez, partners in the firm Urbanitree. An initiative of the Missionary Daughters of the Holy Family of Nazareth, it implements an ed
The Norway-based Canadian architect Todd Saunders was tasked to build Tekαkαpimək Contact Station, the visitor center for Katahdin Woods and Waters National Monument, in Stacyville, in the state of Maine. This 734-square-meter building serves as gate
The Þjórsárdalur valley in the Southern Highlands of Iceland is the location of the Stöng archaeological site. Around twenty Viking settlements there were buried when Hekla Volcano erupted in 1104. In 1939, a teams of Nordic archaeologists found an e
The Cathedral of Málaga has been afflicted with a structural pathology: rainwater persistently leaking in and progressively deteriorating the Renaissance and Baroque vaults. These damages are the result of the building’s unfinished state and of histo
The new public library in the Butarque neighborhood of Madrid’s Villaverde district satisfies an old demand of the community, being the first library to be built by the Madrid City Council in this area. The design revolves around the idea of creating
The refurbishment of Zarautz Palace, which was in a ruinous state, constitutes another stage of its history. While preserving the heritage value of its walls, the project turns it into a new cultural facility for Getaria. The design worked out by Vau
Each panel is really a sandwich composed of two flat surfaces of four layers each, held up by an inner metal substructure onto which they are simply screwed to facilitate future dismantling and reuse...
From the roof’s intricate structure to the signage, the building is based on the geometrical patterns of a technique of scratching plaster – ganch carving – used in Central Asia to decorate palaces and temples...
A work of AMO, the exhibition design offers a journey through twelve locations along the Qatari coast, around a cinema lined with curtains that are an abstract recreation of the experience of taking shelter in a tent...
Almost 3,000 pieces of solid wood are joined by means of a sophisticated system that combines traditional Japanese carpentry with the naval know-how of the island in the Persian Gulf. Like the hull of a dhow – a type of boat of Arabian origin – the s
The snail-like geometry of the design allows a progression in the visitor’s experience of the interior, where a fluid public space culminates in an introspective concert hall located at the heart of the pavilion...
At an altitude of 1,100 meters, this wooden dwelling was thought up with the clear intention of reducing everything to the essential. Grounded on simplicity, it is a reinterpretation of the concept of the original hut. The solitary house seeks to mak
‘Terraces for Life’ was the scheme that won the bid for 40 social housing units promoted by the Institut Municipal de l’Habitatge of Barcelona (IMHAB) at the height of the Covid-19 pandemic. For this project in the Sant Martí district, in the Verneda
Located in a residential area of Ibarra, the capital of the Ecuadorian province of Imbabura, this project was envisioned as an extension of the context. A respectful dialogue was established between the building and the landscape, incorporating susta
The firm of Aljoša Dekleva and Tina Gregoric designed these holiday house close to Lake Jasna and Triglav National Park in Slovenia, near the Italian and Austrian borders. They intertwine tradition, innovation, nature, and architecture, redefining th
BIG Bjarke Ingels Group has won the international competition to design the home of the new Hungarian Natural History Museum in Debrecem, Hungary’s second-largest city. The 23,000-square-meter complex will go up within the centuries-old Great Fo
The elderly of Chaishan Island still fondly remember that its rugged coast – now only visited by the occasional ferry – was up to not long ago a thriving port, where arriving sailors were welcomed under the trees that stood at the entrance into the v
Architecture can profoundly affect our behavior, emotions, and physical health. With this in mind, Dorte Mandrup has designed a center to encourage physical activity and improve the well-being of people struggling with life-style related diseases...
Overlooking the port of Stockholm, this wooden residence rises on an irregular plot bordered by steep cliffs. A work of the practice of Erik Kolman and Victor Boye, it seeks to reduce its environmental footprint to a minimum. By partly clinging to th
Compiling families of carpentry joints has always been an arduous, practically unmanageable task. In a huge effort, Sascha Bauer and Daniel Pauli have not only collected a myriad, but also built a cross-cultural bridge by investigating their typologi
In the year 1965 the port authority of the state of Oregon’s leading city commissioned the local practice ZGF Architects to draw up a masterplan for the expansion of its flight terminal, which is a strategic point in connecting with Alaska up north a
Tras casi treinta años de trámites burocráticos, falta de fondos, un terremoto e incluso la sombra alargada de la camorra, la línea 1 del metro de Nápoles abrió en 1993 conectando con modernos apeaderos las colinas y el borde del casco. En sus sucesi
Though during the last century concrete and brick have played the leading role in construction, AV Proyectos 124 takes a stand for wood as a powerful alternative. This view is supported by architects and professors like Óscar Linares, who comments on
Little by little, wood takes on strength as one of the alternatives to brick and concrete, which have for years monopolized the building sector in Spain. The Madrid-based architects Elena Orte and Guillermo Sevillano, co-founders of SUMA Arquitectura
Except for the great monumental works in the history of Western architecture, in which stone was used to create large, vaulted structures, the most commonly chosen material to cover space was solid wood. Several features supported its use in the cons
The 23rd annual Serpentine Gallery pavilion, due to open in June, is the work of South Korean architect Minsuk Cho, and his company Mass Studies. The first Korean architect to be selected for the prestigious commission, he plans to create a cluster o
It is highly probable that wood was the first material ever to be used by humans to build their shelters and dwellings. Being easy to obtain and manipulate as well as highly resistant, and because small pieces of it can be joined to form larger eleme
Part of an agritourism project located in the foothills of the Laurentian Mountains, a Nordic horticulture farm has on its premises added four micro-refuges designed by the Quebec-based architecture firm Atelier L’Abri. Shaped like isosceles triangle
Modern timber buildings can be cheap, green and fireproof.There is a global race to build the tallest wooden skyscraper. The record was held by Mjostarnet, an 85-metre tower on the shore of Lake Mjosa in Norway, which hosts flats, a hotel and a swimm
Ever since Napoleon took possession of the Villa Medici, it has been home to the French Academy in Rome, an institution that continues to take in gifted pensionnaires, and in addition to that, has set in motion a festival involving a competition for
With great success Logroño’s International Festival of Architecture and Design, aka Concéntrico, has for nine years now filled the northern Spanish city with imaginative ephemeral installations aimed at rethinking the urban environment and public spa
With its 130 million inhabitants, Mexico is the tenth most populated nation in the world, and among Spanish-speaking countries the one with most demographic weight. Add to this its strategic position, its important economy, and its powerful culture,
Fed up perhaps with all the artsy airs that architects sometimes take on, the Serpentine Gallery in London has this year decided to assign its summer pavilion directly to a conceptual artist. Eclectically trained in urban planning and ceramics throug
Caitlin Mueller, an associate professor of architecture and of civil and environmental engineering in the Building Technology Program at MIT, and her team focus on tree forks — that is, spots where the trunk or branch of a tree divides in two, formin
With materials sourced from the depths of Lake Pieman in Tasmania, and inspired by its home in a Bondi Beach office space, the Intersection Worktable merges a conventional worktable with material exploration and sculptural furniture. Reaching almost
Skellefteå has wooden schools, bridges, even car parks. And now it has one of the world’s tallest wooden buildings. We visit Sweden to see what a climate-conscious future looks like. Skellefteå runs on 100% renewable energy from hydropower and wind,
According to statistics gathered by the World Health Organization, as much as 93% of the children of the world are constantly breathing in polluted air. Airbubble is a project developed by the London firm ecologicStudio that endeavors to address this
The firm Reiulf Ramstad has won the invitation-only contest to expand the museum that harbors Fram (Framtid, meaning future in Norwegian), the ship that Fridtjof Nansen, Otto Svedrup, and Roald Amundsen used in their famed expeditions. As part of a s
The bold presence of this work by OLI architecture, which at first glance looks like a warehouse in the middle of private property in New York state – clad in a charred accoya timber rainscreen meant to naturally patina over time – evokes the Serra s
Headquartered in Lithuania and with 30 years of experience to show for, Maestro Casas - fabrica de casas de madera, is an enterprise specialized in building prefabricated timber dwellings in a wide range of designs. Each house can be custom-designe
The AAAS heard how cities with lower carbon emissions could be built. More than half the world’s population dwell in cities, and by 2050 the un expects that proportion to reach 68%. This means more homes, roads and other infrastructure. In India alon
A barn in the German municipality of Kressbronn, near Lake Constance, has been turned by Thomas and Christine Steimle into a library and community center. In deference to the building’s history, the project balances past and present. The renovation i

