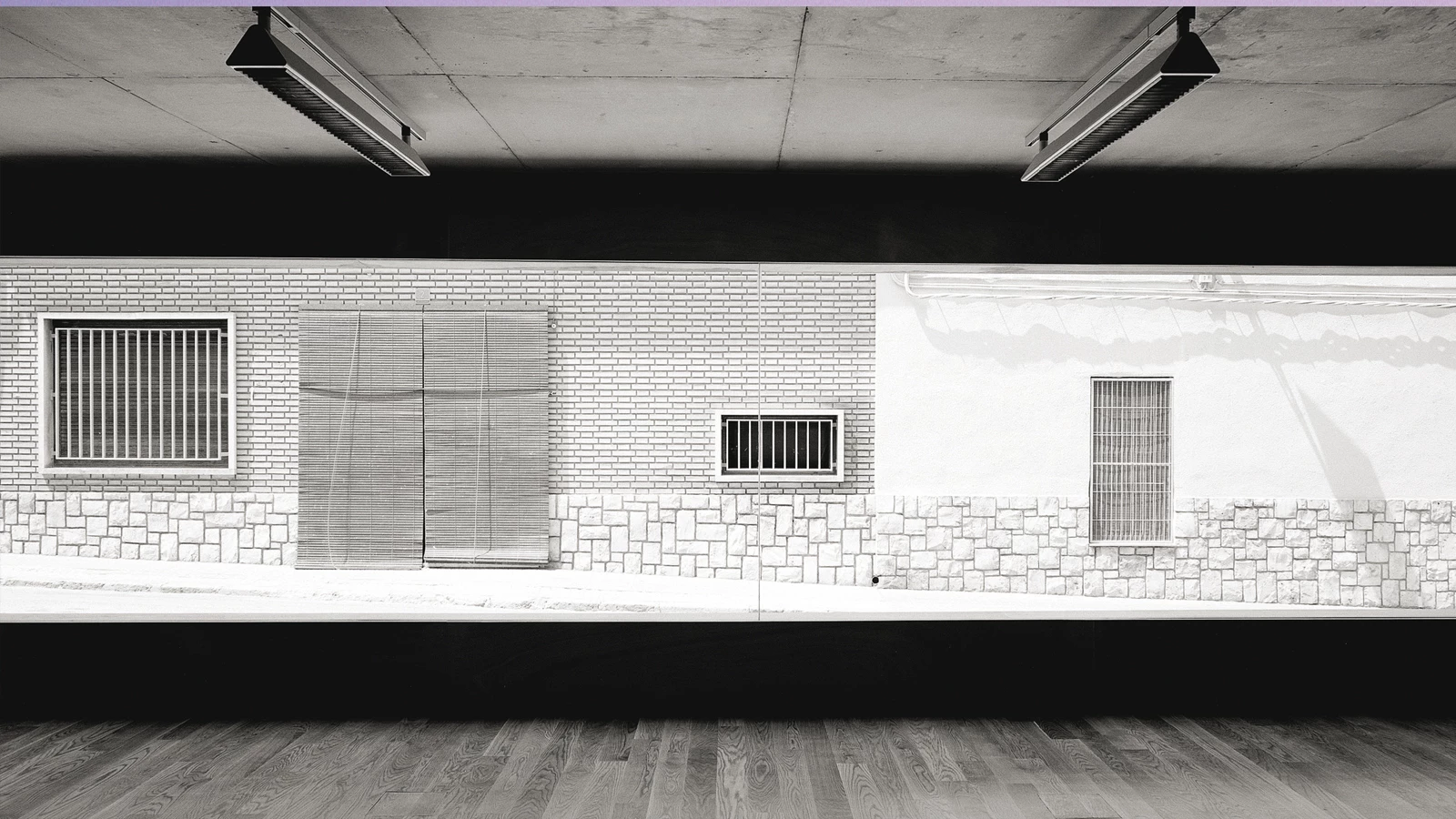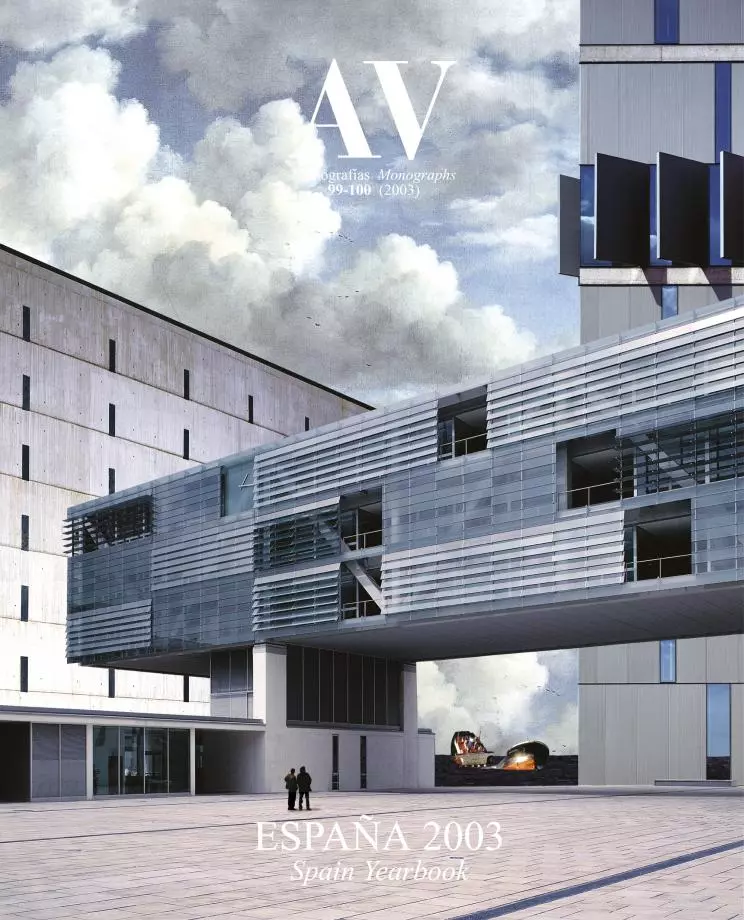Youth Center, Quart de Poblet
Alfredo Payá Benedito / Noname 29- Type Cultural center Culture / Leisure
- Date 2002
- City Quart de Poblet Valencia
- Country Spain
- Photograph Bleda y Rosa
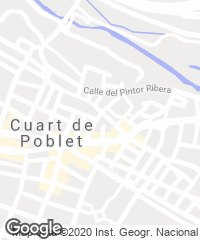
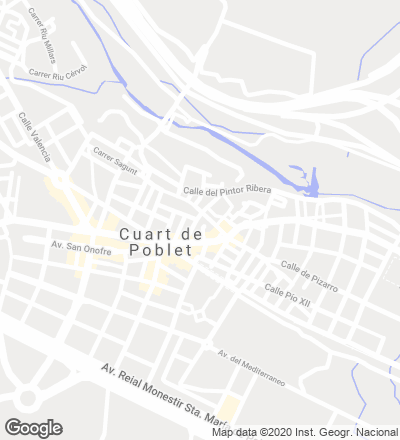
Inmerso ya en el área metropolitana de Valencia, Quart de Poblet ha conseguido mantener intacto su carácter de pequeña población, así que cuando las autoridades se dispusieron a levantar la casa de la juventud —sobre un solar del centro integrado en la misma manzana que el Ayuntamiento—, los futuros usuarios pudieron participar de forma directa en las reuniones de proyecto para exponer sus demandas. Fruto de este proceso participativo de diseño ha surgido un edificio flexible y dinámico que busca sacar el máximo partido de sus 1.000 metros cuadrados de superficie con espacios versátiles y transformables por el usuario.
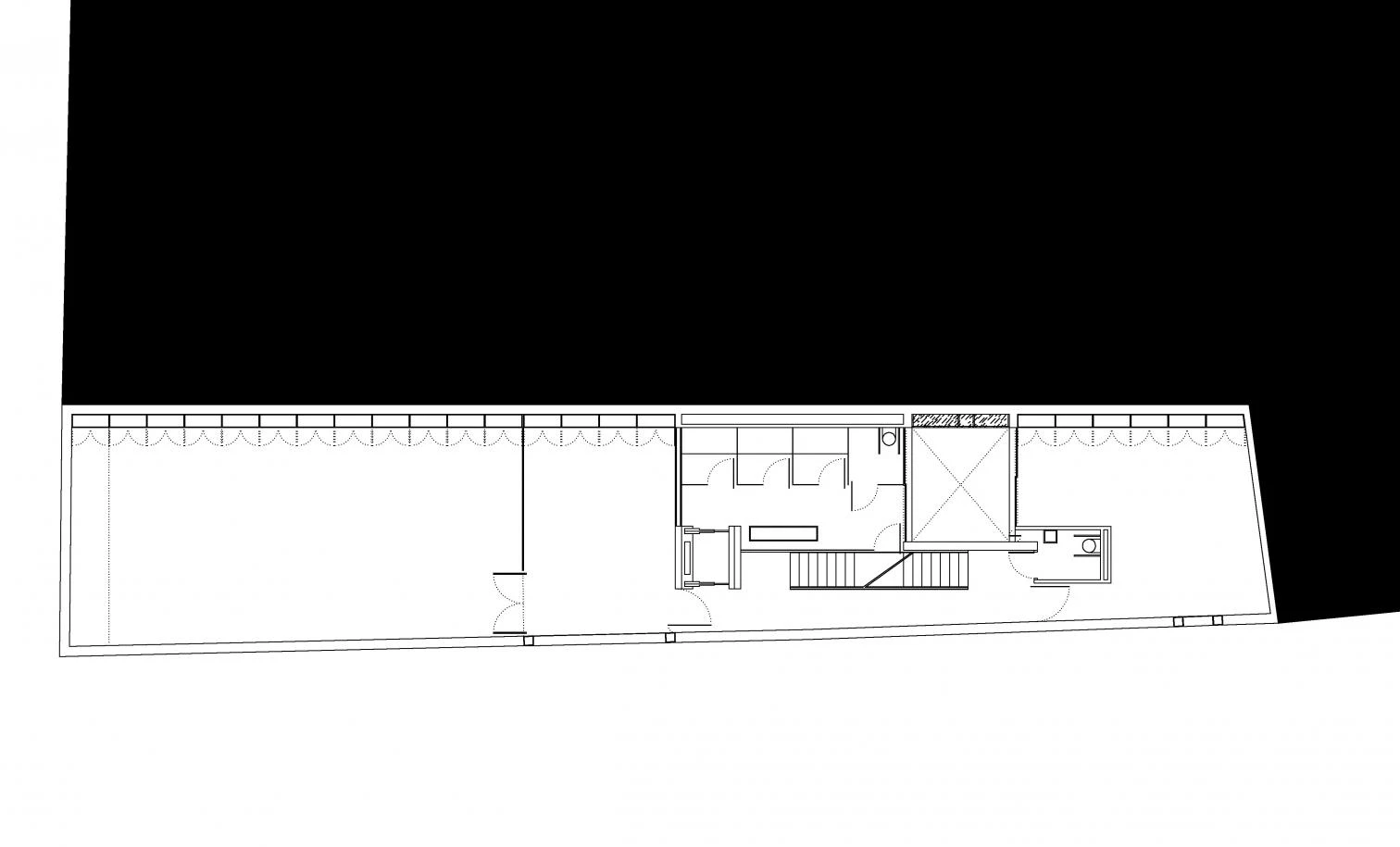
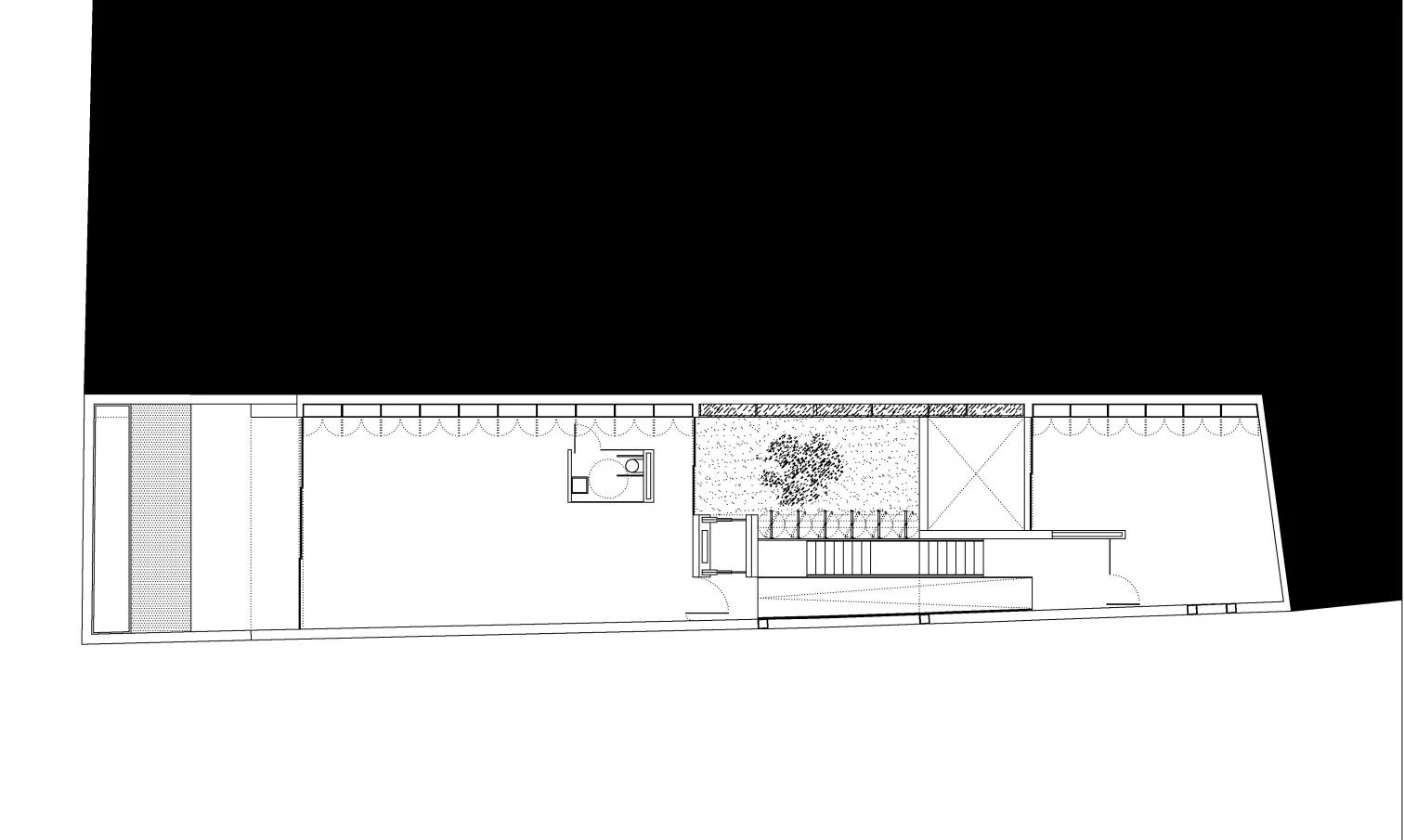
This is a flexible container of spaces with different finishes, proportions and illumination; a versatile catalog of areas that can be transformed to meet the needs of the users, who participated in the project design.
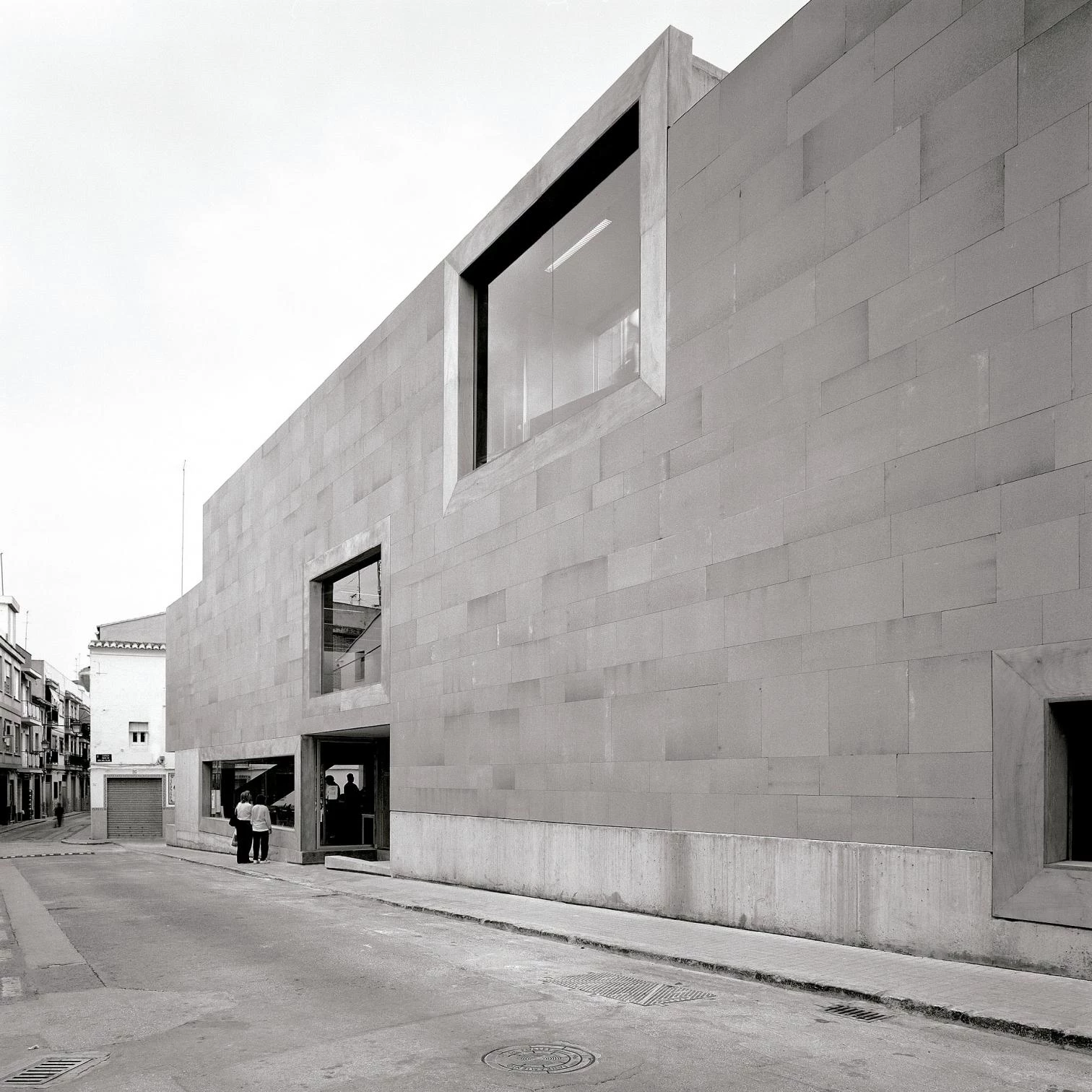
More than a building, this youth center is a cluster of spaces of varied characteristics suspended at a different height from the party wall the delimits their plot. The flexibility that the building required led to the design of a full catalog of spaces of varied width, height and length that, with diverse light and acoustic conditions, would be able to satisfy the functional demands of each moment. In this way, the garden on the third floor can be transformed into an outdoor meeting space, the assembly hall can take in, if needed, a group of visitors from another town, or the exhibition room can be used as a movie theater. Hence, beyond the predictable succession of horizontal bands, the resulting section is an assembly of stacked boxes joined by itineraries that offer cross views of the halls and every type of perceptive surprises. A cabinet runs along the party wall concealing the water, electricity and air conditioning systems, which are independent in each room so that specific areas of the center may be used autonomously, without having to start up the installations of the entire complex.
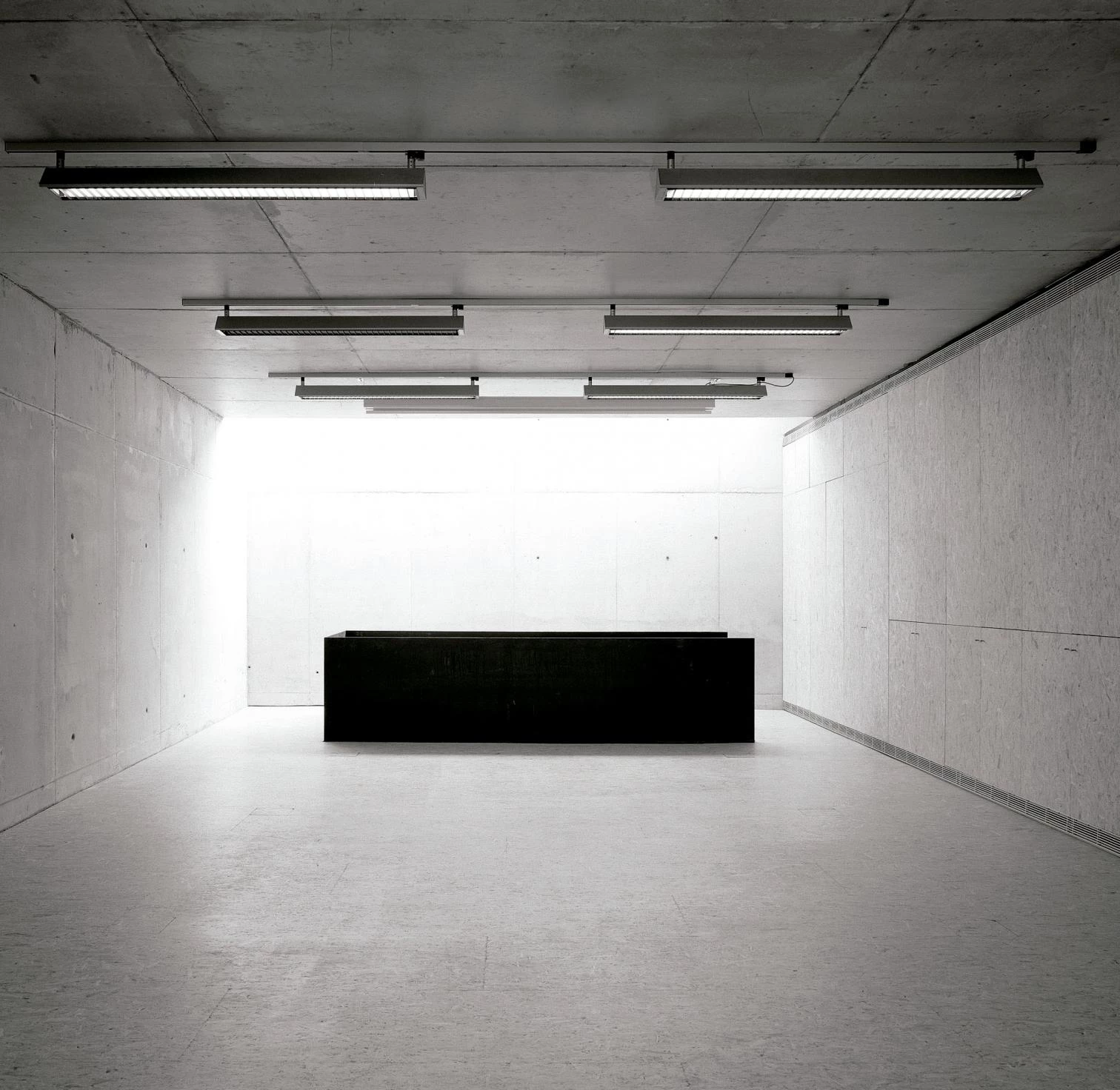
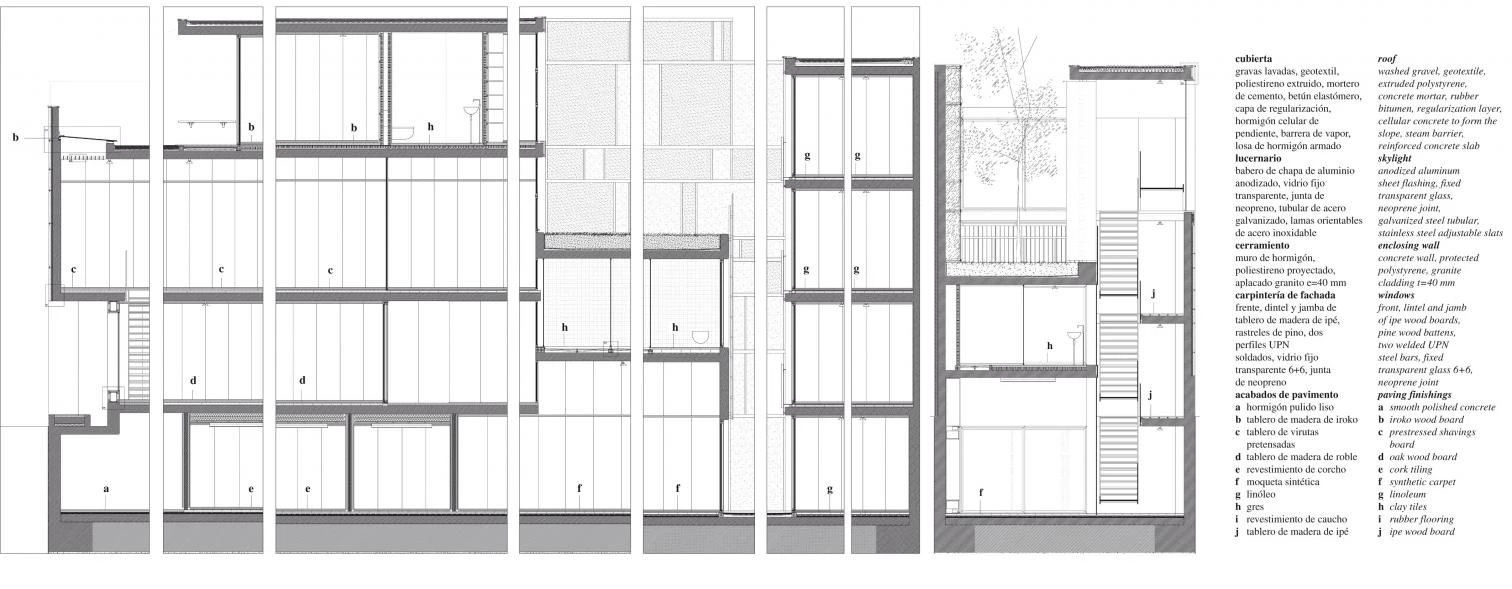
The idea of the building as a “container of buildings” determined its execution. To endow each space with its own identity, the ceiling and one of the walls of each room are clad in a specific finish (linoleum, wood, stone...). This diverse material and morphological repertoire that emerges from the interior blends with the exterior by way of a black granite canvass that rests on a succinct concrete plinth. This dark wall – that avoids the idea of the facade as a mere plan cut out with vertical openings, as the current urban regulations read – is pierced by large windows framed in wood and whose abstract composition defines the center as a public and dynamic place at the service of the young 24 hours a day, 365 days a year.

Cliente Client
Ayuntamiento de Quart de Poblet
Arquitecto Architect
Alfredo Payá
Colaboradores Collaborators
Carlos Nieto, Raquel de Bello, Marcos Gallud
Contratista Contractor
OTP, Oficina Técnica de Proyectos y Construcciones
Fotos Photos
Rosa y Bleda

