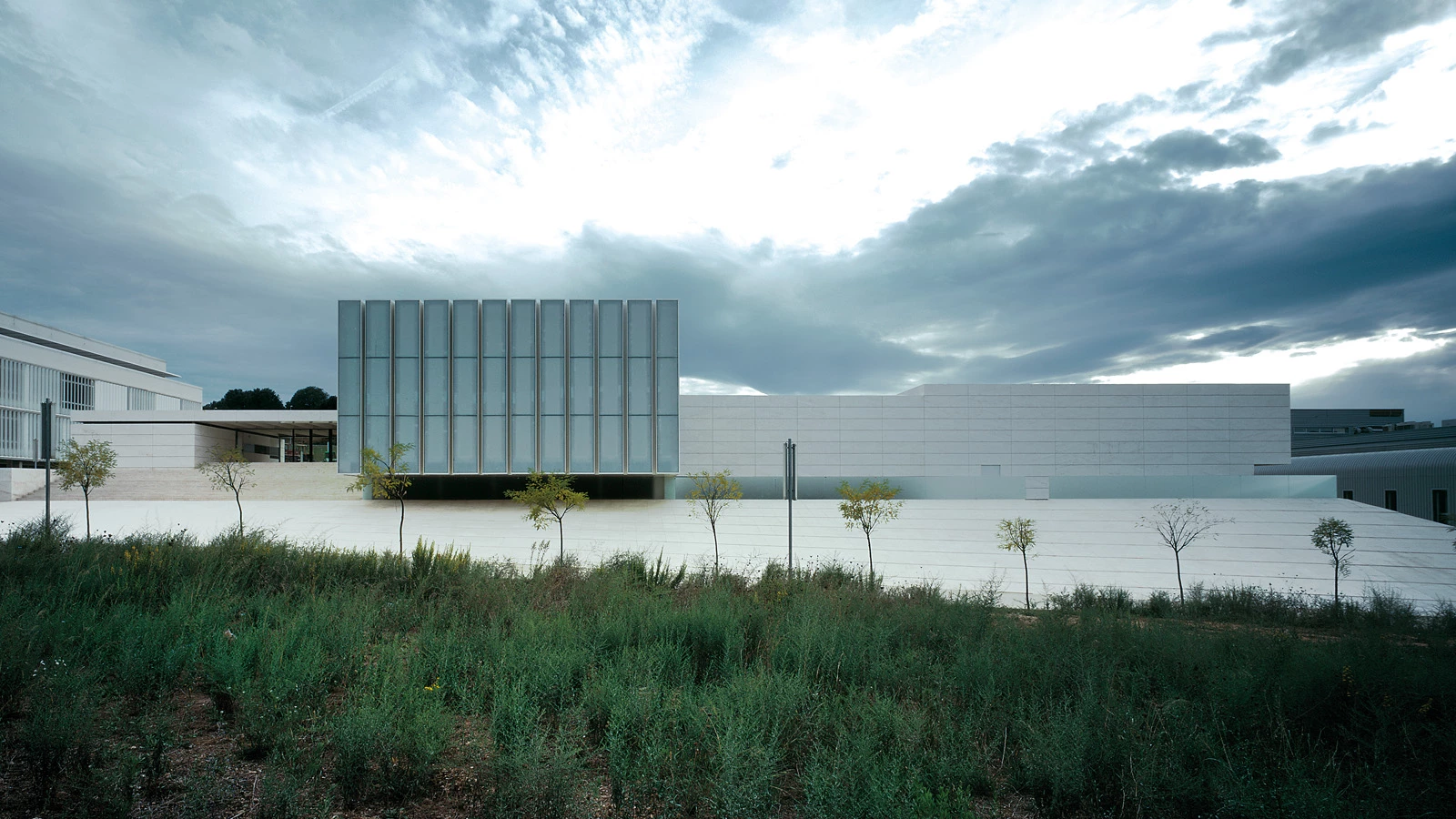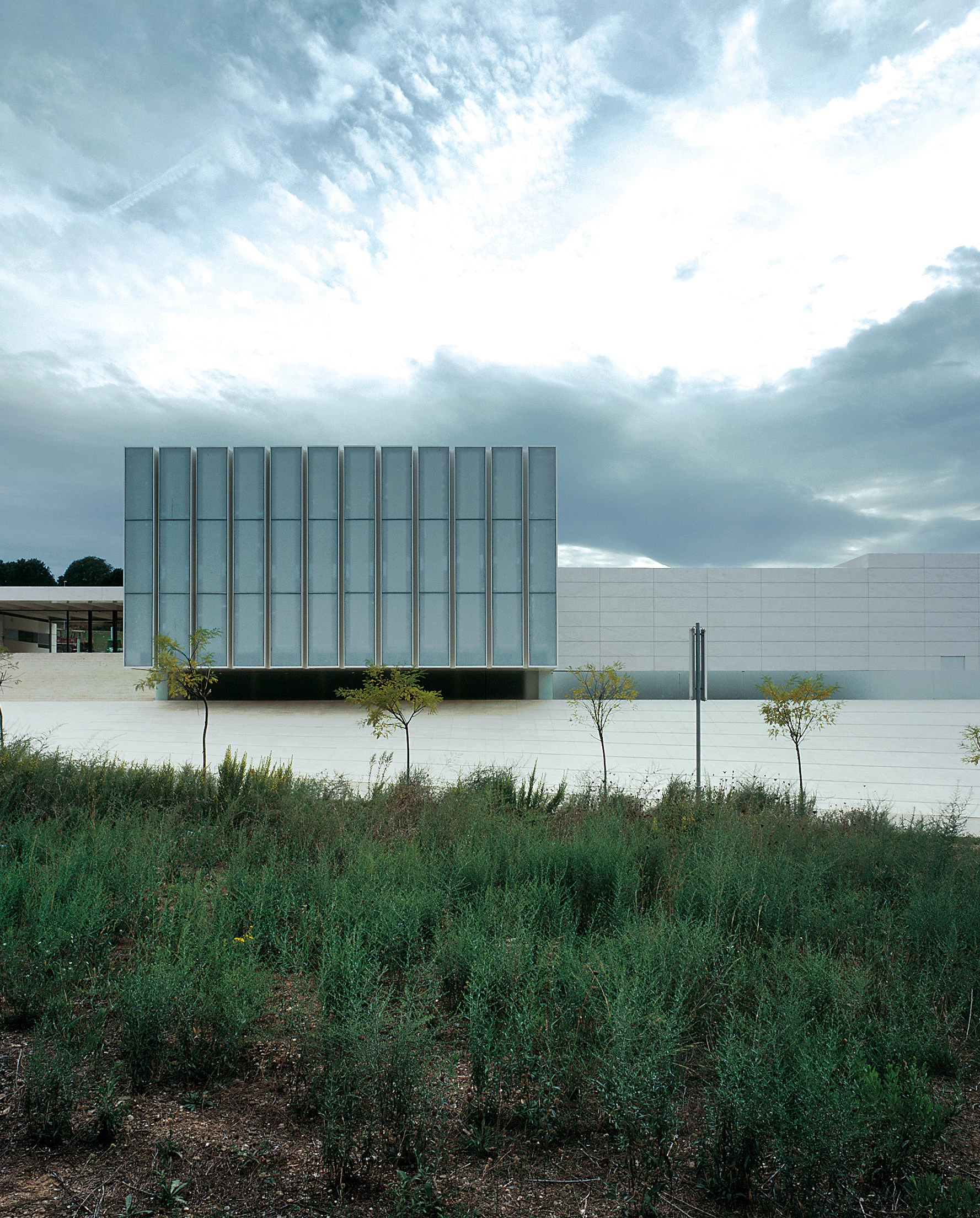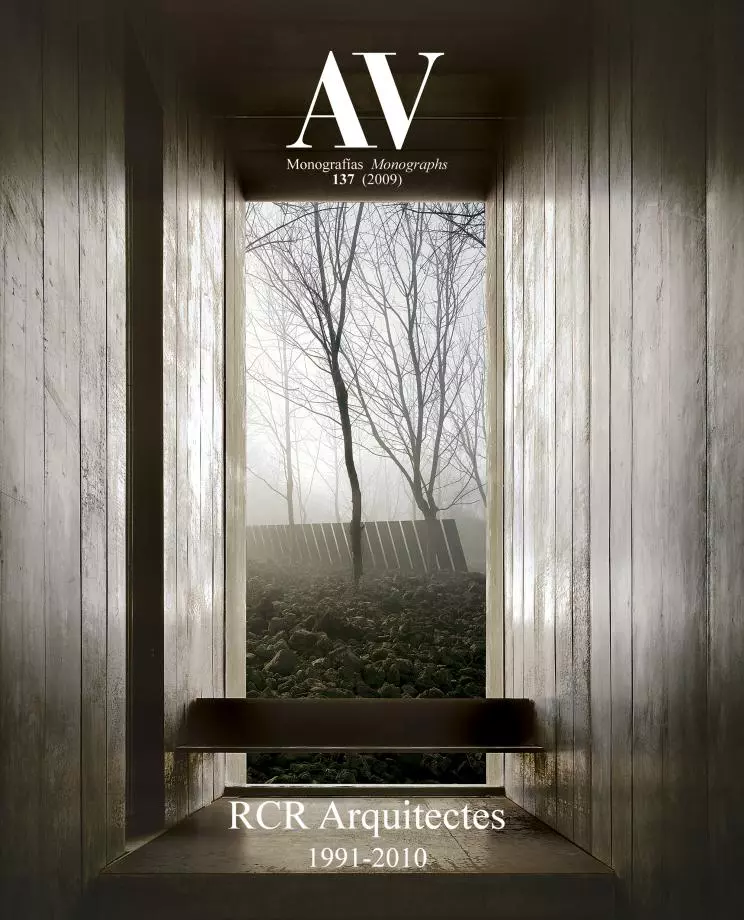Law School, Gerona
RCR Arquitectes- Type Education University
- Material Glass Concrete
- Date 1995 - 1999
- City Girona
- Country Spain
- Photograph Eugeni Pons Hisao Suzuki
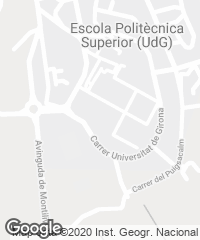
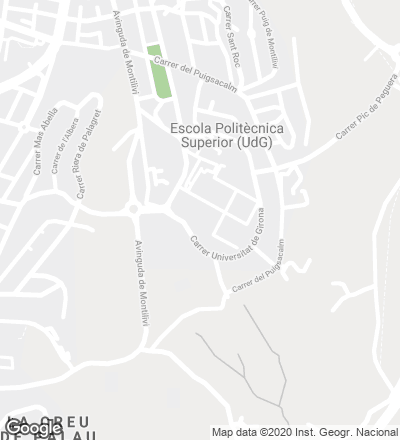
The campus of Montilivi, south of the historic center of Gerona, imposes the rationality of its grid on a landscape of gently rolling hills and wooded masses. Starting from one of the plots thus defined, the new Law School is inserted with the intention of reducing as much as possible the occupation of the terrain and minimizing its visual impact, proposing an introverted and compact volume that is pierced to introduce light. Of reduced height, the building adapts diagonally to two of the four roads that define the plot, isolating it thanks to a plinth that gathers the accesses and defines a south-facing courtyard, at the rear of the main lobby.
Three parallel prisms rest on this plinth, casting long shadows and detaching themselves from the base.?From the access, next to the auditorium, a triple-height void organizes the lower level with communal services like a bar, the photocopying service and a study room. Two parallel corridors emerge from this lobby, one giving access to the classrooms and the other to the departments. The volumetric expressiveness of the complex is strengthened with a hermetic skin modulated in horizontal bands, which unifies this perforated mass of limestone and translucid glass.

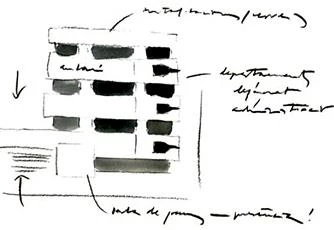
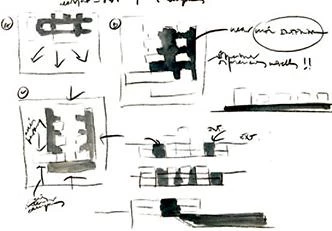
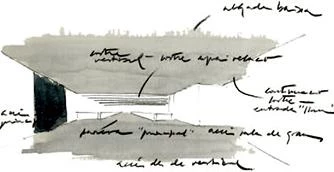
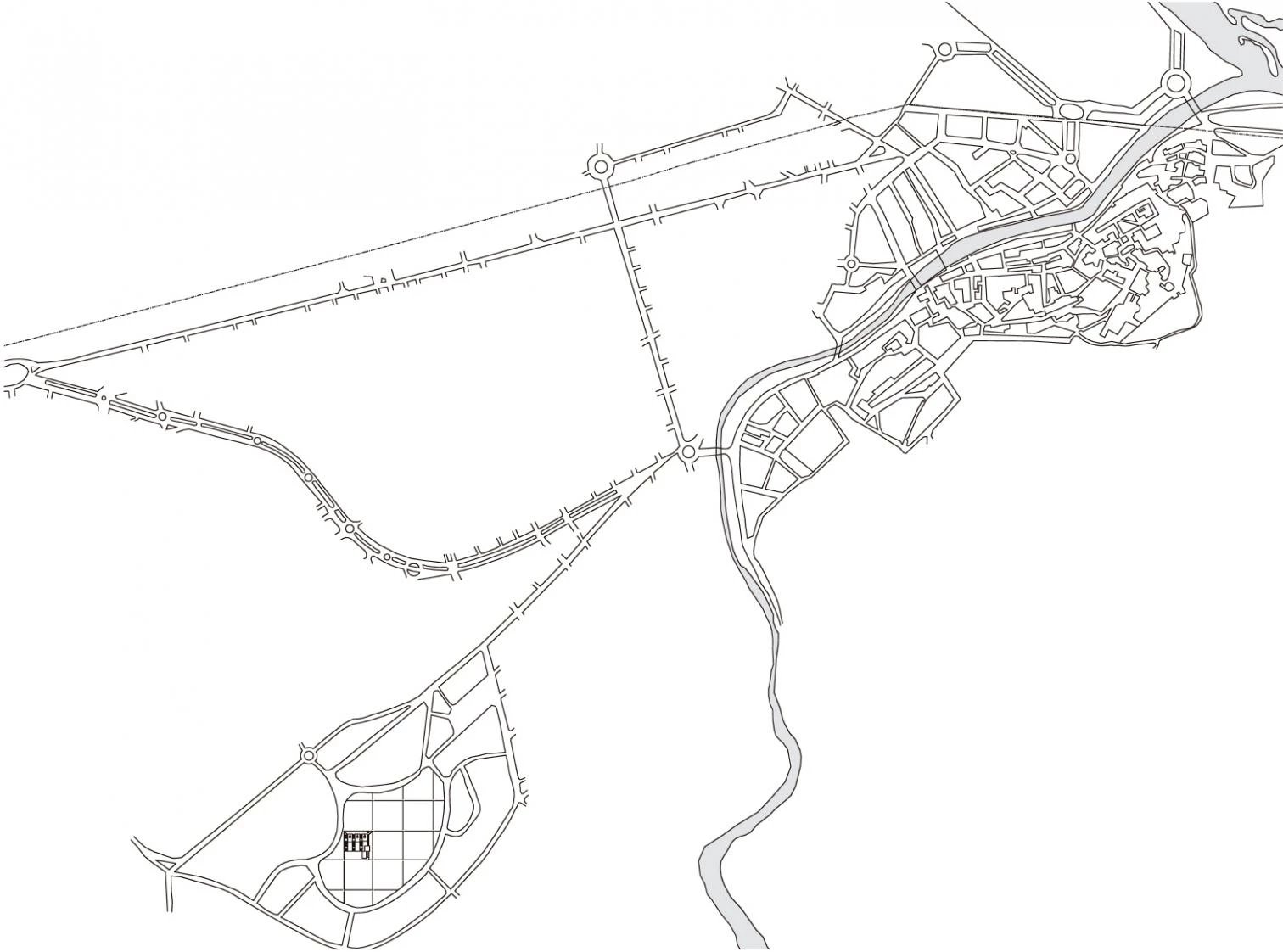
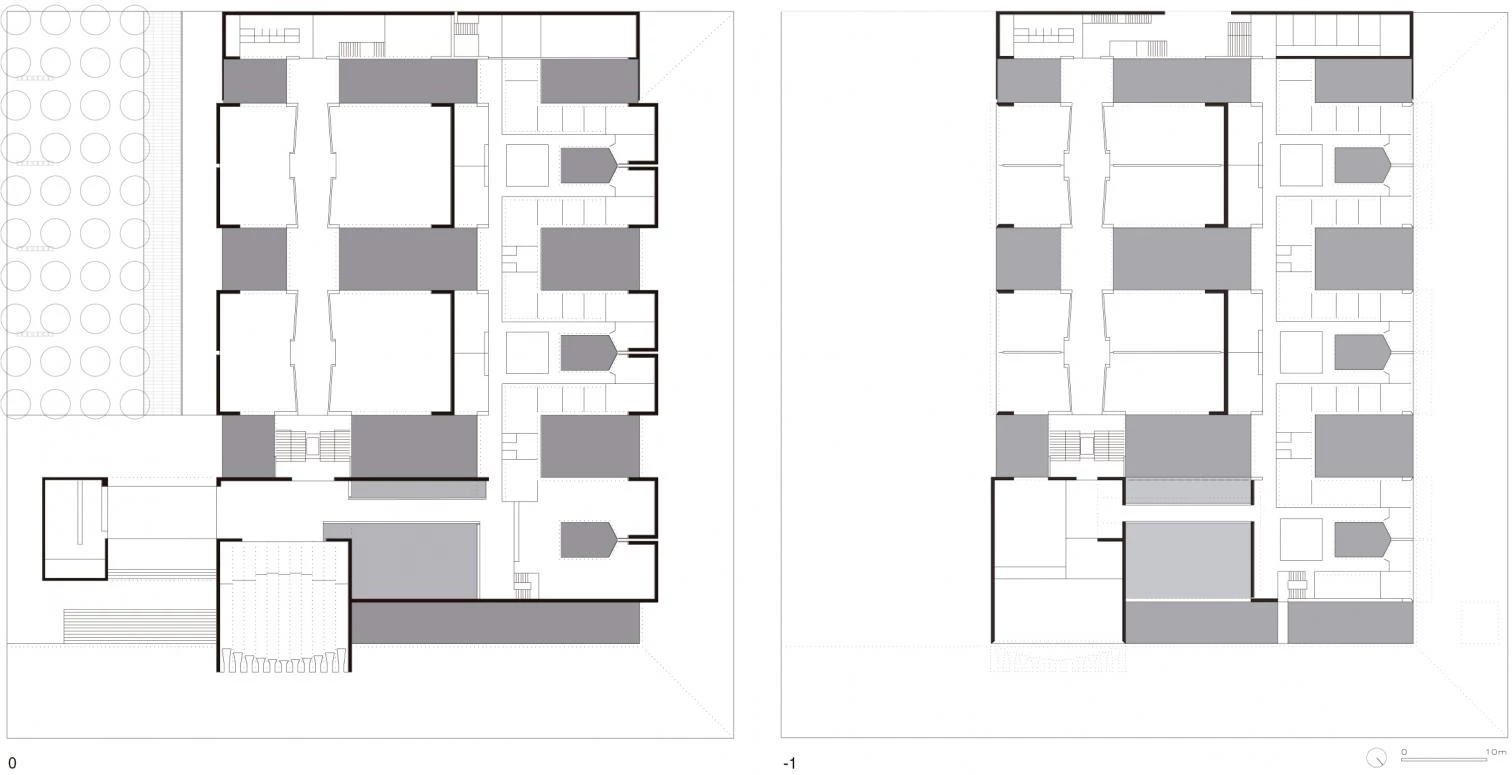

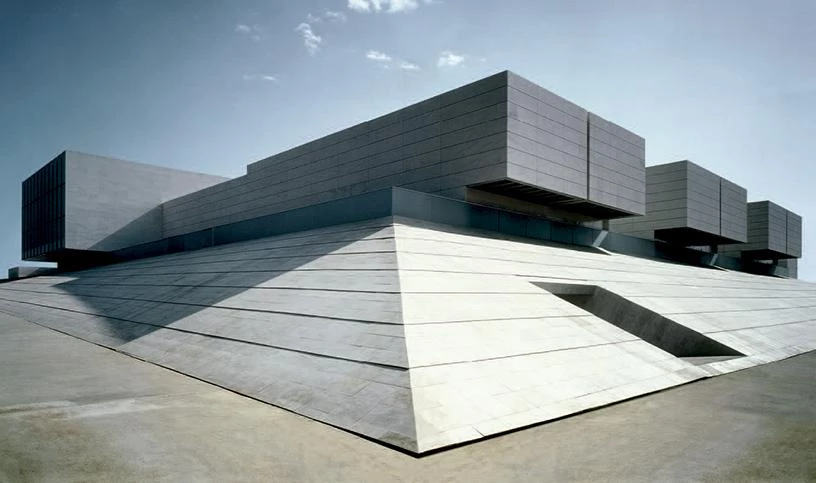
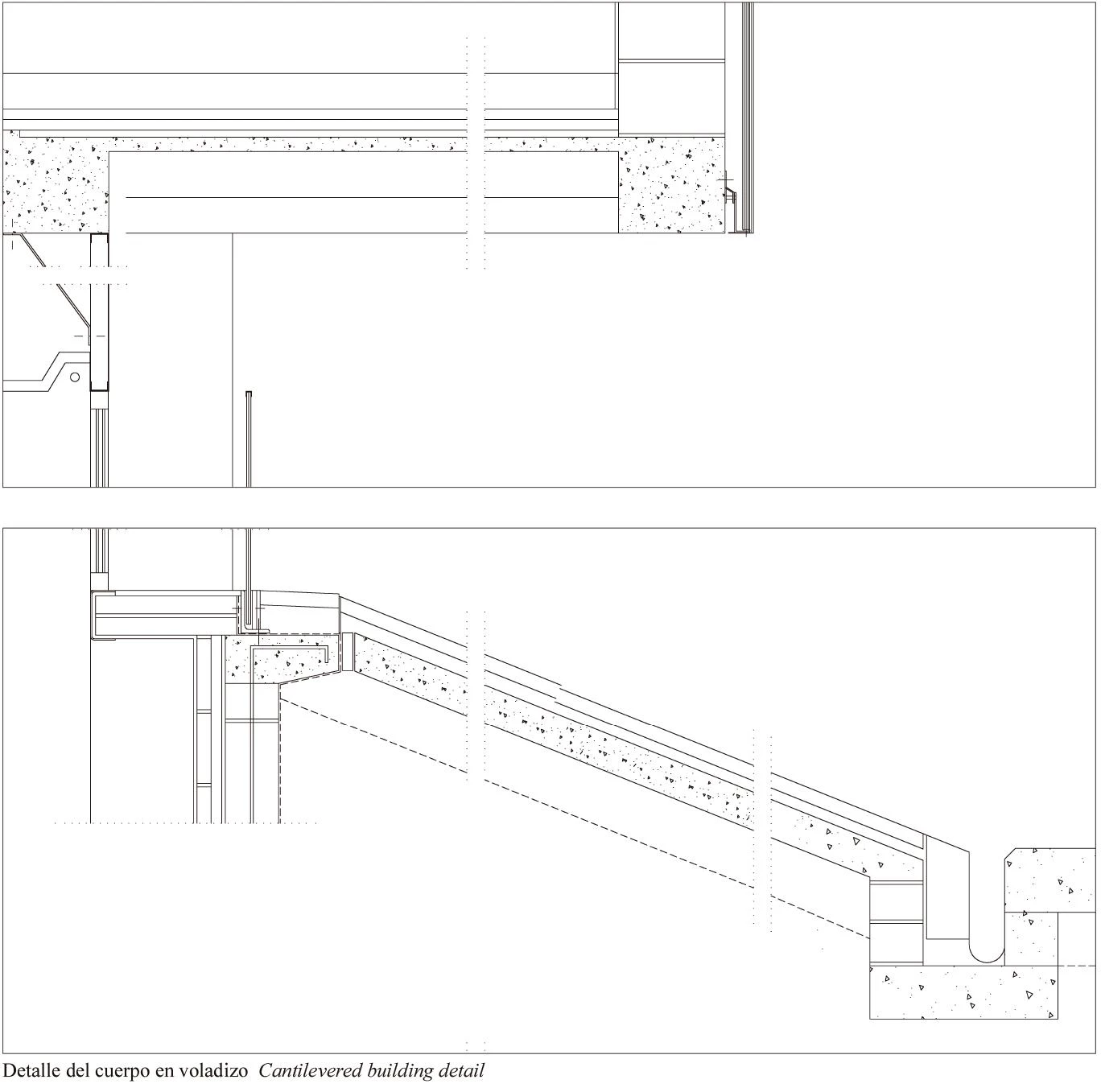

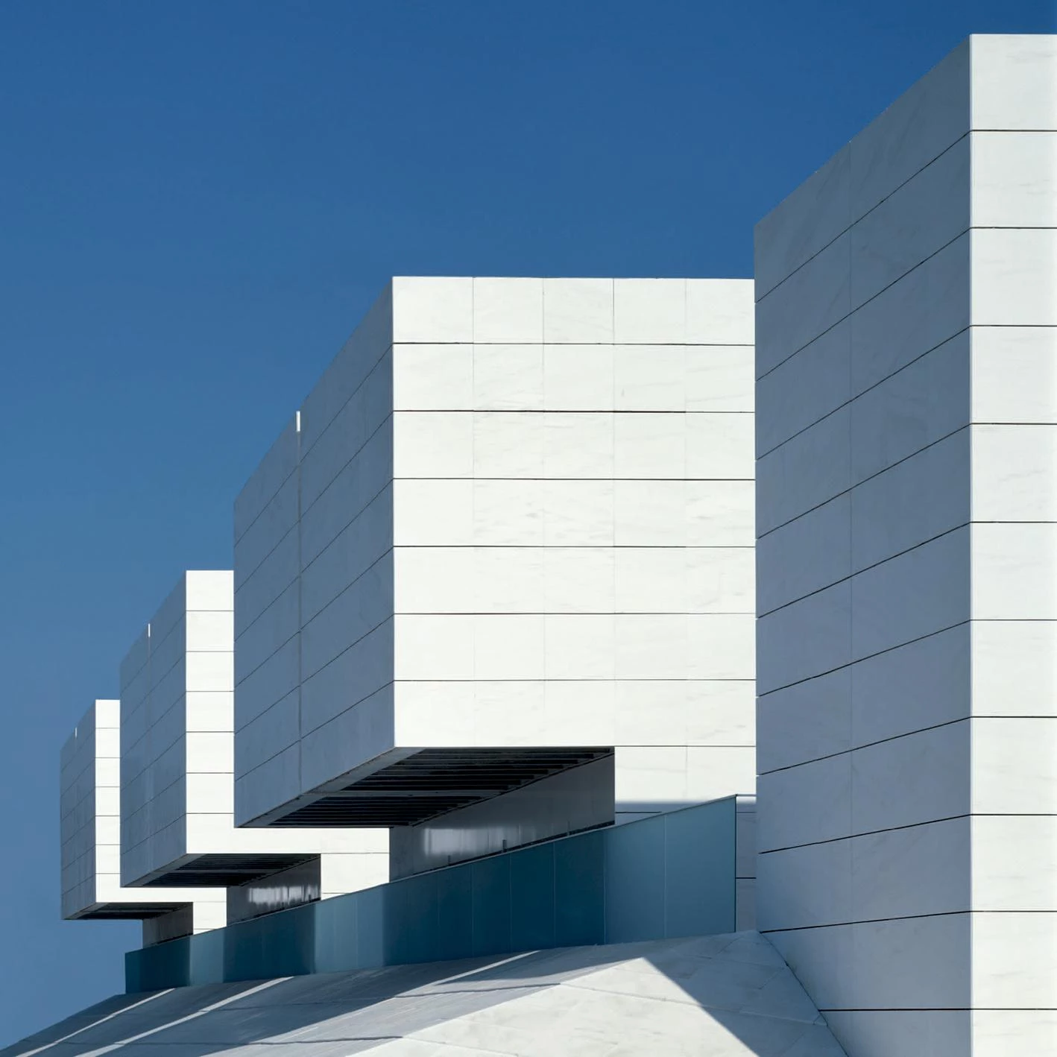
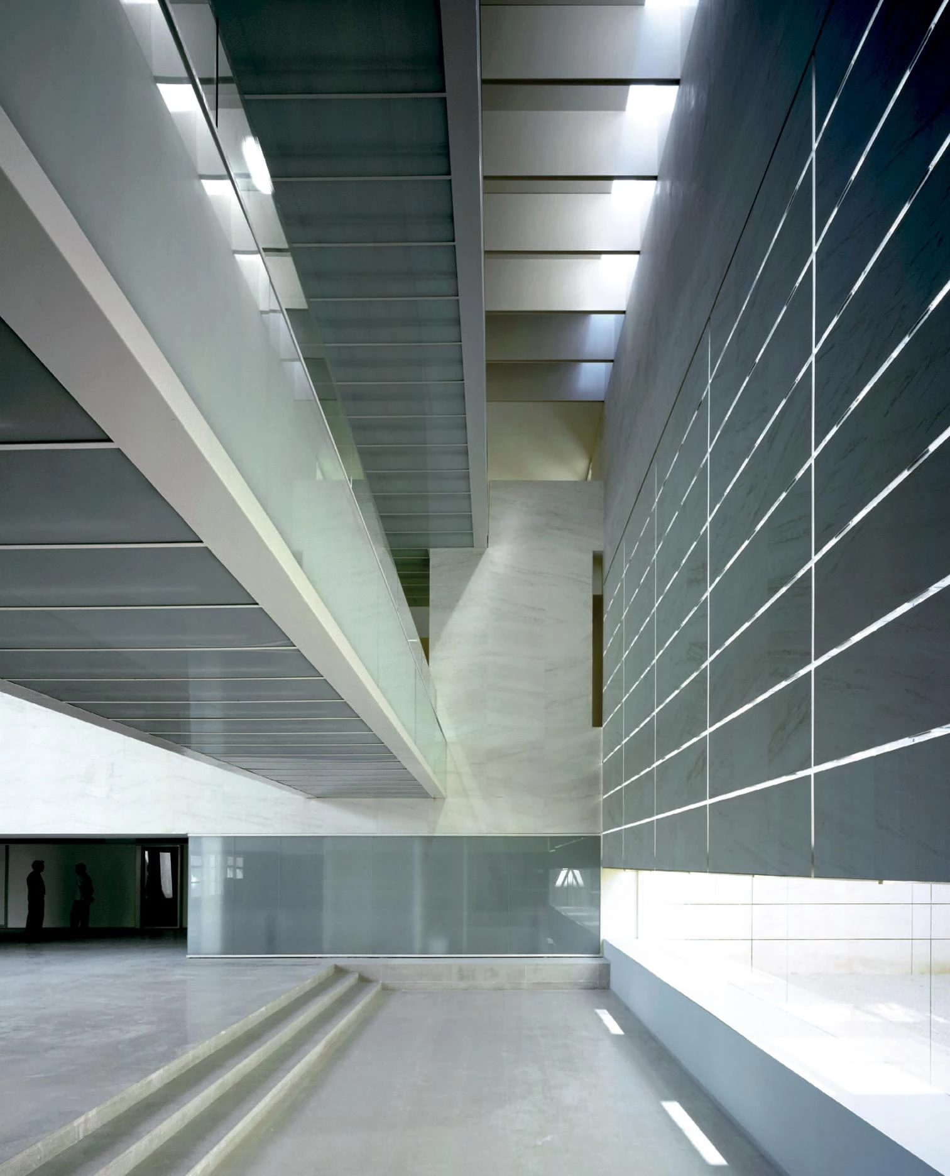
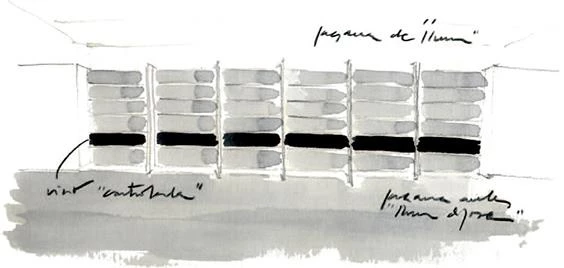
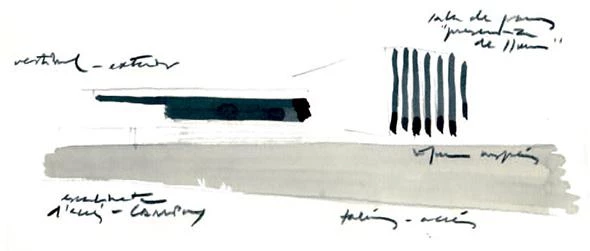

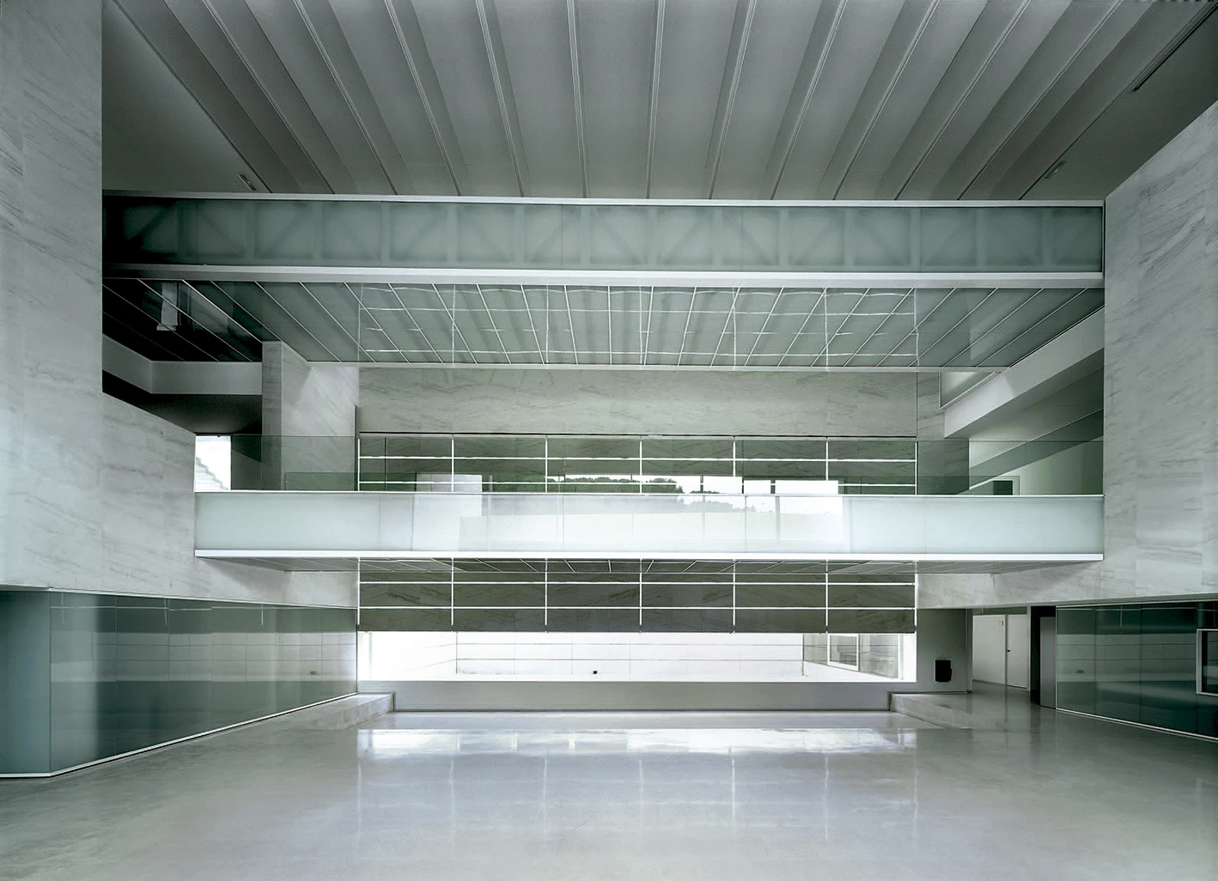
Cliente Client
Generalitat de Catalunya. Departamento de la Presidencia. Comisionado para las Universidades y la Investigación
Arquitectos Architects
RCR: Rafael Aranda, Carme Pigem, Ramón Vilalta
Colaboradores Collaborators
A. Sáez, M. Tàpies, F. Wien (proyecto project); P. Rifà, J. M. Oller (aparejadores quantity surveyors); Pro-Arq (dirección de obra construction site supervision)
Consultores Consultants
Blázquez-Guanter (estructuras structural engineering); J. Viñas (instalaciones mechanical engineering)
Contratista Contractor
Fomento de Construcciones y Contratas
Fotos Photos
E. Pons, H. Suzuki

