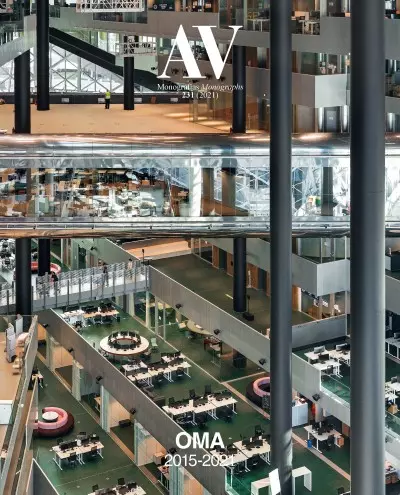

Rotterdam, Netherlands

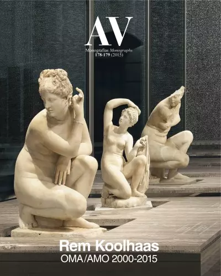
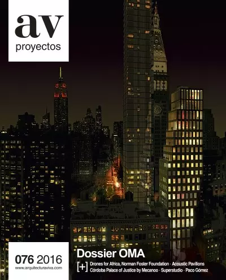
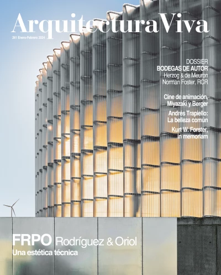
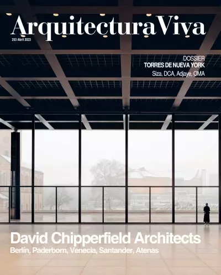
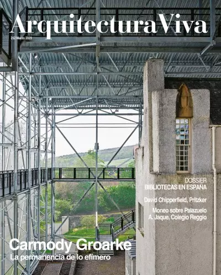
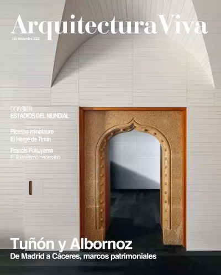
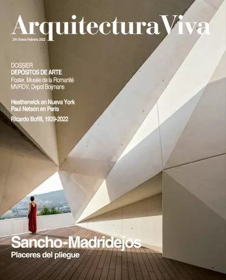
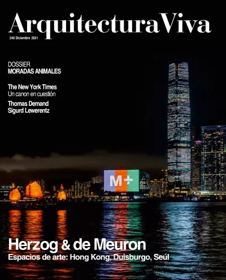
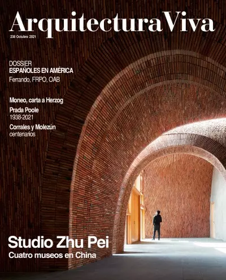
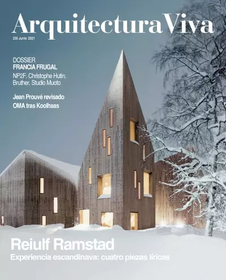
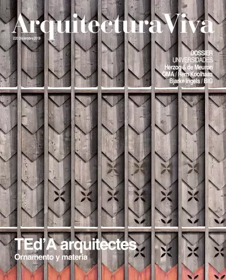
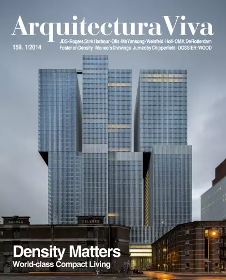
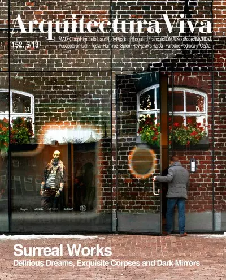
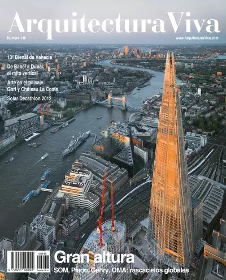
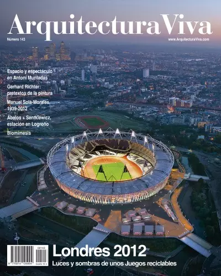
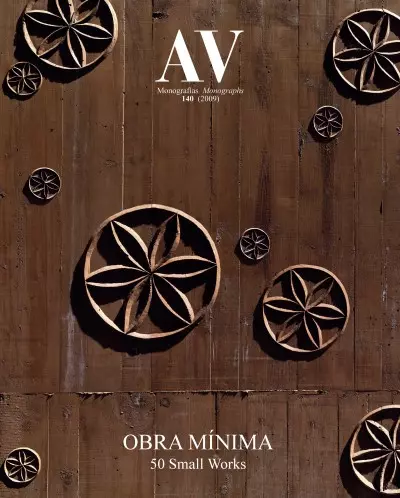
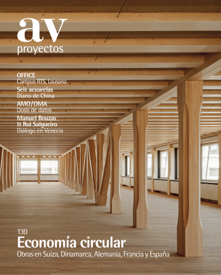
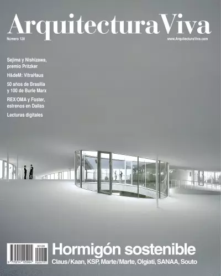
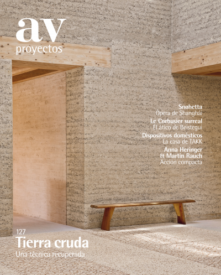
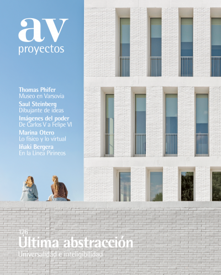
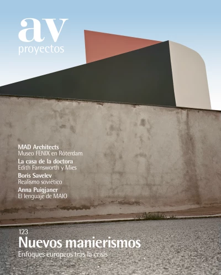
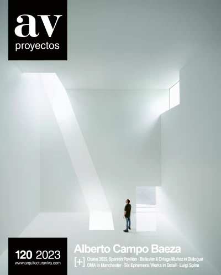
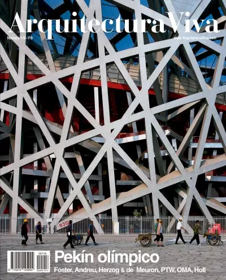
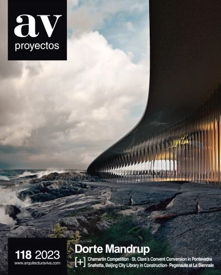
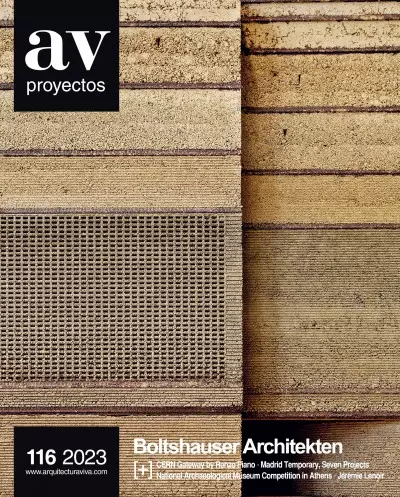
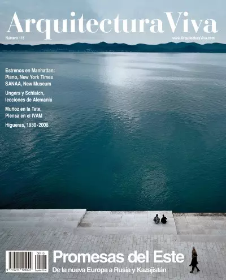
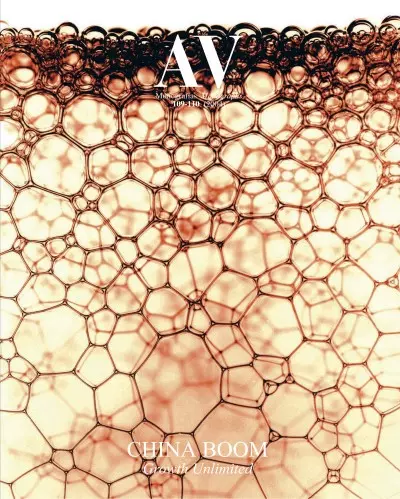
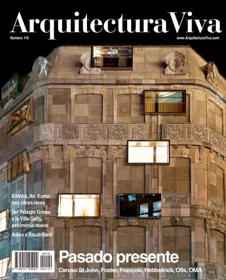
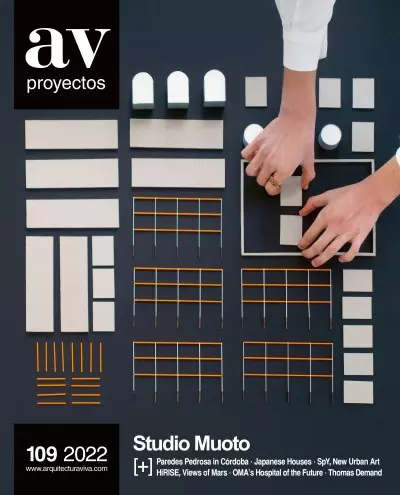
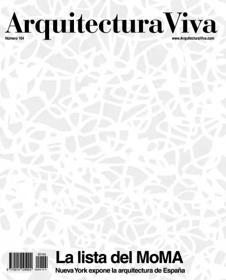
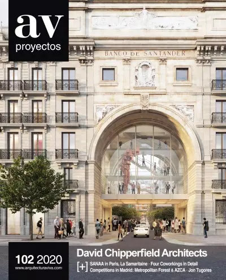
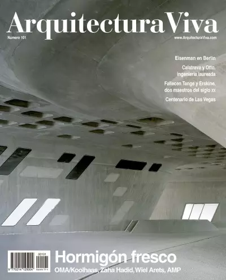
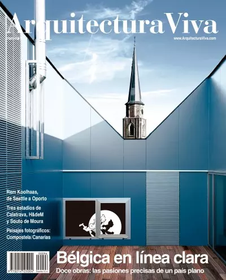
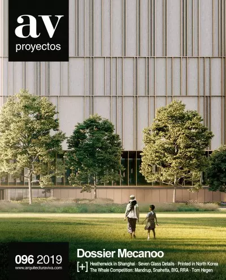
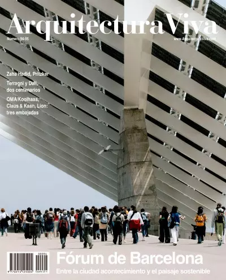
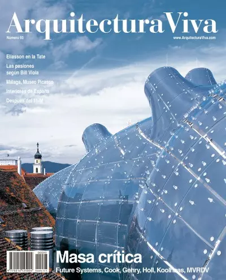
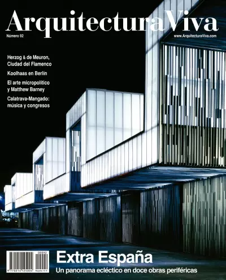
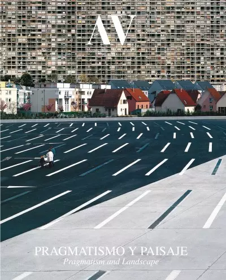
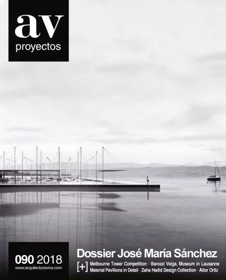
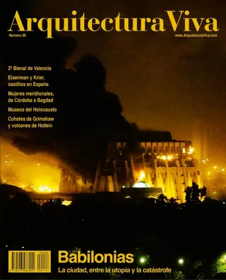
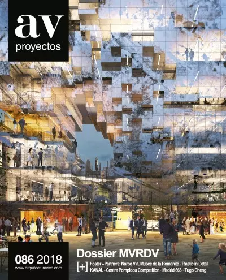
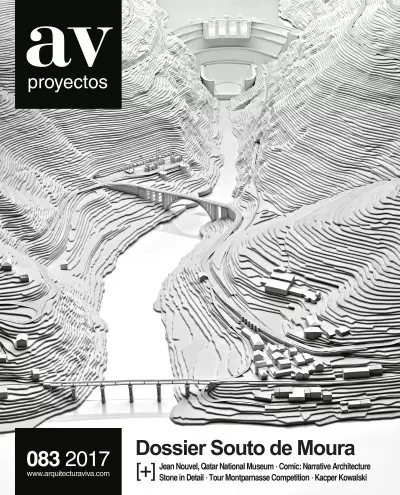
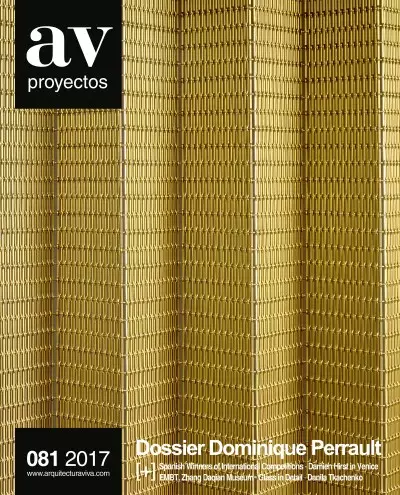
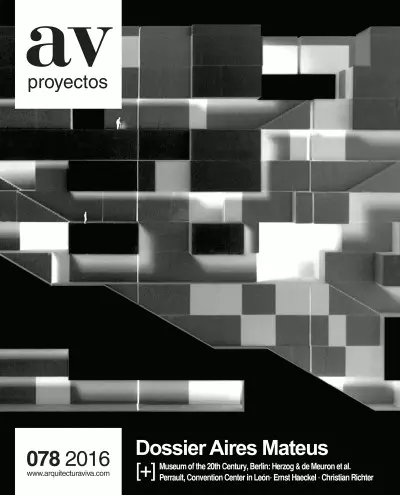
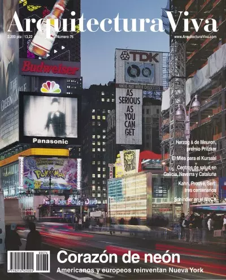
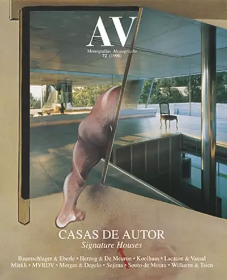
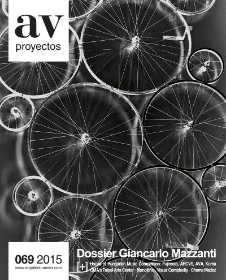
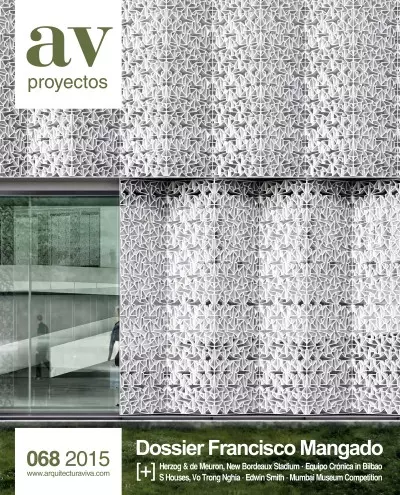
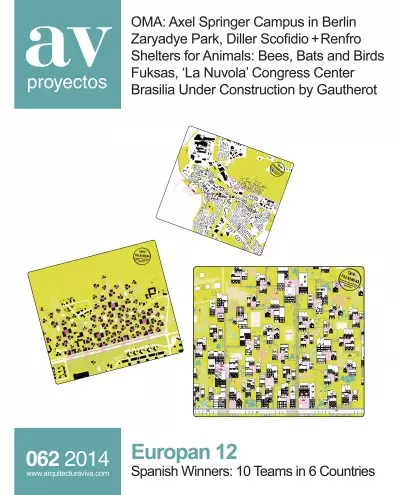
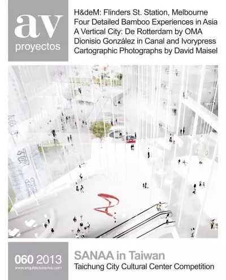
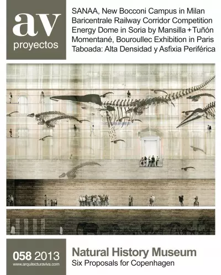
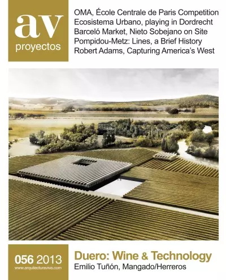
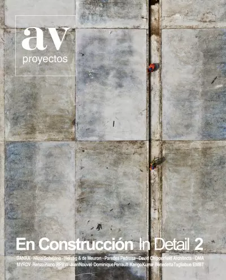
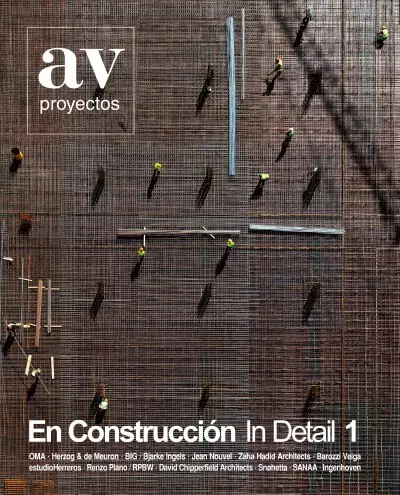
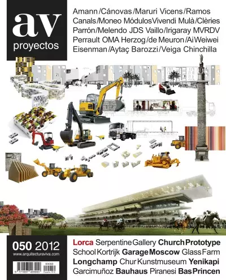
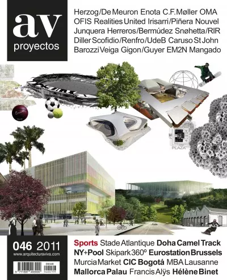
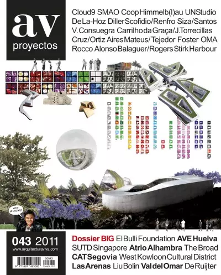
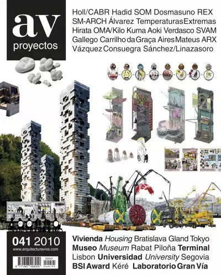
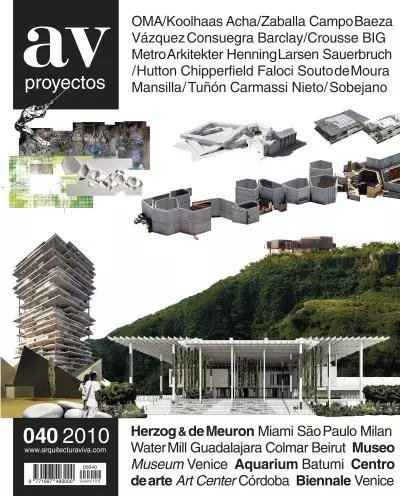
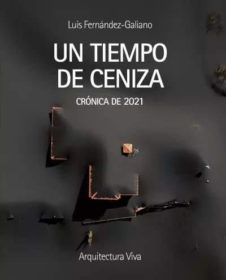
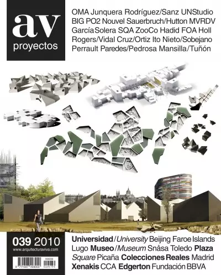
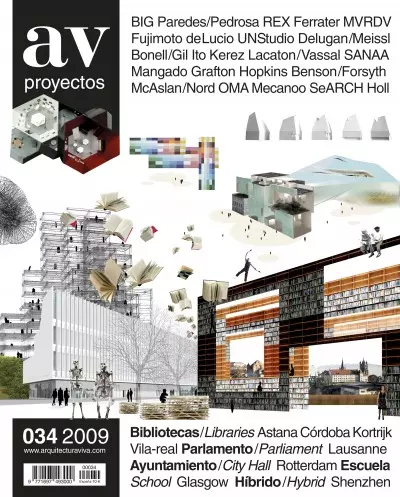

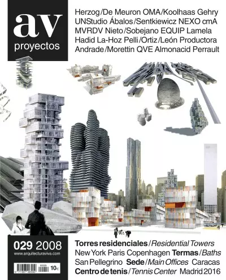
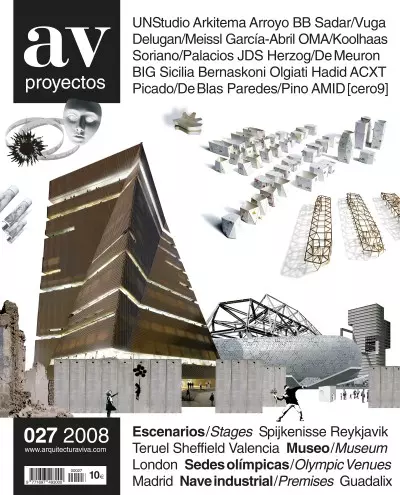
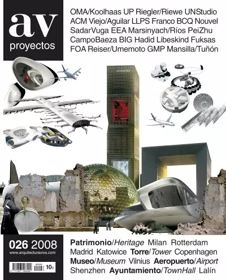
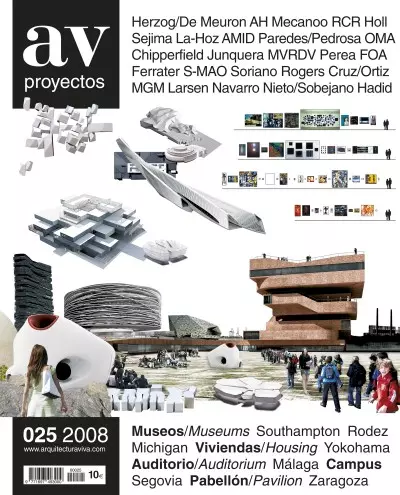
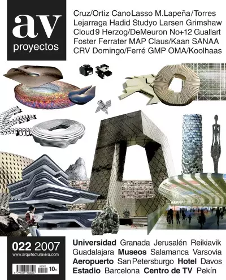
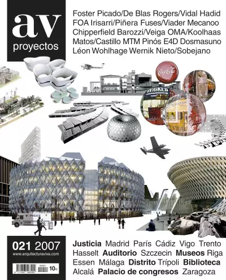
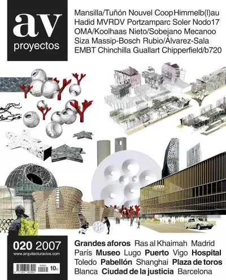
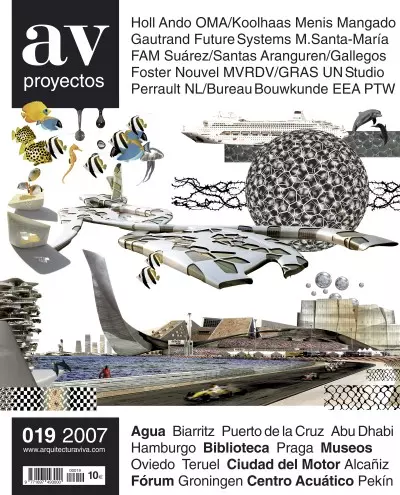
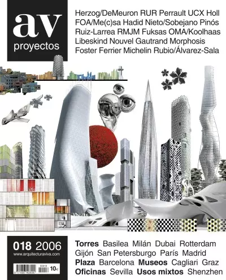
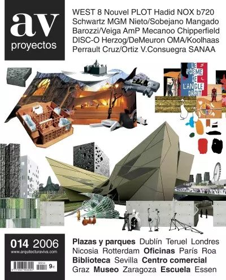
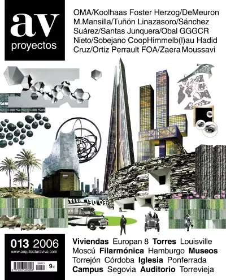
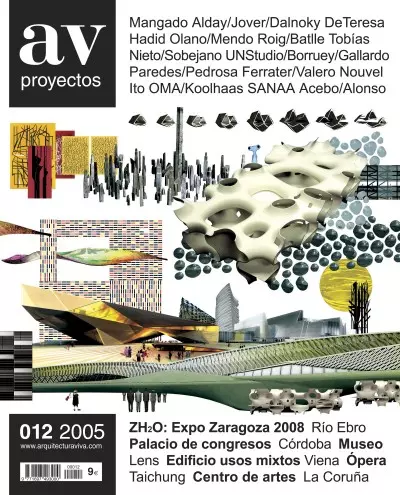
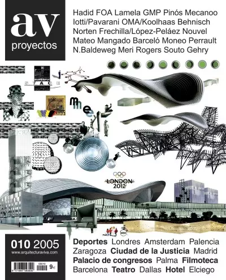
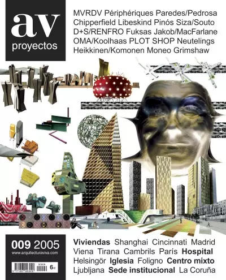
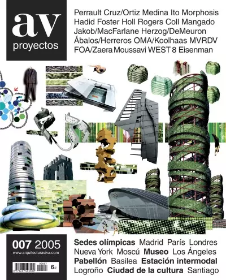
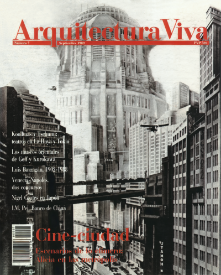
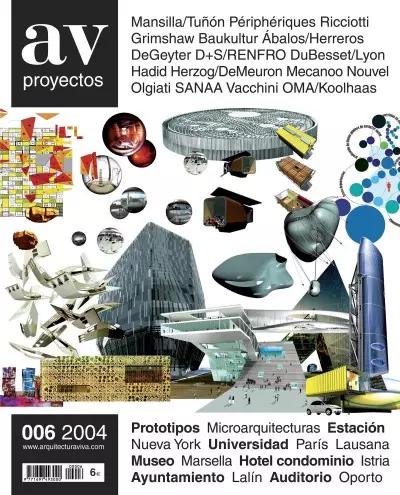
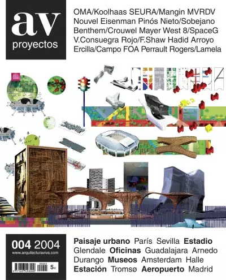
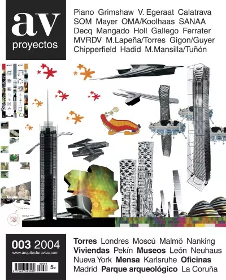

The new 105-meter-tall tower designed by OMA-Chris van Duijn addresses its immediate urban surroundings with a sculptural facade of white ceramic stripes. It is the firm Jomoo’s headquarters, standing at the intersection of two contrasting contexts:
A work of AMO, the exhibition design offers a journey through twelve locations along the Qatari coast, around a cinema lined with curtains that are an abstract recreation of the experience of taking shelter in a tent...
The new Gallery of the Kings at Turin’s Museo Egizio has been inaugurated. The remodeling was carried out as part of preparations for the 2024 celebration of the institution’s bicentennial. In 2023, the scheme drawn up by OMA in collaboration with An
The bridge designed by OMA / Rem Koolhaas, connecting the Bégles and Floirac cantons of Bordeaux, has officially opened. It is 548 meters long and 44 meters wide. There are separate lanes for cars, public transport, bicycles, and pedestrians, the one
On view through 16 July at the Roppongi Museum in Tokyo is ‘Miss Dior: Stories of a Miss,’ an exhibition designed by Shohei Shigematsu, a partner at OMA, which walks visitors through almost eight decades of the history and creativity of the Miss Dior
In more than 13,000 square meters, the new cultural venue for Factory International – the institution that organizes the Manchester International Festival every two years – is designed to accommodate all kinds of performing arts.
OMA / Chris van Duijn has won the competition to design a new campus for Hongik University in Seoul, carrying the day over SANAA, Herzog & de Meuron, Renzo Piano Building Workshop, and David Chipperfield Architects. Built in the 1950s on the slop
The new headquarters of Factory International, organizer of the Manchester International Festival (MIF), has been completed. A work of OMA / Ellen van Loon, it responds to an eclectic environment – amid industrial brick constructions, towers, housing
This mixed-used skyscraper designed by OMA / David Gianotten contains 60,000 square meters of offices over a 40,000-square-meter podium mall. Built by the real estate developer China Merchants Shekou Holdings in Shenzhen’s Shekou economic zone, the 2
The perimeter blocks enclose the central space, in a manner similar to that of the typical plazas of the historic centers in Spanish cities. In contrast, a technological aesthetic prevails in the metallic forest of canopies that protects the platform
The modular wood system developed by Circlewood – a collective of architects, engineers, builders, and researchers headed by OMA/David Gianotten – came about as a response to the City of Amsterdam’s Innovation Partnership School Buildings program of
The flagship store of Tiffany & Co., the luxury jewelry and specialty design house, has reopened on Fifth Avenue in New York City, after completion of its first holistic renovation since opening in 1940. Shohei Shigematsu of OMA did the revamp an
The ‘Helix,’ the new gallery carved into the earth, spirals around a sunken garden with an ancient olive tree at the center. This space creates a new entrance to the museum, and includes an auditorium, a cafeteria, and galleries for temporary exhibit
After its successful run at the Musée des Arts Décoratifs in Paris, the traveling exhibition 'Christian Dior: Designer of Dreams' moves to the Museum of Contemporary Art of Tokyo. On view through 28 May, it is organized by a scenographic narrative de
The firm OMA designed the scenography for the first edition of the Jeddah Biennale, which is being held within the Western Hajj Terminal of King Abdulaziz International Airport, a work of Skidmore, Owings & Meriill (SOM) and winner of the 1983 Aga Kh
Museum Egizio founded in 1824 is the world’s oldest museum for Ancient Egyptian culture, housed in Collegio dei Nobili in Turin. A complex consisting of exhibition galleries, the Academy of Sciences, and an open courtyard, the museum’s architecture h
In Greenpoint, the northernmost neighborhood of the New York City borough of Brooklyn, the development called Eagle + West presents two high-rises which complement one another and a smaller third building. The towers – rising 30 and 40 floors – inclu
As Loos would say, you can’t build a house with carpets alone. He was talking about the architect’s task having to start out with a skeleton for the enclosure, a conviction which a very young fashion house has now playfully set out to refute in one o
Exhibited at the Venice Biennale and at Matadero Madrid, the visual manifesto challenges conventional design of healthcare facilities, and reflects on the evolution of this typology and on the technical upgrades it will require in the future...
Construction of this cultural building kicked off in 2012, in accordance with a project led by Rem Koolhaas and David Gianotten that constituted a typological revision of traditional auditoriums. It is programmed to officially open to the public in t
“Testimony to the dignity, enterprise, vigor, and stability of the American Government.” So read the famous Guiding Principles for Federal Architecture that the Kennedy administration established for official buildings, a resolution which architects
A tract of land measuring 1.3 million square meters, between Qatar University and the new city of Lusail, is the site of Doha’s Al Dayaan project, an opportunity to rethink hospital architecture in a context of exponentially advancing medical innovat
Berlin’s historic Kaufhaus des Westens (KaDeWe) department store has opened phase 1 of its OMA-designed renovation. A concentric void that spans six floors features a battery of wood-clad escalators. At the base, a large retail space also serves as a
On the wooded hills of Saint-Cloud, outside Paris, stands a distinctive house. Dominique Boudet, editor-in-chief of Le Moniteur, tasked OMA in 1984 to build a home with conditions stipulated by his wife, Lydie Dall’Ava, who wanted bespoke spaces for
Far from being just technical tools, diagrams organize knowledge, anticipate forms, translate systems. Often devoid of ornament, context, and scale, they claim an apparent neutrality that reinforces their power: that of persuading without having to o
After 26 years of working at OMA, Ellen van Loon has decided to leave the firm and begin a new phase of her life. She joined OMA in 1998 and became a partner in 2002. Among her most outstanding works are Aviva Studios (home of Factory International)
Amidst the tide of challenges faced by the fashion industry under pandemic restrictions, OMA’s laboratory of ideas (AMO) took on the complex task of rethinking Bershka’s retail strategy. The first contact took place with the Bershka Flagship Milano,
Tom Dixon, Marc Fornes, MAD architects, Miralles Tagliabue EMBT, and OMA – Office for Metropolitan Architecture presented their installations at Milan Design Week, part of the 61st Salone del Mobile, open from 18 to 23 April 2023.
Designed by OMA for UniFor, the PRINCIPLES furniture collection offers a modular system that gives users the freedom to define their own workspace. Originally designed for the Axel Springer Campus in Berlin, the collection has been expanded to over 1
With the same expansionist strategy that led it to open branches in Málaga, Brussels, and Shanghai, the Centre Pompidou will soon be making a landing in America with the help of Rotterdam-based Office for Metropolitan Architecture, which is refurbish
In his book Four Walls and a Roof, Reinier de Graaf —an OMA partner— described the current architecture scene in the conviction that ideals are always eventually dissolved by the corrosive action of forces bigger than architecture: markets and politi
Consistent with its trajectory, the work of OMA tries to capture the moment, the instant we happen to have right before us, which we contribute to giving form to but are ashamed to take on as our own, as happened with congestion, “mall-ification,” ju
How many OMA projects do you know? Chances are a few, given you’re engaged in architecture to the extent that you read magazines such as the one in which these words are printed. Fifty? One hundred? Less? Ten? More? The office’s output certainly did
Architecture is choral: it is conceived, built, and enjoyed by many. Choral in their design, execution, and use, projects admit the intervention of soloists, and it is inevitable to associate exemplary works to a charismatic author, a demanding contr
The Australian architecture firm Hassell has in collaboration with the Dutch studio OMA finished renovating the Museum for Western Australia in the heart of the city of Perth’s cultural precinct. Its new aboriginal nickname, ‘Boola Bardip’ (many stor
The name of five finalists in the competition to redevelop Madrid’s Azca business district have been made public: Diller Scofidio+Renfro with Porter+Bowman and b720; Heatherwick Studio with CLK; MVRDV with estudio GRAS; Rem Koolhaas-OMA with Battle i
In collaboration with local firms PPA Architectures and Taillandier Architectes Associés, Rotterdam-based Office for Metropolitan Architecture has built MEETT, the city of Toulouse’s new convention and exhibition center. With its 155,000 square meter
Norra Tornen, the residential towers in Stockholm, designed by OMA / Reinier de Graaf, has been announced the winner of the ninth edition of the International Highrise Award (IHA)...
A screen-like building, seemingly trivial but with a scale and urban position that make it a monument, has given OMA / Reiner de Graaf the victory in the contest for the new headquarters of the National Railway Company of Belgium (SNCB), beside the B
Prejudice associates private schools in the English-speaking countryside with antiquated but decorous Gothic or neo-Gothic architectures featuring ivy-covered walls, colorful stained glass windows, and boiseries worthy of Harry Potter’s Hogwarts. So
In a departure from the gothic image of English private schools, Brighton College’s new building, designed by OMA, is an expression of global ambition. Think of an English private school and you will probably think of somewhere gothic. Something like
The firm of Rem Koolhaas, Office for Metropolitan Architecture, will be building a Kaufhaus des Westens (KaDeWe) department store, cum hotel, in Vienna’s historic center, right in the Museumsquartier. The project – OMA’s first in the Austrian capital
Digitalization takes command of the world, and its thinning effects are increasingly felt in architectural types that once upon a time were solid and stable. A case in point is the library, whose mission of being a container of books is steep in cris
Libraries have been one of the symbols of bourgeois society. Originally confined to monasterios and palaces, distant havens of elitist knowledge, libraries eventually became quintessential public spaces in the capitalist and increasingly democratic c
American lovers of both fashion and architecture can get their fix in one hit this winter. OMA has designed an exhibition now open at the Denver Art Museum chronicling the history of French fashion house Dior. From Paris to the World winds a sinuous
Two strategies frequented by Rem Koolhaas from the start are hybridization and stacking, the concepts behind his Blox. Hybridization because it contains apartments, shops, offices, restoration workshops, and a museum, besides the new Danish Architect
Françoise Fromonot
2025 2025
Park Books - 224 Pages
Rotterdam 2015
Nai010 Publishers - 144 Pages
Rotterdam 2003
Nai010 Publishers - 184 Pages
Rem Koolhaas
Rotterdam 2003
Nai010 Publishers - 184 Pages
Bart Lootsma
Londres 2000
Thames & Hudson - 264 Pages

