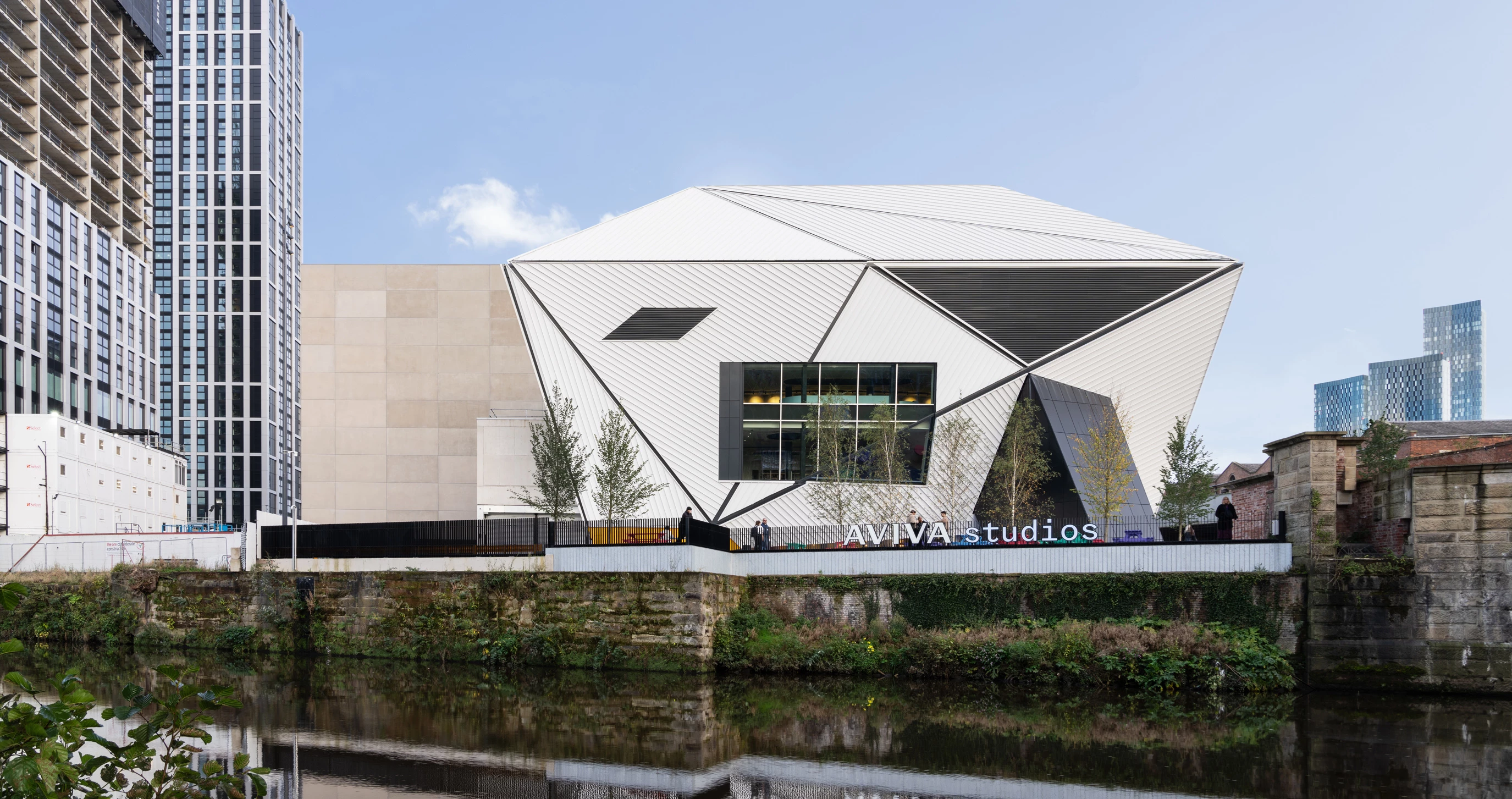Aviva Studios in Manchester
OMA - Office for Metropolitan Architecture Ellen van Loon- Type Cultural center Performing arts center Theater
- Date 2023
- City Manchester
- Country United Kingdom
- Photograph Marco Cappelletti
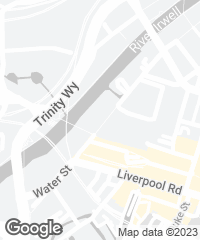
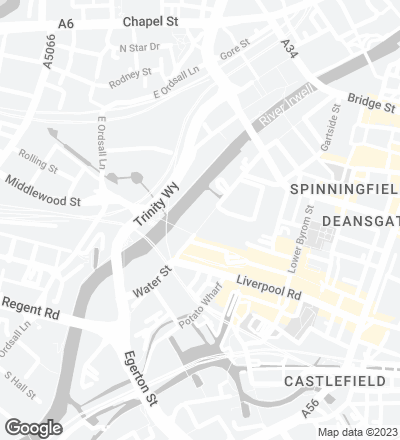
The new headquarters of Factory International, organizer of the Manchester International Festival (MIF), has been completed. A work of OMA / Ellen van Loon, it responds to an eclectic environment – amid industrial brick constructions, towers, housing, and offices – through facades of rough concrete and corrugated metal.
The 13,350-square-meter building has been designed to offer ample, open spaces that are flexible and adaptable, capable of being reconfigured to cater to a broad variety of shows at different scales. The key facilities are The Hall, an auditorium that seats 1,600 but can take in 2,000 standers; and The Warehouse, a performance space 33 meters wide, 64 long, and 21 high, with room for an audience of 5,000 people, featuring a 2.5-meter-wide double wall of concrete and equipped with advanced acoustic-insulation techniques. They can function separately or together, with a stage that can stretch back to a depth of 45 meters.
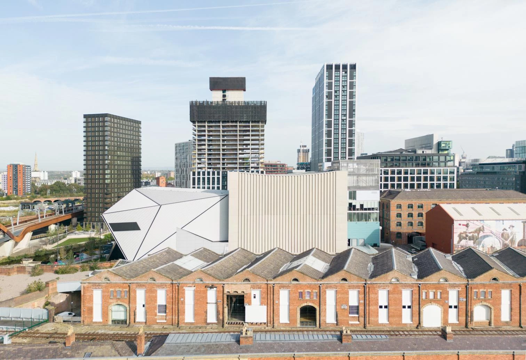
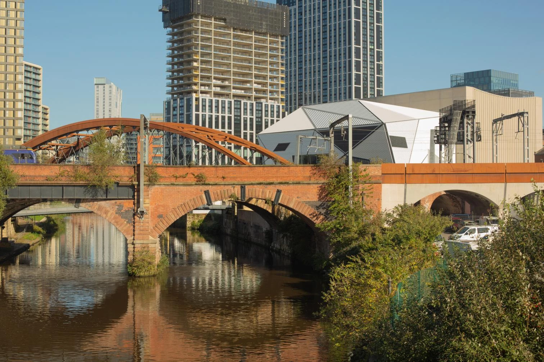
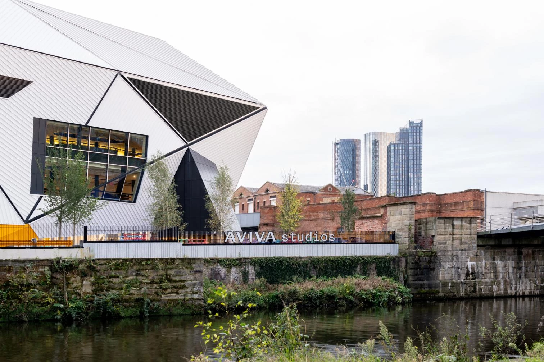
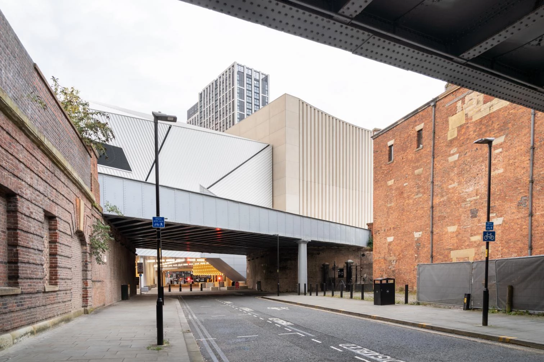
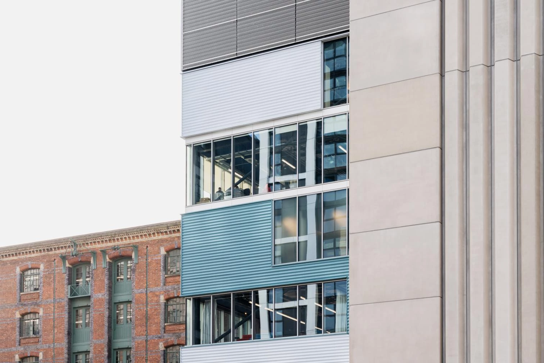
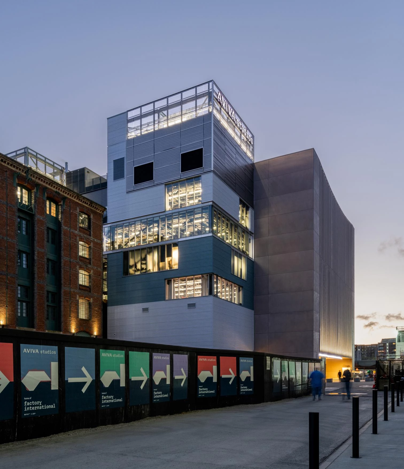
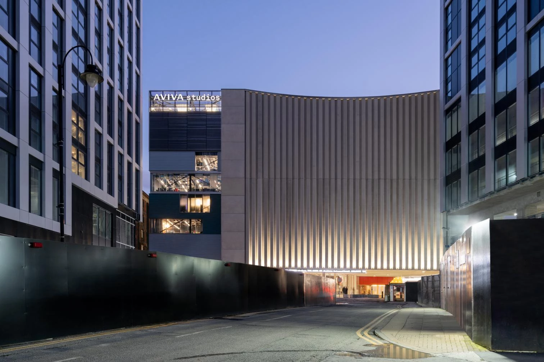
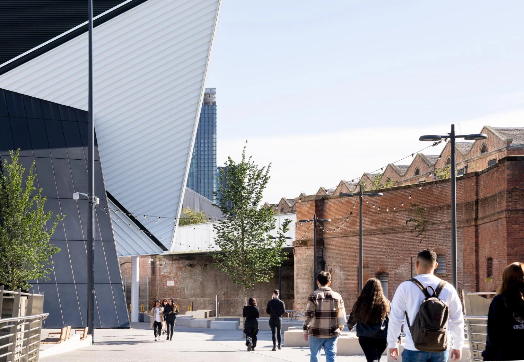
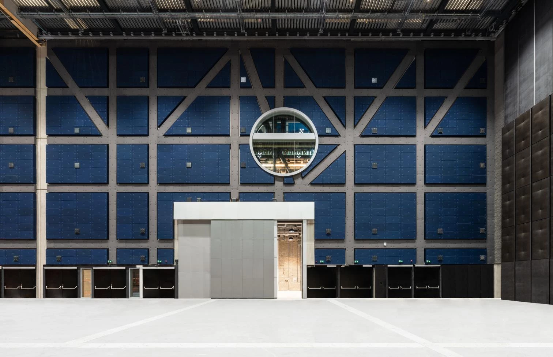
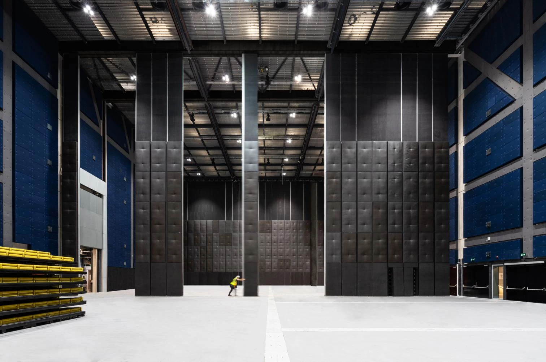
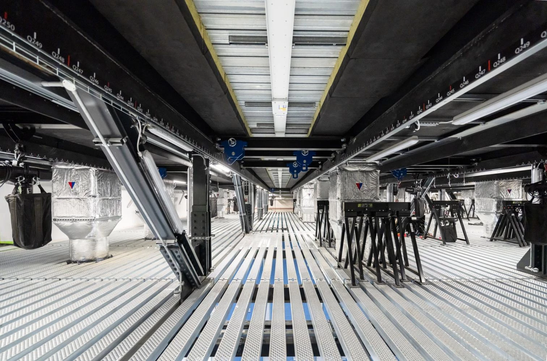
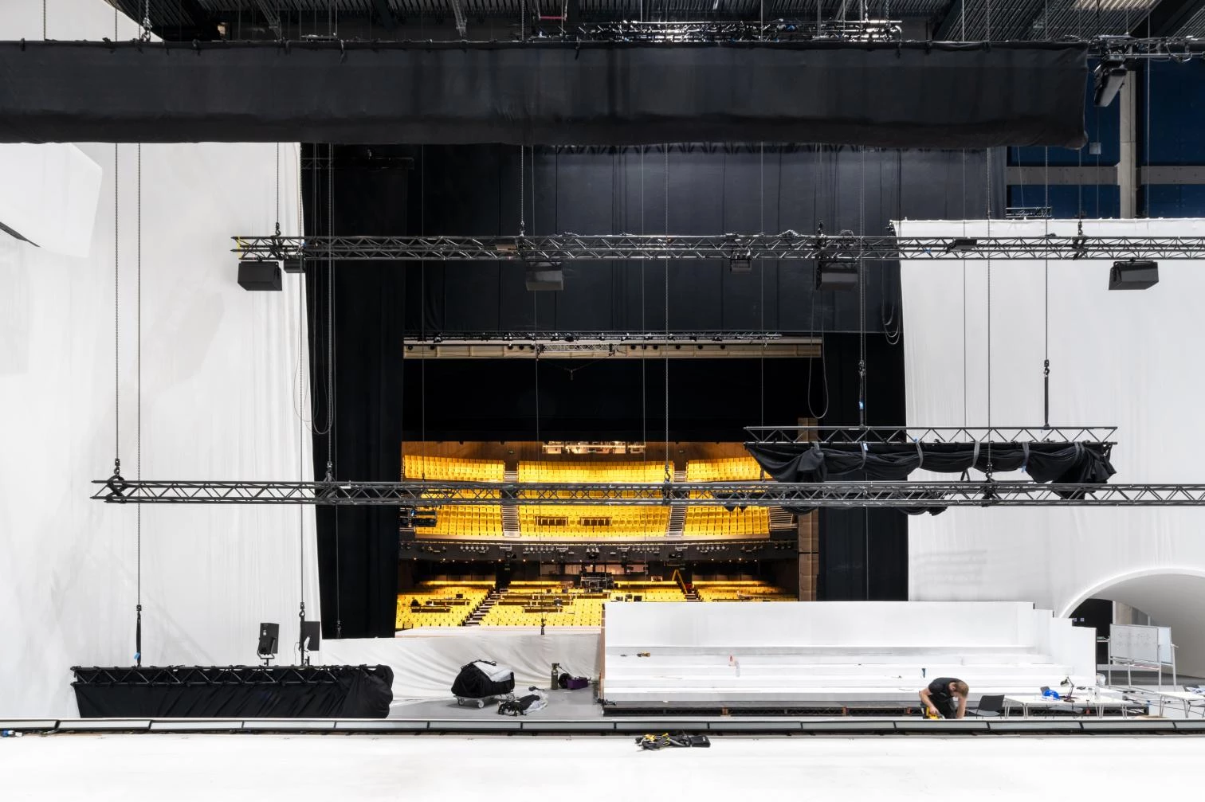
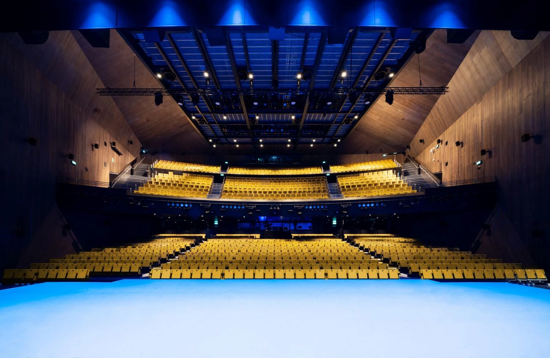
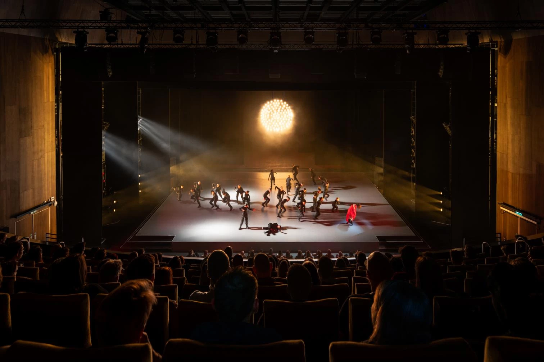
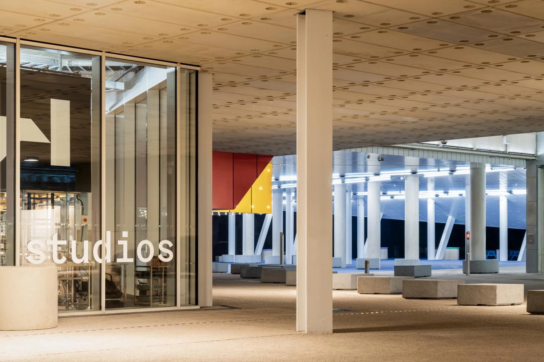
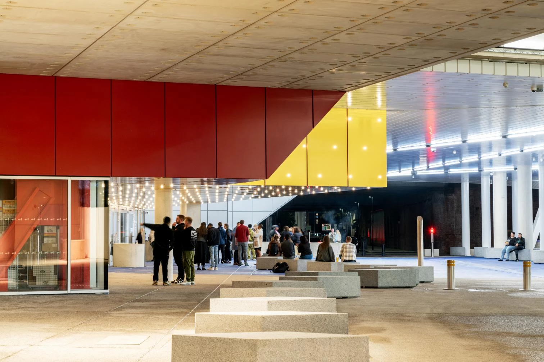
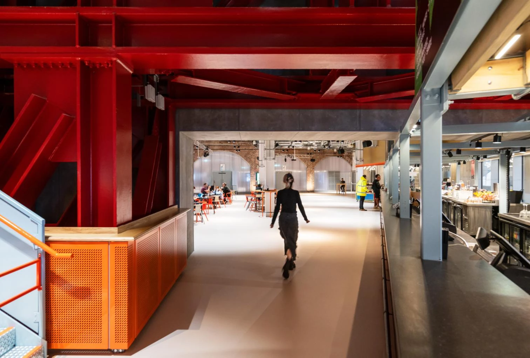
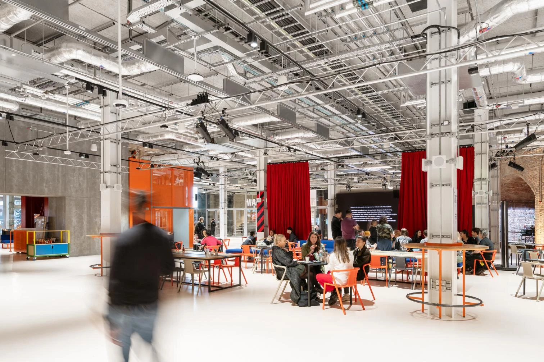
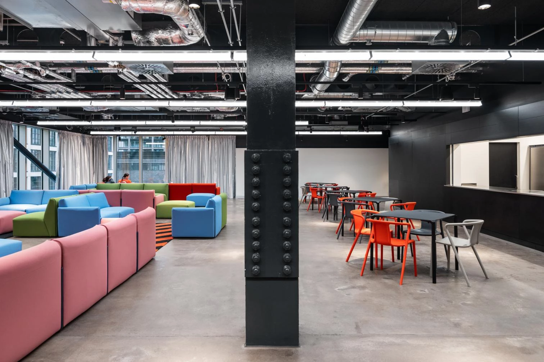
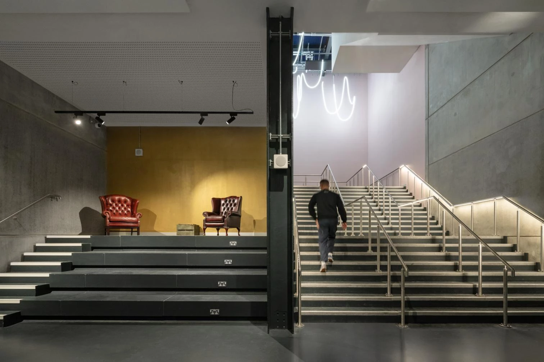
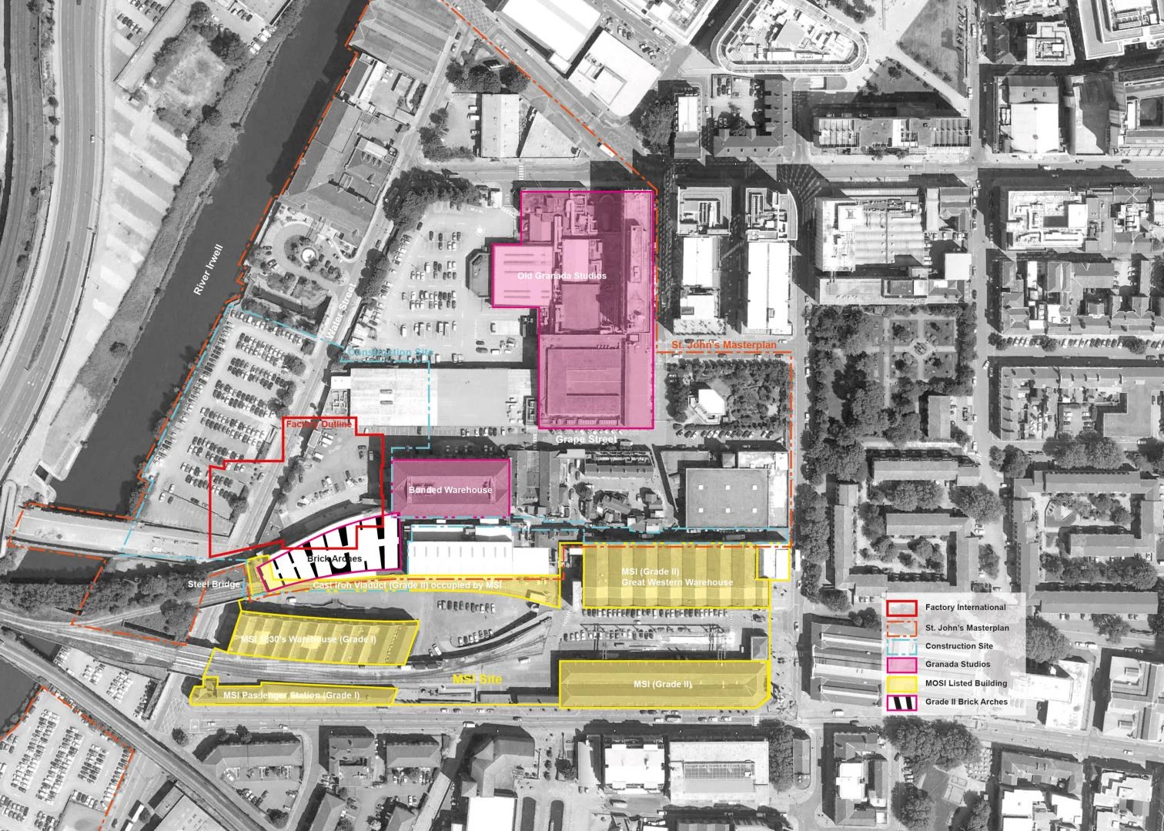
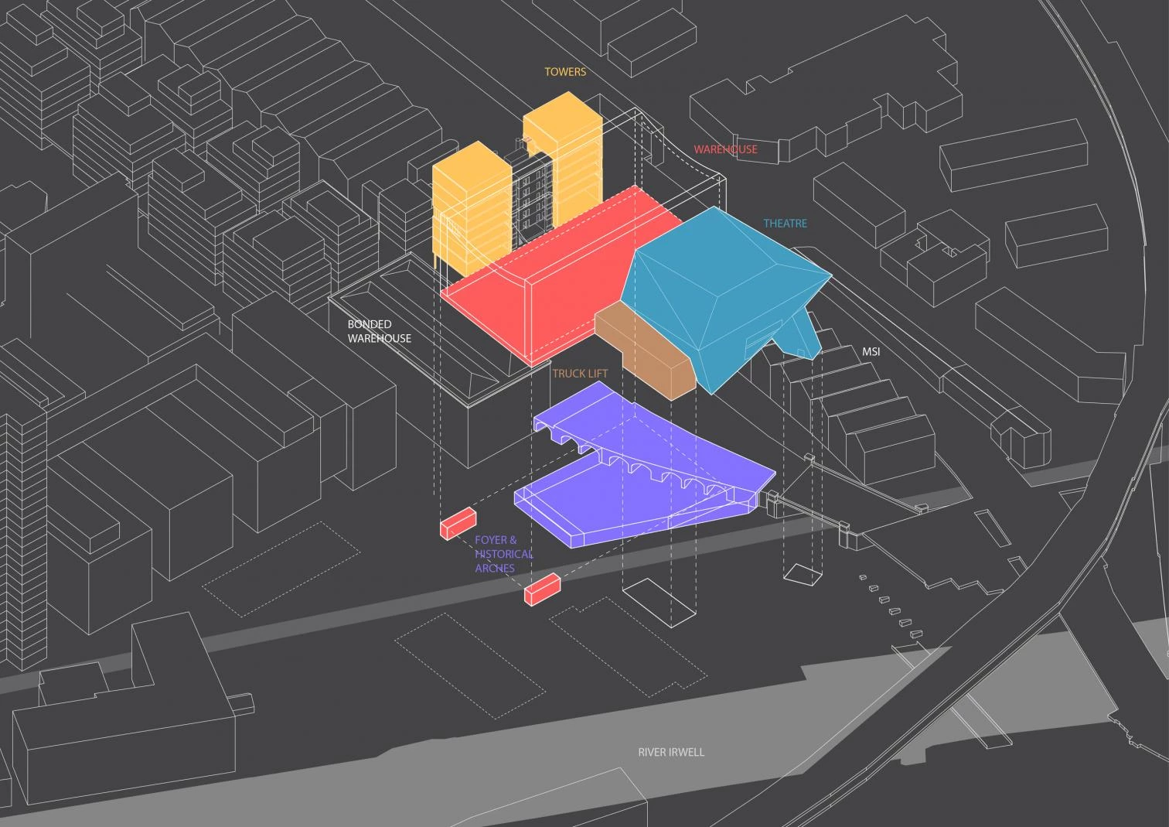
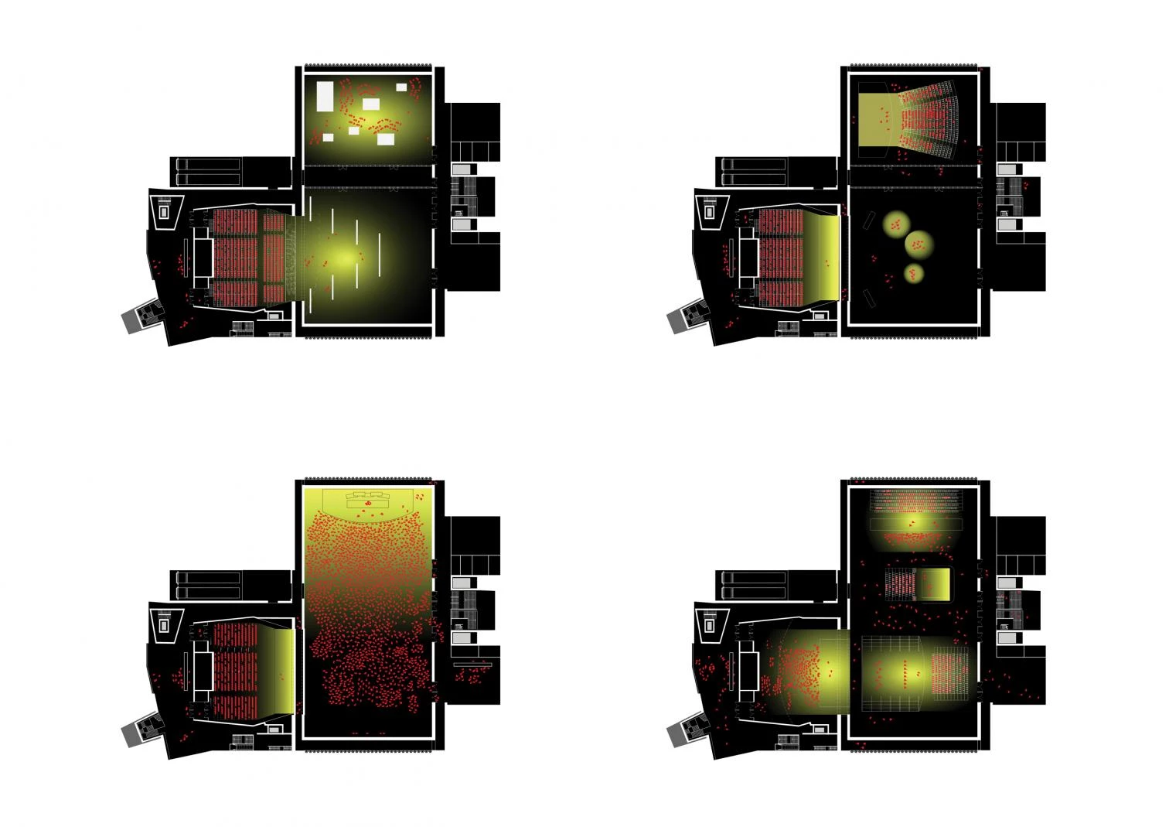
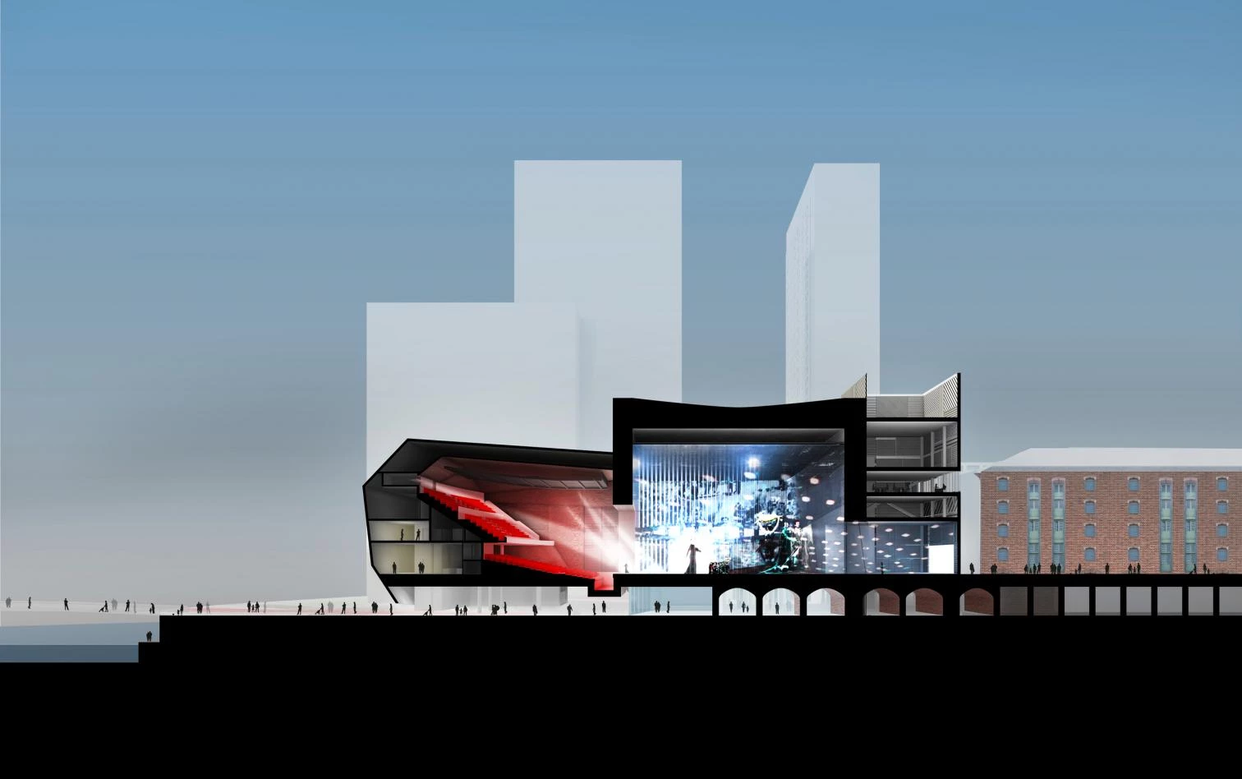
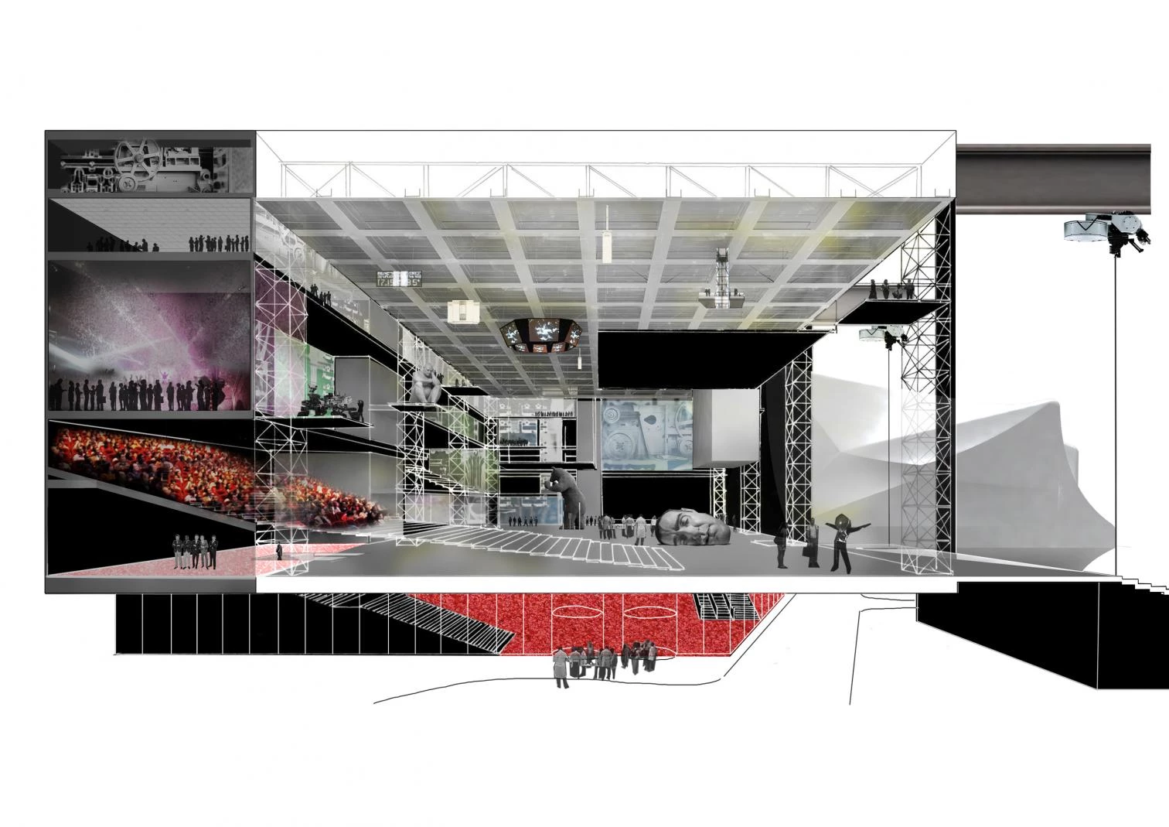
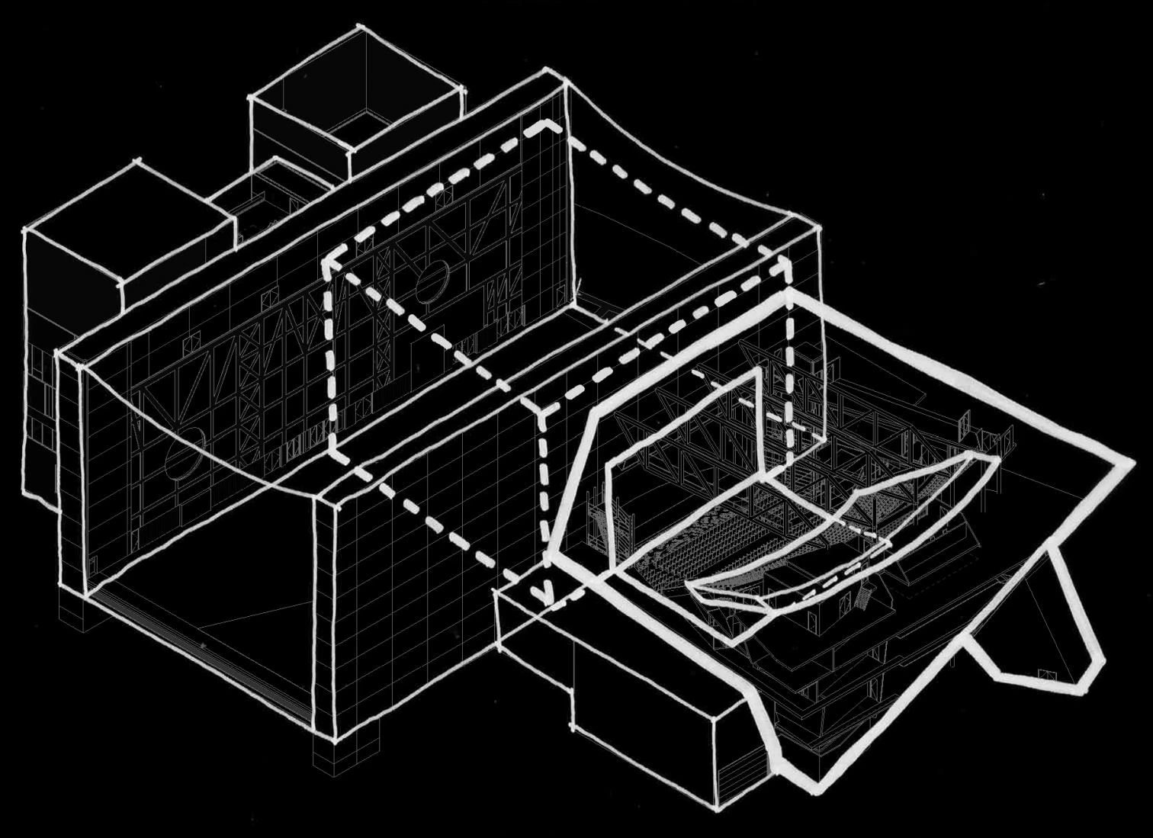
Aviva Studios, Manchester (United Kingdom)
Cliente Client
Manchester City Council, Factory International (Manchester International Festival)
Arquitectos Architects
OMA - Office for Metropolitan Architecture/Ellen van Loon
Equipo Team
Ellen van Loon, Rem Koolhaas, Carol Patterson, Gary Owen, Jonathan Telkamp, Tanner Merkeley, Jacopo Bellina, Paloma Bule, Anita Ernődi, Marc-Achille Filhol, Benedetta Gatti, Aris Gkitzias, Michalis Hadjistyllis, Jason Houssein, Lisa Huang, Aleksandr Joksimovic, Hans Larsson, Thijs van der Lely, Emma Lubbers, Dirk van der Meij, Tanner Merkeley, Felix Morczinek, Tom Paling, Maria Aller Rey, Mario Rodríguez, Helena Rong, Won Ryu, Saskia Simon, Lukasz Skalec, Wael Sleiman, Iason Stathatos, Koen Stockbroekx, Shinji Takagi, Nicola Vitale, Frederike Werner, Tom Xia, Yushang Zhang
Colaboradores Collaborators
Allies and Morrison, Ryder Architecture (arquitectos técnicos technical architects); Laing O’Rourke (constructores asociados construction partners); Buro Happold, BDP (ingeniería estructural y civil structural and civil engineering); Level Acoustics (ingeniería acústica acoustic engineering); WSP (protección frente a incendios fire engineering); Charcoal Blue (escenografía stage engineering); Pearson Consult (comunicaciones verticales vertical transportation); Planit.IE (paisajismo landscape design); Strata (ingeniería informática IT); Vectos (transporte transport planning); Buro Happold (ingeniería de servicios services engineering); Ben Kelly, Brinkworth (equipamiento y mobiliario FF&E); Peter Saville, NORTH Design (diseño gráfico graphic design)
Fotografía Photographs
Marco Cappelleti

