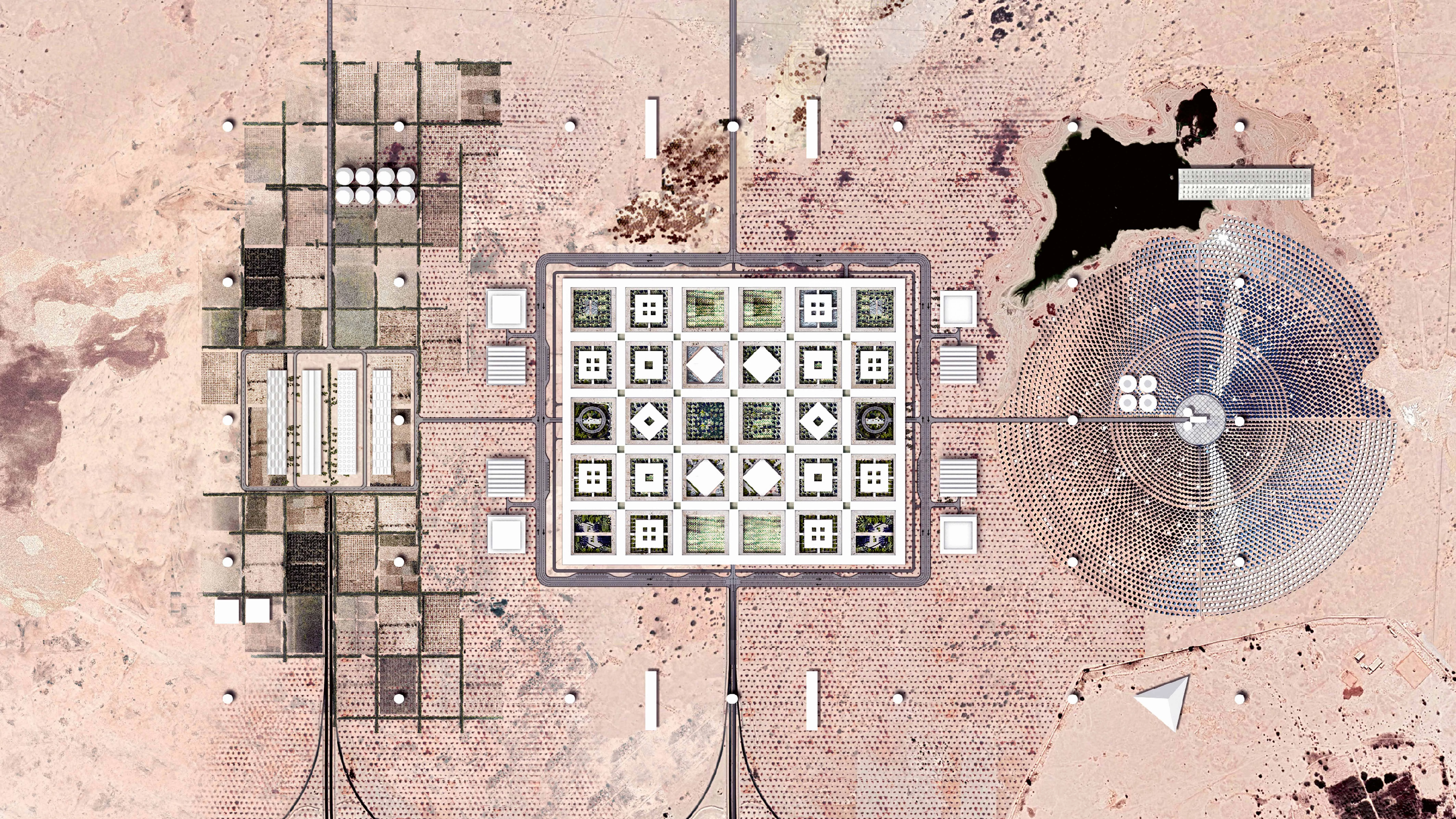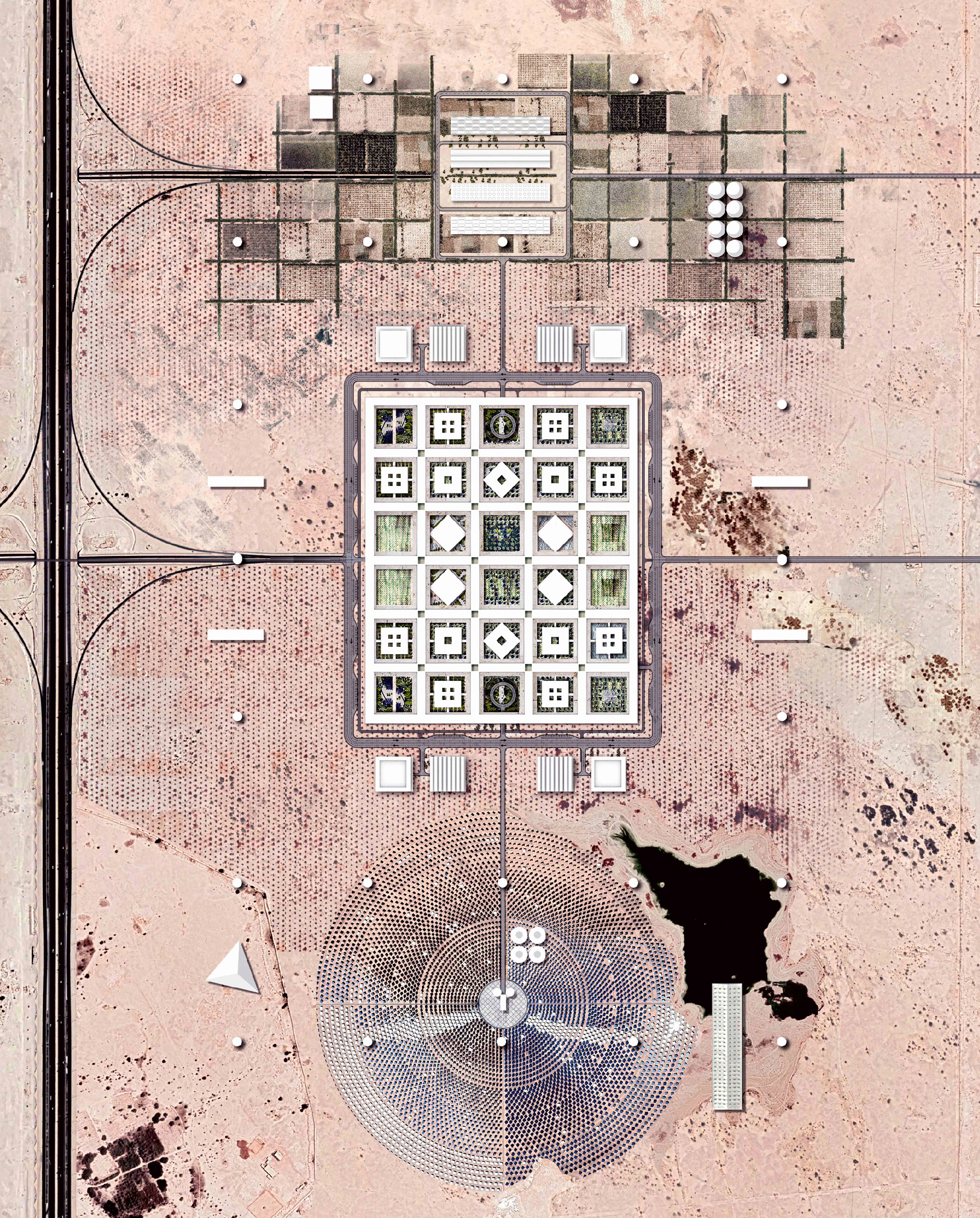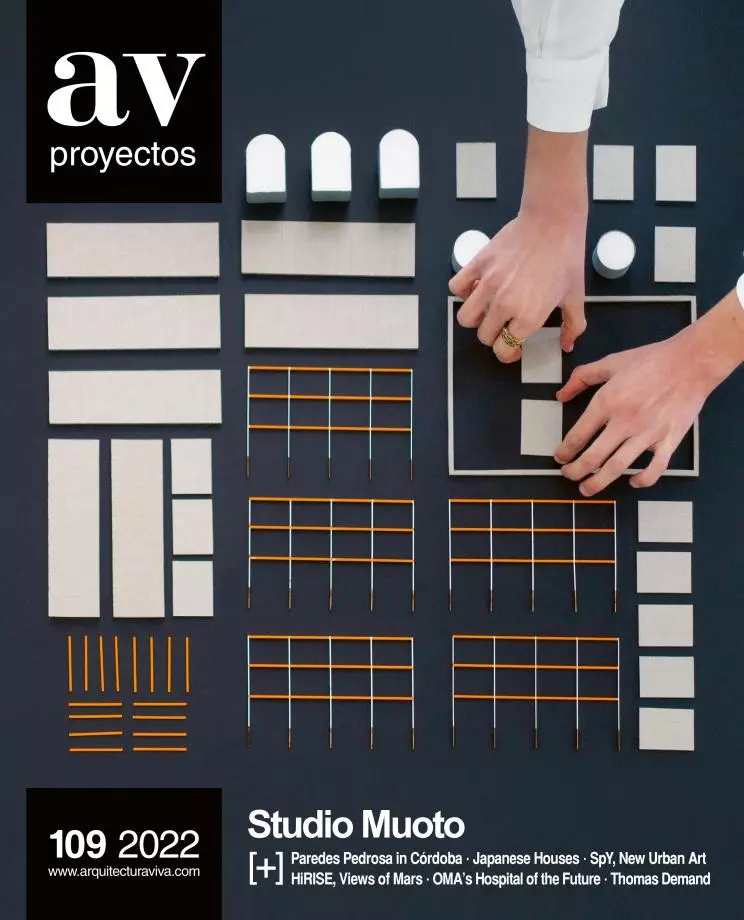Masterplan for Al Daayan Health District, Doha
OMA - Office for Metropolitan ArchitectureA tract of land measuring 1.3 million square meters, between Qatar University and the new city of Lusail, is the site of Doha’s Al Dayaan project, an opportunity to rethink hospital architecture in a context of exponentially advancing medical innovation. Reinier de Graaf leads the project. The scheme takes up a built area of 629,000 square meters. In a low-lying construction, the clinical facilities are located on the first floor, while 1,400 beds occupy the ground level. This diminishes dependence on elevators and enables patients to enjoy courtyards and gardened zones. An underground automated circulation system connects all support facilities. Panels for harvesting solar energy are incorporated. High technology is also applied in the production of food and medicinal plants.
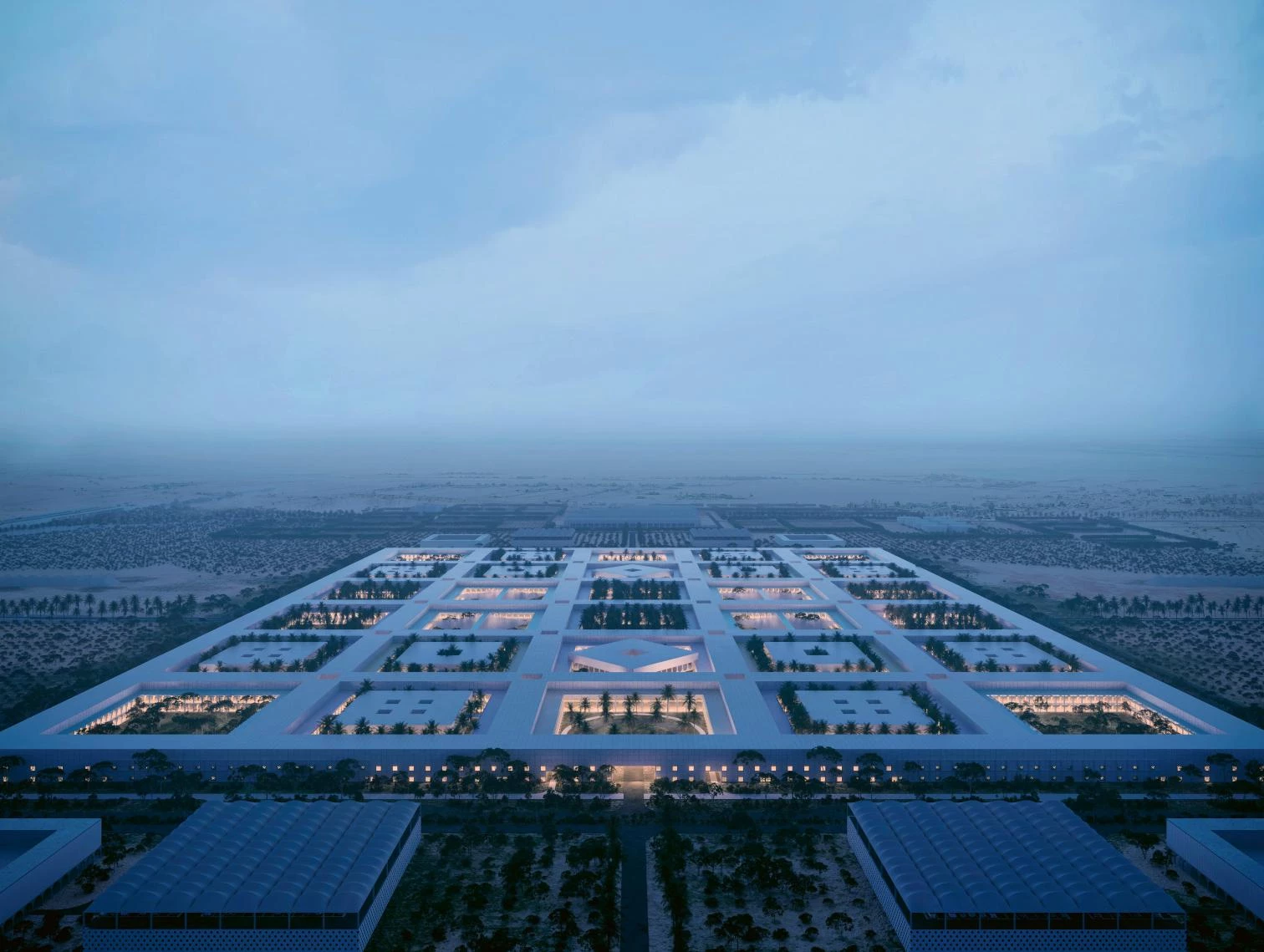
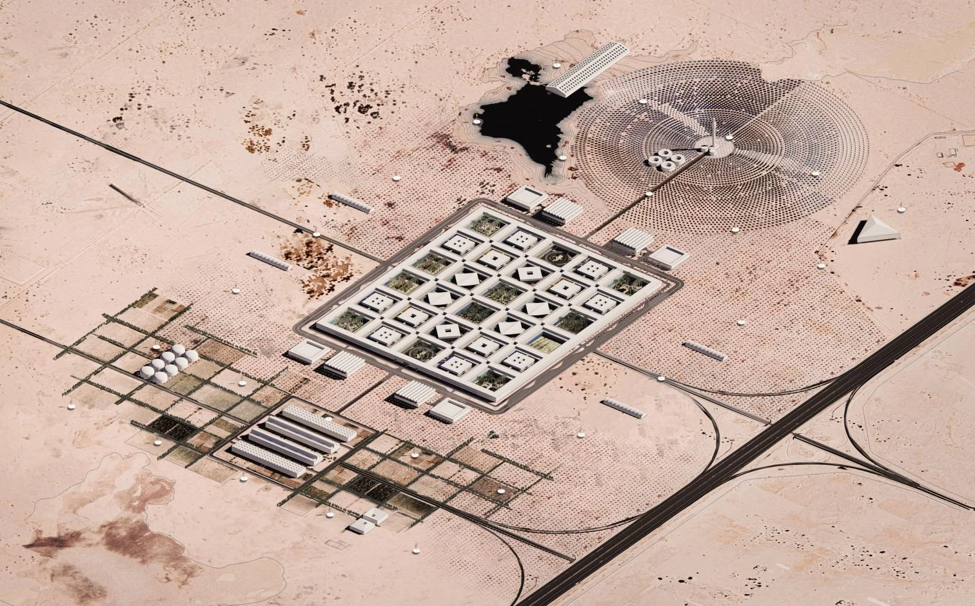
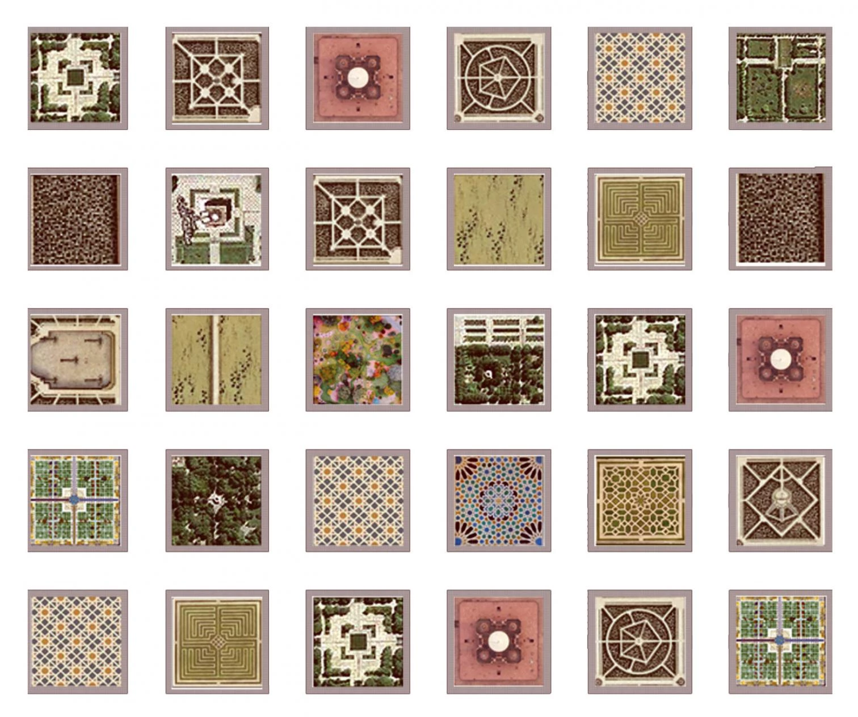
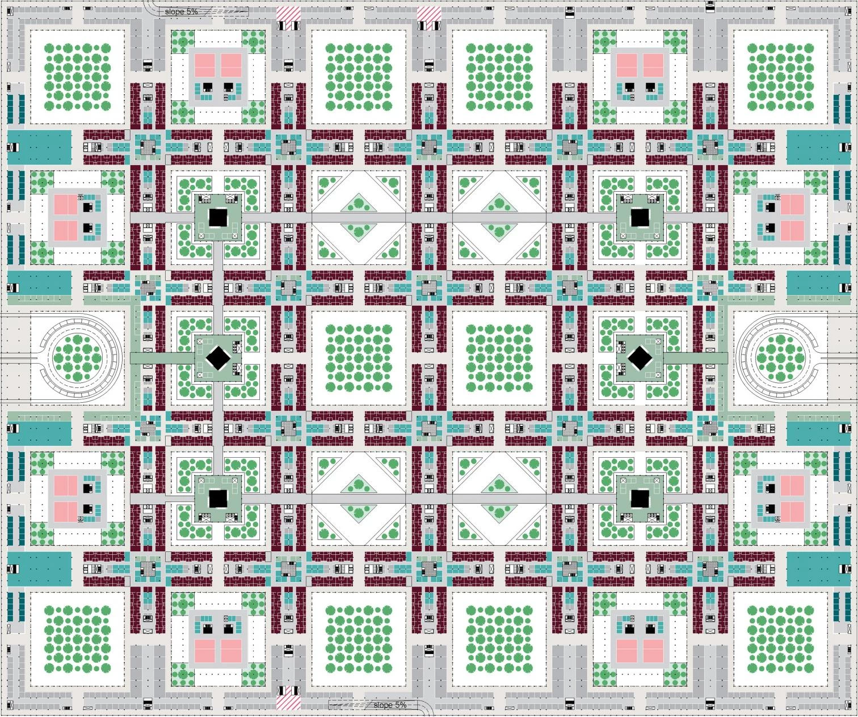
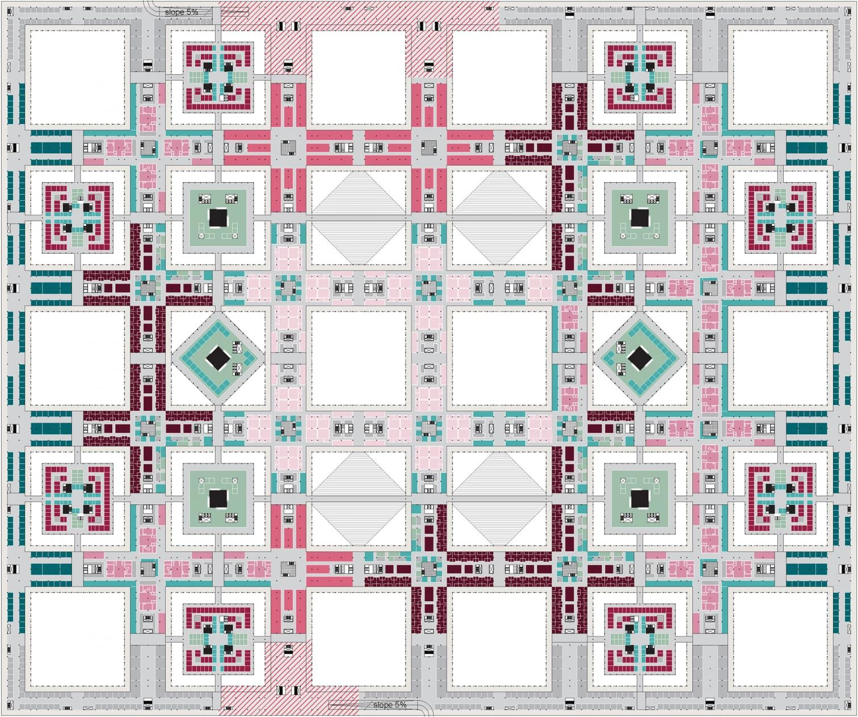
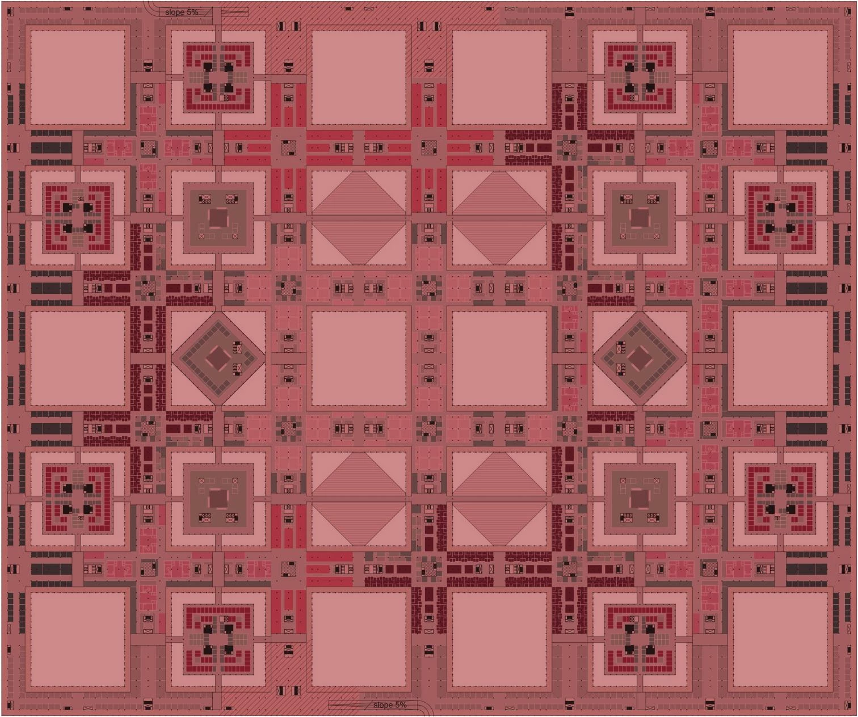
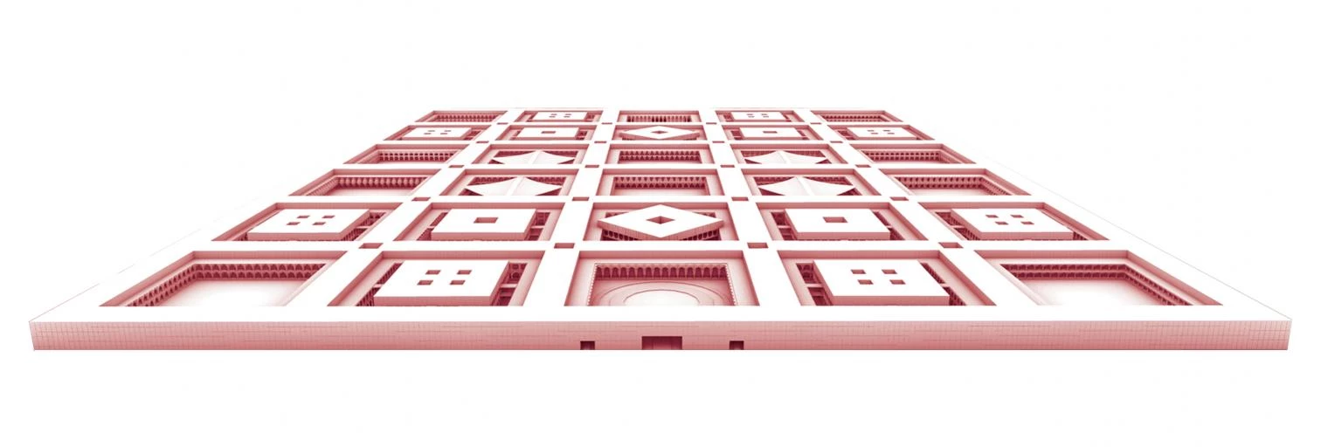
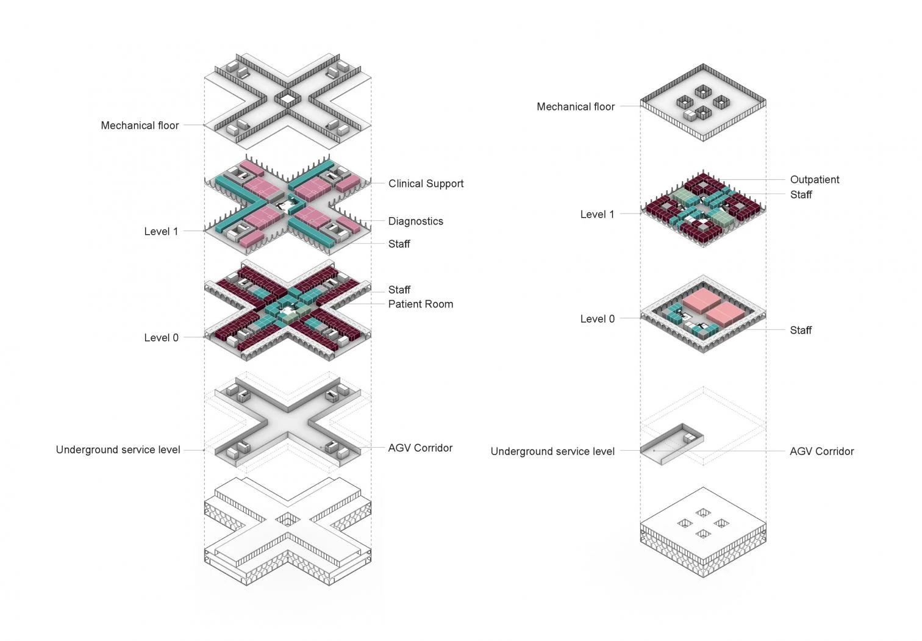
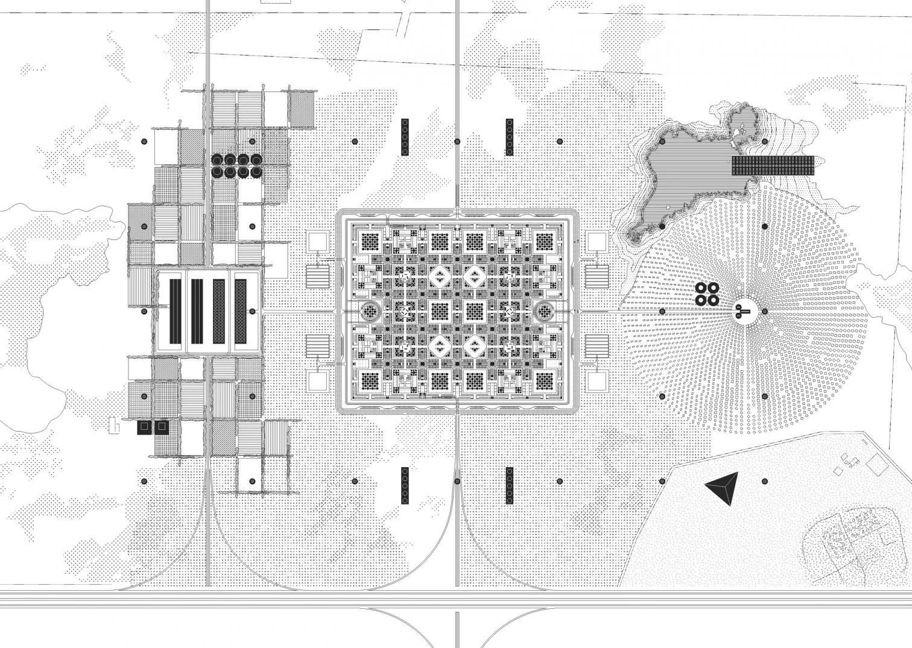
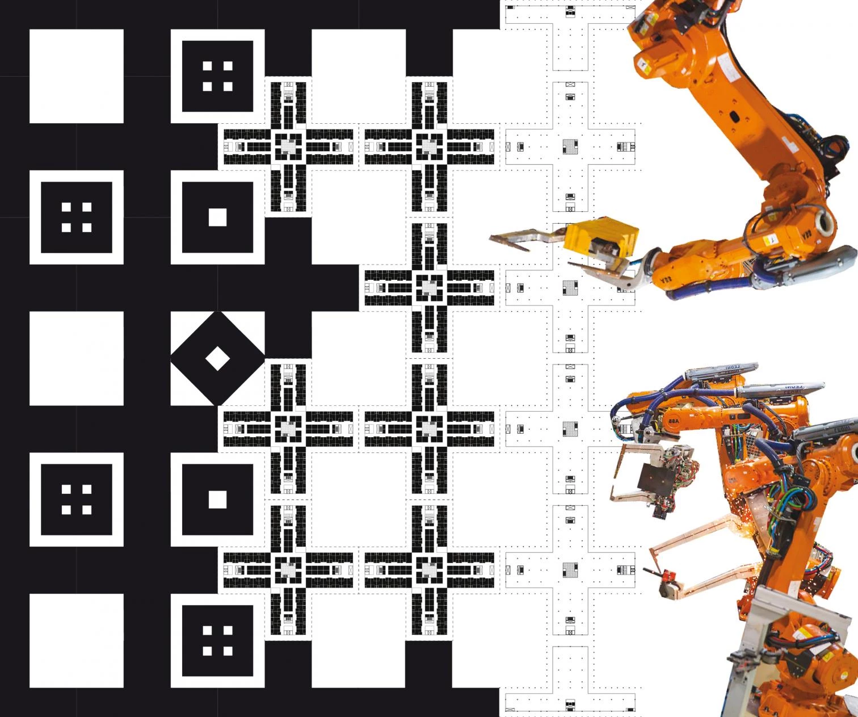
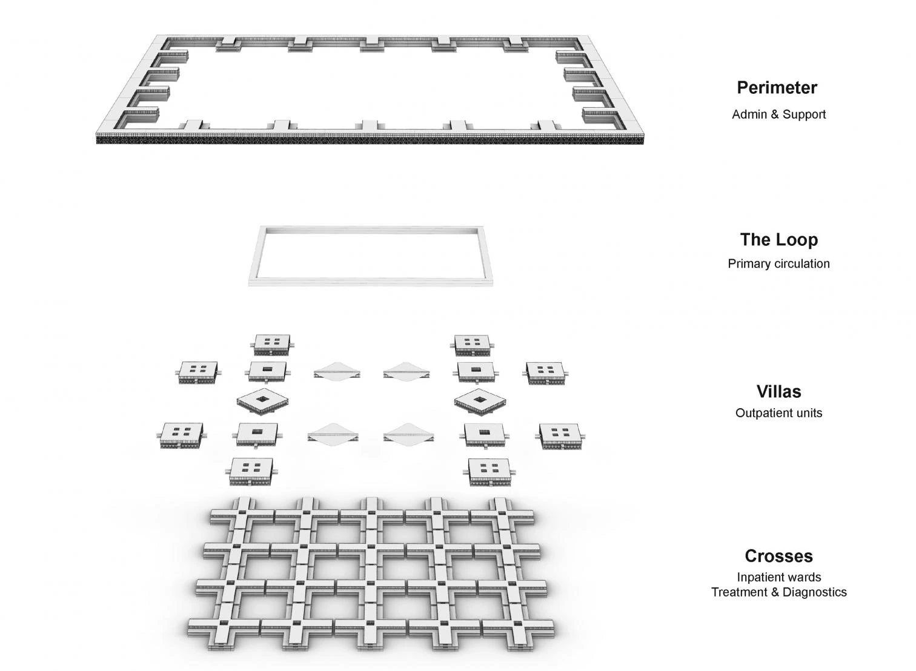
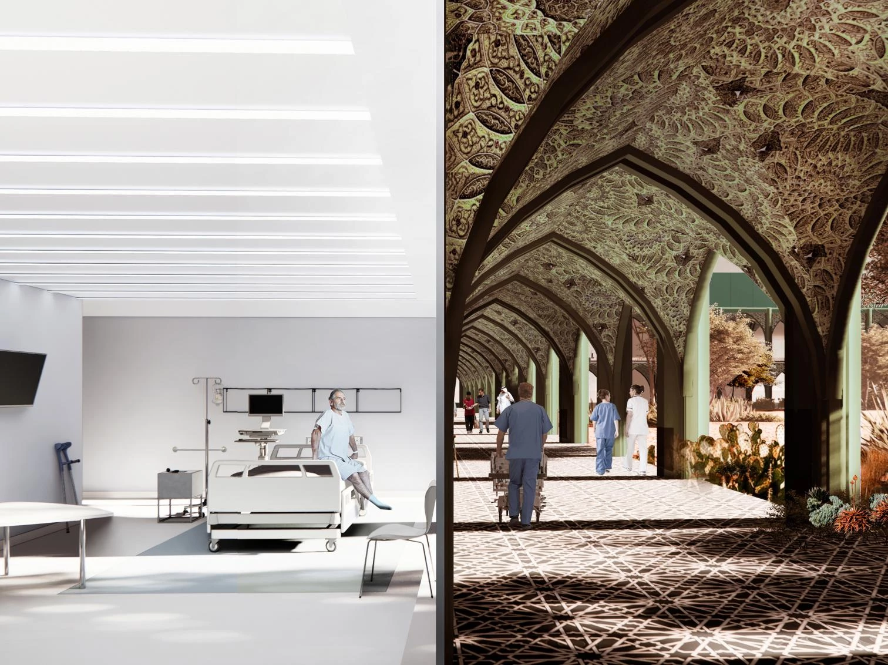
Hospital of the Future
Arquitectos Architects
OMA / Reinier de Graaf
Socio a cargo Partner in charge
Reinier de Graaf
Equipo Team
Hans Larsson, Alex Retegan (concepto concept); Adam Kouki, Magdalena Narkiewicz, Max ten Oever, Camille Filbien (película film); Benedetta Gatti, Sofia Hosszufalussy, Elisa Versari (diseño exposición exhibition design); Yeliz Abdurahman, Anton Anikeev, Matthew BovingdonDowne, Serah Calitz, Niccolo’ Cesaris, Nuria Ribas Costa, Helena Gomes, Claire Jansen, Arnaud Latran, Lucas Piquemal, Anahita Tabrizi, Alex Tintea, Jonas Trittman, Santiago Palacio Villa, Yushang Zhang, Giada Zuan (investigación research)
Fotografía Photograph
DSL Studio; Cortesía de Courtesy of OMA

